Badezimmer mit Terrakottaboden und weißer Waschtischplatte Ideen und Design
Suche verfeinern:
Budget
Sortieren nach:Heute beliebt
41 – 60 von 389 Fotos
1 von 3
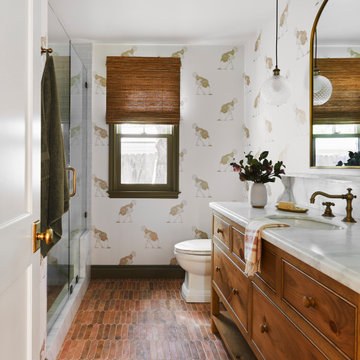
Klassisches Badezimmer mit flächenbündigen Schrankfronten, hellbraunen Holzschränken, Duschnische, bunten Wänden, Terrakottaboden, Unterbauwaschbecken, rotem Boden, Falttür-Duschabtrennung, weißer Waschtischplatte, Einzelwaschbecken, freistehendem Waschtisch und Tapetenwänden in San Francisco

Both the master bath and the guest bath were in dire need of a remodel. The guest bath was a much simpler project, basically replacing what was there in the same location with upgraded cabinets, tile, fittings fixtures and lighting. The most dramatic feature is the patterned floor tile and the navy blue painted ship lap wall behind the vanity.
The master was another project. First, we enlarged the bathroom and an adjacent closet by straightening out the walls across the entire length of the bedroom. This gave us the space to create a lovely bathroom complete with a double bowl sink, medicine cabinet, wash let toilet and a beautiful shower.
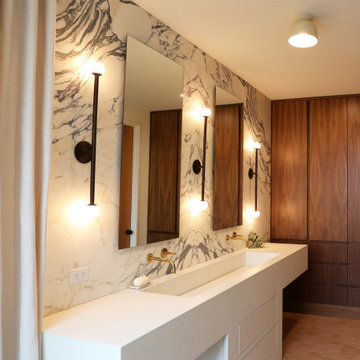
This organic modern master bathroom is truly a sanctuary. Heated clay tile floors feel luxurious underfoot and the large soaking tub is an oasis for busy parents. The unique vanity is a custom piece sourced by the interior designer. The continuation of the large format porcelain tile from the kitchen and the use of walnut on the linen cabinets from Grabill Cabinets, bring in the natural textures central to organic modern interior design. Interior Design: Sarah Sherman Samuel; Architect: J. Visser Design; Builder: Insignia Homes; Linen Cabinet: Grabill Cabinetry; Photo: Jenn Couture
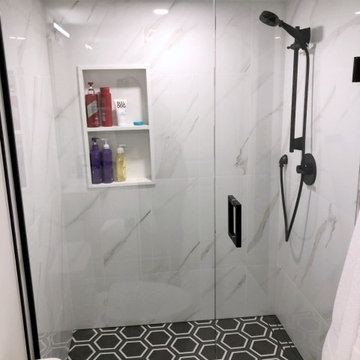
Simple yet classic and so easy to clean, this basement bathroom has the high contrast of black and white to really appeal to this client.
Kleines Modernes Duschbad mit flächenbündigen Schrankfronten, weißen Schränken, Duschnische, weißen Fliesen, Porzellanfliesen, weißer Wandfarbe, Terrakottaboden, integriertem Waschbecken, Mineralwerkstoff-Waschtisch, grauem Boden, Falttür-Duschabtrennung, weißer Waschtischplatte, Einzelwaschbecken und schwebendem Waschtisch in Toronto
Kleines Modernes Duschbad mit flächenbündigen Schrankfronten, weißen Schränken, Duschnische, weißen Fliesen, Porzellanfliesen, weißer Wandfarbe, Terrakottaboden, integriertem Waschbecken, Mineralwerkstoff-Waschtisch, grauem Boden, Falttür-Duschabtrennung, weißer Waschtischplatte, Einzelwaschbecken und schwebendem Waschtisch in Toronto

This project was a joy to work on, as we married our firm’s modern design aesthetic with the client’s more traditional and rustic taste. We gave new life to all three bathrooms in her home, making better use of the space in the powder bathroom, optimizing the layout for a brother & sister to share a hall bath, and updating the primary bathroom with a large curbless walk-in shower and luxurious clawfoot tub. Though each bathroom has its own personality, we kept the palette cohesive throughout all three.
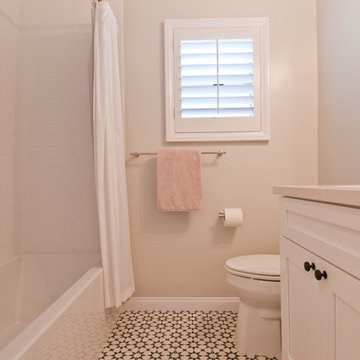
Avesha Michael
Kleines Klassisches Kinderbad mit Schrankfronten im Shaker-Stil, weißen Schränken, Einbaubadewanne, Duschbadewanne, Wandtoilette mit Spülkasten, weißen Fliesen, Keramikfliesen, beiger Wandfarbe, Terrakottaboden, Unterbauwaschbecken, Quarzwerkstein-Waschtisch, buntem Boden, Duschvorhang-Duschabtrennung und weißer Waschtischplatte in Los Angeles
Kleines Klassisches Kinderbad mit Schrankfronten im Shaker-Stil, weißen Schränken, Einbaubadewanne, Duschbadewanne, Wandtoilette mit Spülkasten, weißen Fliesen, Keramikfliesen, beiger Wandfarbe, Terrakottaboden, Unterbauwaschbecken, Quarzwerkstein-Waschtisch, buntem Boden, Duschvorhang-Duschabtrennung und weißer Waschtischplatte in Los Angeles
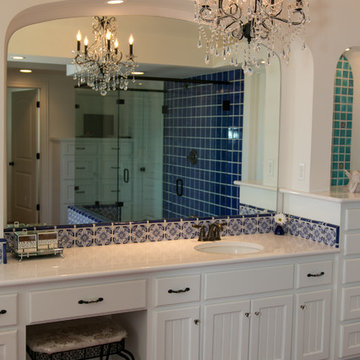
Großes Mediterranes Badezimmer En Suite mit Schrankfronten mit vertiefter Füllung, weißen Schränken, Duschnische, blauen Fliesen, Keramikfliesen, weißer Wandfarbe, Terrakottaboden, Unterbauwaschbecken, Marmor-Waschbecken/Waschtisch, braunem Boden, Falttür-Duschabtrennung und weißer Waschtischplatte in Austin

Brunswick Parlour transforms a Victorian cottage into a hard-working, personalised home for a family of four.
Our clients loved the character of their Brunswick terrace home, but not its inefficient floor plan and poor year-round thermal control. They didn't need more space, they just needed their space to work harder.
The front bedrooms remain largely untouched, retaining their Victorian features and only introducing new cabinetry. Meanwhile, the main bedroom’s previously pokey en suite and wardrobe have been expanded, adorned with custom cabinetry and illuminated via a generous skylight.
At the rear of the house, we reimagined the floor plan to establish shared spaces suited to the family’s lifestyle. Flanked by the dining and living rooms, the kitchen has been reoriented into a more efficient layout and features custom cabinetry that uses every available inch. In the dining room, the Swiss Army Knife of utility cabinets unfolds to reveal a laundry, more custom cabinetry, and a craft station with a retractable desk. Beautiful materiality throughout infuses the home with warmth and personality, featuring Blackbutt timber flooring and cabinetry, and selective pops of green and pink tones.
The house now works hard in a thermal sense too. Insulation and glazing were updated to best practice standard, and we’ve introduced several temperature control tools. Hydronic heating installed throughout the house is complemented by an evaporative cooling system and operable skylight.
The result is a lush, tactile home that increases the effectiveness of every existing inch to enhance daily life for our clients, proving that good design doesn’t need to add space to add value.

The kid's bathroom showing a shower-bathtub combination, a floating vanity with wooden cabinets and a single toilet.
Mittelgroßes Mediterranes Kinderbad mit schwebendem Waschtisch, Schrankfronten mit vertiefter Füllung, braunen Schränken, Badewanne in Nische, Duschbadewanne, Toilette mit Aufsatzspülkasten, weißen Fliesen, Marmorfliesen, weißer Wandfarbe, Terrakottaboden, Wandwaschbecken, Marmor-Waschbecken/Waschtisch, orangem Boden, Schiebetür-Duschabtrennung, weißer Waschtischplatte und Einzelwaschbecken in Los Angeles
Mittelgroßes Mediterranes Kinderbad mit schwebendem Waschtisch, Schrankfronten mit vertiefter Füllung, braunen Schränken, Badewanne in Nische, Duschbadewanne, Toilette mit Aufsatzspülkasten, weißen Fliesen, Marmorfliesen, weißer Wandfarbe, Terrakottaboden, Wandwaschbecken, Marmor-Waschbecken/Waschtisch, orangem Boden, Schiebetür-Duschabtrennung, weißer Waschtischplatte und Einzelwaschbecken in Los Angeles
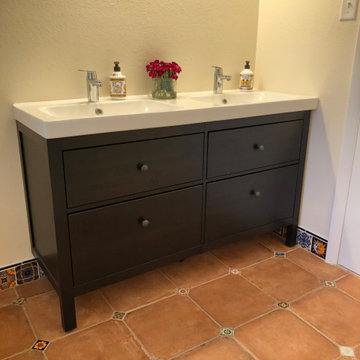
Mittelgroßes Klassisches Badezimmer mit flächenbündigen Schrankfronten, schwarzen Schränken, Duschnische, beiger Wandfarbe, Terrakottaboden, integriertem Waschbecken, Mineralwerkstoff-Waschtisch, orangem Boden, Duschvorhang-Duschabtrennung und weißer Waschtischplatte in Denver
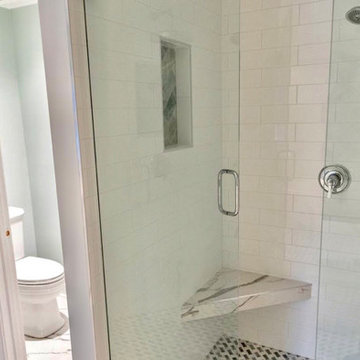
Mittelgroßes Klassisches Badezimmer En Suite mit verzierten Schränken, weißen Schränken, freistehender Badewanne, Duschnische, Wandtoilette mit Spülkasten, weißen Fliesen, Porzellanfliesen, grüner Wandfarbe, Terrakottaboden, Unterbauwaschbecken, Marmor-Waschbecken/Waschtisch, weißem Boden, Falttür-Duschabtrennung und weißer Waschtischplatte in Charlotte

Rénovation et décoration d’une maison de 250 m2 pour une famille d’esthètes
Les points forts :
- Fluidité de la circulation malgré la création d'espaces de vie distincts
- Harmonie entre les objets personnels et les matériaux de qualité
- Perspectives créées à tous les coins de la maison
Crédit photo © Bertrand Fompeyrine

A unique, bright and beautiful bathroom with texture and colour! The finishes in this space were selected to remind the owners of their previous overseas travels.
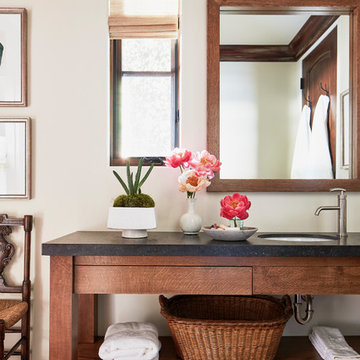
White marble and English oak juxtapose to create an over the top master bath that feels both timeless and up to the minute modern.
Großes Mediterranes Badezimmer En Suite mit dunklen Holzschränken, weißer Wandfarbe, Unterbauwaschbecken, weißer Waschtischplatte, offenen Schränken, Terrakottaboden, Beton-Waschbecken/Waschtisch und rotem Boden in Los Angeles
Großes Mediterranes Badezimmer En Suite mit dunklen Holzschränken, weißer Wandfarbe, Unterbauwaschbecken, weißer Waschtischplatte, offenen Schränken, Terrakottaboden, Beton-Waschbecken/Waschtisch und rotem Boden in Los Angeles
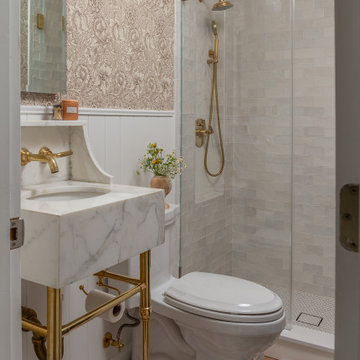
Luxury bathroom
Duschbad mit Duschnische, Toilette mit Aufsatzspülkasten, Metrofliesen, brauner Wandfarbe, Terrakottaboden, Quarzwerkstein-Waschtisch, braunem Boden, Falttür-Duschabtrennung, weißer Waschtischplatte, Einzelwaschbecken, Tapetenwänden, weißen Fliesen und Sockelwaschbecken in New York
Duschbad mit Duschnische, Toilette mit Aufsatzspülkasten, Metrofliesen, brauner Wandfarbe, Terrakottaboden, Quarzwerkstein-Waschtisch, braunem Boden, Falttür-Duschabtrennung, weißer Waschtischplatte, Einzelwaschbecken, Tapetenwänden, weißen Fliesen und Sockelwaschbecken in New York
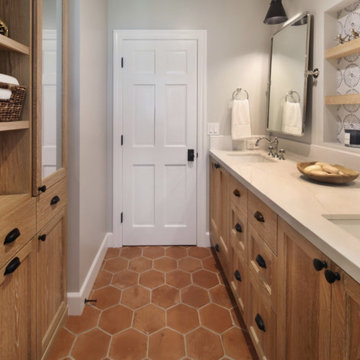
Mittelgroßes Country Duschbad mit Schrankfronten im Shaker-Stil, hellen Holzschränken, Badewanne in Nische, Duschbadewanne, blauen Fliesen, Terrakottafliesen, grauer Wandfarbe, Terrakottaboden, Unterbauwaschbecken, Quarzwerkstein-Waschtisch, orangem Boden, Duschvorhang-Duschabtrennung, weißer Waschtischplatte, Doppelwaschbecken und eingebautem Waschtisch in Orange County
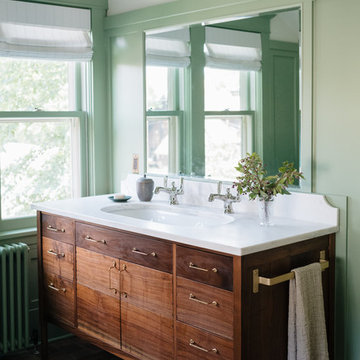
Rustikales Badezimmer En Suite mit dunklen Holzschränken, freistehender Badewanne, weißen Fliesen, Keramikfliesen, grüner Wandfarbe, Terrakottaboden, Unterbauwaschbecken, Marmor-Waschbecken/Waschtisch, buntem Boden und weißer Waschtischplatte in Minneapolis
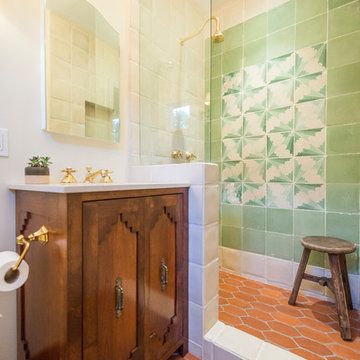
Mediterranes Duschbad mit hellbraunen Holzschränken, Duschnische, grünen Fliesen, weißer Wandfarbe, Terrakottaboden, rotem Boden, offener Dusche, weißer Waschtischplatte und Schrankfronten mit vertiefter Füllung in Los Angeles
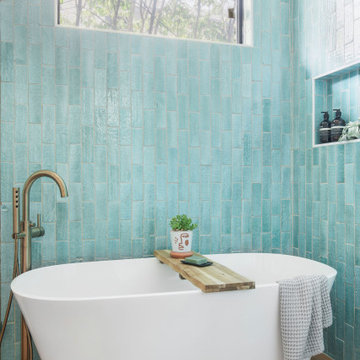
The primary bathroom addition included a fully enclosed glass wet room with Brizo plumbing fixtures, a free standing bathtub, a custom white oak double vanity with a mitered quartz countertop and sconce lighting.
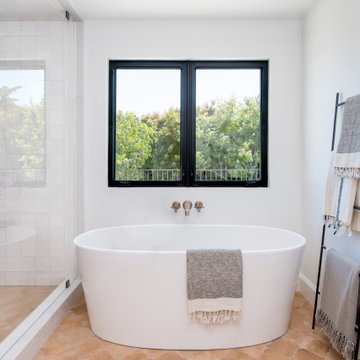
The mater bathroom showing the free-standing bathtub with a black steel framed window.
Großes Mediterranes Badezimmer En Suite mit Schrankfronten mit vertiefter Füllung, hellen Holzschränken, freistehender Badewanne, Doppeldusche, Toilette mit Aufsatzspülkasten, weißer Wandfarbe, Terrakottaboden, Einbauwaschbecken, Marmor-Waschbecken/Waschtisch, braunem Boden, Falttür-Duschabtrennung, weißer Waschtischplatte, Doppelwaschbecken und eingebautem Waschtisch in Los Angeles
Großes Mediterranes Badezimmer En Suite mit Schrankfronten mit vertiefter Füllung, hellen Holzschränken, freistehender Badewanne, Doppeldusche, Toilette mit Aufsatzspülkasten, weißer Wandfarbe, Terrakottaboden, Einbauwaschbecken, Marmor-Waschbecken/Waschtisch, braunem Boden, Falttür-Duschabtrennung, weißer Waschtischplatte, Doppelwaschbecken und eingebautem Waschtisch in Los Angeles
Badezimmer mit Terrakottaboden und weißer Waschtischplatte Ideen und Design
3