Badezimmer mit Terrazzo-Boden und Wandgestaltungen Ideen und Design
Suche verfeinern:
Budget
Sortieren nach:Heute beliebt
1 – 20 von 95 Fotos
1 von 3

Contemporary Master ensuite designed for a new build. The client requested a space which was extremely luxurious and held an atmosphere similar to a spa or hotel. We met this brief by choosing high-end finishes such as brass for the shower and taps which combined beautifully with the rich terrazzo and contemporary marble wall tiles. The spacious shower, freestanding bath and bespoke vanity unit with countertop sink add another level of luxury to the space.

Downstairs master bathroom.
The Owners lives are uplifted daily by the beautiful, uncluttered and highly functional spaces that flow effortlessly from one to the next. They can now connect to the natural environment more freely and strongly, and their family relationships are enhanced by both the ease of being and operating together in the social spaces and the increased independence of the private ones.

Mittelgroßes Modernes Duschbad mit bodengleicher Dusche, Wandtoilette mit Spülkasten, weißen Fliesen, bunten Wänden, Terrazzo-Boden, Waschtischkonsole, grauem Boden, offener Dusche, Wandnische, Einzelwaschbecken, freistehendem Waschtisch und Tapetenwänden in London

This project was a full remodel of a master bedroom and bathroom
Mittelgroßes Modernes Badezimmer En Suite mit offenen Schränken, braunen Schränken, freistehender Badewanne, bodengleicher Dusche, Toilette mit Aufsatzspülkasten, blauen Fliesen, Metrofliesen, weißer Wandfarbe, Terrazzo-Boden, Wandwaschbecken, gelbem Boden, offener Dusche, Doppelwaschbecken, schwebendem Waschtisch, Holzdielendecke und Holzdielenwänden in Los Angeles
Mittelgroßes Modernes Badezimmer En Suite mit offenen Schränken, braunen Schränken, freistehender Badewanne, bodengleicher Dusche, Toilette mit Aufsatzspülkasten, blauen Fliesen, Metrofliesen, weißer Wandfarbe, Terrazzo-Boden, Wandwaschbecken, gelbem Boden, offener Dusche, Doppelwaschbecken, schwebendem Waschtisch, Holzdielendecke und Holzdielenwänden in Los Angeles

Renovated bathroom featuring a floating vanity with custom infinity sink. The 1920s curved ceiling was preserved and finished in Carrerra plaster, adding a bit of sparkle that reflects the natural light.

Mittelgroßes Eklektisches Kinderbad mit verzierten Schränken, weißen Schränken, offener Dusche, Wandtoilette mit Spülkasten, weißen Fliesen, Metrofliesen, weißer Wandfarbe, Terrazzo-Boden, Aufsatzwaschbecken, Quarzwerkstein-Waschtisch, weißem Boden, offener Dusche, weißer Waschtischplatte, Einzelwaschbecken, freistehendem Waschtisch und Wandpaneelen in Sydney
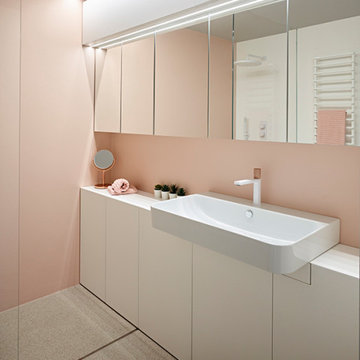
Modernes Kinderbad mit weißen Schränken, offener Dusche, Wandtoilette, rosa Wandfarbe, Terrazzo-Boden, Wandwaschbecken, grauem Boden, Einzelwaschbecken, schwebendem Waschtisch und Holzwänden in Sonstige
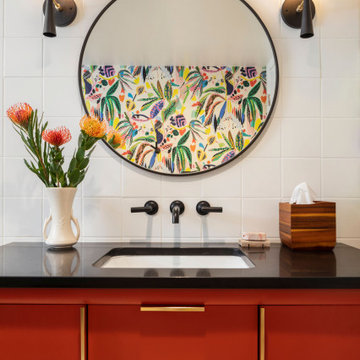
Wanting the home’s guest bathroom to feel inviting and whimsical, we dove it to create a unique balance of saturated colors and lively patterns. Playing with geometric and organic patterns- from the simple tile grid to the nature inspired wallpaper, and slapdash terrazzo flooring- this space strikes a bold kinship of forms.
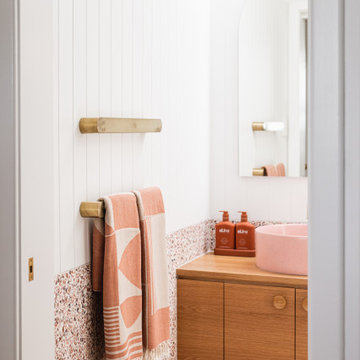
A bathroom renovation:
1. Optimised layout
2. Updated the decor and storage to a contemporary yet retro feel, that harmonises with this mid-century beachfront home.

Twin Peaks House is a vibrant extension to a grand Edwardian homestead in Kensington.
Originally built in 1913 for a wealthy family of butchers, when the surrounding landscape was pasture from horizon to horizon, the homestead endured as its acreage was carved up and subdivided into smaller terrace allotments. Our clients discovered the property decades ago during long walks around their neighbourhood, promising themselves that they would buy it should the opportunity ever arise.
Many years later the opportunity did arise, and our clients made the leap. Not long after, they commissioned us to update the home for their family of five. They asked us to replace the pokey rear end of the house, shabbily renovated in the 1980s, with a generous extension that matched the scale of the original home and its voluminous garden.
Our design intervention extends the massing of the original gable-roofed house towards the back garden, accommodating kids’ bedrooms, living areas downstairs and main bedroom suite tucked away upstairs gabled volume to the east earns the project its name, duplicating the main roof pitch at a smaller scale and housing dining, kitchen, laundry and informal entry. This arrangement of rooms supports our clients’ busy lifestyles with zones of communal and individual living, places to be together and places to be alone.
The living area pivots around the kitchen island, positioned carefully to entice our clients' energetic teenaged boys with the aroma of cooking. A sculpted deck runs the length of the garden elevation, facing swimming pool, borrowed landscape and the sun. A first-floor hideout attached to the main bedroom floats above, vertical screening providing prospect and refuge. Neither quite indoors nor out, these spaces act as threshold between both, protected from the rain and flexibly dimensioned for either entertaining or retreat.
Galvanised steel continuously wraps the exterior of the extension, distilling the decorative heritage of the original’s walls, roofs and gables into two cohesive volumes. The masculinity in this form-making is balanced by a light-filled, feminine interior. Its material palette of pale timbers and pastel shades are set against a textured white backdrop, with 2400mm high datum adding a human scale to the raked ceilings. Celebrating the tension between these design moves is a dramatic, top-lit 7m high void that slices through the centre of the house. Another type of threshold, the void bridges the old and the new, the private and the public, the formal and the informal. It acts as a clear spatial marker for each of these transitions and a living relic of the home’s long history.
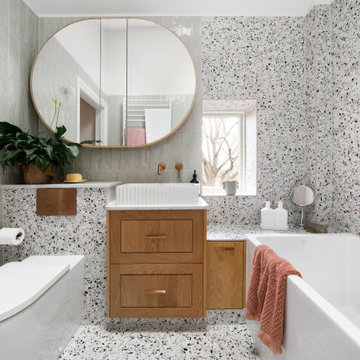
Kleines Modernes Badezimmer En Suite mit Schrankfronten im Shaker-Stil, hellbraunen Holzschränken, Einbaubadewanne, Duschbadewanne, Toilette mit Aufsatzspülkasten, farbigen Fliesen, Porzellanfliesen, bunten Wänden, Terrazzo-Boden, Aufsatzwaschbecken, Quarzwerkstein-Waschtisch, buntem Boden, Falttür-Duschabtrennung, weißer Waschtischplatte, Einzelwaschbecken, eingebautem Waschtisch, gewölbter Decke und Holzdielenwänden in Melbourne
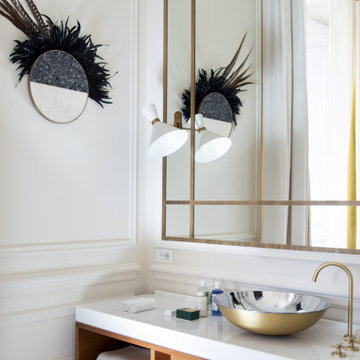
Großes Modernes Badezimmer En Suite mit hellbraunen Holzschränken, weißer Wandfarbe, Terrazzo-Boden, Aufsatzwaschbecken, weißem Boden, weißer Waschtischplatte, Einzelwaschbecken, freistehendem Waschtisch, Wandpaneelen und flächenbündigen Schrankfronten in Florenz
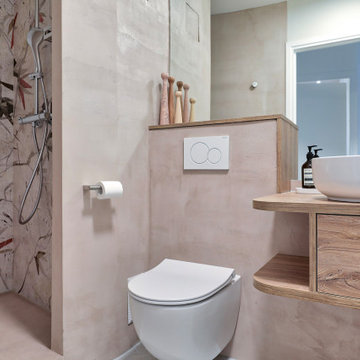
Mittelgroßes Modernes Duschbad mit Kassettenfronten, hellen Holzschränken, offener Dusche, Wandtoilette, rosa Fliesen, rosa Wandfarbe, Terrazzo-Boden, Einbauwaschbecken, Waschtisch aus Holz, grauem Boden, offener Dusche, brauner Waschtischplatte, Einzelwaschbecken, schwebendem Waschtisch und Tapetenwänden in Paris
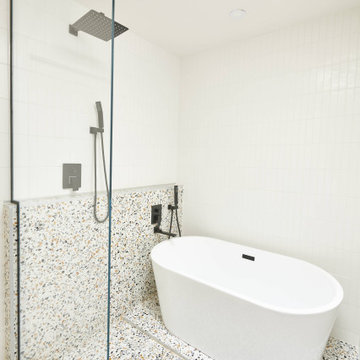
Une salle de bain en terrazzo
Mittelgroßes Mid-Century Badezimmer En Suite mit flächenbündigen Schrankfronten, hellen Holzschränken, Einbaubadewanne, offener Dusche, weißen Fliesen, Mosaikfliesen, weißer Wandfarbe, Terrazzo-Boden, integriertem Waschbecken, Granit-Waschbecken/Waschtisch, buntem Boden, offener Dusche, weißer Waschtischplatte, Wandnische, Doppelwaschbecken, eingebautem Waschtisch, Kassettendecke und Ziegelwänden in Montreal
Mittelgroßes Mid-Century Badezimmer En Suite mit flächenbündigen Schrankfronten, hellen Holzschränken, Einbaubadewanne, offener Dusche, weißen Fliesen, Mosaikfliesen, weißer Wandfarbe, Terrazzo-Boden, integriertem Waschbecken, Granit-Waschbecken/Waschtisch, buntem Boden, offener Dusche, weißer Waschtischplatte, Wandnische, Doppelwaschbecken, eingebautem Waschtisch, Kassettendecke und Ziegelwänden in Montreal
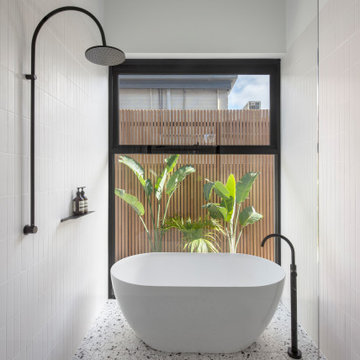
A family bathroom in the new addition to cater for kids and guests. Inset bath tiled in white biscuit matte finish tiles complete with black tapware and finishes.

Wanting the home’s guest bathroom to feel inviting and whimsical, we dove it to create a unique balance of saturated colors and lively patterns. Playing with geometric and organic patterns- from the simple tile grid to the nature inspired wallpaper, and slapdash terrazzo flooring- this space strikes a bold kinship of forms.
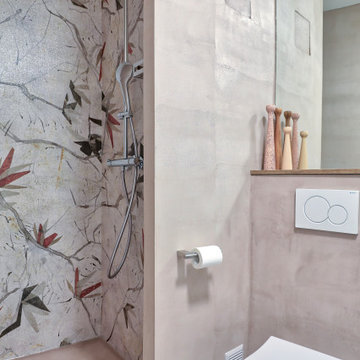
Mittelgroßes Modernes Duschbad mit Kassettenfronten, hellen Holzschränken, offener Dusche, Wandtoilette, rosa Fliesen, rosa Wandfarbe, Terrazzo-Boden, Einbauwaschbecken, Waschtisch aus Holz, grauem Boden, offener Dusche, brauner Waschtischplatte, Einzelwaschbecken, schwebendem Waschtisch und Tapetenwänden in Paris
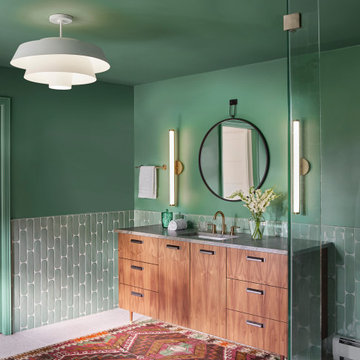
Mid mod walnut vanities with brass caps on the feet adorn the bathroom with terrazzo floor, and saturated green walls.
Großes Modernes Badezimmer En Suite mit flächenbündigen Schrankfronten, braunen Schränken, freistehender Badewanne, Eckdusche, Toilette mit Aufsatzspülkasten, grünen Fliesen, Keramikfliesen, grüner Wandfarbe, Terrazzo-Boden, Unterbauwaschbecken, Quarzit-Waschtisch, weißem Boden, Falttür-Duschabtrennung, grauer Waschtischplatte, WC-Raum, Doppelwaschbecken, freistehendem Waschtisch und Tapetenwänden in Denver
Großes Modernes Badezimmer En Suite mit flächenbündigen Schrankfronten, braunen Schränken, freistehender Badewanne, Eckdusche, Toilette mit Aufsatzspülkasten, grünen Fliesen, Keramikfliesen, grüner Wandfarbe, Terrazzo-Boden, Unterbauwaschbecken, Quarzit-Waschtisch, weißem Boden, Falttür-Duschabtrennung, grauer Waschtischplatte, WC-Raum, Doppelwaschbecken, freistehendem Waschtisch und Tapetenwänden in Denver
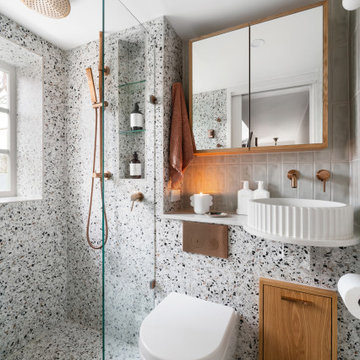
Kleines Modernes Badezimmer En Suite mit Schrankfronten im Shaker-Stil, hellbraunen Holzschränken, Einbaubadewanne, Duschbadewanne, Toilette mit Aufsatzspülkasten, farbigen Fliesen, Porzellanfliesen, bunten Wänden, Terrazzo-Boden, Aufsatzwaschbecken, Quarzwerkstein-Waschtisch, buntem Boden, Falttür-Duschabtrennung, weißer Waschtischplatte, Einzelwaschbecken, eingebautem Waschtisch, gewölbter Decke und Holzdielenwänden in Melbourne
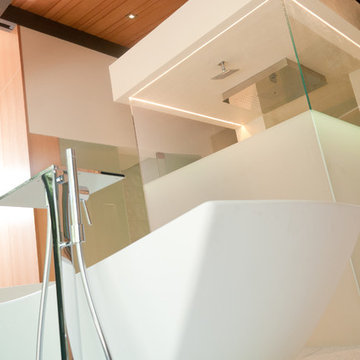
David Calvert Photography
Modernes Badezimmer En Suite mit freistehender Badewanne, bodengleicher Dusche, weißen Fliesen, Keramikfliesen, Terrazzo-Boden, weißem Boden und Holzwänden in Sacramento
Modernes Badezimmer En Suite mit freistehender Badewanne, bodengleicher Dusche, weißen Fliesen, Keramikfliesen, Terrazzo-Boden, weißem Boden und Holzwänden in Sacramento
Badezimmer mit Terrazzo-Boden und Wandgestaltungen Ideen und Design
1