Badezimmer mit Terrazzo-Waschbecken/Waschtisch und Recyclingglas-Waschtisch Ideen und Design
Suche verfeinern:
Budget
Sortieren nach:Heute beliebt
241 – 260 von 1.355 Fotos
1 von 3
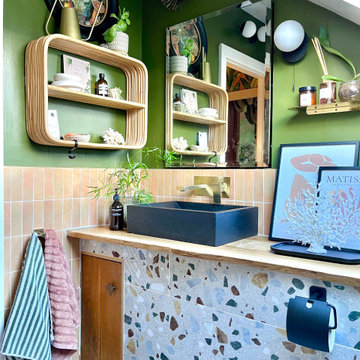
new bathroom styling
Kleines Modernes Badezimmer mit Terrazzo-Waschbecken/Waschtisch und Wandnische in Kent
Kleines Modernes Badezimmer mit Terrazzo-Waschbecken/Waschtisch und Wandnische in Kent
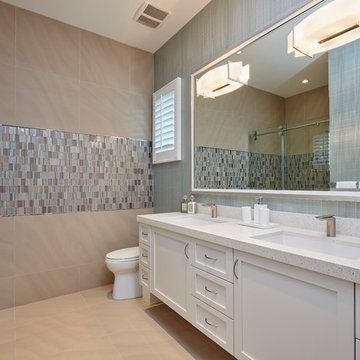
Brantley Photography
Großes Modernes Badezimmer En Suite mit Schrankfronten mit vertiefter Füllung, weißen Schränken, Einbaubadewanne, offener Dusche, beiger Wandfarbe, Keramikboden, Unterbauwaschbecken, Terrazzo-Waschbecken/Waschtisch, beigem Boden und Schiebetür-Duschabtrennung in Miami
Großes Modernes Badezimmer En Suite mit Schrankfronten mit vertiefter Füllung, weißen Schränken, Einbaubadewanne, offener Dusche, beiger Wandfarbe, Keramikboden, Unterbauwaschbecken, Terrazzo-Waschbecken/Waschtisch, beigem Boden und Schiebetür-Duschabtrennung in Miami
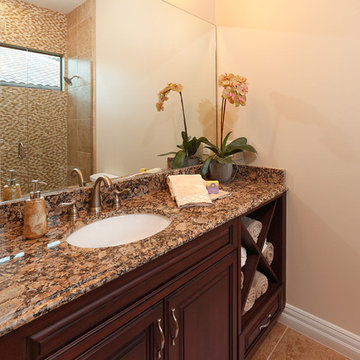
Our Fabulous Features Include:
Beautiful Lake Front Home-site
Private guest wing
Open Great Room Design
Gourmet Kitchen to die for
Burton's Original All Glass Dining Room
Infinity Edge Pool/Spa
Outdoor Living with FP
All Glass View-Wall at Master BR
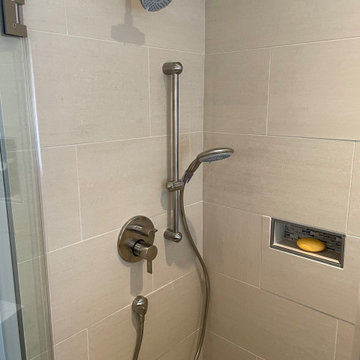
This wonderful renovation replaced an outdated (think - teal colored sinks, tub, etc.) hall bathroom into a new space that meets to needs of a multi-generational family and guests. Features include a curbless entry shower, dual vanities, no-slip matte porcelain flooring, a free standing tub, multiple layers of dimmable LED lighting, and a pocket door that eliminates door obstruction. Reinforced wall blocking was installed to allow for future additions of grab bars that might be needed. The warm beige palette features deep navy cabinetry, recycled glass countertops and shower bench seating and interesting mosaic tile accents framing the custom vanity mirrors.
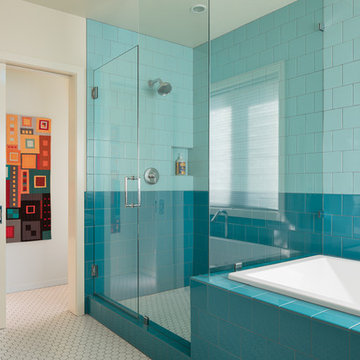
The modern master bath was kept to a tight budget, with cheap tile. But a bold move with color adds pizzazz.
Photo: Laurie Black
Mittelgroßes Modernes Badezimmer En Suite mit flächenbündigen Schrankfronten, weißen Schränken, Einbaubadewanne, Eckdusche, blauen Fliesen, Porzellanfliesen, weißer Wandfarbe, Porzellan-Bodenfliesen, Unterbauwaschbecken, Recyclingglas-Waschtisch, weißem Boden und Falttür-Duschabtrennung in Portland
Mittelgroßes Modernes Badezimmer En Suite mit flächenbündigen Schrankfronten, weißen Schränken, Einbaubadewanne, Eckdusche, blauen Fliesen, Porzellanfliesen, weißer Wandfarbe, Porzellan-Bodenfliesen, Unterbauwaschbecken, Recyclingglas-Waschtisch, weißem Boden und Falttür-Duschabtrennung in Portland
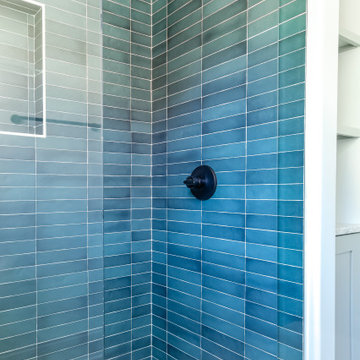
Boys bathroom shower
Großes Klassisches Kinderbad mit Schrankfronten im Shaker-Stil, Doppeldusche, Wandtoilette mit Spülkasten, grünen Fliesen, Zementfliesen, weißer Wandfarbe, Keramikboden, Unterbauwaschbecken, Terrazzo-Waschbecken/Waschtisch, beigem Boden, Falttür-Duschabtrennung, Wandnische, Doppelwaschbecken und eingebautem Waschtisch in Charlotte
Großes Klassisches Kinderbad mit Schrankfronten im Shaker-Stil, Doppeldusche, Wandtoilette mit Spülkasten, grünen Fliesen, Zementfliesen, weißer Wandfarbe, Keramikboden, Unterbauwaschbecken, Terrazzo-Waschbecken/Waschtisch, beigem Boden, Falttür-Duschabtrennung, Wandnische, Doppelwaschbecken und eingebautem Waschtisch in Charlotte
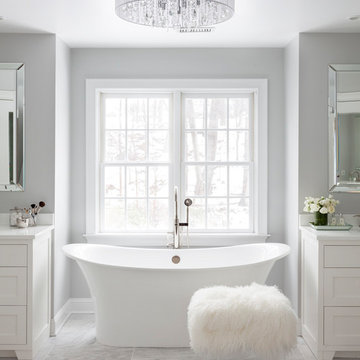
UPDATED MASTER BATHROOM
MARBLE FLOORING MARLBE COUNTERTOPS
SOAKING TUB
FURRY OTTOMAN WITH LUCITE LEGS
DRUM SHADE OF SHEER LINEN WITH CRYSTALS
Großes Klassisches Badezimmer En Suite mit Schrankfronten mit vertiefter Füllung, weißen Schränken, freistehender Badewanne, Duschnische, Toilette mit Aufsatzspülkasten, weißen Fliesen, Marmorfliesen, grauer Wandfarbe, Marmorboden, Unterbauwaschbecken, Recyclingglas-Waschtisch, grauem Boden und Falttür-Duschabtrennung in New York
Großes Klassisches Badezimmer En Suite mit Schrankfronten mit vertiefter Füllung, weißen Schränken, freistehender Badewanne, Duschnische, Toilette mit Aufsatzspülkasten, weißen Fliesen, Marmorfliesen, grauer Wandfarbe, Marmorboden, Unterbauwaschbecken, Recyclingglas-Waschtisch, grauem Boden und Falttür-Duschabtrennung in New York
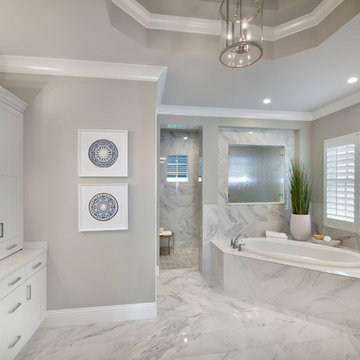
Großes Klassisches Badezimmer En Suite mit Schrankfronten im Shaker-Stil, weißen Schränken, Einbaubadewanne, bodengleicher Dusche, grauer Wandfarbe, Marmorboden, Unterbauwaschbecken, Terrazzo-Waschbecken/Waschtisch, offener Dusche und weißem Boden in Miami
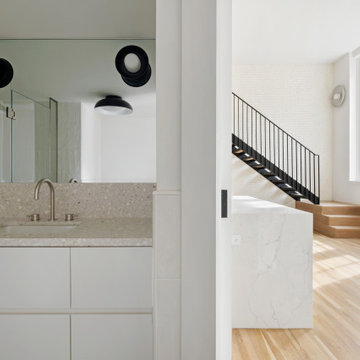
These SoHo homeowners on King Street relocated the staircase and completely transformed the kitchen and first-floor bathroom. The design is on-trend for 2023, which is black-and-white forward.
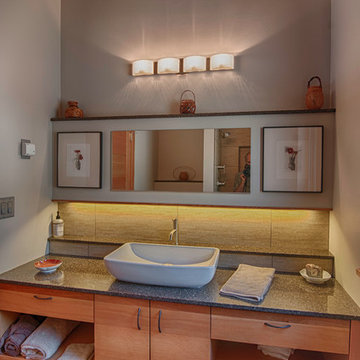
Custom built in floating vanity with vessel sink and under mount lighting.
Großes Modernes Duschbad mit Aufsatzwaschbecken, flächenbündigen Schrankfronten, hellbraunen Holzschränken, Terrazzo-Waschbecken/Waschtisch, Duschnische, Wandtoilette, beigen Fliesen, Porzellanfliesen, grauer Wandfarbe und Porzellan-Bodenfliesen in Seattle
Großes Modernes Duschbad mit Aufsatzwaschbecken, flächenbündigen Schrankfronten, hellbraunen Holzschränken, Terrazzo-Waschbecken/Waschtisch, Duschnische, Wandtoilette, beigen Fliesen, Porzellanfliesen, grauer Wandfarbe und Porzellan-Bodenfliesen in Seattle
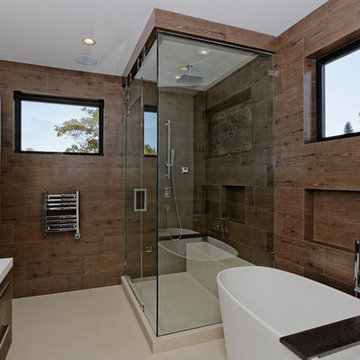
Modernes Badezimmer En Suite mit integriertem Waschbecken, dunklen Holzschränken, Terrazzo-Waschbecken/Waschtisch, freistehender Badewanne, Eckdusche, beigen Fliesen, weißer Wandfarbe und Keramikboden in San Francisco
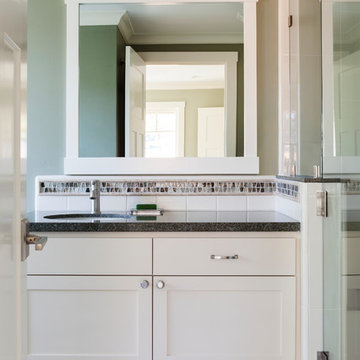
This guest room bath has the luxury of both a shower and tub, and a green color theme.
photo-Michele Lee Willson
Mittelgroßes Rustikales Badezimmer mit Schrankfronten im Shaker-Stil, Glasfliesen, grüner Wandfarbe, Porzellan-Bodenfliesen, Unterbauwaschbecken, Recyclingglas-Waschtisch, weißen Schränken, Duschnische und farbigen Fliesen in San Francisco
Mittelgroßes Rustikales Badezimmer mit Schrankfronten im Shaker-Stil, Glasfliesen, grüner Wandfarbe, Porzellan-Bodenfliesen, Unterbauwaschbecken, Recyclingglas-Waschtisch, weißen Schränken, Duschnische und farbigen Fliesen in San Francisco
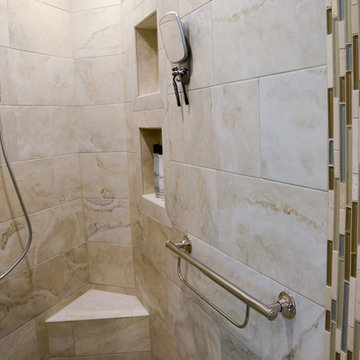
A roomy reconfigured walk-in shower. The pebble tile on the floor accents the glass and travertine stripe of decorative tile on the wall. The shower seat is installed in a roomy corner close to soap and shampoo cubbies.
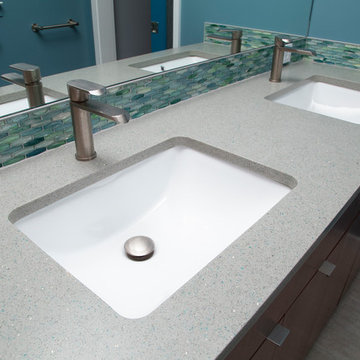
Marilyn Peryer Style House Photography
Mittelgroßes Retro Badezimmer En Suite mit flächenbündigen Schrankfronten, dunklen Holzschränken, offener Dusche, Wandtoilette mit Spülkasten, blauen Fliesen, Fliesen aus Glasscheiben, blauer Wandfarbe, Porzellan-Bodenfliesen, Unterbauwaschbecken, Recyclingglas-Waschtisch, grauem Boden, offener Dusche und grauer Waschtischplatte in Raleigh
Mittelgroßes Retro Badezimmer En Suite mit flächenbündigen Schrankfronten, dunklen Holzschränken, offener Dusche, Wandtoilette mit Spülkasten, blauen Fliesen, Fliesen aus Glasscheiben, blauer Wandfarbe, Porzellan-Bodenfliesen, Unterbauwaschbecken, Recyclingglas-Waschtisch, grauem Boden, offener Dusche und grauer Waschtischplatte in Raleigh
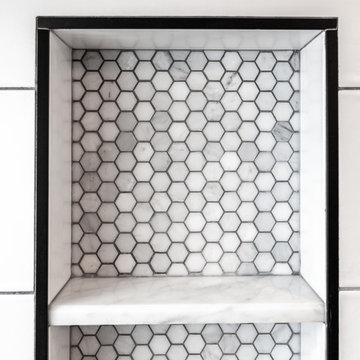
This 1907 home in the Ericsson neighborhood of South Minneapolis needed some love. A tiny, nearly unfunctional kitchen and leaking bathroom were ready for updates. The homeowners wanted to embrace their heritage, and also have a simple and sustainable space for their family to grow. The new spaces meld the home’s traditional elements with Traditional Scandinavian design influences.
In the kitchen, a wall was opened to the dining room for natural light to carry between rooms and to create the appearance of space. Traditional Shaker style/flush inset custom white cabinetry with paneled front appliances were designed for a clean aesthetic. Custom recycled glass countertops, white subway tile, Kohler sink and faucet, beadboard ceilings, and refinished existing hardwood floors complete the kitchen after all new electrical and plumbing.
In the bathroom, we were limited by space! After discussing the homeowners’ use of space, the decision was made to eliminate the existing tub for a new walk-in shower. By installing a curbless shower drain, floating sink and shelving, and wall-hung toilet; Castle was able to maximize floor space! White cabinetry, Kohler fixtures, and custom recycled glass countertops were carried upstairs to connect to the main floor remodel.
White and black porcelain hex floors, marble accents, and oversized white tile on the walls perfect the space for a clean and minimal look, without losing its traditional roots! We love the black accents in the bathroom, including black edge on the shower niche and pops of black hex on the floors.
Tour this project in person, September 28 – 29, during the 2019 Castle Home Tour!
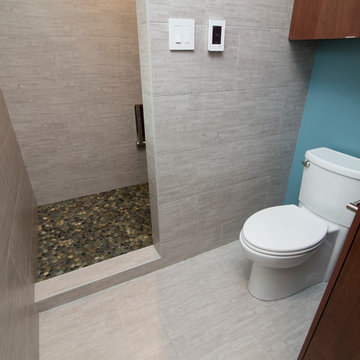
Marilyn Peryer Style House Photography
Mittelgroßes Retro Badezimmer En Suite mit flächenbündigen Schrankfronten, dunklen Holzschränken, offener Dusche, Wandtoilette mit Spülkasten, blauen Fliesen, Fliesen aus Glasscheiben, blauer Wandfarbe, Porzellan-Bodenfliesen, Unterbauwaschbecken, Recyclingglas-Waschtisch, grauem Boden, offener Dusche und grauer Waschtischplatte in Raleigh
Mittelgroßes Retro Badezimmer En Suite mit flächenbündigen Schrankfronten, dunklen Holzschränken, offener Dusche, Wandtoilette mit Spülkasten, blauen Fliesen, Fliesen aus Glasscheiben, blauer Wandfarbe, Porzellan-Bodenfliesen, Unterbauwaschbecken, Recyclingglas-Waschtisch, grauem Boden, offener Dusche und grauer Waschtischplatte in Raleigh
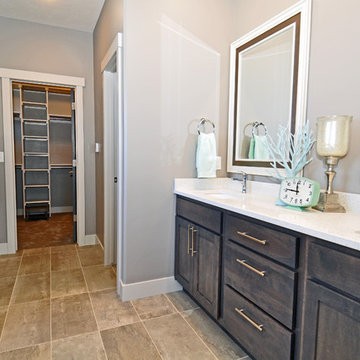
Master Bathroom
Mittelgroßes Klassisches Duschbad mit Schrankfronten im Shaker-Stil, hellbraunen Holzschränken, Terrazzo-Waschbecken/Waschtisch, Einbaubadewanne, Duschnische, Wandtoilette mit Spülkasten, weißen Fliesen, Porzellanfliesen, beiger Wandfarbe, Porzellan-Bodenfliesen und Unterbauwaschbecken in Sonstige
Mittelgroßes Klassisches Duschbad mit Schrankfronten im Shaker-Stil, hellbraunen Holzschränken, Terrazzo-Waschbecken/Waschtisch, Einbaubadewanne, Duschnische, Wandtoilette mit Spülkasten, weißen Fliesen, Porzellanfliesen, beiger Wandfarbe, Porzellan-Bodenfliesen und Unterbauwaschbecken in Sonstige
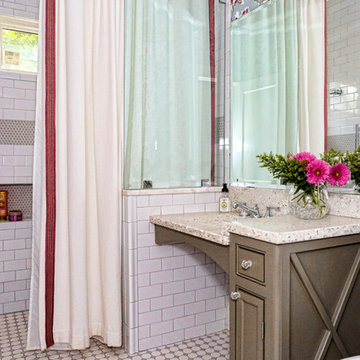
The client needed a wheelchair accessible bathroom with a full shower and countertop that she could roll her wheelchair under and not hit her knees on the pipes. The custom-made countertop features a zero-entry sink and easy to reach faucet handles. The shower is big enough for her shower chair and has a adjustable shower spray handle as well as a rain shower head.
Sara Hanna Photography
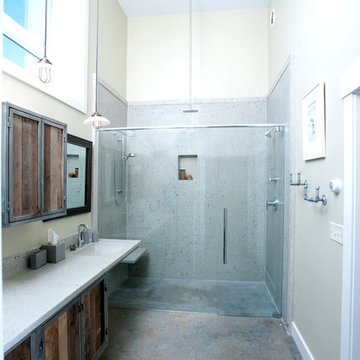
Master bathroom with concrete panels and counters, with recycled glass
Photography by Lynn Donaldson
Großes Industrial Badezimmer En Suite mit hellbraunen Holzschränken, Doppeldusche, Toilette mit Aufsatzspülkasten, grauen Fliesen, Zementfliesen, grauer Wandfarbe, Betonboden, integriertem Waschbecken und Recyclingglas-Waschtisch in Sonstige
Großes Industrial Badezimmer En Suite mit hellbraunen Holzschränken, Doppeldusche, Toilette mit Aufsatzspülkasten, grauen Fliesen, Zementfliesen, grauer Wandfarbe, Betonboden, integriertem Waschbecken und Recyclingglas-Waschtisch in Sonstige
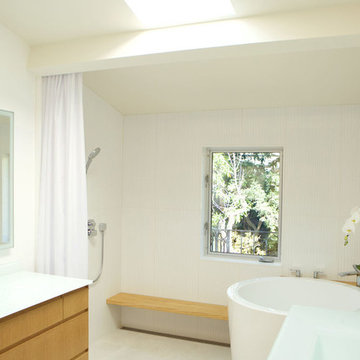
Master bath remodeled for serenity
In Palo Alto, a goal of grey water landscaping triggered a bathroom remodel. And with that, a vision of a serene bathing experience, with views out to the landscaping created a modern white bathroom, with a Japanese soaking tub and curbless shower. Warm wood accents the room with moisture resistant Accoya wood tub deck and shower bench. Custom made vanities are topped with glass countertop and integral sink.
Badezimmer mit Terrazzo-Waschbecken/Waschtisch und Recyclingglas-Waschtisch Ideen und Design
13