Badezimmer mit Toilette mit Aufsatzspülkasten und beigen Fliesen Ideen und Design
Suche verfeinern:
Budget
Sortieren nach:Heute beliebt
1 – 20 von 27.548 Fotos
1 von 3

We took a tiny outdated bathroom and doubled the width of it by taking the unused dormers on both sides that were just dead space. We completely updated it with contrasting herringbone tile and gave it a modern masculine and timeless vibe. This bathroom features a custom solid walnut cabinet designed by Buck Wimberly.
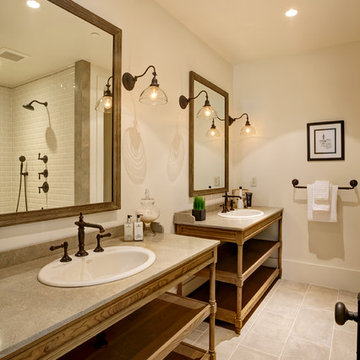
Mitchell Shenker Photography
Mittelgroßes Landhausstil Duschbad mit Marmor-Waschbecken/Waschtisch, flächenbündigen Schrankfronten, hellbraunen Holzschränken, Eckbadewanne, offener Dusche, Toilette mit Aufsatzspülkasten, beigen Fliesen, Steinplatten, beiger Wandfarbe, Keramikboden und Einbauwaschbecken in San Francisco
Mittelgroßes Landhausstil Duschbad mit Marmor-Waschbecken/Waschtisch, flächenbündigen Schrankfronten, hellbraunen Holzschränken, Eckbadewanne, offener Dusche, Toilette mit Aufsatzspülkasten, beigen Fliesen, Steinplatten, beiger Wandfarbe, Keramikboden und Einbauwaschbecken in San Francisco

Mittelgroßes Mid-Century Badezimmer mit flächenbündigen Schrankfronten, weißen Schränken, Badewanne in Nische, Duschbadewanne, Unterbauwaschbecken, Duschvorhang-Duschabtrennung, weißer Waschtischplatte, Einzelwaschbecken, schwebendem Waschtisch, Holzdecke, Toilette mit Aufsatzspülkasten, beigen Fliesen, Glasfliesen, beiger Wandfarbe, Betonboden und grünem Boden in San Francisco

Mittelgroßes Klassisches Badezimmer En Suite mit hellbraunen Holzschränken, freistehender Badewanne, Doppeldusche, Toilette mit Aufsatzspülkasten, beigen Fliesen, Porzellanfliesen, beiger Wandfarbe, Porzellan-Bodenfliesen, Unterbauwaschbecken, Granit-Waschbecken/Waschtisch und profilierten Schrankfronten in Sonstige

We have years of experience working in houses, high-rise residential condominium buildings, restaurants, offices and build-outs of all commercial spaces in the Chicago-land area.

The clients, a young professional couple had lived with this bathroom in their townhome for 6 years. They finally could not take it any longer. The designer was tasked with turning this ugly duckling into a beautiful swan without relocating walls, doors, fittings, or fixtures in this principal bathroom. The client wish list included, better storage, improved lighting, replacing the tub with a shower, and creating a sparkling personality for this uninspired space using any color way except white.
The designer began the transformation with the wall tile. Large format rectangular tiles were installed floor to ceiling on the vanity wall and continued behind the toilet and into the shower. The soft variation in tile pattern is very soothing and added to the Zen feeling of the room. One partner is an avid gardener and wanted to bring natural colors into the space. The same tile is used on the floor in a matte finish for slip resistance and in a 2” mosaic of the same tile is used on the shower floor. A lighted tile recess was created across the entire back wall of the shower beautifully illuminating the wall. Recycled glass tiles used in the niche represent the color and shape of leaves. A single glass panel was used in place of a traditional shower door.
Continuing the serene colorway of the bath, natural rift cut white oak was chosen for the vanity and the floating shelves above the toilet. A white quartz for the countertop, has a small reflective pattern like the polished chrome of the fittings and hardware. Natural curved shapes are repeated in the arch of the faucet, the hardware, the front of the toilet and shower column. The rectangular shape of the tile is repeated in the drawer fronts of the cabinets, the sink, the medicine cabinet, and the floating shelves.
The shower column was selected to maintain the simple lines of the fittings while providing a temperature, pressure balance shower experience with a multi-function main shower head and handheld head. The dual flush toilet and low flow shower are a water saving consideration. The floating shelves provide decorative and functional storage. The asymmetric design of the medicine cabinet allows for a full view in the mirror with the added function of a tri view mirror when open. Built in LED lighting is controllable from 2500K to 4000K. The interior of the medicine cabinet is also mirrored and electrified to keep the countertop clear of necessities. Additional lighting is provided with recessed LED fixtures for the vanity area as well as in the shower. A motion sensor light installed under the vanity illuminates the room with a soft glow at night.
The transformation is now complete. No longer an ugly duckling and source of unhappiness, the new bathroom provides a much-needed respite from the couples’ busy lives. It has created a retreat to recharge and replenish, two very important components of wellness.

Remodeler: Michels Homes
Interior Design: Jami Ludens, Studio M Interiors
Cabinetry Design: Megan Dent, Studio M Kitchen and Bath
Photography: Scott Amundson Photography

Photography: Agnieszka Jakubowicz
Construction: Baron Construction and Remodeling.
Modernes Badezimmer En Suite mit flächenbündigen Schrankfronten, dunklen Holzschränken, freistehender Badewanne, Nasszelle, Toilette mit Aufsatzspülkasten, beigen Fliesen, farbigen Fliesen, Mosaikfliesen, beiger Wandfarbe, Aufsatzwaschbecken, beigem Boden, Falttür-Duschabtrennung und weißer Waschtischplatte in San Francisco
Modernes Badezimmer En Suite mit flächenbündigen Schrankfronten, dunklen Holzschränken, freistehender Badewanne, Nasszelle, Toilette mit Aufsatzspülkasten, beigen Fliesen, farbigen Fliesen, Mosaikfliesen, beiger Wandfarbe, Aufsatzwaschbecken, beigem Boden, Falttür-Duschabtrennung und weißer Waschtischplatte in San Francisco

Master Bathroom - Demo'd complete bathroom. Installed Large soaking tub, subway tile to the ceiling, two new rain glass windows, custom smokehouse cabinets, Quartz counter tops and all new chrome fixtures.

http://www.usframelessglassshowerdoor.com/
Mittelgroßes Klassisches Badezimmer En Suite mit Duschnische, Toilette mit Aufsatzspülkasten, weißen Fliesen, beigen Fliesen, braunen Fliesen, Porzellanfliesen, beiger Wandfarbe, Porzellan-Bodenfliesen und Marmor-Waschbecken/Waschtisch in Newark
Mittelgroßes Klassisches Badezimmer En Suite mit Duschnische, Toilette mit Aufsatzspülkasten, weißen Fliesen, beigen Fliesen, braunen Fliesen, Porzellanfliesen, beiger Wandfarbe, Porzellan-Bodenfliesen und Marmor-Waschbecken/Waschtisch in Newark

a bathroom was added between the existing garage and home. A window couldn't be added, so a skylight brings needed sunlight into the space.
WoodStone Inc, General Contractor
Home Interiors, Cortney McDougal, Interior Design
Draper White Photography
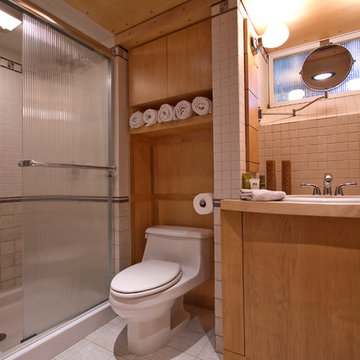
Bath view with obscure glass shower door & custom maple mill work. with cabinet above toilet with Towel Storage.
Photo by Jeffrey Edward Tryon
Kleines Modernes Duschbad mit Einbauwaschbecken, flächenbündigen Schrankfronten, Duschnische, Toilette mit Aufsatzspülkasten, beigen Fliesen, Keramikfliesen, weißer Wandfarbe, Keramikboden und hellbraunen Holzschränken in Philadelphia
Kleines Modernes Duschbad mit Einbauwaschbecken, flächenbündigen Schrankfronten, Duschnische, Toilette mit Aufsatzspülkasten, beigen Fliesen, Keramikfliesen, weißer Wandfarbe, Keramikboden und hellbraunen Holzschränken in Philadelphia
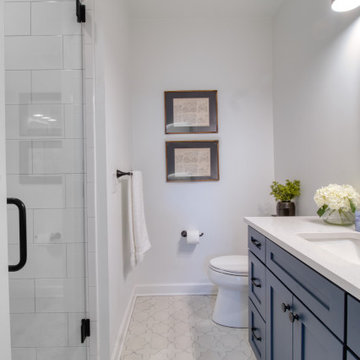
Kleines Klassisches Badezimmer mit Schrankfronten im Shaker-Stil, blauen Schränken, Duschnische, Toilette mit Aufsatzspülkasten, beigen Fliesen, Keramikfliesen, weißer Wandfarbe, Keramikboden, Unterbauwaschbecken, Quarzwerkstein-Waschtisch, beigem Boden, weißer Waschtischplatte, Wandnische, Einzelwaschbecken und eingebautem Waschtisch in Nashville

A historic London townhouse, redesigned by Rose Narmani Interiors.
Großes Modernes Badezimmer En Suite mit flächenbündigen Schrankfronten, beigen Schränken, Einbaubadewanne, bodengleicher Dusche, Toilette mit Aufsatzspülkasten, beigen Fliesen, grauer Wandfarbe, Marmorboden, Einbauwaschbecken, Marmor-Waschbecken/Waschtisch, grauem Boden, Schiebetür-Duschabtrennung, grauer Waschtischplatte, Doppelwaschbecken und eingebautem Waschtisch in London
Großes Modernes Badezimmer En Suite mit flächenbündigen Schrankfronten, beigen Schränken, Einbaubadewanne, bodengleicher Dusche, Toilette mit Aufsatzspülkasten, beigen Fliesen, grauer Wandfarbe, Marmorboden, Einbauwaschbecken, Marmor-Waschbecken/Waschtisch, grauem Boden, Schiebetür-Duschabtrennung, grauer Waschtischplatte, Doppelwaschbecken und eingebautem Waschtisch in London
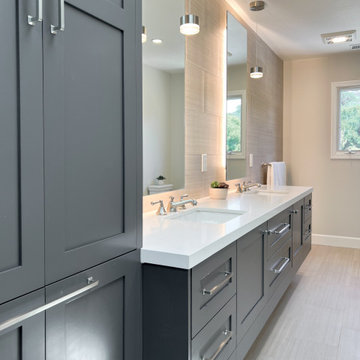
Hall bath remodel featuring a tiled vanity wall, steam shower, custom cabinetry in Paint Grade Maple with dark gray cabinetry, quartz countertops, Kolbe Windows | Photo: CAGE Design Build
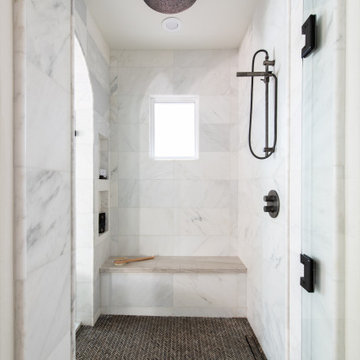
How tranquil is this master shower? Complete with porcelain tile and terracotta flooring this shower truly is a retreat.
Großes Modernes Badezimmer En Suite mit Kassettenfronten, weißen Schränken, freistehender Badewanne, bodengleicher Dusche, Toilette mit Aufsatzspülkasten, beigen Fliesen, beiger Wandfarbe, Unterbauwaschbecken, Marmor-Waschbecken/Waschtisch, braunem Boden, Schiebetür-Duschabtrennung, beiger Waschtischplatte, Doppelwaschbecken, schwebendem Waschtisch und freigelegten Dachbalken in Orange County
Großes Modernes Badezimmer En Suite mit Kassettenfronten, weißen Schränken, freistehender Badewanne, bodengleicher Dusche, Toilette mit Aufsatzspülkasten, beigen Fliesen, beiger Wandfarbe, Unterbauwaschbecken, Marmor-Waschbecken/Waschtisch, braunem Boden, Schiebetür-Duschabtrennung, beiger Waschtischplatte, Doppelwaschbecken, schwebendem Waschtisch und freigelegten Dachbalken in Orange County

Klassisches Badezimmer En Suite mit offenen Schränken, braunen Schränken, freistehender Badewanne, bodengleicher Dusche, Toilette mit Aufsatzspülkasten, beigen Fliesen, Zementfliesen, Zementfliesen für Boden, Aufsatzwaschbecken, Waschtisch aus Holz, Falttür-Duschabtrennung, Doppelwaschbecken, freistehendem Waschtisch und Tapetenwänden in New York

Mittelgroßes Landhaus Duschbad mit freistehender Badewanne, offener Dusche, Toilette mit Aufsatzspülkasten, beigen Fliesen, Steinfliesen, beiger Wandfarbe, braunem Holzboden, Waschtisch aus Holz, braunem Boden, offener Dusche und Doppelwaschbecken in Cornwall
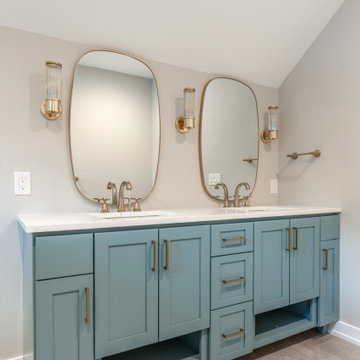
Großes Landhaus Duschbad mit Schrankfronten im Shaker-Stil, blauen Schränken, Eckdusche, Toilette mit Aufsatzspülkasten, beigen Fliesen, Keramikfliesen, beiger Wandfarbe, Porzellan-Bodenfliesen, Unterbauwaschbecken, Granit-Waschbecken/Waschtisch, grauem Boden, Falttür-Duschabtrennung, weißer Waschtischplatte, Wandnische, Doppelwaschbecken und eingebautem Waschtisch in Philadelphia
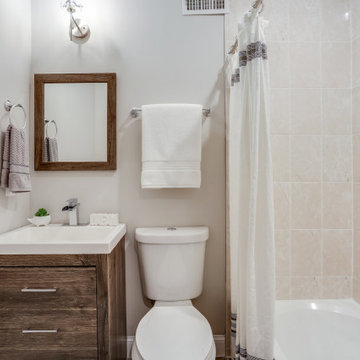
Kleines Klassisches Duschbad mit verzierten Schränken, dunklen Holzschränken, freistehender Badewanne, Toilette mit Aufsatzspülkasten, beigen Fliesen, Porzellanfliesen, weißer Wandfarbe, hellem Holzboden, Granit-Waschbecken/Waschtisch, offener Dusche, weißer Waschtischplatte, Einzelwaschbecken und freistehendem Waschtisch in Baltimore
Badezimmer mit Toilette mit Aufsatzspülkasten und beigen Fliesen Ideen und Design
1