Badezimmer mit Toilette mit Aufsatzspülkasten und Falttür-Duschabtrennung Ideen und Design
Suche verfeinern:
Budget
Sortieren nach:Heute beliebt
121 – 140 von 49.630 Fotos
1 von 3
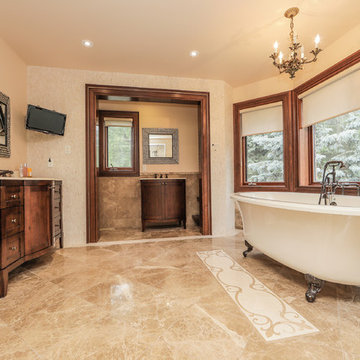
Großes Klassisches Badezimmer En Suite mit profilierten Schrankfronten, hellbraunen Holzschränken, Löwenfuß-Badewanne, Doppeldusche, Toilette mit Aufsatzspülkasten, beigen Fliesen, Porzellanfliesen, brauner Wandfarbe, Porzellan-Bodenfliesen, Unterbauwaschbecken, Quarzwerkstein-Waschtisch, braunem Boden, Falttür-Duschabtrennung und beiger Waschtischplatte in Toronto
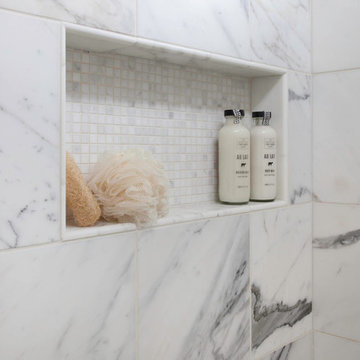
This remodel went from a tiny corner bathroom, to a charming full master bathroom with a large walk in closet. The Master Bathroom was over sized so we took space from the bedroom and closets to create a double vanity space with herringbone glass tile backsplash.
We were able to fit in a linen cabinet with the new master shower layout for plenty of built-in storage. The bathroom are tiled with hex marble tile on the floor and herringbone marble tiles in the shower. Paired with the brass plumbing fixtures and hardware this master bathroom is a show stopper and will be cherished for years to come.
Space Plans & Design, Interior Finishes by Signature Designs Kitchen Bath.
Photography Gail Owens

This project is an incredible transformation and the perfect example of successful style mixing! This client, and now a good friend of TVL (as they all become), is a wonderfully eclectic and adventurous one with immense interest in texture play, pops of color, and unique applications. Our scope in this home included a full kitchen renovation, main level powder room renovation, and a master bathroom overhaul. Taking just over a year to complete from the first design phases to final photos, this project was so insanely fun and packs an amazing amount of fun details and lively surprises. The original kitchen was large and fairly functional. However, the cabinetry was dated, the lighting was inefficient and frankly ugly, and the space was lacking personality in general. Our client desired maximized storage and a more personalized aesthetic. The existing cabinets were short and left the nice height of the space under-utilized. We integrated new gray shaker cabinets from Waypoint Living Spaces and ran them to the ceiling to really exaggerate the height of the space and to maximize usable storage as much as possible. The upper cabinets are glass and lit from within, offering display space or functional storage as the client needs. The central feature of this space is the large cobalt blue range from Viking as well as the custom made reclaimed wood range hood floating above. The backsplash along this entire wall is vertical slab of marble look quartz from Pental Surfaces. This matches the expanse of the same countertop that wraps the room. Flanking the range, we installed cobalt blue lantern penny tile from Merola Tile for a playful texture that adds visual interest and class to the entire room. We upgraded the lighting in the ceiling, under the cabinets, and within cabinets--we also installed accent sconces over each window on the sink wall to create cozy and functional illumination. The deep, textured front Whitehaven apron sink is a dramatic nod to the farmhouse aesthetic from KOHLER, and it's paired with the bold and industrial inspired Tournant faucet, also from Kohler. We finalized this space with other gorgeous appliances, a super sexy dining table and chair set from Room & Board, the Paxton dining light from Pottery Barn and a small bar area and pantry on the far end of the space. In the small powder room on the main level, we converted a drab builder-grade space into a super cute, rustic-inspired washroom. We utilized the Bonner vanity from Signature Hardware and paired this with the cute Ashfield faucet from Pfister. The most unique statements in this room include the water-drop light over the vanity from Shades Of Light, the copper-look porcelain floor tile from Pental Surfaces and the gorgeous Cashmere colored Tresham toilet from Kohler. Up in the master bathroom, elegance abounds. Using the same footprint, we upgraded everything in this space to reflect the client's desire for a more bright, patterned and pretty space. Starting at the entry, we installed a custom reclaimed plank barn door with bold large format hardware from Rustica Hardware. In the bathroom, the custom slate blue vanity from Tharp Cabinet Company is an eye catching statement piece. This is paired with gorgeous hardware from Amerock, vessel sinks from Kohler, and Purist faucets also from Kohler. We replaced the old built-in bathtub with a new freestanding soaker from Signature Hardware. The floor tile is a bold, graphic porcelain tile with a classic color scheme. The shower was upgraded with new tile and fixtures throughout: new clear glass, gorgeous distressed subway tile from the Castle line from TileBar, and a sophisticated shower panel from Vigo. We finalized the space with a small crystal chandelier and soft gray paint. This project is a stunning conversion and we are so thrilled that our client can enjoy these personalized spaces for years to come. Special thanks to the amazing Ian Burks of Burks Wurks Construction for bringing this to life!

Large contemporary style custom master bathroom suite in American University Park in NW Washington DC designed with Amish built custom cabinets. Floating vanity cabinets with marble counter and vanity ledge. Gold faucet fixtures with wall mounted vanity faucets and a concrete tile accent wall, floor to ceiling. Large 2 person walk in shower with tiled linear drain and subway tile throughout. Marble tiled floors in herringbone pattern.

Opulent blue marble walls of the Primary Bathroom with private views of the neighborhood tree canopies.
Photo by Dan Arnold
Mittelgroßes Modernes Badezimmer En Suite mit flächenbündigen Schrankfronten, hellen Holzschränken, freistehender Badewanne, Eckdusche, Toilette mit Aufsatzspülkasten, blauen Fliesen, Marmorfliesen, blauer Wandfarbe, Zementfliesen für Boden, Unterbauwaschbecken, Quarzwerkstein-Waschtisch, schwarzem Boden, Falttür-Duschabtrennung und weißer Waschtischplatte in Los Angeles
Mittelgroßes Modernes Badezimmer En Suite mit flächenbündigen Schrankfronten, hellen Holzschränken, freistehender Badewanne, Eckdusche, Toilette mit Aufsatzspülkasten, blauen Fliesen, Marmorfliesen, blauer Wandfarbe, Zementfliesen für Boden, Unterbauwaschbecken, Quarzwerkstein-Waschtisch, schwarzem Boden, Falttür-Duschabtrennung und weißer Waschtischplatte in Los Angeles
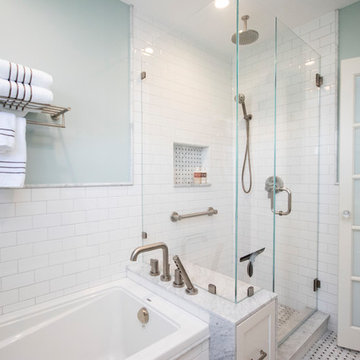
Mittelgroßes Klassisches Badezimmer En Suite mit Schrankfronten im Shaker-Stil, weißen Schränken, Einbaubadewanne, Eckdusche, Toilette mit Aufsatzspülkasten, weißen Fliesen, Porzellanfliesen, blauer Wandfarbe, Mosaik-Bodenfliesen, Waschtischkonsole, buntem Boden, Falttür-Duschabtrennung und weißer Waschtischplatte in Providence
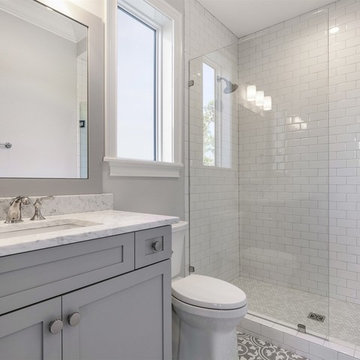
Mittelgroßes Maritimes Duschbad mit Schrankfronten im Shaker-Stil, grauen Schränken, Duschnische, Toilette mit Aufsatzspülkasten, Metrofliesen, grauer Wandfarbe, Unterbauwaschbecken, Marmor-Waschbecken/Waschtisch, grauem Boden, Falttür-Duschabtrennung, weißer Waschtischplatte und Keramikboden in Orlando
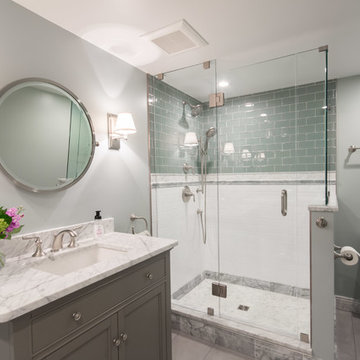
Complete Kitchen | Bath | Mudroom Remodel Designed by Interior Designer Nathan J. Reynolds. phone: (401) 234-6194 and (508) 837-3972 email: nathan@insperiors.com www.insperiors.com Photography Courtesy of © 2018 C. Shaw Photography
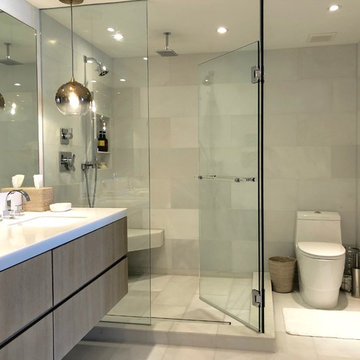
Mittelgroßes Modernes Badezimmer En Suite mit flächenbündigen Schrankfronten, Schränken im Used-Look, Unterbauwanne, Eckdusche, Toilette mit Aufsatzspülkasten, weißen Fliesen, Keramikfliesen, weißer Wandfarbe, Marmorboden, Wandwaschbecken, Waschtisch aus Holz, weißem Boden und Falttür-Duschabtrennung in Miami
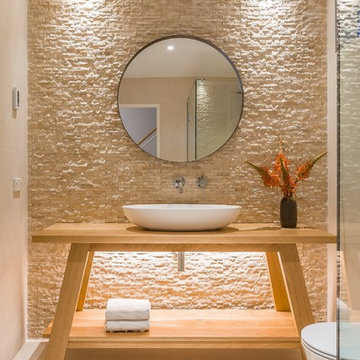
Designer: Natalie Du Bois
Photographer: Kallan Mac Leod
Kleines Modernes Duschbad mit offenen Schränken, hellen Holzschränken, Eckdusche, Toilette mit Aufsatzspülkasten, beigen Fliesen, Kalkfliesen, beiger Wandfarbe, Kalkstein, Aufsatzwaschbecken, Waschtisch aus Holz, beigem Boden und Falttür-Duschabtrennung in Auckland
Kleines Modernes Duschbad mit offenen Schränken, hellen Holzschränken, Eckdusche, Toilette mit Aufsatzspülkasten, beigen Fliesen, Kalkfliesen, beiger Wandfarbe, Kalkstein, Aufsatzwaschbecken, Waschtisch aus Holz, beigem Boden und Falttür-Duschabtrennung in Auckland

This stunning master bathroom features a walk-in shower with mosaic backsplash / wall tile and a built-in shower bench, custom brass bathroom hardware and marble floors, which we can't get enough of!
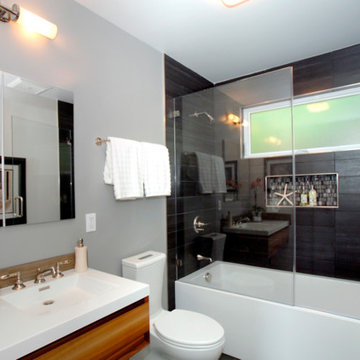
After Picture-Bathroom
Mittelgroßes Modernes Duschbad mit flächenbündigen Schrankfronten, hellbraunen Holzschränken, Badewanne in Nische, Duschbadewanne, Toilette mit Aufsatzspülkasten, schwarzen Fliesen, grauer Wandfarbe, integriertem Waschbecken, Quarzwerkstein-Waschtisch, Falttür-Duschabtrennung und weißer Waschtischplatte in San Francisco
Mittelgroßes Modernes Duschbad mit flächenbündigen Schrankfronten, hellbraunen Holzschränken, Badewanne in Nische, Duschbadewanne, Toilette mit Aufsatzspülkasten, schwarzen Fliesen, grauer Wandfarbe, integriertem Waschbecken, Quarzwerkstein-Waschtisch, Falttür-Duschabtrennung und weißer Waschtischplatte in San Francisco
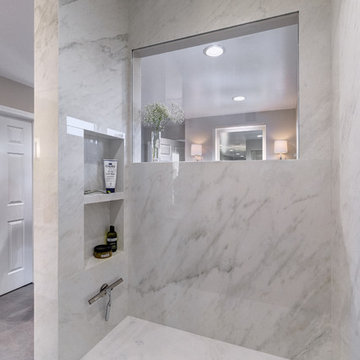
Shower Walls, Bench and Window Sill: Maximum Premium White Porcelain Slab from TransCeramica
Shower Floor: Imola Koshi Porcelain Tile in Dark Grey
Fixed Wall Bracket: Kallista (P21652-00-AD)
Dennis Jourdan Photography
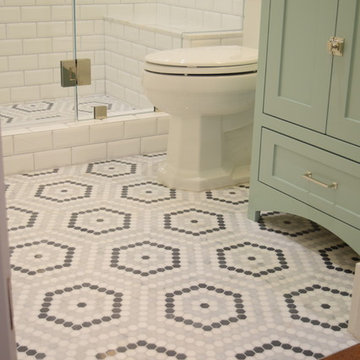
Brittney Krasts
Uriges Badezimmer mit Schrankfronten im Shaker-Stil, grünen Schränken, Duschnische, Toilette mit Aufsatzspülkasten, weißen Fliesen, Keramikfliesen, grauer Wandfarbe, Mosaik-Bodenfliesen, Unterbauwaschbecken, Quarzwerkstein-Waschtisch, grauem Boden und Falttür-Duschabtrennung in San Diego
Uriges Badezimmer mit Schrankfronten im Shaker-Stil, grünen Schränken, Duschnische, Toilette mit Aufsatzspülkasten, weißen Fliesen, Keramikfliesen, grauer Wandfarbe, Mosaik-Bodenfliesen, Unterbauwaschbecken, Quarzwerkstein-Waschtisch, grauem Boden und Falttür-Duschabtrennung in San Diego

This stunning master shower was designed to compliment the tropical garden showers. We used a soft green tile in a bamboo pattern on the shower walls. A shower niche was built into the wall for holding soaps and shower accessories, and was lined with a complimenting bamboo 3D tile in a natural cream stone. The quartz shower bench material matches the vanity tops. The shower pan is sliced pebble tile and compliments the cream porcelain tile used through out the bathroom. The doors and trim is Sapele as are the custom vanity cabinets.

Mittelgroßes Uriges Duschbad mit verzierten Schränken, hellbraunen Holzschränken, Duschnische, Toilette mit Aufsatzspülkasten, beigen Fliesen, Steinfliesen, beiger Wandfarbe, dunklem Holzboden, integriertem Waschbecken, Beton-Waschbecken/Waschtisch, braunem Boden und Falttür-Duschabtrennung in Denver
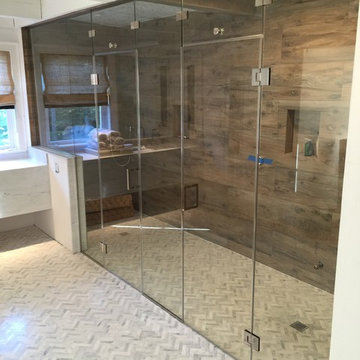
Großes Modernes Badezimmer En Suite mit flächenbündigen Schrankfronten, grauen Schränken, freistehender Badewanne, Nasszelle, Toilette mit Aufsatzspülkasten, braunen Fliesen, Porzellanfliesen, weißer Wandfarbe, Marmorboden, Unterbauwaschbecken, Waschtisch aus Holz, weißem Boden und Falttür-Duschabtrennung in Atlanta
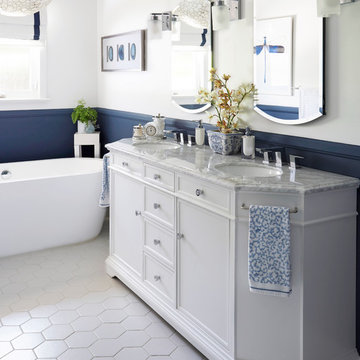
This vanity was bought from a big box store but has some nice lines and the integrated towel holders on the chamfered corners make this piece look more expensive.
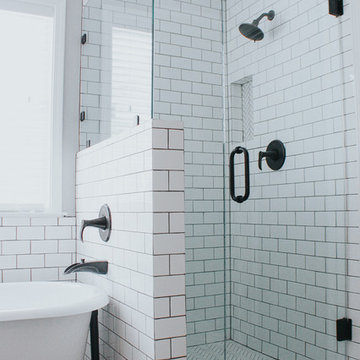
Kleines Landhausstil Badezimmer En Suite mit Löwenfuß-Badewanne, Eckdusche, Toilette mit Aufsatzspülkasten, weißen Fliesen, Keramikfliesen, grauer Wandfarbe, Porzellan-Bodenfliesen, Aufsatzwaschbecken, grauem Boden und Falttür-Duschabtrennung in Atlanta
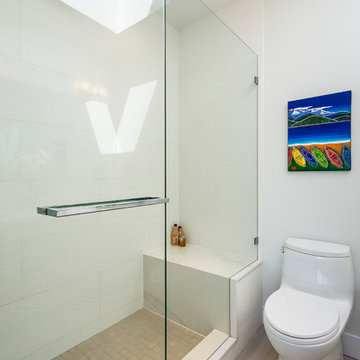
This bay front beach house was renovated to create an appealing open concept space ideal for capturing the amazing ocean view from all areas of the main level of the home. The previously enclosed kitchen walls were removed to create a new great room with indoor outdoor flow ideal for entertaining. The space feels vast and accommodating in comparison to its previous state.
photography: Paul Grdina
Badezimmer mit Toilette mit Aufsatzspülkasten und Falttür-Duschabtrennung Ideen und Design
7