Badezimmer mit Toilette mit Aufsatzspülkasten und Glaswaschbecken/Glaswaschtisch Ideen und Design
Suche verfeinern:
Budget
Sortieren nach:Heute beliebt
141 – 160 von 1.179 Fotos
1 von 3
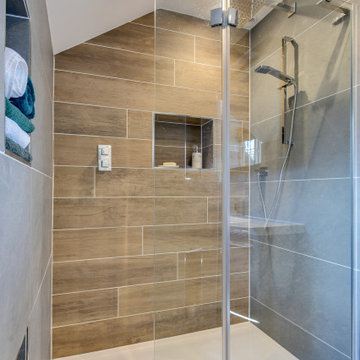
Grey Bathroom in Storrington, West Sussex
Contemporary grey furniture and tiling combine with natural wood accents for this sizeable en-suite in Storrington.
The Brief
This Storrington client had a plan to remove a dividing wall between a family bathroom and an existing en-suite to make a sizeable and luxurious new en-suite.
The design idea for the resulting en-suite space was to include a walk-in shower and separate bathing area, with a layout to make the most of natural light. A modern grey theme was preferred with a softening accent colour.
Design Elements
Removing the dividing wall created a long space with plenty of layout options.
After contemplating multiple designs, it was decided the bathing and showering areas should be at opposite ends of the room to create separation within the space.
To create the modern, high-impact theme required, large format grey tiles have been utilised in harmony with a wood-effect accent tile, which feature at opposite ends of the en-suite.
The furniture has been chosen to compliment the modern theme, with a curved Pelipal Cassca unit opted for in a Steel Grey Metallic finish. A matching three-door mirrored unit has provides extra storage for this client, plus it is also equipped with useful LED downlighting.
Special Inclusions
Plenty of additional storage has been made available through the use of built-in niches. These are useful for showering and bathing essentials, as well as a nice place to store decorative items. These niches have been equipped with small downlights to create an alluring ambience.
A spacious walk-in shower has been opted for, which is equipped with a chrome enclosure from British supplier Crosswater. The enclosure combines well with chrome brassware has been used elsewhere in the room from suppliers Saneux and Vado.
Project Highlight
The bathing area of this en-suite is a soothing focal point of this renovation.
It has been placed centrally to the feature wall, in which a built-in niche has been included with discrete downlights. Green accents, natural decorative items, and chrome brassware combines really well at this end of the room.
The End Result
The end result is a completely transformed en-suite bathroom, unrecognisable from the two separate rooms that existed here before. A modern theme is consistent throughout the design, which makes use of natural highlights and inventive storage areas.
Discover how our expert designers can transform your own bathroom with a free design appointment and quotation. Arrange a free appointment in showroom or online.
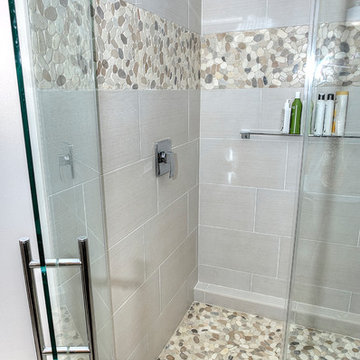
Mittelgroßes Modernes Badezimmer En Suite mit flächenbündigen Schrankfronten, braunen Schränken, freistehender Badewanne, Eckdusche, Toilette mit Aufsatzspülkasten, beigen Fliesen, Porzellanfliesen, brauner Wandfarbe, Kiesel-Bodenfliesen, Aufsatzwaschbecken, Glaswaschbecken/Glaswaschtisch, beigem Boden, Falttür-Duschabtrennung und grüner Waschtischplatte in Oklahoma City
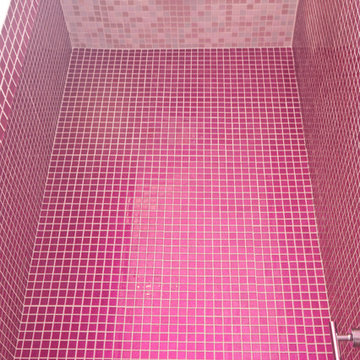
The ceiling of this shower accents the all pink walls perfectly. What girl wouldn't want a shower covered in pink glitter mosaic glass tiles?
Großes Modernes Badezimmer mit offenen Schränken, Einbaubadewanne, Toilette mit Aufsatzspülkasten, rosa Fliesen, Mosaikfliesen, rosa Wandfarbe, Keramikboden, Wandwaschbecken, Glaswaschbecken/Glaswaschtisch, weißem Boden und Eckdusche in New York
Großes Modernes Badezimmer mit offenen Schränken, Einbaubadewanne, Toilette mit Aufsatzspülkasten, rosa Fliesen, Mosaikfliesen, rosa Wandfarbe, Keramikboden, Wandwaschbecken, Glaswaschbecken/Glaswaschtisch, weißem Boden und Eckdusche in New York
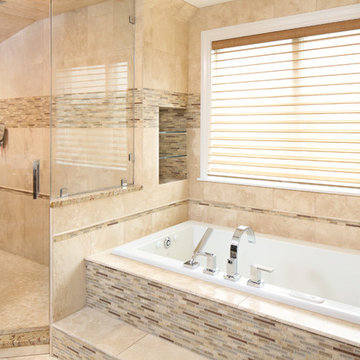
Cranshaw Photography
Geräumige Moderne Sauna mit flächenbündigen Schrankfronten, dunklen Holzschränken, Badewanne in Nische, Toilette mit Aufsatzspülkasten, beigen Fliesen, Steinfliesen, beiger Wandfarbe, Travertin, integriertem Waschbecken, Glaswaschbecken/Glaswaschtisch, Eckdusche und Falttür-Duschabtrennung in Boston
Geräumige Moderne Sauna mit flächenbündigen Schrankfronten, dunklen Holzschränken, Badewanne in Nische, Toilette mit Aufsatzspülkasten, beigen Fliesen, Steinfliesen, beiger Wandfarbe, Travertin, integriertem Waschbecken, Glaswaschbecken/Glaswaschtisch, Eckdusche und Falttür-Duschabtrennung in Boston
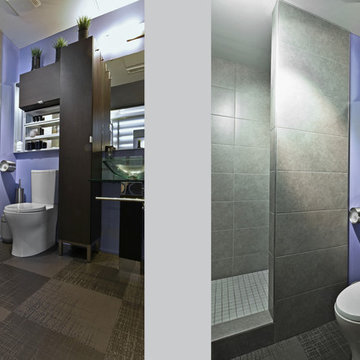
Geri Cruickshank Eaker
Kleines Modernes Badezimmer En Suite mit flächenbündigen Schrankfronten, dunklen Holzschränken, offener Dusche, Toilette mit Aufsatzspülkasten, grünen Fliesen, Glasfliesen, grauer Wandfarbe, Betonboden, Sockelwaschbecken und Glaswaschbecken/Glaswaschtisch in Charlotte
Kleines Modernes Badezimmer En Suite mit flächenbündigen Schrankfronten, dunklen Holzschränken, offener Dusche, Toilette mit Aufsatzspülkasten, grünen Fliesen, Glasfliesen, grauer Wandfarbe, Betonboden, Sockelwaschbecken und Glaswaschbecken/Glaswaschtisch in Charlotte
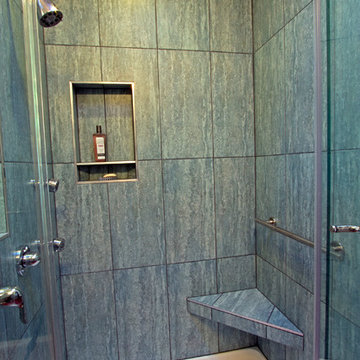
This well-fitted shower includes a convenient corner bench, multi-function shower head, two body sprays, and a recessed niche with separate shelving for soap and bottles. An L-shaped end wall allows for views of the window, while also helping the narrow room to feel more porous.
We used large format (12” x 24”) porcelain tile as the room’s backsplash and in the shower. The shade of green/teal coordinates well with the tint of the glass countertop.
On a more subtle note, the slate blue and grey veining used in the grout between tiles ties in with the room’s custom grey-stained cabinetry.
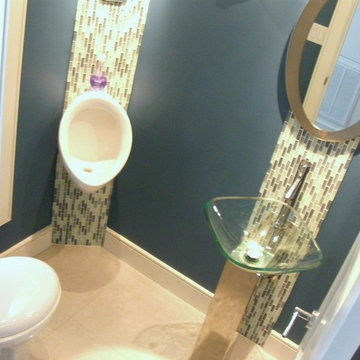
Bathroom with urinal
Photo Credit : Jaju llc
Mittelgroßes Modernes Duschbad mit Schrankfronten mit vertiefter Füllung, Toilette mit Aufsatzspülkasten, blauen Fliesen, Glasfliesen, blauer Wandfarbe, Porzellan-Bodenfliesen, Aufsatzwaschbecken, Glaswaschbecken/Glaswaschtisch und beigem Boden in Tampa
Mittelgroßes Modernes Duschbad mit Schrankfronten mit vertiefter Füllung, Toilette mit Aufsatzspülkasten, blauen Fliesen, Glasfliesen, blauer Wandfarbe, Porzellan-Bodenfliesen, Aufsatzwaschbecken, Glaswaschbecken/Glaswaschtisch und beigem Boden in Tampa
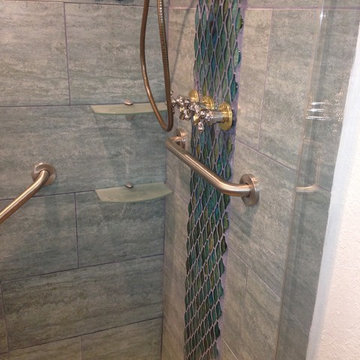
Custom Shower we created for our Los Angeles clients includes an ornate sea glass design
Mittelgroßes Maritimes Duschbad mit offenen Schränken, hellen Holzschränken, freistehender Badewanne, bodengleicher Dusche, Toilette mit Aufsatzspülkasten, blauen Fliesen, Porzellanfliesen, weißer Wandfarbe, Keramikboden, Waschtischkonsole und Glaswaschbecken/Glaswaschtisch in Los Angeles
Mittelgroßes Maritimes Duschbad mit offenen Schränken, hellen Holzschränken, freistehender Badewanne, bodengleicher Dusche, Toilette mit Aufsatzspülkasten, blauen Fliesen, Porzellanfliesen, weißer Wandfarbe, Keramikboden, Waschtischkonsole und Glaswaschbecken/Glaswaschtisch in Los Angeles
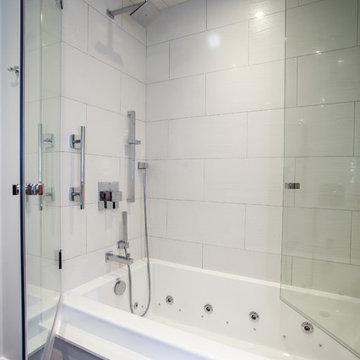
Nat Kay, www.natkay.com
Kleines Modernes Kinderbad mit integriertem Waschbecken, Duschbadewanne, Toilette mit Aufsatzspülkasten, weißen Fliesen, weißer Wandfarbe, Glasfronten, Glaswaschbecken/Glaswaschtisch, Porzellanfliesen, Porzellan-Bodenfliesen und Badewanne in Nische in Toronto
Kleines Modernes Kinderbad mit integriertem Waschbecken, Duschbadewanne, Toilette mit Aufsatzspülkasten, weißen Fliesen, weißer Wandfarbe, Glasfronten, Glaswaschbecken/Glaswaschtisch, Porzellanfliesen, Porzellan-Bodenfliesen und Badewanne in Nische in Toronto
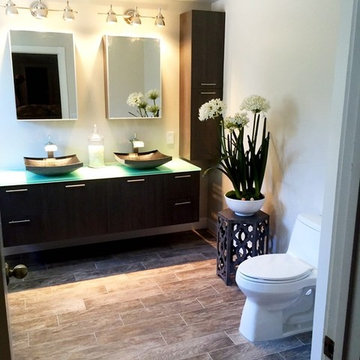
New vanity, sinks, mirrors, floors, shower, toilet, lighting.
Mittelgroßes Badezimmer En Suite mit flächenbündigen Schrankfronten, dunklen Holzschränken, Whirlpool, offener Dusche, Toilette mit Aufsatzspülkasten, braunen Fliesen, Sockelwaschbecken und Glaswaschbecken/Glaswaschtisch in Miami
Mittelgroßes Badezimmer En Suite mit flächenbündigen Schrankfronten, dunklen Holzschränken, Whirlpool, offener Dusche, Toilette mit Aufsatzspülkasten, braunen Fliesen, Sockelwaschbecken und Glaswaschbecken/Glaswaschtisch in Miami
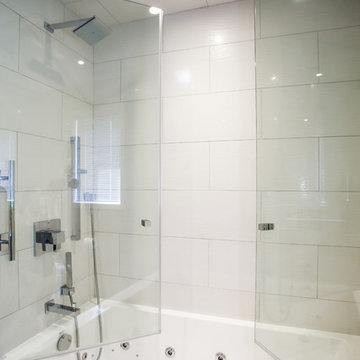
Nat Kay, www.natkay.com
Kleines Modernes Kinderbad mit integriertem Waschbecken, Duschbadewanne, Toilette mit Aufsatzspülkasten, weißen Fliesen, weißer Wandfarbe, Glasfronten, Glaswaschbecken/Glaswaschtisch, Badewanne in Nische, Porzellanfliesen und Porzellan-Bodenfliesen in Toronto
Kleines Modernes Kinderbad mit integriertem Waschbecken, Duschbadewanne, Toilette mit Aufsatzspülkasten, weißen Fliesen, weißer Wandfarbe, Glasfronten, Glaswaschbecken/Glaswaschtisch, Badewanne in Nische, Porzellanfliesen und Porzellan-Bodenfliesen in Toronto
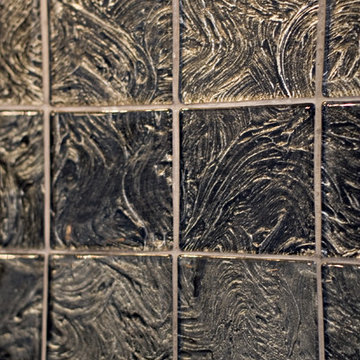
When Barry Miller of Simply Baths, Inc. first met with these Danbury, CT homeowners, they wanted to transform their 1950s master bathroom into a modern, luxurious space. To achieve the desired result, we eliminated a small linen closet in the hallway. Adding a mere 3 extra square feet of space allowed for a comfortable atmosphere and inspiring features. The new master bath boasts a roomy 6-by-3-foot shower stall with a dual showerhead and four body jets. A glass block window allows natural light into the space, and white pebble glass tiles accent the shower floor. Just an arm's length away, warm towels and a heated tile floor entice the homeowners.
A one-piece clear glass countertop and sink is beautifully accented by lighted candles beneath, and the iridescent black tile on one full wall with coordinating accent strips dramatically contrasts the white wall tile. The contemporary theme offers maximum comfort and functionality. Not only is the new master bath more efficient and luxurious, but visitors tell the homeowners it belongs in a resort.
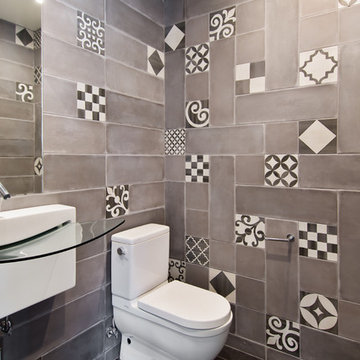
Midcentury Modern home in Venice, California.
Mittelgroßes Mid-Century Duschbad mit Toilette mit Aufsatzspülkasten, Keramikfliesen, grauer Wandfarbe, farbigen Fliesen, Wandwaschbecken, Glaswaschbecken/Glaswaschtisch, Keramikboden, schwarzem Boden und weißer Waschtischplatte in Los Angeles
Mittelgroßes Mid-Century Duschbad mit Toilette mit Aufsatzspülkasten, Keramikfliesen, grauer Wandfarbe, farbigen Fliesen, Wandwaschbecken, Glaswaschbecken/Glaswaschtisch, Keramikboden, schwarzem Boden und weißer Waschtischplatte in Los Angeles
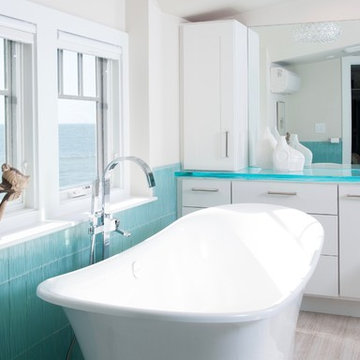
It was important to the homeowner to keep the integrity of this 1948 home — adding headroom and windows to the rooms on the second floor without changing the charm and proportions of the cottage.
A dormer in the master bathroom allows for more windows and a vaulted ceiling.
The bathroom vanity was designed to provide maximum storage.
The second floor is modernized, the floor plan is streamlined, more comfortable and gracious.
This project was photographed by Andrea Hansen
Interior finishes by Judith Rosenthal
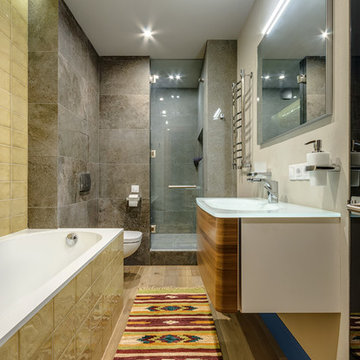
Совмещенная ванная комната с плиткой Rex и Imola Ceramica разных оттенков и фактур. Натуральный дубовый пол Finex со специальной пропиткой делает поверхность комфортной для босых ног. Сантехника от марки Villeroy&Boch. Раковина, зеркало и аксессуары фабрики Keuco. Однорычажный смеситель Hansgrohe. Душевая зона огорожена дверцей бренда «Рокос». Для освещения пространства использованы светильники SLV. Яркой деталью интерьера является напольный ковер с восточным орнаментом.
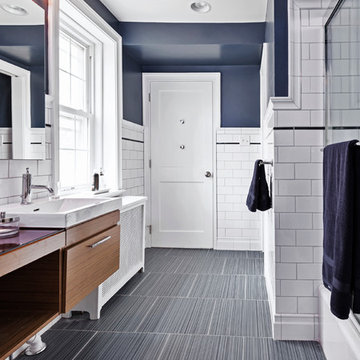
Linda McManus Images
Mittelgroßes Klassisches Badezimmer mit Wandwaschbecken, flächenbündigen Schrankfronten, hellbraunen Holzschränken, Glaswaschbecken/Glaswaschtisch, Badewanne in Nische, Duschbadewanne, Toilette mit Aufsatzspülkasten, weißen Fliesen, Keramikfliesen, blauer Wandfarbe und Porzellan-Bodenfliesen in Philadelphia
Mittelgroßes Klassisches Badezimmer mit Wandwaschbecken, flächenbündigen Schrankfronten, hellbraunen Holzschränken, Glaswaschbecken/Glaswaschtisch, Badewanne in Nische, Duschbadewanne, Toilette mit Aufsatzspülkasten, weißen Fliesen, Keramikfliesen, blauer Wandfarbe und Porzellan-Bodenfliesen in Philadelphia
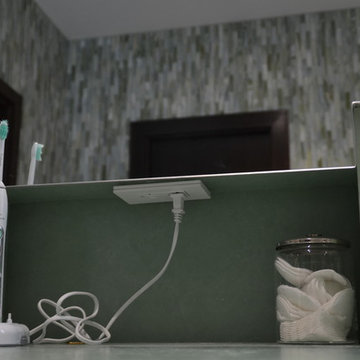
Mittelgroßes Modernes Badezimmer En Suite mit Aufsatzwaschbecken, flächenbündigen Schrankfronten, dunklen Holzschränken, Glaswaschbecken/Glaswaschtisch, Einbaubadewanne, bodengleicher Dusche, Toilette mit Aufsatzspülkasten, grünen Fliesen, grüner Wandfarbe und Schieferboden in Jacksonville

For a young family of four in Oakland’s Redwood Heights neighborhood we remodeled and enlarged one bathroom and created a second bathroom at the rear of the existing garage. This family of four was outgrowing their home but loved their neighborhood. They needed a larger bathroom and also needed a second bath on a different level to accommodate the fact that the mother gets ready for work hours before the others usually get out of bed. For the hard-working Mom, we created a new bathroom in the garage level, with luxurious finishes and fixtures to reward her for being the primary bread-winner in the family. Based on a circle/bubble theme we created a feature wall of circular tiles from Porcelanosa on the back wall of the shower and a used a round Electric Mirror at the vanity. Other luxury features of the downstairs bath include a Fanini MilanoSlim shower system, floating lacquer vanity and custom built in cabinets. For the upstairs bathroom, we enlarged the room by borrowing space from the adjacent closets. Features include a rectangular Electric Mirror, custom vanity and cabinets, wall-hung Duravit toilet and glass finger tiles.
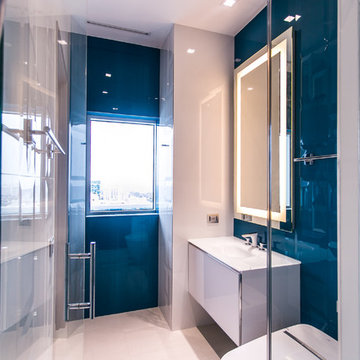
Mittelgroßes Modernes Badezimmer En Suite mit flächenbündigen Schrankfronten, weißen Schränken, Duschnische, Toilette mit Aufsatzspülkasten, blauen Fliesen, weißen Fliesen, blauer Wandfarbe, Porzellan-Bodenfliesen, integriertem Waschbecken, Keramikfliesen und Glaswaschbecken/Glaswaschtisch in Miami
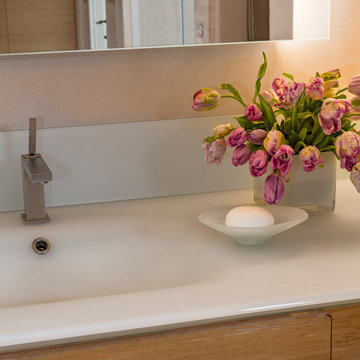
Detail of VITRAFORM sink. and ELECTRIC mirror.
Photography: E Andrew McKinney
Klassisches Badezimmer En Suite mit integriertem Waschbecken, flächenbündigen Schrankfronten, hellbraunen Holzschränken, Glaswaschbecken/Glaswaschtisch, Duschbadewanne, Toilette mit Aufsatzspülkasten, weißen Fliesen, Steinfliesen, beiger Wandfarbe und Marmorboden in San Francisco
Klassisches Badezimmer En Suite mit integriertem Waschbecken, flächenbündigen Schrankfronten, hellbraunen Holzschränken, Glaswaschbecken/Glaswaschtisch, Duschbadewanne, Toilette mit Aufsatzspülkasten, weißen Fliesen, Steinfliesen, beiger Wandfarbe und Marmorboden in San Francisco
Badezimmer mit Toilette mit Aufsatzspülkasten und Glaswaschbecken/Glaswaschtisch Ideen und Design
8