Badezimmer mit Toilette mit Aufsatzspülkasten und hellem Holzboden Ideen und Design
Suche verfeinern:
Budget
Sortieren nach:Heute beliebt
121 – 140 von 2.789 Fotos
1 von 3
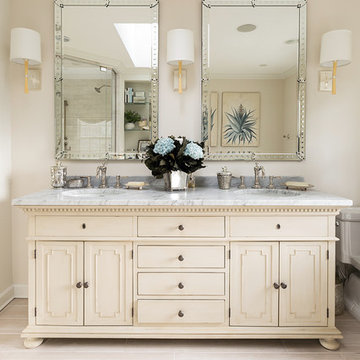
Mittelgroßes Klassisches Badezimmer En Suite mit verzierten Schränken, beigen Schränken, Einbaubadewanne, Eckdusche, Toilette mit Aufsatzspülkasten, weißen Fliesen, beiger Wandfarbe, hellem Holzboden und Unterbauwaschbecken in Boston
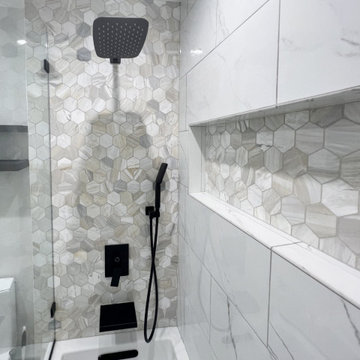
Welcome to a fresh and glowing bathroom remodeling in Diamond Bar, where every element has been carefully designed to create a tranquil and inviting space. As you step inside, the warmth of wood flooring greets your feet, adding a touch of natural elegance to the room.
The focal point of the bathroom is a custom white vanity cabinet with an elegant white countertop adorned with delicate grey veins. Its clean lines and impeccable craftsmanship exude sophistication and style. Completing the look, black hardware and faucet provide a striking contrast, adding a contemporary edge to the design.
With a fresh morning start, above the vanity, a round mirror with subtle backlighting enhances the ambiance, creating a soft and flattering glow. The mirror becomes a functional and aesthetic centerpiece, reflecting the beauty of the space and amplifying the sense of openness.
Adding both practicality and visual interest, black shelves provide storage for essentials while complementing the overall color scheme. Recessed LED lighting fixtures, strategically placed throughout the bathroom, illuminate the space with a gentle and soothing glow, offering a sense of tranquility.
With ‘Glowing’ tiles in mind, the shower area features 12×24 white tile slabs with grey veins on the back wall, infusing the space with a touch of understated elegance. The wall with the shower head showcases hexagon marble tiles with an intricate and captivating pattern, elevating the design to new heights.
A black handheld showerhead brings both functionality and modern style to the shower, offering an invigorating and customized bathing experience.
Completing the Fresh and Glowing bathroom remodeling in Diamond Bar, the tub faucet features a black waterfall spout, creating a stunning visual effect and adding a sense of luxury to the space.
Ready to transform your bathroom into a stunning oasis? Contact us today and let our experienced team bring your vision to life. Get in touch to discuss your remodeling needs and create the bathroom of your dreams.

Luscious Bathroom in Storrington, West Sussex
A luscious green bathroom design is complemented by matt black accents and unique platform for a feature bath.
The Brief
The aim of this project was to transform a former bedroom into a contemporary family bathroom, complete with a walk-in shower and freestanding bath.
This Storrington client had some strong design ideas, favouring a green theme with contemporary additions to modernise the space.
Storage was also a key design element. To help minimise clutter and create space for decorative items an inventive solution was required.
Design Elements
The design utilises some key desirables from the client as well as some clever suggestions from our bathroom designer Martin.
The green theme has been deployed spectacularly, with metro tiles utilised as a strong accent within the shower area and multiple storage niches. All other walls make use of neutral matt white tiles at half height, with William Morris wallpaper used as a leafy and natural addition to the space.
A freestanding bath has been placed central to the window as a focal point. The bathing area is raised to create separation within the room, and three pendant lights fitted above help to create a relaxing ambience for bathing.
Special Inclusions
Storage was an important part of the design.
A wall hung storage unit has been chosen in a Fjord Green Gloss finish, which works well with green tiling and the wallpaper choice. Elsewhere plenty of storage niches feature within the room. These add storage for everyday essentials, decorative items, and conceal items the client may not want on display.
A sizeable walk-in shower was also required as part of the renovation, with designer Martin opting for a Crosswater enclosure in a matt black finish. The matt black finish teams well with other accents in the room like the Vado brassware and Eastbrook towel rail.
Project Highlight
The platformed bathing area is a great highlight of this family bathroom space.
It delivers upon the freestanding bath requirement of the brief, with soothing lighting additions that elevate the design. Wood-effect porcelain floor tiling adds an additional natural element to this renovation.
The End Result
The end result is a complete transformation from the former bedroom that utilised this space.
The client and our designer Martin have combined multiple great finishes and design ideas to create a dramatic and contemporary, yet functional, family bathroom space.
Discover how our expert designers can transform your own bathroom with a free design appointment and quotation. Arrange a free appointment in showroom or online.
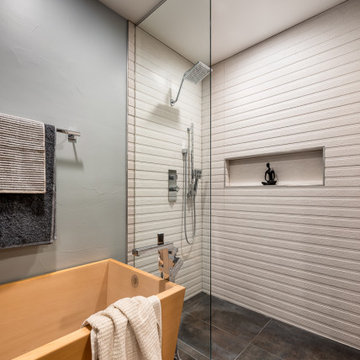
Modernes Badezimmer En Suite mit flächenbündigen Schrankfronten, beigen Schränken, japanischer Badewanne, Nasszelle, Toilette mit Aufsatzspülkasten, blauer Wandfarbe, hellem Holzboden, Unterbauwaschbecken, Mineralwerkstoff-Waschtisch, beigem Boden, offener Dusche und weißer Waschtischplatte in Denver
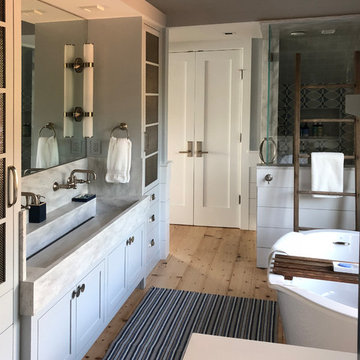
Mittelgroßes Modernes Badezimmer En Suite mit Schrankfronten mit vertiefter Füllung, weißen Schränken, freistehender Badewanne, Eckdusche, Toilette mit Aufsatzspülkasten, farbigen Fliesen, Keramikfliesen, grauer Wandfarbe, hellem Holzboden, Trogwaschbecken, Beton-Waschbecken/Waschtisch, braunem Boden, Falttür-Duschabtrennung und grauer Waschtischplatte in Sonstige
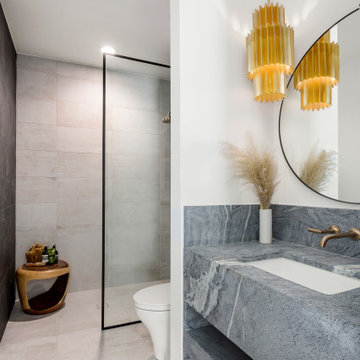
Our Miami studio’s designs for the lounge, bar area, and powder room for the Home & Garden 2021 Designer Showhouse feature unique, eclectic pieces from our SORELLA furniture line, MB Home Collection, and louis + rocco home décor styling rental business. The lounge boasts a light, sunlit look with gray accents and an edgy metal pendant. One-of-a-kind highlights include a beautiful MARIA LAURA table from our SORELLA furniture line and a distinct piano bench we designed. A minimal shower and gold statement light give the powder room a sleek look.
---
Project designed by Miami interior designer Margarita Bravo. She serves Miami as well as surrounding areas such as Coconut Grove, Key Biscayne, Miami Beach, North Miami Beach, and Hallandale Beach.
For more about MARGARITA BRAVO, click here: https://www.margaritabravo.com/
To learn more about this project, click here: https://www.margaritabravo.com/portfolio/denver-2021-designer-showhouse/
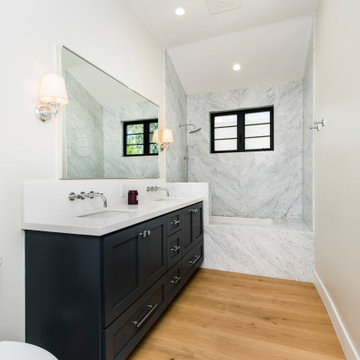
Großes Klassisches Duschbad mit Kassettenfronten, blauen Schränken, Badewanne in Nische, Duschbadewanne, Toilette mit Aufsatzspülkasten, grauen Fliesen, Marmorfliesen, weißer Wandfarbe, hellem Holzboden, Unterbauwaschbecken, Quarzwerkstein-Waschtisch, beigem Boden, offener Dusche, grauer Waschtischplatte, Duschbank, Doppelwaschbecken, eingebautem Waschtisch und gewölbter Decke in Los Angeles
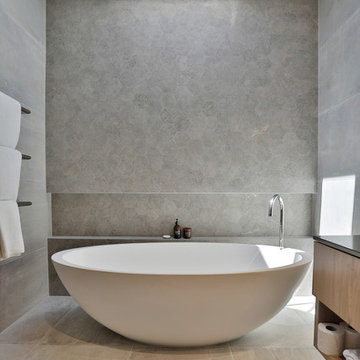
Scandi feeling to this bathroom with the oak vanities, French oak flooring and pale grey wall tiles.
Jaime Corbel
Mittelgroßes Nordisches Duschbad mit hellen Holzschränken, freistehender Badewanne, offener Dusche, Toilette mit Aufsatzspülkasten, grauen Fliesen, Keramikfliesen, grauer Wandfarbe, hellem Holzboden, Waschtischkonsole, Quarzwerkstein-Waschtisch, braunem Boden, offener Dusche und schwarzer Waschtischplatte in Auckland
Mittelgroßes Nordisches Duschbad mit hellen Holzschränken, freistehender Badewanne, offener Dusche, Toilette mit Aufsatzspülkasten, grauen Fliesen, Keramikfliesen, grauer Wandfarbe, hellem Holzboden, Waschtischkonsole, Quarzwerkstein-Waschtisch, braunem Boden, offener Dusche und schwarzer Waschtischplatte in Auckland
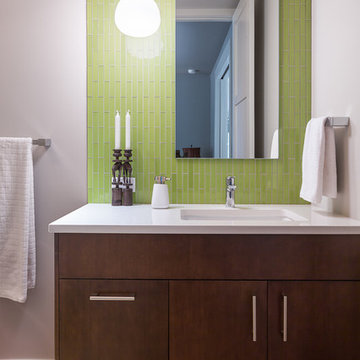
Andrew Pogue
Mittelgroßes Modernes Duschbad mit flächenbündigen Schrankfronten, dunklen Holzschränken, Duschnische, grünen Fliesen, Glasfliesen, weißer Wandfarbe, hellem Holzboden, Unterbauwaschbecken, Quarzwerkstein-Waschtisch, Toilette mit Aufsatzspülkasten und beigem Boden in Denver
Mittelgroßes Modernes Duschbad mit flächenbündigen Schrankfronten, dunklen Holzschränken, Duschnische, grünen Fliesen, Glasfliesen, weißer Wandfarbe, hellem Holzboden, Unterbauwaschbecken, Quarzwerkstein-Waschtisch, Toilette mit Aufsatzspülkasten und beigem Boden in Denver
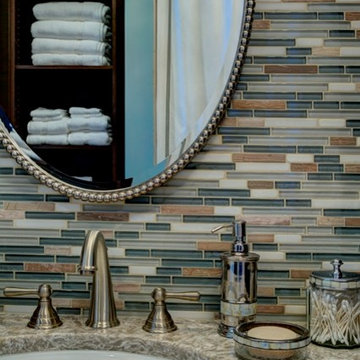
Interior Design Consulting by J & J Designs, LLC.
Mittelgroßes Modernes Badezimmer En Suite mit Unterbauwaschbecken, flächenbündigen Schrankfronten, dunklen Holzschränken, Quarzwerkstein-Waschtisch, bodengleicher Dusche, Toilette mit Aufsatzspülkasten, farbigen Fliesen, grüner Wandfarbe und hellem Holzboden in Washington, D.C.
Mittelgroßes Modernes Badezimmer En Suite mit Unterbauwaschbecken, flächenbündigen Schrankfronten, dunklen Holzschränken, Quarzwerkstein-Waschtisch, bodengleicher Dusche, Toilette mit Aufsatzspülkasten, farbigen Fliesen, grüner Wandfarbe und hellem Holzboden in Washington, D.C.
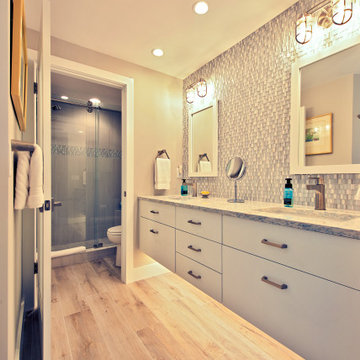
Mittelgroßes Maritimes Badezimmer En Suite mit flächenbündigen Schrankfronten, weißen Schränken, Duschnische, Toilette mit Aufsatzspülkasten, Mosaikfliesen, beiger Wandfarbe, hellem Holzboden, Unterbauwaschbecken, Quarzwerkstein-Waschtisch, braunem Boden, Falttür-Duschabtrennung, brauner Waschtischplatte, WC-Raum, Doppelwaschbecken und eingebautem Waschtisch in Tampa

This beautiful Vienna, VA needed a two-story addition on the existing home frame.
Our expert team designed and built this major project with many new features.
This remodel project includes three bedrooms, staircase, two full bathrooms, and closets including two walk-in closets. Plenty of storage space is included in each vanity along with plenty of lighting using sconce lights.
Three carpeted bedrooms with corresponding closets. Master bedroom with his and hers walk-in closets, master bathroom with double vanity and standing shower and separate toilet room. Bathrooms includes hardwood flooring. Shared bathroom includes double vanity.
New second floor includes carpet throughout second floor and staircase.
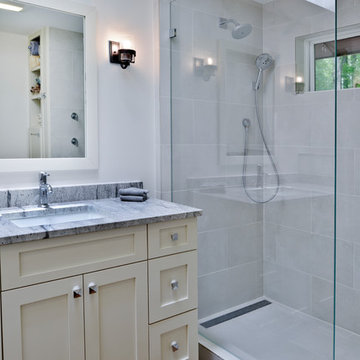
Kleines Shabby-Look Badezimmer En Suite mit Schrankfronten im Shaker-Stil, weißen Schränken, offener Dusche, Toilette mit Aufsatzspülkasten, grauen Fliesen, Porzellanfliesen, grauer Wandfarbe, hellem Holzboden, Unterbauwaschbecken, Granit-Waschbecken/Waschtisch, braunem Boden, offener Dusche und grauer Waschtischplatte in Washington, D.C.
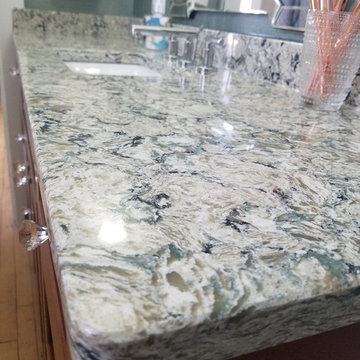
Mittelgroßes Klassisches Kinderbad mit Schrankfronten im Shaker-Stil, hellbraunen Holzschränken, Toilette mit Aufsatzspülkasten, blauer Wandfarbe, hellem Holzboden, Unterbauwaschbecken und Quarzit-Waschtisch in Sonstige
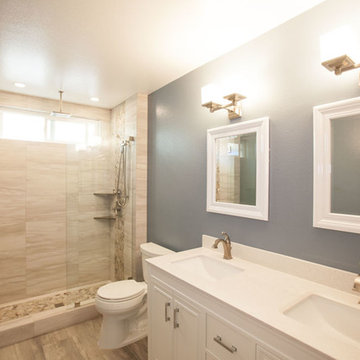
Mittelgroßes Klassisches Badezimmer En Suite mit Kassettenfronten, weißen Schränken, Toilette mit Aufsatzspülkasten, blauer Wandfarbe, hellem Holzboden, Granit-Waschbecken/Waschtisch, Duschnische, beigen Fliesen, Porzellanfliesen und Unterbauwaschbecken in Los Angeles
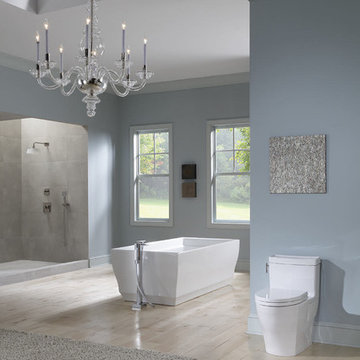
Großes Modernes Badezimmer En Suite mit freistehender Badewanne, Eckdusche, Toilette mit Aufsatzspülkasten, blauer Wandfarbe, hellem Holzboden, grauen Fliesen, Zementfliesen, beigem Boden und offener Dusche in Dallas
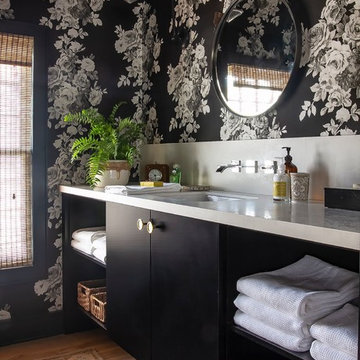
Jennifer Kesler
Mittelgroßes Eklektisches Badezimmer En Suite mit flächenbündigen Schrankfronten, schwarzen Schränken, Duschnische, Toilette mit Aufsatzspülkasten, schwarzen Fliesen, Keramikfliesen, schwarzer Wandfarbe, hellem Holzboden, Unterbauwaschbecken, Quarzwerkstein-Waschtisch, braunem Boden, Falttür-Duschabtrennung und weißer Waschtischplatte in Atlanta
Mittelgroßes Eklektisches Badezimmer En Suite mit flächenbündigen Schrankfronten, schwarzen Schränken, Duschnische, Toilette mit Aufsatzspülkasten, schwarzen Fliesen, Keramikfliesen, schwarzer Wandfarbe, hellem Holzboden, Unterbauwaschbecken, Quarzwerkstein-Waschtisch, braunem Boden, Falttür-Duschabtrennung und weißer Waschtischplatte in Atlanta
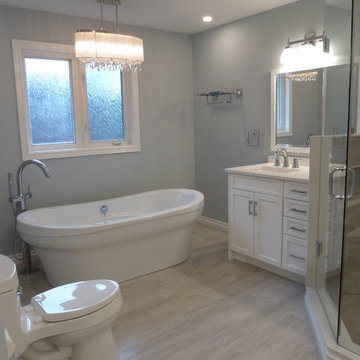
Großes Klassisches Badezimmer En Suite mit Schrankfronten im Shaker-Stil, weißen Schränken, freistehender Badewanne, Eckdusche, grauer Wandfarbe, hellem Holzboden, Unterbauwaschbecken, Quarzwerkstein-Waschtisch, beigem Boden, Falttür-Duschabtrennung, Toilette mit Aufsatzspülkasten und weißer Waschtischplatte in Toronto
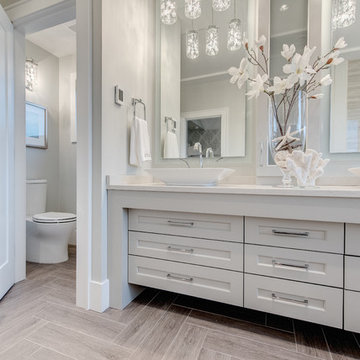
Mittelgroßes Klassisches Badezimmer En Suite mit Schrankfronten mit vertiefter Füllung, weißen Schränken, Toilette mit Aufsatzspülkasten, grauer Wandfarbe, hellem Holzboden, Aufsatzwaschbecken, braunem Boden und grauen Fliesen in Vancouver
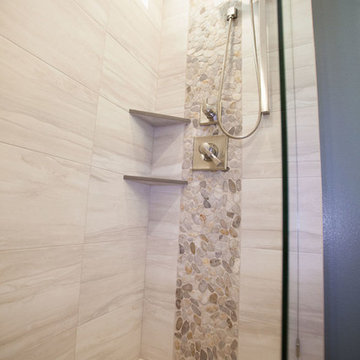
Mittelgroßes Modernes Badezimmer En Suite mit Kassettenfronten, weißen Schränken, Eckdusche, Toilette mit Aufsatzspülkasten, blauer Wandfarbe, hellem Holzboden, Einbauwaschbecken und Granit-Waschbecken/Waschtisch in Los Angeles
Badezimmer mit Toilette mit Aufsatzspülkasten und hellem Holzboden Ideen und Design
7