Badezimmer mit Toilette mit Aufsatzspülkasten und integriertem Waschbecken Ideen und Design
Suche verfeinern:
Budget
Sortieren nach:Heute beliebt
41 – 60 von 13.393 Fotos
1 von 3

Whitecross Street is our renovation and rooftop extension of a former Victorian industrial building in East London, previously used by Rolling Stones Guitarist Ronnie Wood as his painting Studio.
Our renovation transformed it into a luxury, three bedroom / two and a half bathroom city apartment with an art gallery on the ground floor and an expansive roof terrace above.
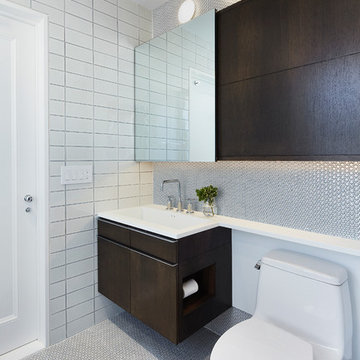
This renovation project updates an existing New York 1920s apartment with a modern sensibility.
The renovated jack-and-jill children’s bathroom features light colored ceramic tile, a custom corian top with integral sink, and a custom oak vanity for a more playful feel.
Photography: Mikiko Kikuyama

A freestanding tub sits centered in a separate room with a stone wall niche.
Mittelgroßes Modernes Badezimmer mit freistehender Badewanne, integriertem Waschbecken, flächenbündigen Schrankfronten, dunklen Holzschränken, Toilette mit Aufsatzspülkasten, beigen Fliesen, weißer Wandfarbe, dunklem Holzboden, Kalkfliesen und Steinwänden in Los Angeles
Mittelgroßes Modernes Badezimmer mit freistehender Badewanne, integriertem Waschbecken, flächenbündigen Schrankfronten, dunklen Holzschränken, Toilette mit Aufsatzspülkasten, beigen Fliesen, weißer Wandfarbe, dunklem Holzboden, Kalkfliesen und Steinwänden in Los Angeles

Große Country Sauna mit Kassettenfronten, beigen Schränken, Toilette mit Aufsatzspülkasten, weißer Wandfarbe, Keramikboden, integriertem Waschbecken, Quarzwerkstein-Waschtisch und beigem Boden in Salt Lake City

The Tranquility Residence is a mid-century modern home perched amongst the trees in the hills of Suffern, New York. After the homeowners purchased the home in the Spring of 2021, they engaged TEROTTI to reimagine the primary and tertiary bathrooms. The peaceful and subtle material textures of the primary bathroom are rich with depth and balance, providing a calming and tranquil space for daily routines. The terra cotta floor tile in the tertiary bathroom is a nod to the history of the home while the shower walls provide a refined yet playful texture to the room.

This is stunning Dura Supreme Cabinetry home was carefully designed by designer Aaron Mauk and his team at Mauk Cabinets by Design in Tipp City, Ohio and was featured in the Dayton Homearama Touring Edition. You’ll find Dura Supreme Cabinetry throughout the home including the bathrooms, the kitchen, a laundry room, and an entertainment room/wet bar area. Each room was designed to be beautiful and unique, yet coordinate fabulously with each other.
The bathrooms each feature their own unique style. One gray and chiseled with a dark weathered wood furniture styled bathroom vanity. The other bright, vibrant and sophisticated with a fresh, white painted furniture vanity. Each bathroom has its own individual look and feel, yet they all coordinate beautifully. All in all, this home is packed full of storage, functionality and fabulous style!
Featured Product Details:
Bathroom #1: Dura Supreme Cabinetry’s Dempsey door style in Weathered "D" on Cherry (please note the finish is darker than the photo makes it appear. It’s always best to see cabinet samples in person before making your selection).
Request a FREE Dura Supreme Cabinetry Brochure Packet:
http://www.durasupreme.com/request-brochure

We turned this 1954 Hermosa beachfront home's master bathroom into a modern nautical bathroom. The bathroom is a perfect square and measures 7" 6'. The master bathroom had a red/black shower, the toilet took up half of the space, and there was no vanity. We relocated the shower closer to the window and added more space for the shower enclosure with a low-bearing wall, and two custom shower niches. The toilet is now located closer to the entryway with the new shower ventilation system and recessed lights above. The beautiful shaker vanity has a luminous white marble countertop and a blue glass sink bowl. The large built-in LED mirror sits above the vanity along with a set of four glass wall mount vanity lights. We kept the beautiful wood ceiling and revived its beautiful dark brown finish.
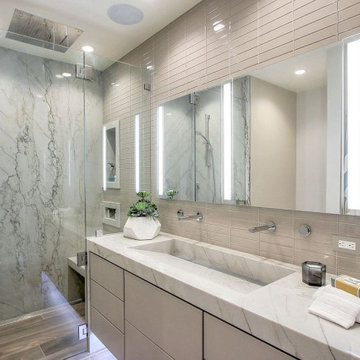
Großes Modernes Duschbad mit flächenbündigen Schrankfronten, beigen Schränken, Badewanne in Nische, bodengleicher Dusche, Toilette mit Aufsatzspülkasten, grauen Fliesen, Steinplatten, Porzellan-Bodenfliesen, integriertem Waschbecken, Marmor-Waschbecken/Waschtisch, braunem Boden, Falttür-Duschabtrennung, grauer Waschtischplatte, Doppelwaschbecken und schwebendem Waschtisch

Mittelgroßes Badezimmer mit flächenbündigen Schrankfronten, grauen Schränken, offener Dusche, Toilette mit Aufsatzspülkasten, weißen Fliesen, Porzellanfliesen, weißer Wandfarbe, Porzellan-Bodenfliesen, integriertem Waschbecken, Quarzwerkstein-Waschtisch, buntem Boden, offener Dusche und weißer Waschtischplatte in Washington, D.C.
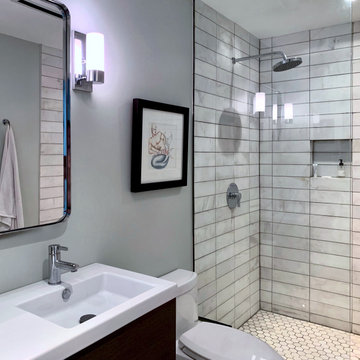
Marble clad guest bath with walk-in shower
Kleines Mid-Century Duschbad mit flächenbündigen Schrankfronten, dunklen Holzschränken, bodengleicher Dusche, Toilette mit Aufsatzspülkasten, weißen Fliesen, Steinfliesen, grauer Wandfarbe, Marmorboden, integriertem Waschbecken, Mineralwerkstoff-Waschtisch, weißem Boden, offener Dusche und weißer Waschtischplatte in Dallas
Kleines Mid-Century Duschbad mit flächenbündigen Schrankfronten, dunklen Holzschränken, bodengleicher Dusche, Toilette mit Aufsatzspülkasten, weißen Fliesen, Steinfliesen, grauer Wandfarbe, Marmorboden, integriertem Waschbecken, Mineralwerkstoff-Waschtisch, weißem Boden, offener Dusche und weißer Waschtischplatte in Dallas
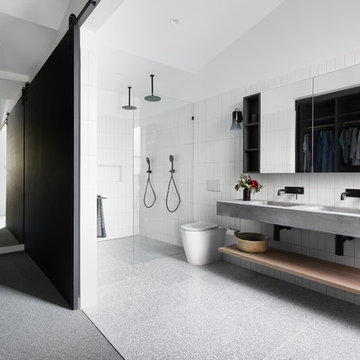
Modernes Badezimmer En Suite mit bodengleicher Dusche, Toilette mit Aufsatzspülkasten, weißen Fliesen, integriertem Waschbecken, Beton-Waschbecken/Waschtisch, grauem Boden, offener Dusche und grauer Waschtischplatte in Melbourne
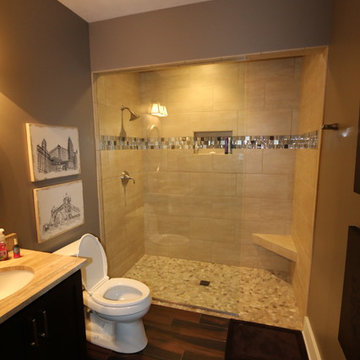
Contemporary Man-cave Bathroom
Modernes Duschbad mit dunklen Holzschränken, Duschnische, Toilette mit Aufsatzspülkasten, grauen Fliesen, Keramikfliesen, grauer Wandfarbe, Laminat, integriertem Waschbecken, Marmor-Waschbecken/Waschtisch, braunem Boden, Schiebetür-Duschabtrennung und grauer Waschtischplatte in Sonstige
Modernes Duschbad mit dunklen Holzschränken, Duschnische, Toilette mit Aufsatzspülkasten, grauen Fliesen, Keramikfliesen, grauer Wandfarbe, Laminat, integriertem Waschbecken, Marmor-Waschbecken/Waschtisch, braunem Boden, Schiebetür-Duschabtrennung und grauer Waschtischplatte in Sonstige

Complete remodel from a classic 1950s pastel green tile to a bright modern farmhouse bathroom. Bright white walls and subway tile naturally reflect light and make the bathroom feel crisp and bright. Navy painted shiplap behind the vanity adds to the farmhouse style. A gorgeous antique gray oak double vanity with Italian Carrara marble countertop finished with chrome fixtures is the centerpiece of the room.

A clean, transitional home design. This home focuses on ample and open living spaces for the family, as well as impressive areas for hosting family and friends. The quality of materials chosen, combined with simple and understated lines throughout, creates a perfect canvas for this family’s life. Contrasting whites, blacks, and greys create a dramatic backdrop for an active and loving lifestyle.
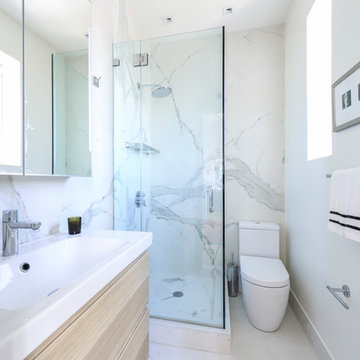
Marble and contemporary bathroom fixtures makes a small master bathroom feel larger
Kleines Modernes Badezimmer En Suite mit flächenbündigen Schrankfronten, beigen Schränken, Eckdusche, Toilette mit Aufsatzspülkasten, weißen Fliesen, Marmorfliesen, weißer Wandfarbe, Marmorboden, Mineralwerkstoff-Waschtisch, weißem Boden, Falttür-Duschabtrennung, weißer Waschtischplatte und integriertem Waschbecken in New York
Kleines Modernes Badezimmer En Suite mit flächenbündigen Schrankfronten, beigen Schränken, Eckdusche, Toilette mit Aufsatzspülkasten, weißen Fliesen, Marmorfliesen, weißer Wandfarbe, Marmorboden, Mineralwerkstoff-Waschtisch, weißem Boden, Falttür-Duschabtrennung, weißer Waschtischplatte und integriertem Waschbecken in New York
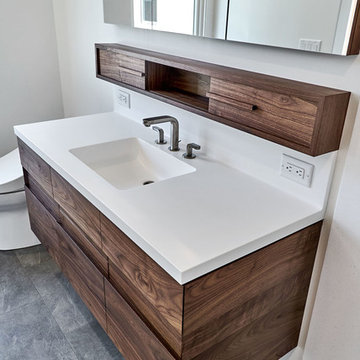
Walnut Bathroom and Walnut Bedroom.
Custom floating vanity
Mittelgroßes Modernes Badezimmer En Suite mit flächenbündigen Schrankfronten, braunen Schränken, Duschnische, Toilette mit Aufsatzspülkasten, weißen Fliesen, Steinplatten, weißer Wandfarbe, integriertem Waschbecken, Quarzwerkstein-Waschtisch und weißer Waschtischplatte in San Francisco
Mittelgroßes Modernes Badezimmer En Suite mit flächenbündigen Schrankfronten, braunen Schränken, Duschnische, Toilette mit Aufsatzspülkasten, weißen Fliesen, Steinplatten, weißer Wandfarbe, integriertem Waschbecken, Quarzwerkstein-Waschtisch und weißer Waschtischplatte in San Francisco
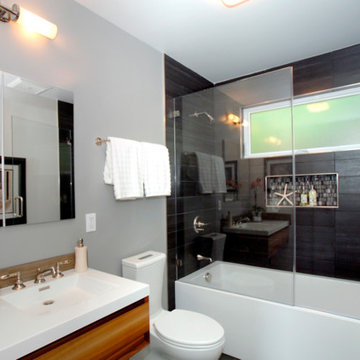
After Picture-Bathroom
Mittelgroßes Modernes Duschbad mit flächenbündigen Schrankfronten, hellbraunen Holzschränken, Badewanne in Nische, Duschbadewanne, Toilette mit Aufsatzspülkasten, schwarzen Fliesen, grauer Wandfarbe, integriertem Waschbecken, Quarzwerkstein-Waschtisch, Falttür-Duschabtrennung und weißer Waschtischplatte in San Francisco
Mittelgroßes Modernes Duschbad mit flächenbündigen Schrankfronten, hellbraunen Holzschränken, Badewanne in Nische, Duschbadewanne, Toilette mit Aufsatzspülkasten, schwarzen Fliesen, grauer Wandfarbe, integriertem Waschbecken, Quarzwerkstein-Waschtisch, Falttür-Duschabtrennung und weißer Waschtischplatte in San Francisco

Mittelgroßes Modernes Kinderbad mit flächenbündigen Schrankfronten, weißen Schränken, blauer Wandfarbe, integriertem Waschbecken, blauem Boden, Toilette mit Aufsatzspülkasten, Porzellan-Bodenfliesen und Quarzwerkstein-Waschtisch in San Francisco
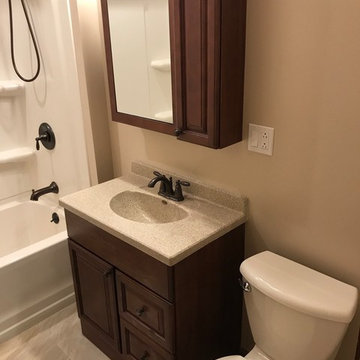
David Mantelman
Mittelgroßes Klassisches Duschbad mit profilierten Schrankfronten, dunklen Holzschränken, Badewanne in Nische, Duschbadewanne, Toilette mit Aufsatzspülkasten, beiger Wandfarbe, Porzellan-Bodenfliesen, integriertem Waschbecken, Kalkstein-Waschbecken/Waschtisch, grauem Boden, Duschvorhang-Duschabtrennung und grauer Waschtischplatte in Chicago
Mittelgroßes Klassisches Duschbad mit profilierten Schrankfronten, dunklen Holzschränken, Badewanne in Nische, Duschbadewanne, Toilette mit Aufsatzspülkasten, beiger Wandfarbe, Porzellan-Bodenfliesen, integriertem Waschbecken, Kalkstein-Waschbecken/Waschtisch, grauem Boden, Duschvorhang-Duschabtrennung und grauer Waschtischplatte in Chicago

This bathroom in our client's lovely three bedroom one bath home in the North Park Neighborhood needed some serious help. The existing layout and size created a cramped space seriously lacking storage and counter space. The goal of the remodel was to expand the bathroom to add a larger vanity, bigger bath tub long and deep enough for soaking, smart storage solutions, and a bright updated look. To do this we pushed the southern wall 18 inches, flipped flopped the vanity to the opposite wall, and rotated the toilet. A new 72 inch three-wall alcove tub with subway tile and a playfull blue penny tile make create the spacous and bright bath/shower enclosure. The custom made-to-order shower curtain is a fun alternative to a custom glass door. A small built-in tower of storage cubbies tucks in behind wall holding the shower plumbing. The vanity area inlcudes an Ikea cabinet, counter, and faucet with simple mirror medicine cabinet and chrome wall sconces. The wall color is Reflection by Sherwin-Williams.
Badezimmer mit Toilette mit Aufsatzspülkasten und integriertem Waschbecken Ideen und Design
3