Badezimmer mit Toilette mit Aufsatzspülkasten und Kieselfliesen Ideen und Design
Suche verfeinern:
Budget
Sortieren nach:Heute beliebt
81 – 100 von 617 Fotos
1 von 3
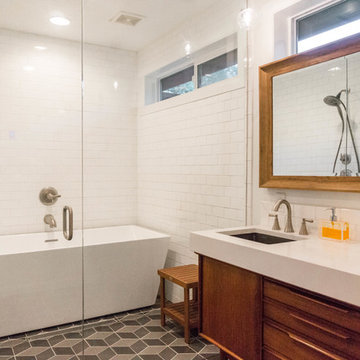
Large addition to a mid century modern home in Boise, Idaho. Designed by Studio Boise. Built by Icon Construction
Photography by Cesar Martinez
Mittelgroßes Mid-Century Badezimmer En Suite mit freistehender Badewanne, bodengleicher Dusche, Toilette mit Aufsatzspülkasten, weißen Fliesen, Kieselfliesen, weißer Wandfarbe, Porzellan-Bodenfliesen, Unterbauwaschbecken, Kassettenfronten, hellbraunen Holzschränken, Quarzit-Waschtisch und Falttür-Duschabtrennung in Boise
Mittelgroßes Mid-Century Badezimmer En Suite mit freistehender Badewanne, bodengleicher Dusche, Toilette mit Aufsatzspülkasten, weißen Fliesen, Kieselfliesen, weißer Wandfarbe, Porzellan-Bodenfliesen, Unterbauwaschbecken, Kassettenfronten, hellbraunen Holzschränken, Quarzit-Waschtisch und Falttür-Duschabtrennung in Boise
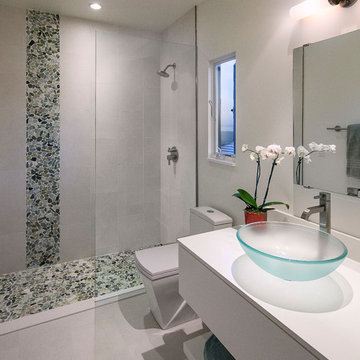
Architect: Photo by: Jim Bartsch | Built by Allen
This Houzz project features the wide array of bathroom projects that Allen Construction has built and, where noted, designed over the years.
Allen Kitchen & Bath - the company's design-build division - works with clients to design the kitchen of their dreams within a tightly controlled budget. We’re there for you every step of the way, from initial sketches through welcoming you into your newly upgraded space. Combining both design and construction experts on one team helps us to minimize both budget and timelines for our clients. And our six phase design process is just one part of why we consistently earn rave reviews year after year.
Learn more about our process and design team at: http://design.buildallen.com
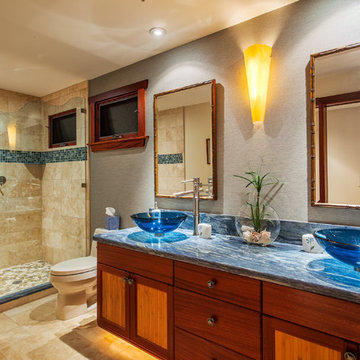
Large guest double vessel glass sink countertop with bamboo brushed nickel faucets. Glass shower enclosure. Beautiful custom mahogany cabinetry with whimsical knob hardware. Recessed cabinet fronts with bamboo inserts work nicely with bamboo framed mirrors.
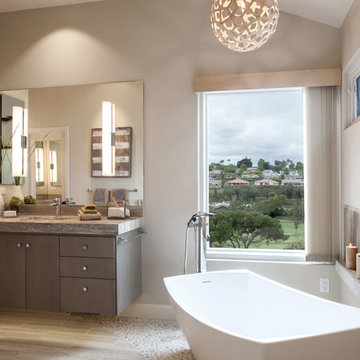
Großes Klassisches Badezimmer En Suite mit freistehender Badewanne, flächenbündigen Schrankfronten, hellbraunen Holzschränken, Toilette mit Aufsatzspülkasten, beigen Fliesen, Kieselfliesen, Unterbauwaschbecken, Speckstein-Waschbecken/Waschtisch, offener Dusche, grauer Wandfarbe und Porzellan-Bodenfliesen in Orange County
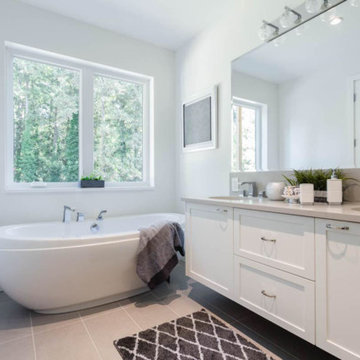
Mittelgroßes Modernes Badezimmer En Suite mit Schrankfronten im Shaker-Stil, weißen Schränken, freistehender Badewanne, Eckdusche, Toilette mit Aufsatzspülkasten, weißen Fliesen, Kieselfliesen, bunten Wänden, Porzellan-Bodenfliesen, Unterbauwaschbecken, gefliestem Waschtisch, grauem Boden, Schiebetür-Duschabtrennung und grauer Waschtischplatte in Vancouver
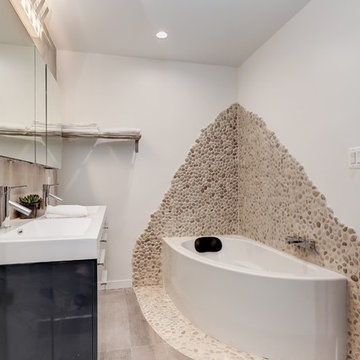
Mittelgroßes Modernes Badezimmer En Suite mit profilierten Schrankfronten, dunklen Holzschränken, Eckbadewanne, Duschnische, Toilette mit Aufsatzspülkasten, beigen Fliesen, Kieselfliesen, grauer Wandfarbe, braunem Holzboden, integriertem Waschbecken und Mineralwerkstoff-Waschtisch in Washington, D.C.
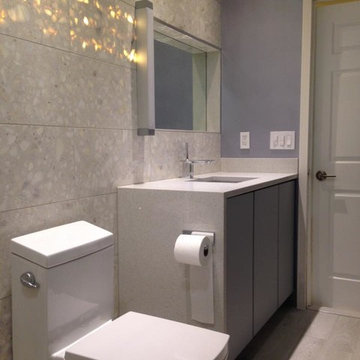
Badezimmer mit flächenbündigen Schrankfronten, grauen Schränken, Toilette mit Aufsatzspülkasten, grauen Fliesen, Kieselfliesen und lila Wandfarbe in Detroit
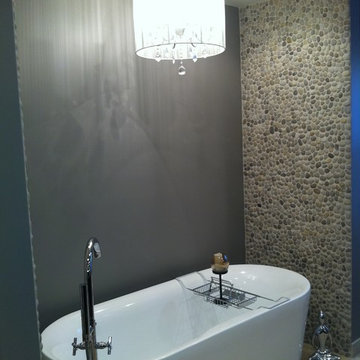
Holly J. Waxman Interior Design
Mittelgroßes Modernes Badezimmer En Suite mit Aufsatzwaschbecken, Schrankfronten im Shaker-Stil, hellbraunen Holzschränken, Glaswaschbecken/Glaswaschtisch, freistehender Badewanne, Eckdusche, Toilette mit Aufsatzspülkasten, beigen Fliesen, Kieselfliesen, grauer Wandfarbe und Porzellan-Bodenfliesen in Chicago
Mittelgroßes Modernes Badezimmer En Suite mit Aufsatzwaschbecken, Schrankfronten im Shaker-Stil, hellbraunen Holzschränken, Glaswaschbecken/Glaswaschtisch, freistehender Badewanne, Eckdusche, Toilette mit Aufsatzspülkasten, beigen Fliesen, Kieselfliesen, grauer Wandfarbe und Porzellan-Bodenfliesen in Chicago
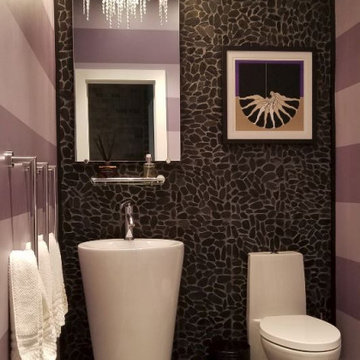
Completed Installation with a flowing Tahitian flat Stone that covered the flooring and back wall to create a seamless installation. Tapered Vessel pedestal sink and Kohler one piece toilet provide functional design with clean lines. Storage cabinet on opposing wall serves for storage of daily and functional products, with a built-in Sonos Speaker to provide white noise and music for visitors to this sleek powder room. A novel installation of vertical towel bars lends a contemporary and progressive approach to utilitarian needs. Other elements include a wall hung shelf, floating clear mirror panel and LED Stylized crystal pendant...
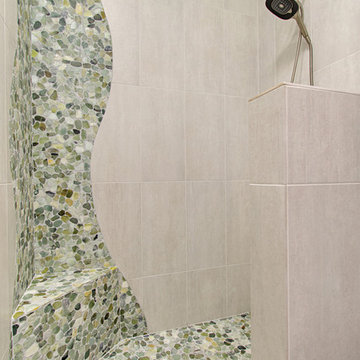
This gorgeous beach condo sits on the banks of the Pacific ocean in Solana Beach, CA. The previous design was dark, heavy and out of scale for the square footage of the space. We removed an outdated bulit in, a column that was not supporting and all the detailed trim work. We replaced it with white kitchen cabinets, continuous vinyl plank flooring and clean lines throughout. The entry was created by pulling the lower portion of the bookcases out past the wall to create a foyer. The shelves are open to both sides so the immediate view of the ocean is not obstructed. New patio sliders now open in the center to continue the view. The shiplap ceiling was updated with a fresh coat of paint and smaller LED can lights. The bookcases are the inspiration color for the entire design. Sea glass green, the color of the ocean, is sprinkled throughout the home. The fireplace is now a sleek contemporary feel with a tile surround. The mantel is made from old barn wood. A very special slab of quartzite was used for the bookcase counter, dining room serving ledge and a shelf in the laundry room. The kitchen is now white and bright with glass tile that reflects the colors of the water. The hood and floating shelves have a weathered finish to reflect drift wood. The laundry room received a face lift starting with new moldings on the door, fresh paint, a rustic cabinet and a stone shelf. The guest bathroom has new white tile with a beachy mosaic design and a fresh coat of paint on the vanity. New hardware, sinks, faucets, mirrors and lights finish off the design. The master bathroom used to be open to the bedroom. We added a wall with a barn door for privacy. The shower has been opened up with a beautiful pebble tile water fall. The pebbles are repeated on the vanity with a natural edge finish. The vanity received a fresh paint job, new hardware, faucets, sinks, mirrors and lights. The guest bedroom has a custom double bunk with reading lamps for the kiddos. This space now reflects the community it is in, and we have brought the beach inside.
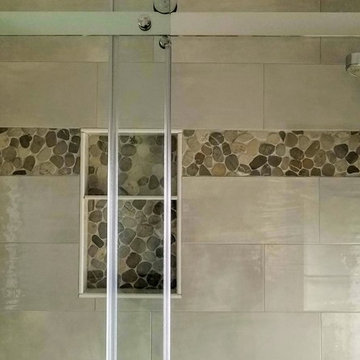
This 3-piece bathroom had quite the transformation; it was completely gutted! The vanity was replaced with an oak vanity featuring a white quartz countertop and matching vanity mirror. We installed a plank tile flooring, a new toilet, and the shower was replaced with a glass sliding door alcove shower system. A niche and a pebble stone mosaic accent border were installed in the shower. The bathroom was also re-painted.
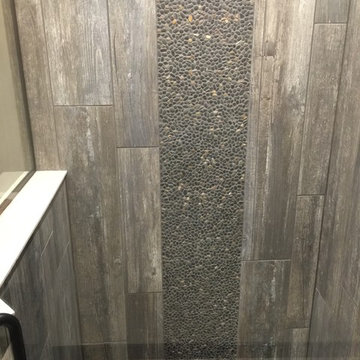
Sarah Berghorst
Kleines Uriges Duschbad mit Unterbauwaschbecken, verzierten Schränken, dunklen Holzschränken, Quarzwerkstein-Waschtisch, Eckdusche, Toilette mit Aufsatzspülkasten, grauen Fliesen, Kieselfliesen, beiger Wandfarbe und Keramikboden in Sonstige
Kleines Uriges Duschbad mit Unterbauwaschbecken, verzierten Schränken, dunklen Holzschränken, Quarzwerkstein-Waschtisch, Eckdusche, Toilette mit Aufsatzspülkasten, grauen Fliesen, Kieselfliesen, beiger Wandfarbe und Keramikboden in Sonstige
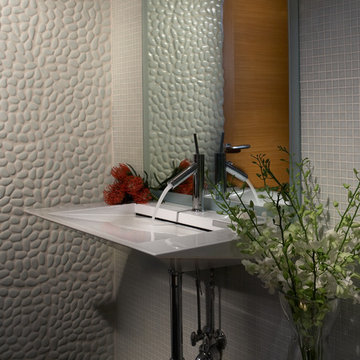
J Design Group
The Interior Design of your Bathroom is a very important part of your home dream project.
There are many ways to bring a small or large bathroom space to one of the most pleasant and beautiful important areas in your daily life.
You can go over some of our award winner bathroom pictures and see all different projects created with most exclusive products available today.
Your friendly Interior design firm in Miami at your service.
Contemporary - Modern Interior designs.
Top Interior Design Firm in Miami – Coral Gables.
Bathroom,
Bathrooms,
House Interior Designer,
House Interior Designers,
Home Interior Designer,
Home Interior Designers,
Residential Interior Designer,
Residential Interior Designers,
Modern Interior Designers,
Miami Beach Designers,
Best Miami Interior Designers,
Miami Beach Interiors,
Luxurious Design in Miami,
Top designers,
Deco Miami,
Luxury interiors,
Miami modern,
Interior Designer Miami,
Contemporary Interior Designers,
Coco Plum Interior Designers,
Miami Interior Designer,
Sunny Isles Interior Designers,
Pinecrest Interior Designers,
Interior Designers Miami,
J Design Group interiors,
South Florida designers,
Best Miami Designers,
Miami interiors,
Miami décor,
Miami Beach Luxury Interiors,
Miami Interior Design,
Miami Interior Design Firms,
Beach front,
Top Interior Designers,
top décor,
Top Miami Decorators,
Miami luxury condos,
Top Miami Interior Decorators,
Top Miami Interior Designers,
Modern Designers in Miami,
modern interiors,
Modern,
Pent house design,
white interiors,
Miami, South Miami, Miami Beach, South Beach, Williams Island, Sunny Isles, Surfside, Fisher Island, Aventura, Brickell, Brickell Key, Key Biscayne, Coral Gables, CocoPlum, Coconut Grove, Pinecrest, Miami Design District, Golden Beach, Downtown Miami, Miami Interior Designers, Miami Interior Designer, Interior Designers Miami, Modern Interior Designers, Modern Interior Designer, Modern interior decorators, Contemporary Interior Designers, Interior decorators, Interior decorator, Interior designer, Interior designers, Luxury, modern, best, unique, real estate, decor
J Design Group – Miami Interior Design Firm – Modern – Contemporary
Contact us: (305) 444-4611
www.JDesignGroup.com
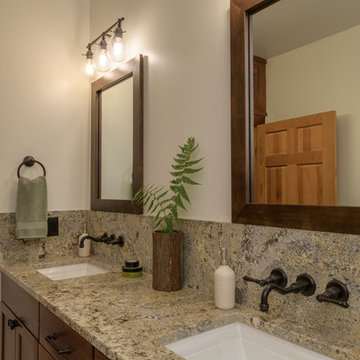
These clients hired us to renovate their long and narrow bathroom with a dysfunctional design. Along with creating a more functional layout, our clients wanted a walk-in shower, a separate bathtub, and a double vanity. Already working with tight space, we got creative and were able to widen the bathroom by 30 inches. This additional space allowed us to install a wet area, rather than a small, separate shower, which works perfectly to prevent the rest of the bathroom from getting soaked when their youngest child plays and splashes in the bath.
Our clients wanted an industrial-contemporary style, with clean lines and refreshing colors. To ensure the bathroom was cohesive with the rest of their home (a timber frame mountain-inspired home located in northern New Hampshire), we decided to mix a few complementary elements to get the look of their dreams. The shower and bathtub boast industrial-inspired oil-rubbed bronze hardware, and the light contemporary ceramic garden seat brightens up the space while providing the perfect place to sit during bath time. We chose river rock tile for the wet area, which seamlessly contrasts against the rustic wood-like tile. And finally, we merged both rustic and industrial-contemporary looks through the vanity using rustic cabinets and mirror frames as well as “industrial” Edison bulb lighting.
Project designed by Franconia interior designer Randy Trainor. She also serves the New Hampshire Ski Country, Lake Regions and Coast, including Lincoln, North Conway, and Bartlett.
For more about Randy Trainor, click here: https://crtinteriors.com/
To learn more about this project, click here: https://crtinteriors.com/mountain-bathroom/
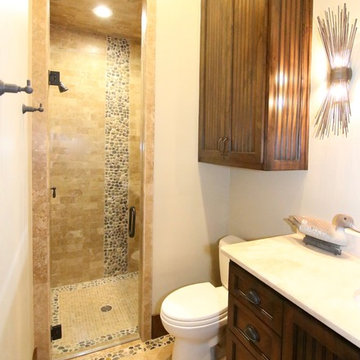
Mittelgroßes Uriges Badezimmer mit Lamellenschränken, dunklen Holzschränken, Duschnische, Toilette mit Aufsatzspülkasten, Kieselfliesen, weißer Wandfarbe, Travertin und Unterbauwaschbecken in Dallas
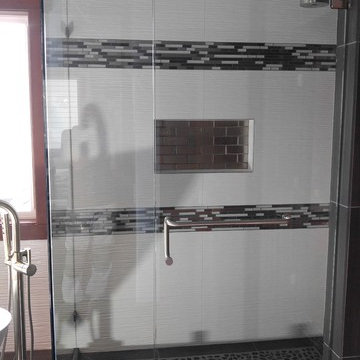
Großes Klassisches Badezimmer En Suite mit flächenbündigen Schrankfronten, hellbraunen Holzschränken, freistehender Badewanne, Toilette mit Aufsatzspülkasten, schwarzen Fliesen, Kieselfliesen, blauer Wandfarbe, Mosaik-Bodenfliesen, Unterbauwaschbecken und Granit-Waschbecken/Waschtisch in Seattle
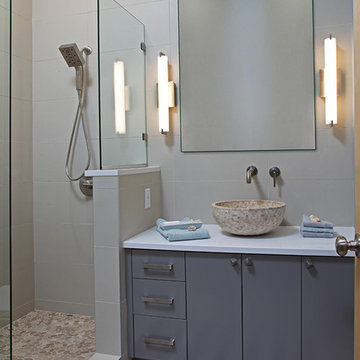
Page Photography
Kleines Modernes Duschbad mit Aufsatzwaschbecken, flächenbündigen Schrankfronten, grauen Schränken, Quarzwerkstein-Waschtisch, Duschnische, Toilette mit Aufsatzspülkasten, farbigen Fliesen, Kieselfliesen, blauer Wandfarbe und Porzellan-Bodenfliesen in Minneapolis
Kleines Modernes Duschbad mit Aufsatzwaschbecken, flächenbündigen Schrankfronten, grauen Schränken, Quarzwerkstein-Waschtisch, Duschnische, Toilette mit Aufsatzspülkasten, farbigen Fliesen, Kieselfliesen, blauer Wandfarbe und Porzellan-Bodenfliesen in Minneapolis
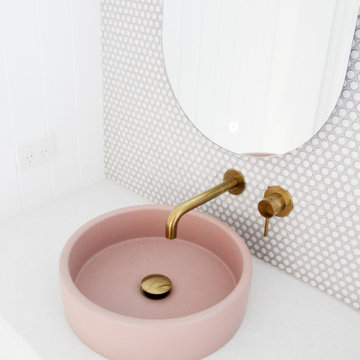
Wet Room Set Up, Brushed Brass, Bathroom Panels, VJ Panels, Concrete Basins, Pink Concrete Bathroom Basins, Penny Round Feature, LED Shower Niche, Freestanding Bath, Wall To Wall Frameless Screen, Brushed Brass Shower Screen, Shaker Vanity
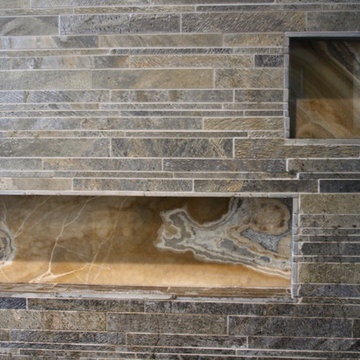
Mittelgroßes Modernes Badezimmer En Suite mit offenen Schränken, dunklen Holzschränken, Eckdusche, Toilette mit Aufsatzspülkasten, farbigen Fliesen, Kieselfliesen, beiger Wandfarbe, dunklem Holzboden, Unterbauwaschbecken und Mineralwerkstoff-Waschtisch in San Francisco
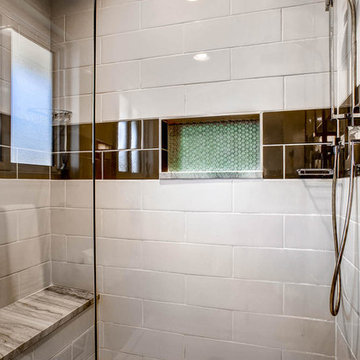
Kleines Klassisches Duschbad mit Schrankfronten im Shaker-Stil, dunklen Holzschränken, Duschnische, Toilette mit Aufsatzspülkasten, blauen Fliesen, Kieselfliesen, beiger Wandfarbe, Keramikboden, Unterbauwaschbecken und Speckstein-Waschbecken/Waschtisch in Denver
Badezimmer mit Toilette mit Aufsatzspülkasten und Kieselfliesen Ideen und Design
5