Badezimmer mit Toilette mit Aufsatzspülkasten und Mosaik-Bodenfliesen Ideen und Design
Suche verfeinern:
Budget
Sortieren nach:Heute beliebt
41 – 60 von 4.762 Fotos
1 von 3

Download our free ebook, Creating the Ideal Kitchen. DOWNLOAD NOW
Our clients were in the market for an upgrade from builder grade in their Glen Ellyn bathroom! They came to us requesting a more spa like experience and a designer’s eye to create a more refined space.
A large steam shower, bench and rain head replaced a dated corner bathtub. In addition, we added heated floors for those cool Chicago months and several storage niches and built-in cabinets to keep extra towels and toiletries out of sight. The use of circles in the tile, cabinetry and new window in the shower give this primary bath the character it was lacking, while lowering and modifying the unevenly vaulted ceiling created symmetry in the space. The end result is a large luxurious spa shower, more storage space and improvements to the overall comfort of the room. A nice upgrade from the existing builder grade space!
Photography by @margaretrajic
Photo stylist @brandidevers
Do you have an older home that has great bones but needs an upgrade? Contact us here to see how we can help!
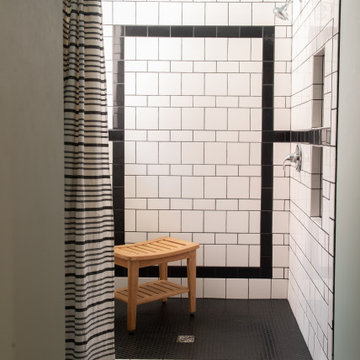
Uriges Badezimmer mit Duschnische, Toilette mit Aufsatzspülkasten, schwarz-weißen Fliesen, Metrofliesen, weißer Wandfarbe, Mosaik-Bodenfliesen, schwarzem Boden, Duschvorhang-Duschabtrennung und Wandnische in St. Louis
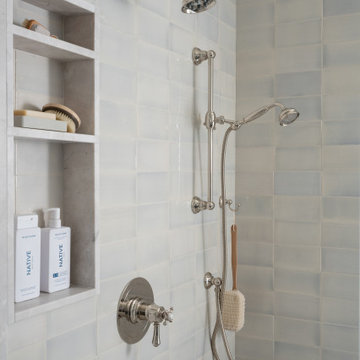
Großes Maritimes Badezimmer En Suite mit Schrankfronten im Shaker-Stil, blauen Schränken, freistehender Badewanne, Eckdusche, Toilette mit Aufsatzspülkasten, grauen Fliesen, Keramikfliesen, blauer Wandfarbe, Mosaik-Bodenfliesen, Unterbauwaschbecken, Quarzit-Waschtisch, weißem Boden, Falttür-Duschabtrennung, grauer Waschtischplatte, Wandnische, Doppelwaschbecken, eingebautem Waschtisch, gewölbter Decke und Tapetenwänden in Orange County

A soft and serene primary bathroom.
Mittelgroßes Klassisches Badezimmer En Suite mit Schrankfronten im Shaker-Stil, weißen Schränken, freistehender Badewanne, Eckdusche, Toilette mit Aufsatzspülkasten, weißen Fliesen, Metrofliesen, grauer Wandfarbe, Mosaik-Bodenfliesen, Wandwaschbecken, Quarzwerkstein-Waschtisch, grauem Boden, Falttür-Duschabtrennung, weißer Waschtischplatte, Wandnische, Doppelwaschbecken und freistehendem Waschtisch in Chicago
Mittelgroßes Klassisches Badezimmer En Suite mit Schrankfronten im Shaker-Stil, weißen Schränken, freistehender Badewanne, Eckdusche, Toilette mit Aufsatzspülkasten, weißen Fliesen, Metrofliesen, grauer Wandfarbe, Mosaik-Bodenfliesen, Wandwaschbecken, Quarzwerkstein-Waschtisch, grauem Boden, Falttür-Duschabtrennung, weißer Waschtischplatte, Wandnische, Doppelwaschbecken und freistehendem Waschtisch in Chicago

Photography by Tina Witherspoon.
Mittelgroßes Modernes Badezimmer En Suite mit Unterbauwaschbecken, Falttür-Duschabtrennung, Toilette mit Aufsatzspülkasten, grauen Fliesen, Marmorfliesen, Mosaik-Bodenfliesen, Marmor-Waschbecken/Waschtisch, grauer Waschtischplatte, Schrankfronten im Shaker-Stil, grauen Schränken, Duschnische, Doppelwaschbecken und eingebautem Waschtisch in Seattle
Mittelgroßes Modernes Badezimmer En Suite mit Unterbauwaschbecken, Falttür-Duschabtrennung, Toilette mit Aufsatzspülkasten, grauen Fliesen, Marmorfliesen, Mosaik-Bodenfliesen, Marmor-Waschbecken/Waschtisch, grauer Waschtischplatte, Schrankfronten im Shaker-Stil, grauen Schränken, Duschnische, Doppelwaschbecken und eingebautem Waschtisch in Seattle

This classic Tudor home in Oakland was given a modern makeover with an interplay of soft and vibrant color, bold patterns, and sleek furniture. The classic woodwork and built-ins of the original house were maintained to add a gorgeous contrast to the modern decor.
Designed by Oakland interior design studio Joy Street Design. Serving Alameda, Berkeley, Orinda, Walnut Creek, Piedmont, and San Francisco.
For more about Joy Street Design, click here: https://www.joystreetdesign.com/
To learn more about this project, click here:
https://www.joystreetdesign.com/portfolio/oakland-tudor-home-renovation
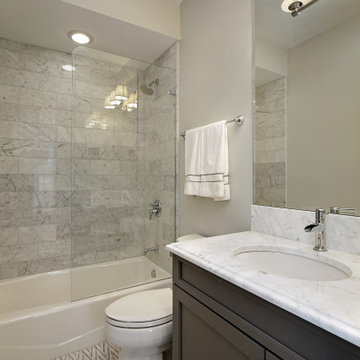
Mittelgroßes Badezimmer mit Schrankfronten mit vertiefter Füllung, dunklen Holzschränken, Toilette mit Aufsatzspülkasten, grauen Fliesen, Steinfliesen, grauer Wandfarbe, Mosaik-Bodenfliesen, Unterbauwaschbecken, Quarzwerkstein-Waschtisch, grauem Boden und weißer Waschtischplatte in Chicago
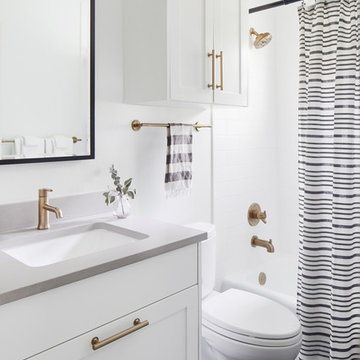
Re-using all existing locations, we were able to completely transform this hall bathroom. The new design is clean, modern, and minimal, with white walls & cabinets, mixed metal finishes and blue penny tiles. This room proves that simple can be impactful and
beautiful.
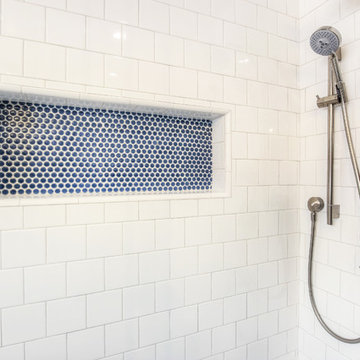
The remodeled bathroom features a beautiful custom vanity with an apron sink, patterned wall paper, white square ceramic tiles backsplash, penny round tile floors with a matching shampoo niche, shower tub combination with custom frameless shower enclosure and Wayfair mirror and light fixtures.
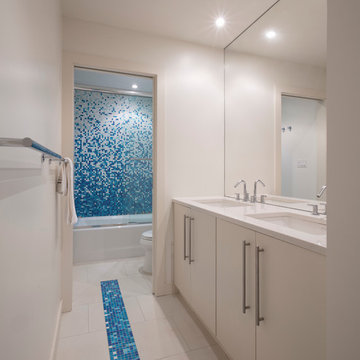
In the boys' bathroom, we used multi colored mosaic tiles in blue as accent on the walls around the bathtub and as an inlay in the floor leading to the bathroom.
Photography: Geoffrey Hodgdon
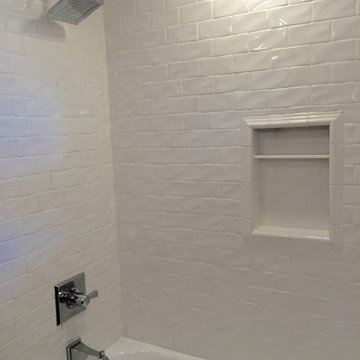
1950's bathroom updated using the same footprint as original bathroom. Original tub was refinished, electrical and lighting upgraded. Shampoo niche added in tub shower. Subway tile installed along with chair rail cap.
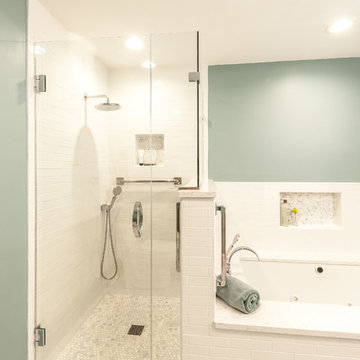
In this remodel, we gutted the previous fixtures, opened a wall (where the shower currently stands) to make room for a stand alone shower and a soaking tub. We opted for neutral colors in the tile so that we could go with a little bolder wall color. The marble hex floor tile and Cambria quartz tub surround offer texture against the white subway tile. Grab bars were added to the shower and tub for extra support.
Photo by: Diane Shroeder
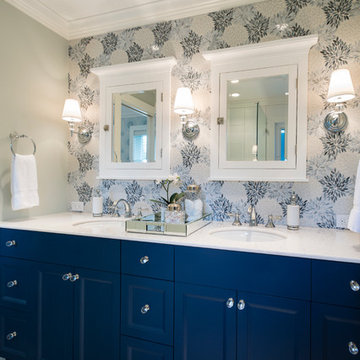
This Master Bathroom showcases fabulous blue millwork, a mosaic backsplash that goes right ot the ceiling, crown moulding and a gorgeous, shower with a bench and soap niche.
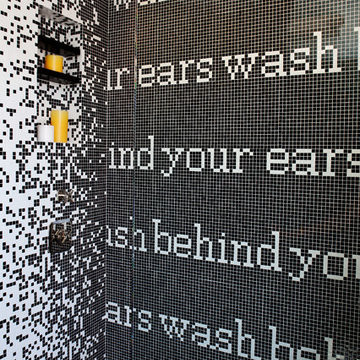
Custom designed black and white mosaic glass tile culminate in a ticker-tape message in the shower featured in the 2010 San Francisco Decorator Showcase house.
Work done in association with De Meza + Architecture, Inc.
Photo Credit: Shae Rocco
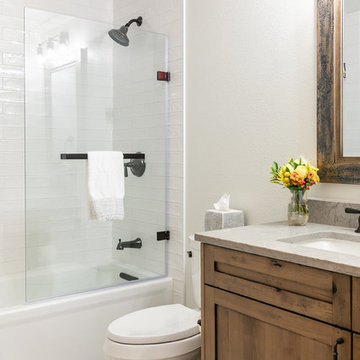
The bathrooms in this Golden, Colorado, home are a mix of rustic and refined design — such as this copper vessel sink set against a wood shiplap wall, neutral color palettes, and bronze hardware:
Project designed by Denver, Colorado interior designer Margarita Bravo. She serves Denver as well as surrounding areas such as Cherry Hills Village, Englewood, Greenwood Village, and Bow Mar.
For more about MARGARITA BRAVO, click here: https://www.margaritabravo.com/
To learn more about this project, click here:
https://www.margaritabravo.com/portfolio/modern-rustic-bathrooms-colorado/
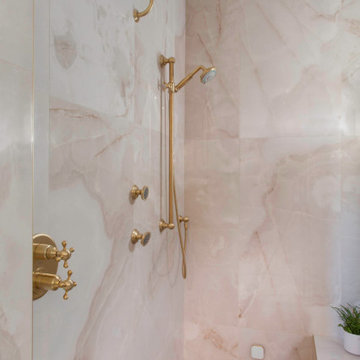
This elegant bathroom is essential part of winding down at the end of a long day. The wallpaper adds a classic, traditional touch. The real show stopped in this bathroom is the wall paneling in a rich neutral paint color.

Kleines Landhausstil Badezimmer En Suite mit Löwenfuß-Badewanne, Eckdusche, Toilette mit Aufsatzspülkasten, weißen Fliesen, Metrofliesen, grauer Wandfarbe, Mosaik-Bodenfliesen, Falttür-Duschabtrennung, Wandnische, Einzelwaschbecken und freistehendem Waschtisch in Brisbane
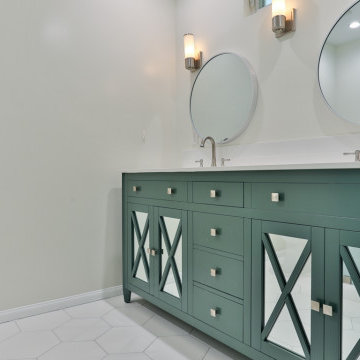
The original Master Bathroom was quite large and had two separate entry ways in. It just didn't make sense so the homeowners decided to divide the old MB into two separate bathrooms; one full and one 3/4.
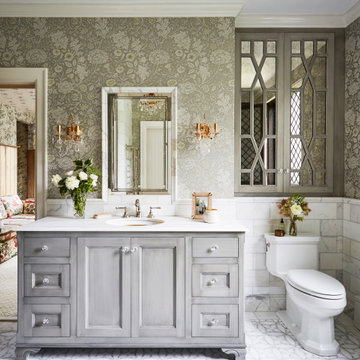
Download our free ebook, Creating the Ideal Kitchen. DOWNLOAD NOW
This homeowner’s daughter originally contacted us on behalf of her parents who were reluctant to begin the remodeling process in their home due to the inconvenience and dust. Once we met and they dipped their toes into the process, we were off to the races. The existing bathroom in this beautiful historical 1920’s home, had not been updated since the 70’/80’s as evidenced by the blue carpeting, mirrored walls and dropped ceilings. In addition, there was very little storage, and some health setbacks had made the bathroom difficult to maneuver with its tub shower.
Once we demoed, we discovered everything we expected to find in a home that had not been updated for many years. We got to work bringing all the electrical and plumbing up to code, and it was just as dusty and dirty as the homeowner’s anticipated! Once the space was demoed, we got to work building our new plan. We eliminated the existing tub and created a large walk-in curb-less shower.
An existing closet was eliminated and in its place, we planned a custom built in with spots for linens, jewelry and general storage. Because of the small space, we had to be very creative with the shower footprint, so we clipped one of the walls for more clearance behind the sink. The bathroom features a beautiful custom mosaic floor tile as well as tiled walls throughout the space. This required lots of coordination between the carpenter and tile setter to make sure that the framing and tile design were all properly aligned. We worked around an existing radiator and a unique original leaded window that was architecturally significant to the façade of the home. We had a lot of extra depth behind the original toilet location, so we built the wall out a bit, moved the toilet forward and then created some extra storage space behind the commode. We settled on mirrored mullioned doors to bounce lots of light around the smaller space.
We also went back and forth on deciding between a single and double vanity, and in the end decided the single vanity allowed for more counter space, more storage below and for the design to breath a bit in the smaller space. I’m so happy with this decision! To build on the luxurious feel of the space, we added a heated towel bar and heated flooring.
One of the concerns the homeowners had was having a comfortable floor to walk on. They realized that carpet was not a very practical solution but liked the comfort it had provided. Heated floors are the perfect solution. The room is decidedly traditional from its intricate mosaic marble floor to the calacutta marble clad walls. Elegant gold chandelier style fixtures, marble countertops and Morris & Co. beaded wallpaper provide an opulent feel to the space.
The gray monochromatic pallet keeps it feeling fresh and up-to-date. The beautiful leaded glass window is an important architectural feature at the front of the house. In the summertime, the homeowners love having the window open for fresh air and ventilation. We love it too!
The curb-less shower features a small fold down bench that can be used if needed and folded up when not. The shower also features a custom niche for storing shampoo and other hair products. The linear drain is built into the tilework and is barely visible. A frameless glass door that swings both in and out completes the luxurious feel.
Designed by: Susan Klimala, CKD, CBD
Photography by: Michael Kaskel
For more information on kitchen and bath design ideas go to: www.kitchenstudio-ge.com
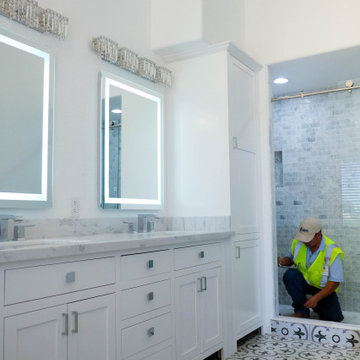
Elegant, Stylish, Clean & practical.
Mittelgroßes Modernes Badezimmer En Suite mit flächenbündigen Schrankfronten, weißen Schränken, freistehender Badewanne, Duschnische, Toilette mit Aufsatzspülkasten, weißen Fliesen, Marmorfliesen, weißer Wandfarbe, Mosaik-Bodenfliesen, Unterbauwaschbecken, Quarzwerkstein-Waschtisch, grauem Boden, Schiebetür-Duschabtrennung, weißer Waschtischplatte, Doppelwaschbecken und freistehendem Waschtisch in Los Angeles
Mittelgroßes Modernes Badezimmer En Suite mit flächenbündigen Schrankfronten, weißen Schränken, freistehender Badewanne, Duschnische, Toilette mit Aufsatzspülkasten, weißen Fliesen, Marmorfliesen, weißer Wandfarbe, Mosaik-Bodenfliesen, Unterbauwaschbecken, Quarzwerkstein-Waschtisch, grauem Boden, Schiebetür-Duschabtrennung, weißer Waschtischplatte, Doppelwaschbecken und freistehendem Waschtisch in Los Angeles
Badezimmer mit Toilette mit Aufsatzspülkasten und Mosaik-Bodenfliesen Ideen und Design
3