Badezimmer mit Toilette mit Aufsatzspülkasten und Trogwaschbecken Ideen und Design
Suche verfeinern:
Budget
Sortieren nach:Heute beliebt
121 – 140 von 2.307 Fotos
1 von 3
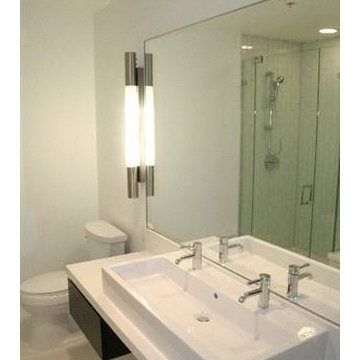
SHE, yes she, is a Scientist.
Her Goal in Life- to help Find a cure for Cancer.
She moved from the Bio-tech Epicenter of Boston to create a New one in New York.
She also Loves Art and Architecture.
She found a former Coconut Processing Plant that had been turned into a Leed Certified Contemporary Loft.
Enter HOM. to Create her new HOM.
She is busy. So it must be Fast, Efficient and Flawless.
The Foyer Starts with a Coat of a "slightly" darker Shade of the Same Cool Blue used in the Main Great Room.
The Art is the Color. Everything else "spins" from it- Accessories to Pillows to Side Chairs.
A Long "communal" table is used for both Large Dining / Gathering....and also for large work projects.
Jeweled Lighting adds just a "hint” of glamour while keeping everything else...Clean and Spare.
An Antique Mid-Century Cabinet adds a warm counterpoint to the mostly Italian designer furniture..
The Bedroom/ Bath en-suite changes the Mood.
It becomes a soft soothing sybaritic chamber in cool calm colors that bathe the body to sleep.
The Drapes from her Boston home were recut, resewn and rehung.
Fresh, relaxing Art, and the Chamber is a place to cocoon from the world of Science.
But no matter how long she works and how determined she is all day... At the end she has her HOM.

Master Bath Remodel featuring custom cabinetry in Walnut with brown finish in shaker door style, Caesarstone countertop, trough sink, frameless glass shower, | Photo: CAGE Design Build
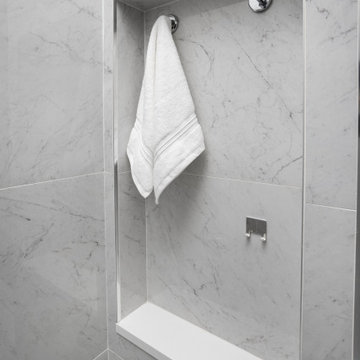
This two-bathroom renovation in the South Loop was designed to create a space that our clients love by using a mix of contemporary and classic design.
For the master bathroom, Floor-to-ceiling large format tile is beautifully complimented by darker natural stone look floor tile and marble mosaic accent. The walnut finish vanity is accentuated by the chrome fixtures. We opted for an earthy color palette with touches of wood, creating a timeless aesthetic.
For the kids' bathroom, the focus was creating a timeless bathroom that was still fun! Black and white geometric tile is beautifully complimented by large format wall tile, while the walnut-finish vanity is paired with chrome fixtures. A mix of patterns and textures with a splash of color in metal finishes creates a fun space that kids would love to use.
————
Project designed by Chi Renovation & Design, a renowned renovation firm based in Skokie. We specialize in general contracting, kitchen and bath remodeling, and design & build services. We cater to the entire Chicago area and its surrounding suburbs, with emphasis on the North Side and North Shore regions. You'll find our work from the Loop through Lincoln Park, Skokie, Evanston, Wilmette, and all the way up to Lake Forest.
For more info about Chi Renovation & Design, click here: https://www.chirenovation.com/
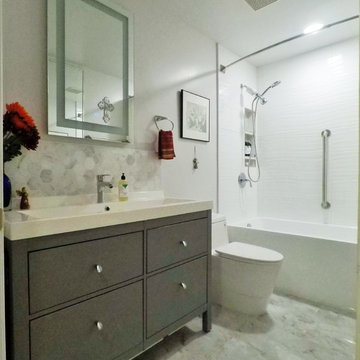
GUESS BATHROOM
12x24 CRYSTAL GRIS POLISHED PORCELAIN TILE
10x28 CALYPSO WAVY BLANCO CERAMIC TILE
SCHLUTER SHOWER SYSTEMS
SCHLUTER PREFAB NICHE
SCHLUTER PROFILES
60” PENSACOLA MODERN ACRYLIC ALCOVR WHITE SOAKING TUB
DUAL FLUSH ELOBGATED 1-PIECE TOILET WITH SOFT-CLOSING SEAT
AKDY ALUMINUM SHOWER PANEL TOWER
30” SAFETY GRAB BAR
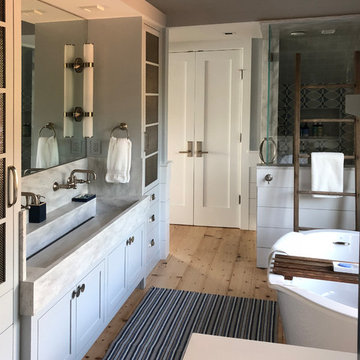
Mittelgroßes Modernes Badezimmer En Suite mit Schrankfronten mit vertiefter Füllung, weißen Schränken, freistehender Badewanne, Eckdusche, Toilette mit Aufsatzspülkasten, farbigen Fliesen, Keramikfliesen, grauer Wandfarbe, hellem Holzboden, Trogwaschbecken, Beton-Waschbecken/Waschtisch, braunem Boden, Falttür-Duschabtrennung und grauer Waschtischplatte in Sonstige
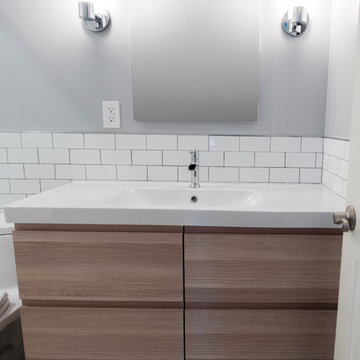
Kleines Klassisches Kinderbad mit flächenbündigen Schrankfronten, hellbraunen Holzschränken, Eckdusche, Toilette mit Aufsatzspülkasten, weißen Fliesen, Metrofliesen, grauer Wandfarbe, Mosaik-Bodenfliesen, Trogwaschbecken, Laminat-Waschtisch, weißem Boden und Schiebetür-Duschabtrennung in Washington, D.C.
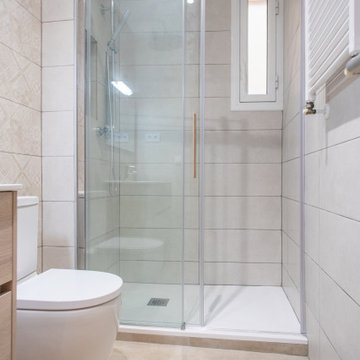
Es un baño de tres piezas compuestos por lavabo, inodoro y plato de ducha.
Mittelgroßes Modernes Badezimmer En Suite mit flächenbündigen Schrankfronten, hellbraunen Holzschränken, bodengleicher Dusche, Toilette mit Aufsatzspülkasten, beigen Fliesen, Keramikfliesen, Keramikboden, Trogwaschbecken, beigem Boden, Schiebetür-Duschabtrennung, weißer Waschtischplatte, WC-Raum, Einzelwaschbecken und schwebendem Waschtisch in Barcelona
Mittelgroßes Modernes Badezimmer En Suite mit flächenbündigen Schrankfronten, hellbraunen Holzschränken, bodengleicher Dusche, Toilette mit Aufsatzspülkasten, beigen Fliesen, Keramikfliesen, Keramikboden, Trogwaschbecken, beigem Boden, Schiebetür-Duschabtrennung, weißer Waschtischplatte, WC-Raum, Einzelwaschbecken und schwebendem Waschtisch in Barcelona
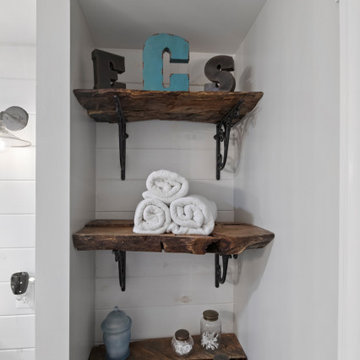
Großes Landhaus Badezimmer En Suite mit Schrankfronten mit vertiefter Füllung, braunen Schränken, Löwenfuß-Badewanne, offener Dusche, Toilette mit Aufsatzspülkasten, grauen Fliesen, Metallfliesen, beiger Wandfarbe, Mosaik-Bodenfliesen, Trogwaschbecken, Quarzwerkstein-Waschtisch, blauem Boden, offener Dusche, brauner Waschtischplatte, Duschbank, Einzelwaschbecken und freistehendem Waschtisch in Washington, D.C.
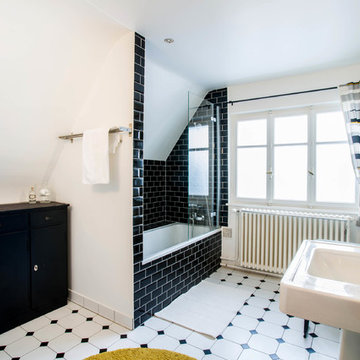
vue sur la salle de bain principale
agence devisu
Großes Klassisches Badezimmer En Suite mit Lamellenschränken, schwarzen Schränken, Unterbauwanne, Duschbadewanne, Toilette mit Aufsatzspülkasten, schwarzen Fliesen, Porzellanfliesen, weißer Wandfarbe, Keramikboden, Trogwaschbecken, gefliestem Waschtisch, buntem Boden, offener Dusche und weißer Waschtischplatte in Straßburg
Großes Klassisches Badezimmer En Suite mit Lamellenschränken, schwarzen Schränken, Unterbauwanne, Duschbadewanne, Toilette mit Aufsatzspülkasten, schwarzen Fliesen, Porzellanfliesen, weißer Wandfarbe, Keramikboden, Trogwaschbecken, gefliestem Waschtisch, buntem Boden, offener Dusche und weißer Waschtischplatte in Straßburg
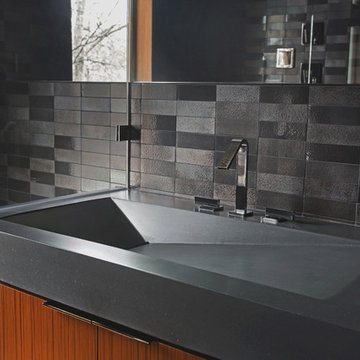
Photo by Jeff Roffman
Mittelgroßes Modernes Badezimmer mit Trogwaschbecken, Beton-Waschbecken/Waschtisch, Toilette mit Aufsatzspülkasten, schwarzen Fliesen, Keramikfliesen, schwarzer Wandfarbe und Porzellan-Bodenfliesen in Atlanta
Mittelgroßes Modernes Badezimmer mit Trogwaschbecken, Beton-Waschbecken/Waschtisch, Toilette mit Aufsatzspülkasten, schwarzen Fliesen, Keramikfliesen, schwarzer Wandfarbe und Porzellan-Bodenfliesen in Atlanta

Mittelgroßes Klassisches Badezimmer En Suite mit flächenbündigen Schrankfronten, hellbraunen Holzschränken, Toilette mit Aufsatzspülkasten, beiger Wandfarbe, Trogwaschbecken, offener Dusche, Badewanne in Nische, Duschbadewanne, grauen Fliesen, Porzellanfliesen, Porzellan-Bodenfliesen, Mineralwerkstoff-Waschtisch, grauem Boden und weißer Waschtischplatte in Boston

Mountain View Modern master bath with curbless shower, bamboo cabinets and double trough sink.
Green Heath Ceramics tile on shower wall, also in shower niche (reflected in mirror)
Exposed beams and skylight in ceiling.
Photography: Mark Pinkerton VI360

Following the modern farmhouse theme, this bathroom features a classic sink with a classic faucet complimented with a wooden drawer system! We think the flooring brings the whole bathroom together, don't you?
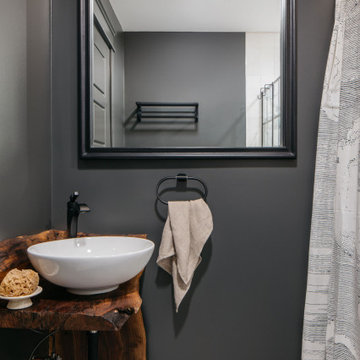
Download our free ebook, Creating the Ideal Kitchen. DOWNLOAD NOW
This unit, located in a 4-flat owned by TKS Owners Jeff and Susan Klimala, was remodeled as their personal pied-à-terre, and doubles as an Airbnb property when they are not using it. Jeff and Susan were drawn to the location of the building, a vibrant Chicago neighborhood, 4 blocks from Wrigley Field, as well as to the vintage charm of the 1890’s building. The entire 2 bed, 2 bath unit was renovated and furnished, including the kitchen, with a specific Parisian vibe in mind.
Although the location and vintage charm were all there, the building was not in ideal shape -- the mechanicals -- from HVAC, to electrical, plumbing, to needed structural updates, peeling plaster, out of level floors, the list was long. Susan and Jeff drew on their expertise to update the issues behind the walls while also preserving much of the original charm that attracted them to the building in the first place -- heart pine floors, vintage mouldings, pocket doors and transoms.
Because this unit was going to be primarily used as an Airbnb, the Klimalas wanted to make it beautiful, maintain the character of the building, while also specifying materials that would last and wouldn’t break the budget. Susan enjoyed the hunt of specifying these items and still coming up with a cohesive creative space that feels a bit French in flavor.
Parisian style décor is all about casual elegance and an eclectic mix of old and new. Susan had fun sourcing some more personal pieces of artwork for the space, creating a dramatic black, white and moody green color scheme for the kitchen and highlighting the living room with pieces to showcase the vintage fireplace and pocket doors.
Photographer: @MargaretRajic
Photo stylist: @Brandidevers
Do you have a new home that has great bones but just doesn’t feel comfortable and you can’t quite figure out why? Contact us here to see how we can help!
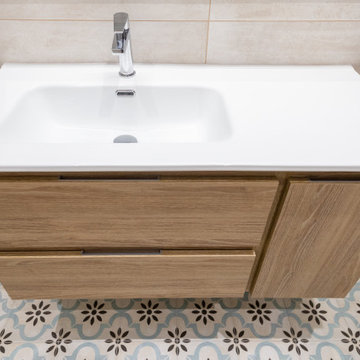
Un baño de tres piezas que cuenta con un lavabo con mueble de almacenaje incorporado, un inodoro y un plato de ducha a ras de suelo.
Mittelgroßes Mediterranes Badezimmer En Suite mit flächenbündigen Schrankfronten, hellbraunen Holzschränken, bodengleicher Dusche, Toilette mit Aufsatzspülkasten, beigen Fliesen, Keramikfliesen, Keramikboden, Trogwaschbecken, beigem Boden, offener Dusche, weißer Waschtischplatte, WC-Raum, Einzelwaschbecken und schwebendem Waschtisch in Barcelona
Mittelgroßes Mediterranes Badezimmer En Suite mit flächenbündigen Schrankfronten, hellbraunen Holzschränken, bodengleicher Dusche, Toilette mit Aufsatzspülkasten, beigen Fliesen, Keramikfliesen, Keramikboden, Trogwaschbecken, beigem Boden, offener Dusche, weißer Waschtischplatte, WC-Raum, Einzelwaschbecken und schwebendem Waschtisch in Barcelona
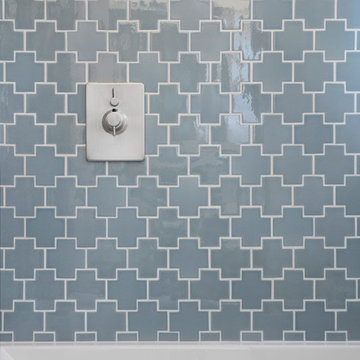
Photo: Lisa Petrol
Großes Klassisches Duschbad mit Badewanne in Nische, Duschbadewanne, blauen Fliesen, weißer Wandfarbe, Porzellan-Bodenfliesen, Trogwaschbecken, flächenbündigen Schrankfronten, dunklen Holzschränken, Toilette mit Aufsatzspülkasten, Metrofliesen und Mineralwerkstoff-Waschtisch in San Francisco
Großes Klassisches Duschbad mit Badewanne in Nische, Duschbadewanne, blauen Fliesen, weißer Wandfarbe, Porzellan-Bodenfliesen, Trogwaschbecken, flächenbündigen Schrankfronten, dunklen Holzschränken, Toilette mit Aufsatzspülkasten, Metrofliesen und Mineralwerkstoff-Waschtisch in San Francisco
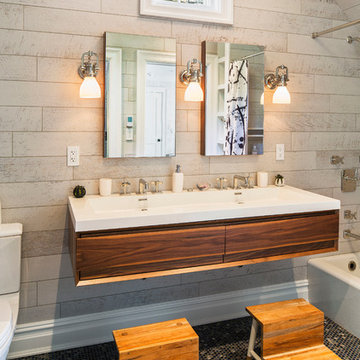
Jon Wallen
Mittelgroßes Klassisches Badezimmer En Suite mit flächenbündigen Schrankfronten, hellbraunen Holzschränken, Badewanne in Nische, Duschbadewanne, Toilette mit Aufsatzspülkasten, beigen Fliesen, Porzellanfliesen, Vinylboden und Trogwaschbecken in New York
Mittelgroßes Klassisches Badezimmer En Suite mit flächenbündigen Schrankfronten, hellbraunen Holzschränken, Badewanne in Nische, Duschbadewanne, Toilette mit Aufsatzspülkasten, beigen Fliesen, Porzellanfliesen, Vinylboden und Trogwaschbecken in New York
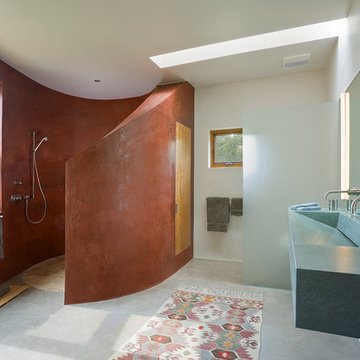
Robert Reck photography : curved red waterproof plaster defines the shower and the frosted glass provides privacy for the WC in this contemporary master bath. The cast concrete sink cantilevers off the wall to keep the bathroom lines simple and easy to maintain
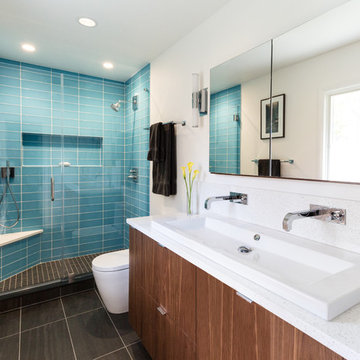
Clean horizontal lines and subtle elements form the foundation for this bathroom. Full overlay walnut custom cabinetry with flat panel doors emphasize simplicity, helping to keep the focus on the design of the space.
Blackstock Photography
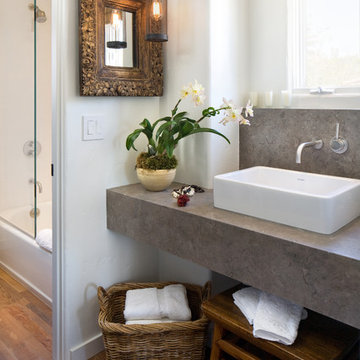
Lepere Studio
Mittelgroßes Mediterranes Badezimmer En Suite mit Trogwaschbecken, Badewanne in Nische, Duschbadewanne, Toilette mit Aufsatzspülkasten, weißer Wandfarbe und dunklem Holzboden in Santa Barbara
Mittelgroßes Mediterranes Badezimmer En Suite mit Trogwaschbecken, Badewanne in Nische, Duschbadewanne, Toilette mit Aufsatzspülkasten, weißer Wandfarbe und dunklem Holzboden in Santa Barbara
Badezimmer mit Toilette mit Aufsatzspülkasten und Trogwaschbecken Ideen und Design
7