Badezimmer mit Toiletten und Granit-Waschbecken/Waschtisch Ideen und Design
Suche verfeinern:
Budget
Sortieren nach:Heute beliebt
121 – 140 von 59.885 Fotos
1 von 3
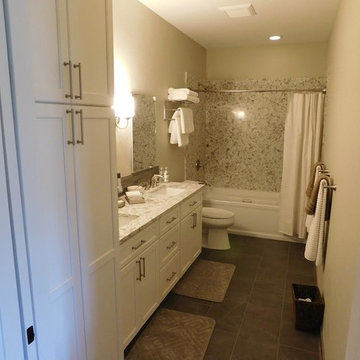
Mittelgroßes Landhausstil Duschbad mit Schrankfronten im Shaker-Stil, weißen Schränken, Badewanne in Nische, Duschbadewanne, Wandtoilette mit Spülkasten, weißen Fliesen, Steinplatten, beiger Wandfarbe, Porzellan-Bodenfliesen, Unterbauwaschbecken, Granit-Waschbecken/Waschtisch, grauem Boden und Duschvorhang-Duschabtrennung in Seattle

Mittelgroßes Klassisches Badezimmer En Suite mit flächenbündigen Schrankfronten, dunklen Holzschränken, Duschnische, Wandtoilette mit Spülkasten, beigen Fliesen, braunen Fliesen, Porzellanfliesen, beiger Wandfarbe, Travertin, Unterbauwaschbecken, Granit-Waschbecken/Waschtisch, beigem Boden und Schiebetür-Duschabtrennung in Sonstige
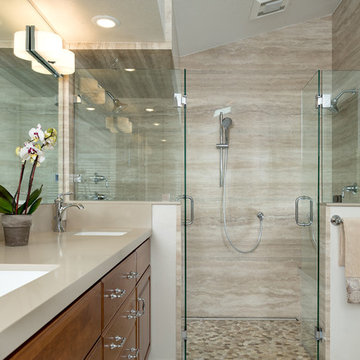
Mittelgroßes Klassisches Badezimmer En Suite mit verzierten Schränken, hellbraunen Holzschränken, freistehender Badewanne, Doppeldusche, Toilette mit Aufsatzspülkasten, beigen Fliesen, Porzellanfliesen, beiger Wandfarbe, Porzellan-Bodenfliesen, Unterbauwaschbecken und Granit-Waschbecken/Waschtisch in Sonstige
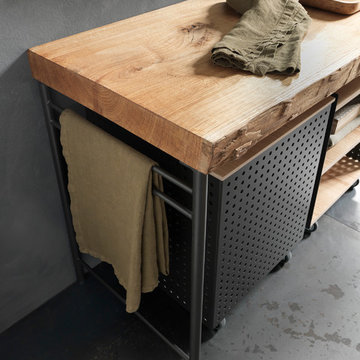
salle de bain antony, salle de bain 92, salles de bain antony, salle de bain archeda, salle de bain les hauts-de-seine, salle de bain moderne, salles de bain sur-mesure, sdb 92
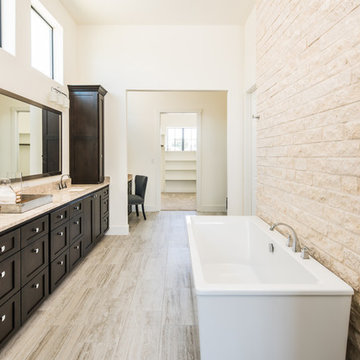
Matthew Niemann Photography
www.matthewniemann.com
Großes Klassisches Badezimmer En Suite mit flächenbündigen Schrankfronten, braunen Schränken, freistehender Badewanne, Granit-Waschbecken/Waschtisch, Wandtoilette mit Spülkasten, weißer Wandfarbe, Vinylboden und Unterbauwaschbecken in Austin
Großes Klassisches Badezimmer En Suite mit flächenbündigen Schrankfronten, braunen Schränken, freistehender Badewanne, Granit-Waschbecken/Waschtisch, Wandtoilette mit Spülkasten, weißer Wandfarbe, Vinylboden und Unterbauwaschbecken in Austin
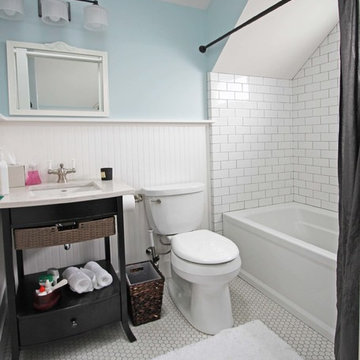
this backyard cottage bathroom features a vaulted ceiling, white subway tile tub surround, and beadboard wainscoting.
Kleines Landhausstil Badezimmer En Suite mit verzierten Schränken, dunklen Holzschränken, Badewanne in Nische, Duschbadewanne, Wandtoilette mit Spülkasten, weißen Fliesen, Keramikfliesen, bunten Wänden, Keramikboden, Unterbauwaschbecken und Granit-Waschbecken/Waschtisch in Seattle
Kleines Landhausstil Badezimmer En Suite mit verzierten Schränken, dunklen Holzschränken, Badewanne in Nische, Duschbadewanne, Wandtoilette mit Spülkasten, weißen Fliesen, Keramikfliesen, bunten Wänden, Keramikboden, Unterbauwaschbecken und Granit-Waschbecken/Waschtisch in Seattle
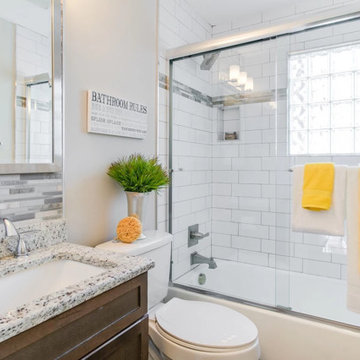
Mittelgroßes Klassisches Duschbad mit Schrankfronten im Shaker-Stil, dunklen Holzschränken, Badewanne in Nische, Duschbadewanne, Toilette mit Aufsatzspülkasten, weißen Fliesen, Porzellanfliesen, grauer Wandfarbe, Unterbauwaschbecken und Granit-Waschbecken/Waschtisch in Richmond
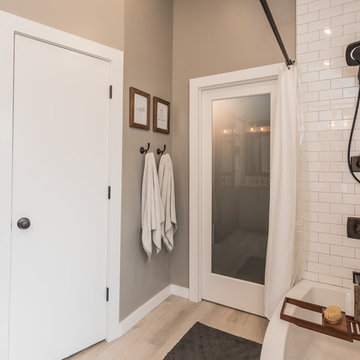
Photos by Darby Kate Photography
Mittelgroßes Landhaus Badezimmer En Suite mit Schrankfronten im Shaker-Stil, grauen Schränken, Badewanne in Nische, Duschbadewanne, Toilette mit Aufsatzspülkasten, grauen Fliesen, Porzellanfliesen, grauer Wandfarbe, Porzellan-Bodenfliesen, Unterbauwaschbecken und Granit-Waschbecken/Waschtisch in Dallas
Mittelgroßes Landhaus Badezimmer En Suite mit Schrankfronten im Shaker-Stil, grauen Schränken, Badewanne in Nische, Duschbadewanne, Toilette mit Aufsatzspülkasten, grauen Fliesen, Porzellanfliesen, grauer Wandfarbe, Porzellan-Bodenfliesen, Unterbauwaschbecken und Granit-Waschbecken/Waschtisch in Dallas

Kleines Rustikales Duschbad mit Schrankfronten im Shaker-Stil, hellbraunen Holzschränken, offener Dusche, Wandtoilette mit Spülkasten, grauen Fliesen, Steinfliesen, oranger Wandfarbe, Schieferboden, Unterbauwaschbecken und Granit-Waschbecken/Waschtisch in Sonstige

A distressed cottage located on the West River in Maryland was transformed into a quaint yet modern home. A coastal theme reverberated through the house to create a soothing aesthetic that will inspire it's homeowners and guests for years to come. A comfortable location to sit back and enjoy life on the water.
M.P. Collins Photography
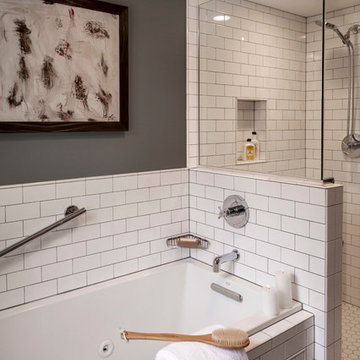
The owners of this South Minneapolis home wished to renovate their outdated bath to create a relaxing, therapeutic, master suite. Fixtures were flipped within the room, creating more space and minimizing compartmentalization. Clean 3x6 Subway tiles were paired with dark grout for a crisp feel. The floor, though simple and unembellished, forms a strong contrast against the wall color and dark vanity.

This Houston bathroom features polished chrome and a black-and-white palette, lending plenty of glamour and visual drama.
"We incorporated many of the latest bathroom design trends - like the metallic finish on the claw feet of the tub; crisp, bright whites and the oversized tiles on the shower wall," says Outdoor Homescapes' interior project designer, Lisha Maxey. "But the overall look is classic and elegant and will hold up well for years to come."
As you can see from the "before" pictures, this 300-square foot, long, narrow space has come a long way from its outdated, wallpaper-bordered beginnings.
"The client - a Houston woman who works as a physician's assistant - had absolutely no idea what to do with her bathroom - she just knew she wanted it updated," says Outdoor Homescapes of Houston owner Wayne Franks. "Lisha did a tremendous job helping this woman find her own personal style while keeping the project enjoyable and organized."
Let's start the tour with the new, updated floors. Black-and-white Carrara marble mosaic tile has replaced the old 8-inch tiles. (All the tile, by the way, came from Floor & Décor. So did the granite countertop.)
The walls, meanwhile, have gone from ho-hum beige to Agreeable Gray by Sherwin Williams. (The trim is Reflective White, also by Sherwin Williams.)
Polished "Absolute Black" granite now gleams where the pink-and-gray marble countertops used to be; white vessel bowls have replaced the black undermount black sinks and the cabinets got an update with glass-and-chrome knobs and pulls (note the matching towel bars):
The outdated black tub also had to go. In its place we put a doorless shower.
Across from the shower sits a claw foot tub - a 66' inch Sanford cast iron model in black, with polished chrome Imperial feet. "The waincoting behind it and chandelier above it," notes Maxey, "adds an upscale, finished look and defines the tub area as a separate space."
The shower wall features 6 x 18-inch tiles in a brick pattern - "White Ice" porcelain tile on top, "Absolute Black" granite on the bottom. A beautiful tile mosaic border - Bianco Carrara basketweave marble - serves as an accent ribbon between the two. Covering the shower floor - a classic white porcelain hexagon tile. Mounted above - a polished chrome European rainshower head.
"As always, the client was able to look at - and make changes to - 3D renderings showing how the bathroom would look from every angle when done," says Franks. "Having that kind of control over the details has been crucial to our client satisfaction," says Franks. "And it's definitely paid off for us, in all our great reviews on Houzz and in our Best of Houzz awards for customer service."
And now on to final details!
Accents and décor from Restoration Hardware definitely put Maxey's designer touch on the space - the iron-and-wood French chandelier, polished chrome vanity lights and swivel mirrors definitely knocked this bathroom remodel out of the park!

Kleines Modernes Duschbad mit flächenbündigen Schrankfronten, dunklen Holzschränken, Duschnische, Toilette mit Aufsatzspülkasten, blauen Fliesen, weißen Fliesen, Glasfliesen, blauer Wandfarbe, Keramikboden, Unterbauwaschbecken und Granit-Waschbecken/Waschtisch in New York
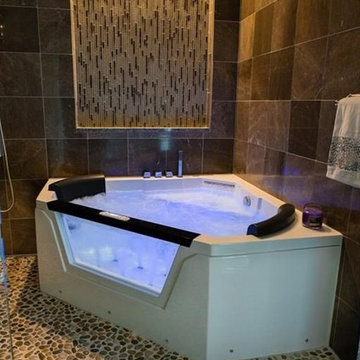
Love this two-person hot tub with jets, waterfall faucet, hand-held, chronotherapy. It even has a radio. Photos taken by Kit Ehrman and/or Berkshire Hathaway agent.
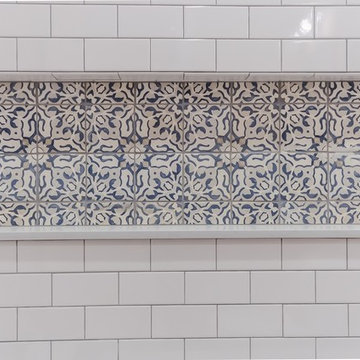
Marianna Ouzdanova, Architectural Ceramics
www.architecturalceramics.com
Scott Goodson, Photographer
http://www.dchomephotos.com
DCRE Residential
dcreResidential.com
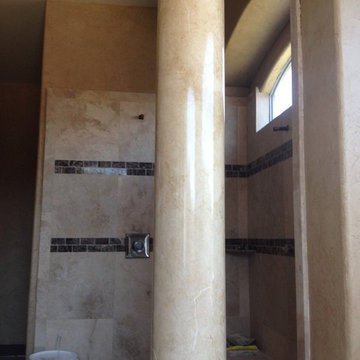
Open shower with faux marble column and glazed walls.
Photo by Ronda Sams
Großes Klassisches Badezimmer En Suite mit profilierten Schrankfronten, dunklen Holzschränken, Eckbadewanne, offener Dusche, Toilette mit Aufsatzspülkasten, beigen Fliesen, Keramikfliesen, beiger Wandfarbe, Travertin, Unterbauwaschbecken und Granit-Waschbecken/Waschtisch in Dallas
Großes Klassisches Badezimmer En Suite mit profilierten Schrankfronten, dunklen Holzschränken, Eckbadewanne, offener Dusche, Toilette mit Aufsatzspülkasten, beigen Fliesen, Keramikfliesen, beiger Wandfarbe, Travertin, Unterbauwaschbecken und Granit-Waschbecken/Waschtisch in Dallas
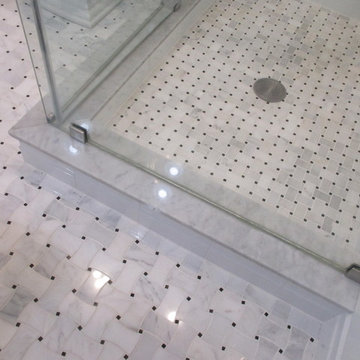
Kleines Klassisches Duschbad mit weißen Schränken, Eckdusche, Wandtoilette mit Spülkasten, weißen Fliesen, Metrofliesen, grauer Wandfarbe, Marmorboden, Granit-Waschbecken/Waschtisch, grauem Boden, Falttür-Duschabtrennung und grauer Waschtischplatte in Providence
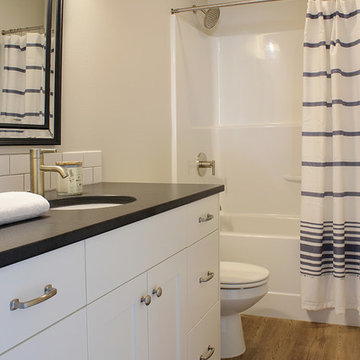
Mittelgroßes Uriges Badezimmer mit Unterbauwaschbecken, Schrankfronten im Shaker-Stil, weißen Schränken, Granit-Waschbecken/Waschtisch, Badewanne in Nische, Duschnische, Toilette mit Aufsatzspülkasten, weißen Fliesen, Metrofliesen, grauer Wandfarbe und Vinylboden in Seattle

The soft wood-like porcelain tile found throughout this bathroom helps to compliment the dark honeycomb backsplash surrounding the bathtub.
CAP Carpet & Flooring is the leading provider of flooring & area rugs in the Twin Cities. CAP Carpet & Flooring is a locally owned and operated company, and we pride ourselves on helping our customers feel welcome from the moment they walk in the door. We are your neighbors. We work and live in your community and understand your needs. You can expect the very best personal service on every visit to CAP Carpet & Flooring and value and warranties on every flooring purchase. Our design team has worked with homeowners, contractors and builders who expect the best. With over 30 years combined experience in the design industry, Angela, Sandy, Sunnie,Maria, Caryn and Megan will be able to help whether you are in the process of building, remodeling, or re-doing. Our design team prides itself on being well versed and knowledgeable on all the up to date products and trends in the floor covering industry as well as countertops, paint and window treatments. Their passion and knowledge is abundant, and we're confident you'll be nothing short of impressed with their expertise and professionalism. When you love your job, it shows: the enthusiasm and energy our design team has harnessed will bring out the best in your project. Make CAP Carpet & Flooring your first stop when considering any type of home improvement project- we are happy to help you every single step of the way.

Mittelgroßes Klassisches Kinderbad mit Einbauwaschbecken, hellbraunen Holzschränken, Granit-Waschbecken/Waschtisch, Doppeldusche, Toilette mit Aufsatzspülkasten, beigen Fliesen, Keramikfliesen, beiger Wandfarbe, Keramikboden und profilierten Schrankfronten in Atlanta
Badezimmer mit Toiletten und Granit-Waschbecken/Waschtisch Ideen und Design
7