Badezimmer mit Toiletten und Zementfliesen Ideen und Design
Suche verfeinern:
Budget
Sortieren nach:Heute beliebt
1 – 20 von 5.175 Fotos
1 von 3

Download our free ebook, Creating the Ideal Kitchen. DOWNLOAD NOW
This master bath remodel is the cat's meow for more than one reason! The materials in the room are soothing and give a nice vintage vibe in keeping with the rest of the home. We completed a kitchen remodel for this client a few years’ ago and were delighted when she contacted us for help with her master bath!
The bathroom was fine but was lacking in interesting design elements, and the shower was very small. We started by eliminating the shower curb which allowed us to enlarge the footprint of the shower all the way to the edge of the bathtub, creating a modified wet room. The shower is pitched toward a linear drain so the water stays in the shower. A glass divider allows for the light from the window to expand into the room, while a freestanding tub adds a spa like feel.
The radiator was removed and both heated flooring and a towel warmer were added to provide heat. Since the unit is on the top floor in a multi-unit building it shares some of the heat from the floors below, so this was a great solution for the space.
The custom vanity includes a spot for storing styling tools and a new built in linen cabinet provides plenty of the storage. The doors at the top of the linen cabinet open to stow away towels and other personal care products, and are lighted to ensure everything is easy to find. The doors below are false doors that disguise a hidden storage area. The hidden storage area features a custom litterbox pull out for the homeowner’s cat! Her kitty enters through the cutout, and the pull out drawer allows for easy clean ups.
The materials in the room – white and gray marble, charcoal blue cabinetry and gold accents – have a vintage vibe in keeping with the rest of the home. Polished nickel fixtures and hardware add sparkle, while colorful artwork adds some life to the space.

A large window of edged glass brings in diffused light without sacrificing privacy. Two tall medicine cabinets hover in front are actually hung from the header. Long skylight directly above the counter fills the room with natural light. A ribbon of shimmery blue terrazzo tiles flows from the back wall of the tub, across the floor, and up the back of the wall hung toilet on the opposite side of the room.
Bax+Towner photography

mayphotography
Mittelgroßes Modernes Badezimmer En Suite mit flächenbündigen Schrankfronten, bodengleicher Dusche, Toilette mit Aufsatzspülkasten, grauer Wandfarbe, Aufsatzwaschbecken, Marmor-Waschbecken/Waschtisch, grauem Boden, hellen Holzschränken, grauen Fliesen, Zementfliesen, Betonboden, offener Dusche und grauer Waschtischplatte in Melbourne
Mittelgroßes Modernes Badezimmer En Suite mit flächenbündigen Schrankfronten, bodengleicher Dusche, Toilette mit Aufsatzspülkasten, grauer Wandfarbe, Aufsatzwaschbecken, Marmor-Waschbecken/Waschtisch, grauem Boden, hellen Holzschränken, grauen Fliesen, Zementfliesen, Betonboden, offener Dusche und grauer Waschtischplatte in Melbourne

We reconfigured the space, moving the door to the toilet room behind the vanity which offered more storage at the vanity area and gave the toilet room more privacy. If the linen towers each vanity sink has their own pullout hamper for dirty laundry. Its bright but the dramatic green tile offers a rich element to the room

Kleines Modernes Badezimmer En Suite mit Schrankfronten im Shaker-Stil, schwarzen Schränken, Einbaubadewanne, offener Dusche, Bidet, grauen Fliesen, Zementfliesen, weißer Wandfarbe, Zementfliesen für Boden, Unterbauwaschbecken, Quarzwerkstein-Waschtisch, grauem Boden, Falttür-Duschabtrennung, grauer Waschtischplatte, Duschbank, Einzelwaschbecken und eingebautem Waschtisch in Detroit

Open to the Primary Bedroom & per the architect, the new floor plan of the en suite bathroom & closet features a strikingly bold cement tile design both in pattern and color, dual sinks, steam shower with a built-in bench, and a separate WC.
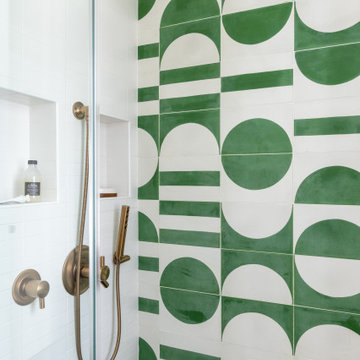
Kleines Mid-Century Duschbad mit weißen Schränken, Wandtoilette mit Spülkasten, weißen Fliesen, Zementfliesen, Sockelwaschbecken, Falttür-Duschabtrennung, Einzelwaschbecken und freistehendem Waschtisch in New York

Light and Airy shiplap bathroom was the dream for this hard working couple. The goal was to totally re-create a space that was both beautiful, that made sense functionally and a place to remind the clients of their vacation time. A peaceful oasis. We knew we wanted to use tile that looks like shiplap. A cost effective way to create a timeless look. By cladding the entire tub shower wall it really looks more like real shiplap planked walls.
The center point of the room is the new window and two new rustic beams. Centered in the beams is the rustic chandelier.
Design by Signature Designs Kitchen Bath
Contractor ADR Design & Remodel
Photos by Gail Owens
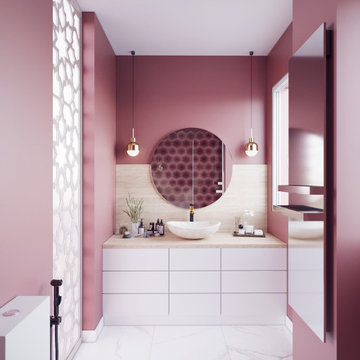
Mittelgroßes Modernes Badezimmer mit flächenbündigen Schrankfronten, weißen Schränken, Toilette mit Aufsatzspülkasten, beigen Fliesen, Zementfliesen, rosa Wandfarbe, Marmorboden, Waschtisch aus Holz, weißem Boden, Falttür-Duschabtrennung, beiger Waschtischplatte, Einzelwaschbecken und eingebautem Waschtisch in Paris

Großes Mediterranes Badezimmer En Suite mit Schränken im Used-Look, freistehender Badewanne, Doppeldusche, Toilette mit Aufsatzspülkasten, weißen Fliesen, Zementfliesen, weißer Wandfarbe, Zementfliesen für Boden, Unterbauwaschbecken, Marmor-Waschbecken/Waschtisch, blauem Boden, offener Dusche, weißer Waschtischplatte und Kassettenfronten in Los Angeles

Maison contemporaine en ossature bois
Mittelgroßes Modernes Badezimmer En Suite mit schwarzen Schränken, Duschbadewanne, farbigen Fliesen, Zementfliesen, Betonboden, Waschtischkonsole, grauem Boden, Eckbadewanne, Wandtoilette mit Spülkasten, blauer Wandfarbe, Falttür-Duschabtrennung, weißer Waschtischplatte, Einzelwaschbecken und flächenbündigen Schrankfronten in Lyon
Mittelgroßes Modernes Badezimmer En Suite mit schwarzen Schränken, Duschbadewanne, farbigen Fliesen, Zementfliesen, Betonboden, Waschtischkonsole, grauem Boden, Eckbadewanne, Wandtoilette mit Spülkasten, blauer Wandfarbe, Falttür-Duschabtrennung, weißer Waschtischplatte, Einzelwaschbecken und flächenbündigen Schrankfronten in Lyon

Our clients wanted to update the bathroom on the main floor to reflect the style of the rest of their home. The clean white lines, gold fixtures and floating vanity give this space a very elegant and modern look.

Michael Hunter Photography
Kleines Maritimes Duschbad mit Schrankfronten im Shaker-Stil, hellbraunen Holzschränken, Duschnische, Wandtoilette mit Spülkasten, weißen Fliesen, schwarzer Wandfarbe, Zementfliesen für Boden, Unterbauwaschbecken, Quarzwerkstein-Waschtisch, buntem Boden, Falttür-Duschabtrennung und Zementfliesen
Kleines Maritimes Duschbad mit Schrankfronten im Shaker-Stil, hellbraunen Holzschränken, Duschnische, Wandtoilette mit Spülkasten, weißen Fliesen, schwarzer Wandfarbe, Zementfliesen für Boden, Unterbauwaschbecken, Quarzwerkstein-Waschtisch, buntem Boden, Falttür-Duschabtrennung und Zementfliesen
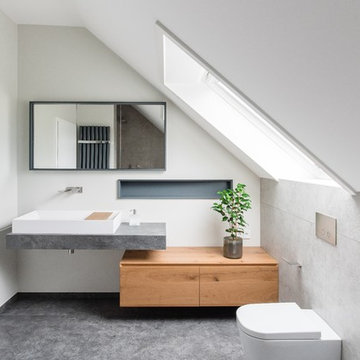
Großformatige Fliesen in einem zurückhaltenden Anthrazit im Zusammenspiel mit weißen Badobjekten und ausgesuchten Elementen aus Holz.
Neben Wand- und Bodenverkleidung ist auch die Waschtischablage aus Limestone (Kalkstein) gefertigt. Der Unterschrank sowie die Abdeckplatte des Waschtisches aus Balkeneiche stehen hierzu im harmonischen Dialog.
Die Waschtischarmatur ist aus gebürstetem Edelstahl gewählt. Über dem Waschtisch ist der großzügige Spiegelschrank in die Wand eingelassen.
Die wandhängende Toilettenanlage sowie das dazu passende Bidet ist in glänzendem Weiß gehalten und kommt vom italienischen Hersteller Antonio Lupi. Die Badacessoires von Boffi gehören zur Serie Blade.
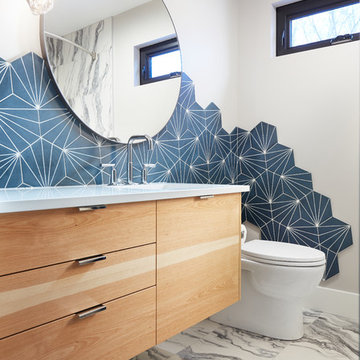
Ryan Patrick Kelly
Kleines Klassisches Duschbad mit flächenbündigen Schrankfronten, hellen Holzschränken, Badewanne in Nische, Duschbadewanne, Toilette mit Aufsatzspülkasten, grauen Fliesen, Zementfliesen, Keramikboden, Unterbauwaschbecken, Quarzwerkstein-Waschtisch, weißem Boden, Duschvorhang-Duschabtrennung und beiger Wandfarbe in Edmonton
Kleines Klassisches Duschbad mit flächenbündigen Schrankfronten, hellen Holzschränken, Badewanne in Nische, Duschbadewanne, Toilette mit Aufsatzspülkasten, grauen Fliesen, Zementfliesen, Keramikboden, Unterbauwaschbecken, Quarzwerkstein-Waschtisch, weißem Boden, Duschvorhang-Duschabtrennung und beiger Wandfarbe in Edmonton
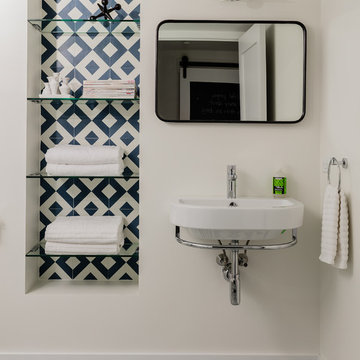
Michael J Lee
Kleines Modernes Duschbad mit Duschnische, Toilette mit Aufsatzspülkasten, blauen Fliesen, Zementfliesen, weißer Wandfarbe, Zementfliesen für Boden, Wandwaschbecken, blauem Boden und Falttür-Duschabtrennung in New York
Kleines Modernes Duschbad mit Duschnische, Toilette mit Aufsatzspülkasten, blauen Fliesen, Zementfliesen, weißer Wandfarbe, Zementfliesen für Boden, Wandwaschbecken, blauem Boden und Falttür-Duschabtrennung in New York
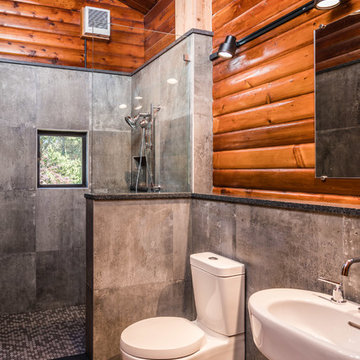
Interior of Lopez Sound Remodel:
Bill Evans Photography
Kleines Rustikales Badezimmer En Suite mit offener Dusche, grauen Fliesen, Zementfliesen, Keramikboden, Sockelwaschbecken, grauem Boden, offener Dusche, Wandtoilette mit Spülkasten, brauner Wandfarbe und Mineralwerkstoff-Waschtisch in Seattle
Kleines Rustikales Badezimmer En Suite mit offener Dusche, grauen Fliesen, Zementfliesen, Keramikboden, Sockelwaschbecken, grauem Boden, offener Dusche, Wandtoilette mit Spülkasten, brauner Wandfarbe und Mineralwerkstoff-Waschtisch in Seattle
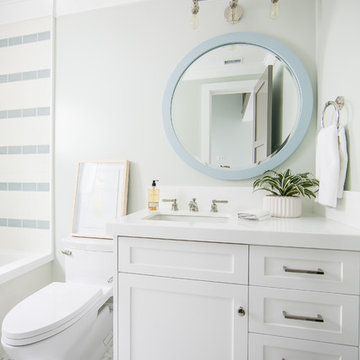
Mittelgroßes Maritimes Duschbad mit Schrankfronten im Shaker-Stil, weißen Schränken, Badewanne in Nische, Duschbadewanne, Toilette mit Aufsatzspülkasten, blauen Fliesen, weißen Fliesen, Zementfliesen, grüner Wandfarbe, Porzellan-Bodenfliesen, Unterbauwaschbecken, Mineralwerkstoff-Waschtisch, weißem Boden und offener Dusche in Orange County
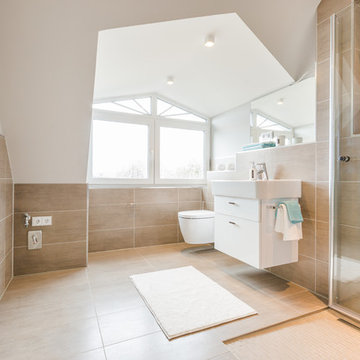
Mittelgroßes Modernes Badezimmer En Suite mit flächenbündigen Schrankfronten, weißen Schränken, bodengleicher Dusche, Wandtoilette, beigen Fliesen, Zementfliesen, weißer Wandfarbe, Porzellan-Bodenfliesen und Sockelwaschbecken in Sonstige

addet madan Design
Kleines Modernes Duschbad mit Sockelwaschbecken, grauen Fliesen, Zementfliesen, Betonboden, flächenbündigen Schrankfronten, hellen Holzschränken, Eckdusche, Wandtoilette mit Spülkasten, grauer Wandfarbe und Mineralwerkstoff-Waschtisch in Los Angeles
Kleines Modernes Duschbad mit Sockelwaschbecken, grauen Fliesen, Zementfliesen, Betonboden, flächenbündigen Schrankfronten, hellen Holzschränken, Eckdusche, Wandtoilette mit Spülkasten, grauer Wandfarbe und Mineralwerkstoff-Waschtisch in Los Angeles
Badezimmer mit Toiletten und Zementfliesen Ideen und Design
1