Badezimmer mit Travertin und Aufsatzwaschbecken Ideen und Design
Suche verfeinern:
Budget
Sortieren nach:Heute beliebt
121 – 140 von 2.036 Fotos
1 von 3
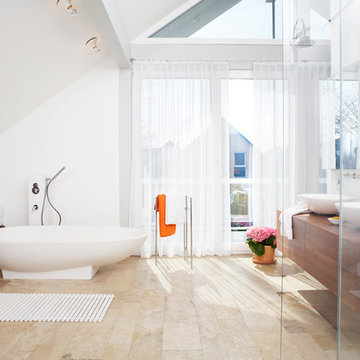
©www.olaftiedje.de
Großes Modernes Badezimmer mit Aufsatzwaschbecken, freistehender Badewanne, weißer Wandfarbe, flächenbündigen Schrankfronten, hellbraunen Holzschränken, Travertin und Waschtisch aus Holz in Nürnberg
Großes Modernes Badezimmer mit Aufsatzwaschbecken, freistehender Badewanne, weißer Wandfarbe, flächenbündigen Schrankfronten, hellbraunen Holzschränken, Travertin und Waschtisch aus Holz in Nürnberg
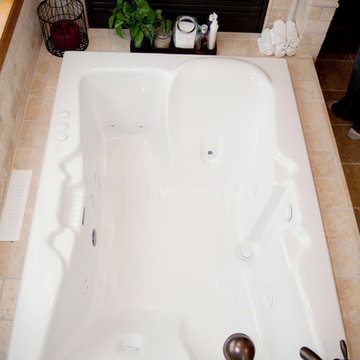
Großes Klassisches Badezimmer En Suite mit Aufsatzwaschbecken, profilierten Schrankfronten, dunklen Holzschränken, Granit-Waschbecken/Waschtisch, Eckdusche, Wandtoilette mit Spülkasten, braunen Fliesen, Steinfliesen, beiger Wandfarbe und Travertin in Minneapolis
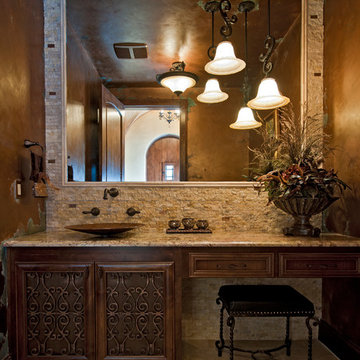
Geräumiges Mediterranes Badezimmer En Suite mit Aufsatzwaschbecken, verzierten Schränken, dunklen Holzschränken, Granit-Waschbecken/Waschtisch, beigen Fliesen, beiger Wandfarbe und Travertin in Austin
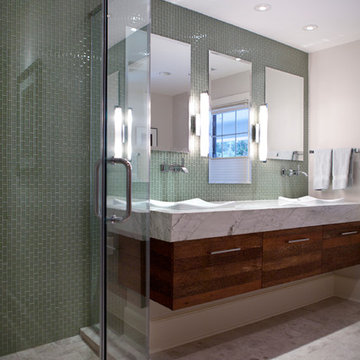
Bailey Davidson
Mittelgroßes Modernes Badezimmer En Suite mit Aufsatzwaschbecken, flächenbündigen Schrankfronten, hellbraunen Holzschränken, Marmor-Waschbecken/Waschtisch, Eckdusche, grünen Fliesen, Glasfliesen, weißer Wandfarbe und Travertin in Atlanta
Mittelgroßes Modernes Badezimmer En Suite mit Aufsatzwaschbecken, flächenbündigen Schrankfronten, hellbraunen Holzschränken, Marmor-Waschbecken/Waschtisch, Eckdusche, grünen Fliesen, Glasfliesen, weißer Wandfarbe und Travertin in Atlanta
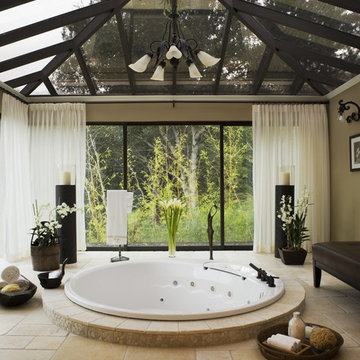
David Duncan Livingston
Großes Klassisches Badezimmer En Suite mit Whirlpool, beiger Wandfarbe, Travertin und Aufsatzwaschbecken in San Francisco
Großes Klassisches Badezimmer En Suite mit Whirlpool, beiger Wandfarbe, Travertin und Aufsatzwaschbecken in San Francisco
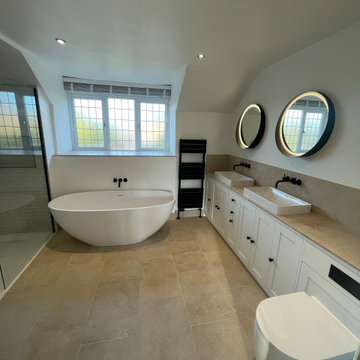
“A Stunning Example of a Modern Bathroom with Seamless Hints of a Traditional Heritage”
A Luxurious and Spacious Bathroom that Boasts High Quality Fittings and Fixtures
CBKI were been commissioned to undertake the complete refurbishment of a large bathroom space. The introduction of a freestanding bath, walk-in shower, double basins and integrated cabinetry make this a fabulous space to enjoy.
All of the trade activities were coordinated by the Installation Manager to ensure that each stage of the refurbishment happened in a timely manner to expedite completion of the refurbishment project.
CBKI’s Installation Manager advised our client throughout the design, planning and installation to ensure that their expectations were fully realised.
Check out our other project photos for ideas for your perfect bathroom.
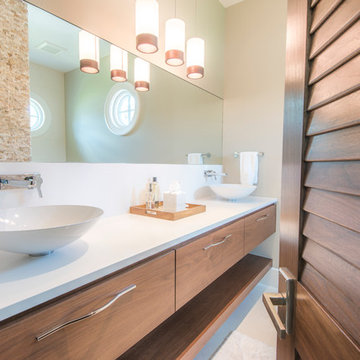
Ricky Perrone
Sarasota Luxury Waterfront Home Builder
Mittelgroßes Duschbad mit Aufsatzwaschbecken, offenen Schränken, hellbraunen Holzschränken, Waschtisch aus Holz, Toilette mit Aufsatzspülkasten, weißen Fliesen, Keramikfliesen, grauer Wandfarbe und Travertin in Tampa
Mittelgroßes Duschbad mit Aufsatzwaschbecken, offenen Schränken, hellbraunen Holzschränken, Waschtisch aus Holz, Toilette mit Aufsatzspülkasten, weißen Fliesen, Keramikfliesen, grauer Wandfarbe und Travertin in Tampa
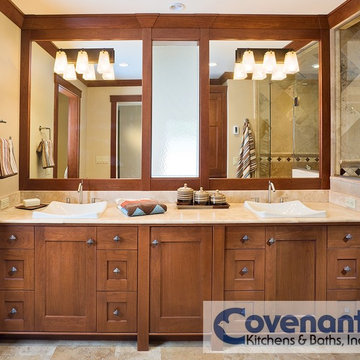
Here the natural colors in the two person vanity and floor/shower tile are complemented by the straight lines of this master bath
Uriges Badezimmer mit Aufsatzwaschbecken, Schrankfronten im Shaker-Stil, hellbraunen Holzschränken, Kalkstein-Waschbecken/Waschtisch, Duschnische, beigen Fliesen, Steinfliesen, beiger Wandfarbe und Travertin in Sonstige
Uriges Badezimmer mit Aufsatzwaschbecken, Schrankfronten im Shaker-Stil, hellbraunen Holzschränken, Kalkstein-Waschbecken/Waschtisch, Duschnische, beigen Fliesen, Steinfliesen, beiger Wandfarbe und Travertin in Sonstige
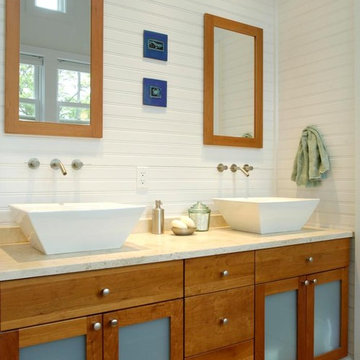
Paul S. Bartholomew Photography, Inc.
Mittelgroßes Maritimes Badezimmer En Suite mit Schrankfronten im Shaker-Stil, hellbraunen Holzschränken, Kalkstein-Waschbecken/Waschtisch, Einbaubadewanne, Wandtoilette mit Spülkasten, Aufsatzwaschbecken, weißer Wandfarbe, Travertin, Doppeldusche, beigem Boden und Falttür-Duschabtrennung in New York
Mittelgroßes Maritimes Badezimmer En Suite mit Schrankfronten im Shaker-Stil, hellbraunen Holzschränken, Kalkstein-Waschbecken/Waschtisch, Einbaubadewanne, Wandtoilette mit Spülkasten, Aufsatzwaschbecken, weißer Wandfarbe, Travertin, Doppeldusche, beigem Boden und Falttür-Duschabtrennung in New York

The owner of this urban residence, which exhibits many natural materials, i.e., exposed brick and stucco interior walls, originally signed a contract to update two of his bathrooms. But, after the design and material phase began in earnest, he opted to removed the second bathroom from the project and focus entirely on the Master Bath. And, what a marvelous outcome!
With the new design, two fullheight walls were removed (one completely and the second lowered to kneewall height) allowing the eye to sweep the entire space as one enters. The views, no longer hindered by walls, have been completely enhanced by the materials chosen.
The limestone counter and tub deck are mated with the Riftcut Oak, Espresso stained, custom cabinets and panels. Cabinetry, within the extended design, that appears to float in space, is highlighted by the undercabinet LED lighting, creating glowing warmth that spills across the buttercolored floor.
Stacked stone wall and splash tiles are balanced perfectly with the honed travertine floor tiles; floor tiles installed with a linear stagger, again, pulling the viewer into the restful space.
The lighting, introduced, appropriately, in several layers, includes ambient, task (sconces installed through the mirroring), and “sparkle” (undercabinet LED and mirrorframe LED).
The final detail that marries this beautifully remodeled bathroom was the removal of the entry slab hinged door and in the installation of the new custom five glass panel pocket door. It appears not one detail was overlooked in this marvelous renovation.
Follow the link below to learn more about the designer of this project James L. Campbell CKD http://lamantia.com/designers/james-l-campbell-ckd/
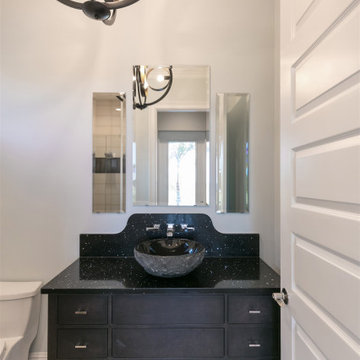
Pool bath includes shower with stone floor shower
Mittelgroßes Modernes Duschbad mit verzierten Schränken, dunklen Holzschränken, bodengleicher Dusche, beigen Fliesen, beiger Wandfarbe, Travertin, Aufsatzwaschbecken, Granit-Waschbecken/Waschtisch, beigem Boden, Falttür-Duschabtrennung, schwarzer Waschtischplatte, Einzelwaschbecken und freistehendem Waschtisch in Orlando
Mittelgroßes Modernes Duschbad mit verzierten Schränken, dunklen Holzschränken, bodengleicher Dusche, beigen Fliesen, beiger Wandfarbe, Travertin, Aufsatzwaschbecken, Granit-Waschbecken/Waschtisch, beigem Boden, Falttür-Duschabtrennung, schwarzer Waschtischplatte, Einzelwaschbecken und freistehendem Waschtisch in Orlando
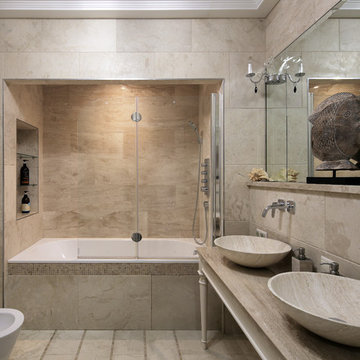
Архитектор Александр Петунин,
интерьер Анна Полева, Жанна Орлова,
строительство ПАЛЕКС дома из клееного бруса
Großes Klassisches Badezimmer En Suite mit Badewanne in Nische, Duschbadewanne, Bidet, beigen Fliesen, Travertinfliesen, Travertin, Marmor-Waschbecken/Waschtisch, beigem Boden, beiger Waschtischplatte und Aufsatzwaschbecken in Moskau
Großes Klassisches Badezimmer En Suite mit Badewanne in Nische, Duschbadewanne, Bidet, beigen Fliesen, Travertinfliesen, Travertin, Marmor-Waschbecken/Waschtisch, beigem Boden, beiger Waschtischplatte und Aufsatzwaschbecken in Moskau

If the exterior of a house is its face the interior is its heart.
The house designed in the hacienda style was missing the matching interior.
We created a wonderful combination of Spanish color scheme and materials with amazing distressed wood rustic vanity and wrought iron fixtures.
The floors are made of 4 different sized chiseled edge travertine and the wall tiles are 4"x8" travertine subway tiles.
A full sized exterior shower system made out of copper is installed out the exterior of the tile to act as a center piece for the shower.
The huge double sink reclaimed wood vanity with matching mirrors and light fixtures are there to provide the "old world" look and feel.
Notice there is no dam for the shower pan, the shower is a step down, by that design you eliminate the need for the nuisance of having a step up acting as a dam.
Photography: R / G Photography

This guest bath use to be from the 70's with a bathtub and old oak vanity. This was a Jack and Jill bath so there use to be a door where the toilet now is and the toilet use to sit in front of the vanity under the window. We closed off the door and installed a contemporary toilet. We installed 18" travertine tiles on the floor and a contemporary Robern cabinet and medicine cabinet mirror with lots of storage and frosted glass sliding doors. The bathroom idea started when I took my client shopping and she fell in love with the pounded stainless steel vessel sink. We found a faucet that worked like a joy stick and because she is a pilot she thought that was a fun idea. The countertop is a travertine remnant I found. The bathtub was replaced with a walk in shower using a wave pattern tile for the back wall. We did a frameless glass shower enclosure with a hand held shower faucet
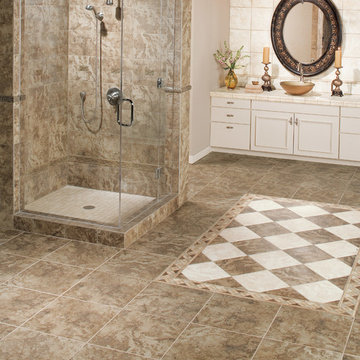
Mittelgroßes Mediterranes Badezimmer En Suite mit Schrankfronten mit vertiefter Füllung, weißen Schränken, Eckdusche, weißen Fliesen, Keramikfliesen, grauer Wandfarbe, Travertin, Aufsatzwaschbecken, gefliestem Waschtisch, braunem Boden und Falttür-Duschabtrennung in Sonstige
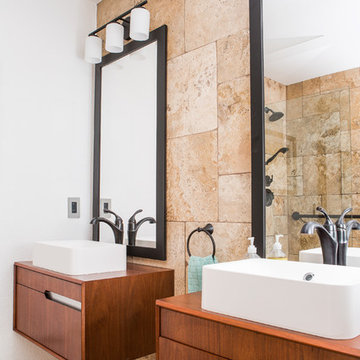
This project is an exhilarating exploration into function, simplicity, and the beauty of a white palette. Our wonderful client and friend was seeking a massive upgrade to a newly purchased home and had hopes of integrating her European inspired aesthetic throughout. At the forefront of consideration was clean-lined simplicity, and this concept is evident in every space in the home. The highlight of the project is the heart of the home: the kitchen. We integrated smooth, sleek, white slab cabinetry to create a functional kitchen with minimal door details and upgraded modernity. The cabinets are topped with concrete-look quartz from Caesarstone; a welcome soft contrast that further emphasizes the contemporary approach we took. The backsplash is a simple and elongated white subway paired against white grout for a modernist grid that virtually melts into the background. Taking the kitchen far outside of its intended footprint, we created a floating island with a waterfall countertop that can house critical cooking fixtures on one side and adequate seating on the other. The island is backed by a dramatic exotic wood countertop that extends into a full wall splash reaching the ceiling. Pops of black and high-gloss finishes in appliances add a touch of drama in an otherwise white field. The entire main level has new hickory floors in a natural finish, allowing the gorgeous variation of the wood to shine. Also included on the main level is a re-face to the living room fireplace, powder room, and upgrades to all walls and lighting. Upstairs, we created two critical retreats: a warm Mediterranean inspired bathroom for the client's mother, and the master bathroom. In the mother's bathroom, we covered the floors and a large accent wall with dramatic travertine tile in a bold Versailles pattern. We paired this highly traditional tile with sleek contemporary floating vanities and dark fixtures for contrast. The shower features a slab quartz base and thin profile glass door. In the master bath, we welcomed drama and explored space planning and material use adventurously. Keeping with the quiet monochromatic palette, we integrated all black and white into our bathroom concept. The floors are covered with large format graphic tiles in a deco pattern that reach through every part of the space. At the vanity area, high gloss white floating vanities offer separate space for his/her use. Tall linear LED fixtures provide ample lighting and illuminate another grid pattern backsplash that runs floor to ceiling. The show-stopping bathtub is a square steel soaker tub that nestles quietly between windows in the bathroom's far corner. We paired this tub with an unapologetic tub filler that is bold and large in scale. Next to the tub, an open shower is adorned with a full expanse of white grid subway tile, a slab quartz shower base, and sleek steel fixtures. This project was exciting and inspiring in its ability to push the boundaries of simplicity and quietude in color. We love the result and are so thrilled that our wonderful clients can enjoy this home for years to come!
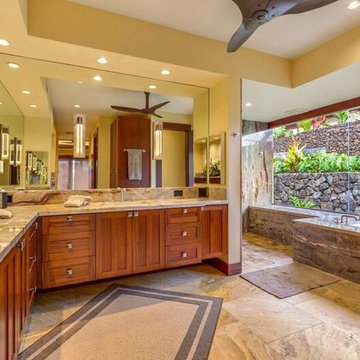
Mittelgroßes Uriges Badezimmer En Suite mit Schrankfronten im Shaker-Stil, hellbraunen Holzschränken, Unterbauwanne, Eckdusche, Toilette mit Aufsatzspülkasten, farbigen Fliesen, Steinfliesen, gelber Wandfarbe, Travertin, Aufsatzwaschbecken und Granit-Waschbecken/Waschtisch in Hawaii
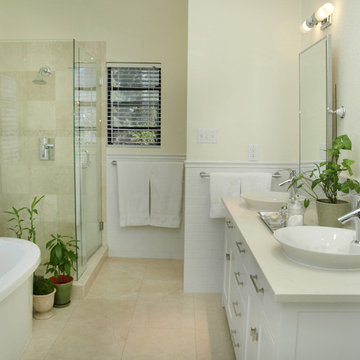
This bathroom looks so much better in person, for some reason I haven't ever been happy with these pics...The walls look yellow, they aren't and the floors look dirty, they aren't.....Just whites on whites and it turned into a serene beautiful bathroom. The client added touches of green with plants, I think it really delivered.
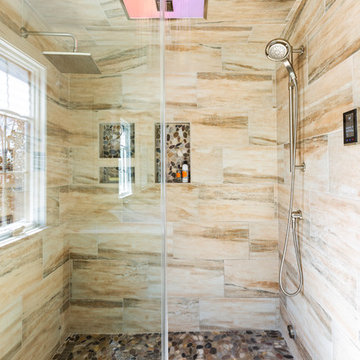
Jim Schmid
Mittelgroßes Rustikales Badezimmer mit Schrankfronten mit vertiefter Füllung, grauen Schränken, weißen Fliesen, beiger Wandfarbe, Travertin, Aufsatzwaschbecken, Granit-Waschbecken/Waschtisch, beigem Boden und weißer Waschtischplatte in Charlotte
Mittelgroßes Rustikales Badezimmer mit Schrankfronten mit vertiefter Füllung, grauen Schränken, weißen Fliesen, beiger Wandfarbe, Travertin, Aufsatzwaschbecken, Granit-Waschbecken/Waschtisch, beigem Boden und weißer Waschtischplatte in Charlotte
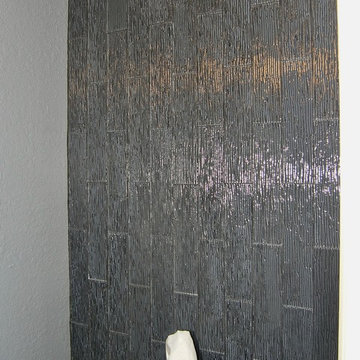
Kleines Modernes Duschbad mit flächenbündigen Schrankfronten, schwarzen Schränken, Wandtoilette mit Spülkasten, grauen Fliesen, Glasfliesen, grauer Wandfarbe, Travertin, Aufsatzwaschbecken, Granit-Waschbecken/Waschtisch, grauem Boden und grauer Waschtischplatte in Tampa
Badezimmer mit Travertin und Aufsatzwaschbecken Ideen und Design
7