Badezimmer mit Travertin und Fliesen in Holzoptik Ideen und Design
Suche verfeinern:
Budget
Sortieren nach:Heute beliebt
81 – 100 von 20.390 Fotos
1 von 3

Moorish styled bathroom features hand-painted tiles from Spain, custom cabinets with custom doors, and hand-painted mirror. The alcove for the bathtub was built to form a niche with an arched top and the border thick enough to feature stone mosaic tiles. The window frame was cut to follow the same arch contour as the one above the tub. The two symmetrical cabinets resting on the counter create a separate “vanity space.
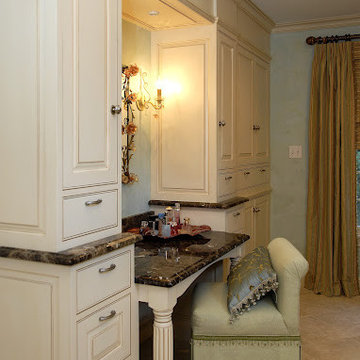
French Country Master Suite with double sink, soaking tub surround, and ladie's make-up vanity.
Cream with antique glaze raised panel inset doors and beauitful fluted furniture detail legs.
Photos by Donna Lind Photography

Just one of the many beautiful features of the Aurea, Plan 2453. The shelves are framed as part of the tub deck, and finished in the same gorgeous tile as the the tub deck and floor. Besides providing the ideal space for towels, they create a wonderful break between the tub and walk-in shower.
Photo by Bob Greenspan
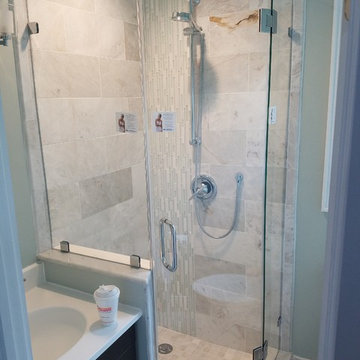
frameless shower door, Custom neoagle corner shower where we custom cut kneewall saddle to accommodate where the kneewall saddle doesn't meet glass at 90 degrees.
(888) 83-glass
NJGlassDoors.com
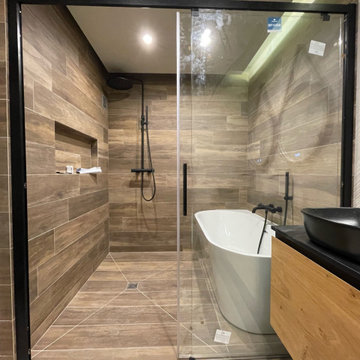
Exécution
Mittelgroßes Modernes Badezimmer En Suite mit schwarzen Schränken, freistehender Badewanne, Nasszelle, beigen Fliesen, Fliesen in Holzoptik, beiger Wandfarbe, Fliesen in Holzoptik, Einbauwaschbecken, gefliestem Waschtisch, Schiebetür-Duschabtrennung, schwarzer Waschtischplatte, Doppelwaschbecken, schwebendem Waschtisch und eingelassener Decke in Sonstige
Mittelgroßes Modernes Badezimmer En Suite mit schwarzen Schränken, freistehender Badewanne, Nasszelle, beigen Fliesen, Fliesen in Holzoptik, beiger Wandfarbe, Fliesen in Holzoptik, Einbauwaschbecken, gefliestem Waschtisch, Schiebetür-Duschabtrennung, schwarzer Waschtischplatte, Doppelwaschbecken, schwebendem Waschtisch und eingelassener Decke in Sonstige
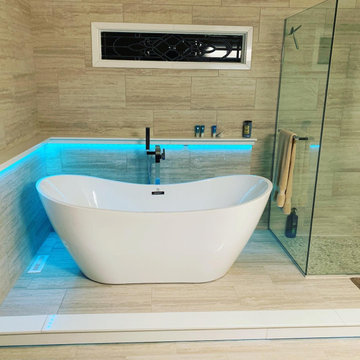
Großes Modernes Badezimmer En Suite mit freistehender Badewanne, Nasszelle, beigen Fliesen, beiger Wandfarbe, Fliesen in Holzoptik, beigem Boden, Falttür-Duschabtrennung und gewölbter Decke in Charlotte

Kleines Klassisches Badezimmer En Suite mit Schrankfronten im Shaker-Stil, weißen Schränken, Badewanne in Nische, Duschnische, Wandtoilette mit Spülkasten, schwarz-weißen Fliesen, Keramikfliesen, weißer Wandfarbe, Fliesen in Holzoptik, Unterbauwaschbecken, Quarzit-Waschtisch, schwarzem Boden, Schiebetür-Duschabtrennung, weißer Waschtischplatte, Einzelwaschbecken, freistehendem Waschtisch und Holzdielenwänden in Philadelphia
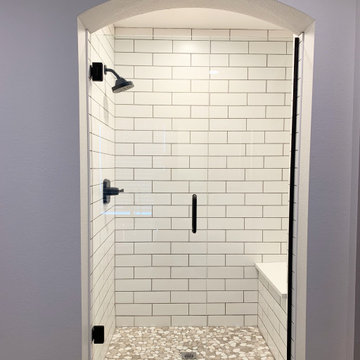
Mittelgroßes Landhausstil Badezimmer En Suite mit weißen Schränken, freistehender Badewanne, Duschnische, Wandtoilette mit Spülkasten, weißen Fliesen, Metrofliesen, grauer Wandfarbe, Fliesen in Holzoptik, Unterbauwaschbecken, Quarzit-Waschtisch, braunem Boden, Falttür-Duschabtrennung, weißer Waschtischplatte, Duschbank, Einzelwaschbecken und freistehendem Waschtisch in Denver
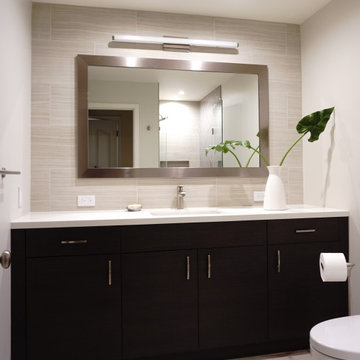
For this Potrero Hill, hillside master bathroom remodel, we had an amazing experience working directly with this stylish SF homeowner every step of the way to make sure it was her dream bathroom. Custom cabinetry faced with a modern style wood grain laminate, starkly contrasts the serene, lightly colored floor tiles and wall tiles for a soft finish.
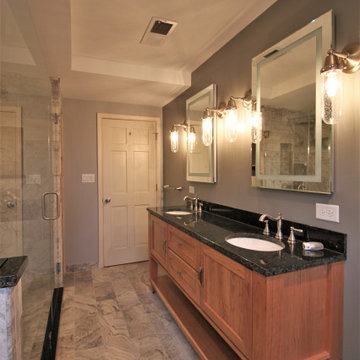
This master bathroom transformed from a small, dated space that lacked function and style to an organic, quaint space that features a custom tile shower using natural stone, furniture style cabinetry, and fixtures that WOW! The shower size more than doubled, and this happy client is now moving into this space that went from dream to reality in only a few short weeks!

This Project was so fun, the client was a dream to work with. So open to new ideas.
Since this is on a canal the coastal theme was prefect for the client. We gutted both bathrooms. The master bath was a complete waste of space, a huge tub took much of the room. So we removed that and shower which was all strange angles. By combining the tub and shower into a wet room we were able to do 2 large separate vanities and still had room to space.
The guest bath received a new coastal look as well which included a better functioning shower.

This beautiful custom spa like bathroom features a glass surround shower with rain shower and private sauna, granite counter tops with floating vanity and travertine stone floors.

Shower seat and dual shower heads.
Großes Mediterranes Duschbad mit Schrankfronten mit vertiefter Füllung, hellbraunen Holzschränken, Eckdusche, beigen Fliesen, Porzellanfliesen, beiger Wandfarbe, Travertin, Unterbauwaschbecken, Quarzwerkstein-Waschtisch, braunem Boden und Falttür-Duschabtrennung in Phoenix
Großes Mediterranes Duschbad mit Schrankfronten mit vertiefter Füllung, hellbraunen Holzschränken, Eckdusche, beigen Fliesen, Porzellanfliesen, beiger Wandfarbe, Travertin, Unterbauwaschbecken, Quarzwerkstein-Waschtisch, braunem Boden und Falttür-Duschabtrennung in Phoenix

Mittelgroßes Modernes Badezimmer En Suite mit flächenbündigen Schrankfronten, Einbaubadewanne, Doppeldusche, beiger Wandfarbe, Unterbauwaschbecken, offener Dusche, grauen Schränken, grauen Fliesen, Travertinfliesen, Travertin und grauem Boden in Orlando
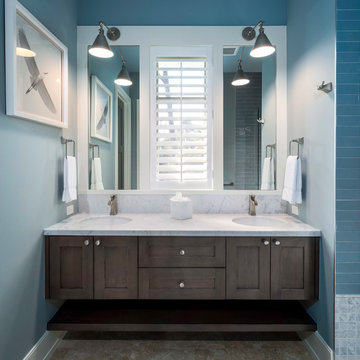
Round sinks in the vanity produce a good amount of counter space between the two integrated sinks.
Andy Frame Photography
Kleines Klassisches Badezimmer mit dunklen Holzschränken, blauen Fliesen, Metrofliesen, blauer Wandfarbe, Travertin, Marmor-Waschbecken/Waschtisch und braunem Boden in Miami
Kleines Klassisches Badezimmer mit dunklen Holzschränken, blauen Fliesen, Metrofliesen, blauer Wandfarbe, Travertin, Marmor-Waschbecken/Waschtisch und braunem Boden in Miami
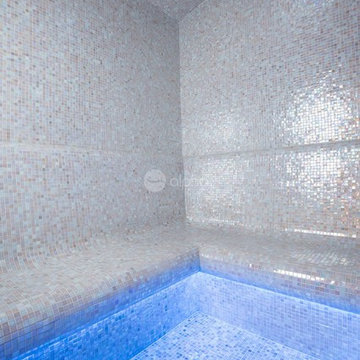
Ambient Elements creates conscious designs for innovative spaces by combining superior craftsmanship, advanced engineering and unique concepts while providing the ultimate wellness experience. We design and build saunas, infrared saunas, steam rooms, hammams, cryo chambers, salt rooms, snow rooms and many other hyperthermic conditioning modalities.
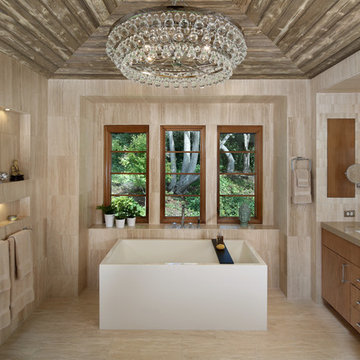
Modernes Badezimmer En Suite mit flächenbündigen Schrankfronten, hellen Holzschränken, freistehender Badewanne, beigen Fliesen, beiger Wandfarbe, Unterbauwaschbecken, beigem Boden, Travertinfliesen und Travertin in San Francisco
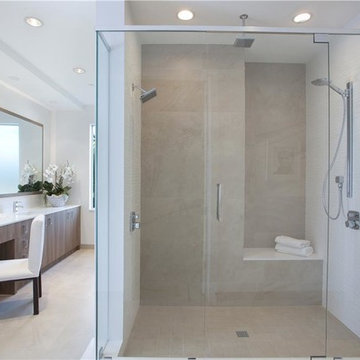
Mittelgroßes Modernes Badezimmer En Suite mit flächenbündigen Schrankfronten, hellen Holzschränken, japanischer Badewanne, Duschnische, weißer Wandfarbe, Travertin, beigem Boden und Falttür-Duschabtrennung in New York
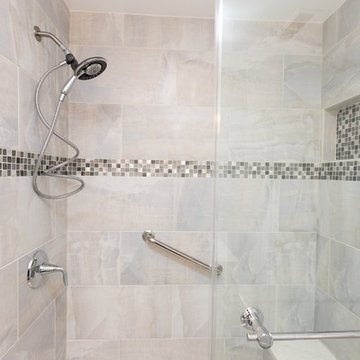
Mittelgroßes Klassisches Duschbad mit Schrankfronten im Shaker-Stil, weißen Schränken, Duschnische, Wandtoilette mit Spülkasten, grauen Fliesen, weißen Fliesen, Porzellanfliesen, weißer Wandfarbe, Travertin, Unterbauwaschbecken und Quarzit-Waschtisch in Washington, D.C.
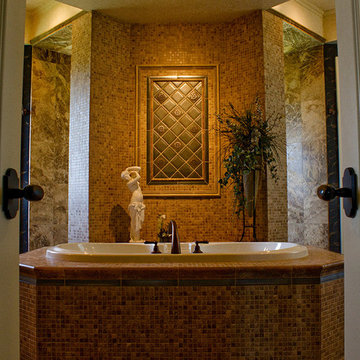
Großes Mediterranes Badezimmer En Suite mit Einbaubadewanne, offener Dusche, braunen Fliesen, beiger Wandfarbe, Mosaikfliesen und Travertin in Charlotte
Badezimmer mit Travertin und Fliesen in Holzoptik Ideen und Design
5