Badezimmer mit Travertin und Waschtisch aus Holz Ideen und Design
Suche verfeinern:
Budget
Sortieren nach:Heute beliebt
121 – 140 von 365 Fotos
1 von 3
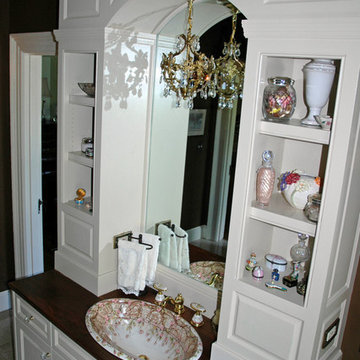
White custom cabinets with walnut counters! Storage cabinets on either side of the sink provides a place for display and the necessities. The dainty chandelier completes the fantasy. This bathroom was a renovation of a 1825 mansion.
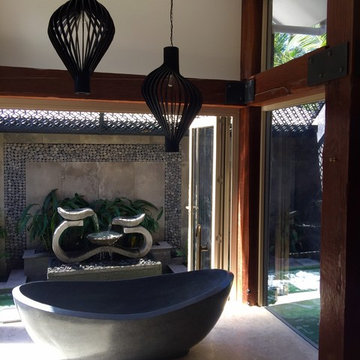
Freestanding bath - Solid Basalt
Badezimmer En Suite mit beigen Fliesen, Steinfliesen, beiger Wandfarbe, Travertin und Waschtisch aus Holz in Sunshine Coast
Badezimmer En Suite mit beigen Fliesen, Steinfliesen, beiger Wandfarbe, Travertin und Waschtisch aus Holz in Sunshine Coast
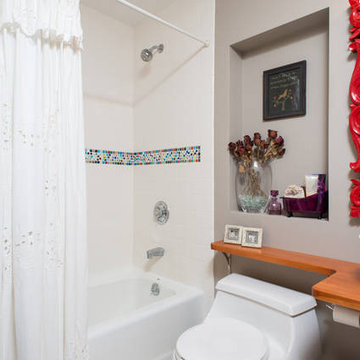
Angela Kearney, Minglewood Designs
Kleines Country Kinderbad mit offenen Schränken, Duschbadewanne, Toilette mit Aufsatzspülkasten, weißen Fliesen, Keramikfliesen, grauer Wandfarbe, Travertin, Waschtisch aus Holz, hellbraunen Holzschränken, Badewanne in Nische und Sockelwaschbecken in Boston
Kleines Country Kinderbad mit offenen Schränken, Duschbadewanne, Toilette mit Aufsatzspülkasten, weißen Fliesen, Keramikfliesen, grauer Wandfarbe, Travertin, Waschtisch aus Holz, hellbraunen Holzschränken, Badewanne in Nische und Sockelwaschbecken in Boston
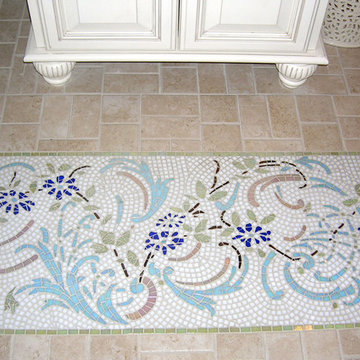
Mosaic floor inlay in restaurant bathroom.
Photo Cathleen Newsham
Kleines Stilmix Duschbad mit Aufsatzwaschbecken, profilierten Schrankfronten, weißen Schränken, Waschtisch aus Holz, Wandtoilette, farbigen Fliesen, Glasfliesen, weißer Wandfarbe und Travertin in New York
Kleines Stilmix Duschbad mit Aufsatzwaschbecken, profilierten Schrankfronten, weißen Schränken, Waschtisch aus Holz, Wandtoilette, farbigen Fliesen, Glasfliesen, weißer Wandfarbe und Travertin in New York
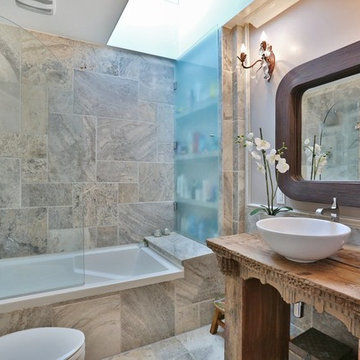
Mittelgroßes Modernes Duschbad mit Badewanne in Nische, Duschbadewanne, Wandtoilette mit Spülkasten, beigen Fliesen, Travertinfliesen, beiger Wandfarbe, Travertin, Aufsatzwaschbecken, Waschtisch aus Holz, beigem Boden und offener Dusche in Toronto
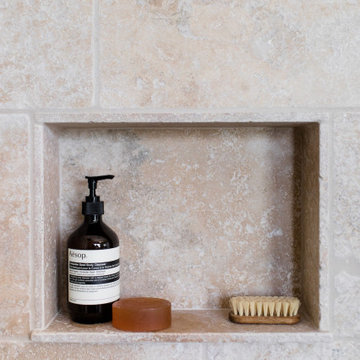
Updated traditional bathroom. Timeless classic bathroom scheme with natural stone (travertine). Recessed shower nook / shower shelf
Mittelgroßes Klassisches Badezimmer mit Kassettenfronten, beigen Schränken, freistehender Badewanne, Eckdusche, beigen Fliesen, Travertinfliesen, beiger Wandfarbe, Travertin, Einbauwaschbecken, Waschtisch aus Holz, beigem Boden, Falttür-Duschabtrennung, brauner Waschtischplatte, Wandnische, Einzelwaschbecken und eingebautem Waschtisch in Geelong
Mittelgroßes Klassisches Badezimmer mit Kassettenfronten, beigen Schränken, freistehender Badewanne, Eckdusche, beigen Fliesen, Travertinfliesen, beiger Wandfarbe, Travertin, Einbauwaschbecken, Waschtisch aus Holz, beigem Boden, Falttür-Duschabtrennung, brauner Waschtischplatte, Wandnische, Einzelwaschbecken und eingebautem Waschtisch in Geelong
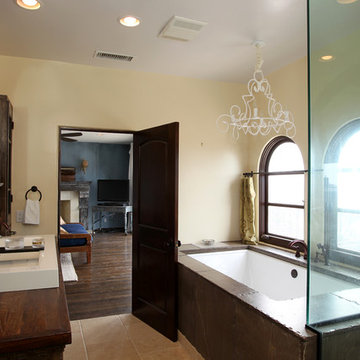
Mediterranean master bathroom remodel
Custom Design & Construction
Project Scope and Objectives:
This design/build project encompassed a complete remodel of a large bathroom (approximately 140 sqft). Being a busy television director, the homeowner needed a comfortable space for her to use after a long day at work but also wanted a space that was as eclectic as her personality
Project Challenges:
The homeowner was interested in incorporating vintage and antique reclaimed pieces into the design. The biggest challenge faces was trying to integrate a hand carved reclaimed wood cabinetry and an ultra-modern sink with modern conveniences, while keeping with the Mediterranean style of the house.
Project Solutions:
Pebbled flooring and travertine wall tiling were installed along with the salvaged vanity pieces and modern vanity fixtures perfectly marrying the Mediterranean architecture of the house to the very eclectic taste of the client.
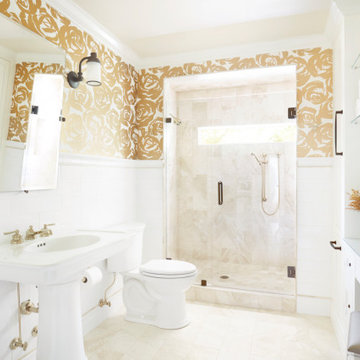
Klassisches Badezimmer En Suite mit weißen Schränken, Toiletten, beigen Fliesen, Keramikfliesen, oranger Wandfarbe, Travertin, integriertem Waschbecken, Waschtisch aus Holz, beigem Boden, Falttür-Duschabtrennung, weißer Waschtischplatte, Einzelwaschbecken, freistehendem Waschtisch und Tapetenwänden in Sonstige
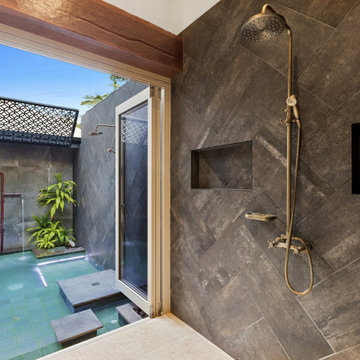
Ensuite shower with mineral walk in pool
Maritimes Badezimmer En Suite mit freistehender Badewanne, offener Dusche, Wandtoilette, farbigen Fliesen, Steinfliesen, bunten Wänden, Travertin, Sockelwaschbecken, Waschtisch aus Holz, buntem Boden und brauner Waschtischplatte in Sunshine Coast
Maritimes Badezimmer En Suite mit freistehender Badewanne, offener Dusche, Wandtoilette, farbigen Fliesen, Steinfliesen, bunten Wänden, Travertin, Sockelwaschbecken, Waschtisch aus Holz, buntem Boden und brauner Waschtischplatte in Sunshine Coast
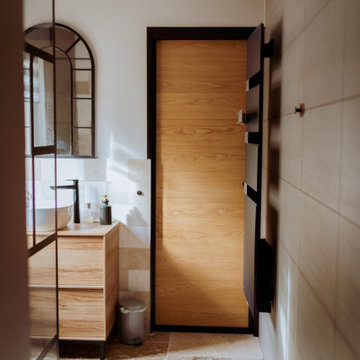
L'ancienne salle de bain de la suite parentale a laissé place au nouveau dressing. Une ouverture dans le mur attenant à une seconde chambre, de très grande taille a été créé. De ce fait la chambre attenante (amis) a été scindé en deux afin de pouvoir créer une belle salle d'eau avec WC indépendant. En enfilade avec le dressing cet espace est réservé uniquement à la suite parentale.
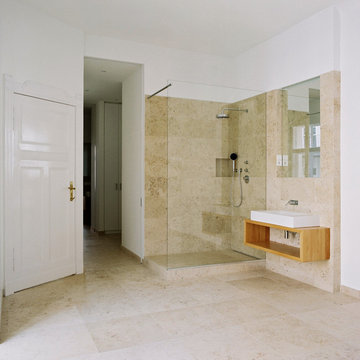
Fotos: Eva Kinader
Modernes Badezimmer mit offenen Schränken, Eckdusche, beigen Fliesen, Steinfliesen, weißer Wandfarbe, Travertin, Aufsatzwaschbecken und Waschtisch aus Holz in Berlin
Modernes Badezimmer mit offenen Schränken, Eckdusche, beigen Fliesen, Steinfliesen, weißer Wandfarbe, Travertin, Aufsatzwaschbecken und Waschtisch aus Holz in Berlin
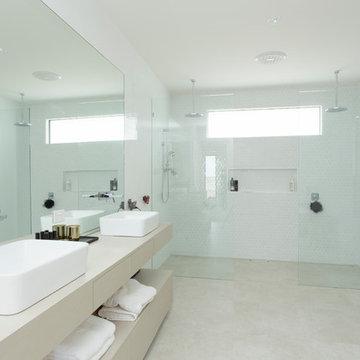
Mittelgroßes Modernes Badezimmer En Suite mit offenen Schränken, hellen Holzschränken, Doppeldusche, Mosaikfliesen, weißer Wandfarbe, Travertin, Aufsatzwaschbecken, Waschtisch aus Holz, beigem Boden und offener Dusche in Melbourne
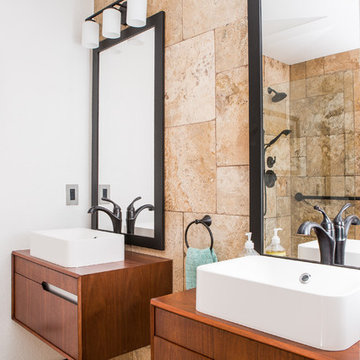
This project is an exhilarating exploration into function, simplicity, and the beauty of a white palette. Our wonderful client and friend was seeking a massive upgrade to a newly purchased home and had hopes of integrating her European inspired aesthetic throughout. At the forefront of consideration was clean-lined simplicity, and this concept is evident in every space in the home. The highlight of the project is the heart of the home: the kitchen. We integrated smooth, sleek, white slab cabinetry to create a functional kitchen with minimal door details and upgraded modernity. The cabinets are topped with concrete-look quartz from Caesarstone; a welcome soft contrast that further emphasizes the contemporary approach we took. The backsplash is a simple and elongated white subway paired against white grout for a modernist grid that virtually melts into the background. Taking the kitchen far outside of its intended footprint, we created a floating island with a waterfall countertop that can house critical cooking fixtures on one side and adequate seating on the other. The island is backed by a dramatic exotic wood countertop that extends into a full wall splash reaching the ceiling. Pops of black and high-gloss finishes in appliances add a touch of drama in an otherwise white field. The entire main level has new hickory floors in a natural finish, allowing the gorgeous variation of the wood to shine. Also included on the main level is a re-face to the living room fireplace, powder room, and upgrades to all walls and lighting. Upstairs, we created two critical retreats: a warm Mediterranean inspired bathroom for the client's mother, and the master bathroom. In the mother's bathroom, we covered the floors and a large accent wall with dramatic travertine tile in a bold Versailles pattern. We paired this highly traditional tile with sleek contemporary floating vanities and dark fixtures for contrast. The shower features a slab quartz base and thin profile glass door. In the master bath, we welcomed drama and explored space planning and material use adventurously. Keeping with the quiet monochromatic palette, we integrated all black and white into our bathroom concept. The floors are covered with large format graphic tiles in a deco pattern that reach through every part of the space. At the vanity area, high gloss white floating vanities offer separate space for his/her use. Tall linear LED fixtures provide ample lighting and illuminate another grid pattern backsplash that runs floor to ceiling. The show-stopping bathtub is a square steel soaker tub that nestles quietly between windows in the bathroom's far corner. We paired this tub with an unapologetic tub filler that is bold and large in scale. Next to the tub, an open shower is adorned with a full expanse of white grid subway tile, a slab quartz shower base, and sleek steel fixtures. This project was exciting and inspiring in its ability to push the boundaries of simplicity and quietude in color. We love the result and are so thrilled that our wonderful clients can enjoy this home for years to come!
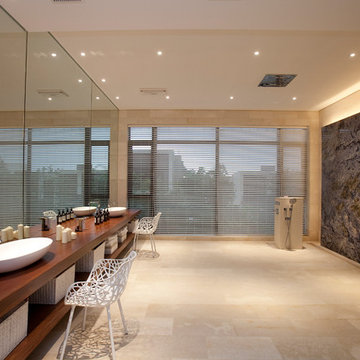
Modernes Badezimmer mit Aufsatzwaschbecken, offenen Schränken, hellbraunen Holzschränken, Waschtisch aus Holz, beigen Fliesen, beiger Wandfarbe und Travertin in Hongkong
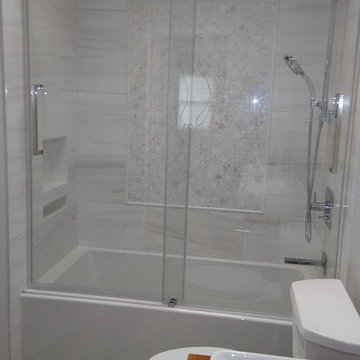
Mittelgroßes Modernes Kinderbad mit verzierten Schränken, hellbraunen Holzschränken, Badewanne in Nische, Duschbadewanne, Wandtoilette mit Spülkasten, beigen Fliesen, Marmorfliesen, beiger Wandfarbe, Travertin, Einbauwaschbecken, Waschtisch aus Holz, beigem Boden, Schiebetür-Duschabtrennung und brauner Waschtischplatte in Chicago
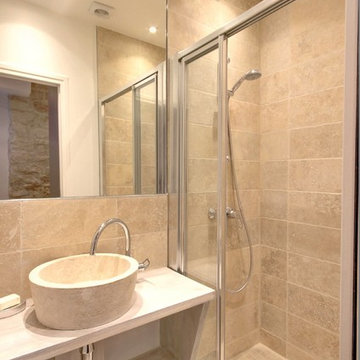
Modernes Duschbad mit Duschnische, Travertinfliesen, Travertin, Einbauwaschbecken, Waschtisch aus Holz, Falttür-Duschabtrennung und weißer Waschtischplatte in Paris
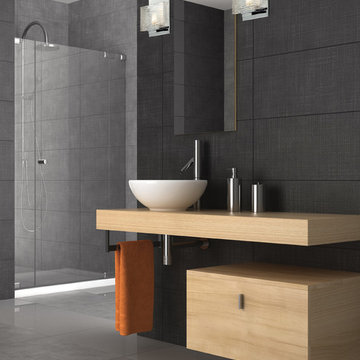
Großes Modernes Badezimmer En Suite mit flächenbündigen Schrankfronten, hellen Holzschränken, offener Dusche, grauen Fliesen, Keramikfliesen, grauer Wandfarbe, Travertin, Aufsatzwaschbecken, Waschtisch aus Holz, grauem Boden und Falttür-Duschabtrennung in Edmonton
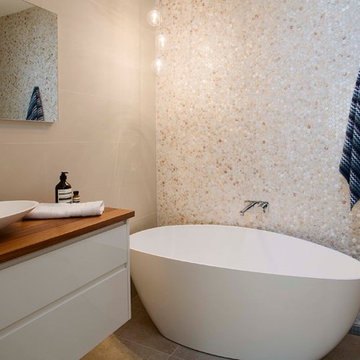
Mittelgroßes Badezimmer En Suite mit weißen Schränken, freistehender Badewanne, farbigen Fliesen, beiger Wandfarbe, Travertin, Aufsatzwaschbecken, Waschtisch aus Holz, offener Dusche, Mosaikfliesen und offener Dusche in Sydney
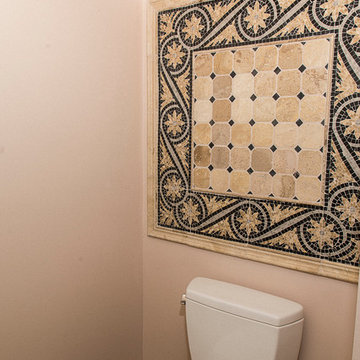
Detailed tiling in enclosed toilet room.
Großes Klassisches Badezimmer En Suite mit Einbaubadewanne, offener Dusche, Toilette mit Aufsatzspülkasten, Steinfliesen, beiger Wandfarbe, Travertin, integriertem Waschbecken und Waschtisch aus Holz in Cleveland
Großes Klassisches Badezimmer En Suite mit Einbaubadewanne, offener Dusche, Toilette mit Aufsatzspülkasten, Steinfliesen, beiger Wandfarbe, Travertin, integriertem Waschbecken und Waschtisch aus Holz in Cleveland
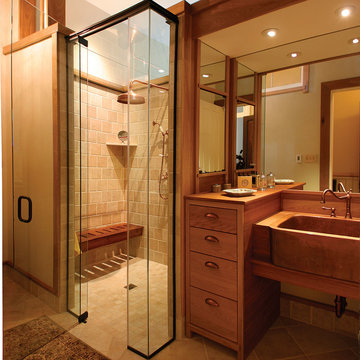
Bathroom and Kitchen Accessibility does not have to be ugly or institutional looking. Check out what can be done to make your bathroom or kitchen accessible yet beautiful. We design and install these modifications to allow people to stay in their homes in Nashville and beyond.
Badezimmer mit Travertin und Waschtisch aus Holz Ideen und Design
7