Badezimmer mit Travertinfliesen und braunem Boden Ideen und Design
Suche verfeinern:
Budget
Sortieren nach:Heute beliebt
181 – 200 von 424 Fotos
1 von 3
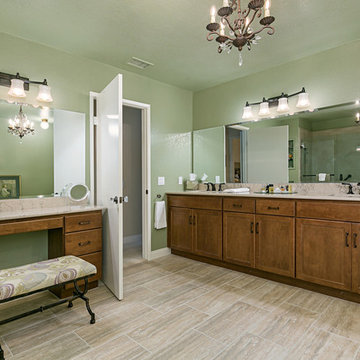
This bathroom had such a dark and dated look to it. The client wanted all modern looks, granite and tile to the bathroom. The footprint did not change but the remodel is day and night. Photos by Preview First.
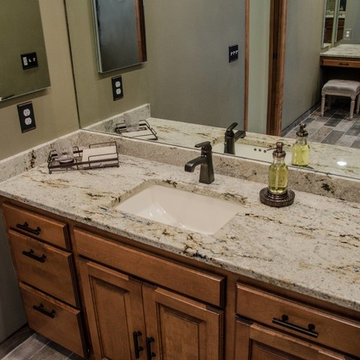
Two custom vanities with counter-to-ceiling mirrors are positioned on opposing walls just inside the entry. Each vanity features Siena cream polished Granite countertops with a 3/16 radius finished edge. Under-mounted white sinks and oil-rubbed faucets add a touch of elegance.
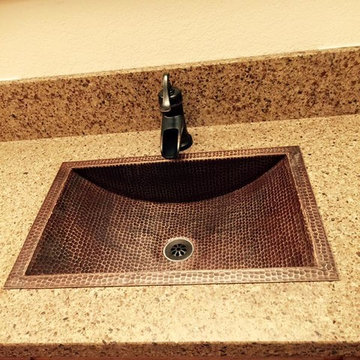
Mittelgroßes Uriges Badezimmer mit profilierten Schrankfronten, dunklen Holzschränken, Badewanne in Nische, Duschbadewanne, Toilette mit Aufsatzspülkasten, beigen Fliesen, Travertinfliesen, weißer Wandfarbe, Porzellan-Bodenfliesen, Einbauwaschbecken, Quarzwerkstein-Waschtisch, braunem Boden und Duschvorhang-Duschabtrennung in San Francisco

Großes Klassisches Badezimmer En Suite mit weißen Schränken, bodengleicher Dusche, beigen Fliesen, Travertinfliesen, beiger Wandfarbe, Vinylboden, Unterbauwaschbecken, Mineralwerkstoff-Waschtisch, braunem Boden, Schiebetür-Duschabtrennung und weißer Waschtischplatte in Sonstige
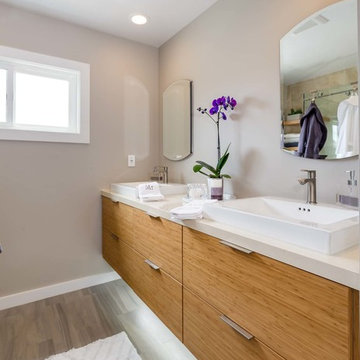
The homeowners had just purchased this home in El Segundo and they had remodeled the kitchen and one of the bathrooms on their own. However, they had more work to do. They felt that the rest of the project was too big and complex to tackle on their own and so they retained us to take over where they left off. The main focus of the project was to create a master suite and take advantage of the rather large backyard as an extension of their home. They were looking to create a more fluid indoor outdoor space.
When adding the new master suite leaving the ceilings vaulted along with French doors give the space a feeling of openness. The window seat was originally designed as an architectural feature for the exterior but turned out to be a benefit to the interior! They wanted a spa feel for their master bathroom utilizing organic finishes. Since the plan is that this will be their forever home a curbless shower was an important feature to them. The glass barn door on the shower makes the space feel larger and allows for the travertine shower tile to show through. Floating shelves and vanity allow the space to feel larger while the natural tones of the porcelain tile floor are calming. The his and hers vessel sinks make the space functional for two people to use it at once. The walk-in closet is open while the master bathroom has a white pocket door for privacy.
Since a new master suite was added to the home we converted the existing master bedroom into a family room. Adding French Doors to the family room opened up the floorplan to the outdoors while increasing the amount of natural light in this room. The closet that was previously in the bedroom was converted to built in cabinetry and floating shelves in the family room. The French doors in the master suite and family room now both open to the same deck space.
The homes new open floor plan called for a kitchen island to bring the kitchen and dining / great room together. The island is a 3” countertop vs the standard inch and a half. This design feature gives the island a chunky look. It was important that the island look like it was always a part of the kitchen. Lastly, we added a skylight in the corner of the kitchen as it felt dark once we closed off the side door that was there previously.
Repurposing rooms and opening the floor plan led to creating a laundry closet out of an old coat closet (and borrowing a small space from the new family room).
The floors become an integral part of tying together an open floor plan like this. The home still had original oak floors and the homeowners wanted to maintain that character. We laced in new planks and refinished it all to bring the project together.
To add curb appeal we removed the carport which was blocking a lot of natural light from the outside of the house. We also re-stuccoed the home and added exterior trim.
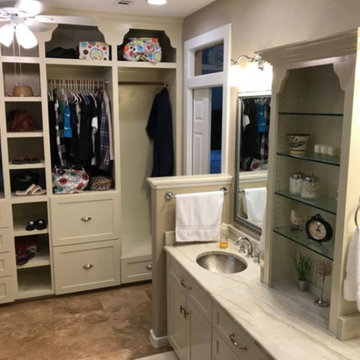
Mittelgroßes Klassisches Badezimmer En Suite mit Schrankfronten im Shaker-Stil, weißen Schränken, Löwenfuß-Badewanne, Eckdusche, braunen Fliesen, Travertinfliesen, grauer Wandfarbe, Travertin, Unterbauwaschbecken, Quarzwerkstein-Waschtisch, braunem Boden und Falttür-Duschabtrennung in Austin
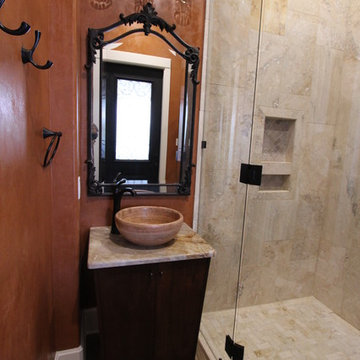
Mittelgroßes Mediterranes Duschbad mit flächenbündigen Schrankfronten, dunklen Holzschränken, Eckdusche, Wandtoilette mit Spülkasten, beigen Fliesen, Travertinfliesen, oranger Wandfarbe, dunklem Holzboden, Aufsatzwaschbecken, Quarzwerkstein-Waschtisch, braunem Boden und Falttür-Duschabtrennung in Austin
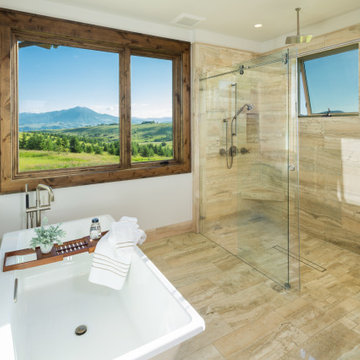
The master bathroom features a freestanding tub and seamless transition into the shower.
Mittelgroßes Klassisches Badezimmer En Suite mit freistehender Badewanne, bodengleicher Dusche, braunen Fliesen, Travertinfliesen, brauner Wandfarbe, Travertin, braunem Boden und Schiebetür-Duschabtrennung in Sonstige
Mittelgroßes Klassisches Badezimmer En Suite mit freistehender Badewanne, bodengleicher Dusche, braunen Fliesen, Travertinfliesen, brauner Wandfarbe, Travertin, braunem Boden und Schiebetür-Duschabtrennung in Sonstige
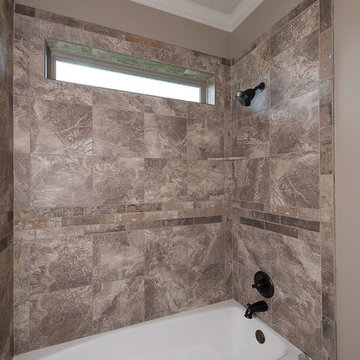
The Jack and Jill Bath has the 13 x 13 Vienna Mozart tile accented with the Bywater Crescent City Brick
Mittelgroßes Uriges Duschbad mit Schrankfronten im Shaker-Stil, hellbraunen Holzschränken, Badewanne in Nische, Duschbadewanne, Wandtoilette mit Spülkasten, braunen Fliesen, Travertinfliesen, beiger Wandfarbe, Backsteinboden, Unterbauwaschbecken, Granit-Waschbecken/Waschtisch, braunem Boden und offener Dusche in Austin
Mittelgroßes Uriges Duschbad mit Schrankfronten im Shaker-Stil, hellbraunen Holzschränken, Badewanne in Nische, Duschbadewanne, Wandtoilette mit Spülkasten, braunen Fliesen, Travertinfliesen, beiger Wandfarbe, Backsteinboden, Unterbauwaschbecken, Granit-Waschbecken/Waschtisch, braunem Boden und offener Dusche in Austin
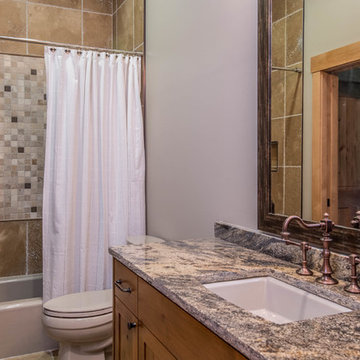
Mittelgroßes Rustikales Duschbad mit Schrankfronten mit vertiefter Füllung, hellbraunen Holzschränken, Badewanne in Nische, Duschbadewanne, braunen Fliesen, Travertinfliesen, grauer Wandfarbe, Unterbauwaschbecken, Granit-Waschbecken/Waschtisch, braunem Boden, Duschvorhang-Duschabtrennung und bunter Waschtischplatte in Sonstige
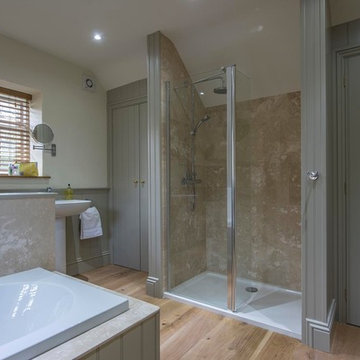
Currently living overseas, the owners of this stunning Grade II Listed stone cottage in the heart of the North York Moors set me the brief of designing the interiors. Renovated to a very high standard by the previous owner and a totally blank canvas, the brief was to create contemporary warm and welcoming interiors in keeping with the building’s history. To be used as a holiday let in the short term, the interiors needed to be high quality and comfortable for guests whilst at the same time, fulfilling the requirements of my clients and their young family to live in upon their return to the UK.
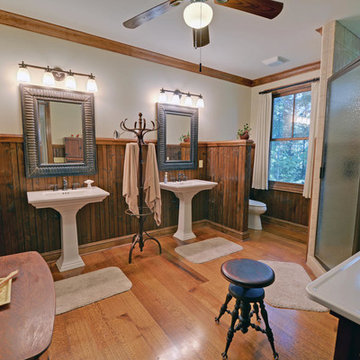
The master bath with a classic uncluttered feeling.
Großes Uriges Badezimmer En Suite mit Duschnische, Wandtoilette mit Spülkasten, beigen Fliesen, Travertinfliesen, bunten Wänden, braunem Holzboden, Sockelwaschbecken, braunem Boden, Falttür-Duschabtrennung und weißer Waschtischplatte in Atlanta
Großes Uriges Badezimmer En Suite mit Duschnische, Wandtoilette mit Spülkasten, beigen Fliesen, Travertinfliesen, bunten Wänden, braunem Holzboden, Sockelwaschbecken, braunem Boden, Falttür-Duschabtrennung und weißer Waschtischplatte in Atlanta
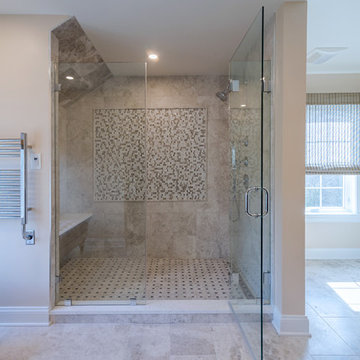
The chic master bathroom is spa-like and luxurious. The tan travertine floors perfectly complement the deep brown vanity, which is topped with white fantasy quartz. The shower has Grohe showerheads, an Emperador marble floor, a mosaic marble accent feature, travertine walls, and quartz bench. The Runtal towel warmer adds the final touch to this oasis.
This light and airy home in Chadds Ford, PA, was a custom home renovation for long-time clients that included the installation of red oak hardwood floors, the master bedroom, master bathroom, two powder rooms, living room, dining room, study, foyer and staircase. remodel included the removal of an existing deck, replacing it with a beautiful flagstone patio. Each of these spaces feature custom, architectural millwork and custom built-in cabinetry or shelving. A special showcase piece is the continuous, millwork throughout the 3-story staircase. To see other work we've done in this beautiful home, please search in our Projects for Chadds Ford, PA Home Remodel and Chadds Ford, PA Exterior Renovation.
Rudloff Custom Builders has won Best of Houzz for Customer Service in 2014, 2015 2016, 2017 and 2019. We also were voted Best of Design in 2016, 2017, 2018, 2019 which only 2% of professionals receive. Rudloff Custom Builders has been featured on Houzz in their Kitchen of the Week, What to Know About Using Reclaimed Wood in the Kitchen as well as included in their Bathroom WorkBook article. We are a full service, certified remodeling company that covers all of the Philadelphia suburban area. This business, like most others, developed from a friendship of young entrepreneurs who wanted to make a difference in their clients’ lives, one household at a time. This relationship between partners is much more than a friendship. Edward and Stephen Rudloff are brothers who have renovated and built custom homes together paying close attention to detail. They are carpenters by trade and understand concept and execution. Rudloff Custom Builders will provide services for you with the highest level of professionalism, quality, detail, punctuality and craftsmanship, every step of the way along our journey together.
Specializing in residential construction allows us to connect with our clients early in the design phase to ensure that every detail is captured as you imagined. One stop shopping is essentially what you will receive with Rudloff Custom Builders from design of your project to the construction of your dreams, executed by on-site project managers and skilled craftsmen. Our concept: envision our client’s ideas and make them a reality. Our mission: CREATING LIFETIME RELATIONSHIPS BUILT ON TRUST AND INTEGRITY.
Photo Credit: Linda McManus Images
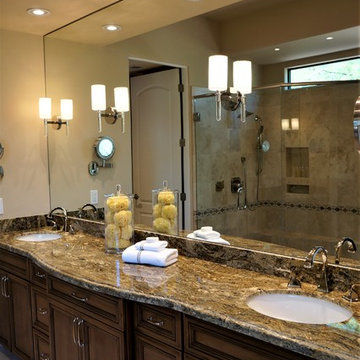
Mittelgroßes Klassisches Badezimmer En Suite mit Schrankfronten mit vertiefter Füllung, hellbraunen Holzschränken, freistehender Badewanne, Eckdusche, Toilette mit Aufsatzspülkasten, braunen Fliesen, Travertinfliesen, brauner Wandfarbe, Travertin, Unterbauwaschbecken, Granit-Waschbecken/Waschtisch, braunem Boden und Falttür-Duschabtrennung in Phoenix
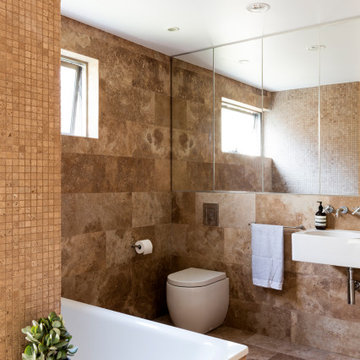
Mittelgroßes Retro Kinderbad mit Einbaubadewanne, Duschnische, Toilette mit Aufsatzspülkasten, braunen Fliesen, Travertinfliesen, brauner Wandfarbe, Travertin, Wandwaschbecken, braunem Boden und Falttür-Duschabtrennung in Sydney
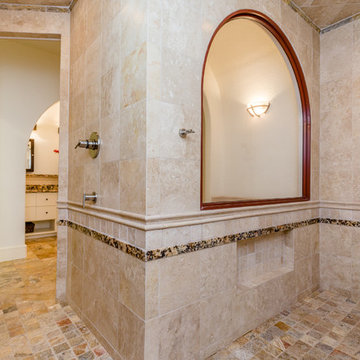
Purser Architectural Custom Home Design built by Tommy Cashiola Custom Homes
Großes Mediterranes Badezimmer En Suite mit Schrankfronten im Shaker-Stil, weißen Schränken, Einbaubadewanne, Doppeldusche, Wandtoilette mit Spülkasten, beigen Fliesen, Travertinfliesen, weißer Wandfarbe, Travertin, Unterbauwaschbecken, Granit-Waschbecken/Waschtisch, braunem Boden, offener Dusche und bunter Waschtischplatte in Houston
Großes Mediterranes Badezimmer En Suite mit Schrankfronten im Shaker-Stil, weißen Schränken, Einbaubadewanne, Doppeldusche, Wandtoilette mit Spülkasten, beigen Fliesen, Travertinfliesen, weißer Wandfarbe, Travertin, Unterbauwaschbecken, Granit-Waschbecken/Waschtisch, braunem Boden, offener Dusche und bunter Waschtischplatte in Houston
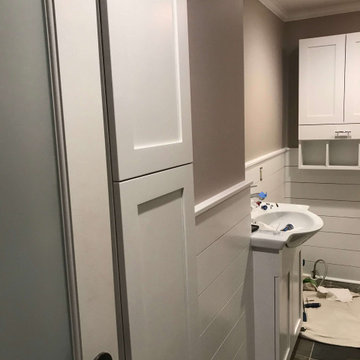
Custom cabinetry installed throughout the bathroom. Linen closet is closest to the door, with storage built into the custom sink vanity and a cabinet above the toilet.
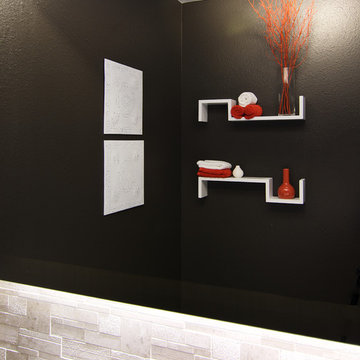
The powder room we were called to tackle had a severe case of “green fever”. Emerald green floor, neon green walls, outdated oak framed vanity were the original finishes from 1984. The homeowners wanted to create a sophisticated 21st century powder room and were willing to step out of their comfort zone. They asked us to come up with a sleek and stylish solution for this tiny space.
We replaced everything from floor to ceiling, creating a dark and dramatic space. We incorporated 3D geometric tile on a feature wall to add texture and interest. Medium tone modern vanity with white countertop create a nice contrast against the dark walls.
We also came up with an idea to style this room two ways so our client could choose their favorite. One option was to limit the color scheme to a neutral palette creating a calm and monochromatic look. The second option included bright coral accents adding vibrancy and energy to the room.
The result: a happy client, gorgeous powder room and two ways to showcase it!
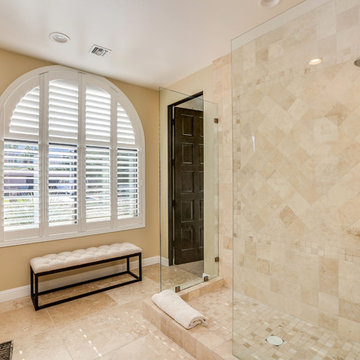
Großes Klassisches Badezimmer En Suite mit profilierten Schrankfronten, schwarzen Schränken, Eckdusche, braunen Fliesen, Travertinfliesen, brauner Wandfarbe, Travertin, Unterbauwaschbecken, Granit-Waschbecken/Waschtisch, braunem Boden, offener Dusche und brauner Waschtischplatte in Sonstige
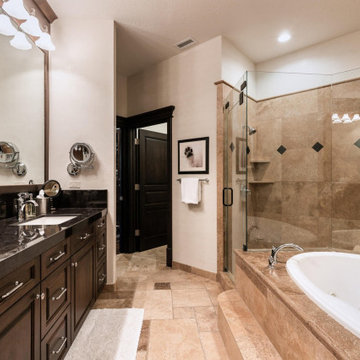
Großes Klassisches Badezimmer En Suite mit profilierten Schrankfronten, dunklen Holzschränken, Einbaubadewanne, Duschnische, Toilette mit Aufsatzspülkasten, braunen Fliesen, Travertinfliesen, weißer Wandfarbe, Travertin, Unterbauwaschbecken, Granit-Waschbecken/Waschtisch, braunem Boden, Falttür-Duschabtrennung und schwarzer Waschtischplatte in Salt Lake City
Badezimmer mit Travertinfliesen und braunem Boden Ideen und Design
10