Badezimmer mit Travertinfliesen und Wandgestaltungen Ideen und Design
Suche verfeinern:
Budget
Sortieren nach:Heute beliebt
41 – 60 von 112 Fotos
1 von 3
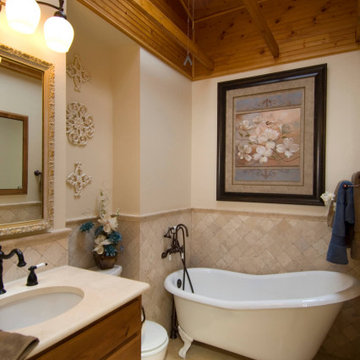
We put in Florida tile in Pietra Art Light Travertine which the homeowners absolutely love.
It’s now a joy for the wife to start her day in her stylish, bright and airy bathroom.
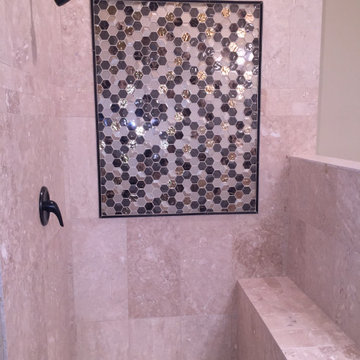
Mittelgroßes Rustikales Badezimmer En Suite mit profilierten Schrankfronten, beigen Schränken, Löwenfuß-Badewanne, Duschnische, Wandtoilette mit Spülkasten, beigen Fliesen, Travertinfliesen, beiger Wandfarbe, Travertin, Unterbauwaschbecken, Granit-Waschbecken/Waschtisch, beigem Boden, Falttür-Duschabtrennung, brauner Waschtischplatte, Wandnische, Doppelwaschbecken, eingebautem Waschtisch und Holzdielenwänden in Sonstige
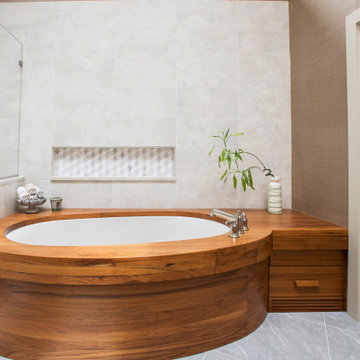
Modern custom teak bathtub with built-in drawers and seating area.
Modernes Badezimmer En Suite mit bodengleicher Dusche, weißen Fliesen, brauner Wandfarbe, Falttür-Duschabtrennung, freistehender Badewanne und Travertinfliesen in Baltimore
Modernes Badezimmer En Suite mit bodengleicher Dusche, weißen Fliesen, brauner Wandfarbe, Falttür-Duschabtrennung, freistehender Badewanne und Travertinfliesen in Baltimore
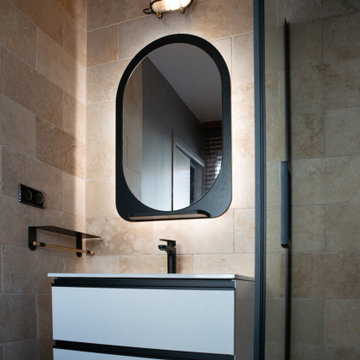
Miroir créé pour l'appartement.
Kleines Modernes Duschbad mit weißen Schränken, beigen Fliesen, Travertinfliesen, weißer Wandfarbe, Bambusparkett, Trogwaschbecken, Falttür-Duschabtrennung, weißer Waschtischplatte, Einzelwaschbecken, schwebendem Waschtisch, freigelegten Dachbalken und Steinwänden in Sonstige
Kleines Modernes Duschbad mit weißen Schränken, beigen Fliesen, Travertinfliesen, weißer Wandfarbe, Bambusparkett, Trogwaschbecken, Falttür-Duschabtrennung, weißer Waschtischplatte, Einzelwaschbecken, schwebendem Waschtisch, freigelegten Dachbalken und Steinwänden in Sonstige
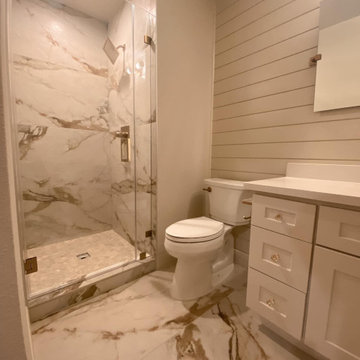
Kleines Klassisches Duschbad mit Schrankfronten im Shaker-Stil, grauen Schränken, Duschnische, Toilette mit Aufsatzspülkasten, farbigen Fliesen, Travertinfliesen, grauer Wandfarbe, Travertin, Mineralwerkstoff-Waschtisch, buntem Boden, Falttür-Duschabtrennung, weißer Waschtischplatte, Einzelwaschbecken, eingebautem Waschtisch und Holzdielenwänden in Seattle
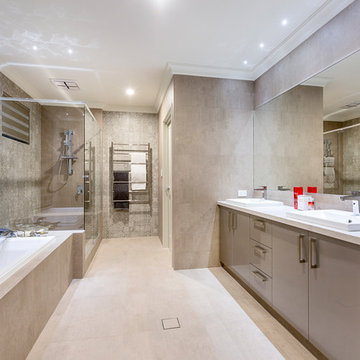
At The Resort, seeing is believing. This is a home in a class of its own; a home of grand proportions and timeless classic features, with a contemporary theme designed to appeal to today’s modern family. From the grand foyer with its soaring ceilings, stainless steel lift and stunning granite staircase right through to the state-of-the-art kitchen, this is a home designed to impress, and offers the perfect combination of luxury, style and comfort for every member of the family. No detail has been overlooked in providing peaceful spaces for private retreat, including spacious bedrooms and bathrooms, a sitting room, balcony and home theatre. For pure and total indulgence, the master suite, reminiscent of a five-star resort hotel, has a large well-appointed ensuite that is a destination in itself. If you can imagine living in your own luxury holiday resort, imagine life at The Resort...here you can live the life you want, without compromise – there’ll certainly be no need to leave home, with your own dream outdoor entertaining pavilion right on your doorstep! A spacious alfresco terrace connects your living areas with the ultimate outdoor lifestyle – living, dining, relaxing and entertaining, all in absolute style. Be the envy of your friends with a fully integrated outdoor kitchen that includes a teppanyaki barbecue, pizza oven, fridges, sink and stone benchtops. In its own adjoining pavilion is a deep sunken spa, while a guest bathroom with an outdoor shower is discreetly tucked around the corner. It’s all part of the perfect resort lifestyle available to you and your family every day, all year round, at The Resort. The Resort is the latest luxury home designed and constructed by Atrium Homes, a West Australian building company owned and run by the Marcolina family. For over 25 years, three generations of the Marcolina family have been designing and building award-winning homes of quality and distinction, and The Resort is a stunning showcase for Atrium’s attention to detail and superb craftsmanship. For those who appreciate the finer things in life, The Resort boasts features like designer lighting, stone benchtops throughout, porcelain floor tiles, extra-height ceilings, premium window coverings, a glass-enclosed wine cellar, a study and home theatre, and a kitchen with a separate scullery and prestige European appliances. As with every Atrium home, The Resort represents the company’s family values of innovation, excellence and value for money.
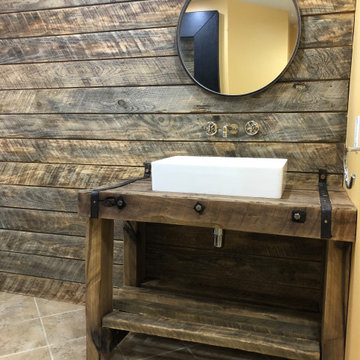
Rustic farmhouse/cottage bathroom with custom made vanity.
Mittelgroßes Landhaus Badezimmer mit Schränken im Used-Look, Toilette mit Aufsatzspülkasten, beigen Fliesen, Travertinfliesen, Keramikboden, Waschtischkonsole, Waschtisch aus Holz, beigem Boden, Schiebetür-Duschabtrennung, brauner Waschtischplatte, Einzelwaschbecken, freistehendem Waschtisch und Holzwänden in Washington, D.C.
Mittelgroßes Landhaus Badezimmer mit Schränken im Used-Look, Toilette mit Aufsatzspülkasten, beigen Fliesen, Travertinfliesen, Keramikboden, Waschtischkonsole, Waschtisch aus Holz, beigem Boden, Schiebetür-Duschabtrennung, brauner Waschtischplatte, Einzelwaschbecken, freistehendem Waschtisch und Holzwänden in Washington, D.C.
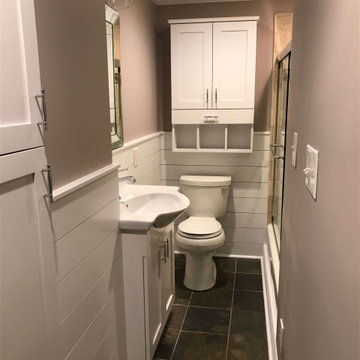
Finished bathroom with view of all custom cabinetry.
Kleines Klassisches Duschbad mit Schrankfronten mit vertiefter Füllung, weißen Schränken, Unterbauwanne, Duschbadewanne, Toilette mit Aufsatzspülkasten, beigen Fliesen, Travertinfliesen, beiger Wandfarbe, Schieferboden, Waschtischkonsole, Glaswaschbecken/Glaswaschtisch, braunem Boden, Schiebetür-Duschabtrennung, weißer Waschtischplatte, Wandnische, Einzelwaschbecken, eingebautem Waschtisch und Wandpaneelen in Washington, D.C.
Kleines Klassisches Duschbad mit Schrankfronten mit vertiefter Füllung, weißen Schränken, Unterbauwanne, Duschbadewanne, Toilette mit Aufsatzspülkasten, beigen Fliesen, Travertinfliesen, beiger Wandfarbe, Schieferboden, Waschtischkonsole, Glaswaschbecken/Glaswaschtisch, braunem Boden, Schiebetür-Duschabtrennung, weißer Waschtischplatte, Wandnische, Einzelwaschbecken, eingebautem Waschtisch und Wandpaneelen in Washington, D.C.
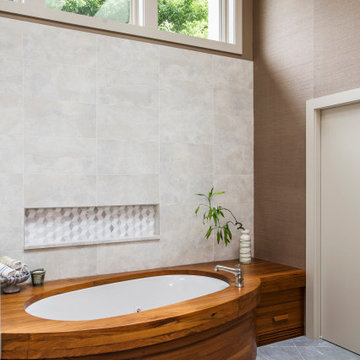
Modern master bath with custom teak bathtub, travertine wall tiling, and large quartzite tile flooring.
Modernes Badezimmer En Suite mit bodengleicher Dusche, weißen Fliesen, brauner Wandfarbe, Zementfliesen für Boden, Falttür-Duschabtrennung, Travertinfliesen und freistehender Badewanne in Baltimore
Modernes Badezimmer En Suite mit bodengleicher Dusche, weißen Fliesen, brauner Wandfarbe, Zementfliesen für Boden, Falttür-Duschabtrennung, Travertinfliesen und freistehender Badewanne in Baltimore
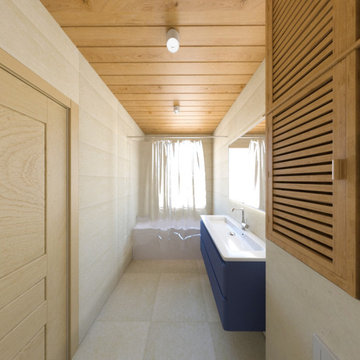
Dieses Holzhaus ist eine Kombination aus skandinavischem design und lebendigen Elementen . Der Raum ist luftig, geräumig und hat erfrischende Akzente. Die Fläche beträgt 130 qm.m Wohnplatz und hat offen für unten Wohnzimmer.
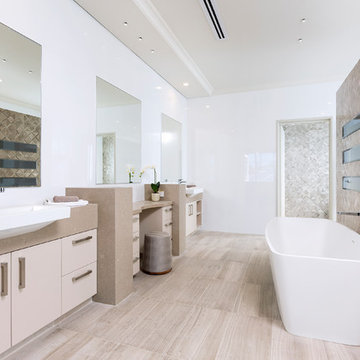
At The Resort, seeing is believing. This is a home in a class of its own; a home of grand proportions and timeless classic features, with a contemporary theme designed to appeal to today’s modern family. From the grand foyer with its soaring ceilings, stainless steel lift and stunning granite staircase right through to the state-of-the-art kitchen, this is a home designed to impress, and offers the perfect combination of luxury, style and comfort for every member of the family. No detail has been overlooked in providing peaceful spaces for private retreat, including spacious bedrooms and bathrooms, a sitting room, balcony and home theatre. For pure and total indulgence, the master suite, reminiscent of a five-star resort hotel, has a large well-appointed ensuite that is a destination in itself. If you can imagine living in your own luxury holiday resort, imagine life at The Resort...here you can live the life you want, without compromise – there’ll certainly be no need to leave home, with your own dream outdoor entertaining pavilion right on your doorstep! A spacious alfresco terrace connects your living areas with the ultimate outdoor lifestyle – living, dining, relaxing and entertaining, all in absolute style. Be the envy of your friends with a fully integrated outdoor kitchen that includes a teppanyaki barbecue, pizza oven, fridges, sink and stone benchtops. In its own adjoining pavilion is a deep sunken spa, while a guest bathroom with an outdoor shower is discreetly tucked around the corner. It’s all part of the perfect resort lifestyle available to you and your family every day, all year round, at The Resort. The Resort is the latest luxury home designed and constructed by Atrium Homes, a West Australian building company owned and run by the Marcolina family. For over 25 years, three generations of the Marcolina family have been designing and building award-winning homes of quality and distinction, and The Resort is a stunning showcase for Atrium’s attention to detail and superb craftsmanship. For those who appreciate the finer things in life, The Resort boasts features like designer lighting, stone benchtops throughout, porcelain floor tiles, extra-height ceilings, premium window coverings, a glass-enclosed wine cellar, a study and home theatre, and a kitchen with a separate scullery and prestige European appliances. As with every Atrium home, The Resort represents the company’s family values of innovation, excellence and value for money.
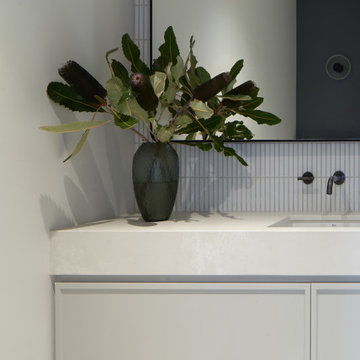
The master ensuite is lined with travertine floor and wall tiles offset with porcelan kit kat tiles and natural wood veneer panels. The elegantly scuptured bath and bespoke cabinetry and tailored fittiings.
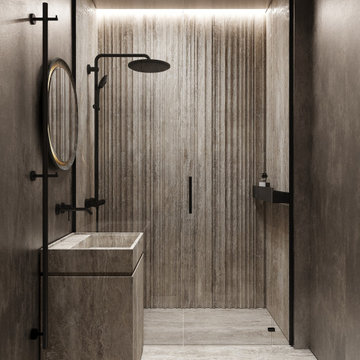
Mittelgroßes Klassisches Duschbad mit flächenbündigen Schrankfronten, beigen Schränken, freistehender Badewanne, Duschnische, Wandtoilette, beigen Fliesen, Travertinfliesen, beiger Wandfarbe, Marmorboden, Einbauwaschbecken, Marmor-Waschbecken/Waschtisch, grauem Boden, Falttür-Duschabtrennung, beiger Waschtischplatte, Wäscheaufbewahrung, Einzelwaschbecken, freistehendem Waschtisch, eingelassener Decke und vertäfelten Wänden in Sankt Petersburg
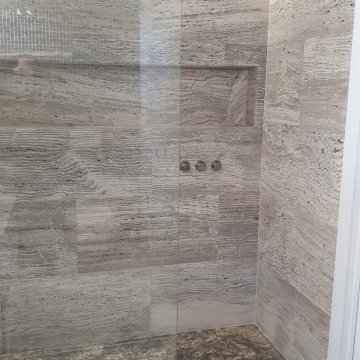
Espacio de ducha realizado en Travertino Silver White en acabado apomazado cortado a favor de veta pen las paredes y cortado en contra de veta para el suelo de la ducha.
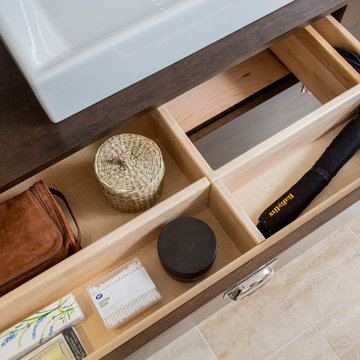
Great storage in a maple dovetail drawer.
Klassisches Badezimmer mit dunklen Holzschränken, Einbaubadewanne, offener Dusche, Wandtoilette, beigen Fliesen, Travertinfliesen, beiger Wandfarbe, Travertin, Waschtisch aus Holz, beigem Boden, Schiebetür-Duschabtrennung, brauner Waschtischplatte und Einzelwaschbecken in Gloucestershire
Klassisches Badezimmer mit dunklen Holzschränken, Einbaubadewanne, offener Dusche, Wandtoilette, beigen Fliesen, Travertinfliesen, beiger Wandfarbe, Travertin, Waschtisch aus Holz, beigem Boden, Schiebetür-Duschabtrennung, brauner Waschtischplatte und Einzelwaschbecken in Gloucestershire
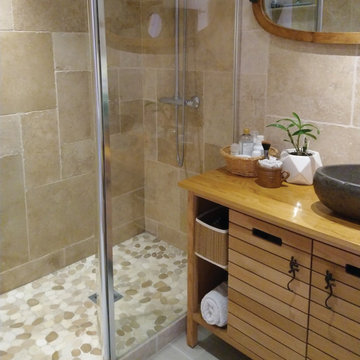
Suite à l’achat de leur appartement, mes clients souhaitaient rénover entièrement leur salle de bain datée et vétuste, afin de supprimer la baignoire et la remplacer par une douche à l’italienne.
Afin de gagner un maximum d’espace dans cette petite pièce, nous avons en premier lieu créé une porte à galandage. Le dégagement créé dans le prolongement du mur nous a permis d’optimiser l’espace de douche en créant une niche pour les produits d’hygiène.
Nous avons opté pour des pierres naturelles au mur, un beau travertin, ainsi que des galets plats sur le sol de la douche. Les chutes de ce poste ont permis de créer des étagères dans la douche, et le seuil de porte.
Afin d’ajouter un maximum de lumière dans cette pièce aveugle, un carrelage imitation parquet gris clair a été posé au sol, des leds orientables ont été encastrées au plafond, et un grand miroir a été posé au-dessus du plan vasque.
Concernant le mobilier, ici tout a été pensé en accord avec les valeurs responsables que nous avons partagé, les propriétaires ayant un goût particulier pour le mobilier chiné :
- meuble chiné sur un site de revente entre particuliers
- poignées de portes chinées
- le miroir est un ancien miroir de psyché, trouvé en vide-grenier
- la corbeille qui reçoit les produits est une ancienne corbeille de panier garni
- le pot en grès appartenait aux grands-parents de la propriétaire et servait autrefois dans les campagnes à faire des terrines, aujourd’hui, elle reçoit (entre autre) les lingettes démaquillantes cousues main.
- le pot tressé provient d’un magasin bio (ancien contenant -de sucre complet bio)
- les éléments posés sur les étagères sont des cosmétiques bio ou fait maison dans des contenants récupérés
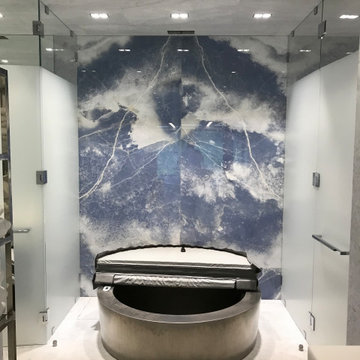
A fully stone-covered sauna bathroom with exquisite wall panel design.
Mittelgroße Moderne Sauna mit flächenbündigen Schrankfronten, beigen Schränken, Whirlpool, offener Dusche, Bidet, grauen Fliesen, Travertinfliesen, grauer Wandfarbe, Schieferboden, integriertem Waschbecken, Marmor-Waschbecken/Waschtisch, grauem Boden, Falttür-Duschabtrennung, beiger Waschtischplatte, Wäscheaufbewahrung, Einzelwaschbecken, schwebendem Waschtisch, eingelassener Decke und Wandpaneelen in New York
Mittelgroße Moderne Sauna mit flächenbündigen Schrankfronten, beigen Schränken, Whirlpool, offener Dusche, Bidet, grauen Fliesen, Travertinfliesen, grauer Wandfarbe, Schieferboden, integriertem Waschbecken, Marmor-Waschbecken/Waschtisch, grauem Boden, Falttür-Duschabtrennung, beiger Waschtischplatte, Wäscheaufbewahrung, Einzelwaschbecken, schwebendem Waschtisch, eingelassener Decke und Wandpaneelen in New York
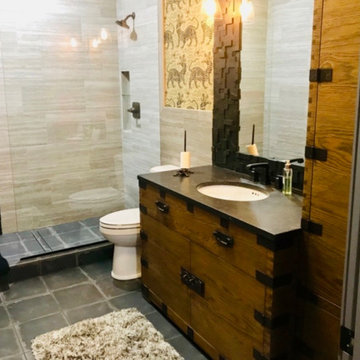
Mittelgroßes Eklektisches Duschbad mit verzierten Schränken, hellbraunen Holzschränken, Duschnische, Wandtoilette mit Spülkasten, beigen Fliesen, Travertinfliesen, bunten Wänden, Keramikboden, Unterbauwaschbecken, Granit-Waschbecken/Waschtisch, grauem Boden, offener Dusche, grauer Waschtischplatte, Einzelwaschbecken, eingebautem Waschtisch und Tapetenwänden in Grand Rapids
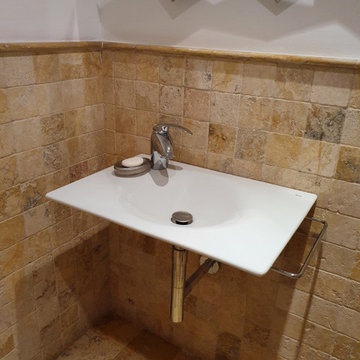
Our client wanted a luxurious yet affordable material for their family bathroom.
The specification? Tumbled limestone for the walls and honed limestone on the floor.
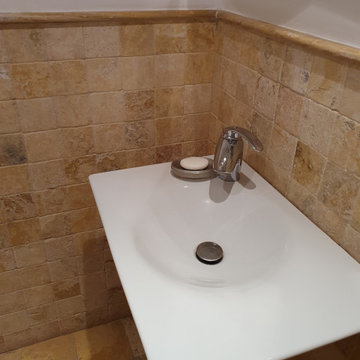
Our client wanted a luxurious yet affordable material for their family bathroom.
The specification? Tumbled limestone for the walls and honed limestone on the floor.
Badezimmer mit Travertinfliesen und Wandgestaltungen Ideen und Design
3