Badezimmer mit Travertinfliesen und Waschtisch aus Holz Ideen und Design
Suche verfeinern:
Budget
Sortieren nach:Heute beliebt
101 – 120 von 144 Fotos
1 von 3
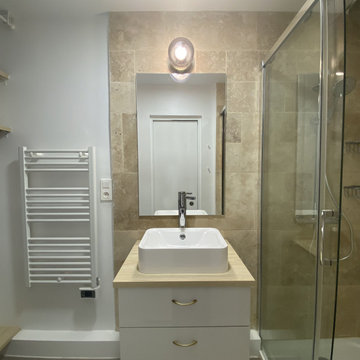
Rénovation d’un appartement Parisien dans le 11e arrondissement, entre la Rue de Charonne et le Boulevard Voltaire.
La présence d’un parquet en pin nous a guidé vers un aménagement chaleureux.
Nous avons donc sélectionné des matériaux comme le bois, l’osier et le travertin, ainsi que des tonalités de couleurs chaudes comme le beige, le blanc et le gris. Nous les avons ensuite contrasté avec du noir et des aplats de couleurs pastelles.
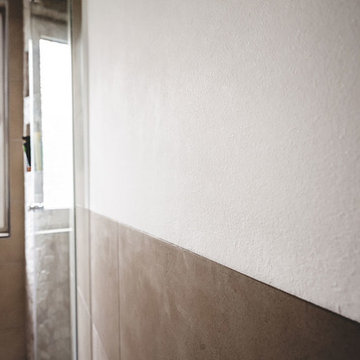
Mittelgroßes Modernes Duschbad mit offenen Schränken, braunen Schränken, Einbaubadewanne, braunen Fliesen, weißer Wandfarbe, hellem Holzboden, Waschtischkonsole, Waschtisch aus Holz, braunem Boden, weißer Waschtischplatte und Travertinfliesen in Köln
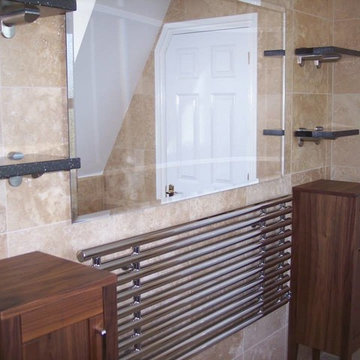
Mittelgroßes Klassisches Kinderbad mit Schrankfronten im Shaker-Stil, dunklen Holzschränken, beigen Fliesen, Travertinfliesen, Travertin, Waschtisch aus Holz, beigem Boden und brauner Waschtischplatte in Essex
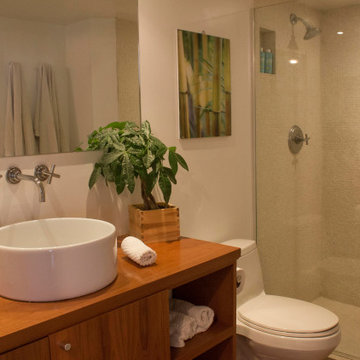
We redid the bathrooms with a custom wooden cabinet, we took out original shower door and added a glass panel to give the space more light so it feels bigger. We chose a small travertine tile for the shower that gives a modern clean look to the bathroom.
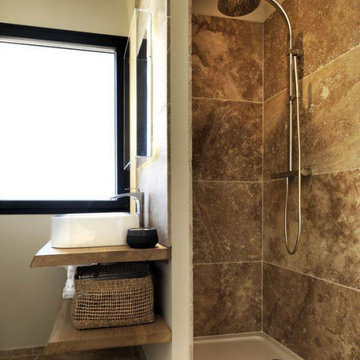
Mittelgroßes Klassisches Badezimmer En Suite mit bodengleicher Dusche, grauen Fliesen, Travertinfliesen, grauer Wandfarbe, Travertin, Waschtisch aus Holz, grauem Boden, offener Dusche, Wandnische und Einzelwaschbecken in Marseille
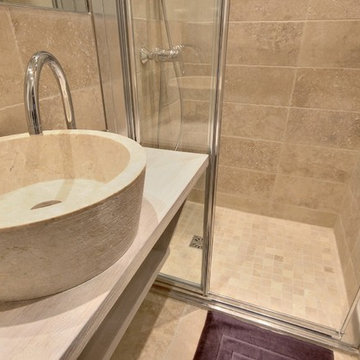
Modernes Duschbad mit Duschnische, Travertinfliesen, Travertin, Einbauwaschbecken, Waschtisch aus Holz, Falttür-Duschabtrennung und weißer Waschtischplatte in Paris
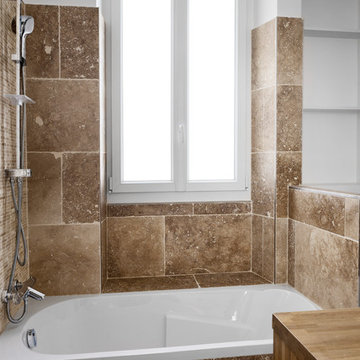
©JEM Photographe
Mittelgroßes Modernes Badezimmer En Suite mit Kassettenfronten, weißen Schränken, Unterbauwanne, Wandtoilette, beigen Fliesen, Travertinfliesen, weißer Wandfarbe, Unterbauwaschbecken, Waschtisch aus Holz, brauner Waschtischplatte, Keramikboden und schwarzem Boden in Paris
Mittelgroßes Modernes Badezimmer En Suite mit Kassettenfronten, weißen Schränken, Unterbauwanne, Wandtoilette, beigen Fliesen, Travertinfliesen, weißer Wandfarbe, Unterbauwaschbecken, Waschtisch aus Holz, brauner Waschtischplatte, Keramikboden und schwarzem Boden in Paris
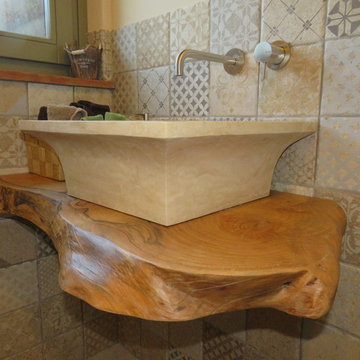
Bagno ospiti ricavato da un mensolone di cedro destinato al focolare, spazzolato e verniciato, con lavabo in appoggio in pietra scavata di Rapolano.
Rubinetteria Bellosta.
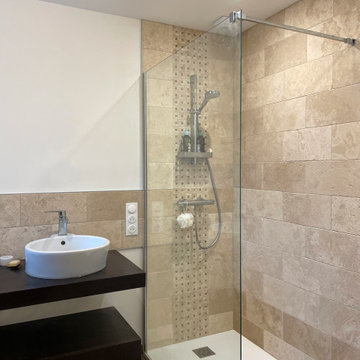
Rénovation énergétique avec une isolation thermique par l'extérieur, le remplacement des menuiseries et de la chaudière à Fioul. Réaménagement intérieur, réalisation d'une surélévation en ossature bois pour la création de trois chambres et d'une salle de bain.
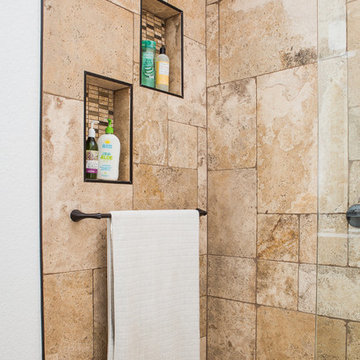
This project is an exhilarating exploration into function, simplicity, and the beauty of a white palette. Our wonderful client and friend was seeking a massive upgrade to a newly purchased home and had hopes of integrating her European inspired aesthetic throughout. At the forefront of consideration was clean-lined simplicity, and this concept is evident in every space in the home. The highlight of the project is the heart of the home: the kitchen. We integrated smooth, sleek, white slab cabinetry to create a functional kitchen with minimal door details and upgraded modernity. The cabinets are topped with concrete-look quartz from Caesarstone; a welcome soft contrast that further emphasizes the contemporary approach we took. The backsplash is a simple and elongated white subway paired against white grout for a modernist grid that virtually melts into the background. Taking the kitchen far outside of its intended footprint, we created a floating island with a waterfall countertop that can house critical cooking fixtures on one side and adequate seating on the other. The island is backed by a dramatic exotic wood countertop that extends into a full wall splash reaching the ceiling. Pops of black and high-gloss finishes in appliances add a touch of drama in an otherwise white field. The entire main level has new hickory floors in a natural finish, allowing the gorgeous variation of the wood to shine. Also included on the main level is a re-face to the living room fireplace, powder room, and upgrades to all walls and lighting. Upstairs, we created two critical retreats: a warm Mediterranean inspired bathroom for the client's mother, and the master bathroom. In the mother's bathroom, we covered the floors and a large accent wall with dramatic travertine tile in a bold Versailles pattern. We paired this highly traditional tile with sleek contemporary floating vanities and dark fixtures for contrast. The shower features a slab quartz base and thin profile glass door. In the master bath, we welcomed drama and explored space planning and material use adventurously. Keeping with the quiet monochromatic palette, we integrated all black and white into our bathroom concept. The floors are covered with large format graphic tiles in a deco pattern that reach through every part of the space. At the vanity area, high gloss white floating vanities offer separate space for his/her use. Tall linear LED fixtures provide ample lighting and illuminate another grid pattern backsplash that runs floor to ceiling. The show-stopping bathtub is a square steel soaker tub that nestles quietly between windows in the bathroom's far corner. We paired this tub with an unapologetic tub filler that is bold and large in scale. Next to the tub, an open shower is adorned with a full expanse of white grid subway tile, a slab quartz shower base, and sleek steel fixtures. This project was exciting and inspiring in its ability to push the boundaries of simplicity and quietude in color. We love the result and are so thrilled that our wonderful clients can enjoy this home for years to come!
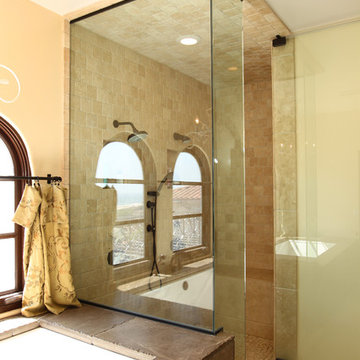
Mediterranean bathroom remodel
Custom Design & Construction
Großes Mediterranes Badezimmer En Suite mit beiger Wandfarbe, Travertin, verzierten Schränken, Schränken im Used-Look, Unterbauwanne, Doppeldusche, Wandtoilette mit Spülkasten, beigen Fliesen, Travertinfliesen, Aufsatzwaschbecken, Waschtisch aus Holz, beigem Boden und Falttür-Duschabtrennung in Los Angeles
Großes Mediterranes Badezimmer En Suite mit beiger Wandfarbe, Travertin, verzierten Schränken, Schränken im Used-Look, Unterbauwanne, Doppeldusche, Wandtoilette mit Spülkasten, beigen Fliesen, Travertinfliesen, Aufsatzwaschbecken, Waschtisch aus Holz, beigem Boden und Falttür-Duschabtrennung in Los Angeles
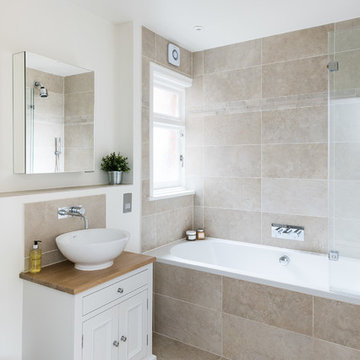
Veronica Rodriguez
Mittelgroßes Klassisches Kinderbad mit verzierten Schränken, weißen Schränken, Einbaubadewanne, Duschbadewanne, Wandtoilette mit Spülkasten, beigen Fliesen, Travertinfliesen, beiger Wandfarbe, Travertin, Aufsatzwaschbecken, Waschtisch aus Holz, beigem Boden und Falttür-Duschabtrennung in London
Mittelgroßes Klassisches Kinderbad mit verzierten Schränken, weißen Schränken, Einbaubadewanne, Duschbadewanne, Wandtoilette mit Spülkasten, beigen Fliesen, Travertinfliesen, beiger Wandfarbe, Travertin, Aufsatzwaschbecken, Waschtisch aus Holz, beigem Boden und Falttür-Duschabtrennung in London
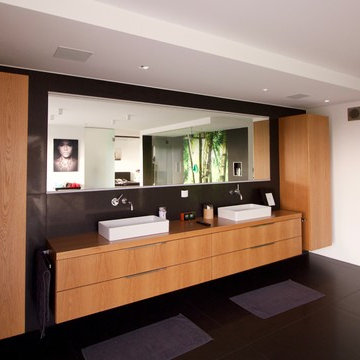
Großes Modernes Duschbad mit hellbraunen Holzschränken, schwarzen Fliesen, weißer Wandfarbe, flächenbündigen Schrankfronten, Einbaubadewanne, bodengleicher Dusche, Wandtoilette, Travertinfliesen, Betonboden, Aufsatzwaschbecken, Waschtisch aus Holz, schwarzem Boden und offener Dusche in Nürnberg
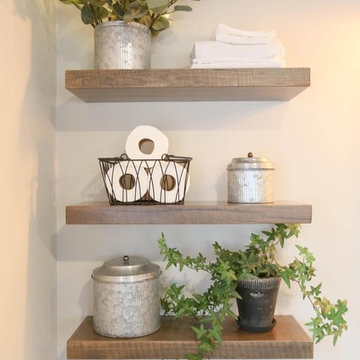
Großes Landhaus Badezimmer En Suite mit Schrankfronten im Shaker-Stil, Schränken im Used-Look, freistehender Badewanne, Duschnische, Wandtoilette mit Spülkasten, beigen Fliesen, Travertinfliesen, beiger Wandfarbe, dunklem Holzboden, Unterbauwaschbecken, Waschtisch aus Holz, braunem Boden, Falttür-Duschabtrennung und brauner Waschtischplatte in Sonstige
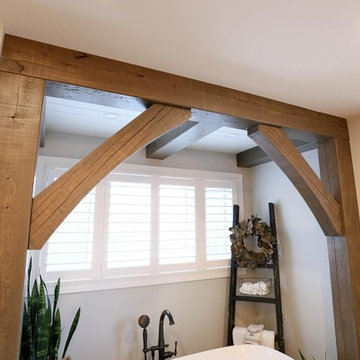
Großes Landhaus Badezimmer En Suite mit Schrankfronten im Shaker-Stil, Schränken im Used-Look, freistehender Badewanne, Duschnische, Wandtoilette mit Spülkasten, beigen Fliesen, Travertinfliesen, beiger Wandfarbe, dunklem Holzboden, Unterbauwaschbecken, Waschtisch aus Holz, braunem Boden, Falttür-Duschabtrennung und brauner Waschtischplatte in Sonstige
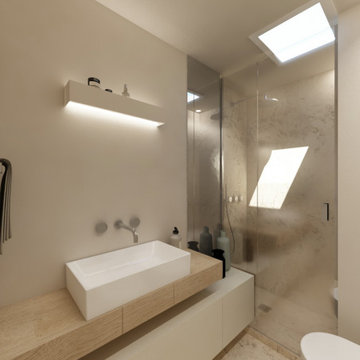
Mittelgroßes Modernes Duschbad mit hellen Holzschränken, bodengleicher Dusche, Travertinfliesen, Travertin, Waschtisch aus Holz, Schiebetür-Duschabtrennung, Einzelwaschbecken und schwebendem Waschtisch in Florenz
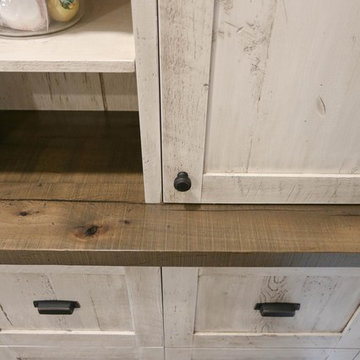
Großes Country Badezimmer En Suite mit Schrankfronten im Shaker-Stil, Schränken im Used-Look, freistehender Badewanne, Duschnische, Wandtoilette mit Spülkasten, beigen Fliesen, Travertinfliesen, beiger Wandfarbe, dunklem Holzboden, Unterbauwaschbecken, Waschtisch aus Holz, braunem Boden, Falttür-Duschabtrennung und brauner Waschtischplatte in Sonstige
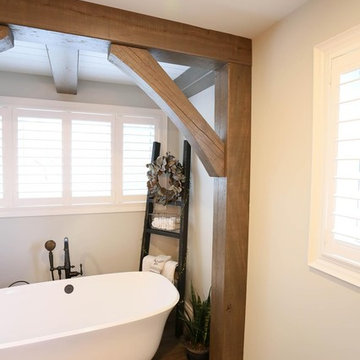
Großes Country Badezimmer En Suite mit Schrankfronten im Shaker-Stil, Schränken im Used-Look, freistehender Badewanne, Duschnische, Wandtoilette mit Spülkasten, beigen Fliesen, Travertinfliesen, beiger Wandfarbe, dunklem Holzboden, Unterbauwaschbecken, Waschtisch aus Holz, braunem Boden, Falttür-Duschabtrennung und brauner Waschtischplatte in Sonstige
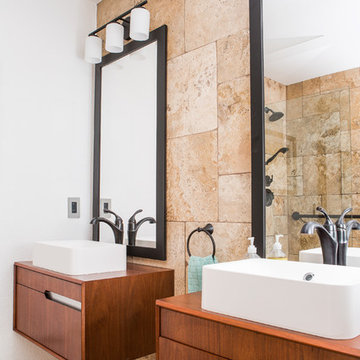
This project is an exhilarating exploration into function, simplicity, and the beauty of a white palette. Our wonderful client and friend was seeking a massive upgrade to a newly purchased home and had hopes of integrating her European inspired aesthetic throughout. At the forefront of consideration was clean-lined simplicity, and this concept is evident in every space in the home. The highlight of the project is the heart of the home: the kitchen. We integrated smooth, sleek, white slab cabinetry to create a functional kitchen with minimal door details and upgraded modernity. The cabinets are topped with concrete-look quartz from Caesarstone; a welcome soft contrast that further emphasizes the contemporary approach we took. The backsplash is a simple and elongated white subway paired against white grout for a modernist grid that virtually melts into the background. Taking the kitchen far outside of its intended footprint, we created a floating island with a waterfall countertop that can house critical cooking fixtures on one side and adequate seating on the other. The island is backed by a dramatic exotic wood countertop that extends into a full wall splash reaching the ceiling. Pops of black and high-gloss finishes in appliances add a touch of drama in an otherwise white field. The entire main level has new hickory floors in a natural finish, allowing the gorgeous variation of the wood to shine. Also included on the main level is a re-face to the living room fireplace, powder room, and upgrades to all walls and lighting. Upstairs, we created two critical retreats: a warm Mediterranean inspired bathroom for the client's mother, and the master bathroom. In the mother's bathroom, we covered the floors and a large accent wall with dramatic travertine tile in a bold Versailles pattern. We paired this highly traditional tile with sleek contemporary floating vanities and dark fixtures for contrast. The shower features a slab quartz base and thin profile glass door. In the master bath, we welcomed drama and explored space planning and material use adventurously. Keeping with the quiet monochromatic palette, we integrated all black and white into our bathroom concept. The floors are covered with large format graphic tiles in a deco pattern that reach through every part of the space. At the vanity area, high gloss white floating vanities offer separate space for his/her use. Tall linear LED fixtures provide ample lighting and illuminate another grid pattern backsplash that runs floor to ceiling. The show-stopping bathtub is a square steel soaker tub that nestles quietly between windows in the bathroom's far corner. We paired this tub with an unapologetic tub filler that is bold and large in scale. Next to the tub, an open shower is adorned with a full expanse of white grid subway tile, a slab quartz shower base, and sleek steel fixtures. This project was exciting and inspiring in its ability to push the boundaries of simplicity and quietude in color. We love the result and are so thrilled that our wonderful clients can enjoy this home for years to come!
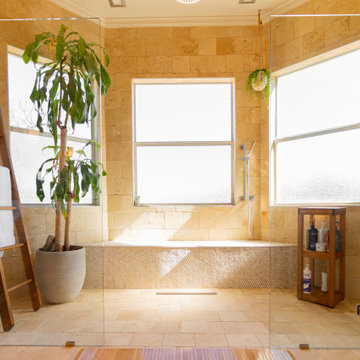
Großes Mediterranes Badezimmer En Suite mit offenen Schränken, Schränken im Used-Look, Nasszelle, Wandtoilette mit Spülkasten, beigen Fliesen, Travertinfliesen, beiger Wandfarbe, Travertin, Aufsatzwaschbecken, Waschtisch aus Holz, beigem Boden, Falttür-Duschabtrennung und brauner Waschtischplatte in Austin
Badezimmer mit Travertinfliesen und Waschtisch aus Holz Ideen und Design
6