Badezimmer mit Trogwaschbecken und schwebendem Waschtisch Ideen und Design
Suche verfeinern:
Budget
Sortieren nach:Heute beliebt
101 – 120 von 1.168 Fotos
1 von 3
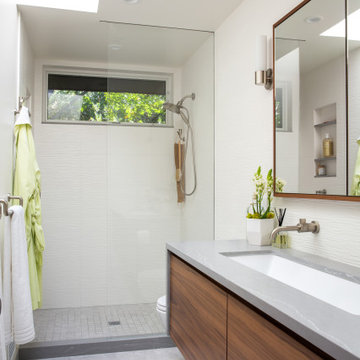
Retro Badezimmer mit flächenbündigen Schrankfronten, dunklen Holzschränken, bodengleicher Dusche, Wandtoilette, weißen Fliesen, Keramikfliesen, weißer Wandfarbe, Porzellan-Bodenfliesen, Trogwaschbecken, Quarzwerkstein-Waschtisch, grauem Boden, Falttür-Duschabtrennung, grauer Waschtischplatte, Einzelwaschbecken, schwebendem Waschtisch, gewölbter Decke und vertäfelten Wänden in San Francisco

Nestled in the redwoods, a short walk from downtown, this home embraces both it’s proximity to town life and nature. Mid-century modern detailing and a minimalist California vibe come together in this special place.
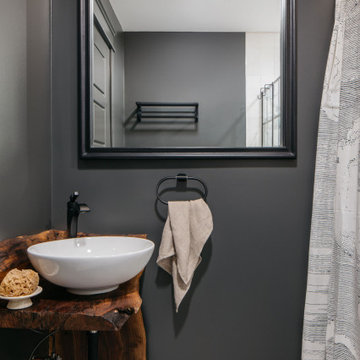
Download our free ebook, Creating the Ideal Kitchen. DOWNLOAD NOW
This unit, located in a 4-flat owned by TKS Owners Jeff and Susan Klimala, was remodeled as their personal pied-à-terre, and doubles as an Airbnb property when they are not using it. Jeff and Susan were drawn to the location of the building, a vibrant Chicago neighborhood, 4 blocks from Wrigley Field, as well as to the vintage charm of the 1890’s building. The entire 2 bed, 2 bath unit was renovated and furnished, including the kitchen, with a specific Parisian vibe in mind.
Although the location and vintage charm were all there, the building was not in ideal shape -- the mechanicals -- from HVAC, to electrical, plumbing, to needed structural updates, peeling plaster, out of level floors, the list was long. Susan and Jeff drew on their expertise to update the issues behind the walls while also preserving much of the original charm that attracted them to the building in the first place -- heart pine floors, vintage mouldings, pocket doors and transoms.
Because this unit was going to be primarily used as an Airbnb, the Klimalas wanted to make it beautiful, maintain the character of the building, while also specifying materials that would last and wouldn’t break the budget. Susan enjoyed the hunt of specifying these items and still coming up with a cohesive creative space that feels a bit French in flavor.
Parisian style décor is all about casual elegance and an eclectic mix of old and new. Susan had fun sourcing some more personal pieces of artwork for the space, creating a dramatic black, white and moody green color scheme for the kitchen and highlighting the living room with pieces to showcase the vintage fireplace and pocket doors.
Photographer: @MargaretRajic
Photo stylist: @Brandidevers
Do you have a new home that has great bones but just doesn’t feel comfortable and you can’t quite figure out why? Contact us here to see how we can help!

Mittelgroßes Industrial Badezimmer En Suite mit flächenbündigen Schrankfronten, grauen Schränken, Nasszelle, Wandtoilette, schwarzen Fliesen, Keramikfliesen, grauer Wandfarbe, Keramikboden, Trogwaschbecken, Beton-Waschbecken/Waschtisch, grauem Boden, Falttür-Duschabtrennung, grauer Waschtischplatte, Wandnische, Einzelwaschbecken und schwebendem Waschtisch in Detroit

Geräumiges Stilmix Badezimmer mit flächenbündigen Schrankfronten, orangefarbenen Schränken, rosa Fliesen, Trogwaschbecken, buntem Boden, Doppelwaschbecken, schwebendem Waschtisch und Tapetenwänden in Moskau
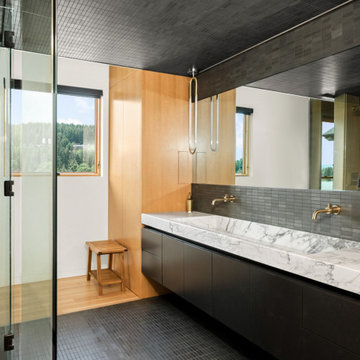
Modernes Badezimmer En Suite mit flächenbündigen Schrankfronten, schwarzen Schränken, bodengleicher Dusche, schwarzen Fliesen, Mosaik-Bodenfliesen, Trogwaschbecken, Marmor-Waschbecken/Waschtisch, schwarzem Boden, Falttür-Duschabtrennung, bunter Waschtischplatte, Doppelwaschbecken und schwebendem Waschtisch in Sonstige

Mittelgroßes Modernes Duschbad mit offenen Schränken, Badewanne in Nische, Duschnische, blauen Fliesen, Porzellanfliesen, Porzellan-Bodenfliesen, Trogwaschbecken, grauem Boden, Duschvorhang-Duschabtrennung, weißer Waschtischplatte, Duschbank, Einzelwaschbecken und schwebendem Waschtisch in San Francisco
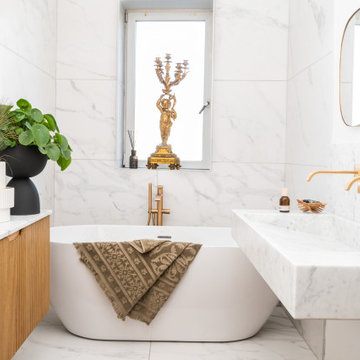
La salle de bain est d’une élégance lumineuse avec une vasque en marbre suspendue et un meuble en bois strié. Le contraste entre le marbre et le bois strié crée une atmosphère raffinée et chaleureuse. Une baignoire îlot trône offre un point focal attrayant.
Pour harmoniser l'ensemble, la robinetterie dorée italienne choisie avec soin, arbore également des motifs striés où les accents dorés ajoutent une touche de sophistication à l'ensemble.
Des miroirs dorés sont stratégiquement placés, reflétant la lumière naturelle et accentuant la sensation d'espace. Ils ajoutent une touche de glamour supplémentaire tout en apportant une fonctionnalité pratique.
Enfin, un cordage en guise de plinthe est disposée au sol, apportant une note de créativité et d'originalité à l'ensemble de la salle de bain. Cet élément agrémente une touche unique qui souligne le caractère distinctif et élégant de la pièce.
Cette espace dont l'esthétique rencontre la fonctionnalité, créant une ambiance luxueuse et accueillante.
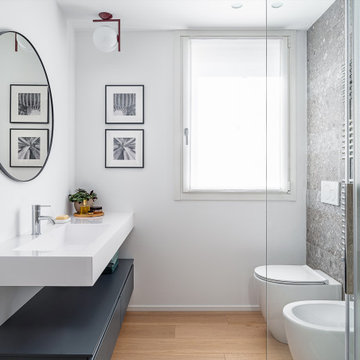
Modernes Badezimmer mit Eckdusche, weißer Wandfarbe, hellem Holzboden, Trogwaschbecken, beigem Boden, Einzelwaschbecken und schwebendem Waschtisch in Mailand

Klassisches Badezimmer En Suite mit weißen Schränken, freistehender Badewanne, Duschnische, Wandtoilette mit Spülkasten, weißen Fliesen, Marmorfliesen, weißer Wandfarbe, braunem Holzboden, Trogwaschbecken, Marmor-Waschbecken/Waschtisch, braunem Boden, Falttür-Duschabtrennung, weißer Waschtischplatte, WC-Raum, Doppelwaschbecken und schwebendem Waschtisch in Sydney
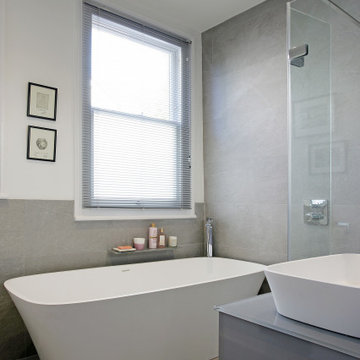
Large 300 x 600mm grey ceramic tiles were laid horizontally to visually increase the width of the bathroom. We combined BC Design's Vive solid surface and rimless freestanding bath and basin to provide a minimalist look.
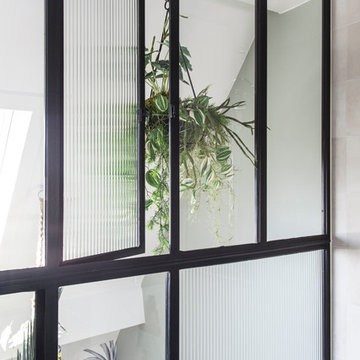
Photo : BCDF Studio
Mittelgroßes Modernes Badezimmer En Suite mit flächenbündigen Schrankfronten, grauen Schränken, offener Dusche, beigen Fliesen, Keramikfliesen, weißer Wandfarbe, Keramikboden, Trogwaschbecken, Mineralwerkstoff-Waschtisch, beigem Boden, Falttür-Duschabtrennung, weißer Waschtischplatte, Doppelwaschbecken und schwebendem Waschtisch in Paris
Mittelgroßes Modernes Badezimmer En Suite mit flächenbündigen Schrankfronten, grauen Schränken, offener Dusche, beigen Fliesen, Keramikfliesen, weißer Wandfarbe, Keramikboden, Trogwaschbecken, Mineralwerkstoff-Waschtisch, beigem Boden, Falttür-Duschabtrennung, weißer Waschtischplatte, Doppelwaschbecken und schwebendem Waschtisch in Paris
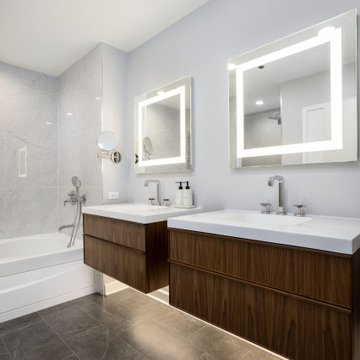
This two-bathroom renovation in the South Loop was designed to create a space that our clients love by using a mix of contemporary and classic design.
For the master bathroom, Floor-to-ceiling large format tile is beautifully complimented by darker natural stone look floor tile and marble mosaic accent. The walnut finish vanity is accentuated by the chrome fixtures. We opted for an earthy color palette with touches of wood, creating a timeless aesthetic.
For the kids' bathroom, the focus was creating a timeless bathroom that was still fun! Black and white geometric tile is beautifully complimented by large format wall tile, while the walnut-finish vanity is paired with chrome fixtures. A mix of patterns and textures with a splash of color in metal finishes creates a fun space that kids would love to use.
————
Project designed by Chi Renovation & Design, a renowned renovation firm based in Skokie. We specialize in general contracting, kitchen and bath remodeling, and design & build services. We cater to the entire Chicago area and its surrounding suburbs, with emphasis on the North Side and North Shore regions. You'll find our work from the Loop through Lincoln Park, Skokie, Evanston, Wilmette, and all the way up to Lake Forest.
For more info about Chi Renovation & Design, click here: https://www.chirenovation.com/
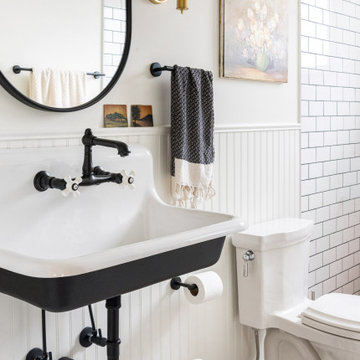
Bright and airy black and white bath with traditional fixtures pulled together with a modern flair
Mittelgroßes Eklektisches Kinderbad mit schwarzen Schränken, offener Dusche, Wandtoilette mit Spülkasten, weißen Fliesen, Porzellanfliesen, weißer Wandfarbe, Porzellan-Bodenfliesen, Trogwaschbecken, schwarzem Boden, Duschvorhang-Duschabtrennung, Einzelwaschbecken, schwebendem Waschtisch und vertäfelten Wänden in Chicago
Mittelgroßes Eklektisches Kinderbad mit schwarzen Schränken, offener Dusche, Wandtoilette mit Spülkasten, weißen Fliesen, Porzellanfliesen, weißer Wandfarbe, Porzellan-Bodenfliesen, Trogwaschbecken, schwarzem Boden, Duschvorhang-Duschabtrennung, Einzelwaschbecken, schwebendem Waschtisch und vertäfelten Wänden in Chicago

Eklektisches Badezimmer mit flächenbündigen Schrankfronten, hellbraunen Holzschränken, schwarzen Fliesen, schwarzer Wandfarbe, Trogwaschbecken, schwarzem Boden, weißer Waschtischplatte, Doppelwaschbecken und schwebendem Waschtisch in Toulouse

A fun and colourful kids bathroom in a newly built loft extension. A black and white terrazzo floor contrast with vertical pink metro tiles. Black taps and crittall shower screen for the walk in shower. An old reclaimed school trough sink adds character together with a big storage cupboard with Georgian wire glass with fresh display of plants.
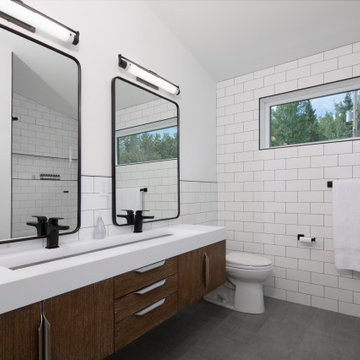
Modernes Badezimmer mit flächenbündigen Schrankfronten, dunklen Holzschränken, weißen Fliesen, weißer Wandfarbe, Trogwaschbecken, grauem Boden, weißer Waschtischplatte, Doppelwaschbecken, schwebendem Waschtisch und gewölbter Decke in Edmonton
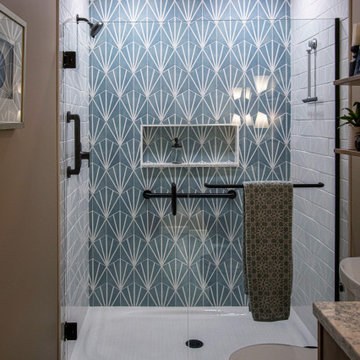
In this guest bathroom Medallion Cabinetry in the Maple Bella Biscotti Door Style Vanity with Cambria Montgomery Quartz countertop with 4” high backsplash was installed. The vanity is accented with Amerock Blackrock pulls and knobs. The shower tile is 8” HexArt Deco Turquoise Hexagon Matte tile for the back shower wall and back of the niche. The shower walls and niche sides feature 4”x16” Ice White Glossy subway tile. Cardinal Shower Heavy Swing Door. Coordinating 8” HexArt Turquoise 8” Hexagon Matte Porcelain tile for the bath floor. Mitzi Angle 15” Polished Nickel wall sconces were installed above the vanity. Native Trails Trough sink in Pearl. Moen Genta faucet, hand towel bar, and robe hook. Kohler Cimarron two piece toilet.

A cramped and partitioned primary bathroom gets a facelift with an open concept based on neutral tones and natural textures. A warm bamboo floating vanity anchors the room, with large format porcelain tile covering the entire floor. A walk in shower glass panel mirrors a etched glass privacy panel for the commode. The tub is flanked my partial walls that act as a tub filler mount and bench. Niches in each space add function and style, blending seamlessly in with the tile. A large trough sink sits below an inset custom framed mirror.

Talk about your small spaces. In this case we had to squeeze a full bath into a powder room-sized room of only 5’ x 7’. The ceiling height also comes into play sloping downward from 90” to 71” under the roof of a second floor dormer in this Cape-style home.
We stripped the room bare and scrutinized how we could minimize the visual impact of each necessary bathroom utility. The bathroom was transitioning along with its occupant from young boy to teenager. The existing bathtub and shower curtain by far took up the most visual space within the room. Eliminating the tub and introducing a curbless shower with sliding glass shower doors greatly enlarged the room. Now that the floor seamlessly flows through out the room it magically feels larger. We further enhanced this concept with a floating vanity. Although a bit smaller than before, it along with the new wall-mounted medicine cabinet sufficiently handles all storage needs. We chose a comfort height toilet with a short tank so that we could extend the wood countertop completely across the sink wall. The longer countertop creates opportunity for decorative effects while creating the illusion of a larger space. Floating shelves to the right of the vanity house more nooks for storage and hide a pop-out electrical outlet.
The clefted slate target wall in the shower sets up the modern yet rustic aesthetic of this bathroom, further enhanced by a chipped high gloss stone floor and wire brushed wood countertop. I think it is the style and placement of the wall sconces (rated for wet environments) that really make this space unique. White ceiling tile keeps the shower area functional while allowing us to extend the white along the rest of the ceiling and partially down the sink wall – again a room-expanding trick.
This is a small room that makes a big splash!
Badezimmer mit Trogwaschbecken und schwebendem Waschtisch Ideen und Design
6