Badezimmer mit Unterbauwanne und Kalkstein-Waschbecken/Waschtisch Ideen und Design
Suche verfeinern:
Budget
Sortieren nach:Heute beliebt
1 – 20 von 365 Fotos
1 von 3
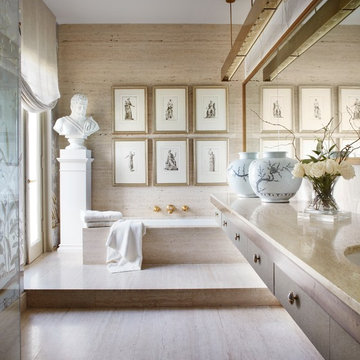
Elegant bathroom creates a calm feeling with neutral colors, white roses and floating vanity. Relax in a gentle bubble bath and admire the artwork above the tub.
Porcelain tile feels good on bare feet.
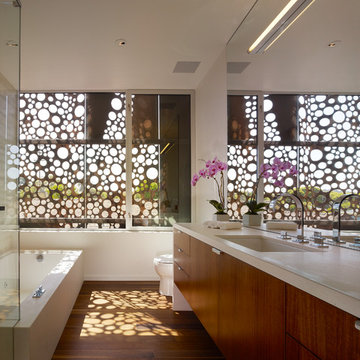
Benny Chan
Mittelgroßes Modernes Badezimmer En Suite mit flächenbündigen Schrankfronten, hellbraunen Holzschränken, Unterbauwanne, Unterbauwaschbecken, Kalkstein-Waschbecken/Waschtisch, Eckdusche, Toilette mit Aufsatzspülkasten, beigen Fliesen, Steinfliesen, weißer Wandfarbe und braunem Holzboden in Los Angeles
Mittelgroßes Modernes Badezimmer En Suite mit flächenbündigen Schrankfronten, hellbraunen Holzschränken, Unterbauwanne, Unterbauwaschbecken, Kalkstein-Waschbecken/Waschtisch, Eckdusche, Toilette mit Aufsatzspülkasten, beigen Fliesen, Steinfliesen, weißer Wandfarbe und braunem Holzboden in Los Angeles
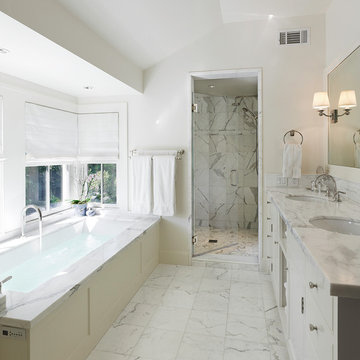
Adrian Gregorutti
Klassisches Badezimmer mit Unterbauwaschbecken, weißen Schränken, Unterbauwanne, Duschnische, weißen Fliesen, Steinfliesen, weißer Wandfarbe und Kalkstein-Waschbecken/Waschtisch in San Francisco
Klassisches Badezimmer mit Unterbauwaschbecken, weißen Schränken, Unterbauwanne, Duschnische, weißen Fliesen, Steinfliesen, weißer Wandfarbe und Kalkstein-Waschbecken/Waschtisch in San Francisco

Geräumiges Klassisches Badezimmer En Suite mit Eckdusche, Unterbauwaschbecken, Schrankfronten mit vertiefter Füllung, hellbraunen Holzschränken, Kalkstein-Waschbecken/Waschtisch, Unterbauwanne, Wandtoilette mit Spülkasten, beigen Fliesen, Steinfliesen, beiger Wandfarbe und Marmorboden in Chicago

Dino Tonn Photography
Mittelgroßes Mediterranes Badezimmer En Suite mit profilierten Schrankfronten, dunklen Holzschränken, Kalkstein-Waschbecken/Waschtisch, beigen Fliesen, Duschnische, Unterbauwaschbecken, beiger Wandfarbe, Kalkstein, Unterbauwanne, Toilette mit Aufsatzspülkasten und Kalkfliesen in Phoenix
Mittelgroßes Mediterranes Badezimmer En Suite mit profilierten Schrankfronten, dunklen Holzschränken, Kalkstein-Waschbecken/Waschtisch, beigen Fliesen, Duschnische, Unterbauwaschbecken, beiger Wandfarbe, Kalkstein, Unterbauwanne, Toilette mit Aufsatzspülkasten und Kalkfliesen in Phoenix

http://www.pickellbuilders.com. Photography by Linda Oyama Bryan. Master Bathroom with Pass Thru Shower and Separate His/Hers Cherry vanities with Blue Lagos countertops, tub deck and shower tile.
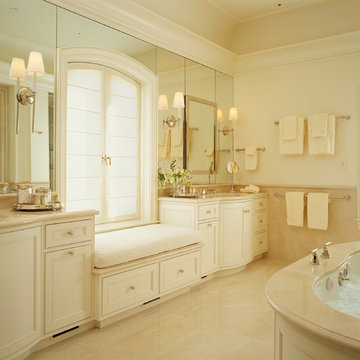
Matthew Millman
Großes Klassisches Badezimmer En Suite mit Unterbauwanne, Unterbauwaschbecken, Kassettenfronten, weißen Schränken, Kalkstein-Waschbecken/Waschtisch, beiger Wandfarbe, Kalkstein und Kalkfliesen in San Francisco
Großes Klassisches Badezimmer En Suite mit Unterbauwanne, Unterbauwaschbecken, Kassettenfronten, weißen Schränken, Kalkstein-Waschbecken/Waschtisch, beiger Wandfarbe, Kalkstein und Kalkfliesen in San Francisco
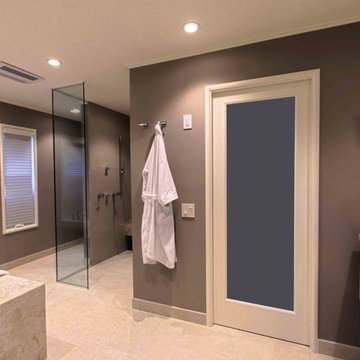
Looking toward the closet, shower & toilet space of a large, contemporary master bath with body sprays & towel warmer.
Großes Modernes Badezimmer En Suite mit bodengleicher Dusche, Toilette mit Aufsatzspülkasten, brauner Wandfarbe, Porzellan-Bodenfliesen, flächenbündigen Schrankfronten, beigen Schränken, Kalkstein-Waschbecken/Waschtisch, beigen Fliesen, Porzellanfliesen und Unterbauwanne in San Francisco
Großes Modernes Badezimmer En Suite mit bodengleicher Dusche, Toilette mit Aufsatzspülkasten, brauner Wandfarbe, Porzellan-Bodenfliesen, flächenbündigen Schrankfronten, beigen Schränken, Kalkstein-Waschbecken/Waschtisch, beigen Fliesen, Porzellanfliesen und Unterbauwanne in San Francisco
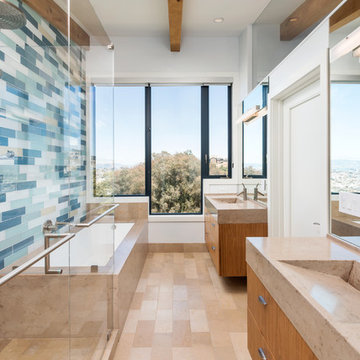
This home is in Noe Valley, a highly desirable and growing neighborhood of San Francisco. As young highly-educated families move into the area, we are remodeling and adding on to the aging homes found there. This project remodeled the entire existing two story house and added a third level, capturing the incredible views toward downtown. The design features integral color stucco, zinc roofing, an International Orange staircase, eco-teak cabinets and concrete counters. A flowing sequence of spaces were choreographed from the entry through to the family room.
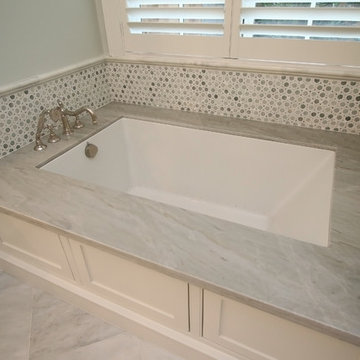
Großes Klassisches Badezimmer En Suite mit Kassettenfronten, Marmorboden, Einbauwaschbecken, Kalkstein-Waschbecken/Waschtisch und Unterbauwanne in Houston

We were excited when the homeowners of this project approached us to help them with their whole house remodel as this is a historic preservation project. The historical society has approved this remodel. As part of that distinction we had to honor the original look of the home; keeping the façade updated but intact. For example the doors and windows are new but they were made as replicas to the originals. The homeowners were relocating from the Inland Empire to be closer to their daughter and grandchildren. One of their requests was additional living space. In order to achieve this we added a second story to the home while ensuring that it was in character with the original structure. The interior of the home is all new. It features all new plumbing, electrical and HVAC. Although the home is a Spanish Revival the homeowners style on the interior of the home is very traditional. The project features a home gym as it is important to the homeowners to stay healthy and fit. The kitchen / great room was designed so that the homewoners could spend time with their daughter and her children. The home features two master bedroom suites. One is upstairs and the other one is down stairs. The homeowners prefer to use the downstairs version as they are not forced to use the stairs. They have left the upstairs master suite as a guest suite.
Enjoy some of the before and after images of this project:
http://www.houzz.com/discussions/3549200/old-garage-office-turned-gym-in-los-angeles
http://www.houzz.com/discussions/3558821/la-face-lift-for-the-patio
http://www.houzz.com/discussions/3569717/la-kitchen-remodel
http://www.houzz.com/discussions/3579013/los-angeles-entry-hall
http://www.houzz.com/discussions/3592549/exterior-shots-of-a-whole-house-remodel-in-la
http://www.houzz.com/discussions/3607481/living-dining-rooms-become-a-library-and-formal-dining-room-in-la
http://www.houzz.com/discussions/3628842/bathroom-makeover-in-los-angeles-ca
http://www.houzz.com/discussions/3640770/sweet-dreams-la-bedroom-remodels
Exterior: Approved by the historical society as a Spanish Revival, the second story of this home was an addition. All of the windows and doors were replicated to match the original styling of the house. The roof is a combination of Gable and Hip and is made of red clay tile. The arched door and windows are typical of Spanish Revival. The home also features a Juliette Balcony and window.
Library / Living Room: The library offers Pocket Doors and custom bookcases.
Powder Room: This powder room has a black toilet and Herringbone travertine.
Kitchen: This kitchen was designed for someone who likes to cook! It features a Pot Filler, a peninsula and an island, a prep sink in the island, and cookbook storage on the end of the peninsula. The homeowners opted for a mix of stainless and paneled appliances. Although they have a formal dining room they wanted a casual breakfast area to enjoy informal meals with their grandchildren. The kitchen also utilizes a mix of recessed lighting and pendant lights. A wine refrigerator and outlets conveniently located on the island and around the backsplash are the modern updates that were important to the homeowners.
Master bath: The master bath enjoys both a soaking tub and a large shower with body sprayers and hand held. For privacy, the bidet was placed in a water closet next to the shower. There is plenty of counter space in this bathroom which even includes a makeup table.
Staircase: The staircase features a decorative niche
Upstairs master suite: The upstairs master suite features the Juliette balcony
Outside: Wanting to take advantage of southern California living the homeowners requested an outdoor kitchen complete with retractable awning. The fountain and lounging furniture keep it light.
Home gym: This gym comes completed with rubberized floor covering and dedicated bathroom. It also features its own HVAC system and wall mounted TV.
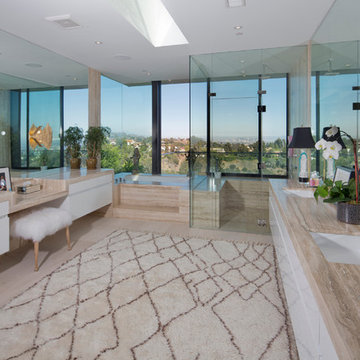
Nick Springett Photography
Geräumiges Modernes Badezimmer En Suite mit flächenbündigen Schrankfronten, weißen Schränken, Unterbauwanne, Eckdusche, beigen Fliesen, Kalkfliesen, Porzellan-Bodenfliesen, Unterbauwaschbecken und Kalkstein-Waschbecken/Waschtisch in Los Angeles
Geräumiges Modernes Badezimmer En Suite mit flächenbündigen Schrankfronten, weißen Schränken, Unterbauwanne, Eckdusche, beigen Fliesen, Kalkfliesen, Porzellan-Bodenfliesen, Unterbauwaschbecken und Kalkstein-Waschbecken/Waschtisch in Los Angeles
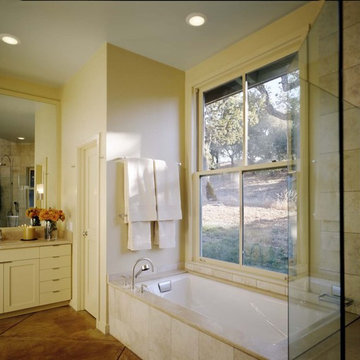
Master Bath.
Cathy Schwabe Architecture.
Photograph by David Wakely.
Modernes Badezimmer mit Kalkstein-Waschbecken/Waschtisch und Unterbauwanne in San Francisco
Modernes Badezimmer mit Kalkstein-Waschbecken/Waschtisch und Unterbauwanne in San Francisco

The master bath was part of the additions added to the house in the late 1960s by noted Arizona architect Bennie Gonzales during his period of ownership of the house. Originally lit only by skylights, additional windows were added to balance the light and brighten the space, A wet room concept with undermount tub, dual showers and door/window unit (fabricated from aluminum) complete with ventilating transom, transformed the narrow space. A heated floor, dual copper farmhouse sinks, heated towel rack, and illuminated spa mirrors are among the comforting touches that compliment the space.
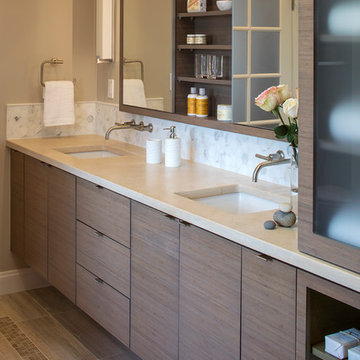
anne gummerson
Mittelgroßes Klassisches Badezimmer En Suite mit verzierten Schränken, dunklen Holzschränken, Unterbauwanne, Nasszelle, Toilette mit Aufsatzspülkasten, beigen Fliesen, Steinfliesen, grauer Wandfarbe, Marmorboden, Unterbauwaschbecken, Kalkstein-Waschbecken/Waschtisch, beigem Boden und offener Dusche in Baltimore
Mittelgroßes Klassisches Badezimmer En Suite mit verzierten Schränken, dunklen Holzschränken, Unterbauwanne, Nasszelle, Toilette mit Aufsatzspülkasten, beigen Fliesen, Steinfliesen, grauer Wandfarbe, Marmorboden, Unterbauwaschbecken, Kalkstein-Waschbecken/Waschtisch, beigem Boden und offener Dusche in Baltimore
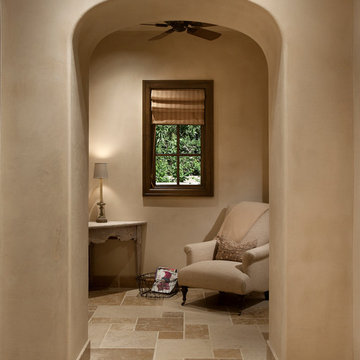
Dino Tonn Photography
Mittelgroßes Mediterranes Badezimmer En Suite mit beigen Fliesen, Steinfliesen, beiger Wandfarbe, Kalkstein, profilierten Schrankfronten, dunklen Holzschränken, Unterbauwanne, Duschnische, Toilette mit Aufsatzspülkasten, Unterbauwaschbecken und Kalkstein-Waschbecken/Waschtisch in Phoenix
Mittelgroßes Mediterranes Badezimmer En Suite mit beigen Fliesen, Steinfliesen, beiger Wandfarbe, Kalkstein, profilierten Schrankfronten, dunklen Holzschränken, Unterbauwanne, Duschnische, Toilette mit Aufsatzspülkasten, Unterbauwaschbecken und Kalkstein-Waschbecken/Waschtisch in Phoenix
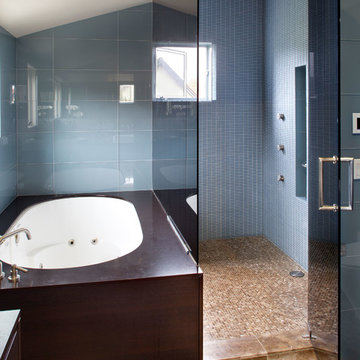
Contemporary Bath w/ glass tile shower and tub surround with glass partition wall.
Paul Dyer Photography
Geräumige Moderne Sauna mit flächenbündigen Schrankfronten, dunklen Holzschränken, Kalkstein-Waschbecken/Waschtisch, Unterbauwanne, blauen Fliesen, Glasfliesen, Aufsatzwaschbecken, blauer Wandfarbe und Marmorboden in San Francisco
Geräumige Moderne Sauna mit flächenbündigen Schrankfronten, dunklen Holzschränken, Kalkstein-Waschbecken/Waschtisch, Unterbauwanne, blauen Fliesen, Glasfliesen, Aufsatzwaschbecken, blauer Wandfarbe und Marmorboden in San Francisco
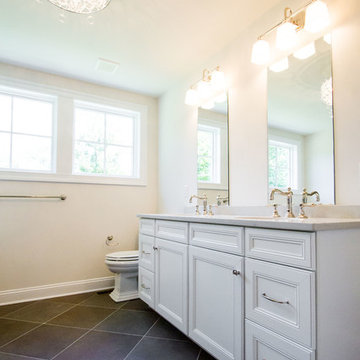
Mittelgroßes Klassisches Badezimmer En Suite mit Schrankfronten mit vertiefter Füllung, weißen Schränken, Unterbauwanne, Eckdusche, beigen Fliesen, Keramikfliesen, weißer Wandfarbe, Keramikboden, Unterbauwaschbecken, Kalkstein-Waschbecken/Waschtisch, braunem Boden und Falttür-Duschabtrennung in Philadelphia
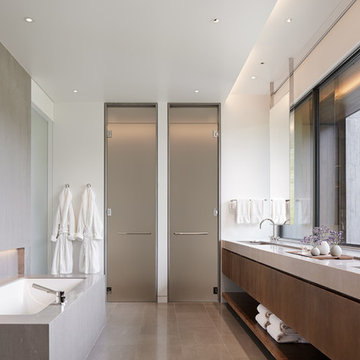
Steve Hall Hedrich Blessing
Modernes Badezimmer mit flächenbündigen Schrankfronten, weißen Fliesen, weißer Wandfarbe, Kalkstein, integriertem Waschbecken, Kalkstein-Waschbecken/Waschtisch, grauem Boden, dunklen Holzschränken, Unterbauwanne und bodengleicher Dusche in Denver
Modernes Badezimmer mit flächenbündigen Schrankfronten, weißen Fliesen, weißer Wandfarbe, Kalkstein, integriertem Waschbecken, Kalkstein-Waschbecken/Waschtisch, grauem Boden, dunklen Holzschränken, Unterbauwanne und bodengleicher Dusche in Denver
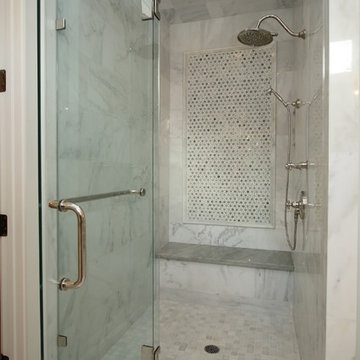
Großes Klassisches Badezimmer En Suite mit Kassettenfronten, Duschnische, Marmorboden, Einbauwaschbecken, Kalkstein-Waschbecken/Waschtisch und Unterbauwanne in Houston
Badezimmer mit Unterbauwanne und Kalkstein-Waschbecken/Waschtisch Ideen und Design
1