Badezimmer mit Unterbauwanne und Quarzit-Waschtisch Ideen und Design
Suche verfeinern:
Budget
Sortieren nach:Heute beliebt
141 – 160 von 1.337 Fotos
1 von 3
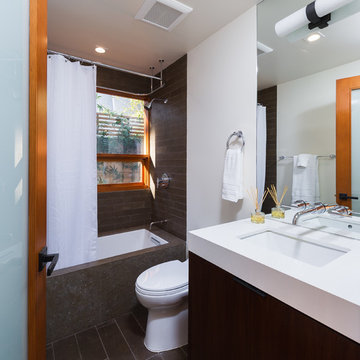
Ulimited Style Photography
Mittelgroßes Modernes Badezimmer mit Unterbauwaschbecken, flächenbündigen Schrankfronten, dunklen Holzschränken, Quarzit-Waschtisch, Unterbauwanne, Duschbadewanne, Toilette mit Aufsatzspülkasten, braunen Fliesen, Steinfliesen, weißer Wandfarbe und Kalkstein in Los Angeles
Mittelgroßes Modernes Badezimmer mit Unterbauwaschbecken, flächenbündigen Schrankfronten, dunklen Holzschränken, Quarzit-Waschtisch, Unterbauwanne, Duschbadewanne, Toilette mit Aufsatzspülkasten, braunen Fliesen, Steinfliesen, weißer Wandfarbe und Kalkstein in Los Angeles
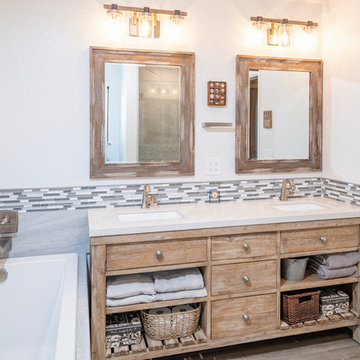
bathCRATE Akeby Drive | Vanity: Northridge Home Elbe 72” Double Sink Vanity | Backsplash: Bedrosians Eclipse Wall Mosaic in Eternity | Faucet: Price Pfister Bronson in Brushed Nickel | Shower Fixture: Price Pfister Bronson Trim in Brushed Nickel | Shower Tile: Bedrosians Urban Wall Tile in Iron Blue | Shower Floor Tile: Bedrosians Calacatta Oro Floor Mosaic | Bathtub: Mirabelle Sitka Soaking Tub | Flooring: Paradigm LVP Flooring in Raisan
Wall Paint: Kelly-Moore Swan Dive in satin-gloss | For More Visit: https://kbcrate.com/bathcrate-akeby-drive-in-modesto-ca-is-complete/
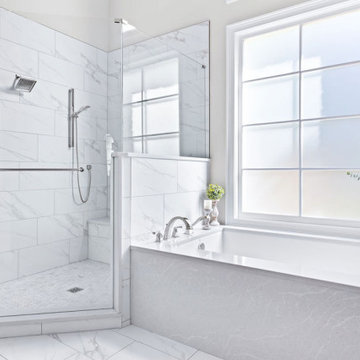
The luxurious master bath remodel was thoughtfully designed with spa-like amenities including a deep soaking tub with LG Viatera Quartz surround and a tiered decorative wall niche, a frameless glass walk in shower with porcelain tile shower walls and sleek polished nickel fixtures. The custom “his and hers” white shaker vanities and quartz countertops artfully match the quartz bathtub surround and the sophisticated sconce lighting and soothing neutral tones of gray and white make this the perfect retreat.
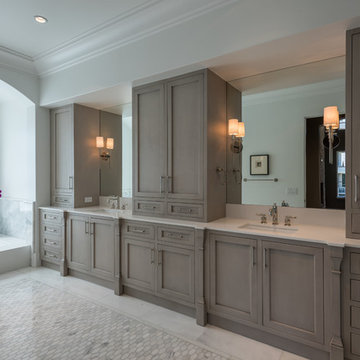
Großes Klassisches Badezimmer En Suite mit Kassettenfronten, grauen Schränken, Unterbauwanne, Duschnische, Wandtoilette mit Spülkasten, schwarz-weißen Fliesen, Marmorfliesen, weißer Wandfarbe, Mosaik-Bodenfliesen, Unterbauwaschbecken, Quarzit-Waschtisch, weißem Boden und Falttür-Duschabtrennung in Dallas
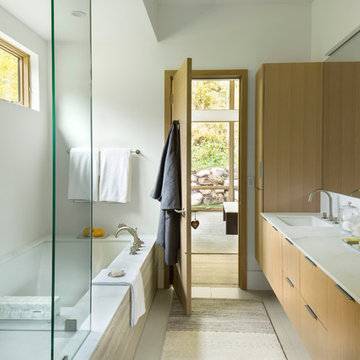
Großes Modernes Badezimmer En Suite mit flächenbündigen Schrankfronten, hellen Holzschränken, Unterbauwanne, Duschnische, weißer Wandfarbe, Unterbauwaschbecken und Quarzit-Waschtisch in Denver
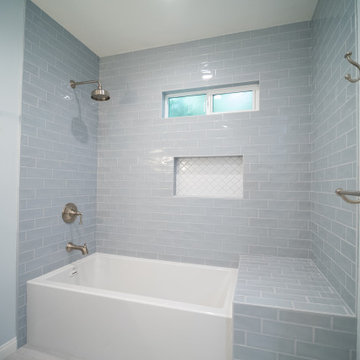
compact bathroom full renovation and remodel.
Kleines Badezimmer En Suite mit verzierten Schränken, weißen Schränken, Unterbauwanne, Duschbadewanne, Toilette mit Aufsatzspülkasten, grauen Fliesen, Metrofliesen, grauer Wandfarbe, Porzellan-Bodenfliesen, Unterbauwaschbecken, Quarzit-Waschtisch, grauem Boden, Duschvorhang-Duschabtrennung, weißer Waschtischplatte, Einzelwaschbecken und freistehendem Waschtisch in Los Angeles
Kleines Badezimmer En Suite mit verzierten Schränken, weißen Schränken, Unterbauwanne, Duschbadewanne, Toilette mit Aufsatzspülkasten, grauen Fliesen, Metrofliesen, grauer Wandfarbe, Porzellan-Bodenfliesen, Unterbauwaschbecken, Quarzit-Waschtisch, grauem Boden, Duschvorhang-Duschabtrennung, weißer Waschtischplatte, Einzelwaschbecken und freistehendem Waschtisch in Los Angeles
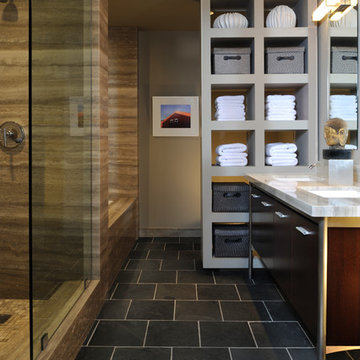
Peter Christiansen Valli
Kleines Modernes Badezimmer En Suite mit flächenbündigen Schrankfronten, dunklen Holzschränken, Unterbauwanne, offener Dusche, Toilette mit Aufsatzspülkasten, farbigen Fliesen, Steinfliesen, grauer Wandfarbe, Schieferboden, Unterbauwaschbecken und Quarzit-Waschtisch in Los Angeles
Kleines Modernes Badezimmer En Suite mit flächenbündigen Schrankfronten, dunklen Holzschränken, Unterbauwanne, offener Dusche, Toilette mit Aufsatzspülkasten, farbigen Fliesen, Steinfliesen, grauer Wandfarbe, Schieferboden, Unterbauwaschbecken und Quarzit-Waschtisch in Los Angeles
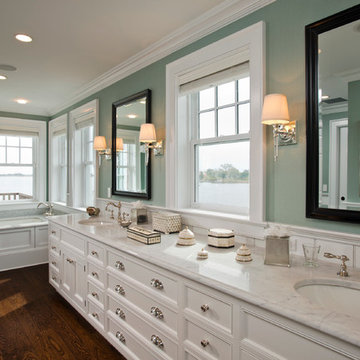
Randall Perry Photography
Großes Klassisches Badezimmer En Suite mit Schrankfronten mit vertiefter Füllung, weißen Schränken, Unterbauwanne, grüner Wandfarbe, dunklem Holzboden, Unterbauwaschbecken und Quarzit-Waschtisch in New York
Großes Klassisches Badezimmer En Suite mit Schrankfronten mit vertiefter Füllung, weißen Schränken, Unterbauwanne, grüner Wandfarbe, dunklem Holzboden, Unterbauwaschbecken und Quarzit-Waschtisch in New York
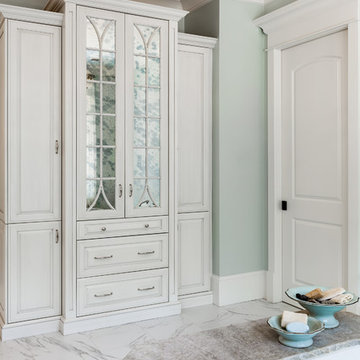
This elegant master bath in a newly built lakeside home gives the homeowners wooded outdoor views while enjoying a relaxing soak in the tub. The his and hers vanities are all drawer storage. Recessed medicine cabinets are framed with matching Wood-Mode moldings and house hidden electrical outlets for razors and toothbrushes. The angled wall was designed to improve flow in the space and provides the perfect home for the oversized mother of pearl mirror. The Rainbow Close, Antique mirror and custom designed mullions accentuate the elegance of the linen cabinet.
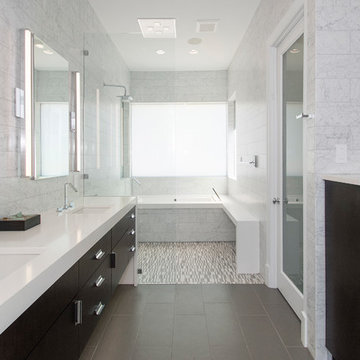
This master bath went from drab to high tech! We took our client's love for the view of the lake behind his home and turned it into a space where the outside could be let in and where the privacy won't be let out. We re configured the space and made a full wet room with large open shower and luxury tub. The vanities were demolished and a floating vanity from Canyon Creek Cabinets was installed. Soothing Waterworks Statuary white marble adorns the walls. A Schluter tileable kerdi drain and A Kohler DTV controls the shower with dual rainshower heads, the Kohler Numi commode does it all by remote as well as the remote controlled electrified glass that frosts and unfrosts at the touch of a button! This bath is as gorgeous as it is serene and functional! In the Entry, we added the same electrified glass into a custom built front door for this home. This new double door now is clear when our homeowner wants to see out and frosted when he doesn't! Design/Remodel by Hatfield Builders & Remodelers | Photography by Versatile Imaging
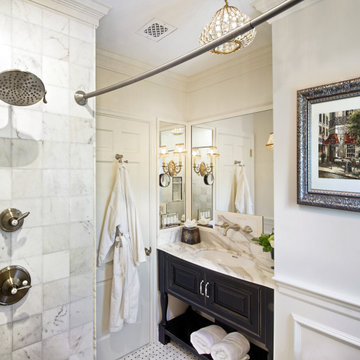
In a Brookline home, the upstairs hall bath is renovated to reflect the Parisian inspiration the homeowners loved. A black custom vanity and elegant stone countertop with wall-mounted fixtures is surrounded by mirrors on three walls. Graceful black and white marble tile, wainscoting on the walls, and marble tile in the shower are among the features. A lovely chandelier and black & white striped fabric complete the look of this guest bath.
Photography by Daniel Nystedt
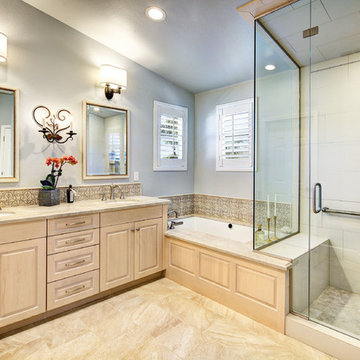
photo: Dave Adams
Mittelgroßes Klassisches Badezimmer En Suite mit profilierten Schrankfronten, hellen Holzschränken, Unterbauwanne, Eckdusche, Wandtoilette mit Spülkasten, beigen Fliesen, Steinfliesen, blauer Wandfarbe, Porzellan-Bodenfliesen, Unterbauwaschbecken und Quarzit-Waschtisch in Sacramento
Mittelgroßes Klassisches Badezimmer En Suite mit profilierten Schrankfronten, hellen Holzschränken, Unterbauwanne, Eckdusche, Wandtoilette mit Spülkasten, beigen Fliesen, Steinfliesen, blauer Wandfarbe, Porzellan-Bodenfliesen, Unterbauwaschbecken und Quarzit-Waschtisch in Sacramento
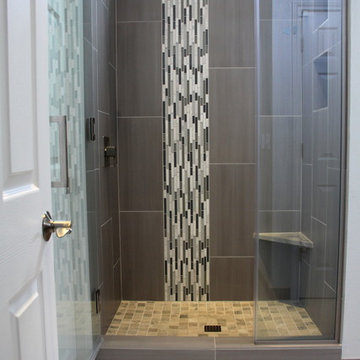
When walking into the master bathroom, the shower alcove is the first thing you see. We added a beautiful focal point for visual interest. The shower includes 2 built-in shelves, a corner seat and frameless glass doors.
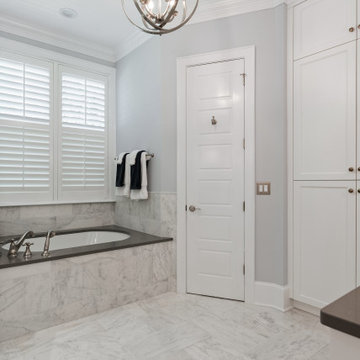
12" x 24" Carrara tiles with 90 degree herring bone pattern at floor.
Klassisches Badezimmer mit Schrankfronten im Shaker-Stil, Unterbauwanne, Eckdusche, Wandtoilette mit Spülkasten, Marmorfliesen, Marmorboden, Unterbauwaschbecken, Quarzit-Waschtisch, Falttür-Duschabtrennung, Wandnische und eingebautem Waschtisch in Charlotte
Klassisches Badezimmer mit Schrankfronten im Shaker-Stil, Unterbauwanne, Eckdusche, Wandtoilette mit Spülkasten, Marmorfliesen, Marmorboden, Unterbauwaschbecken, Quarzit-Waschtisch, Falttür-Duschabtrennung, Wandnische und eingebautem Waschtisch in Charlotte
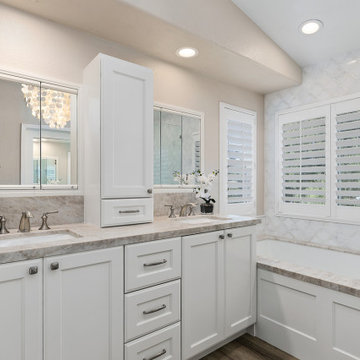
While we didn't move anything around in the bathroom we did upgrade everything. The new vanity has roll outs for storage and built in electrical plugs for convenience. The tower that sits on the counter top also has a built in plug. The mirrors are medicine cabinets for additional storage. The new tub is deeper and wider then the old tub for luxurious baths. The tub deck is Taj Mahal Quartzite, and we used the slab so it is seamless. It wateralls into the shower and was used on the shower dam as well. The tile is the focal point and is marble and mother of pearl. His and her niches with a mosaic pattern add interest to the shower. The shower floor is also marble. The chandelier is capez shells and adds just the right amount of bling and reflective quality for this tranquil master bathroom.
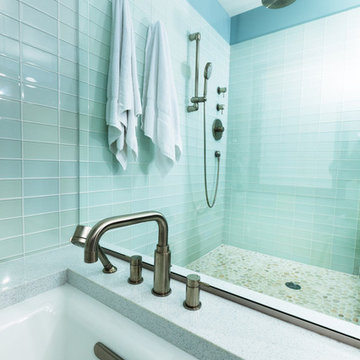
Undermount tub with a joining modern glass tile shower.
Stanley Wai Photography
Mittelgroßes Modernes Badezimmer En Suite mit flächenbündigen Schrankfronten, dunklen Holzschränken, Unterbauwanne, Eckdusche, Toilette mit Aufsatzspülkasten, blauen Fliesen, Glasfliesen, blauer Wandfarbe, Keramikboden, Unterbauwaschbecken und Quarzit-Waschtisch in Minneapolis
Mittelgroßes Modernes Badezimmer En Suite mit flächenbündigen Schrankfronten, dunklen Holzschränken, Unterbauwanne, Eckdusche, Toilette mit Aufsatzspülkasten, blauen Fliesen, Glasfliesen, blauer Wandfarbe, Keramikboden, Unterbauwaschbecken und Quarzit-Waschtisch in Minneapolis
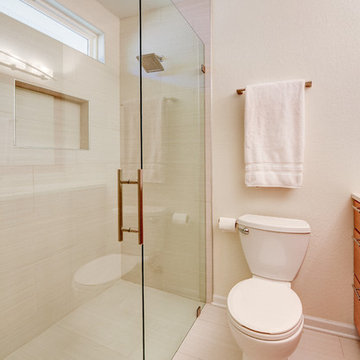
Contemporary style in a birch with stain. slab door vanity
Designed by Sticks 2 Stones Cabinetry
Lori Douthat @ downtoearthphotography
Mittelgroßes Modernes Badezimmer En Suite mit flächenbündigen Schrankfronten, Quarzit-Waschtisch, Unterbauwanne, Wandtoilette mit Spülkasten, Keramikfliesen, hellbraunen Holzschränken, Duschnische, weißer Wandfarbe, Porzellan-Bodenfliesen, Unterbauwaschbecken und beigen Fliesen in Sonstige
Mittelgroßes Modernes Badezimmer En Suite mit flächenbündigen Schrankfronten, Quarzit-Waschtisch, Unterbauwanne, Wandtoilette mit Spülkasten, Keramikfliesen, hellbraunen Holzschränken, Duschnische, weißer Wandfarbe, Porzellan-Bodenfliesen, Unterbauwaschbecken und beigen Fliesen in Sonstige
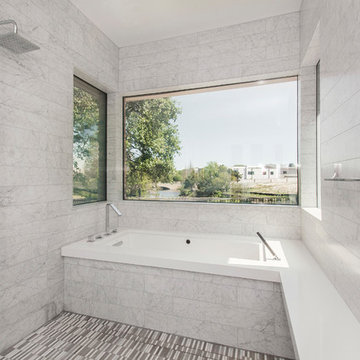
This master bath went from drab to high tech! We took our client's love for the view of the lake behind his home and turned it into a space where the outside could be let in and where the privacy won't be let out. We re configured the space and made a full wet room with large open shower and luxury tub. The vanities were demolished and a floating vanity from Canyon Creek Cabinets was installed. Soothing Waterworks Statuary white marble adorns the walls. A Schluter tileable kerdi drain and A Kohler DTV controls the shower with dual rainshower heads, the Kohler Numi commode does it all by remote as well as the remote controlled electrified glass that frosts and unfrosts at the touch of a button! This bath is as gorgeous as it is serene and functional! In the Entry, we added the same electrified glass into a custom built front door for this home. This new double door now is clear when our homeowner wants to see out and frosted when he doesn't! Design/Remodel by Hatfield Builders & Remodelers | Photography by Versatile Imaging
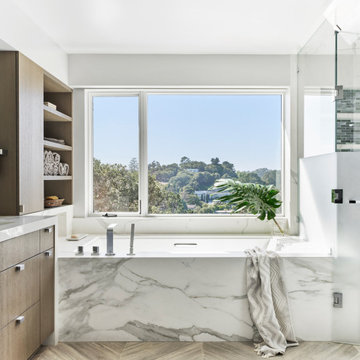
An extension of the quiet, relaxing retreat featuring natural and naturally inspired materials: wood-like porcelain flooring in chevron pattern, soft, ocean-toned glass tile in shower and toilet room, and oak cabinets stained a gently gray. Note: there is a steam shower.
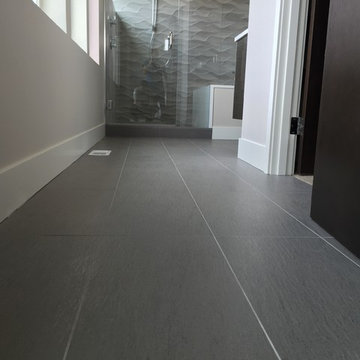
Kleines Modernes Badezimmer En Suite mit flächenbündigen Schrankfronten, dunklen Holzschränken, Unterbauwanne, Duschnische, beigen Fliesen, Keramikfliesen, grauer Wandfarbe, Porzellan-Bodenfliesen, Aufsatzwaschbecken, Quarzit-Waschtisch, grauem Boden und Falttür-Duschabtrennung in Seattle
Badezimmer mit Unterbauwanne und Quarzit-Waschtisch Ideen und Design
8