Badezimmer mit Unterbauwaschbecken Ideen und Design
Suche verfeinern:
Budget
Sortieren nach:Heute beliebt
1 – 20 von 352 Fotos
1 von 3

Photo Credit, Jenn Smira
Nordisches Duschbad mit Schrankfronten im Shaker-Stil, weißen Schränken, weißen Fliesen, Metrofliesen, weißer Wandfarbe, Unterbauwaschbecken, schwarzem Boden, Falttür-Duschabtrennung und weißer Waschtischplatte in Washington, D.C.
Nordisches Duschbad mit Schrankfronten im Shaker-Stil, weißen Schränken, weißen Fliesen, Metrofliesen, weißer Wandfarbe, Unterbauwaschbecken, schwarzem Boden, Falttür-Duschabtrennung und weißer Waschtischplatte in Washington, D.C.

Großes Klassisches Badezimmer En Suite mit Schrankfronten mit vertiefter Füllung, hellbraunen Holzschränken, Duschnische, schwarzer Wandfarbe, Mosaik-Bodenfliesen, Unterbauwaschbecken, buntem Boden, Falttür-Duschabtrennung, weißer Waschtischplatte, Doppelwaschbecken, eingebautem Waschtisch und Holzdielenwänden in Boston

Guest Bathroom; 18x18 Porcelain Tile; Glass Linear Deco Line; Caesar Stone Shitake Coutertops; Under Mount Square White Sink; Slab Style Floating Cabinets

A growing family and the need for more space brought the homeowners of this Arlington home to Feinmann Design|Build. As was common with Victorian homes, a shared bathroom was located centrally on the second floor. Professionals with a young and growing family, our clients had reached a point where they recognized the need for a Master Bathroom for themselves and a more practical family bath for the children. The design challenge for our team was how to find a way to create both a Master Bath and a Family Bath out of the existing Family Bath, Master Bath and adjacent closet. The solution had to consider how to shrink the Family Bath as small as possible, to allow for more room in the master bath, without compromising functionality. Furthermore, the team needed to create a space that had the sensibility and sophistication to match the contemporary Master Suite with the limited space remaining.
Working with the homes original floor plans from 1886, our skilled design team reconfigured the space to achieve the desired solution. The Master Bath design included cabinetry and arched doorways that create the sense of separate and distinct rooms for the toilet, shower and sink area, while maintaining openness to create the feeling of a larger space. The sink cabinetry was designed as a free-standing furniture piece which also enhances the sense of openness and larger scale.
In the new Family Bath, painted walls and woodwork keep the space bright while the Anne Sacks marble mosaic tile pattern referenced throughout creates a continuity of color, form, and scale. Design elements such as the vanity and the mirrors give a more contemporary twist to the period style of these elements of the otherwise small basic box-shaped room thus contributing to the visual interest of the space.
Photos by John Horner

Großes Klassisches Duschbad mit Schrankfronten mit vertiefter Füllung, hellen Holzschränken, bodengleicher Dusche, Bidet, weißen Fliesen, Porzellanfliesen, weißer Wandfarbe, Kalkstein, Unterbauwaschbecken, Marmor-Waschbecken/Waschtisch, grauem Boden, Falttür-Duschabtrennung, weißer Waschtischplatte, Duschbank, Doppelwaschbecken, eingebautem Waschtisch und gewölbter Decke in San Francisco

Mittelgroßes Modernes Badezimmer En Suite mit flächenbündigen Schrankfronten, grauen Schränken, freistehender Badewanne, Nasszelle, weißen Fliesen, Porzellanfliesen, Porzellan-Bodenfliesen, Unterbauwaschbecken, weißem Boden, offener Dusche, beiger Waschtischplatte, Einzelwaschbecken und schwebendem Waschtisch in Sydney
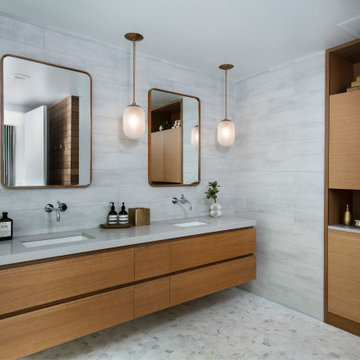
Modernes Badezimmer En Suite mit flächenbündigen Schrankfronten, hellen Holzschränken, grauen Fliesen, grauer Wandfarbe, Unterbauwaschbecken, grauem Boden und grauer Waschtischplatte in New York

Nordisches Badezimmer En Suite mit flächenbündigen Schrankfronten, hellen Holzschränken, freistehender Badewanne, grauer Wandfarbe, Unterbauwaschbecken, beigem Boden und beiger Waschtischplatte

The architecture of this mid-century ranch in Portland’s West Hills oozes modernism’s core values. We wanted to focus on areas of the home that didn’t maximize the architectural beauty. The Client—a family of three, with Lucy the Great Dane, wanted to improve what was existing and update the kitchen and Jack and Jill Bathrooms, add some cool storage solutions and generally revamp the house.
We totally reimagined the entry to provide a “wow” moment for all to enjoy whilst entering the property. A giant pivot door was used to replace the dated solid wood door and side light.
We designed and built new open cabinetry in the kitchen allowing for more light in what was a dark spot. The kitchen got a makeover by reconfiguring the key elements and new concrete flooring, new stove, hood, bar, counter top, and a new lighting plan.
Our work on the Humphrey House was featured in Dwell Magazine.

Tasteful update to classic Henry Hill mid-century modern in the Berkeley Hills designed by Fischer Architecture in 2017. The project was featured by Curbed.com. Construction work required updating all systems to modern standards and code. Project included full master bedroom with ensuite bath, kitchen remodel, new roofing and windows, plumbing and electrical update, security system and modern technology updates. All materials were specified by the team at Fisher Architecture to provide modern equivalents to the originals. Photography: Leslie Williamson

Großes Klassisches Badezimmer En Suite mit Schrankfronten mit vertiefter Füllung, weißen Schränken, Löwenfuß-Badewanne, grauer Wandfarbe, Unterbauwaschbecken, buntem Boden, Mosaik-Bodenfliesen und Marmor-Waschbecken/Waschtisch in Dallas

Vanity, mirror frame and wall cabinets: Studio Dearborn. Faucet and hardware: Waterworks. Subway tile: Waterworks Cottage in Shale. Drawer pulls: Emtek. Marble: Calcatta gold. Window shades: horizonshades.com. Photography, Adam Kane Macchia.

Patrick O'Loughlin, Content Craftsmen
Klassisches Badezimmer mit Schrankfronten mit vertiefter Füllung, weißen Schränken, Doppeldusche, weißen Fliesen, Keramikfliesen, blauer Wandfarbe, Mosaik-Bodenfliesen, Unterbauwaschbecken und Marmor-Waschbecken/Waschtisch in Minneapolis
Klassisches Badezimmer mit Schrankfronten mit vertiefter Füllung, weißen Schränken, Doppeldusche, weißen Fliesen, Keramikfliesen, blauer Wandfarbe, Mosaik-Bodenfliesen, Unterbauwaschbecken und Marmor-Waschbecken/Waschtisch in Minneapolis
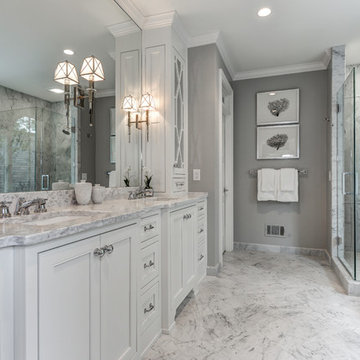
Nikola Vick
Klassisches Badezimmer En Suite mit Unterbauwaschbecken, Schrankfronten mit vertiefter Füllung, weißen Schränken, Eckdusche und grauer Wandfarbe in Atlanta
Klassisches Badezimmer En Suite mit Unterbauwaschbecken, Schrankfronten mit vertiefter Füllung, weißen Schränken, Eckdusche und grauer Wandfarbe in Atlanta
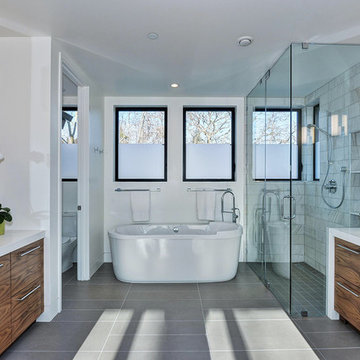
Modernes Badezimmer mit Unterbauwaschbecken, flächenbündigen Schrankfronten, dunklen Holzschränken, freistehender Badewanne, bodengleicher Dusche und weißen Fliesen in San Francisco
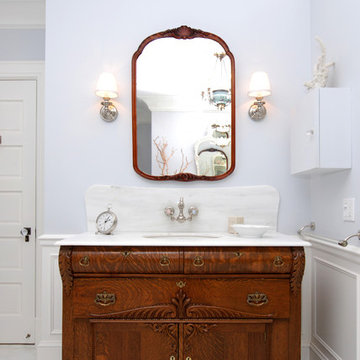
Klassisches Badezimmer mit Unterbauwaschbecken, dunklen Holzschränken und Schrankfronten mit vertiefter Füllung in New York

Bathroom remodel with espresso stained cabinets, granite and slate wall and floor tile. Cameron Sadeghpour Photography
Mittelgroßes Klassisches Badezimmer En Suite mit freistehender Badewanne, Duschnische, grauen Fliesen, Unterbauwaschbecken, Glasfronten, dunklen Holzschränken, Quarzwerkstein-Waschtisch, Toilette mit Aufsatzspülkasten, grauer Wandfarbe und Schieferfliesen in Sonstige
Mittelgroßes Klassisches Badezimmer En Suite mit freistehender Badewanne, Duschnische, grauen Fliesen, Unterbauwaschbecken, Glasfronten, dunklen Holzschränken, Quarzwerkstein-Waschtisch, Toilette mit Aufsatzspülkasten, grauer Wandfarbe und Schieferfliesen in Sonstige
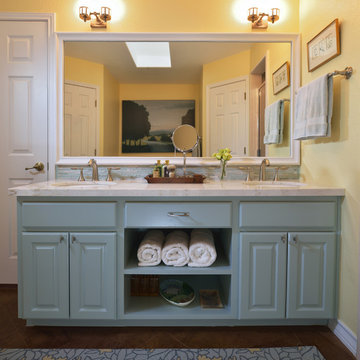
Master Bathroom where shelves were added to enclose open vanity area | Photo Credit: Miro Dvorscak
Mittelgroßes Klassisches Badezimmer En Suite mit Unterbauwaschbecken, profilierten Schrankfronten, blauen Schränken, blauen Fliesen, Marmor-Waschbecken/Waschtisch, Duschnische, Wandtoilette mit Spülkasten, gelber Wandfarbe und Betonboden in Austin
Mittelgroßes Klassisches Badezimmer En Suite mit Unterbauwaschbecken, profilierten Schrankfronten, blauen Schränken, blauen Fliesen, Marmor-Waschbecken/Waschtisch, Duschnische, Wandtoilette mit Spülkasten, gelber Wandfarbe und Betonboden in Austin
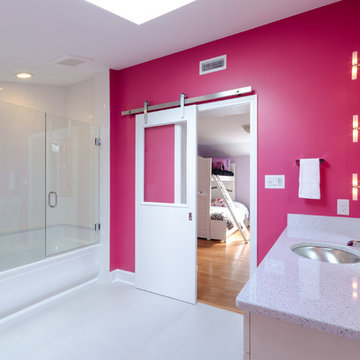
The new en suite with barn style door, frameless glass tub/shower door and Cambria Whitney quartz tops. The use of Panama Rose was a great choice for the bath! Photo by John Magor Photography
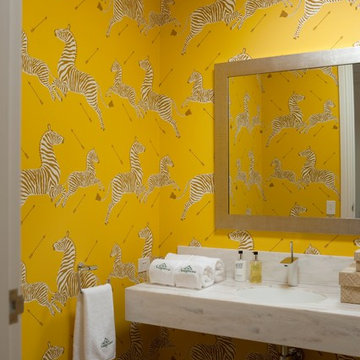
Modernes Kinderbad mit Unterbauwaschbecken und gelber Wandfarbe in Melbourne
Badezimmer mit Unterbauwaschbecken Ideen und Design
1