Badezimmer mit Unterbauwaschbecken und Kalkstein-Waschbecken/Waschtisch Ideen und Design
Suche verfeinern:
Budget
Sortieren nach:Heute beliebt
41 – 60 von 3.372 Fotos
1 von 3
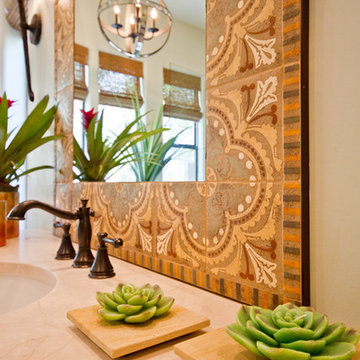
Jack London Photography
Großes Mediterranes Badezimmer En Suite mit Unterbauwaschbecken, Schrankfronten mit vertiefter Füllung, Schränken im Used-Look, Kalkstein-Waschbecken/Waschtisch, freistehender Badewanne, Duschnische, Keramikfliesen, grüner Wandfarbe und Porzellan-Bodenfliesen in Phoenix
Großes Mediterranes Badezimmer En Suite mit Unterbauwaschbecken, Schrankfronten mit vertiefter Füllung, Schränken im Used-Look, Kalkstein-Waschbecken/Waschtisch, freistehender Badewanne, Duschnische, Keramikfliesen, grüner Wandfarbe und Porzellan-Bodenfliesen in Phoenix
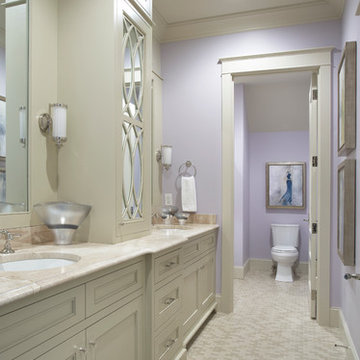
Lake Front Country Estate Girls Bath. Photography by Rachael Boling.
Großes Klassisches Badezimmer mit Unterbauwaschbecken, Schrankfronten mit vertiefter Füllung, beigen Schränken, Kalkstein-Waschbecken/Waschtisch, Wandtoilette mit Spülkasten, lila Wandfarbe und Porzellan-Bodenfliesen in Sonstige
Großes Klassisches Badezimmer mit Unterbauwaschbecken, Schrankfronten mit vertiefter Füllung, beigen Schränken, Kalkstein-Waschbecken/Waschtisch, Wandtoilette mit Spülkasten, lila Wandfarbe und Porzellan-Bodenfliesen in Sonstige

Photo Credit: Ron Rosenzweig
Geräumiges Modernes Badezimmer En Suite mit flächenbündigen Schrankfronten, Duschnische, schwarzen Schränken, Eckbadewanne, beigen Fliesen, Marmorfliesen, beiger Wandfarbe, Marmorboden, Unterbauwaschbecken, Kalkstein-Waschbecken/Waschtisch, beigem Boden, Falttür-Duschabtrennung und schwarzer Waschtischplatte in Miami
Geräumiges Modernes Badezimmer En Suite mit flächenbündigen Schrankfronten, Duschnische, schwarzen Schränken, Eckbadewanne, beigen Fliesen, Marmorfliesen, beiger Wandfarbe, Marmorboden, Unterbauwaschbecken, Kalkstein-Waschbecken/Waschtisch, beigem Boden, Falttür-Duschabtrennung und schwarzer Waschtischplatte in Miami
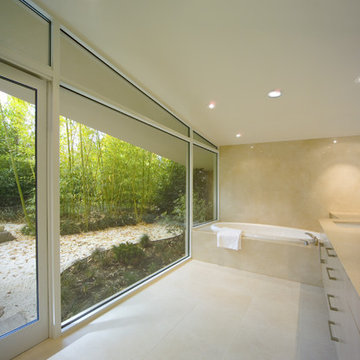
Großes Modernes Badezimmer En Suite mit Unterbauwaschbecken, flächenbündigen Schrankfronten, weißen Schränken, Einbaubadewanne, beiger Wandfarbe, Kalkstein und Kalkstein-Waschbecken/Waschtisch in San Francisco
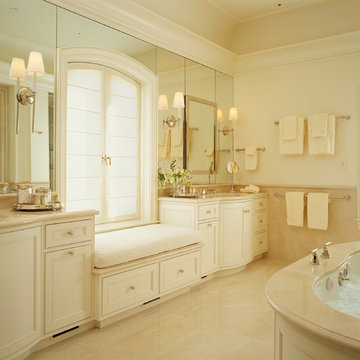
Matthew Millman
Großes Klassisches Badezimmer En Suite mit Unterbauwanne, Unterbauwaschbecken, Kassettenfronten, weißen Schränken, Kalkstein-Waschbecken/Waschtisch, beiger Wandfarbe, Kalkstein und Kalkfliesen in San Francisco
Großes Klassisches Badezimmer En Suite mit Unterbauwanne, Unterbauwaschbecken, Kassettenfronten, weißen Schränken, Kalkstein-Waschbecken/Waschtisch, beiger Wandfarbe, Kalkstein und Kalkfliesen in San Francisco

Walls with thick plaster arches and simple tile designs feel very natural and earthy in the warm Southern California sun. Terra cotta floor tiles are stained to mimic very old tile inside and outside in the Spanish courtyard shaded by a 'new' old olive tree. The outdoor plaster and brick fireplace has touches of antique Indian and Moroccan items. An outdoor garden shower graces the exterior of the master bath with freestanding white tub- while taking advantage of the warm Ojai summers. The open kitchen design includes all natural stone counters of white marble, a large range with a plaster range hood and custom hand painted tile on the back splash. Wood burning fireplaces with iron doors, great rooms with hand scraped wide walnut planks in this delightful stay cool home. Stained wood beams, trusses and planked ceilings along with custom creative wood doors with Spanish and Indian accents throughout this home gives a distinctive California Exotic feel.
Project Location: Ojai
designed by Maraya Interior Design. From their beautiful resort town of Ojai, they serve clients in Montecito, Hope Ranch, Malibu, Westlake and Calabasas, across the tri-county areas of Santa Barbara, Ventura and Los Angeles, south to Hidden Hills- north through Solvang and more.Spanish Revival home in Ojai.
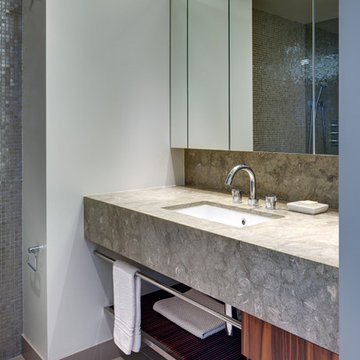
© Francis Dzikowski / Esto
Kleines Modernes Badezimmer mit flächenbündigen Schrankfronten, hellbraunen Holzschränken, grauen Fliesen, Unterbauwaschbecken, Kalkstein-Waschbecken/Waschtisch, Duschnische, Toilette mit Aufsatzspülkasten, Porzellan-Bodenfliesen und Kalkfliesen in New York
Kleines Modernes Badezimmer mit flächenbündigen Schrankfronten, hellbraunen Holzschränken, grauen Fliesen, Unterbauwaschbecken, Kalkstein-Waschbecken/Waschtisch, Duschnische, Toilette mit Aufsatzspülkasten, Porzellan-Bodenfliesen und Kalkfliesen in New York
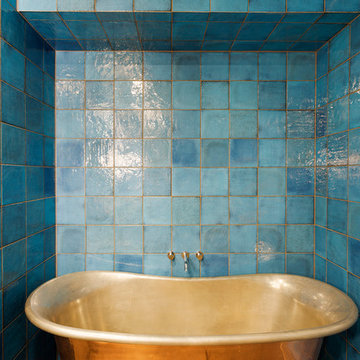
Interiors photography by Elizabeth Schiavello. Bathroom design by Meredith Lee Interiors
Mittelgroßes Stilmix Badezimmer En Suite mit dunklen Holzschränken, freistehender Badewanne, Duschnische, Toilette mit Aufsatzspülkasten, blauen Fliesen, Keramikfliesen, blauer Wandfarbe, Porzellan-Bodenfliesen, Unterbauwaschbecken und Kalkstein-Waschbecken/Waschtisch in Melbourne
Mittelgroßes Stilmix Badezimmer En Suite mit dunklen Holzschränken, freistehender Badewanne, Duschnische, Toilette mit Aufsatzspülkasten, blauen Fliesen, Keramikfliesen, blauer Wandfarbe, Porzellan-Bodenfliesen, Unterbauwaschbecken und Kalkstein-Waschbecken/Waschtisch in Melbourne
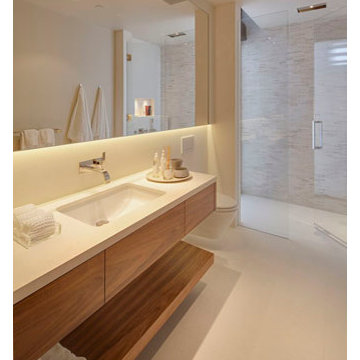
Nick Springett
Großes Modernes Badezimmer mit Unterbauwaschbecken, Kalkstein-Waschbecken/Waschtisch, bodengleicher Dusche, Wandtoilette, beigen Fliesen, Steinplatten, beiger Wandfarbe und Kalkstein in Los Angeles
Großes Modernes Badezimmer mit Unterbauwaschbecken, Kalkstein-Waschbecken/Waschtisch, bodengleicher Dusche, Wandtoilette, beigen Fliesen, Steinplatten, beiger Wandfarbe und Kalkstein in Los Angeles
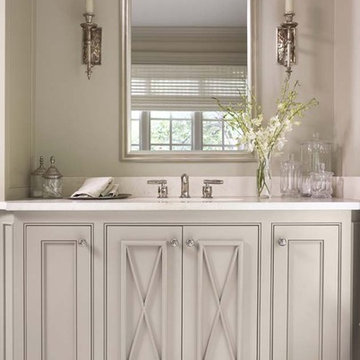
Home to a family of five, this lovely home features an incredible kitchen with a brick archway, custom cabinetry, Wolf and Sub-Zero professional appliances, and Waterworks tile. Heart of pine floors and antique lighting are throughout.
The master bedroom has a gorgeous bed with nickel trim and is marked by a collection of photos of the family. The master bath includes Rohl fixtures, honed travertine countertops, and subway tile.
Rachael Boling Photography

Geräumiges Badezimmer mit flächenbündigen Schrankfronten, dunklen Holzschränken, Nasszelle, Toilette mit Aufsatzspülkasten, weißen Fliesen, Terrakottafliesen, beiger Wandfarbe, Terrakottaboden, Unterbauwaschbecken, Kalkstein-Waschbecken/Waschtisch, beigem Boden, Falttür-Duschabtrennung, beiger Waschtischplatte, WC-Raum, Doppelwaschbecken, schwebendem Waschtisch und Tapetenwänden in Miami

We were excited when the homeowners of this project approached us to help them with their whole house remodel as this is a historic preservation project. The historical society has approved this remodel. As part of that distinction we had to honor the original look of the home; keeping the façade updated but intact. For example the doors and windows are new but they were made as replicas to the originals. The homeowners were relocating from the Inland Empire to be closer to their daughter and grandchildren. One of their requests was additional living space. In order to achieve this we added a second story to the home while ensuring that it was in character with the original structure. The interior of the home is all new. It features all new plumbing, electrical and HVAC. Although the home is a Spanish Revival the homeowners style on the interior of the home is very traditional. The project features a home gym as it is important to the homeowners to stay healthy and fit. The kitchen / great room was designed so that the homewoners could spend time with their daughter and her children. The home features two master bedroom suites. One is upstairs and the other one is down stairs. The homeowners prefer to use the downstairs version as they are not forced to use the stairs. They have left the upstairs master suite as a guest suite.
Enjoy some of the before and after images of this project:
http://www.houzz.com/discussions/3549200/old-garage-office-turned-gym-in-los-angeles
http://www.houzz.com/discussions/3558821/la-face-lift-for-the-patio
http://www.houzz.com/discussions/3569717/la-kitchen-remodel
http://www.houzz.com/discussions/3579013/los-angeles-entry-hall
http://www.houzz.com/discussions/3592549/exterior-shots-of-a-whole-house-remodel-in-la
http://www.houzz.com/discussions/3607481/living-dining-rooms-become-a-library-and-formal-dining-room-in-la
http://www.houzz.com/discussions/3628842/bathroom-makeover-in-los-angeles-ca
http://www.houzz.com/discussions/3640770/sweet-dreams-la-bedroom-remodels
Exterior: Approved by the historical society as a Spanish Revival, the second story of this home was an addition. All of the windows and doors were replicated to match the original styling of the house. The roof is a combination of Gable and Hip and is made of red clay tile. The arched door and windows are typical of Spanish Revival. The home also features a Juliette Balcony and window.
Library / Living Room: The library offers Pocket Doors and custom bookcases.
Powder Room: This powder room has a black toilet and Herringbone travertine.
Kitchen: This kitchen was designed for someone who likes to cook! It features a Pot Filler, a peninsula and an island, a prep sink in the island, and cookbook storage on the end of the peninsula. The homeowners opted for a mix of stainless and paneled appliances. Although they have a formal dining room they wanted a casual breakfast area to enjoy informal meals with their grandchildren. The kitchen also utilizes a mix of recessed lighting and pendant lights. A wine refrigerator and outlets conveniently located on the island and around the backsplash are the modern updates that were important to the homeowners.
Master bath: The master bath enjoys both a soaking tub and a large shower with body sprayers and hand held. For privacy, the bidet was placed in a water closet next to the shower. There is plenty of counter space in this bathroom which even includes a makeup table.
Staircase: The staircase features a decorative niche
Upstairs master suite: The upstairs master suite features the Juliette balcony
Outside: Wanting to take advantage of southern California living the homeowners requested an outdoor kitchen complete with retractable awning. The fountain and lounging furniture keep it light.
Home gym: This gym comes completed with rubberized floor covering and dedicated bathroom. It also features its own HVAC system and wall mounted TV.
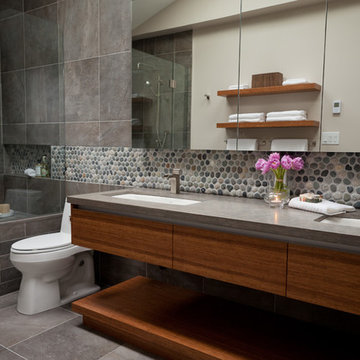
Heather Ross
Modernes Badezimmer mit Kalkstein-Waschbecken/Waschtisch, Unterbauwaschbecken, dunklen Holzschränken und Kieselfliesen in Vancouver
Modernes Badezimmer mit Kalkstein-Waschbecken/Waschtisch, Unterbauwaschbecken, dunklen Holzschränken und Kieselfliesen in Vancouver
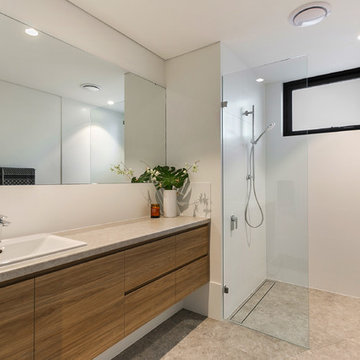
Modernes Duschbad mit hellen Holzschränken, Duschnische, weißen Fliesen, Porzellanfliesen, weißer Wandfarbe, Porzellan-Bodenfliesen, Unterbauwaschbecken, Kalkstein-Waschbecken/Waschtisch, grauem Boden, offener Dusche und grauer Waschtischplatte in Perth
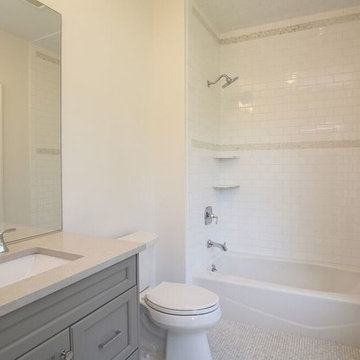
Mittelgroßes Klassisches Kinderbad mit Badewanne in Nische, Duschbadewanne, weißer Wandfarbe, grauen Schränken, Kalkstein-Waschbecken/Waschtisch, Schrankfronten mit vertiefter Füllung, Wandtoilette mit Spülkasten, weißen Fliesen, Metrofliesen, Mosaik-Bodenfliesen und Unterbauwaschbecken in New York
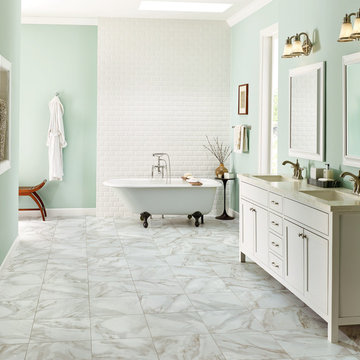
Mittelgroßes Klassisches Badezimmer En Suite mit Schrankfronten im Shaker-Stil, weißen Schränken, Löwenfuß-Badewanne, weißen Fliesen, grüner Wandfarbe, Marmorboden, Unterbauwaschbecken und Kalkstein-Waschbecken/Waschtisch in New York
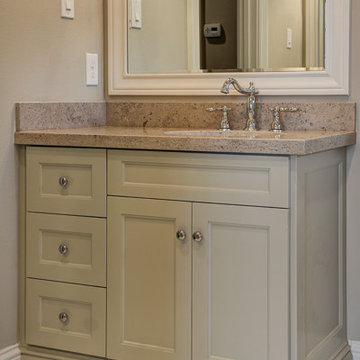
Jack and Jill bathroom with limestone countertops and white hexagon tile floors.
Mittelgroßes Klassisches Kinderbad mit Unterbauwaschbecken, Schrankfronten im Shaker-Stil, beigen Schränken, Kalkstein-Waschbecken/Waschtisch, beigen Fliesen, beiger Wandfarbe und Porzellan-Bodenfliesen in Austin
Mittelgroßes Klassisches Kinderbad mit Unterbauwaschbecken, Schrankfronten im Shaker-Stil, beigen Schränken, Kalkstein-Waschbecken/Waschtisch, beigen Fliesen, beiger Wandfarbe und Porzellan-Bodenfliesen in Austin
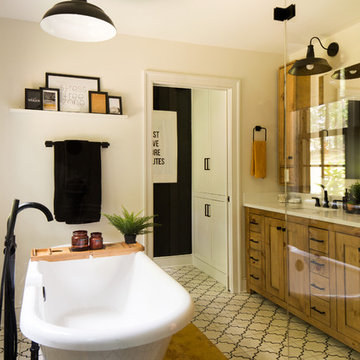
This large bathroom remodel feature a clawfoot soaking tub, a large glass enclosed walk in shower, a private water closet, large floor to ceiling linen closet and a custom reclaimed wood vanity made by Limitless Woodworking. Light fixtures and door hardware were provided by Houzz. This modern bohemian bathroom also showcases a cement tile flooring, a feature wall and simple decor to tie everything together.
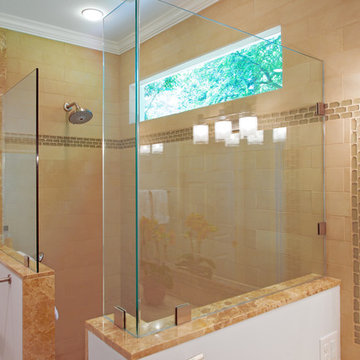
Photography by Jay Sinclair
Mittelgroßes Modernes Badezimmer En Suite mit offener Dusche, flächenbündigen Schrankfronten, dunklen Holzschränken, farbigen Fliesen, Porzellanfliesen, weißer Wandfarbe, Keramikboden, Unterbauwaschbecken und Kalkstein-Waschbecken/Waschtisch in Sonstige
Mittelgroßes Modernes Badezimmer En Suite mit offener Dusche, flächenbündigen Schrankfronten, dunklen Holzschränken, farbigen Fliesen, Porzellanfliesen, weißer Wandfarbe, Keramikboden, Unterbauwaschbecken und Kalkstein-Waschbecken/Waschtisch in Sonstige
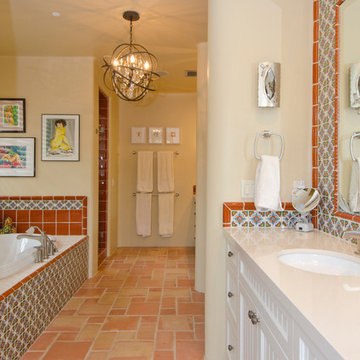
Christopher Vialpando, http://chrisvialpando.com
Mittelgroßes Mediterranes Badezimmer mit Unterbauwaschbecken, Schrankfronten mit vertiefter Füllung, weißen Schränken, Kalkstein-Waschbecken/Waschtisch, Einbaubadewanne, Duschnische, beiger Wandfarbe, Terrakottaboden und farbigen Fliesen in Phoenix
Mittelgroßes Mediterranes Badezimmer mit Unterbauwaschbecken, Schrankfronten mit vertiefter Füllung, weißen Schränken, Kalkstein-Waschbecken/Waschtisch, Einbaubadewanne, Duschnische, beiger Wandfarbe, Terrakottaboden und farbigen Fliesen in Phoenix
Badezimmer mit Unterbauwaschbecken und Kalkstein-Waschbecken/Waschtisch Ideen und Design
3