Badezimmer mit unterschiedlichen Schrankfarben und Glaswaschbecken/Glaswaschtisch Ideen und Design
Suche verfeinern:
Budget
Sortieren nach:Heute beliebt
41 – 60 von 4.200 Fotos
1 von 3
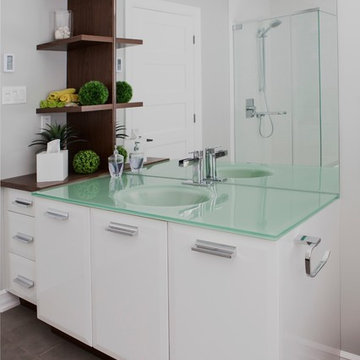
Chic, warm and inviting, this shaker kitchen design offers an "L" shaped layout with a majestic central island. Mouldings, decorative hood and ornamental legs at the island are a few things that make this kitchen more classic. One can immediately see that the kitchen has a lot of storage and lots of work surfaces for food preparation. The central island offers an ergonomic and generous work surface, as well as considerable storage room located inside the cabinets. The range of neutral and warm colors gives a lot of character to the space and makes it very chic. The contrast created by the chocolate brown floor, black countertops and white kitchen cabinets is definitely what makes this kitchen spectacular. In the living room you can see a continuation with the cabinets that repeat the same mouldings and color found in the kitchen. It is a great open-plan space that is harmonious in its fluidity. Finally, the wall unit in the living room area emphasizes the focus on the fireplace, focal and rallying point through a regular and symmetrical composition. The whole unit seems lighter and less bulky thanks to the open niches that create a lengthening and more vertical effect.
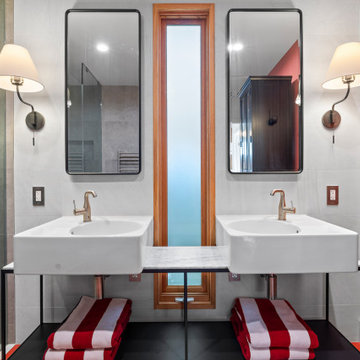
Complete Master Bathroom Remodel
Mittelgroßes Modernes Badezimmer En Suite mit offenen Schränken, schwarzen Schränken, Doppeldusche, Toilette mit Aufsatzspülkasten, grauen Fliesen, Zementfliesen, roter Wandfarbe, Zementfliesen für Boden, Aufsatzwaschbecken, Glaswaschbecken/Glaswaschtisch, rotem Boden, Falttür-Duschabtrennung, weißer Waschtischplatte, Wandnische, Doppelwaschbecken und eingebautem Waschtisch in Los Angeles
Mittelgroßes Modernes Badezimmer En Suite mit offenen Schränken, schwarzen Schränken, Doppeldusche, Toilette mit Aufsatzspülkasten, grauen Fliesen, Zementfliesen, roter Wandfarbe, Zementfliesen für Boden, Aufsatzwaschbecken, Glaswaschbecken/Glaswaschtisch, rotem Boden, Falttür-Duschabtrennung, weißer Waschtischplatte, Wandnische, Doppelwaschbecken und eingebautem Waschtisch in Los Angeles

Mittelgroßes Modernes Badezimmer En Suite mit flächenbündigen Schrankfronten, grauen Schränken, freistehender Badewanne, Eckdusche, Wandtoilette, grauen Fliesen, Porzellanfliesen, grauer Wandfarbe, Porzellan-Bodenfliesen, integriertem Waschbecken, Glaswaschbecken/Glaswaschtisch, grauem Boden, Falttür-Duschabtrennung, grauer Waschtischplatte, Wandnische, Einzelwaschbecken und schwebendem Waschtisch in London
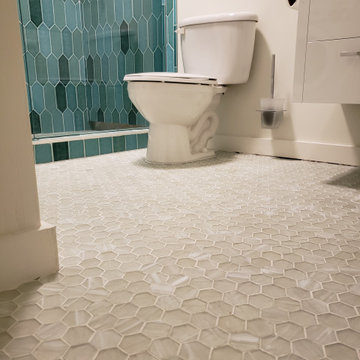
Beautiful hexagon glass mosaic all over main floor and shower floor of this small shower bathroom. Picket tile adorns the shower walls in a fun, multi shade green colorway.

Converted Jack and Jill tub area into a walk through Master Shower.
Kleines Modernes Badezimmer En Suite mit flächenbündigen Schrankfronten, weißen Schränken, Nasszelle, Wandtoilette mit Spülkasten, farbigen Fliesen, Porzellanfliesen, grauer Wandfarbe, Laminat, Unterbauwaschbecken, Glaswaschbecken/Glaswaschtisch, braunem Boden und Falttür-Duschabtrennung in Sonstige
Kleines Modernes Badezimmer En Suite mit flächenbündigen Schrankfronten, weißen Schränken, Nasszelle, Wandtoilette mit Spülkasten, farbigen Fliesen, Porzellanfliesen, grauer Wandfarbe, Laminat, Unterbauwaschbecken, Glaswaschbecken/Glaswaschtisch, braunem Boden und Falttür-Duschabtrennung in Sonstige
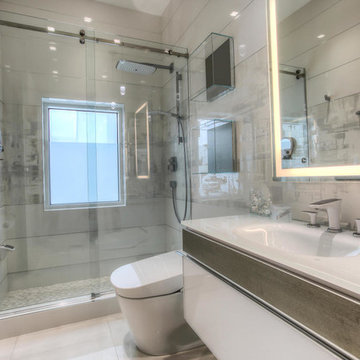
Mittelgroßes Modernes Duschbad mit flächenbündigen Schrankfronten, weißen Schränken, Duschnische, Bidet, grauen Fliesen, Porzellanfliesen, grauer Wandfarbe, Porzellan-Bodenfliesen, integriertem Waschbecken und Glaswaschbecken/Glaswaschtisch in Miami
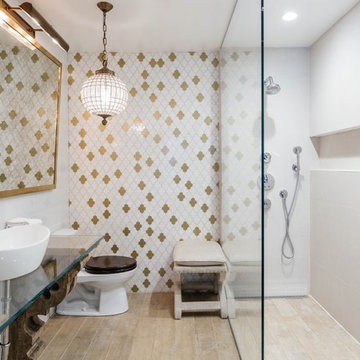
FINAL DESIGN
Mittelgroßes Stilmix Badezimmer En Suite mit verzierten Schränken, hellbraunen Holzschränken, offener Dusche, Toilette mit Aufsatzspülkasten, beigen Fliesen, weißer Wandfarbe, Keramikboden, Sockelwaschbecken und Glaswaschbecken/Glaswaschtisch in New York
Mittelgroßes Stilmix Badezimmer En Suite mit verzierten Schränken, hellbraunen Holzschränken, offener Dusche, Toilette mit Aufsatzspülkasten, beigen Fliesen, weißer Wandfarbe, Keramikboden, Sockelwaschbecken und Glaswaschbecken/Glaswaschtisch in New York
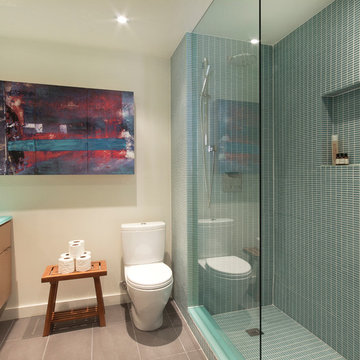
This washroom has so many creative elements: a medicine cabinet that doubles as art, frosted aqua glass, counter tops, aqua blue mosaic glass tile in the shower, and honey coloured, white oak to keep the space warm and inviting. This washroom also houses a hidden laundry room that disappears into the decor of the washroom.
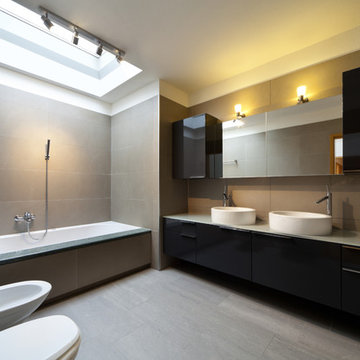
Remodeled bathroom with black dull vanity and stand alone bathtub.
Großes Modernes Badezimmer En Suite mit flächenbündigen Schrankfronten, schwarzen Schränken, Glaswaschbecken/Glaswaschtisch, freistehender Badewanne, Toilette mit Aufsatzspülkasten, grauen Fliesen, Keramikfliesen, beiger Wandfarbe, Keramikboden, beigem Boden und Aufsatzwaschbecken in Los Angeles
Großes Modernes Badezimmer En Suite mit flächenbündigen Schrankfronten, schwarzen Schränken, Glaswaschbecken/Glaswaschtisch, freistehender Badewanne, Toilette mit Aufsatzspülkasten, grauen Fliesen, Keramikfliesen, beiger Wandfarbe, Keramikboden, beigem Boden und Aufsatzwaschbecken in Los Angeles

Guest Bathroom with black marble-effect porcelain tiles and pebble shower floor.
Glass washable and wall mounted taps.
Kleines Modernes Duschbad mit flächenbündigen Schrankfronten, grauen Schränken, offener Dusche, Wandtoilette, schwarzen Fliesen, Keramikfliesen, Kiesel-Bodenfliesen, Waschtischkonsole, Glaswaschbecken/Glaswaschtisch, schwarzem Boden, offener Dusche, Einzelwaschbecken und schwebendem Waschtisch in London
Kleines Modernes Duschbad mit flächenbündigen Schrankfronten, grauen Schränken, offener Dusche, Wandtoilette, schwarzen Fliesen, Keramikfliesen, Kiesel-Bodenfliesen, Waschtischkonsole, Glaswaschbecken/Glaswaschtisch, schwarzem Boden, offener Dusche, Einzelwaschbecken und schwebendem Waschtisch in London

For a young family of four in Oakland’s Redwood Heights neighborhood we remodeled and enlarged one bathroom and created a second bathroom at the rear of the existing garage. This family of four was outgrowing their home but loved their neighborhood. They needed a larger bathroom and also needed a second bath on a different level to accommodate the fact that the mother gets ready for work hours before the others usually get out of bed. For the hard-working Mom, we created a new bathroom in the garage level, with luxurious finishes and fixtures to reward her for being the primary bread-winner in the family. Based on a circle/bubble theme we created a feature wall of circular tiles from Porcelanosa on the back wall of the shower and a used a round Electric Mirror at the vanity. Other luxury features of the downstairs bath include a Fanini MilanoSlim shower system, floating lacquer vanity and custom built in cabinets. For the upstairs bathroom, we enlarged the room by borrowing space from the adjacent closets. Features include a rectangular Electric Mirror, custom vanity and cabinets, wall-hung Duravit toilet and glass finger tiles.

Bathroom detail
Großes Modernes Badezimmer mit braunen Schränken, beigen Fliesen, Falttür-Duschabtrennung, Unterbauwanne, Eckdusche, weißer Wandfarbe, grauem Boden, Toilette mit Aufsatzspülkasten, Kieselfliesen, Keramikboden, Unterbauwaschbecken, Glaswaschbecken/Glaswaschtisch, beiger Waschtischplatte und flächenbündigen Schrankfronten in Miami
Großes Modernes Badezimmer mit braunen Schränken, beigen Fliesen, Falttür-Duschabtrennung, Unterbauwanne, Eckdusche, weißer Wandfarbe, grauem Boden, Toilette mit Aufsatzspülkasten, Kieselfliesen, Keramikboden, Unterbauwaschbecken, Glaswaschbecken/Glaswaschtisch, beiger Waschtischplatte und flächenbündigen Schrankfronten in Miami
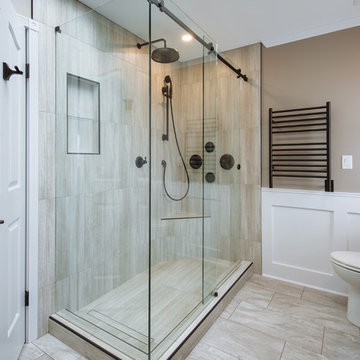
The look and feel of this shower says enjoy me, come on in and let me relax you. Powder coating the tile trim edges and sliding glass rail system was a brilliant idea to keep all the finishes consistent. Revival Arts Photography
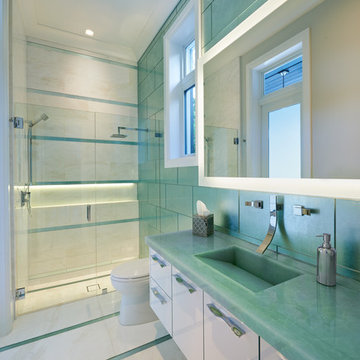
Contemporary pool bath with glass countertop, tile wall, high gloss cabinets and illuminated shower shelf.
Simon Dale Photography
Großes Modernes Duschbad mit flächenbündigen Schrankfronten, weißen Schränken, Duschnische, Toilette mit Aufsatzspülkasten, grünen Fliesen, Glasfliesen, grüner Wandfarbe, Marmorboden, integriertem Waschbecken, Glaswaschbecken/Glaswaschtisch und türkiser Waschtischplatte in Miami
Großes Modernes Duschbad mit flächenbündigen Schrankfronten, weißen Schränken, Duschnische, Toilette mit Aufsatzspülkasten, grünen Fliesen, Glasfliesen, grüner Wandfarbe, Marmorboden, integriertem Waschbecken, Glaswaschbecken/Glaswaschtisch und türkiser Waschtischplatte in Miami
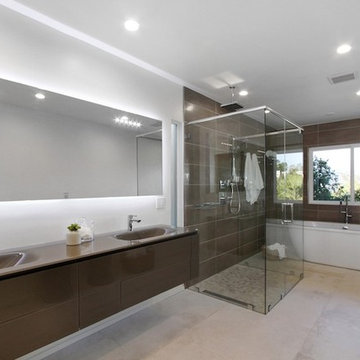
Mittelgroßes Modernes Badezimmer En Suite mit freistehender Badewanne, weißen Fliesen, Porzellanfliesen, weißer Wandfarbe, Porzellan-Bodenfliesen, Glaswaschbecken/Glaswaschtisch, flächenbündigen Schrankfronten, braunen Schränken, bodengleicher Dusche und integriertem Waschbecken in Los Angeles
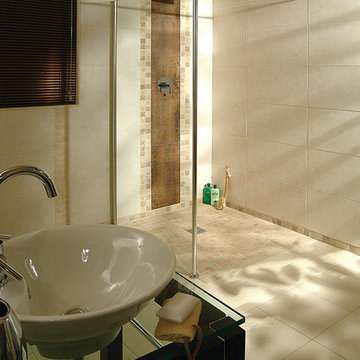
This roll in shower combines style and function seamlessly. This wet room design uses a "base former" which is set directly on the joists to make a one level room without having to modify a homes framing - very cool design. The glass enclosure keeps the water contained - but the larger opening makes the space wheelchair friendly.

Master Bath. Stainless steel soaking tub.
Großes Modernes Badezimmer En Suite mit flächenbündigen Schrankfronten, hellen Holzschränken, japanischer Badewanne, Nasszelle, grünen Fliesen, Glasfliesen, beiger Wandfarbe, Porzellan-Bodenfliesen, Unterbauwaschbecken, Glaswaschbecken/Glaswaschtisch, beigem Boden, offener Dusche, schwarzer Waschtischplatte, Doppelwaschbecken und schwebendem Waschtisch in Seattle
Großes Modernes Badezimmer En Suite mit flächenbündigen Schrankfronten, hellen Holzschränken, japanischer Badewanne, Nasszelle, grünen Fliesen, Glasfliesen, beiger Wandfarbe, Porzellan-Bodenfliesen, Unterbauwaschbecken, Glaswaschbecken/Glaswaschtisch, beigem Boden, offener Dusche, schwarzer Waschtischplatte, Doppelwaschbecken und schwebendem Waschtisch in Seattle
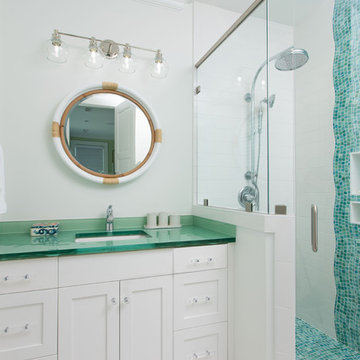
Maritimes Duschbad mit Schrankfronten im Shaker-Stil, weißen Schränken, Eckdusche, blauen Fliesen, Mosaikfliesen, weißer Wandfarbe, Unterbauwaschbecken, Glaswaschbecken/Glaswaschtisch, weißem Boden, Falttür-Duschabtrennung und grüner Waschtischplatte in Sonstige

The tub was eliminated in favor of a large walk-in shower featuring double shower heads, multiple shower sprays, a steam unit, two wall-mounted teak seats, a curbless glass enclosure and a minimal infinity drain. Additional floor space in the design allowed us to create a separate water closet. A pocket door replaces a standard door so as not to interfere with either the open shelving next to the vanity or the water closet entrance. We kept the location of the skylight and added a new window for additional light and views to the yard. We responded to the client’s wish for a modern industrial aesthetic by featuring a large metal-clad double vanity and shelving units, wood porcelain wall tile, and a white glass vanity top. Special features include an electric towel warmer, medicine cabinets with integrated lighting, and a heated floor. Industrial style pendants flank the mirrors, completing the symmetry.
Photo: Peter Krupenye
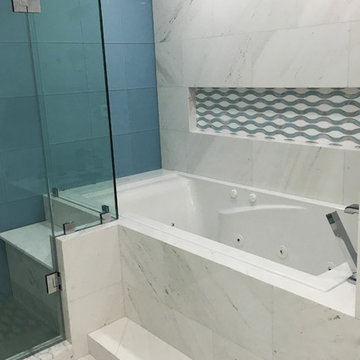
Mittelgroßes Modernes Badezimmer En Suite mit flächenbündigen Schrankfronten, weißen Schränken, Duschnische, blauen Fliesen, blauer Wandfarbe, Keramikboden, Glaswaschbecken/Glaswaschtisch, Toilette mit Aufsatzspülkasten und integriertem Waschbecken in Miami
Badezimmer mit unterschiedlichen Schrankfarben und Glaswaschbecken/Glaswaschtisch Ideen und Design
3