Badezimmer mit unterschiedlichen Schrankfarben und Kieselfliesen Ideen und Design
Suche verfeinern:
Budget
Sortieren nach:Heute beliebt
121 – 140 von 2.275 Fotos
1 von 3
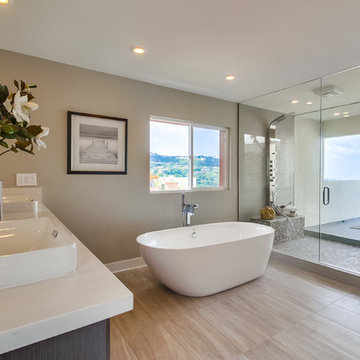
Großes Modernes Badezimmer En Suite mit flächenbündigen Schrankfronten, grauen Schränken, freistehender Badewanne, Doppeldusche, Toilette mit Aufsatzspülkasten, Aufsatzwaschbecken, grauen Fliesen, Kieselfliesen, grauer Wandfarbe, Quarzit-Waschtisch, Porzellan-Bodenfliesen, beigem Boden und Falttür-Duschabtrennung in Denver
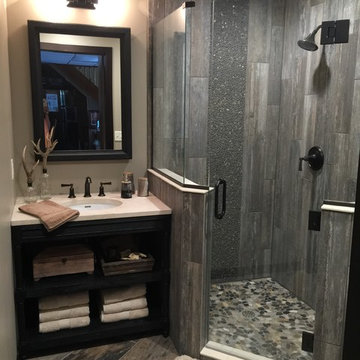
Sarah Berghorst
Kleines Rustikales Duschbad mit Unterbauwaschbecken, dunklen Holzschränken, Quarzwerkstein-Waschtisch, Eckdusche, grauen Fliesen, Kieselfliesen, beiger Wandfarbe, Keramikboden und offenen Schränken in Sonstige
Kleines Rustikales Duschbad mit Unterbauwaschbecken, dunklen Holzschränken, Quarzwerkstein-Waschtisch, Eckdusche, grauen Fliesen, Kieselfliesen, beiger Wandfarbe, Keramikboden und offenen Schränken in Sonstige

Photo; Cesar Rubio
Mittelgroßes Modernes Duschbad mit Unterbauwaschbecken, Kieselfliesen, beiger Wandfarbe, Keramikboden, offenen Schränken, hellbraunen Holzschränken, Wandtoilette mit Spülkasten, grauen Fliesen und beigem Boden in San Francisco
Mittelgroßes Modernes Duschbad mit Unterbauwaschbecken, Kieselfliesen, beiger Wandfarbe, Keramikboden, offenen Schränken, hellbraunen Holzschränken, Wandtoilette mit Spülkasten, grauen Fliesen und beigem Boden in San Francisco
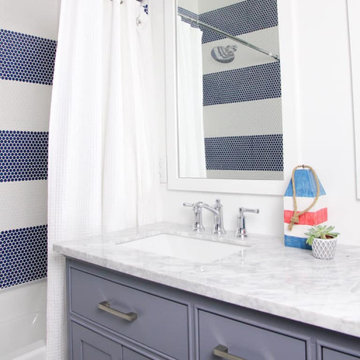
Maritimes Kinderbad mit grauen Schränken, Einbaubadewanne, Duschbadewanne, blauen Fliesen, Kieselfliesen, weißer Wandfarbe, Einbauwaschbecken, Marmor-Waschbecken/Waschtisch, Duschvorhang-Duschabtrennung, weißer Waschtischplatte, Doppelwaschbecken und eingebautem Waschtisch in Washington, D.C.
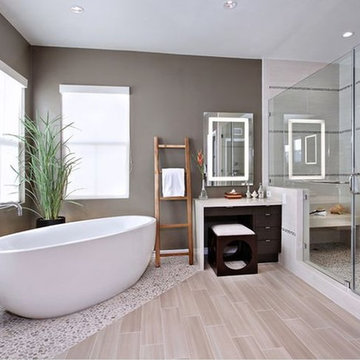
Großes Modernes Badezimmer En Suite mit flächenbündigen Schrankfronten, dunklen Holzschränken, freistehender Badewanne, Duschnische, beigen Fliesen, Kieselfliesen, grauer Wandfarbe, Porzellan-Bodenfliesen und Mineralwerkstoff-Waschtisch in Minneapolis
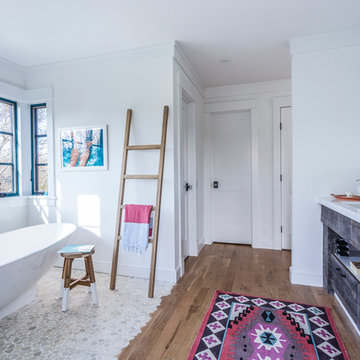
Stilmix Badezimmer En Suite mit offenen Schränken, hellbraunen Holzschränken, freistehender Badewanne, weißer Wandfarbe, braunem Holzboden, Unterbauwaschbecken, Quarzwerkstein-Waschtisch, grauen Fliesen, weißen Fliesen und Kieselfliesen in New York
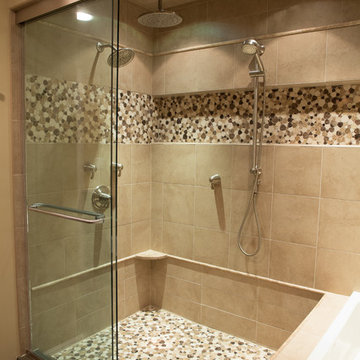
kcmphoto
Mittelgroßes Modernes Kinderbad mit flächenbündigen Schrankfronten, dunklen Holzschränken, Einbaubadewanne, Duschbadewanne, beigen Fliesen, Kieselfliesen, beiger Wandfarbe, Kiesel-Bodenfliesen und Quarzwerkstein-Waschtisch in New York
Mittelgroßes Modernes Kinderbad mit flächenbündigen Schrankfronten, dunklen Holzschränken, Einbaubadewanne, Duschbadewanne, beigen Fliesen, Kieselfliesen, beiger Wandfarbe, Kiesel-Bodenfliesen und Quarzwerkstein-Waschtisch in New York

This 1930's Barrington Hills farmhouse was in need of some TLC when it was purchased by this southern family of five who planned to make it their new home. The renovation taken on by Advance Design Studio's designer Scott Christensen and master carpenter Justin Davis included a custom porch, custom built in cabinetry in the living room and children's bedrooms, 2 children's on-suite baths, a guest powder room, a fabulous new master bath with custom closet and makeup area, a new upstairs laundry room, a workout basement, a mud room, new flooring and custom wainscot stairs with planked walls and ceilings throughout the home.
The home's original mechanicals were in dire need of updating, so HVAC, plumbing and electrical were all replaced with newer materials and equipment. A dramatic change to the exterior took place with the addition of a quaint standing seam metal roofed farmhouse porch perfect for sipping lemonade on a lazy hot summer day.
In addition to the changes to the home, a guest house on the property underwent a major transformation as well. Newly outfitted with updated gas and electric, a new stacking washer/dryer space was created along with an updated bath complete with a glass enclosed shower, something the bath did not previously have. A beautiful kitchenette with ample cabinetry space, refrigeration and a sink was transformed as well to provide all the comforts of home for guests visiting at the classic cottage retreat.
The biggest design challenge was to keep in line with the charm the old home possessed, all the while giving the family all the convenience and efficiency of modern functioning amenities. One of the most interesting uses of material was the porcelain "wood-looking" tile used in all the baths and most of the home's common areas. All the efficiency of porcelain tile, with the nostalgic look and feel of worn and weathered hardwood floors. The home’s casual entry has an 8" rustic antique barn wood look porcelain tile in a rich brown to create a warm and welcoming first impression.
Painted distressed cabinetry in muted shades of gray/green was used in the powder room to bring out the rustic feel of the space which was accentuated with wood planked walls and ceilings. Fresh white painted shaker cabinetry was used throughout the rest of the rooms, accentuated by bright chrome fixtures and muted pastel tones to create a calm and relaxing feeling throughout the home.
Custom cabinetry was designed and built by Advance Design specifically for a large 70” TV in the living room, for each of the children’s bedroom’s built in storage, custom closets, and book shelves, and for a mudroom fit with custom niches for each family member by name.
The ample master bath was fitted with double vanity areas in white. A generous shower with a bench features classic white subway tiles and light blue/green glass accents, as well as a large free standing soaking tub nestled under a window with double sconces to dim while relaxing in a luxurious bath. A custom classic white bookcase for plush towels greets you as you enter the sanctuary bath.
Joe Nowak
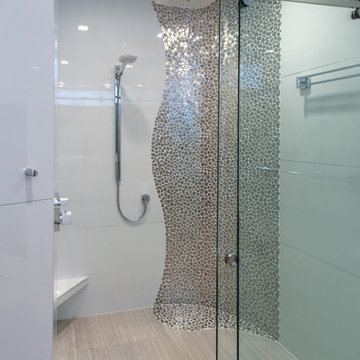
This is another complete remodel. Almost everyone has a home with a bathtub that can be converted, such as this space, "More and more people prefer larger showers to shower-tub combinations. This layout is a very common builder layout, too." We just luxed it up by adding a curbless shower, this means the shower floor is level with the main floor in the bathroom, no step up to get in. We also installed a liner drain!
The client wanted modern and white. The tile design in the shower is stainless steel pebble tile on the wall cut in on a curve, along with a white glossy tile that has a metal reveal running horizontal. The same tile is contentious throughout bathroom. We tiled all the walls in the bathroom from floor to ceiling. Note the linear drain too.
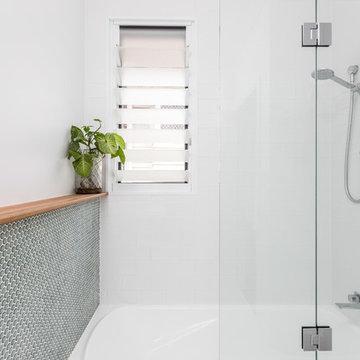
B&M Photography
Kleines Klassisches Duschbad mit flächenbündigen Schrankfronten, blauen Schränken, Einbaubadewanne, Toilette mit Aufsatzspülkasten, blauen Fliesen, Kieselfliesen, blauer Wandfarbe, Zementfliesen für Boden, Wandwaschbecken, Quarzwerkstein-Waschtisch, weißem Boden und weißer Waschtischplatte in Brisbane
Kleines Klassisches Duschbad mit flächenbündigen Schrankfronten, blauen Schränken, Einbaubadewanne, Toilette mit Aufsatzspülkasten, blauen Fliesen, Kieselfliesen, blauer Wandfarbe, Zementfliesen für Boden, Wandwaschbecken, Quarzwerkstein-Waschtisch, weißem Boden und weißer Waschtischplatte in Brisbane
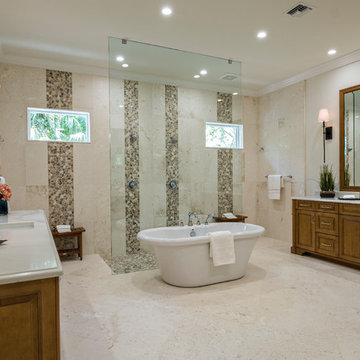
Großes Modernes Badezimmer En Suite mit profilierten Schrankfronten, hellbraunen Holzschränken, freistehender Badewanne, bodengleicher Dusche, beigen Fliesen, braunen Fliesen, Kieselfliesen, beiger Wandfarbe, Porzellan-Bodenfliesen, Unterbauwaschbecken, Marmor-Waschbecken/Waschtisch, beigem Boden und offener Dusche in Miami
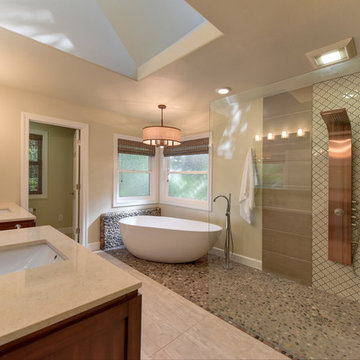
Großes Klassisches Badezimmer En Suite mit flächenbündigen Schrankfronten, hellbraunen Holzschränken, freistehender Badewanne, Eckdusche, Wandtoilette mit Spülkasten, braunen Fliesen, Kieselfliesen, beiger Wandfarbe, Schieferboden, Unterbauwaschbecken, Quarzit-Waschtisch, beigem Boden und offener Dusche in Sacramento

Blue glass pebble tile covers the back wall of this master bath vanity. Shades of blue and teal are the favorite choices for this client's home, and a private patio off the tub area gives the opportunity for intimate relaxation.
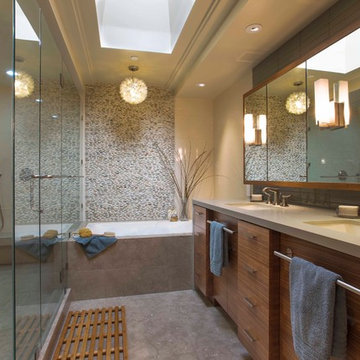
Modernes Badezimmer mit Unterbauwaschbecken, Badewanne in Nische, Duschnische, flächenbündigen Schrankfronten, hellbraunen Holzschränken, grauen Fliesen und Kieselfliesen in San Francisco

Studio loft conversion in a rustic Scandi style with open bedroom and bathroom featuring a custom made bed, bespoke vanity and freestanding copper bateau bath.
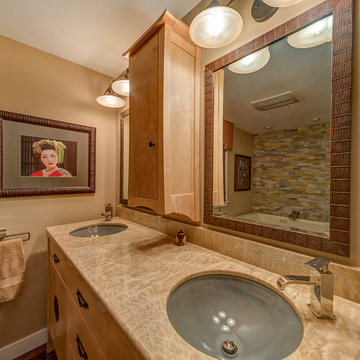
This maple vanity is lit underneath and by rope lighting under the Honey Onyx top.
Mittelgroßes Asiatisches Badezimmer En Suite mit verzierten Schränken, hellen Holzschränken, beigen Fliesen, Kieselfliesen, dunklem Holzboden, Unterbauwaschbecken und Onyx-Waschbecken/Waschtisch in Boston
Mittelgroßes Asiatisches Badezimmer En Suite mit verzierten Schränken, hellen Holzschränken, beigen Fliesen, Kieselfliesen, dunklem Holzboden, Unterbauwaschbecken und Onyx-Waschbecken/Waschtisch in Boston
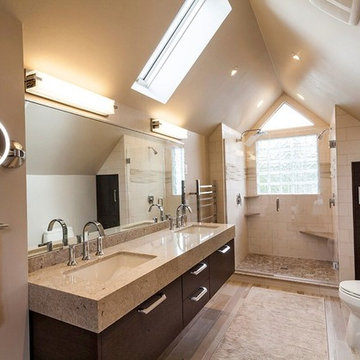
Modernes Badezimmer En Suite mit flächenbündigen Schrankfronten, dunklen Holzschränken, Wandtoilette mit Spülkasten, beigen Fliesen, Kieselfliesen, beiger Wandfarbe, hellem Holzboden und Unterbauwaschbecken in Sonstige
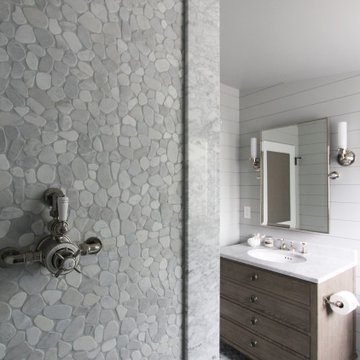
Keeping the integrity of the existing style is important to us — and this Rio Del Mar cabin remodel is a perfect example of that.
For this special bathroom update, we preserved the essence of the original lathe and plaster walls by using a nickel gap wall treatment. The decorative floor tile and a pebbled shower call to mind the history of the house and its beach location.
The marble counter, and custom towel ladder, add a natural, modern finish to the room that match the homeowner's unique designer flair.
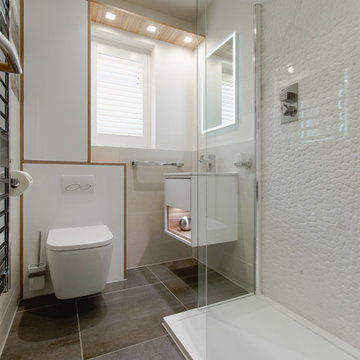
Kleines Modernes Kinderbad mit offenen Schränken, weißen Schränken, offener Dusche, Wandtoilette, weißen Fliesen, Kieselfliesen, weißer Wandfarbe, Porzellan-Bodenfliesen, integriertem Waschbecken, Quarzwerkstein-Waschtisch, braunem Boden, offener Dusche, weißer Waschtischplatte, Einzelwaschbecken und schwebendem Waschtisch in Cardiff
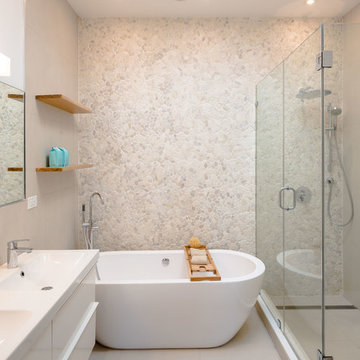
Master bath with tub and skylight. JPDA
Kleines Modernes Badezimmer En Suite mit flächenbündigen Schrankfronten, weißen Schränken, freistehender Badewanne, Wandtoilette, beigen Fliesen, Kieselfliesen, weißer Wandfarbe, Porzellan-Bodenfliesen, integriertem Waschbecken, Mineralwerkstoff-Waschtisch, beigem Boden, Falttür-Duschabtrennung und weißer Waschtischplatte in New York
Kleines Modernes Badezimmer En Suite mit flächenbündigen Schrankfronten, weißen Schränken, freistehender Badewanne, Wandtoilette, beigen Fliesen, Kieselfliesen, weißer Wandfarbe, Porzellan-Bodenfliesen, integriertem Waschbecken, Mineralwerkstoff-Waschtisch, beigem Boden, Falttür-Duschabtrennung und weißer Waschtischplatte in New York
Badezimmer mit unterschiedlichen Schrankfarben und Kieselfliesen Ideen und Design
7