Badezimmer mit unterschiedlichen Schrankfarben und Steinfliesen Ideen und Design
Suche verfeinern:
Budget
Sortieren nach:Heute beliebt
161 – 180 von 39.080 Fotos
1 von 3
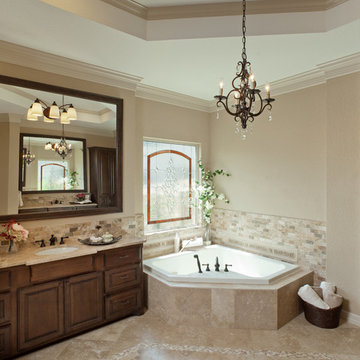
Keechi Creek Builders
Mittelgroßes Klassisches Badezimmer En Suite mit Unterbauwaschbecken, profilierten Schrankfronten, dunklen Holzschränken, Granit-Waschbecken/Waschtisch, Eckbadewanne, beigen Fliesen, Steinfliesen, beiger Wandfarbe und Travertin in Houston
Mittelgroßes Klassisches Badezimmer En Suite mit Unterbauwaschbecken, profilierten Schrankfronten, dunklen Holzschränken, Granit-Waschbecken/Waschtisch, Eckbadewanne, beigen Fliesen, Steinfliesen, beiger Wandfarbe und Travertin in Houston
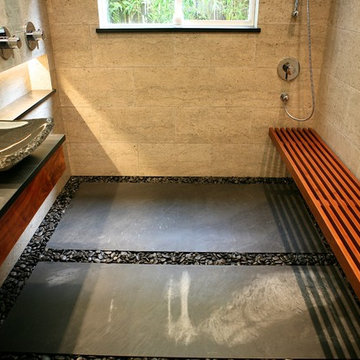
Beautiful Zen Bathroom inspired by Japanese Wabi Sabi principles. Custom Ipe bench seat with a custom floating Koa bathroom vanity. Stunning 12 x 24 tiles from Walker Zanger cover the walls floor to ceiling. The floor is completely waterproofed and covered with Basalt stepping stones surrounded by river rock. The bathroom is completed with a Stone Forest vessel sink and Grohe plumbing fixtures. The recessed shelf has recessed lighting that runs from the vanity into the shower area. Photo by Shannon Demma
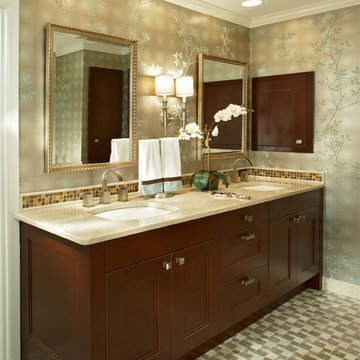
After- Double Vanity (2010)
Modernes Badezimmer mit Unterbauwaschbecken, Schrankfronten mit vertiefter Füllung, dunklen Holzschränken, Granit-Waschbecken/Waschtisch, Duschnische, farbigen Fliesen und Steinfliesen in Dallas
Modernes Badezimmer mit Unterbauwaschbecken, Schrankfronten mit vertiefter Füllung, dunklen Holzschränken, Granit-Waschbecken/Waschtisch, Duschnische, farbigen Fliesen und Steinfliesen in Dallas

Beautifully crafted and stained custom cabinetry and mirrors that will look great for many years to come. Sophisticated travertine provides tasteful contrast. Photographed by Phillip McClain.
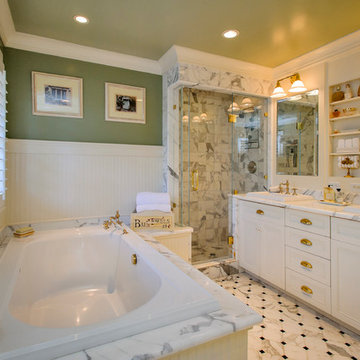
Dennis Mayer Photographer
Mittelgroßes Klassisches Badezimmer mit Einbauwaschbecken, Schrankfronten mit vertiefter Füllung, weißen Schränken, Eckdusche, weißen Fliesen, Einbaubadewanne, Steinfliesen, grüner Wandfarbe, Marmorboden, Marmor-Waschbecken/Waschtisch, weißem Boden und Falttür-Duschabtrennung in San Francisco
Mittelgroßes Klassisches Badezimmer mit Einbauwaschbecken, Schrankfronten mit vertiefter Füllung, weißen Schränken, Eckdusche, weißen Fliesen, Einbaubadewanne, Steinfliesen, grüner Wandfarbe, Marmorboden, Marmor-Waschbecken/Waschtisch, weißem Boden und Falttür-Duschabtrennung in San Francisco

Contrasting materials in the master bathroom with a view from the shower.
Mittelgroßes Modernes Badezimmer En Suite mit Aufsatzwaschbecken, flächenbündigen Schrankfronten, dunklen Holzschränken, Einbaubadewanne, Eckdusche, beigen Fliesen, dunklem Holzboden, Waschtisch aus Holz, Steinfliesen, weißer Wandfarbe und schwarzer Waschtischplatte in Los Angeles
Mittelgroßes Modernes Badezimmer En Suite mit Aufsatzwaschbecken, flächenbündigen Schrankfronten, dunklen Holzschränken, Einbaubadewanne, Eckdusche, beigen Fliesen, dunklem Holzboden, Waschtisch aus Holz, Steinfliesen, weißer Wandfarbe und schwarzer Waschtischplatte in Los Angeles
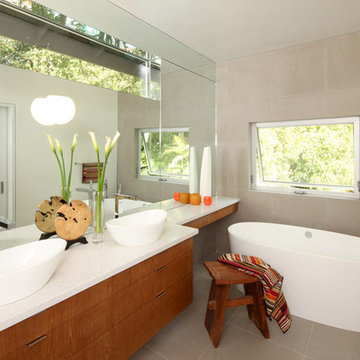
Photography by Claudio Santini
Mittelgroßes Modernes Badezimmer En Suite mit Aufsatzwaschbecken, flächenbündigen Schrankfronten, hellbraunen Holzschränken, freistehender Badewanne, beigen Fliesen, Steinfliesen, beiger Wandfarbe, Porzellan-Bodenfliesen, Quarzwerkstein-Waschtisch, beigem Boden und weißer Waschtischplatte in Los Angeles
Mittelgroßes Modernes Badezimmer En Suite mit Aufsatzwaschbecken, flächenbündigen Schrankfronten, hellbraunen Holzschränken, freistehender Badewanne, beigen Fliesen, Steinfliesen, beiger Wandfarbe, Porzellan-Bodenfliesen, Quarzwerkstein-Waschtisch, beigem Boden und weißer Waschtischplatte in Los Angeles
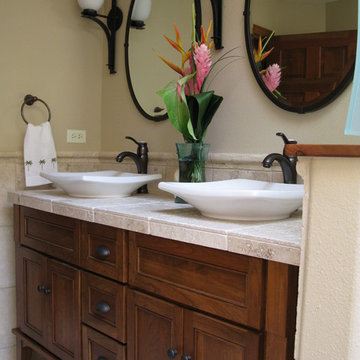
the client loves Hawaii and the tropics, this bath was designed to have a classic feel with references to that love.
Mittelgroßes Badezimmer mit Aufsatzwaschbecken, dunklen Holzschränken, gefliestem Waschtisch, Badewanne in Nische, Duschbadewanne, Wandtoilette mit Spülkasten, beigen Fliesen, Steinfliesen, beiger Wandfarbe, Travertin und Schrankfronten mit vertiefter Füllung in Seattle
Mittelgroßes Badezimmer mit Aufsatzwaschbecken, dunklen Holzschränken, gefliestem Waschtisch, Badewanne in Nische, Duschbadewanne, Wandtoilette mit Spülkasten, beigen Fliesen, Steinfliesen, beiger Wandfarbe, Travertin und Schrankfronten mit vertiefter Füllung in Seattle
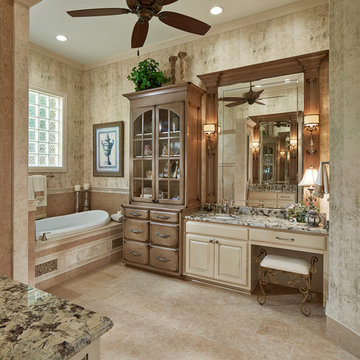
Euro Design Build is kitchen and bathroom Designing and remodeling company with in house cabinet shop, and Wellborn Cabinets dealer.
Ken Vaughn
Großes Klassisches Badezimmer En Suite mit Unterbauwaschbecken, profilierten Schrankfronten, weißen Schränken, Granit-Waschbecken/Waschtisch, Einbaubadewanne, offener Dusche, Wandtoilette mit Spülkasten, Steinfliesen, bunten Wänden und Kalkstein in Dallas
Großes Klassisches Badezimmer En Suite mit Unterbauwaschbecken, profilierten Schrankfronten, weißen Schränken, Granit-Waschbecken/Waschtisch, Einbaubadewanne, offener Dusche, Wandtoilette mit Spülkasten, Steinfliesen, bunten Wänden und Kalkstein in Dallas
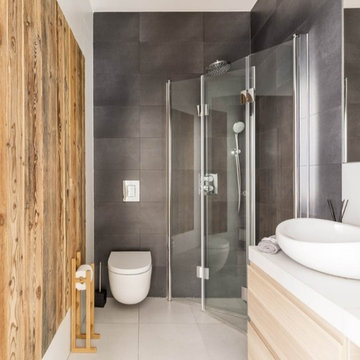
Bathroom Modern Remodeling and Design By Solidworks Remodeling
Mittelgroßes Badezimmer En Suite mit flächenbündigen Schrankfronten, hellen Holzschränken, Toilette mit Aufsatzspülkasten, grauen Fliesen, Steinfliesen, Keramikboden, Aufsatzwaschbecken, Quarzit-Waschtisch, beigem Boden, Schiebetür-Duschabtrennung und weißer Waschtischplatte in Los Angeles
Mittelgroßes Badezimmer En Suite mit flächenbündigen Schrankfronten, hellen Holzschränken, Toilette mit Aufsatzspülkasten, grauen Fliesen, Steinfliesen, Keramikboden, Aufsatzwaschbecken, Quarzit-Waschtisch, beigem Boden, Schiebetür-Duschabtrennung und weißer Waschtischplatte in Los Angeles
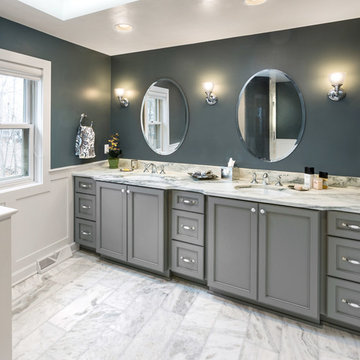
The gray and white master bath is the perfect timeless look for these homeowners.
Danby Honed Marble countertops were used with Kohler Devonshire under mount sinks. Tempesta Neve 8" x 20" marble tile was used on the bathroom floor.
Kohler Devonshire faucets and towel rings in polished chrome add the finished touch.
Plato prelude maple cabinets in a Shadow finish add the perfect contrast to the marble.
For extra sunlight a Velux Solar Powered Fresh Air Skylight was installed with an integrated rain sensor.
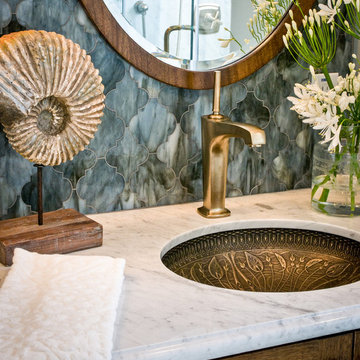
Photo by © Dean J. Birinyi
Klassisches Badezimmer mit Unterbauwaschbecken, Schrankfronten im Shaker-Stil, hellbraunen Holzschränken, Duschnische, grauen Fliesen, Marmor-Waschbecken/Waschtisch und Steinfliesen in San Francisco
Klassisches Badezimmer mit Unterbauwaschbecken, Schrankfronten im Shaker-Stil, hellbraunen Holzschränken, Duschnische, grauen Fliesen, Marmor-Waschbecken/Waschtisch und Steinfliesen in San Francisco

Modern bathroom with glazed brick tile shower and custom tiled tub front in stone mosaic. Features wall mounted vanity with custom mirror and sconce installation. Complete with roman clay plaster wall & ceiling paint for a subtle texture.

This Guest Bathroom designed with natural cabinets, island stone on the walls, limestone flooring and shower walls.
Kleines Modernes Kinderbad mit flächenbündigen Schrankfronten, hellen Holzschränken, Duschnische, Toilette mit Aufsatzspülkasten, weißen Fliesen, Steinfliesen, weißer Wandfarbe, Kalkstein, Einbauwaschbecken, Mineralwerkstoff-Waschtisch, beigem Boden, Falttür-Duschabtrennung, weißer Waschtischplatte, Wandnische und Einzelwaschbecken in Orange County
Kleines Modernes Kinderbad mit flächenbündigen Schrankfronten, hellen Holzschränken, Duschnische, Toilette mit Aufsatzspülkasten, weißen Fliesen, Steinfliesen, weißer Wandfarbe, Kalkstein, Einbauwaschbecken, Mineralwerkstoff-Waschtisch, beigem Boden, Falttür-Duschabtrennung, weißer Waschtischplatte, Wandnische und Einzelwaschbecken in Orange County

From Attic to Awesome
Many of the classic Tudor homes in Minneapolis are defined as 1 ½ stories. The ½ story is actually an attic; a space just below the roof and with a rough floor often used for storage and little more. The owners were looking to turn their attic into about 900 sq. ft. of functional living/bedroom space with a big bath, perfect for hosting overnight guests.
This was a challenging project, considering the plan called for raising the roof and adding two large shed dormers. A structural engineer was consulted, and the appropriate construction measures were taken to address the support necessary from below, passing the required stringent building codes.
The remodeling project took about four months and began with reframing many of the roof support elements and adding closed cell spray foam insulation throughout to make the space warm and watertight during cold Minnesota winters, as well as cool in the summer.
You enter the room using a stairway enclosed with a white railing that offers a feeling of openness while providing a high degree of safety. A short hallway leading to the living area features white cabinets with shaker style flat panel doors – a design element repeated in the bath. Four pairs of South facing windows above the cabinets let in lots of South sunlight all year long.
The 130 sq. ft. bath features soaking tub and open shower room with floor-to-ceiling 2-inch porcelain tiling. The custom heated floor and one wall is constructed using beautiful natural stone. The shower room floor is also the shower’s drain, giving this room an open feeling while providing the ultimate functionality. The other half of the bath consists of a toilet and pedestal sink flanked by two white shaker style cabinets with Granite countertops. A big skylight over the tub and another north facing window brightens this room and highlights the tiling with a shade of green that’s pleasing to the eye.
The rest of the remodeling project is simply a large open living/bedroom space. Perhaps the most interesting feature of the room is the way the roof ties into the ceiling at many angles – a necessity because of the way the home was originally constructed. The before and after photos show how the construction method included the maximum amount of interior space, leaving the room without the “cramped” feeling too often associated with this kind of remodeling project.
Another big feature of this space can be found in the use of skylights. A total of six skylights – in addition to eight South-facing windows – make this area warm and bright during the many months of winter when sunlight in Minnesota comes at a premium.
The main living area offers several flexible design options, with space that can be used with bedroom and/or living room furniture with cozy areas for reading and entertainment. Recessed lighting on dimmers throughout the space balances daylight with room light for just the right atmosphere.
The space is now ready for decorating with original artwork and furnishings. How would you furnish this space?
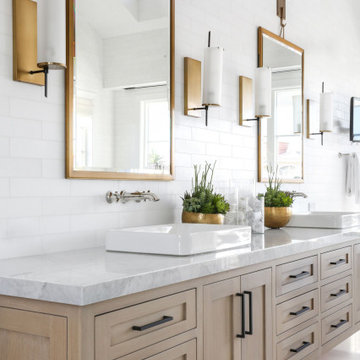
This light and airy transitional style bathroom is what dreams are made of. By combining a mixture of metals, stones and light wood you create a modern space with a homey feel.

NEW EXPANDED LARGER SHOWER, PLUMBING, TUB & SHOWER GLASS
The family wanted to update their Jack & Jill’s guest bathroom. They chose stunning grey Polished tile for the walls with a beautiful deco coordinating tile for the large wall niche. Custom frameless shower glass for the enclosed tub/shower combination. The shower and bath plumbing installation in a champagne bronze Delta 17 series with a dual function pressure balanced shower system and integrated volume control with hand shower. A clean line square white drop-in tub to finish the stunning shower area.
ALL NEW FLOORING, WALL TILE & CABINETS
For this updated design, the homeowners choose a Calcutta white for their floor tile. All new paint for walls and cabinets along with new hardware and lighting. Making this remodel a stunning project!
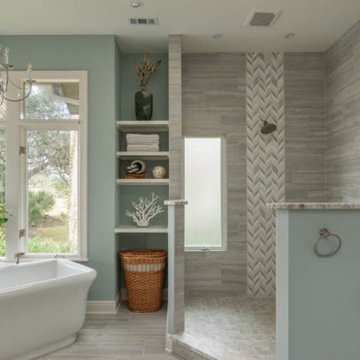
Großes Maritimes Badezimmer En Suite mit Schrankfronten mit vertiefter Füllung, weißen Schränken, freistehender Badewanne, offener Dusche, beigen Fliesen, Steinfliesen, grüner Wandfarbe, Unterbauwaschbecken, offener Dusche und bunter Waschtischplatte in Atlanta
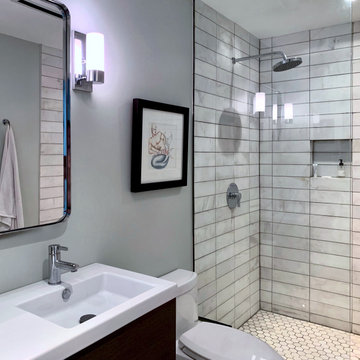
Marble clad guest bath with walk-in shower
Kleines Mid-Century Duschbad mit flächenbündigen Schrankfronten, dunklen Holzschränken, bodengleicher Dusche, Toilette mit Aufsatzspülkasten, weißen Fliesen, Steinfliesen, grauer Wandfarbe, Marmorboden, integriertem Waschbecken, Mineralwerkstoff-Waschtisch, weißem Boden, offener Dusche und weißer Waschtischplatte in Dallas
Kleines Mid-Century Duschbad mit flächenbündigen Schrankfronten, dunklen Holzschränken, bodengleicher Dusche, Toilette mit Aufsatzspülkasten, weißen Fliesen, Steinfliesen, grauer Wandfarbe, Marmorboden, integriertem Waschbecken, Mineralwerkstoff-Waschtisch, weißem Boden, offener Dusche und weißer Waschtischplatte in Dallas

Live by the sea Photography
Mittelgroßes Modernes Duschbad mit verzierten Schränken, dunklen Holzschränken, Nasszelle, Wandtoilette, schwarz-weißen Fliesen, Steinfliesen, weißer Wandfarbe, Terrazzo-Boden, integriertem Waschbecken, Quarzwerkstein-Waschtisch, buntem Boden, Falttür-Duschabtrennung und weißer Waschtischplatte in Sydney
Mittelgroßes Modernes Duschbad mit verzierten Schränken, dunklen Holzschränken, Nasszelle, Wandtoilette, schwarz-weißen Fliesen, Steinfliesen, weißer Wandfarbe, Terrazzo-Boden, integriertem Waschbecken, Quarzwerkstein-Waschtisch, buntem Boden, Falttür-Duschabtrennung und weißer Waschtischplatte in Sydney
Badezimmer mit unterschiedlichen Schrankfarben und Steinfliesen Ideen und Design
9