Badezimmer mit unterschiedlichen Schrankstilen und bunten Wänden Ideen und Design
Suche verfeinern:
Budget
Sortieren nach:Heute beliebt
21 – 40 von 9.605 Fotos
1 von 3
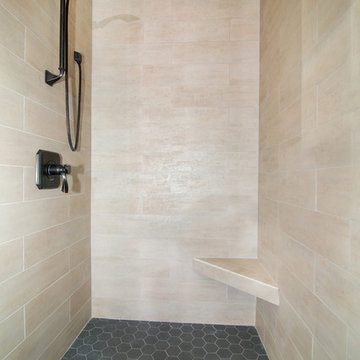
Mittelgroßes Klassisches Badezimmer En Suite mit profilierten Schrankfronten, hellbraunen Holzschränken, freistehender Badewanne, Eckdusche, beigen Fliesen, Porzellanfliesen, bunten Wänden, Porzellan-Bodenfliesen, Unterbauwaschbecken, Granit-Waschbecken/Waschtisch, grauem Boden und Falttür-Duschabtrennung in Denver
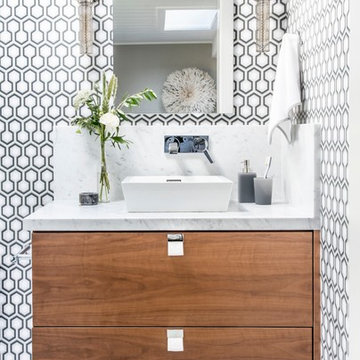
Aubrie Pick
Mittelgroßes Modernes Duschbad mit flächenbündigen Schrankfronten, bunten Wänden, Aufsatzwaschbecken, Marmor-Waschbecken/Waschtisch, weißem Boden, hellbraunen Holzschränken und Keramikboden in San Francisco
Mittelgroßes Modernes Duschbad mit flächenbündigen Schrankfronten, bunten Wänden, Aufsatzwaschbecken, Marmor-Waschbecken/Waschtisch, weißem Boden, hellbraunen Holzschränken und Keramikboden in San Francisco

Client Reclaimed Douglas Fir wall
Kleines Rustikales Duschbad mit offenen Schränken, Schränken im Used-Look, Wandtoilette mit Spülkasten, bunten Wänden, dunklem Holzboden, Unterbauwaschbecken und Mineralwerkstoff-Waschtisch in San Diego
Kleines Rustikales Duschbad mit offenen Schränken, Schränken im Used-Look, Wandtoilette mit Spülkasten, bunten Wänden, dunklem Holzboden, Unterbauwaschbecken und Mineralwerkstoff-Waschtisch in San Diego

A Minimal Modern Spa Bathroom completed by Storybook Interiors of Grand Rapids, Michigan.
Mittelgroßes Modernes Badezimmer En Suite mit grauen Fliesen, Quarzit-Waschtisch, flächenbündigen Schrankfronten, hellbraunen Holzschränken, freistehender Badewanne, Toilette mit Aufsatzspülkasten, Keramikfliesen, Keramikboden, Aufsatzwaschbecken und bunten Wänden in Grand Rapids
Mittelgroßes Modernes Badezimmer En Suite mit grauen Fliesen, Quarzit-Waschtisch, flächenbündigen Schrankfronten, hellbraunen Holzschränken, freistehender Badewanne, Toilette mit Aufsatzspülkasten, Keramikfliesen, Keramikboden, Aufsatzwaschbecken und bunten Wänden in Grand Rapids

Home and Living Examiner said:
Modern renovation by J Design Group is stunning
J Design Group, an expert in luxury design, completed a new project in Tamarac, Florida, which involved the total interior remodeling of this home. We were so intrigued by the photos and design ideas, we decided to talk to J Design Group CEO, Jennifer Corredor. The concept behind the redesign was inspired by the client’s relocation.
Andrea Campbell: How did you get a feel for the client's aesthetic?
Jennifer Corredor: After a one-on-one with the Client, I could get a real sense of her aesthetics for this home and the type of furnishings she gravitated towards.
The redesign included a total interior remodeling of the client's home. All of this was done with the client's personal style in mind. Certain walls were removed to maximize the openness of the area and bathrooms were also demolished and reconstructed for a new layout. This included removing the old tiles and replacing with white 40” x 40” glass tiles for the main open living area which optimized the space immediately. Bedroom floors were dressed with exotic African Teak to introduce warmth to the space.
We also removed and replaced the outdated kitchen with a modern look and streamlined, state-of-the-art kitchen appliances. To introduce some color for the backsplash and match the client's taste, we introduced a splash of plum-colored glass behind the stove and kept the remaining backsplash with frosted glass. We then removed all the doors throughout the home and replaced with custom-made doors which were a combination of cherry with insert of frosted glass and stainless steel handles.
All interior lights were replaced with LED bulbs and stainless steel trims, including unique pendant and wall sconces that were also added. All bathrooms were totally gutted and remodeled with unique wall finishes, including an entire marble slab utilized in the master bath shower stall.
Once renovation of the home was completed, we proceeded to install beautiful high-end modern furniture for interior and exterior, from lines such as B&B Italia to complete a masterful design. One-of-a-kind and limited edition accessories and vases complimented the look with original art, most of which was custom-made for the home.
To complete the home, state of the art A/V system was introduced. The idea is always to enhance and amplify spaces in a way that is unique to the client and exceeds his/her expectations.
To see complete J Design Group featured article, go to: http://www.examiner.com/article/modern-renovation-by-j-design-group-is-stunning
Living Room,
Dining room,
Master Bedroom,
Master Bathroom,
Powder Bathroom,
Miami Interior Designers,
Miami Interior Designer,
Interior Designers Miami,
Interior Designer Miami,
Modern Interior Designers,
Modern Interior Designer,
Modern interior decorators,
Modern interior decorator,
Miami,
Contemporary Interior Designers,
Contemporary Interior Designer,
Interior design decorators,
Interior design decorator,
Interior Decoration and Design,
Black Interior Designers,
Black Interior Designer,
Interior designer,
Interior designers,
Home interior designers,
Home interior designer,
Daniel Newcomb
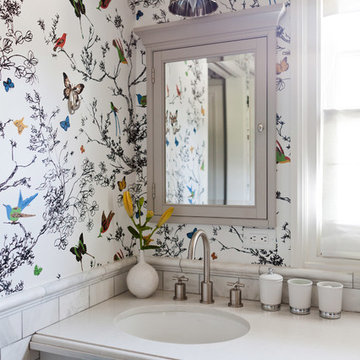
Amy Bartlam
Klassisches Badezimmer mit bunten Wänden und Kassettenfronten in Los Angeles
Klassisches Badezimmer mit bunten Wänden und Kassettenfronten in Los Angeles
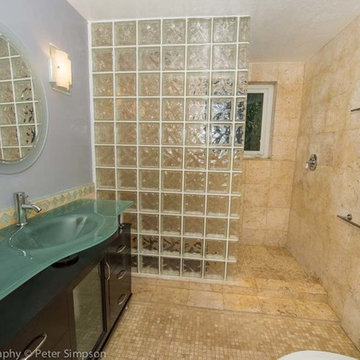
Peter Simpson
Mittelgroßes Maritimes Badezimmer En Suite mit Waschtischkonsole, verzierten Schränken, dunklen Holzschränken, Glaswaschbecken/Glaswaschtisch, offener Dusche, Wandtoilette mit Spülkasten, beigen Fliesen, bunten Wänden und Mosaik-Bodenfliesen in Miami
Mittelgroßes Maritimes Badezimmer En Suite mit Waschtischkonsole, verzierten Schränken, dunklen Holzschränken, Glaswaschbecken/Glaswaschtisch, offener Dusche, Wandtoilette mit Spülkasten, beigen Fliesen, bunten Wänden und Mosaik-Bodenfliesen in Miami
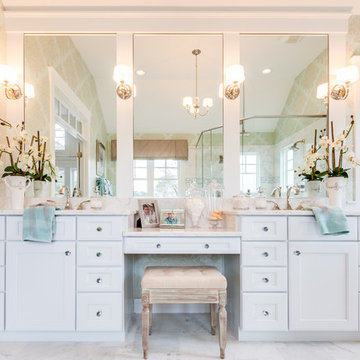
Jonathan Edwards
Großes Maritimes Badezimmer En Suite mit Unterbauwaschbecken, Schrankfronten mit vertiefter Füllung, weißen Schränken, Marmor-Waschbecken/Waschtisch, Eckdusche, Wandtoilette mit Spülkasten, weißen Fliesen, Steinfliesen, bunten Wänden und Marmorboden in Sonstige
Großes Maritimes Badezimmer En Suite mit Unterbauwaschbecken, Schrankfronten mit vertiefter Füllung, weißen Schränken, Marmor-Waschbecken/Waschtisch, Eckdusche, Wandtoilette mit Spülkasten, weißen Fliesen, Steinfliesen, bunten Wänden und Marmorboden in Sonstige
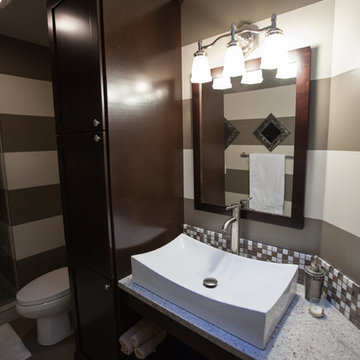
Debbie Schwab Photography
Kleines Eklektisches Duschbad mit Aufsatzwaschbecken, flächenbündigen Schrankfronten, dunklen Holzschränken, Granit-Waschbecken/Waschtisch, Duschnische, Wandtoilette mit Spülkasten, farbigen Fliesen, Keramikfliesen, bunten Wänden, Keramikboden, grauem Boden, Falttür-Duschabtrennung und grauer Waschtischplatte in Seattle
Kleines Eklektisches Duschbad mit Aufsatzwaschbecken, flächenbündigen Schrankfronten, dunklen Holzschränken, Granit-Waschbecken/Waschtisch, Duschnische, Wandtoilette mit Spülkasten, farbigen Fliesen, Keramikfliesen, bunten Wänden, Keramikboden, grauem Boden, Falttür-Duschabtrennung und grauer Waschtischplatte in Seattle
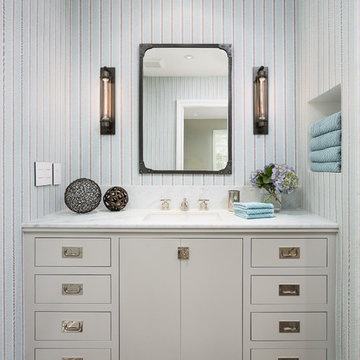
Clark Dugger Photography
Kleines Klassisches Kinderbad mit Unterbauwaschbecken, flächenbündigen Schrankfronten, grauen Schränken, Marmor-Waschbecken/Waschtisch, bunten Wänden und Kalkstein in Los Angeles
Kleines Klassisches Kinderbad mit Unterbauwaschbecken, flächenbündigen Schrankfronten, grauen Schränken, Marmor-Waschbecken/Waschtisch, bunten Wänden und Kalkstein in Los Angeles

Adrienne DeRosa © 2014 Houzz Inc.
One of the most recent renovations is the guest bathroom, located on the first floor. Complete with a standing shower, the room successfully incorporates elements of various styles toward a harmonious end.
The vanity was a cabinet from Arhaus Furniture that was used for a store staging. Raymond and Jennifer purchased the marble top and put it on themselves. Jennifer had the lighting made by a husband-and-wife team that she found on Instagram. "Because social media is a great tool, it is also helpful to support small businesses. With just a little hash tagging and the right people to follow, you can find the most amazing things," she says.
Lighting: Triple 7 Recycled Co.; sink & taps: Kohler
Photo: Adrienne DeRosa © 2014 Houzz
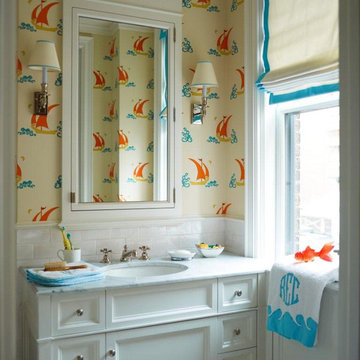
The children's bathrooms are playful and colorful. The custom built vanity is integrated into the wainscot. Interior Design by Ashley Whitakker.
Kleines Klassisches Kinderbad mit Unterbauwaschbecken, flächenbündigen Schrankfronten, weißen Schränken, Marmor-Waschbecken/Waschtisch, Duschbadewanne, Wandtoilette mit Spülkasten, grauen Fliesen, bunten Wänden und Marmorboden in New York
Kleines Klassisches Kinderbad mit Unterbauwaschbecken, flächenbündigen Schrankfronten, weißen Schränken, Marmor-Waschbecken/Waschtisch, Duschbadewanne, Wandtoilette mit Spülkasten, grauen Fliesen, bunten Wänden und Marmorboden in New York

Bright yellow towels pop against the greys and whites of this master bath tub and shower. Large marble tiles with rich grey veining make up the walls and are accented with a single mosaic feature strip of the same material. Natural light floods the space via a leaded glass window. The same rich marble continues on in the form of 2x2 tiles creating the shower floor and ceiling. Modern polished chrome shower and tub fittings, coupled with a Thassos marble tub deck, complement the neutral grey color palette.

Mittelgroßes Stilmix Kinderbad mit weißen Schränken, flächenbündigen Schrankfronten, Badewanne in Nische, Duschbadewanne, Wandtoilette mit Spülkasten, grauen Fliesen, farbigen Fliesen, weißen Fliesen, Porzellanfliesen, bunten Wänden, Unterbauwaschbecken, Mineralwerkstoff-Waschtisch, Mosaik-Bodenfliesen und weißer Waschtischplatte in Atlanta
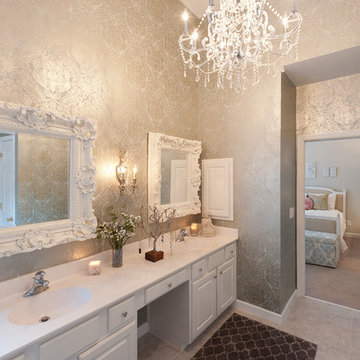
Chris Smith
http://chrisandcamiphotography.com
Klassisches Badezimmer mit integriertem Waschbecken, profilierten Schrankfronten, weißen Schränken, bunten Wänden und grauen Fliesen in Washington, D.C.
Klassisches Badezimmer mit integriertem Waschbecken, profilierten Schrankfronten, weißen Schränken, bunten Wänden und grauen Fliesen in Washington, D.C.
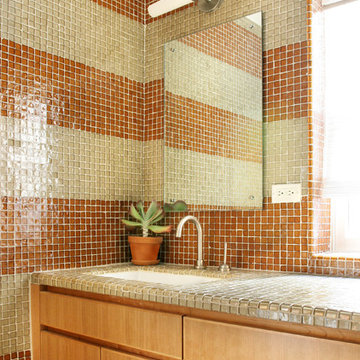
Kleines Modernes Duschbad mit flächenbündigen Schrankfronten, hellen Holzschränken, beigen Fliesen, braunen Fliesen, Mosaikfliesen, bunten Wänden, Unterbauwaschbecken und gefliestem Waschtisch in New York

Ambient Elements creates conscious designs for innovative spaces by combining superior craftsmanship, advanced engineering and unique concepts while providing the ultimate wellness experience. We design and build saunas, infrared saunas, steam rooms, hammams, cryo chambers, salt rooms, snow rooms and many other hyperthermic conditioning modalities.

The Clients brief was to take a tired 90's style bathroom and give it some bizazz. While we have not been able to travel the last couple of years the client wanted this space to remind her or places she had been and cherished.

Санузел.
Kleines Modernes Duschbad mit flächenbündigen Schrankfronten, weißen Schränken, Eckdusche, Wandtoilette, farbigen Fliesen, Porzellanfliesen, bunten Wänden, Porzellan-Bodenfliesen, Wandwaschbecken, Mineralwerkstoff-Waschtisch, weißem Boden, Falttür-Duschabtrennung, weißer Waschtischplatte, Wäscheaufbewahrung, Einzelwaschbecken und schwebendem Waschtisch in Sonstige
Kleines Modernes Duschbad mit flächenbündigen Schrankfronten, weißen Schränken, Eckdusche, Wandtoilette, farbigen Fliesen, Porzellanfliesen, bunten Wänden, Porzellan-Bodenfliesen, Wandwaschbecken, Mineralwerkstoff-Waschtisch, weißem Boden, Falttür-Duschabtrennung, weißer Waschtischplatte, Wäscheaufbewahrung, Einzelwaschbecken und schwebendem Waschtisch in Sonstige

Mittelgroßes Modernes Duschbad mit Doppelwaschbecken, freistehendem Waschtisch, flächenbündigen Schrankfronten, braunen Schränken, Nasszelle, Toilette mit Aufsatzspülkasten, farbigen Fliesen, Marmorfliesen, bunten Wänden, Mosaik-Bodenfliesen, Einbauwaschbecken, Granit-Waschbecken/Waschtisch, buntem Boden, Falttür-Duschabtrennung, weißer Waschtischplatte und eingelassener Decke in Miami
Badezimmer mit unterschiedlichen Schrankstilen und bunten Wänden Ideen und Design
2