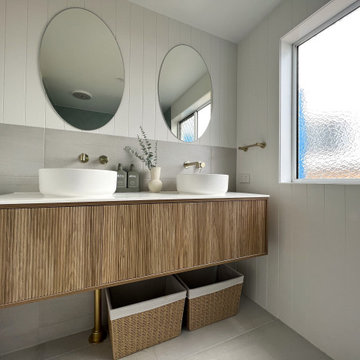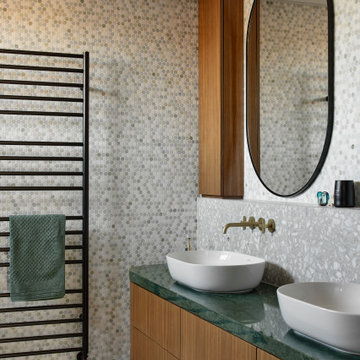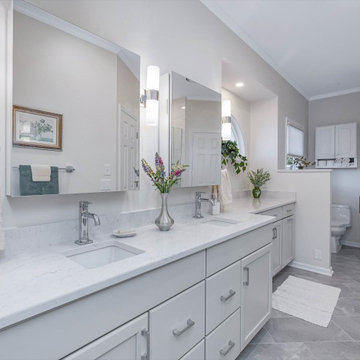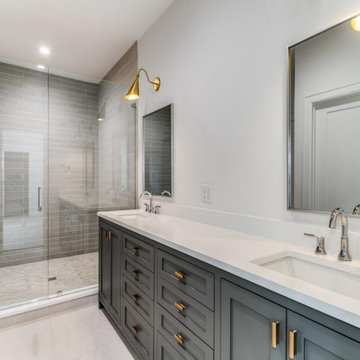Badezimmer mit unterschiedlichen Schrankstilen und Doppelwaschbecken Ideen und Design
Suche verfeinern:
Budget
Sortieren nach:Heute beliebt
121 – 140 von 65.224 Fotos
1 von 3

Mittelgroßes Modernes Badezimmer En Suite mit flächenbündigen Schrankfronten, hellen Holzschränken, freistehender Badewanne, grauen Fliesen, Marmorfliesen, brauner Wandfarbe, Schieferboden, Aufsatzwaschbecken, Quarzit-Waschtisch, schwarzem Boden, weißer Waschtischplatte, Doppelwaschbecken, schwebendem Waschtisch, Holzdecke, freigelegten Dachbalken, gewölbter Decke und Holzwänden in Austin

Mittelgroßes Mediterranes Badezimmer En Suite mit flächenbündigen Schrankfronten, hellbraunen Holzschränken, Keramikfliesen, weißer Wandfarbe, Quarzit-Waschtisch, blauem Boden, beiger Waschtischplatte, Doppelwaschbecken, eingebautem Waschtisch, farbigen Fliesen und Unterbauwaschbecken in Atlanta

Großes Klassisches Badezimmer En Suite mit Schrankfronten im Shaker-Stil, grauen Schränken, Keramikfliesen, Porzellan-Bodenfliesen, Aufsatzwaschbecken, Marmor-Waschbecken/Waschtisch, weißem Boden, bunter Waschtischplatte, Doppelwaschbecken, eingebautem Waschtisch und grauen Fliesen in Atlanta

Marvelous Home Makeovers, LLC, Plano, Texas, 2020 Regional CotY Award Winner, Residential Bath Over $100,000
Großes Modernes Badezimmer En Suite mit flächenbündigen Schrankfronten, hellen Holzschränken, freistehender Badewanne, Duschnische, Toilette mit Aufsatzspülkasten, farbigen Fliesen, Porzellanfliesen, grauer Wandfarbe, Porzellan-Bodenfliesen, Unterbauwaschbecken, blauem Boden, Falttür-Duschabtrennung, grauer Waschtischplatte, WC-Raum, Doppelwaschbecken und schwebendem Waschtisch in Dallas
Großes Modernes Badezimmer En Suite mit flächenbündigen Schrankfronten, hellen Holzschränken, freistehender Badewanne, Duschnische, Toilette mit Aufsatzspülkasten, farbigen Fliesen, Porzellanfliesen, grauer Wandfarbe, Porzellan-Bodenfliesen, Unterbauwaschbecken, blauem Boden, Falttür-Duschabtrennung, grauer Waschtischplatte, WC-Raum, Doppelwaschbecken und schwebendem Waschtisch in Dallas

Mittelgroßes Klassisches Badezimmer En Suite mit Schrankfronten im Shaker-Stil, weißen Schränken, freistehender Badewanne, bodengleicher Dusche, Keramikfliesen, grauer Wandfarbe, Unterbauwaschbecken, Quarzit-Waschtisch, weißer Waschtischplatte, Doppelwaschbecken, eingebautem Waschtisch, grauem Boden und Falttür-Duschabtrennung in Portland

The expansive vanity in this master bathroom includes a double sink, storage, and a make-up area. The wet room at the end of the bathroom is designed with a soaking tub and shower overlooking Lake Washington.
Photo: Image Arts Photography
Design: H2D Architecture + Design
www.h2darchitects.com
Construction: Thomas Jacobson Construction
Interior Design: Gary Henderson Interiors

To create enough room to add a dual vanity, Blackline integrated an adjacent closet and borrowed some square footage from an existing closet to the space. The new modern vanity includes stained walnut flat panel cabinets and is topped with white Quartz and matte black fixtures.

The ensuite is a luxurious space offering all the desired facilities. The warm theme of all rooms echoes in the materials used. The vanity was created from Recycled Messmate with a horizontal grain, complemented by the polished concrete bench top. The walk in double shower creates a real impact, with its black framed glass which again echoes with the framing in the mirrors and shelving.

ABI Bathroom vanity with white basins and brushed gold tapware.
Mittelgroßes Maritimes Badezimmer mit verzierten Schränken, hellbraunen Holzschränken, grauen Fliesen, Keramikfliesen, weißer Wandfarbe, Quarzwerkstein-Waschtisch, grauem Boden, weißer Waschtischplatte, Doppelwaschbecken, schwebendem Waschtisch und vertäfelten Wänden in Sunshine Coast
Mittelgroßes Maritimes Badezimmer mit verzierten Schränken, hellbraunen Holzschränken, grauen Fliesen, Keramikfliesen, weißer Wandfarbe, Quarzwerkstein-Waschtisch, grauem Boden, weißer Waschtischplatte, Doppelwaschbecken, schwebendem Waschtisch und vertäfelten Wänden in Sunshine Coast

Großes Modernes Badezimmer En Suite mit flächenbündigen Schrankfronten, dunklen Holzschränken, freistehender Badewanne, Eckdusche, Wandtoilette mit Spülkasten, grünen Fliesen, Keramikfliesen, weißer Wandfarbe, Porzellan-Bodenfliesen, Unterbauwaschbecken, Mineralwerkstoff-Waschtisch, grauem Boden, offener Dusche, weißer Waschtischplatte, Duschbank, Doppelwaschbecken und schwebendem Waschtisch in Vancouver

Modernes Badezimmer mit flächenbündigen Schrankfronten, hellbraunen Holzschränken, grauen Fliesen, Mosaikfliesen, Aufsatzwaschbecken, grauem Boden, grüner Waschtischplatte, Doppelwaschbecken und schwebendem Waschtisch in Melbourne

THE SETUP
Located in a luxury high rise in Chicago’s Gold Coast Neighborhood, the condo’s existing primary bath was “fine,” but a bit underwhelming. It was a sea of beige, with very little personality or drama. The client is very well traveled, and wanted the space to feel luxe and glamorous, like a bath in a fine European hotel.
Design objectives:
- Add loads of beautiful high end finishes
- Create drama and contrast
- Create luxe showering and bathing experiences
- Improve storage for toiletries and essentials
THE REMODEL
Design challenges:
- Unable to reconfigure layout due to location in the high rise
- Seek out unique, dramatic tile materials
- Introduce “BLING”
- Find glamorous lighting
Design solutions:
- Keep existing layout, with change from built in to free-standing tub
- Gorgeous Calacatta gold marble was our inspiration
- Ornate Art deco marble mosaic to be the focal point, with satin gold accents to create shimmer
- Glass and crystal light fixtures add the needed sparkle
THE RENEWED SPACE
After the remodel began, our client’s vision for her bath took a turn that was inspired by a trip to Paris. Initially, the plan was a modest design to allocate resources for her kitchen’s marble slabs… but then she had a vision while admiring the marble bathroom of her Parisian hotel.
She was determined to infuse her bathroom with the same sense of luxury. They went back to the drawing board and started over with all-marble.
Her new stunning bath space radiates glamour and sophistication. The “bling” flows to her bedroom where we matched the gorgeous custom wall treatment that mimics grasscloth on an accent wall. With its marble landscape, shimmering tile and walls, the primary bath’s ambiance creates a swanky hotel feel that our client adores and considers her sanctuary.

Mittelgroßes Klassisches Badezimmer En Suite mit Kassettenfronten, braunen Schränken, freistehender Badewanne, bodengleicher Dusche, Wandtoilette mit Spülkasten, beigen Fliesen, Marmorfliesen, Marmorboden, Unterbauwaschbecken, Marmor-Waschbecken/Waschtisch, grauem Boden, Falttür-Duschabtrennung, weißer Waschtischplatte, Duschbank, Doppelwaschbecken und eingebautem Waschtisch in Washington, D.C.

An injection of colour brings this bathroom to life. Muted green used on the vanity compliments the black and white elements, all set on a neutral wall and floor backdrop.

Großes Klassisches Badezimmer En Suite mit Schrankfronten mit vertiefter Füllung, weißen Schränken, freistehender Badewanne, Eckdusche, Wandtoilette mit Spülkasten, weißen Fliesen, Marmorfliesen, blauer Wandfarbe, Marmorboden, Unterbauwaschbecken, Marmor-Waschbecken/Waschtisch, weißem Boden, Falttür-Duschabtrennung, weißer Waschtischplatte, Duschbank, Doppelwaschbecken und freistehendem Waschtisch in Boston

Nancy Knickerbocker of Reico Kitchen and Bath in Southern Pines, NC designed a primary bathroom featuring Merillat Masterpiece cabinetry’s Gannon door style in Evercore with a Moonshine finish.
Selections for bathroom include Silestone Quartz in a Pearl Jasmine finish vanity countertops along with fixtures and accessories from Kohler and Moen.
The shower features 12x24 and 2x2 Bakersfield Pumice floor tile, shower floor tile and 10x12 Bianco shower wall tile.
The client emphasized Nancy's pivotal role in the remodel's success. "She was respectful of our budget, our needs (more handicap-friendly and storage space, fewer doors) and was knowledgeable about what was and wasn’t doable in our situation. Her excellent design suggestions took into consideration our choices for cabinets, fixtures, countertops, flooring and etc. She was interested and always available to help throughout the entire project," said the client.
Nancy highlighted the bathroom's outdated features from the era of the garden tub. "The homeowner wanted to add storage, enlarge the shower and overall update the bathroom. By removing the tub, we added a cabinet with two roll-out shelves, a trash cabinet, and laundry hamper cabinet. Kohler mirrored medicine cabinets added personal storage above the sinks. To allow easier access to the bathroom, the entry door was widened. As a result, the vanity needed to be reduced to 18” deep."
"The Kohler Veticyl 13” square sink was the perfect choice for the limited space! The shower insert was replaced with a tile shower, a glass panel and large door. We also removed the water closet door and reduced the height of the wall. There is still privacy and allows for easier access to the area. My favorite part of the project is the area where the tub was once located. The cabinetry and the arched window are lovely!” said Nancy.
Photo courtesy of ShowSpaces Photography.

La salle d’eau est séparée de la chambre par une porte coulissante vitrée afin de laisser passer la lumière naturelle. L’armoire à pharmacie a été réalisée sur mesure. Ses portes miroir apportent volume et profondeur à l’espace. Afin de se fondre dans le décor et d’optimiser l’agencement, elle a été incrustée dans le doublage du mur.
Enfin, la mosaïque irisée bleue Kitkat (Casalux) apporte tout le caractère de cette mini pièce maximisée.

Großes Modernes Duschbad mit Kassettenfronten, grauen Schränken, Duschnische, Wandtoilette mit Spülkasten, grauen Fliesen, Porzellanfliesen, weißer Wandfarbe, Porzellan-Bodenfliesen, Unterbauwaschbecken, Marmor-Waschbecken/Waschtisch, grauem Boden, Falttür-Duschabtrennung, weißer Waschtischplatte, Doppelwaschbecken und eingebautem Waschtisch in Dallas

When our client shared their vision for their two-bathroom remodel in Uptown, they expressed a desire for a spa-like experience with a masculine vibe. So we set out to create a space that embodies both relaxation and masculinity.
Allow us to introduce this masculine master bathroom—a stunning fusion of functionality and sophistication. Enter through pocket doors into a walk-in closet, seamlessly connecting to the muscular allure of the bathroom.
The boldness of the design is evident in the choice of Blue Naval cabinets adorned with exquisite Brushed Gold hardware, embodying a luxurious yet robust aesthetic. Highlighting the shower area, the Newbev Triangles Dusk tile graces the walls, imparting modern elegance.
Complementing the ambiance, the Olivia Wall Sconce Vanity Lighting adds refined glamour, casting a warm glow that enhances the space's inviting atmosphere. Every element harmonizes, creating a master bathroom that exudes both strength and sophistication, inviting indulgence and relaxation. Additionally, we discreetly incorporated hidden washer and dryer units for added convenience.
------------
Project designed by Chi Renovation & Design, a renowned renovation firm based in Skokie. We specialize in general contracting, kitchen and bath remodeling, and design & build services. We cater to the entire Chicago area and its surrounding suburbs, with emphasis on the North Side and North Shore regions. You'll find our work from the Loop through Lincoln Park, Skokie, Evanston, Wilmette, and all the way up to Lake Forest.
For more info about Chi Renovation & Design, click here: https://www.chirenovation.com/

Großes Modernes Badezimmer En Suite mit roten Schränken, Unterbauwanne, weißen Fliesen, Keramikfliesen, roter Wandfarbe, Terrazzo-Boden, Einbauwaschbecken, buntem Boden, roter Waschtischplatte, Doppelwaschbecken, freistehendem Waschtisch und flächenbündigen Schrankfronten in Paris
Badezimmer mit unterschiedlichen Schrankstilen und Doppelwaschbecken Ideen und Design
7