Badezimmer mit unterschiedlichen Schrankstilen und Glaswaschbecken/Glaswaschtisch Ideen und Design
Suche verfeinern:
Budget
Sortieren nach:Heute beliebt
161 – 180 von 4.077 Fotos
1 von 3
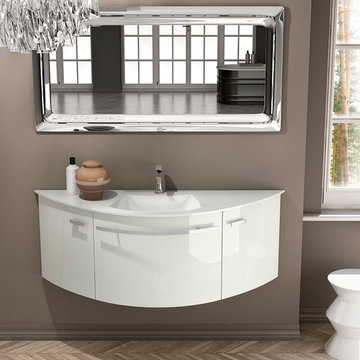
The bathroom is dressed with
fluid and windsome furnishing interpreting the space with elegance and functionality.
The curve and convex lines of the design are thought
to be adaptable to any kind of spaces making good use
even of the smallest room, for any kind of need.
Furthermore Latitudine provides infinte colours
and finishes matching combinations.
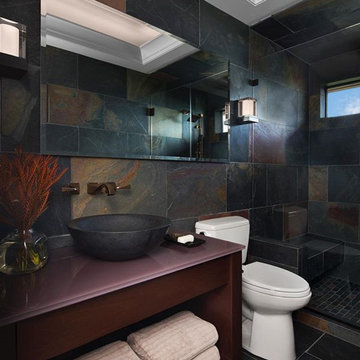
This bathroom features the Glow Sconce by Boyd Lighting. Interior design by Carrie Long Interiors. Photo by Beth Singer.
Kleines Modernes Duschbad mit hellbraunen Holzschränken, farbigen Fliesen, Steinplatten, Aufsatzwaschbecken, Glaswaschbecken/Glaswaschtisch, offenen Schränken, offener Dusche, Wandtoilette mit Spülkasten und Schieferboden in San Francisco
Kleines Modernes Duschbad mit hellbraunen Holzschränken, farbigen Fliesen, Steinplatten, Aufsatzwaschbecken, Glaswaschbecken/Glaswaschtisch, offenen Schränken, offener Dusche, Wandtoilette mit Spülkasten und Schieferboden in San Francisco
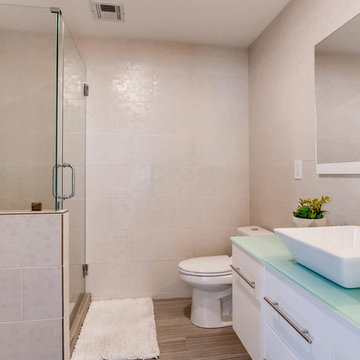
Modernes Duschbad mit flächenbündigen Schrankfronten, weißen Schränken, Eckdusche, Wandtoilette mit Spülkasten, beigen Fliesen, beiger Wandfarbe, Aufsatzwaschbecken, Glaswaschbecken/Glaswaschtisch, Falttür-Duschabtrennung und grüner Waschtischplatte in Las Vegas
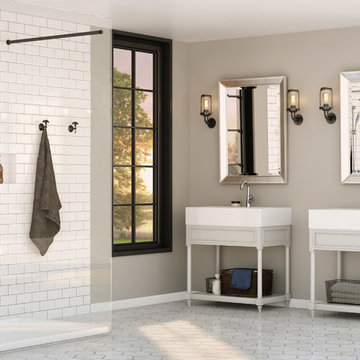
The Belanger by Keeney collection offers you affordable luxury at home. Update your bathroom with our designer collection of shower faucets, lav faucets and roman tub faucets for a complete look to match any dream board you have. Discover Belanger and our quality construction.
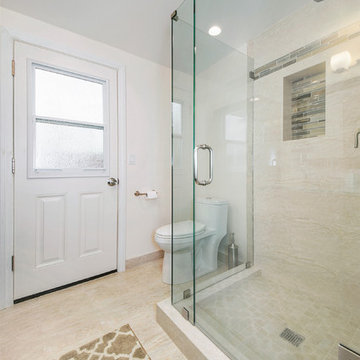
Bathroom remodeling, replace all fixture, new framless shower door, vanity, standing shower and custom tile work
Photos by Snow
Mittelgroßes Modernes Duschbad mit flächenbündigen Schrankfronten, dunklen Holzschränken, Eckdusche, beigen Fliesen, Porzellanfliesen, Porzellan-Bodenfliesen, integriertem Waschbecken und Glaswaschbecken/Glaswaschtisch in Los Angeles
Mittelgroßes Modernes Duschbad mit flächenbündigen Schrankfronten, dunklen Holzschränken, Eckdusche, beigen Fliesen, Porzellanfliesen, Porzellan-Bodenfliesen, integriertem Waschbecken und Glaswaschbecken/Glaswaschtisch in Los Angeles
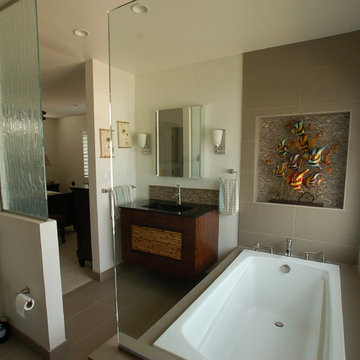
Mittelgroßes Klassisches Badezimmer En Suite mit flächenbündigen Schrankfronten, dunklen Holzschränken, Einbaubadewanne, Duschnische, Toilette mit Aufsatzspülkasten, beigen Fliesen, Keramikfliesen, weißer Wandfarbe, Porzellan-Bodenfliesen, integriertem Waschbecken und Glaswaschbecken/Glaswaschtisch in San Diego
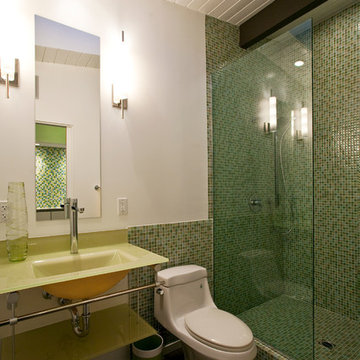
Guest Bathroom
Lance Gerber, Nuvue Interactive, LLC
Mittelgroßes Retro Duschbad mit Wandwaschbecken, Glasfronten, Glaswaschbecken/Glaswaschtisch, offener Dusche, Toilette mit Aufsatzspülkasten, farbigen Fliesen, weißer Wandfarbe und Betonboden in Sonstige
Mittelgroßes Retro Duschbad mit Wandwaschbecken, Glasfronten, Glaswaschbecken/Glaswaschtisch, offener Dusche, Toilette mit Aufsatzspülkasten, farbigen Fliesen, weißer Wandfarbe und Betonboden in Sonstige
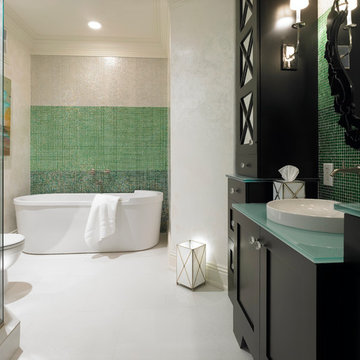
Girl's bath with glass wall tile, glass vanity top, and venetian plaster on walls.
Victoria Martoccia Custom Homes
www.SheBuildsIt.com
Modernes Badezimmer mit Aufsatzwaschbecken, freistehender Badewanne, Eckdusche, Toilette mit Aufsatzspülkasten, verzierten Schränken, schwarzen Schränken, Glaswaschbecken/Glaswaschtisch, grünen Fliesen und türkiser Waschtischplatte in Orlando
Modernes Badezimmer mit Aufsatzwaschbecken, freistehender Badewanne, Eckdusche, Toilette mit Aufsatzspülkasten, verzierten Schränken, schwarzen Schränken, Glaswaschbecken/Glaswaschtisch, grünen Fliesen und türkiser Waschtischplatte in Orlando
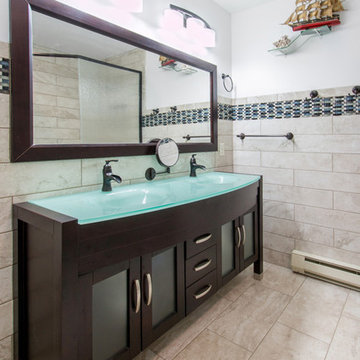
Gorgeous tile work and vanity with double sink were added to this home in Lake Geneva.
Mittelgroßes Modernes Badezimmer En Suite mit Schrankfronten mit vertiefter Füllung, dunklen Holzschränken, Duschnische, Wandtoilette mit Spülkasten, schwarzen Fliesen, blauen Fliesen, weißen Fliesen, Mosaikfliesen, weißer Wandfarbe, Keramikboden, integriertem Waschbecken, Glaswaschbecken/Glaswaschtisch, beigem Boden und offener Dusche in Milwaukee
Mittelgroßes Modernes Badezimmer En Suite mit Schrankfronten mit vertiefter Füllung, dunklen Holzschränken, Duschnische, Wandtoilette mit Spülkasten, schwarzen Fliesen, blauen Fliesen, weißen Fliesen, Mosaikfliesen, weißer Wandfarbe, Keramikboden, integriertem Waschbecken, Glaswaschbecken/Glaswaschtisch, beigem Boden und offener Dusche in Milwaukee
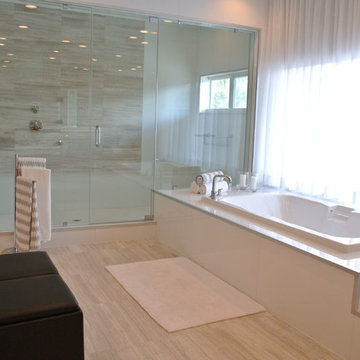
A TOUCHDOWN BY DESIGN
Interior design by Jennifer Corredor, J Design Group, Coral Gables, Florida
Text by Christine Davis
Photography by Pablo Corredor Miami, Florida
What did Detroit Lions linebacker, Stephen Tulloch, do when he needed a decorator for his new Miami 10,000-square-foot home? He tackled the situation by hiring interior designer Jennifer Corredor. Never defensive, he let her have run of the field. “He’d say, ‘Jen, do your thing,’” she says. And she did it well.
The first order of the day was to get a lay of the land and a feel for what he wanted. For his primary residence, Tulloch chose a home in Pinecrest, Florida. — a great family neighborhood known for its schools and ample lot sizes. “His lot is huge,” Corredor says. “He could practice his game there if he wanted.”
A laidback feeling permeates the suburban village, where mostly Mediterranean homes intermix with a few modern styles. With views toward the pool and a landscaped yard, Tulloch’s 10,000-square-foot home touches on both, a Mediterranean exterior with chic contemporary interiors.
Step inside, where high ceilings and a sculptural stairway with oak treads and linear spindles immediately capture the eye. “Knowing he was more inclined toward an uncluttered look, and taking into consideration his age and lifestyle, I naturally took the path of choosing more modern furnishings,” the designer says.
In the dining room, Tulloch specifically asked for a round table and Corredor found “Xilos Simplice” by Maxalto, a table that seats six to eight and has a Lazy Susan.
And just past the stairway, two armless chairs from Calligaris and a semi-round sofa shape the living room. In keeping with Tulloch’s desire for a simple no-fuss lifestyle, leather is often used for upholstery. “He preferred wipe-able areas,” she says. “Nearly everything in the living room is clad in leather.”
An architecturally striking, oak-coffered ceiling warms the family room, while Saturnia marble flooring grounds the space in cool comfort. “Since it’s just off the kitchen, this relaxed space provides the perfect place for family and friends to congregate — somewhere to hang out,” Corredor says. The deep-seated sofa wrapped in tan leather and Minotti armchairs in white join a pair of linen-clad ottomans for ample seating.
With eight bedrooms in the home, there was “plenty of space to repurpose,” Corredor says. “Five are used for sleeping quarters, but the others have been converted into a billiard room, a home office and the memorabilia room.” On the first floor, the billiard room is set for fun and entertainment with doors that open to the pool area.
The memorabilia room presented quite a challenge. Undaunted, Corredor delved into a seemingly never-ending collection of mementos to create a tribute to Tulloch’s career. “His team colors are blue and white, so we used those colors in this space,” she says.
In a nod to Tulloch’s career on and off the field, his home office displays awards, recognition plaques and photos from his foundation. A Copenhagen desk, Herman Miller chair and leather-topped credenza further an aura of masculinity.
All about relaxation, the master bedroom would not be complete without its own sitting area for viewing sports updates or late-night movies. Here, lounge chairs recline to create the perfect spot for Tulloch to put his feet up and watch TV. “He wanted it to be really comfortable,” Corredor says
A total redo was required in the master bath, where the now 12-foot-long shower is a far cry from those in a locker room. “This bath is more like a launching pad to get you going in the morning,” Corredor says.
“All in all, it’s a fun, warm and beautiful environment,” the designer says. “I wanted to create something unique, that would make my client proud and happy.” In Tulloch’s world, that’s a touchdown.
Your friendly Interior design firm in Miami at your service.
Contemporary - Modern Interior designs.
Top Interior Design Firm in Miami – Coral Gables.
Office,
Offices,
Kitchen,
Kitchens,
Bedroom,
Bedrooms,
Bed,
Queen bed,
King Bed,
Single bed,
House Interior Designer,
House Interior Designers,
Home Interior Designer,
Home Interior Designers,
Residential Interior Designer,
Residential Interior Designers,
Modern Interior Designers,
Miami Beach Designers,
Best Miami Interior Designers,
Miami Beach Interiors,
Luxurious Design in Miami,
Top designers,
Deco Miami,
Luxury interiors,
Miami modern,
Interior Designer Miami,
Contemporary Interior Designers,
Coco Plum Interior Designers,
Miami Interior Designer,
Sunny Isles Interior Designers,
Pinecrest Interior Designers,
Interior Designers Miami,
J Design Group interiors,
South Florida designers,
Best Miami Designers,
Miami interiors,
Miami décor,
Miami Beach Luxury Interiors,
Miami Interior Design,
Miami Interior Design Firms,
Beach front,
Top Interior Designers,
top décor,
Top Miami Decorators,
Miami luxury condos,
Top Miami Interior Decorators,
Top Miami Interior Designers,
Modern Designers in Miami,
modern interiors,
Modern,
Pent house design,
white interiors,
Miami, South Miami, Miami Beach, South Beach, Williams Island, Sunny Isles, Surfside, Fisher Island, Aventura, Brickell, Brickell Key, Key Biscayne, Coral Gables, CocoPlum, Coconut Grove, Pinecrest, Miami Design District, Golden Beach, Downtown Miami, Miami Interior Designers, Miami Interior Designer, Interior Designers Miami, Modern Interior Designers, Modern Interior Designer, Modern interior decorators, Contemporary Interior Designers, Interior decorators, Interior decorator, Interior designer, Interior designers, Luxury, modern, best, unique, real estate, decor
J Design Group – Miami Interior Design Firm – Modern – Contemporary
Contact us: (305) 444-4611
http://www.JDesignGroup.com
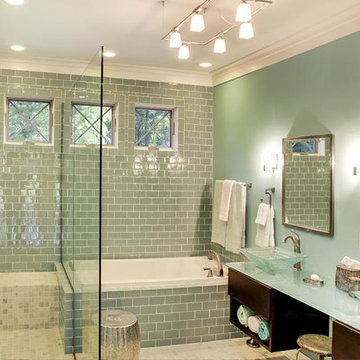
Großes Klassisches Badezimmer En Suite mit flächenbündigen Schrankfronten, dunklen Holzschränken, Einbaubadewanne, Eckdusche, grauen Fliesen, Metrofliesen, grauer Wandfarbe, Aufsatzwaschbecken, Glaswaschbecken/Glaswaschtisch, grauem Boden, offener Dusche und blauer Waschtischplatte in Sonstige
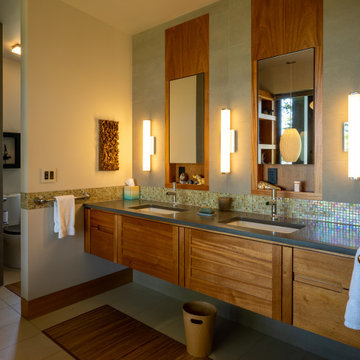
Master Bath. Stainless steel soaking tub.
Großes Modernes Badezimmer En Suite mit flächenbündigen Schrankfronten, hellen Holzschränken, japanischer Badewanne, Nasszelle, grünen Fliesen, Glasfliesen, beiger Wandfarbe, Porzellan-Bodenfliesen, Unterbauwaschbecken, Glaswaschbecken/Glaswaschtisch, beigem Boden, offener Dusche, schwarzer Waschtischplatte, Doppelwaschbecken und schwebendem Waschtisch in Seattle
Großes Modernes Badezimmer En Suite mit flächenbündigen Schrankfronten, hellen Holzschränken, japanischer Badewanne, Nasszelle, grünen Fliesen, Glasfliesen, beiger Wandfarbe, Porzellan-Bodenfliesen, Unterbauwaschbecken, Glaswaschbecken/Glaswaschtisch, beigem Boden, offener Dusche, schwarzer Waschtischplatte, Doppelwaschbecken und schwebendem Waschtisch in Seattle
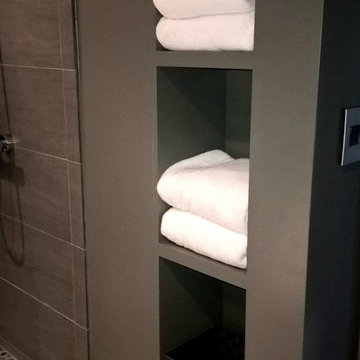
Handy cubbyholes built in to the wall next to the shower make a handy place to stick your towels for when you get out.
Kleines Modernes Duschbad mit offenen Schränken, Duschnische, Toilette mit Aufsatzspülkasten, Porzellan-Bodenfliesen, Aufsatzwaschbecken, Glaswaschbecken/Glaswaschtisch, beigem Boden und Falttür-Duschabtrennung in Los Angeles
Kleines Modernes Duschbad mit offenen Schränken, Duschnische, Toilette mit Aufsatzspülkasten, Porzellan-Bodenfliesen, Aufsatzwaschbecken, Glaswaschbecken/Glaswaschtisch, beigem Boden und Falttür-Duschabtrennung in Los Angeles
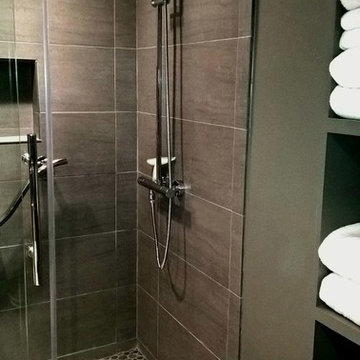
This dazzling bathroom comes complete with a unique rain shower and shower arm combination.
Kleines Modernes Duschbad mit offenen Schränken, Duschnische, Toilette mit Aufsatzspülkasten, Porzellan-Bodenfliesen, Aufsatzwaschbecken, Glaswaschbecken/Glaswaschtisch, beigem Boden und Falttür-Duschabtrennung in Los Angeles
Kleines Modernes Duschbad mit offenen Schränken, Duschnische, Toilette mit Aufsatzspülkasten, Porzellan-Bodenfliesen, Aufsatzwaschbecken, Glaswaschbecken/Glaswaschtisch, beigem Boden und Falttür-Duschabtrennung in Los Angeles
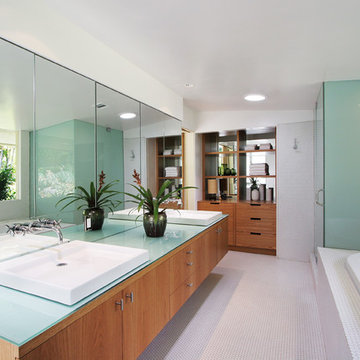
Großes Modernes Badezimmer En Suite mit flächenbündigen Schrankfronten, hellbraunen Holzschränken, Einbaubadewanne, Eckdusche, weißen Fliesen, Mosaikfliesen, weißer Wandfarbe, Mosaik-Bodenfliesen, Aufsatzwaschbecken, Glaswaschbecken/Glaswaschtisch, Falttür-Duschabtrennung, weißem Boden und blauer Waschtischplatte in Los Angeles
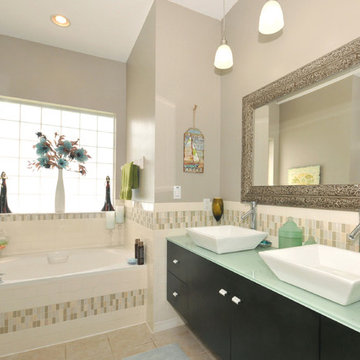
Kleines Modernes Badezimmer En Suite mit flächenbündigen Schrankfronten, dunklen Holzschränken, Eckbadewanne, Eckdusche, Toilette mit Aufsatzspülkasten, beigen Fliesen, Keramikfliesen, brauner Wandfarbe, Keramikboden, Aufsatzwaschbecken und Glaswaschbecken/Glaswaschtisch in Orlando
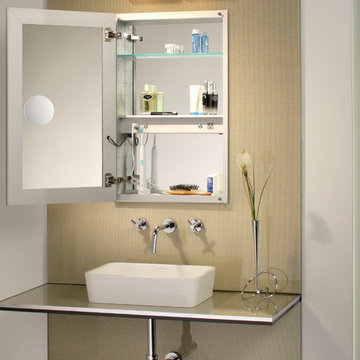
Mirrored Cabinet Electric Option
Our innovative design offers the convenience of electrical outlets in a mirrored cabinet. This feature will enhance your grooming experience and provide additional electrical accessory storage. Our option allows for storage and charging of most electric toothbrushes in a 4" deep cabinet. An integral LED light illuminates the interior of the cabinet with a warm, subtle light that is especially ideal for night time use. GlassCrafters’ electric option also includes a heated defogger in the cabinet door to keep your mirror mist free.
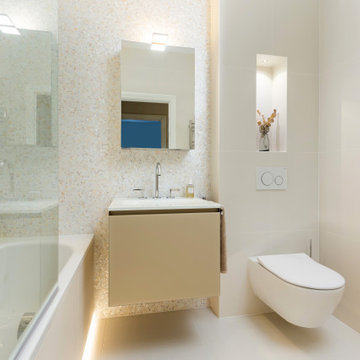
Contemporary neutral London bathroom with no natural light
Kleines Modernes Badezimmer mit beigen Schränken, Einbaubadewanne, Duschbadewanne, Wandtoilette, beigen Fliesen, Mosaikfliesen, beiger Wandfarbe, Porzellan-Bodenfliesen, integriertem Waschbecken, Glaswaschbecken/Glaswaschtisch, beigem Boden, Falttür-Duschabtrennung, weißer Waschtischplatte, Wandnische, Einzelwaschbecken, schwebendem Waschtisch, eingelassener Decke und flächenbündigen Schrankfronten in London
Kleines Modernes Badezimmer mit beigen Schränken, Einbaubadewanne, Duschbadewanne, Wandtoilette, beigen Fliesen, Mosaikfliesen, beiger Wandfarbe, Porzellan-Bodenfliesen, integriertem Waschbecken, Glaswaschbecken/Glaswaschtisch, beigem Boden, Falttür-Duschabtrennung, weißer Waschtischplatte, Wandnische, Einzelwaschbecken, schwebendem Waschtisch, eingelassener Decke und flächenbündigen Schrankfronten in London
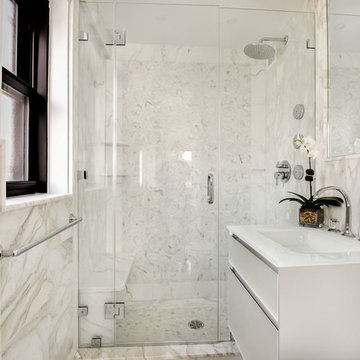
Elizabeth Dooley
Kleines Klassisches Badezimmer En Suite mit Glasfronten, grauen Schränken, Duschnische, Toilette mit Aufsatzspülkasten, grauen Fliesen, Marmorfliesen, grauer Wandfarbe, Marmorboden, integriertem Waschbecken, Glaswaschbecken/Glaswaschtisch, grauem Boden und Falttür-Duschabtrennung in New York
Kleines Klassisches Badezimmer En Suite mit Glasfronten, grauen Schränken, Duschnische, Toilette mit Aufsatzspülkasten, grauen Fliesen, Marmorfliesen, grauer Wandfarbe, Marmorboden, integriertem Waschbecken, Glaswaschbecken/Glaswaschtisch, grauem Boden und Falttür-Duschabtrennung in New York
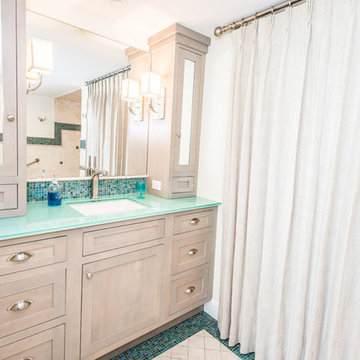
Großes Maritimes Badezimmer En Suite mit Schrankfronten im Shaker-Stil, hellen Holzschränken, Badewanne in Nische, Duschnische, Wandtoilette mit Spülkasten, blauen Fliesen, Mosaikfliesen, beiger Wandfarbe, Mosaik-Bodenfliesen, Unterbauwaschbecken, Glaswaschbecken/Glaswaschtisch und Duschvorhang-Duschabtrennung in Miami
Badezimmer mit unterschiedlichen Schrankstilen und Glaswaschbecken/Glaswaschtisch Ideen und Design
9