Badezimmer mit unterschiedlichen Schrankstilen und Holzwänden Ideen und Design
Suche verfeinern:
Budget
Sortieren nach:Heute beliebt
61 – 80 von 1.002 Fotos
1 von 3

Il bagno è impreziosito da elementi di design, come il calorifero bianco vicino alla porta di destra e le pregiate rubinetterie.
Mittelgroßes Modernes Duschbad mit offenen Schränken, grauen Schränken, Duschnische, Wandtoilette, beigen Fliesen, Porzellanfliesen, blauer Wandfarbe, Porzellan-Bodenfliesen, integriertem Waschbecken, gefliestem Waschtisch, grauem Boden, Falttür-Duschabtrennung, weißer Waschtischplatte, Wäscheaufbewahrung, Einzelwaschbecken, schwebendem Waschtisch, eingelassener Decke und Holzwänden in Rom
Mittelgroßes Modernes Duschbad mit offenen Schränken, grauen Schränken, Duschnische, Wandtoilette, beigen Fliesen, Porzellanfliesen, blauer Wandfarbe, Porzellan-Bodenfliesen, integriertem Waschbecken, gefliestem Waschtisch, grauem Boden, Falttür-Duschabtrennung, weißer Waschtischplatte, Wäscheaufbewahrung, Einzelwaschbecken, schwebendem Waschtisch, eingelassener Decke und Holzwänden in Rom
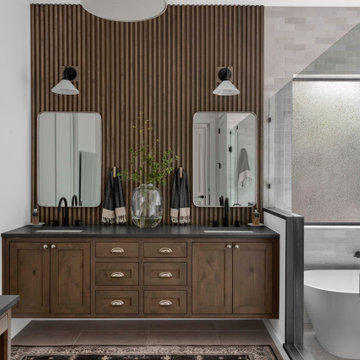
Großes Landhaus Badezimmer En Suite mit Schrankfronten im Shaker-Stil, hellbraunen Holzschränken, freistehender Badewanne, Nasszelle, weißen Fliesen, weißer Wandfarbe, Keramikboden, Unterbauwaschbecken, Quarzit-Waschtisch, beigem Boden, Falttür-Duschabtrennung, WC-Raum, Einzelwaschbecken, schwebendem Waschtisch, Holzwänden und schwarzer Waschtischplatte in Austin
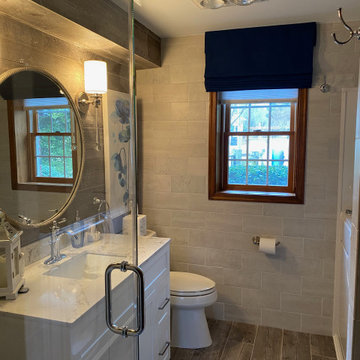
This outdated bathroom was stripped to the studs and plumbing added for a walk in frameless shower, as an option to the existing walk in tub. New vanity

Leave the concrete jungle behind as you step into the serene colors of nature brought together in this couples shower spa. Luxurious Gold fixtures play against deep green picket fence tile and cool marble veining to calm, inspire and refresh your senses at the end of the day.
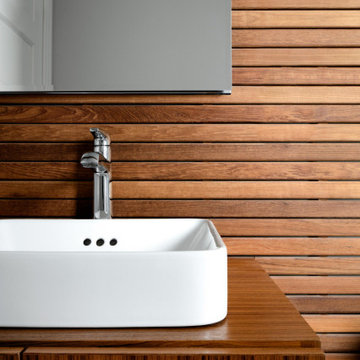
Mittelgroßes Modernes Duschbad mit flächenbündigen Schrankfronten, braunen Schränken, brauner Wandfarbe, Aufsatzwaschbecken, Einzelwaschbecken, schwebendem Waschtisch und Holzwänden in Washington, D.C.
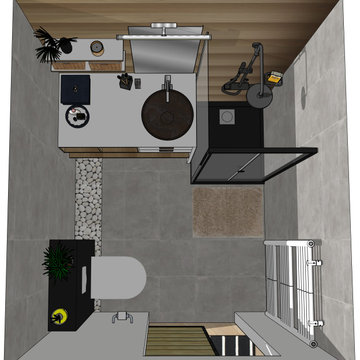
Salle de bain et WC
Une porte à galandage a été installé afin de ne pas perdre de place dans le couloir et dans cette pièce d'eau.
Quelques rangements pour que chacun trouve sa place.

While the majority of APD designs are created to meet the specific and unique needs of the client, this whole home remodel was completed in partnership with Black Sheep Construction as a high end house flip. From space planning to cabinet design, finishes to fixtures, appliances to plumbing, cabinet finish to hardware, paint to stone, siding to roofing; Amy created a design plan within the contractor’s remodel budget focusing on the details that would be important to the future home owner. What was a single story house that had fallen out of repair became a stunning Pacific Northwest modern lodge nestled in the woods!
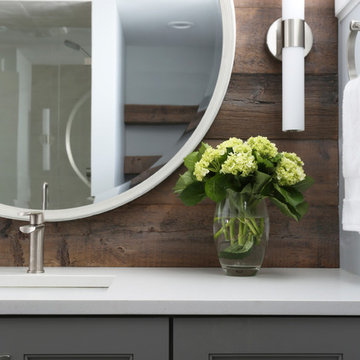
Photo Credit: Kaskel Photo
Mittelgroßes Modernes Kinderbad mit verzierten Schränken, grauen Schränken, Duschnische, Toilette mit Aufsatzspülkasten, grauen Fliesen, Porzellanfliesen, grauer Wandfarbe, Porzellan-Bodenfliesen, Unterbauwaschbecken, Quarzwerkstein-Waschtisch, grauem Boden, Falttür-Duschabtrennung, weißer Waschtischplatte, Wandnische, Einzelwaschbecken, eingebautem Waschtisch und Holzwänden in Chicago
Mittelgroßes Modernes Kinderbad mit verzierten Schränken, grauen Schränken, Duschnische, Toilette mit Aufsatzspülkasten, grauen Fliesen, Porzellanfliesen, grauer Wandfarbe, Porzellan-Bodenfliesen, Unterbauwaschbecken, Quarzwerkstein-Waschtisch, grauem Boden, Falttür-Duschabtrennung, weißer Waschtischplatte, Wandnische, Einzelwaschbecken, eingebautem Waschtisch und Holzwänden in Chicago

Hinged partially frosted glass door entrance to curbless shower with riverstone back wall and floor. Avorio fiorito brushed marble walls and ceiling. Oil rubbed bronze fixtures. Custom barnwood wall adornments and custom storage cabinetry.

Where are the bubbles? Love this room so much.
Mittelgroßes Klassisches Badezimmer En Suite mit profilierten Schrankfronten, braunen Schränken, Einbaubadewanne, Duschnische, Toilette mit Aufsatzspülkasten, gelben Fliesen, Keramikfliesen, gelber Wandfarbe, Keramikboden, Einbauwaschbecken, Granit-Waschbecken/Waschtisch, beigem Boden, Falttür-Duschabtrennung, brauner Waschtischplatte, WC-Raum, Doppelwaschbecken, eingebautem Waschtisch, Holzdecke und Holzwänden in Salt Lake City
Mittelgroßes Klassisches Badezimmer En Suite mit profilierten Schrankfronten, braunen Schränken, Einbaubadewanne, Duschnische, Toilette mit Aufsatzspülkasten, gelben Fliesen, Keramikfliesen, gelber Wandfarbe, Keramikboden, Einbauwaschbecken, Granit-Waschbecken/Waschtisch, beigem Boden, Falttür-Duschabtrennung, brauner Waschtischplatte, WC-Raum, Doppelwaschbecken, eingebautem Waschtisch, Holzdecke und Holzwänden in Salt Lake City
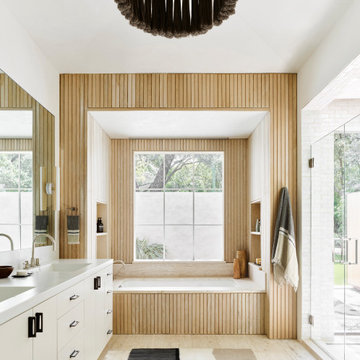
Modernes Badezimmer En Suite mit flächenbündigen Schrankfronten, beigen Schränken, Einbaubadewanne, Nasszelle, weißer Wandfarbe, integriertem Waschbecken, Marmor-Waschbecken/Waschtisch, beigem Boden, grauer Waschtischplatte, Doppelwaschbecken, eingebautem Waschtisch, Wandpaneelen und Holzwänden in Austin

Covered outdoor shower room with a beautiful curved cedar wall and tui regularly flying through.
Mittelgroßes Badezimmer mit hellbraunen Holzschränken, offener Dusche, braunem Holzboden, Waschtisch aus Holz, offener Dusche, Doppelwaschbecken, schwebendem Waschtisch, Holzwänden und flächenbündigen Schrankfronten in Sonstige
Mittelgroßes Badezimmer mit hellbraunen Holzschränken, offener Dusche, braunem Holzboden, Waschtisch aus Holz, offener Dusche, Doppelwaschbecken, schwebendem Waschtisch, Holzwänden und flächenbündigen Schrankfronten in Sonstige

Modena Vanity in Grey
Available in grey, white & Royal Blue (28"- 60")
Wood/plywood combination with tempered glass countertop, soft closing doors as well as drawers. Satin nickel hardware finish.
Mirror option available.

Modernes Badezimmer En Suite mit flächenbündigen Schrankfronten, hellbraunen Holzschränken, Whirlpool, Nasszelle, Wandtoilette, grünen Fliesen, Keramikfliesen, grüner Wandfarbe, Porzellan-Bodenfliesen, Einbauwaschbecken, Mineralwerkstoff-Waschtisch, weißem Boden, Schiebetür-Duschabtrennung, weißer Waschtischplatte, Einzelwaschbecken, schwebendem Waschtisch, Wandnische, WC-Raum und Holzwänden in Moskau
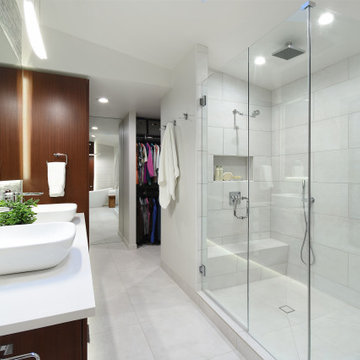
A personal retreat where the homeowners could escape and relax was desired. Large scale porcelain heated tile, sapele wood for a natural element and layering of lighting were critical to make each area relaxing and spa like. A wood wall and textured tile feature creates a custom backdrop for the soaking freestanding bath. Backlit led vanity mirrors highlight the soft green mosaic tile and the pretty vessel sinks and wall mounted faucets. A multi function shower adds to the options for a spa like experience with a seat to relax as needed. A towel warmer is a luxury feature for after a soothing shower or bath. The master closet connects so the homeowners have easy access to the dressing area, and custom cabinets continue into this space for a cohesive overall feel.
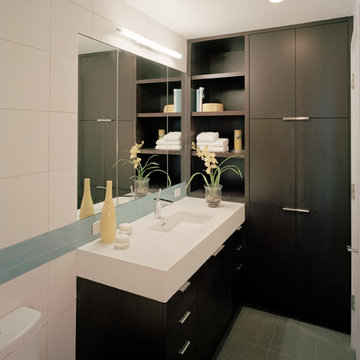
Kaplan Architects, AIA
Location: Redwood City , CA, USA
Guest bath with custom Wenge cabinets. Note the recessed medicine cabinet and glass tile border that tracks around the space.
Mark Trousdale Photography
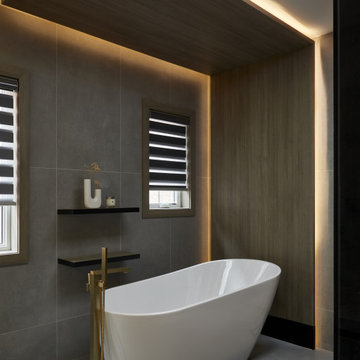
We are Dexign Matter, an award-winning studio sought after for crafting multi-layered interiors that we expertly curated to fulfill individual design needs.
Design Director Zoe Lee’s passion for customization is evident in this city residence where she melds the elevated experience of luxury hotels with a soft and inviting atmosphere that feels welcoming. Lee’s panache for artful contrasts pairs the richness of strong materials, such as oak and porcelain, with the sophistication of contemporary silhouettes. “The goal was to create a sense of indulgence and comfort, making every moment spent in the homea truly memorable one,” says Lee.
By enlivening a once-predominantly white colour scheme with muted hues and tactile textures, Lee was able to impart a characterful countenance that still feels comfortable. She relied on subtle details to ensure this is a residence infused with softness. “The carefully placed and concealed LED light strips throughout create a gentle and ambient illumination,” says Lee.
“They conjure a warm ambiance, while adding a touch of modernity.” Further finishes include a Shaker feature wall in the living room. It extends seamlessly to the room’s double-height ceiling, adding an element of continuity and establishing a connection with the primary ensuite’s wood panelling. “This integration of design elements creates a cohesive and visually appealing atmosphere,” Lee says.
The ensuite’s dramatically veined marble-look is carried from the walls to the countertop and even the cabinet doors. “This consistent finish serves as another unifying element, transforming the individual components into a
captivating feature wall. It adds an elegant touch to the overall aesthetic of the space.”
Pops of black hardware throughout channel that elegance and feel welcoming. Lee says, “The furnishings’ unique characteristics and visual appeal contribute to a sense of continuous luxury – it is now a home that is both bespoke and wonderfully beckoning.”
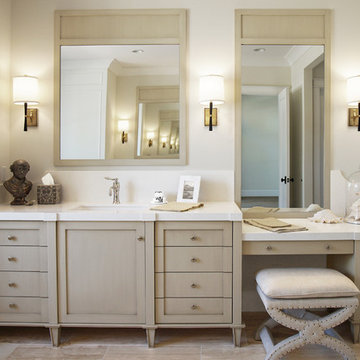
Heather Ryan, Interior Designer
H.Ryan Studio - Scottsdale, AZ
www.hryanstudio.com
Großes Klassisches Badezimmer En Suite mit Schrankfronten mit vertiefter Füllung, beigen Schränken, freistehender Badewanne, Duschnische, weißen Fliesen, Metrofliesen, weißer Wandfarbe, Kalkstein, Unterbauwaschbecken, Quarzwerkstein-Waschtisch, beigem Boden, Falttür-Duschabtrennung, weißer Waschtischplatte, WC-Raum, Doppelwaschbecken, eingebautem Waschtisch und Holzwänden in Phoenix
Großes Klassisches Badezimmer En Suite mit Schrankfronten mit vertiefter Füllung, beigen Schränken, freistehender Badewanne, Duschnische, weißen Fliesen, Metrofliesen, weißer Wandfarbe, Kalkstein, Unterbauwaschbecken, Quarzwerkstein-Waschtisch, beigem Boden, Falttür-Duschabtrennung, weißer Waschtischplatte, WC-Raum, Doppelwaschbecken, eingebautem Waschtisch und Holzwänden in Phoenix
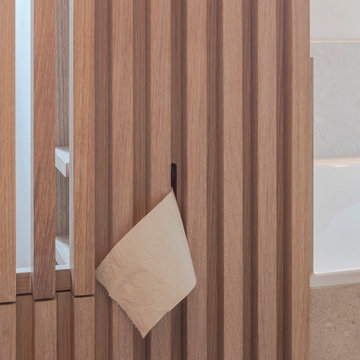
Großes Modernes Badezimmer En Suite mit flächenbündigen Schrankfronten, hellen Holzschränken, Einbaubadewanne, bodengleicher Dusche, Wandtoilette mit Spülkasten, beigen Fliesen, Keramikfliesen, grauer Wandfarbe, Kiesel-Bodenfliesen, Aufsatzwaschbecken, Waschtisch aus Holz, beigem Boden, offener Dusche, Doppelwaschbecken, schwebendem Waschtisch und Holzwänden in München

Complete master bathroom remodel with a steam shower, stand alone tub, double vanity, fireplace and vaulted coffer ceiling.
Großes Modernes Badezimmer En Suite mit Schrankfronten mit vertiefter Füllung, braunen Schränken, freistehender Badewanne, bodengleicher Dusche, Toilette mit Aufsatzspülkasten, farbigen Fliesen, Porzellanfliesen, grauer Wandfarbe, Porzellan-Bodenfliesen, Unterbauwaschbecken, buntem Boden, Falttür-Duschabtrennung, bunter Waschtischplatte, Duschbank, Doppelwaschbecken, eingebautem Waschtisch, Kassettendecke, Holzwänden und Quarzit-Waschtisch in Sonstige
Großes Modernes Badezimmer En Suite mit Schrankfronten mit vertiefter Füllung, braunen Schränken, freistehender Badewanne, bodengleicher Dusche, Toilette mit Aufsatzspülkasten, farbigen Fliesen, Porzellanfliesen, grauer Wandfarbe, Porzellan-Bodenfliesen, Unterbauwaschbecken, buntem Boden, Falttür-Duschabtrennung, bunter Waschtischplatte, Duschbank, Doppelwaschbecken, eingebautem Waschtisch, Kassettendecke, Holzwänden und Quarzit-Waschtisch in Sonstige
Badezimmer mit unterschiedlichen Schrankstilen und Holzwänden Ideen und Design
4