Badezimmer mit verzierten Schränken und Duschvorhang-Duschabtrennung Ideen und Design
Suche verfeinern:
Budget
Sortieren nach:Heute beliebt
41 – 60 von 1.540 Fotos
1 von 3

We enclosed the toilet in its own room with a custom linen closet. The new clawfoot tub was painted a buttery yellow to match the art tile the client found and loved. We had that tiled into the wall to the right of the door. We used white and black hexagon tiles to create a tile area rug and in the center, put in a classic white and black snowflake hex. design.
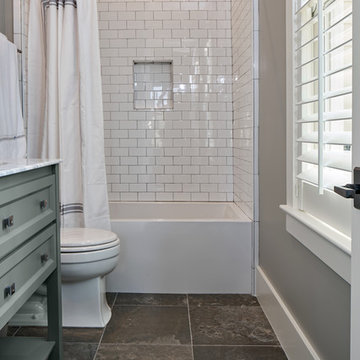
Another view of the guest bathroom...now we see a separate tub from the walk-in shower. The large tub is surrounded by white subway tile and a curved shower rod. White plantation shutters set off the gray walls and white baseboards quite nicely. Love the patterns in this porcelain tile floor. Great looking guest bathroom.

Kids bathroom with modern subway tile in a traditional format with black grout. Freestanding double sink with solid surface quartz top with integrated sinks and brass Hansgrohe fixtures.
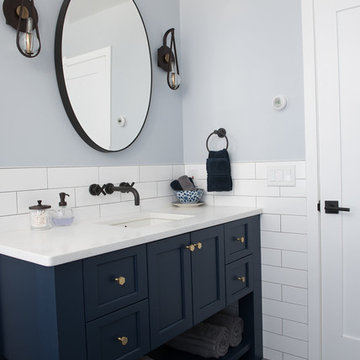
Mittelgroßes Modernes Kinderbad mit verzierten Schränken, blauen Schränken, Duschbadewanne, weißen Fliesen, blauer Wandfarbe, Marmorboden, Unterbauwaschbecken, Quarzwerkstein-Waschtisch, grauem Boden, Duschvorhang-Duschabtrennung und weißer Waschtischplatte in Boston

Mittelgroßes Uriges Badezimmer En Suite mit freistehendem Waschtisch, verzierten Schränken, hellbraunen Holzschränken, Löwenfuß-Badewanne, Duschbadewanne, Wandtoilette mit Spülkasten, gelber Wandfarbe, braunem Holzboden, Einbauwaschbecken, Waschtisch aus Holz, braunem Boden, Duschvorhang-Duschabtrennung, brauner Waschtischplatte, Doppelwaschbecken und Wandpaneelen in Sonstige
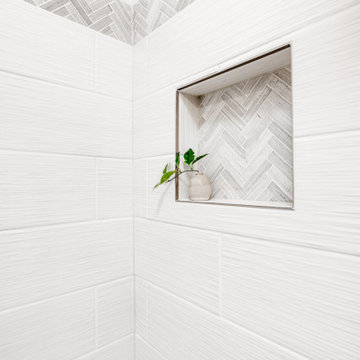
One of many projects planned, we tackled this area first.
We eliminated an unnecessary ceiling soffit that had unflattering recessed down lights and a wall between the vanity area and toilet/tub.
This allowed for the space to feel much more open and bright.
We put in a new tub and tiled to the ceiling with a recessed niche for storage.
The installed a new tile floor and double vanity.
We went with brushed nickel finishes and a spa-like paint color make this guest bathroom not only inviting but a retreat for all who use it.
Landmark Remodeling did the work and went above and beyond when there was a hiccup on the vanity top and help remedy everything swiftly.

The upstairs guest bathroom has a contrasting white Terrazzo flooring, with wooden strips front and a clean aligned dark green subway tile with an exposed shower system by Hansgrohe.
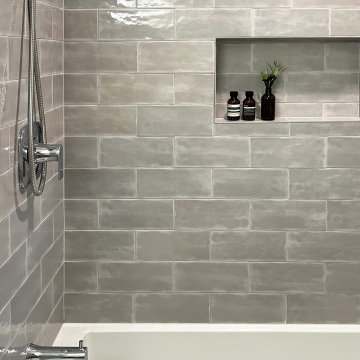
Modern Vintage Bathroom Remodel - Auburn, WA
We worked with our client to achieve a bathroom with vintage style with modern amenities. We built a custom bathroom vanity using a vintage desk and paired it with clean tile in both the tub surround and floor, and classic shiplap behind up the vanity wall.
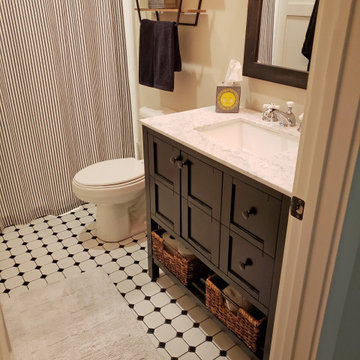
This Joelton, TN hall bathroom design combines farmhouse style with eclectic details. The space includes a furniture style vanity cabinet in a dark wood finish complemented by a matching framed mirror and a three-light wall sconce. An alcove style bathtub/shower combination fits neatly into the space. The ceramic tile floor features Anatolia Tile Soho white tile with black octagon accent tiles.
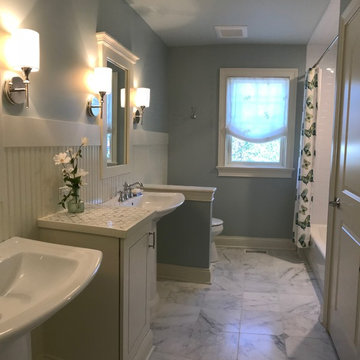
Hall bathroom with Pedestal Sinks flanking a custom cabinet with inset tile.
Mittelgroßes Klassisches Kinderbad mit verzierten Schränken, weißen Schränken, Badewanne in Nische, Duschbadewanne, Wandtoilette mit Spülkasten, weißen Fliesen, Keramikfliesen, blauer Wandfarbe, Marmorboden, Sockelwaschbecken, gefliestem Waschtisch, weißem Boden und Duschvorhang-Duschabtrennung in Chicago
Mittelgroßes Klassisches Kinderbad mit verzierten Schränken, weißen Schränken, Badewanne in Nische, Duschbadewanne, Wandtoilette mit Spülkasten, weißen Fliesen, Keramikfliesen, blauer Wandfarbe, Marmorboden, Sockelwaschbecken, gefliestem Waschtisch, weißem Boden und Duschvorhang-Duschabtrennung in Chicago
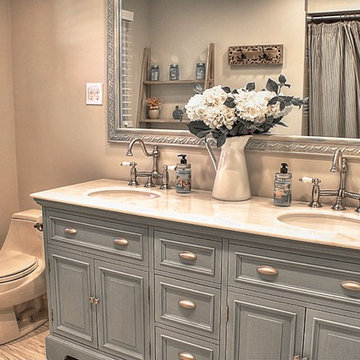
The bathroom flooring was changed from ceramic tile to ceramic wood grain floor tile. I changed out the contractor grade cabinets and put in a cabinet that looks like a piece of furniture. I converted the single sink to a double sink and added new gorgeous faucets to the marble top bathroom cabinet. I took the existing mirror and added trim pieces around it and raised it to look like a expensive mirror. Shelving and hardware were added to complete the look.
Photo Credit: Kimberly Schneider
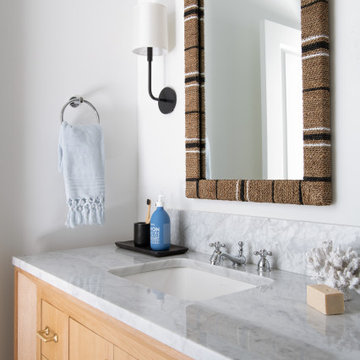
Classic, timeless and ideally positioned on a sprawling corner lot set high above the street, discover this designer dream home by Jessica Koltun. The blend of traditional architecture and contemporary finishes evokes feelings of warmth while understated elegance remains constant throughout this Midway Hollow masterpiece unlike no other. This extraordinary home is at the pinnacle of prestige and lifestyle with a convenient address to all that Dallas has to offer.
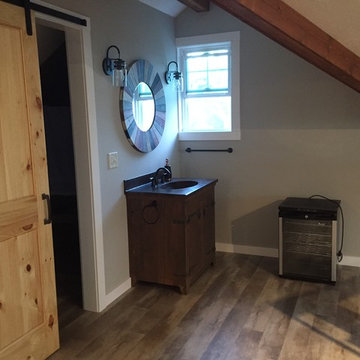
Mittelgroßes Uriges Duschbad mit verzierten Schränken, dunklen Holzschränken, Duschnische, Wandtoilette mit Spülkasten, grauer Wandfarbe, braunem Holzboden, integriertem Waschbecken, Mineralwerkstoff-Waschtisch, braunem Boden und Duschvorhang-Duschabtrennung in Milwaukee
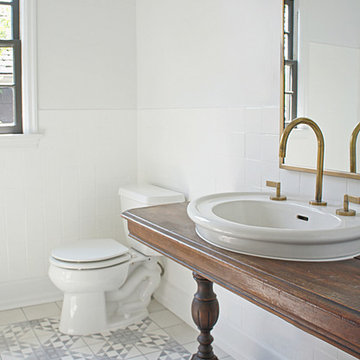
Eclectic bathroom with reclaimed vanity in Portland, OR.
Kleines Stilmix Badezimmer mit verzierten Schränken, Schränken im Used-Look, Badewanne in Nische, Duschbadewanne, Wandtoilette mit Spülkasten, weißen Fliesen, Keramikfliesen, weißer Wandfarbe, Zementfliesen für Boden, Aufsatzwaschbecken, Waschtisch aus Holz, buntem Boden und Duschvorhang-Duschabtrennung in Portland
Kleines Stilmix Badezimmer mit verzierten Schränken, Schränken im Used-Look, Badewanne in Nische, Duschbadewanne, Wandtoilette mit Spülkasten, weißen Fliesen, Keramikfliesen, weißer Wandfarbe, Zementfliesen für Boden, Aufsatzwaschbecken, Waschtisch aus Holz, buntem Boden und Duschvorhang-Duschabtrennung in Portland
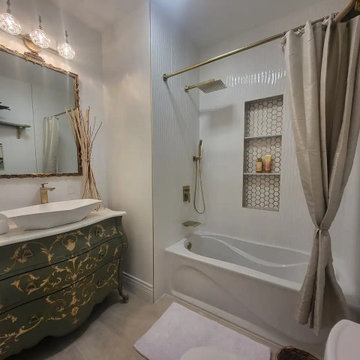
This Modern Century Home Now Boasts a Beautiful 1st floor Common Bathroom With a feel of Luxury Elegance and Beauty. A full design gut and Remodel. Hats Off To The Design Team!
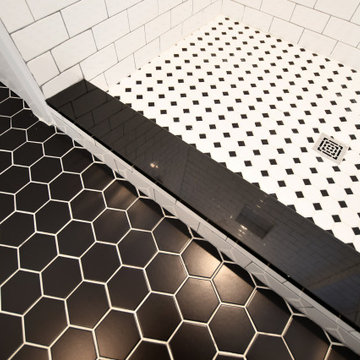
Mittelgroßes Retro Kinderbad mit verzierten Schränken, hellbraunen Holzschränken, Eckdusche, Toilette mit Aufsatzspülkasten, weißen Fliesen, Keramikfliesen, weißer Wandfarbe, Keramikboden, Einbauwaschbecken, grauem Boden und Duschvorhang-Duschabtrennung in New York
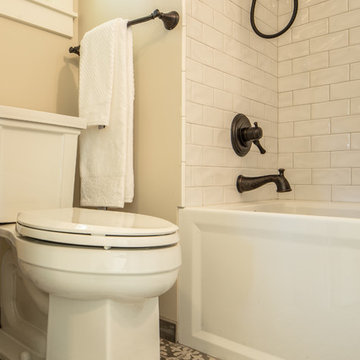
Kleines Country Kinderbad mit verzierten Schränken, weißen Schränken, Badewanne in Nische, Duschbadewanne, Wandtoilette mit Spülkasten, weißen Fliesen, Metrofliesen, beiger Wandfarbe, Porzellan-Bodenfliesen, Unterbauwaschbecken, Marmor-Waschbecken/Waschtisch, grauem Boden, Duschvorhang-Duschabtrennung und weißer Waschtischplatte in Seattle
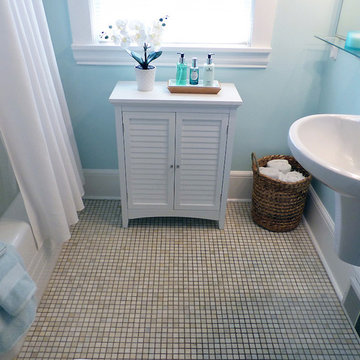
Kleines Rustikales Badezimmer En Suite mit verzierten Schränken, weißen Schränken, Badewanne in Nische, Duschbadewanne, Wandtoilette mit Spülkasten, farbigen Fliesen, Keramikfliesen, blauer Wandfarbe, Keramikboden, Wandwaschbecken, buntem Boden und Duschvorhang-Duschabtrennung in Sonstige
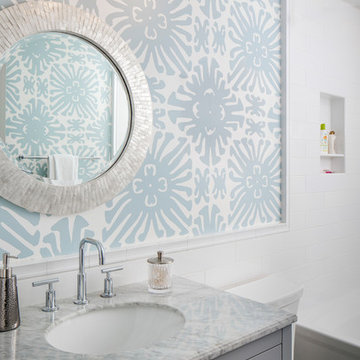
Photo courtesy of Chipper Hatter
Mittelgroßes Klassisches Kinderbad mit verzierten Schränken, grauen Schränken, Badewanne in Nische, Duschbadewanne, Wandtoilette mit Spülkasten, weißen Fliesen, Keramikfliesen, weißer Wandfarbe, Porzellan-Bodenfliesen, Unterbauwaschbecken, Marmor-Waschbecken/Waschtisch, grauem Boden und Duschvorhang-Duschabtrennung in San Francisco
Mittelgroßes Klassisches Kinderbad mit verzierten Schränken, grauen Schränken, Badewanne in Nische, Duschbadewanne, Wandtoilette mit Spülkasten, weißen Fliesen, Keramikfliesen, weißer Wandfarbe, Porzellan-Bodenfliesen, Unterbauwaschbecken, Marmor-Waschbecken/Waschtisch, grauem Boden und Duschvorhang-Duschabtrennung in San Francisco
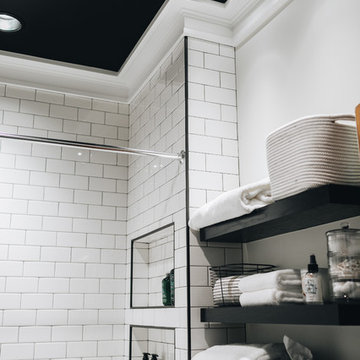
Photography : 2nd Truth Photography
Mittelgroßes Stilmix Badezimmer En Suite mit verzierten Schränken, schwarzen Schränken, Duschbadewanne, weißen Fliesen, Metrofliesen, weißer Wandfarbe, Marmorboden, Marmor-Waschbecken/Waschtisch, weißem Boden und Duschvorhang-Duschabtrennung in Minneapolis
Mittelgroßes Stilmix Badezimmer En Suite mit verzierten Schränken, schwarzen Schränken, Duschbadewanne, weißen Fliesen, Metrofliesen, weißer Wandfarbe, Marmorboden, Marmor-Waschbecken/Waschtisch, weißem Boden und Duschvorhang-Duschabtrennung in Minneapolis
Badezimmer mit verzierten Schränken und Duschvorhang-Duschabtrennung Ideen und Design
3