Badezimmer mit verzierten Schränken und Granit-Waschbecken/Waschtisch Ideen und Design
Suche verfeinern:
Budget
Sortieren nach:Heute beliebt
81 – 100 von 6.957 Fotos
1 von 3
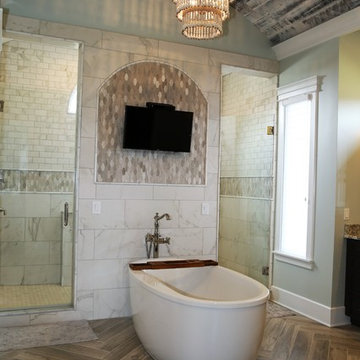
Großes Modernes Badezimmer En Suite mit verzierten Schränken, dunklen Holzschränken, freistehender Badewanne, Doppeldusche, Wandtoilette mit Spülkasten, weißen Fliesen, Marmorfliesen, grüner Wandfarbe, hellem Holzboden, Unterbauwaschbecken und Granit-Waschbecken/Waschtisch in Nashville
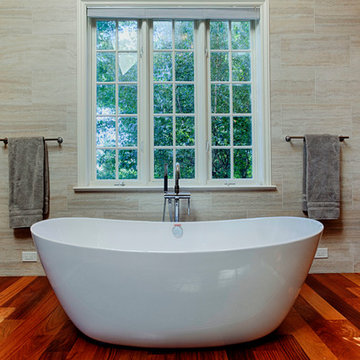
Clients from the Pacific northwest who had lived and traveled extensively in Asia sought to bring some of that flavor to their Master Suite renovation in a traditional home in the Philadelphia area.
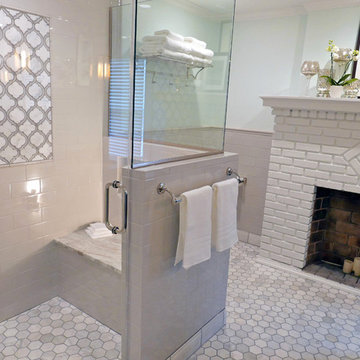
To meet my client’s needs, we divided the sitting room in half. One half was used for the master closet and the other half for the bathroom. We built a large shower stall with a niche bench and multiple shower heads. We added a vanity with his-and-her sinks and mirrors. The bathroom includes a floor to ceiling medicine cabinet. The floors have radiant heat under the hexagon tile flooring.
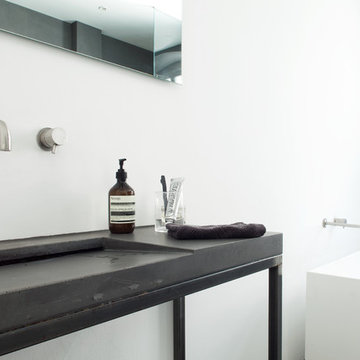
Corner view of the bathroom
Photo: Luca Girardini © Houzz 2016
Großes Modernes Badezimmer En Suite mit verzierten Schränken, grauen Schränken, freistehender Badewanne, offener Dusche, Toilette mit Aufsatzspülkasten, grauer Wandfarbe, Betonboden, Sockelwaschbecken und Granit-Waschbecken/Waschtisch in Berlin
Großes Modernes Badezimmer En Suite mit verzierten Schränken, grauen Schränken, freistehender Badewanne, offener Dusche, Toilette mit Aufsatzspülkasten, grauer Wandfarbe, Betonboden, Sockelwaschbecken und Granit-Waschbecken/Waschtisch in Berlin
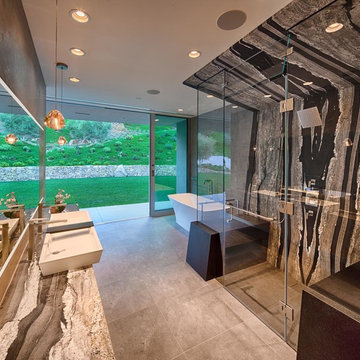
Master bathroom with mica schist stone steam shower.
Geräumiges Modernes Badezimmer En Suite mit Aufsatzwaschbecken, verzierten Schränken, hellen Holzschränken, Granit-Waschbecken/Waschtisch, freistehender Badewanne, Doppeldusche, Toilette mit Aufsatzspülkasten, grauen Fliesen, Porzellanfliesen, bunten Wänden und Porzellan-Bodenfliesen in San Diego
Geräumiges Modernes Badezimmer En Suite mit Aufsatzwaschbecken, verzierten Schränken, hellen Holzschränken, Granit-Waschbecken/Waschtisch, freistehender Badewanne, Doppeldusche, Toilette mit Aufsatzspülkasten, grauen Fliesen, Porzellanfliesen, bunten Wänden und Porzellan-Bodenfliesen in San Diego
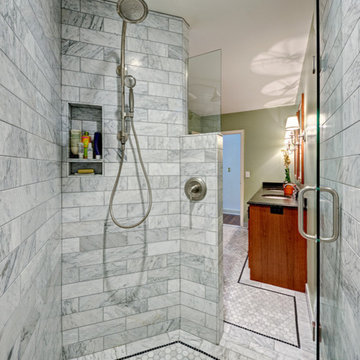
Großes Rustikales Badezimmer En Suite mit verzierten Schränken, dunklen Holzschränken, Badewanne in Nische, Duschnische, grauen Fliesen, weißen Fliesen, Marmorfliesen, grüner Wandfarbe, Marmorboden, Unterbauwaschbecken, Granit-Waschbecken/Waschtisch, buntem Boden, Falttür-Duschabtrennung und schwarzer Waschtischplatte in Minneapolis
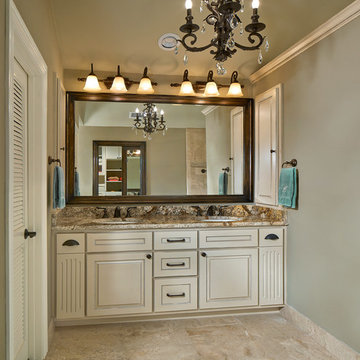
Euro Design Build is a Remodeling company Located in Richardson that serves clients in Dallas Metroplex area. On the picture:
Custom built, Maple hardwood vanity cabinet with full-sized recessed medicine cabinets. Finish is a multi-layered, water-based furniture finish.
AJ Brown granite countertop with Kohler Devonshire faucets.
Custom framed mirror. Oversized travertine floor with baseboards.
Photography by Ken Vaughan

Many families ponder the idea of adding extra living space for a few years before they are actually ready to remodel. Then, all-of-the sudden, something will happen that makes them realize that they can’t wait any longer. In the case of this remodeling story, it was the snowstorm of 2016 that spurred the homeowners into action. As the family was stuck in the house with nowhere to go, they longed for more space. The parents longed for a getaway spot for themselves that could also double as a hangout area for the kids and their friends. As they considered their options, there was one clear choice…to renovate the detached garage.
The detached garage previously functioned as a workshop and storage room and offered plenty of square footage to create a family room, kitchenette, and full bath. It’s location right beside the outdoor kitchen made it an ideal spot for entertaining and provided an easily accessible bathroom during the summertime. Even the canine family members get to enjoy it as they have their own personal entrance, through a bathroom doggie door.
Our design team listened carefully to our client’s wishes to create a space that had a modern rustic feel and found selections that fit their aesthetic perfectly. To set the tone, Blackstone Oak luxury vinyl plank flooring was installed throughout. The kitchenette area features Maple Shaker style cabinets in a pecan shell stain, Uba Tuba granite countertops, and an eye-catching amber glass and antique bronze pulley sconce. Rather than use just an ordinary door for the bathroom entry, a gorgeous Knotty Alder barn door creates a stunning focal point of the room.
The fantastic selections continue in the full bath. A reclaimed wood double vanity with a gray washed pine finish anchors the room. White, semi-recessed sinks with chrome faucets add some contemporary accents, while the glass and oil-rubbed bronze mini pendant lights are a balance between both rustic and modern. The design called for taking the shower tile to the ceiling and it really paid off. A sliced pebble tile floor in the shower is curbed with Uba Tuba granite, creating a clean line and another accent detail.
The new multi-functional space looks like a natural extension of their home, with its matching exterior lights, new windows, doors, and sliders. And with winter approaching and snow on the way, this family is ready to hunker down and ride out the storm in comfort and warmth. When summer arrives, they have a designated bathroom for outdoor entertaining and a wonderful area for guests to hang out.
It was a pleasure to create this beautiful remodel for our clients and we hope that they continue to enjoy it for many years to come.

Large scale ceramic tile with a super-tight grout joint makes maintenance easier the manage. Bright red accents continue the vibrant character of the home into the bath.
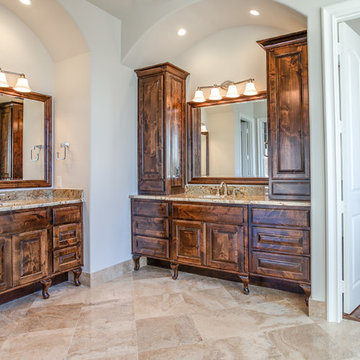
Ariana Miller with ANM Photography. www.anmphoto.com
Geräumiges Klassisches Badezimmer En Suite mit verzierten Schränken, dunklen Holzschränken, freistehender Badewanne, bodengleicher Dusche, beigen Fliesen, Steinfliesen, beiger Wandfarbe, Keramikboden, Unterbauwaschbecken und Granit-Waschbecken/Waschtisch in Dallas
Geräumiges Klassisches Badezimmer En Suite mit verzierten Schränken, dunklen Holzschränken, freistehender Badewanne, bodengleicher Dusche, beigen Fliesen, Steinfliesen, beiger Wandfarbe, Keramikboden, Unterbauwaschbecken und Granit-Waschbecken/Waschtisch in Dallas
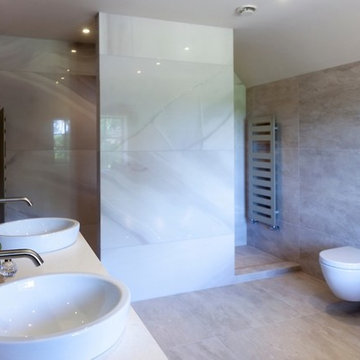
An elegant Main En-Suite Bathroom Wet Room with walki in open rain shower, created using stunning Italian Porcelain Tiles. With under floor heating and Lutron Lighting. Powder coated radiators which add a calming subtle colour to this elegant room & match the Millenium style windows of the House. The double walk in shower area has been created using a stunning large format tile which has a wonderful soft vien running through its design. A complimenting stone effect large tile for the walls and floor. Large Egg Bath with floor lit low LED lighting.
Brushed Stainelss Steel taps and fixtures throughout.
Double His and Her sink with wood veneer wall mounted cupboard with lots of storage and soft close cupboards and drawers.
A beautiful relaxing room with calming colour tones and luxury design,
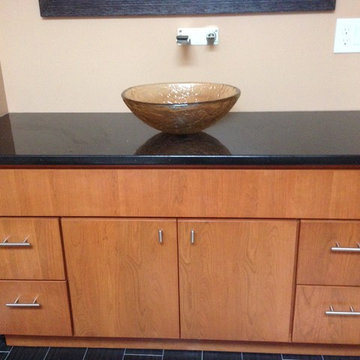
Kleines Asiatisches Badezimmer En Suite mit Aufsatzwaschbecken, verzierten Schränken, hellbraunen Holzschränken, Granit-Waschbecken/Waschtisch, Badewanne in Nische, Duschbadewanne, Wandtoilette mit Spülkasten, roten Fliesen, Steinfliesen, brauner Wandfarbe und Porzellan-Bodenfliesen in Philadelphia
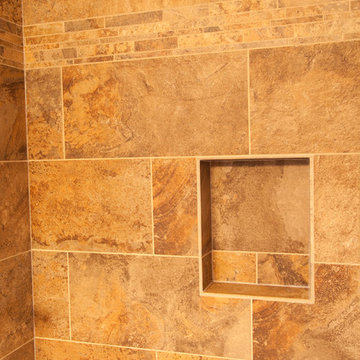
Lucian Stanescu
Kleines Klassisches Badezimmer mit Einbauwaschbecken, verzierten Schränken, braunen Schränken, Granit-Waschbecken/Waschtisch, Badewanne in Nische, Duschbadewanne, braunen Fliesen, Steinfliesen, brauner Wandfarbe und Keramikboden in Calgary
Kleines Klassisches Badezimmer mit Einbauwaschbecken, verzierten Schränken, braunen Schränken, Granit-Waschbecken/Waschtisch, Badewanne in Nische, Duschbadewanne, braunen Fliesen, Steinfliesen, brauner Wandfarbe und Keramikboden in Calgary
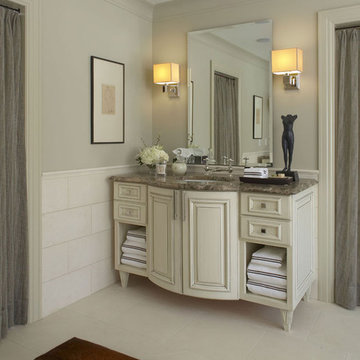
This residence was designed to have the feeling of a classic early 1900’s Albert Kalin home. The owner and Architect referenced several homes in the area designed by Kalin to recall the character of both the traditional exterior and a more modern clean line interior inherent in those homes. The mixture of brick, natural cement plaster, and milled stone were carefully proportioned to reference the character without being a direct copy. Authentic steel windows custom fabricated by Hopes to maintain the very thin metal profiles necessary for the character. To maximize the budget, these were used in the center stone areas of the home with dark bronze clad windows in the remaining brick and plaster sections. Natural masonry fireplaces with contemporary stone and Pewabic custom tile surrounds, all help to bring a sense of modern style and authentic Detroit heritage to this home. Long axis lines both front to back and side to side anchor this home’s geometry highlighting an elliptical spiral stair at one end and the elegant fireplace at appropriate view lines.
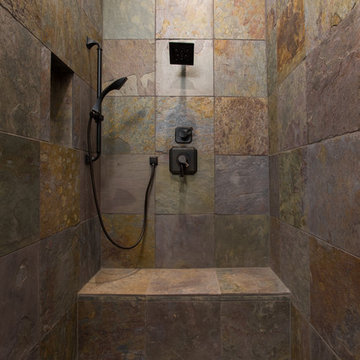
Mittelgroßes Modernes Badezimmer En Suite mit verzierten Schränken, hellbraunen Holzschränken, bodengleicher Dusche, Bidet, grauen Fliesen, Schieferfliesen, grauer Wandfarbe, Schieferboden, Aufsatzwaschbecken, Granit-Waschbecken/Waschtisch, grauem Boden und offener Dusche in Austin

Complete renovation/remodel of main bedroom and bathroom. New shower room, new ceramic tiles, new shower head system, new floor tile installation, new furniture, restore and repair of walls, painting, and electric installations (fans, lights, vents)
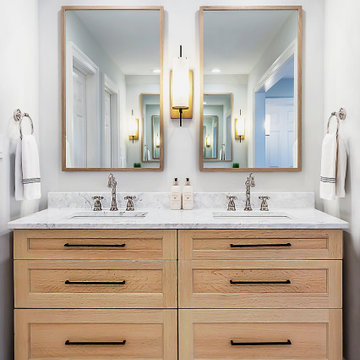
Großes Klassisches Badezimmer En Suite mit verzierten Schränken, hellen Holzschränken, freistehender Badewanne, Doppeldusche, Toilette mit Aufsatzspülkasten, grauer Wandfarbe, Keramikboden, Unterbauwaschbecken, Granit-Waschbecken/Waschtisch, grauem Boden, Falttür-Duschabtrennung und weißer Waschtischplatte in Richmond
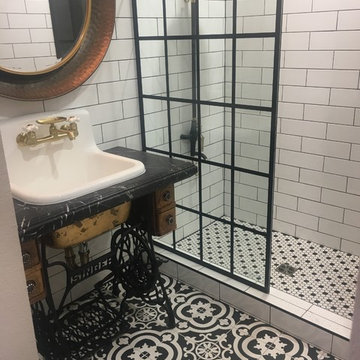
Used a functional Singer sewing machine and made a vanity. Beautiful cast iron sink. All tile purchased at Lowes. Vintage shower head just added a touch to my new bathroom.
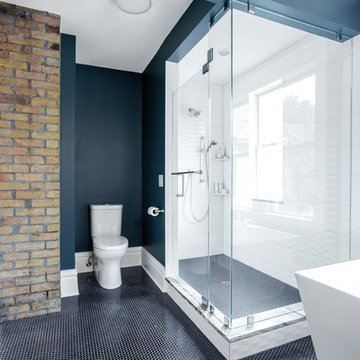
The large walk-in shower doors have a floor-to-ceiling frameless design, creating the sense of space. Rich navy walls emphasize the white shower tiles and large soaking tub. The brick chimney flue was exposed to bring the character and warmth of the house into the new space.
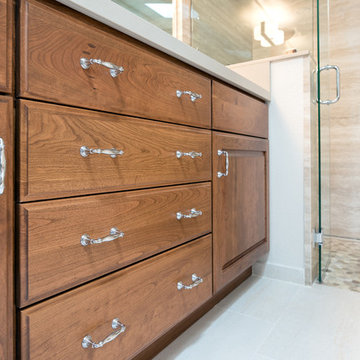
Mittelgroßes Klassisches Badezimmer En Suite mit verzierten Schränken, hellbraunen Holzschränken, freistehender Badewanne, Doppeldusche, Toilette mit Aufsatzspülkasten, beigen Fliesen, Porzellanfliesen, beiger Wandfarbe, Porzellan-Bodenfliesen, Unterbauwaschbecken und Granit-Waschbecken/Waschtisch in Sonstige
Badezimmer mit verzierten Schränken und Granit-Waschbecken/Waschtisch Ideen und Design
5