Badezimmer mit verzierten Schränken und grüner Wandfarbe Ideen und Design
Suche verfeinern:
Budget
Sortieren nach:Heute beliebt
161 – 180 von 1.712 Fotos
1 von 3
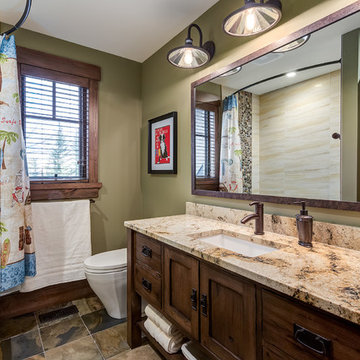
Photographer: Calgary Photos
Builder: www.timberstoneproperties.ca
Großes Rustikales Kinderbad mit Unterbauwaschbecken, verzierten Schränken, dunklen Holzschränken, Granit-Waschbecken/Waschtisch, Badewanne in Nische, Duschbadewanne, Toilette mit Aufsatzspülkasten, beigen Fliesen, Porzellanfliesen, Schieferboden und grüner Wandfarbe in Calgary
Großes Rustikales Kinderbad mit Unterbauwaschbecken, verzierten Schränken, dunklen Holzschränken, Granit-Waschbecken/Waschtisch, Badewanne in Nische, Duschbadewanne, Toilette mit Aufsatzspülkasten, beigen Fliesen, Porzellanfliesen, Schieferboden und grüner Wandfarbe in Calgary
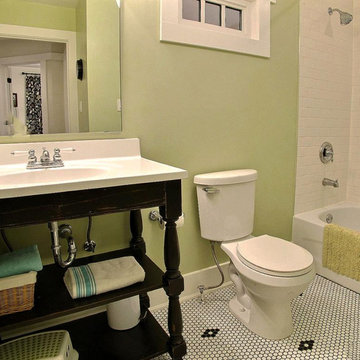
Family bath has a distressed turned leg vanity with storage shelves. The hexagon floor tiles and schoolhouse light fixture give this bathroom a vintage feel.
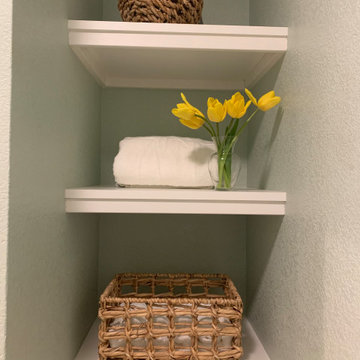
The use of textural stone and natural materials create a calm and restful sanctuary in this master bathroom.
Mittelgroßes Klassisches Badezimmer En Suite mit verzierten Schränken, hellbraunen Holzschränken, Doppeldusche, Bidet, weißen Fliesen, Steinfliesen, grüner Wandfarbe, Keramikboden, Unterbauwaschbecken, Quarzwerkstein-Waschtisch, weißem Boden, Falttür-Duschabtrennung, weißer Waschtischplatte, WC-Raum, Doppelwaschbecken und schwebendem Waschtisch in San Francisco
Mittelgroßes Klassisches Badezimmer En Suite mit verzierten Schränken, hellbraunen Holzschränken, Doppeldusche, Bidet, weißen Fliesen, Steinfliesen, grüner Wandfarbe, Keramikboden, Unterbauwaschbecken, Quarzwerkstein-Waschtisch, weißem Boden, Falttür-Duschabtrennung, weißer Waschtischplatte, WC-Raum, Doppelwaschbecken und schwebendem Waschtisch in San Francisco
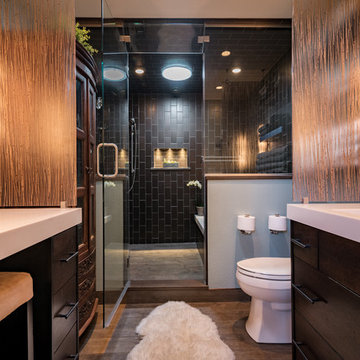
Photo Credit: James Meyer Photography
Mittelgroßes Modernes Badezimmer En Suite mit verzierten Schränken, dunklen Holzschränken, Unterbauwanne, Nasszelle, Toilette mit Aufsatzspülkasten, braunen Fliesen, Keramikfliesen, grüner Wandfarbe und integriertem Waschbecken in Milwaukee
Mittelgroßes Modernes Badezimmer En Suite mit verzierten Schränken, dunklen Holzschränken, Unterbauwanne, Nasszelle, Toilette mit Aufsatzspülkasten, braunen Fliesen, Keramikfliesen, grüner Wandfarbe und integriertem Waschbecken in Milwaukee
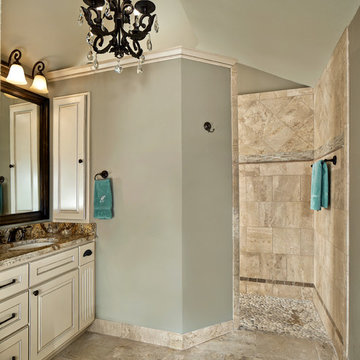
Walk-in shower, with natural stone and tile mosaic design. River rock floor.
Showerhead plus hand-held shower on a sliding bar.
Corner bench seat.
Photography by Ken Vaughan
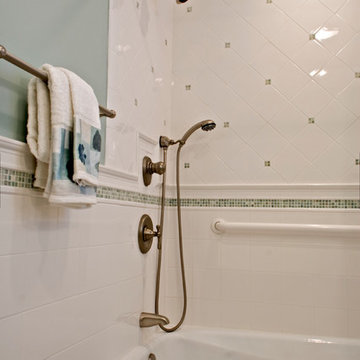
When Barry Miller of Simply Baths, Inc. was contacted to transform this outdated bath, the vision was clear: add some aging-in-place amenities but not to the detriment of style. The outcome? A classic beauty with a furniture-style vanity and a green marble mosaic accenting simple white walls. The brushed nickel details add a traditional touch, while the soothing green palette is complimented by the marble counters and wall color. A new comfort-height toilet, handheld shower and grab bars add the needed safety features without taking center stage. The bathroom is all-together graceful and lovely.
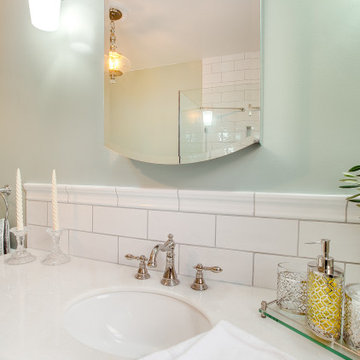
This classic vintage bathroom has it all. Claw-foot tub, mosaic black and white hexagon marble tile, glass shower and custom vanity.
Kleines Klassisches Badezimmer En Suite mit verzierten Schränken, weißen Schränken, Löwenfuß-Badewanne, bodengleicher Dusche, Toilette mit Aufsatzspülkasten, grünen Fliesen, grüner Wandfarbe, Marmorboden, Einbauwaschbecken, Marmor-Waschbecken/Waschtisch, buntem Boden, Falttür-Duschabtrennung, weißer Waschtischplatte, Einzelwaschbecken, freistehendem Waschtisch und vertäfelten Wänden in Los Angeles
Kleines Klassisches Badezimmer En Suite mit verzierten Schränken, weißen Schränken, Löwenfuß-Badewanne, bodengleicher Dusche, Toilette mit Aufsatzspülkasten, grünen Fliesen, grüner Wandfarbe, Marmorboden, Einbauwaschbecken, Marmor-Waschbecken/Waschtisch, buntem Boden, Falttür-Duschabtrennung, weißer Waschtischplatte, Einzelwaschbecken, freistehendem Waschtisch und vertäfelten Wänden in Los Angeles

Large scale ceramic tile with a super-tight grout joint makes maintenance easier the manage. Bright red accents continue the vibrant character of the home into the bath.
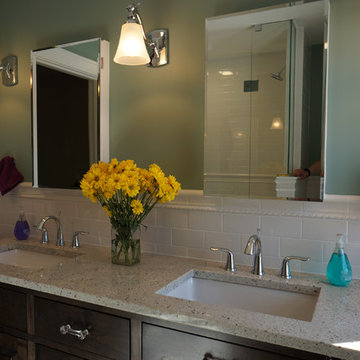
With two young children in the family, this forward-thinking couple wanted to convert their generous second-floor bath into a beautiful, truly functional bathroom. Doubling as a guest bath, it will serve their young children for years to come. Designed/photographed by Greg Schmidt.
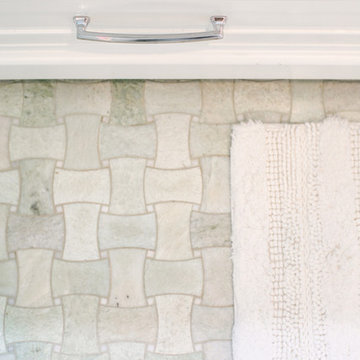
Words cannot describe the level of transformation this beautiful 60’s ranch has undergone. The home was blessed with a ton of natural light, however the sectioned rooms made for large awkward spaces without much functionality. By removing the dividing walls and reworking a few key functioning walls, this home is ready to entertain friends and family for all occasions. The large island has dual ovens for serious bake-off competitions accompanied with an inset induction cooktop equipped with a pop-up ventilation system. Plenty of storage surrounds the cooking stations providing large countertop space and seating nook for two. The beautiful natural quartzite is a show stopper throughout with it’s honed finish and serene blue/green hue providing a touch of color. Mother-of-Pearl backsplash tiles compliment the quartzite countertops and soft linen cabinets. The level of functionality has been elevated by moving the washer & dryer to a newly created closet situated behind the refrigerator and keeps hidden by a ceiling mounted barn-door. The new laundry room and storage closet opposite provide a functional solution for maintaining easy access to both areas without door swings restricting the path to the family room. Full height pantry cabinet make up the rest of the wall providing plenty of storage space and a natural division between casual dining to formal dining. Built-in cabinetry with glass doors provides the opportunity to showcase family dishes and heirlooms accented with in-cabinet lighting. With the wall partitions removed, the dining room easily flows into the rest of the home while maintaining its special moment. A large peninsula divides the kitchen space from the seating room providing plentiful storage including countertop cabinets for hidden storage, a charging nook, and a custom doggy station for the beloved dog with an elevated bowl deck and shallow drawer for leashes and treats! Beautiful large format tiles with a touch of modern flair bring all these spaces together providing a texture and color unlike any other with spots of iridescence, brushed concrete, and hues of blue and green. The original master bath and closet was divided into two parts separated by a hallway and door leading to the outside. This created an itty-bitty bathroom and plenty of untapped floor space with potential! By removing the interior walls and bringing the new bathroom space into the bedroom, we created a functional bathroom and walk-in closet space. By reconfiguration the bathroom layout to accommodate a walk-in shower and dual vanity, we took advantage of every square inch and made it functional and beautiful! A pocket door leads into the bathroom suite and a large full-length mirror on a mosaic accent wall greets you upon entering. To the left is a pocket door leading into the walk-in closet, and to the right is the new master bath. A natural marble floor mosaic in a basket weave pattern is warm to the touch thanks to the heating system underneath. Large format white wall tiles with glass mosaic accent in the shower and continues as a wainscot throughout the bathroom providing a modern touch and compliment the classic marble floor. A crisp white double vanity furniture piece completes the space. The journey of the Yosemite project is one we will never forget. Not only were we given the opportunity to transform this beautiful home into a more functional and beautiful space, we were blessed with such amazing clients who were endlessly appreciative of TVL – and for that we are grateful!
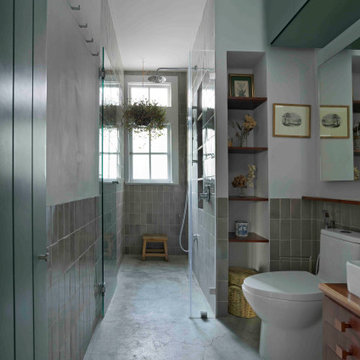
Baño | Proyecto P-D7
Kleines Klassisches Duschbad mit verzierten Schränken, weißen Schränken, Duschnische, Bidet, grünen Fliesen, Keramikfliesen, grüner Wandfarbe, Betonboden, Aufsatzwaschbecken, Waschtisch aus Holz, grünem Boden, Falttür-Duschabtrennung, WC-Raum, Einzelwaschbecken, eingebautem Waschtisch und eingelassener Decke in Mexiko Stadt
Kleines Klassisches Duschbad mit verzierten Schränken, weißen Schränken, Duschnische, Bidet, grünen Fliesen, Keramikfliesen, grüner Wandfarbe, Betonboden, Aufsatzwaschbecken, Waschtisch aus Holz, grünem Boden, Falttür-Duschabtrennung, WC-Raum, Einzelwaschbecken, eingebautem Waschtisch und eingelassener Decke in Mexiko Stadt
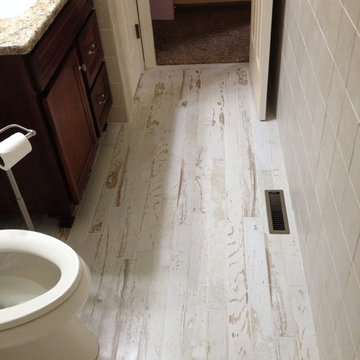
Kleines Shabby-Style Badezimmer mit Unterbauwaschbecken, verzierten Schränken, hellbraunen Holzschränken, Granit-Waschbecken/Waschtisch, Badewanne in Nische, Duschbadewanne, Toilette mit Aufsatzspülkasten, beigen Fliesen, Porzellanfliesen, grüner Wandfarbe und Porzellan-Bodenfliesen in Sonstige
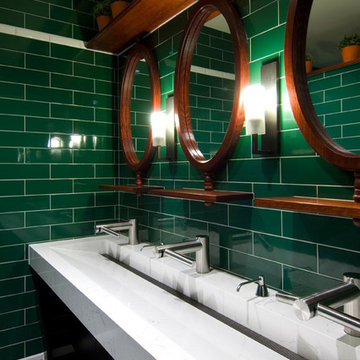
Whilst working for Brand and Slater Architects, with Kim Burns as lead designer.
Photo Credit:
MINDI COOKE PHOTOGRAPHER
WWW.MINDICOOKE.COM
Mittelgroßes Klassisches Badezimmer En Suite mit dunklen Holzschränken, Marmor-Waschbecken/Waschtisch, grünen Fliesen, Keramikfliesen, grüner Wandfarbe, Keramikboden, verzierten Schränken und Trogwaschbecken in Brisbane
Mittelgroßes Klassisches Badezimmer En Suite mit dunklen Holzschränken, Marmor-Waschbecken/Waschtisch, grünen Fliesen, Keramikfliesen, grüner Wandfarbe, Keramikboden, verzierten Schränken und Trogwaschbecken in Brisbane
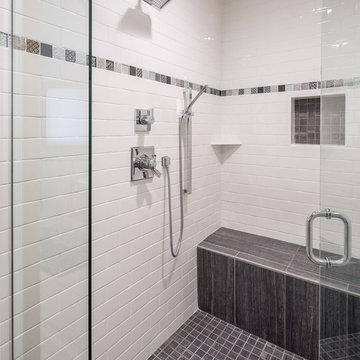
Mittelgroßes Modernes Badezimmer En Suite mit verzierten Schränken, weißen Schränken, freistehender Badewanne, Doppeldusche, grauen Fliesen, Keramikfliesen, grüner Wandfarbe, Keramikboden und integriertem Waschbecken in Minneapolis
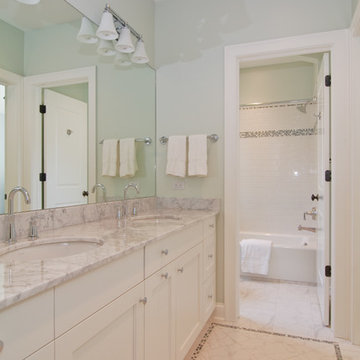
Großes Klassisches Kinderbad mit Unterbauwaschbecken, verzierten Schränken, weißen Schränken, Marmor-Waschbecken/Waschtisch, Badewanne in Nische, Duschbadewanne, beigen Fliesen, Steinfliesen, grüner Wandfarbe und Keramikboden in Chicago
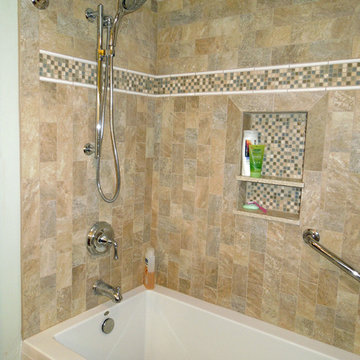
A custom tile layout was designed for this alcove bath. Subway sized tiles installed vertically at the lower section amplify the height of the space in neutral shades of tan, gray and beige. The spa glass mosaic tile is framed with a white pencil edge creating a horizontal accent band. It's framed again with a picture frame mitred corner detail around the recessed niches. Polished chrome fixtures by Kohler with a slide bar and a flip-side hand held spray make this shower perfect for the whole family regardless of their height. The oversize air tub is extra deep so a grab bar was installed at an angle. An arched shower curtain rod was selected in lieu of glass doors to create a more open feeling while soaking in the air-jet tub. Delicious Kitchens & Interiors, LLC
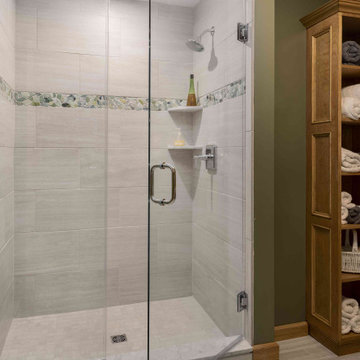
Project designed by Franconia interior designer Randy Trainor. She also serves the New Hampshire Ski Country, Lake Regions and Coast, including Lincoln, North Conway, and Bartlett.
For more about Randy Trainor, click here: https://crtinteriors.com/
To learn more about this project, click here: https://crtinteriors.com/loon-mountain-ski-house/
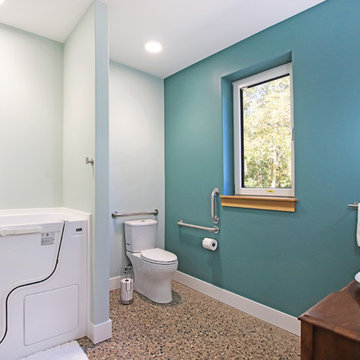
Großes Retro Badezimmer En Suite mit verzierten Schränken, dunklen Holzschränken, Whirlpool, Wandtoilette mit Spülkasten, grüner Wandfarbe, Betonboden, Aufsatzwaschbecken, Waschtisch aus Holz, grauem Boden und brauner Waschtischplatte in Grand Rapids

This classic vintage bathroom has it all. Claw-foot tub, mosaic black and white hexagon marble tile, glass shower and custom vanity.
Kleines Klassisches Badezimmer En Suite mit verzierten Schränken, weißen Schränken, Löwenfuß-Badewanne, bodengleicher Dusche, Toilette mit Aufsatzspülkasten, grünen Fliesen, grüner Wandfarbe, Marmorboden, Einbauwaschbecken, Marmor-Waschbecken/Waschtisch, buntem Boden, Falttür-Duschabtrennung, weißer Waschtischplatte, Einzelwaschbecken, freistehendem Waschtisch und vertäfelten Wänden in Los Angeles
Kleines Klassisches Badezimmer En Suite mit verzierten Schränken, weißen Schränken, Löwenfuß-Badewanne, bodengleicher Dusche, Toilette mit Aufsatzspülkasten, grünen Fliesen, grüner Wandfarbe, Marmorboden, Einbauwaschbecken, Marmor-Waschbecken/Waschtisch, buntem Boden, Falttür-Duschabtrennung, weißer Waschtischplatte, Einzelwaschbecken, freistehendem Waschtisch und vertäfelten Wänden in Los Angeles
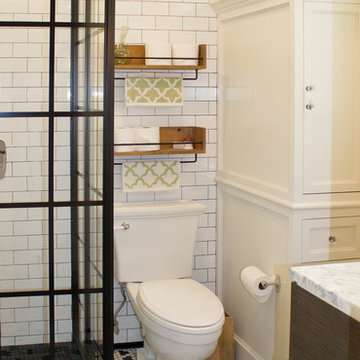
Remodeled Master Bath (only bath in the condo). The tub was replaced with a new shower and a custom buiilt-in storage cabinet. The old pedestal sink was replaced with a new vanity, faucet, mirror, sconces. The old ceramic tile floor was replaced with new marble hexagon tile. The window glass was replaced with privacy glass.
Photo credit: M. Paparella
Badezimmer mit verzierten Schränken und grüner Wandfarbe Ideen und Design
9