Badezimmer mit verzierten Schränken und Tapetendecke Ideen und Design
Suche verfeinern:
Budget
Sortieren nach:Heute beliebt
21 – 40 von 60 Fotos
1 von 3
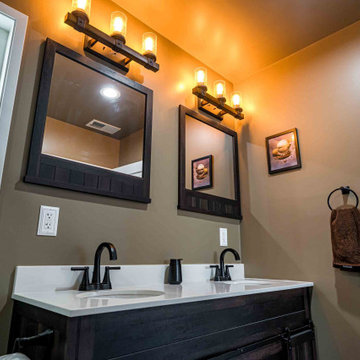
Are you looking for a new construction project that is both modern and unique? Consider a complete home addition build that includes a stunning bedroom with navy blue walls and hardwood flooring, creating a peaceful atmosphere for rest and relaxation. Adjoining this room is a bathroom that features a sleek, hardwood vanity with double sinks and black fixtures, adding a touch of sophistication to your daily routine. The modern design continues with a sliding glass shower door and a niche that features a stunning tile design that will leave you in awe. With this construction project, your home will be the envy of the neighborhood and the perfect oasis for you and your loved ones to call home.
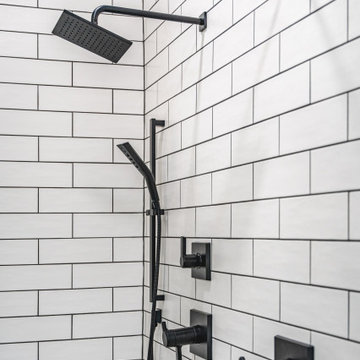
Step into a sanctuary of contemporary design in our remodeled bathroom. Experience the sleek allure of a corner shower, perfectly complemented by a mesmerizing hexagon tile floor. Immerse yourself in the tranquility of a freestanding tub, while two single sink vanities offer an abundance of storage and style. Prepare to embrace a bathroom that is both visually stunning and effortlessly functional
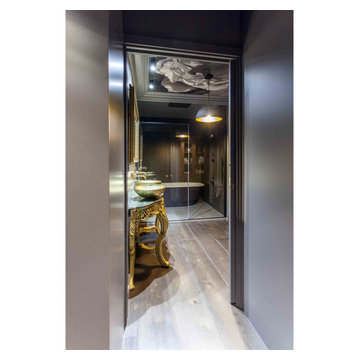
Empleos de distintas texturas en la vivienda para creacion de espacios con personalidad. Protagonismo de papel pintado. Griferias doradas. Mobiliario clasico renovado

The first floor hall bath departs from the Craftsman style of the rest of the house for a clean contemporary finish. The steel-framed vanity and shower doors are focal points of the room. The white subway tiles extend from floor to ceiling on all 4 walls, and are highlighted with black grout. The dark bronze fixtures accent the steel and complete the industrial vibe. The transom window in the shower provides ample natural light and ventilation.

Victorian bathroom with red peacock wallpaper
Kleines Klassisches Duschbad mit verzierten Schränken, dunklen Holzschränken, Wandtoilette mit Spülkasten, roter Wandfarbe, Keramikboden, Sockelwaschbecken, beigem Boden, Einzelwaschbecken, freistehendem Waschtisch, Tapetendecke und Tapetenwänden in New York
Kleines Klassisches Duschbad mit verzierten Schränken, dunklen Holzschränken, Wandtoilette mit Spülkasten, roter Wandfarbe, Keramikboden, Sockelwaschbecken, beigem Boden, Einzelwaschbecken, freistehendem Waschtisch, Tapetendecke und Tapetenwänden in New York
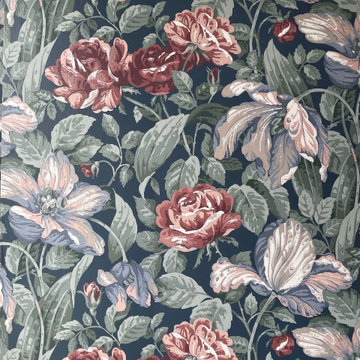
Victorian bathroom with multicolor wallpaper
Mittelgroßes Klassisches Badezimmer En Suite mit verzierten Schränken, dunklen Holzschränken, Löwenfuß-Badewanne, Nasszelle, Wandtoilette mit Spülkasten, bunten Wänden, Keramikboden, Sockelwaschbecken, blauem Boden, Falttür-Duschabtrennung, Wandnische, Einzelwaschbecken, freistehendem Waschtisch, Tapetendecke und Tapetenwänden in New York
Mittelgroßes Klassisches Badezimmer En Suite mit verzierten Schränken, dunklen Holzschränken, Löwenfuß-Badewanne, Nasszelle, Wandtoilette mit Spülkasten, bunten Wänden, Keramikboden, Sockelwaschbecken, blauem Boden, Falttür-Duschabtrennung, Wandnische, Einzelwaschbecken, freistehendem Waschtisch, Tapetendecke und Tapetenwänden in New York

These clients needed a first-floor shower for their medically-compromised children, so extended the existing powder room into the adjacent mudroom to gain space for the shower. The 3/4 bath is fully accessible, and easy to clean - with a roll-in shower, wall-mounted toilet, and fully tiled floor, chair-rail and shower. The gray wall paint above the white subway tile is both contemporary and calming. Multiple shower heads and wands in the 3'x6' shower provided ample access for assisting their children in the shower. The white furniture-style vanity can be seen from the kitchen area, and ties in with the design style of the rest of the home. The bath is both beautiful and functional. We were honored and blessed to work on this project for our dear friends.
Please see NoahsHope.com for additional information about this wonderful family.
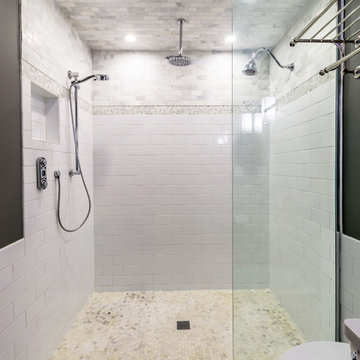
These clients needed a first-floor shower for their medically-compromised children, so extended the existing powder room into the adjacent mudroom to gain space for the shower. The 3/4 bath is fully accessible, and easy to clean - with a roll-in shower, wall-mounted toilet, and fully tiled floor, chair-rail and shower. The gray wall paint above the white subway tile is both contemporary and calming. Multiple shower heads and wands in the 3'x6' shower provided ample access for assisting their children in the shower. The white furniture-style vanity can be seen from the kitchen area, and ties in with the design style of the rest of the home. The bath is both beautiful and functional. We were honored and blessed to work on this project for our dear friends.
Please see NoahsHope.com for additional information about this wonderful family.
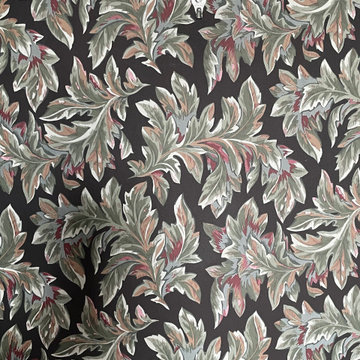
Victorian wallpaper
Großes Klassisches Badezimmer En Suite mit verzierten Schränken, dunklen Holzschränken, Löwenfuß-Badewanne, Wandtoilette mit Spülkasten, grüner Wandfarbe, Kalkstein, Sockelwaschbecken, grünem Boden, Wandnische, Einzelwaschbecken, freistehendem Waschtisch, Tapetendecke und Tapetenwänden in New York
Großes Klassisches Badezimmer En Suite mit verzierten Schränken, dunklen Holzschränken, Löwenfuß-Badewanne, Wandtoilette mit Spülkasten, grüner Wandfarbe, Kalkstein, Sockelwaschbecken, grünem Boden, Wandnische, Einzelwaschbecken, freistehendem Waschtisch, Tapetendecke und Tapetenwänden in New York
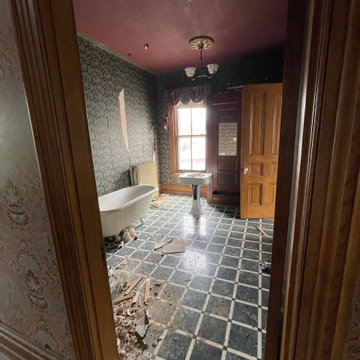
Großes Klassisches Badezimmer En Suite mit verzierten Schränken, dunklen Holzschränken, Löwenfuß-Badewanne, Wandtoilette mit Spülkasten, grüner Wandfarbe, Kalkstein, Sockelwaschbecken, grünem Boden, Wandnische, Einzelwaschbecken, freistehendem Waschtisch, Tapetendecke und Tapetenwänden in New York
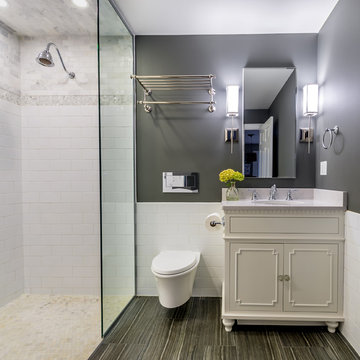
These clients needed a first-floor shower for their medically-compromised children, so extended the existing powder room into the adjacent mudroom to gain space for the shower. The 3/4 bath is fully accessible, and easy to clean - with a roll-in shower, wall-mounted toilet, and fully tiled floor, chair-rail and shower. The gray wall paint above the white subway tile is both contemporary and calming. Multiple shower heads and wands in the 3'x6' shower provided ample access for assisting their children in the shower. The white furniture-style vanity can be seen from the kitchen area, and ties in with the design style of the rest of the home. The bath is both beautiful and functional. We were honored and blessed to work on this project for our dear friends.
Please see NoahsHope.com for additional information about this wonderful family.
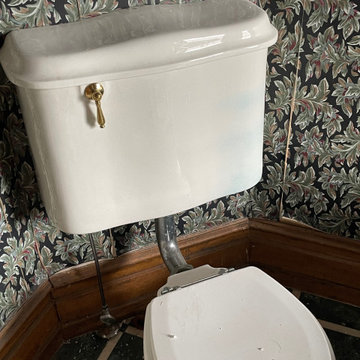
Großes Klassisches Badezimmer En Suite mit verzierten Schränken, dunklen Holzschränken, Löwenfuß-Badewanne, Wandtoilette mit Spülkasten, grüner Wandfarbe, Kalkstein, Sockelwaschbecken, grünem Boden, Wandnische, Einzelwaschbecken, freistehendem Waschtisch, Tapetendecke und Tapetenwänden in New York
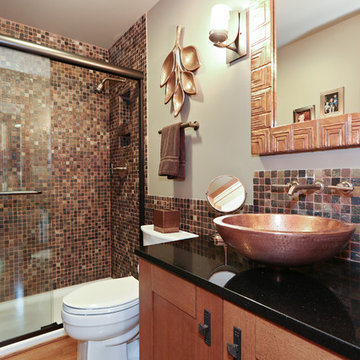
The en Suite Bath includes a large tub as well as Prairie-style cabinetry and custom tile-work.
The homeowner had previously updated their mid-century home to match their Prairie-style preferences - completing the Kitchen, Living and DIning Rooms. This project included a complete redesign of the Bedroom wing, including Master Bedroom Suite, guest Bedrooms, and 3 Baths; as well as the Office/Den and Dining Room, all to meld the mid-century exterior with expansive windows and a new Prairie-influenced interior. Large windows (existing and new to match ) let in ample daylight and views to their expansive gardens.
Photography by homeowner.

The en Suite Bath includes a large tub as well as Prairie-style cabinetry and custom tile-work.
The homeowner had previously updated their mid-century home to match their Prairie-style preferences - completing the Kitchen, Living and DIning Rooms. This project included a complete redesign of the Bedroom wing, including Master Bedroom Suite, guest Bedrooms, and 3 Baths; as well as the Office/Den and Dining Room, all to meld the mid-century exterior with expansive windows and a new Prairie-influenced interior. Large windows (existing and new to match ) let in ample daylight and views to their expansive gardens.
Photography by homeowner.
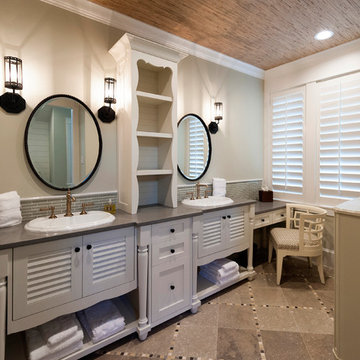
Our Bluejack National Sunday Homes have a coastal, beach, cottage feel. It's a perfect home away from home vacation house!
Großes Landhausstil Badezimmer En Suite mit weißen Schränken, grauen Fliesen, Stäbchenfliesen, grauer Wandfarbe, Porzellan-Bodenfliesen, Einbauwaschbecken, braunem Boden, Tapetendecke, verzierten Schränken, grauer Waschtischplatte und Doppelwaschbecken in Houston
Großes Landhausstil Badezimmer En Suite mit weißen Schränken, grauen Fliesen, Stäbchenfliesen, grauer Wandfarbe, Porzellan-Bodenfliesen, Einbauwaschbecken, braunem Boden, Tapetendecke, verzierten Schränken, grauer Waschtischplatte und Doppelwaschbecken in Houston
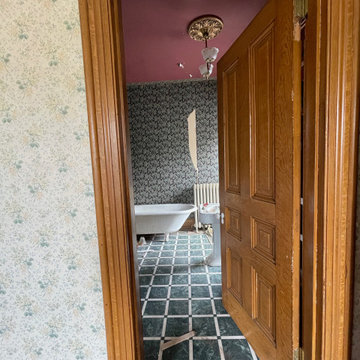
Victorian entrance to bathroom
Großes Klassisches Badezimmer En Suite mit verzierten Schränken, dunklen Holzschränken, Löwenfuß-Badewanne, Wandtoilette mit Spülkasten, grüner Wandfarbe, Kalkstein, Sockelwaschbecken, grünem Boden, Wandnische, Einzelwaschbecken, freistehendem Waschtisch, Tapetendecke und Tapetenwänden in New York
Großes Klassisches Badezimmer En Suite mit verzierten Schränken, dunklen Holzschränken, Löwenfuß-Badewanne, Wandtoilette mit Spülkasten, grüner Wandfarbe, Kalkstein, Sockelwaschbecken, grünem Boden, Wandnische, Einzelwaschbecken, freistehendem Waschtisch, Tapetendecke und Tapetenwänden in New York
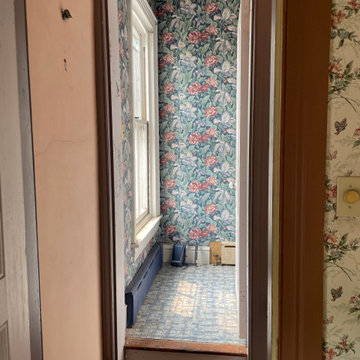
Bathroom baby blue floor tiles
Mittelgroßes Klassisches Badezimmer En Suite mit verzierten Schränken, dunklen Holzschränken, Löwenfuß-Badewanne, Nasszelle, Wandtoilette mit Spülkasten, bunten Wänden, Keramikboden, Sockelwaschbecken, blauem Boden, Falttür-Duschabtrennung, Wandnische, Einzelwaschbecken, freistehendem Waschtisch, Tapetendecke und Tapetenwänden in New York
Mittelgroßes Klassisches Badezimmer En Suite mit verzierten Schränken, dunklen Holzschränken, Löwenfuß-Badewanne, Nasszelle, Wandtoilette mit Spülkasten, bunten Wänden, Keramikboden, Sockelwaschbecken, blauem Boden, Falttür-Duschabtrennung, Wandnische, Einzelwaschbecken, freistehendem Waschtisch, Tapetendecke und Tapetenwänden in New York
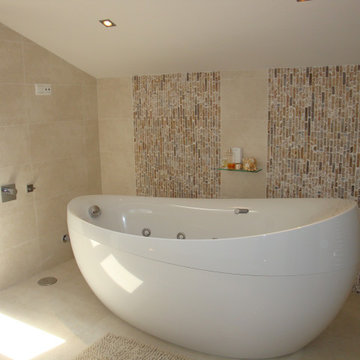
Master Bathroom at Andalucian Villa with big bath Villeroy&Bosch
Großes Modernes Badezimmer En Suite mit verzierten Schränken, weißen Schränken, Badewanne in Nische, offener Dusche, Wandtoilette mit Spülkasten, beigen Fliesen, Marmorfliesen, beiger Wandfarbe, Marmorboden, Trogwaschbecken, Mineralwerkstoff-Waschtisch, braunem Boden, offener Dusche, weißer Waschtischplatte, WC-Raum, Doppelwaschbecken, eingebautem Waschtisch, Tapetendecke und Tapetenwänden in Sonstige
Großes Modernes Badezimmer En Suite mit verzierten Schränken, weißen Schränken, Badewanne in Nische, offener Dusche, Wandtoilette mit Spülkasten, beigen Fliesen, Marmorfliesen, beiger Wandfarbe, Marmorboden, Trogwaschbecken, Mineralwerkstoff-Waschtisch, braunem Boden, offener Dusche, weißer Waschtischplatte, WC-Raum, Doppelwaschbecken, eingebautem Waschtisch, Tapetendecke und Tapetenwänden in Sonstige
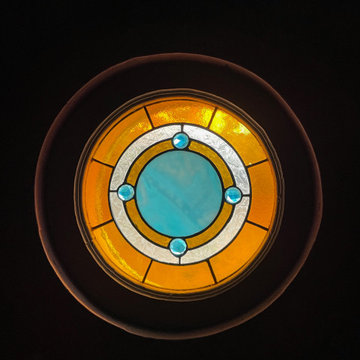
Victorian bathroom with red peacock wallpaper
Kleines Klassisches Duschbad mit verzierten Schränken, dunklen Holzschränken, Wandtoilette mit Spülkasten, roter Wandfarbe, Keramikboden, Sockelwaschbecken, beigem Boden, Einzelwaschbecken, freistehendem Waschtisch, Tapetendecke und Tapetenwänden in New York
Kleines Klassisches Duschbad mit verzierten Schränken, dunklen Holzschränken, Wandtoilette mit Spülkasten, roter Wandfarbe, Keramikboden, Sockelwaschbecken, beigem Boden, Einzelwaschbecken, freistehendem Waschtisch, Tapetendecke und Tapetenwänden in New York
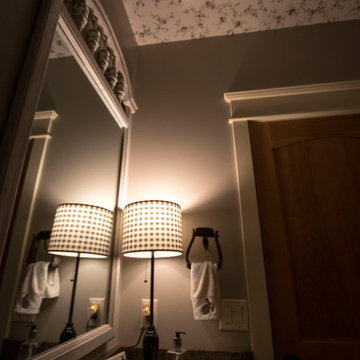
Our client need a fun theme for her half bathroom. Her love of sheep helped us come us with this design. We decided to wallpaper the ceiling and even used a stirrup as a towel holder.
Designed by-Jessica Crosby
Badezimmer mit verzierten Schränken und Tapetendecke Ideen und Design
2