Badezimmer mit Vinylboden und Betonboden Ideen und Design
Suche verfeinern:
Budget
Sortieren nach:Heute beliebt
161 – 180 von 22.854 Fotos
1 von 3
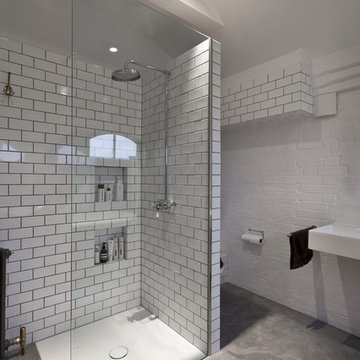
Victorian School Refurbishment.
A bedroom and ensuite bathroom in a Victorian school conversion in SE1, London, have been transformed into beautiful spaces with an internal Crittal partition separating the two.
Client Julia Feix
Location Bermondsey, London
Status Completed
Photography Simon Maxwell
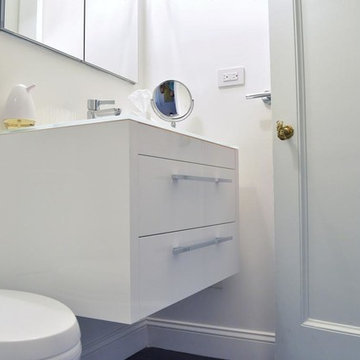
Complete bathroom remodel in a pre-war building. MyHome removed the existing tub, converting it into a sleek white subway tiled shower with sliding glass door and chrome accents. A floating wall mounted white lacquer vanity and large dark gray tile floor completes the modern transformation.
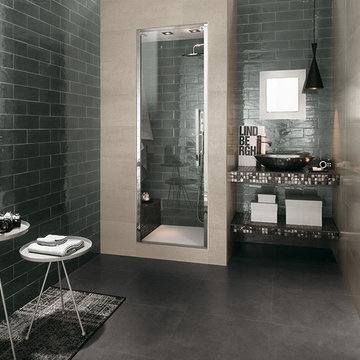
Walls are porcelain:
Manhattan, Smoke
Großes Modernes Duschbad mit Duschnische, schwarzen Fliesen, Metrofliesen, bunten Wänden, Betonboden, Aufsatzwaschbecken, gefliestem Waschtisch, grauem Boden und Falttür-Duschabtrennung in Seattle
Großes Modernes Duschbad mit Duschnische, schwarzen Fliesen, Metrofliesen, bunten Wänden, Betonboden, Aufsatzwaschbecken, gefliestem Waschtisch, grauem Boden und Falttür-Duschabtrennung in Seattle
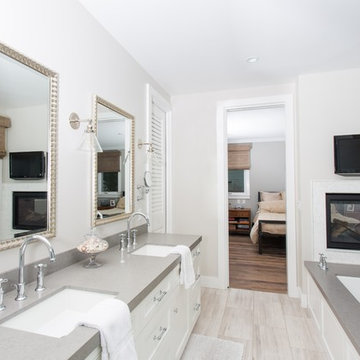
New custom beach home in the Golden Hills of Hermosa Beach, California, melding a modern sensibility in concept, plan and flow w/ traditional design aesthetic elements and detailing.
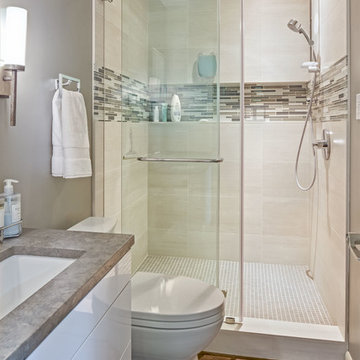
Francis Zera
Großes Modernes Duschbad mit Unterbauwaschbecken, flächenbündigen Schrankfronten, weißen Schränken, Kalkstein-Waschbecken/Waschtisch, Duschnische, Wandtoilette mit Spülkasten, weißen Fliesen, Keramikfliesen, grauer Wandfarbe und Betonboden in Seattle
Großes Modernes Duschbad mit Unterbauwaschbecken, flächenbündigen Schrankfronten, weißen Schränken, Kalkstein-Waschbecken/Waschtisch, Duschnische, Wandtoilette mit Spülkasten, weißen Fliesen, Keramikfliesen, grauer Wandfarbe und Betonboden in Seattle

The guest bathroom features an open shower with a concrete tile floor. The walls are finished with smooth matte concrete. The vanity is a recycled cabinet that we had customized to fit the vessel sink. The matte black fixtures are wall mounted.
© Joe Fletcher Photography
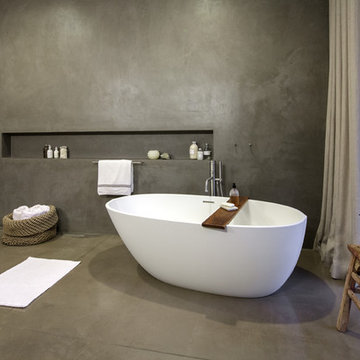
practical(ly) studios ©2014
Großes Modernes Badezimmer En Suite mit Wandwaschbecken, freistehender Badewanne, bodengleicher Dusche, Wandtoilette, grauer Wandfarbe und Betonboden in New York
Großes Modernes Badezimmer En Suite mit Wandwaschbecken, freistehender Badewanne, bodengleicher Dusche, Wandtoilette, grauer Wandfarbe und Betonboden in New York
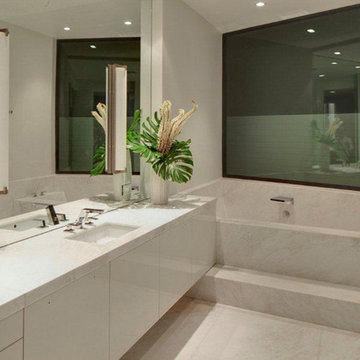
Mittelgroßes Modernes Badezimmer En Suite mit beigen Fliesen, Steinplatten, weißer Wandfarbe, Betonboden, integriertem Waschbecken, Mineralwerkstoff-Waschtisch, weißem Boden und weißer Waschtischplatte in Los Angeles
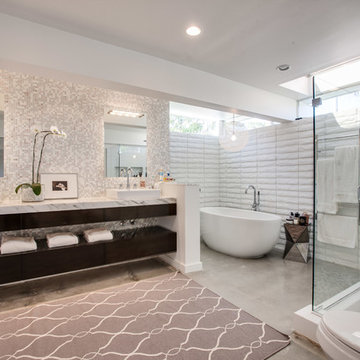
The large master bathroom features a modern freestanding bathtub, dual sinks, marble countertops and tile, floating wood vanity and glass shower with ceiling mounted rain style shower head.
For more information please call Christiano Homes at (949)294-5387 or email at heather@christianohomes.com
Photo by Michael Asgian

The goal of this project was to build a house that would be energy efficient using materials that were both economical and environmentally conscious. Due to the extremely cold winter weather conditions in the Catskills, insulating the house was a primary concern. The main structure of the house is a timber frame from an nineteenth century barn that has been restored and raised on this new site. The entirety of this frame has then been wrapped in SIPs (structural insulated panels), both walls and the roof. The house is slab on grade, insulated from below. The concrete slab was poured with a radiant heating system inside and the top of the slab was polished and left exposed as the flooring surface. Fiberglass windows with an extremely high R-value were chosen for their green properties. Care was also taken during construction to make all of the joints between the SIPs panels and around window and door openings as airtight as possible. The fact that the house is so airtight along with the high overall insulatory value achieved from the insulated slab, SIPs panels, and windows make the house very energy efficient. The house utilizes an air exchanger, a device that brings fresh air in from outside without loosing heat and circulates the air within the house to move warmer air down from the second floor. Other green materials in the home include reclaimed barn wood used for the floor and ceiling of the second floor, reclaimed wood stairs and bathroom vanity, and an on-demand hot water/boiler system. The exterior of the house is clad in black corrugated aluminum with an aluminum standing seam roof. Because of the extremely cold winter temperatures windows are used discerningly, the three largest windows are on the first floor providing the main living areas with a majestic view of the Catskill mountains.
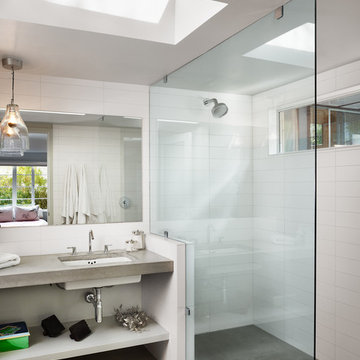
Modernes Badezimmer mit Beton-Waschbecken/Waschtisch und Betonboden in Austin

Großes Modernes Badezimmer En Suite mit grauen Schränken, freistehender Badewanne, grauen Fliesen, Steinplatten, grauer Wandfarbe, Betonboden, Beton-Waschbecken/Waschtisch, grauem Boden, offener Dusche, grauer Waschtischplatte, Doppelwaschbecken, bodengleicher Dusche, integriertem Waschbecken und schwebendem Waschtisch in Perth

Modernes Badezimmer En Suite mit flächenbündigen Schrankfronten, schwarzen Schränken, bodengleicher Dusche, grauen Fliesen, grünen Fliesen, weißer Wandfarbe, Betonboden, Unterbauwaschbecken, grauem Boden, Falttür-Duschabtrennung, weißer Waschtischplatte, Wandnische, Duschbank, Doppelwaschbecken und schwebendem Waschtisch in San Diego

cred Hunter Kerhart
Mittelgroßes Modernes Duschbad mit flächenbündigen Schrankfronten, Toilette mit Aufsatzspülkasten, Metrofliesen, weißer Wandfarbe, Betonboden, Unterbauwaschbecken, Quarzwerkstein-Waschtisch, weißer Waschtischplatte, grauen Schränken, Duschnische, weißen Fliesen, grauem Boden und Falttür-Duschabtrennung in Los Angeles
Mittelgroßes Modernes Duschbad mit flächenbündigen Schrankfronten, Toilette mit Aufsatzspülkasten, Metrofliesen, weißer Wandfarbe, Betonboden, Unterbauwaschbecken, Quarzwerkstein-Waschtisch, weißer Waschtischplatte, grauen Schränken, Duschnische, weißen Fliesen, grauem Boden und Falttür-Duschabtrennung in Los Angeles

Ingmar Kurth, Frankfurt am Main
Mittelgroßes Modernes Duschbad mit türkisfarbenen Schränken, offener Dusche, grauer Wandfarbe, Betonboden, Trogwaschbecken, grauem Boden, offener Dusche, weißer Waschtischplatte und flächenbündigen Schrankfronten in Frankfurt am Main
Mittelgroßes Modernes Duschbad mit türkisfarbenen Schränken, offener Dusche, grauer Wandfarbe, Betonboden, Trogwaschbecken, grauem Boden, offener Dusche, weißer Waschtischplatte und flächenbündigen Schrankfronten in Frankfurt am Main

Alyssa Kirsten
Kleines Modernes Badezimmer mit flächenbündigen Schrankfronten, hellen Holzschränken, Duschbadewanne, Toilette mit Aufsatzspülkasten, weißen Fliesen, Keramikfliesen, weißer Wandfarbe, Betonboden, Wandwaschbecken und Unterbauwanne in New York
Kleines Modernes Badezimmer mit flächenbündigen Schrankfronten, hellen Holzschränken, Duschbadewanne, Toilette mit Aufsatzspülkasten, weißen Fliesen, Keramikfliesen, weißer Wandfarbe, Betonboden, Wandwaschbecken und Unterbauwanne in New York

Douglas Frost
Kleines Stilmix Badezimmer mit Wandwaschbecken, offenen Schränken, hellbraunen Holzschränken, weißen Fliesen, Metrofliesen, weißer Wandfarbe, Betonboden und bodengleicher Dusche in Sydney
Kleines Stilmix Badezimmer mit Wandwaschbecken, offenen Schränken, hellbraunen Holzschränken, weißen Fliesen, Metrofliesen, weißer Wandfarbe, Betonboden und bodengleicher Dusche in Sydney

Coastal inspired bathroom remodel with a white and blue color scheme accented with brass and brushed nickel. The design features a board and batten wall detail, open shelving niche with wicker baskets for added texture and storage, a double sink vanity in a beautiful ink blue color with shaker style doors and a white quartz counter top which adds a light and airy feeling to the space. The alcove shower is tiled from floor to ceiling with a marble pattern porcelain tile which includes a niche for shampoo and a penny round tile mosaic floor detail. The wall and ceiling color is SW Westhighland White 7566.

Faire l’acquisition de surfaces sous les toits nécessite parfois une faculté de projection importante, ce qui fut le cas pour nos clients du projet Timbaud.
Initialement configuré en deux « chambres de bonnes », la réunion de ces deux dernières et l’ouverture des volumes a permis de transformer l’ensemble en un appartement deux pièces très fonctionnel et lumineux.
Avec presque 41m2 au sol (29m2 carrez), les rangements ont été maximisés dans tous les espaces avec notamment un grand dressing dans la chambre, la cuisine ouverte sur le salon séjour, et la salle d’eau séparée des sanitaires, le tout baigné de lumière naturelle avec une vue dégagée sur les toits de Paris.
Tout en prenant en considération les problématiques liées au diagnostic énergétique initialement très faible, cette rénovation allie esthétisme, optimisation et performances actuelles dans un soucis du détail pour cet appartement destiné à la location.

Großes Maritimes Badezimmer En Suite mit Schrankfronten im Shaker-Stil, grauen Schränken, offener Dusche, blauen Fliesen, weißer Wandfarbe, Vinylboden, Unterbauwaschbecken, Quarzwerkstein-Waschtisch, braunem Boden, grauer Waschtischplatte, Duschbank, Doppelwaschbecken und eingebautem Waschtisch in San Diego
Badezimmer mit Vinylboden und Betonboden Ideen und Design
9