Badezimmer mit Wandfliesen und braunem Boden Ideen und Design
Suche verfeinern:
Budget
Sortieren nach:Heute beliebt
141 – 160 von 29.937 Fotos
1 von 3
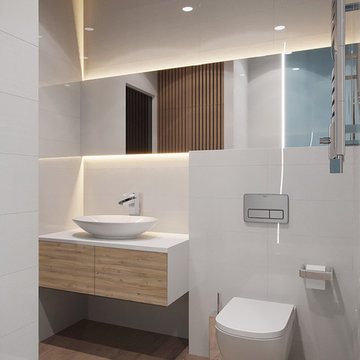
Kleines Modernes Badezimmer mit flächenbündigen Schrankfronten, Wandtoilette, weißen Fliesen, Keramikfliesen, weißer Wandfarbe, Porzellan-Bodenfliesen, Mineralwerkstoff-Waschtisch, braunem Boden, weißer Waschtischplatte, hellen Holzschränken und Aufsatzwaschbecken in Valencia

Realtor: Casey Lesher, Contractor: Robert McCarthy, Interior Designer: White Design
Mittelgroßes Modernes Duschbad mit flächenbündigen Schrankfronten, hellen Holzschränken, Duschnische, Toilette mit Aufsatzspülkasten, beigen Fliesen, Steinfliesen, weißer Wandfarbe, hellem Holzboden, Unterbauwaschbecken, Mineralwerkstoff-Waschtisch, braunem Boden, Falttür-Duschabtrennung und weißer Waschtischplatte in Los Angeles
Mittelgroßes Modernes Duschbad mit flächenbündigen Schrankfronten, hellen Holzschränken, Duschnische, Toilette mit Aufsatzspülkasten, beigen Fliesen, Steinfliesen, weißer Wandfarbe, hellem Holzboden, Unterbauwaschbecken, Mineralwerkstoff-Waschtisch, braunem Boden, Falttür-Duschabtrennung und weißer Waschtischplatte in Los Angeles

Ship lap walls, dark wood vanity with his and her sinks and round wire display shelving. Photo by Mike Kaskel
Geräumiges Landhaus Badezimmer En Suite mit Schrankfronten im Shaker-Stil, braunen Schränken, Badewanne in Nische, Duschbadewanne, weißen Fliesen, Metrofliesen, beiger Wandfarbe, braunem Holzboden, Unterbauwaschbecken, braunem Boden, Falttür-Duschabtrennung, grauer Waschtischplatte und Quarzit-Waschtisch in Chicago
Geräumiges Landhaus Badezimmer En Suite mit Schrankfronten im Shaker-Stil, braunen Schränken, Badewanne in Nische, Duschbadewanne, weißen Fliesen, Metrofliesen, beiger Wandfarbe, braunem Holzboden, Unterbauwaschbecken, braunem Boden, Falttür-Duschabtrennung, grauer Waschtischplatte und Quarzit-Waschtisch in Chicago
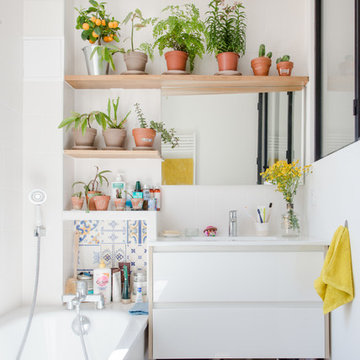
Jours & Nuits © 2018 Houzz
Modernes Kinderbad mit flächenbündigen Schrankfronten, weißen Schränken, Eckbadewanne, Mosaikfliesen, weißer Wandfarbe, braunem Boden und weißer Waschtischplatte in Montpellier
Modernes Kinderbad mit flächenbündigen Schrankfronten, weißen Schränken, Eckbadewanne, Mosaikfliesen, weißer Wandfarbe, braunem Boden und weißer Waschtischplatte in Montpellier

"Kerry Taylor was professional and courteous from our first meeting forwards. We took a long time to decide on our final design but Kerry and his design team were patient and respectful and waited until we were ready to move forward. There was never a sense of being pushed into anything we didn’t like. They listened, carefully considered our requests and delivered an awesome plan for our new bathroom. Kerry also broke down everything so that we could consider several alternatives for features and finishes and was mindful to stay within our budget. He accommodated some on-the-fly changes, after construction was underway and suggested effective solutions for any unforeseen problems that arose.
Having construction done in close proximity to our master bedroom was a challenge but the excellent crew TaylorPro had on our job made it relatively painless: courteous and polite, arrived on time daily, worked hard, pretty much nonstop and cleaned up every day before leaving. If there were any delays, Kerry made sure to communicate with us quickly and was always available to talk when we had concerns or questions."
This Carlsbad couple yearned for a generous master bath that included a big soaking tub, double vanity, water closet, large walk-in shower, and walk in closet. Unfortunately, their current master bathroom was only 6'x12'.
Our design team went to work and came up with a solution to push the back wall into an unused 2nd floor vaulted space in the garage, and further expand the new master bath footprint into two existing closet areas. These inventive expansions made it possible for their luxurious master bath dreams to come true.
Just goes to show that, with TaylorPro Design & Remodeling, fitting a square peg in a round hole could be possible!
Photos by: Jon Upson
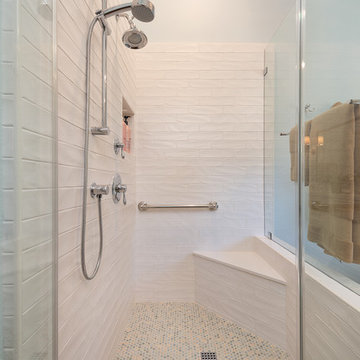
After completing several home remodeling projects with Burgin Design • Remodel, the Tolsmas felt it was time for a master bathroom update. Their add-on did not include a private entry or even a shower. Our designer, Tamara Stratton made sure the new design reflected the rest of their well appointed home and provided a functional sanctuary for starting or ending their day.
After a new Hall Bath and a Patio Addition (see the pics below!), it was time for the Tolsmas to have the Master Bathroom they had always dreamed of. We began with a design that would allow the space to look more open and warm, then began constructing custom flat panel cabinetry in white to match their style and provide storage. The cabinetry was topped off with an undermount sink and engineered quartz for durability and a beautiful elegant finish.
New porcelain tile in a hardwood look finish, a freestanding tub, and beautiful tiled shower with a glass enclosure and chrome fixtures were the perfect way to complete this gorgeous new space. It was such an honor to be asked to return and help this family create the Master Bath of their dreams!

Proyecto, dirección y ejecución de obra de reforma integral de vivienda: Sube Interiorismo, Bilbao.
Estilismo: Sube Interiorismo, Bilbao. www.subeinteriorismo.com
Fotografía: Erlantz Biderbost

Mittelgroßes Maritimes Badezimmer En Suite mit Lamellenschränken, hellbraunen Holzschränken, freistehender Badewanne, bodengleicher Dusche, Toilette mit Aufsatzspülkasten, blauen Fliesen, Keramikfliesen, blauer Wandfarbe, Porzellan-Bodenfliesen, Einbauwaschbecken, Quarzit-Waschtisch, braunem Boden, offener Dusche und weißer Waschtischplatte in San Francisco

Winner of 2018 NKBA Northern California Chapter Design Competition
* Second place Large Bath
Großes Modernes Badezimmer En Suite mit flächenbündigen Schrankfronten, dunklen Holzschränken, freistehender Badewanne, offener Dusche, grauen Fliesen, Glasfliesen, grüner Wandfarbe, braunem Holzboden, Unterbauwaschbecken, Granit-Waschbecken/Waschtisch, braunem Boden, offener Dusche und grauer Waschtischplatte in San Francisco
Großes Modernes Badezimmer En Suite mit flächenbündigen Schrankfronten, dunklen Holzschränken, freistehender Badewanne, offener Dusche, grauen Fliesen, Glasfliesen, grüner Wandfarbe, braunem Holzboden, Unterbauwaschbecken, Granit-Waschbecken/Waschtisch, braunem Boden, offener Dusche und grauer Waschtischplatte in San Francisco
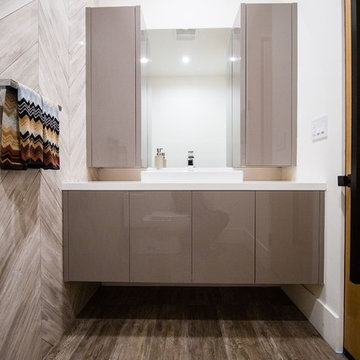
Nestled in the heart of Los Angeles, just south of Beverly Hills, this two story (with basement) contemporary gem boasts large ipe eaves and other wood details, warming the interior and exterior design. The rear indoor-outdoor flow is perfection. An exceptional entertaining oasis in the middle of the city. Photo by Lynn Abesera
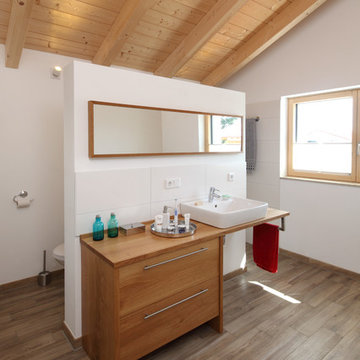
Nixdorf Fotografie
Mittelgroßes Landhaus Duschbad mit weißen Fliesen, Aufsatzwaschbecken, Waschtisch aus Holz, offener Dusche, flächenbündigen Schrankfronten, hellbraunen Holzschränken, Wandtoilette, Keramikfliesen, weißer Wandfarbe, braunem Holzboden, braunem Boden und brauner Waschtischplatte in München
Mittelgroßes Landhaus Duschbad mit weißen Fliesen, Aufsatzwaschbecken, Waschtisch aus Holz, offener Dusche, flächenbündigen Schrankfronten, hellbraunen Holzschränken, Wandtoilette, Keramikfliesen, weißer Wandfarbe, braunem Holzboden, braunem Boden und brauner Waschtischplatte in München

The tub was eliminated in favor of a large walk-in shower featuring double shower heads, multiple shower sprays, a steam unit, two wall-mounted teak seats, a curbless glass enclosure and a minimal infinity drain. Additional floor space in the design allowed us to create a separate water closet. A pocket door replaces a standard door so as not to interfere with either the open shelving next to the vanity or the water closet entrance. We kept the location of the skylight and added a new window for additional light and views to the yard. We responded to the client’s wish for a modern industrial aesthetic by featuring a large metal-clad double vanity and shelving units, wood porcelain wall tile, and a white glass vanity top. Special features include an electric towel warmer, medicine cabinets with integrated lighting, and a heated floor. Industrial style pendants flank the mirrors, completing the symmetry.
Photo: Peter Krupenye

Primary Suite bathroom with mirrored cabinets, make-up vanity, marble countertops, and the marble tub surround.
Geräumiges Mediterranes Badezimmer En Suite mit grauer Wandfarbe, Porzellan-Bodenfliesen, braunem Boden, grauen Schränken, Eckbadewanne, Marmorfliesen, Einbauwaschbecken, Marmor-Waschbecken/Waschtisch, grauer Waschtischplatte, Doppelwaschbecken, eingebautem Waschtisch und gewölbter Decke in Phoenix
Geräumiges Mediterranes Badezimmer En Suite mit grauer Wandfarbe, Porzellan-Bodenfliesen, braunem Boden, grauen Schränken, Eckbadewanne, Marmorfliesen, Einbauwaschbecken, Marmor-Waschbecken/Waschtisch, grauer Waschtischplatte, Doppelwaschbecken, eingebautem Waschtisch und gewölbter Decke in Phoenix

Mittelgroßes Modernes Badezimmer En Suite mit offenen Schränken, Waschtisch aus Holz, braunem Boden, hellen Holzschränken, Unterbauwanne, Duschbadewanne, Wandtoilette mit Spülkasten, blauen Fliesen, Zementfliesen, blauer Wandfarbe, hellem Holzboden, Trogwaschbecken und offener Dusche in Paris
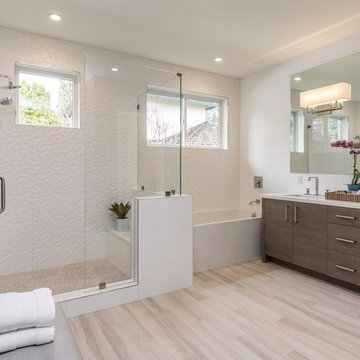
Großes Modernes Badezimmer En Suite mit flächenbündigen Schrankfronten, hellbraunen Holzschränken, Badewanne in Nische, Eckdusche, weißen Fliesen, Porzellanfliesen, weißer Wandfarbe, hellem Holzboden, Unterbauwaschbecken, Quarzwerkstein-Waschtisch, braunem Boden und Falttür-Duschabtrennung in San Francisco
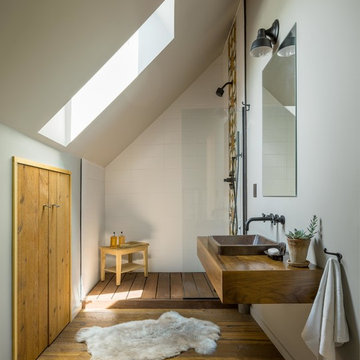
Jim Westphalen
Großes Rustikales Badezimmer En Suite mit offenen Schränken, Duschnische, weißen Fliesen, Keramikfliesen, grauer Wandfarbe, braunem Holzboden, Einbauwaschbecken, Waschtisch aus Holz, braunem Boden und offener Dusche in Burlington
Großes Rustikales Badezimmer En Suite mit offenen Schränken, Duschnische, weißen Fliesen, Keramikfliesen, grauer Wandfarbe, braunem Holzboden, Einbauwaschbecken, Waschtisch aus Holz, braunem Boden und offener Dusche in Burlington
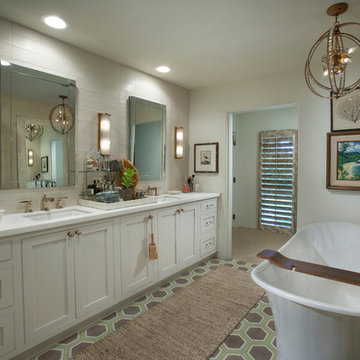
Eklektisches Badezimmer En Suite mit weißen Schränken, freistehender Badewanne, Eckdusche, Toilette mit Aufsatzspülkasten, weißen Fliesen, Metrofliesen, weißer Wandfarbe, Keramikboden, Einbauwaschbecken, Granit-Waschbecken/Waschtisch, braunem Boden und Falttür-Duschabtrennung in Phoenix
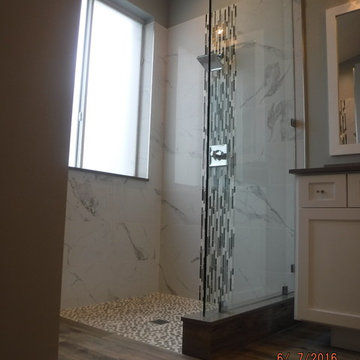
Karlee Zotter
Großes Klassisches Badezimmer En Suite mit Schrankfronten im Shaker-Stil, weißen Schränken, offener Dusche, Wandtoilette mit Spülkasten, grauen Fliesen, weißen Fliesen, Porzellanfliesen, grauer Wandfarbe, dunklem Holzboden, Unterbauwaschbecken, Mineralwerkstoff-Waschtisch, braunem Boden und offener Dusche in Miami
Großes Klassisches Badezimmer En Suite mit Schrankfronten im Shaker-Stil, weißen Schränken, offener Dusche, Wandtoilette mit Spülkasten, grauen Fliesen, weißen Fliesen, Porzellanfliesen, grauer Wandfarbe, dunklem Holzboden, Unterbauwaschbecken, Mineralwerkstoff-Waschtisch, braunem Boden und offener Dusche in Miami
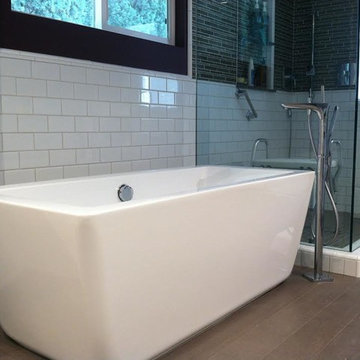
Mittelgroßes Klassisches Badezimmer En Suite mit Schrankfronten im Shaker-Stil, weißen Schränken, freistehender Badewanne, Duschnische, Wandtoilette mit Spülkasten, beigen Fliesen, braunen Fliesen, Stäbchenfliesen, lila Wandfarbe, Zementfliesen für Boden, Unterbauwaschbecken, Granit-Waschbecken/Waschtisch, braunem Boden und Falttür-Duschabtrennung in Orange County
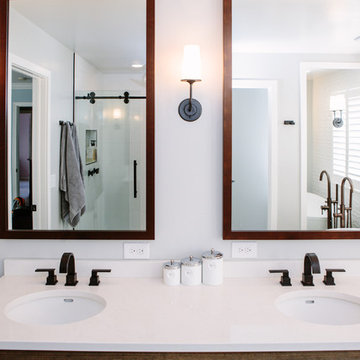
This master bathroom renovation transforms a builder-grade standard into a personalized retreat for our lovely Stapleton clients. Recognizing a need for change, our clients called on us to help develop a space that would capture their aesthetic loves and foster relaxation. Our design focused on establishing an airy and grounded feel by pairing various shades of white, natural wood, and dynamic textures. We replaced the existing ceramic floor tile with wood-look porcelain tile for a warm and inviting look throughout the space. We then paired this with a reclaimed apothecary vanity from Restoration Hardware. This vanity is coupled with a bright Caesarstone countertop and warm bronze faucets from Delta to create a strikingly handsome balance. The vanity mirrors are custom-sized and trimmed with a coordinating bronze frame. Elegant wall sconces dance between the dark vanity mirrors and bright white full height mirrors flanking the bathtub. The tub itself is an oversized freestanding bathtub paired with a tall bronze tub filler. We've created a feature wall with Tile Bar's Billowy Clouds ceramic tile floor to ceiling behind the tub. The wave-like movement of the tiles offers a dramatic texture in a pure white field. We removed the existing shower and extended its depth to create a large new shower. The walls are tiled with a large format high gloss white tile. The shower floor is tiled with marble circles in varying sizes that offer a playful aesthetic in an otherwise minimalist space. We love this pure, airy retreat and are thrilled that our clients get to enjoy it for many years to come!
Badezimmer mit Wandfliesen und braunem Boden Ideen und Design
8