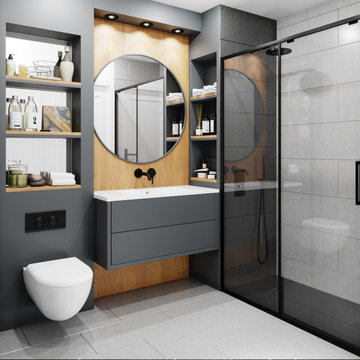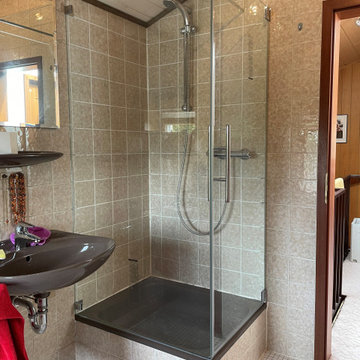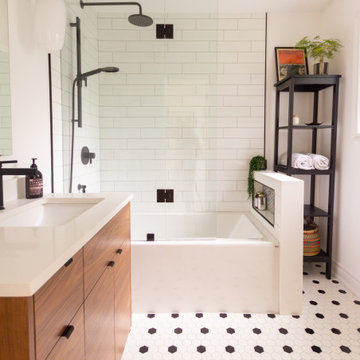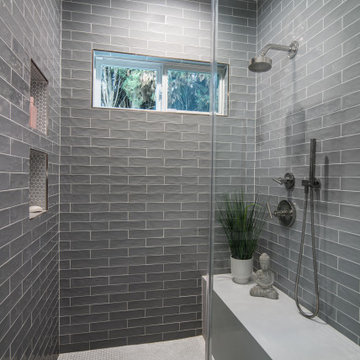Badezimmer mit Wandfliesen und Einzelwaschbecken Ideen und Design
Suche verfeinern:
Budget
Sortieren nach:Heute beliebt
141 – 160 von 57.265 Fotos
1 von 3

Verdigris wall tiles and floor tiles both from Mandarin Stone. Bespoke vanity unit made from recycled scaffold boards and live edge worktop. Basin from William and Holland, brassware from Lusso Stone.

Kleines Retro Duschbad mit hellbraunen Holzschränken, Duschnische, Toilette mit Aufsatzspülkasten, weißen Fliesen, Keramikfliesen, grüner Wandfarbe, Keramikboden, Einbauwaschbecken, Waschtisch aus Holz, Duschvorhang-Duschabtrennung, Einzelwaschbecken, freistehendem Waschtisch und freigelegten Dachbalken in Salt Lake City

This dressed up and sophisticated bathroom was outdated and did not work well as the main guest bath off the formal living and dining room. We just love how this transformation is sophisticated, unique and is such a complement to the formal living and dining area.

Дизайн проект: Семен Чечулин
Стиль: Наталья Орешкова
Kleines Industrial Duschbad mit flächenbündigen Schrankfronten, hellbraunen Holzschränken, Duschnische, beigen Fliesen, Porzellanfliesen, beiger Wandfarbe, Porzellan-Bodenfliesen, Einbauwaschbecken, Waschtisch aus Holz, beigem Boden, Falttür-Duschabtrennung, brauner Waschtischplatte, Einzelwaschbecken und freistehendem Waschtisch in Sankt Petersburg
Kleines Industrial Duschbad mit flächenbündigen Schrankfronten, hellbraunen Holzschränken, Duschnische, beigen Fliesen, Porzellanfliesen, beiger Wandfarbe, Porzellan-Bodenfliesen, Einbauwaschbecken, Waschtisch aus Holz, beigem Boden, Falttür-Duschabtrennung, brauner Waschtischplatte, Einzelwaschbecken und freistehendem Waschtisch in Sankt Petersburg

The clients, a young professional couple had lived with this bathroom in their townhome for 6 years. They finally could not take it any longer. The designer was tasked with turning this ugly duckling into a beautiful swan without relocating walls, doors, fittings, or fixtures in this principal bathroom. The client wish list included, better storage, improved lighting, replacing the tub with a shower, and creating a sparkling personality for this uninspired space using any color way except white.
The designer began the transformation with the wall tile. Large format rectangular tiles were installed floor to ceiling on the vanity wall and continued behind the toilet and into the shower. The soft variation in tile pattern is very soothing and added to the Zen feeling of the room. One partner is an avid gardener and wanted to bring natural colors into the space. The same tile is used on the floor in a matte finish for slip resistance and in a 2” mosaic of the same tile is used on the shower floor. A lighted tile recess was created across the entire back wall of the shower beautifully illuminating the wall. Recycled glass tiles used in the niche represent the color and shape of leaves. A single glass panel was used in place of a traditional shower door.
Continuing the serene colorway of the bath, natural rift cut white oak was chosen for the vanity and the floating shelves above the toilet. A white quartz for the countertop, has a small reflective pattern like the polished chrome of the fittings and hardware. Natural curved shapes are repeated in the arch of the faucet, the hardware, the front of the toilet and shower column. The rectangular shape of the tile is repeated in the drawer fronts of the cabinets, the sink, the medicine cabinet, and the floating shelves.
The shower column was selected to maintain the simple lines of the fittings while providing a temperature, pressure balance shower experience with a multi-function main shower head and handheld head. The dual flush toilet and low flow shower are a water saving consideration. The floating shelves provide decorative and functional storage. The asymmetric design of the medicine cabinet allows for a full view in the mirror with the added function of a tri view mirror when open. Built in LED lighting is controllable from 2500K to 4000K. The interior of the medicine cabinet is also mirrored and electrified to keep the countertop clear of necessities. Additional lighting is provided with recessed LED fixtures for the vanity area as well as in the shower. A motion sensor light installed under the vanity illuminates the room with a soft glow at night.
The transformation is now complete. No longer an ugly duckling and source of unhappiness, the new bathroom provides a much-needed respite from the couples’ busy lives. It has created a retreat to recharge and replenish, two very important components of wellness.

Removed the shower entrance wall and reduced to a knee wall. Custom Quartz Ultra on Knee wall Ledge and Vanity Top. Custom Niche with Soap Dish. White and Green Subway Tile (Vertical and Horizontal Lay) Black Shower Floor Tile. Also Includes a Custom Closet.

Initial render design
Kleines Modernes Badezimmer En Suite mit flächenbündigen Schrankfronten, grauen Schränken, offener Dusche, Wandtoilette, grauen Fliesen, Porzellanfliesen, grauer Wandfarbe, Porzellan-Bodenfliesen, Quarzit-Waschtisch, grauem Boden, Schiebetür-Duschabtrennung, weißer Waschtischplatte, Einzelwaschbecken und schwebendem Waschtisch in London
Kleines Modernes Badezimmer En Suite mit flächenbündigen Schrankfronten, grauen Schränken, offener Dusche, Wandtoilette, grauen Fliesen, Porzellanfliesen, grauer Wandfarbe, Porzellan-Bodenfliesen, Quarzit-Waschtisch, grauem Boden, Schiebetür-Duschabtrennung, weißer Waschtischplatte, Einzelwaschbecken und schwebendem Waschtisch in London

Revive a cramped hall bathroom into a midcentury modern space with contemporary influences.
Kleines Retro Duschbad mit verzierten Schränken, hellen Holzschränken, bodengleicher Dusche, Toilette mit Aufsatzspülkasten, weißen Fliesen, Porzellanfliesen, weißer Wandfarbe, Keramikboden, Unterbauwaschbecken, Terrazzo-Waschbecken/Waschtisch, grauem Boden, offener Dusche, bunter Waschtischplatte, Wandnische, Einzelwaschbecken und freistehendem Waschtisch in Albuquerque
Kleines Retro Duschbad mit verzierten Schränken, hellen Holzschränken, bodengleicher Dusche, Toilette mit Aufsatzspülkasten, weißen Fliesen, Porzellanfliesen, weißer Wandfarbe, Keramikboden, Unterbauwaschbecken, Terrazzo-Waschbecken/Waschtisch, grauem Boden, offener Dusche, bunter Waschtischplatte, Wandnische, Einzelwaschbecken und freistehendem Waschtisch in Albuquerque

Hier haben wir eine klassische Duschkabine mit einer neuen Duschwand und neuen Sanitärelementen ausgestattet.
Kleines Klassisches Duschbad in Dachschräge mit Einbaubadewanne, beigen Fliesen, Porzellanfliesen, beiger Wandfarbe, Porzellan-Bodenfliesen, weißem Boden, offener Dusche und Einzelwaschbecken in Sonstige
Kleines Klassisches Duschbad in Dachschräge mit Einbaubadewanne, beigen Fliesen, Porzellanfliesen, beiger Wandfarbe, Porzellan-Bodenfliesen, weißem Boden, offener Dusche und Einzelwaschbecken in Sonstige

Kleines Retro Duschbad mit flächenbündigen Schrankfronten, hellbraunen Holzschränken, Badewanne in Nische, Duschbadewanne, Toilette mit Aufsatzspülkasten, weißen Fliesen, Keramikfliesen, weißer Wandfarbe, Keramikboden, Unterbauwaschbecken, Quarzit-Waschtisch, weißem Boden, Falttür-Duschabtrennung, weißer Waschtischplatte, Wandnische, Einzelwaschbecken und freistehendem Waschtisch in Toronto

The clients wanted to create a visual impact whilst still ensuring the space was relaxed and useable. The project consisted of two bathrooms in a loft style conversion; a small en-suite wet room and a larger bathroom for guest use. We kept the look of both bathrooms consistent throughout by using the same tiles and fixtures. The overall feel is sensual due to the dark moody tones used whilst maintaining a functional space. This resulted in making the clients’ day-to-day routine more enjoyable as well as providing an ample space for guests.

Mittelgroßes Maritimes Kinderbad mit Schrankfronten mit vertiefter Füllung, weißen Schränken, Duschnische, Toilette mit Aufsatzspülkasten, grauen Fliesen, Keramikfliesen, grauer Wandfarbe, Keramikboden, Unterbauwaschbecken, Quarzwerkstein-Waschtisch, weißem Boden, Falttür-Duschabtrennung, weißer Waschtischplatte, Duschbank, Einzelwaschbecken und eingebautem Waschtisch in Los Angeles

View of her vanity. He has is own vanity, as well.
Großes Eklektisches Badezimmer En Suite mit Schrankfronten mit vertiefter Füllung, braunen Schränken, freistehender Badewanne, Duschnische, Toilette mit Aufsatzspülkasten, blauen Fliesen, Porzellanfliesen, weißer Wandfarbe, Marmorboden, Unterbauwaschbecken, Marmor-Waschbecken/Waschtisch, weißem Boden, Falttür-Duschabtrennung, weißer Waschtischplatte, Wandnische, Einzelwaschbecken, eingebautem Waschtisch und Wandpaneelen in Sonstige
Großes Eklektisches Badezimmer En Suite mit Schrankfronten mit vertiefter Füllung, braunen Schränken, freistehender Badewanne, Duschnische, Toilette mit Aufsatzspülkasten, blauen Fliesen, Porzellanfliesen, weißer Wandfarbe, Marmorboden, Unterbauwaschbecken, Marmor-Waschbecken/Waschtisch, weißem Boden, Falttür-Duschabtrennung, weißer Waschtischplatte, Wandnische, Einzelwaschbecken, eingebautem Waschtisch und Wandpaneelen in Sonstige

Kleines Modernes Kinderbad mit flächenbündigen Schrankfronten, Schränken im Used-Look, freistehender Badewanne, Duschbadewanne, Wandtoilette mit Spülkasten, weißen Fliesen, Keramikfliesen, weißer Wandfarbe, Zementfliesen für Boden, Aufsatzwaschbecken, Marmor-Waschbecken/Waschtisch, weißem Boden, Schiebetür-Duschabtrennung, grauer Waschtischplatte, Einzelwaschbecken und freistehendem Waschtisch in Sonstige

We turned this 1954 Hermosa beachfront home's master bathroom into a modern nautical bathroom. The bathroom is a perfect square and measures 7" 6'. The master bathroom had a red/black shower, the toilet took up half of the space, and there was no vanity. We relocated the shower closer to the window and added more space for the shower enclosure with a low-bearing wall, and two custom shower niches. The toilet is now located closer to the entryway with the new shower ventilation system and recessed lights above. The beautiful shaker vanity has a luminous white marble countertop and a blue glass sink bowl. The large built-in LED mirror sits above the vanity along with a set of four glass wall mount vanity lights. We kept the beautiful wood ceiling and revived its beautiful dark brown finish.

Mittelgroßes Mid-Century Badezimmer En Suite mit flächenbündigen Schrankfronten, weißen Schränken, Unterbauwanne, Duschbadewanne, Wandtoilette, orangen Fliesen, roten Fliesen, Keramikfliesen, oranger Wandfarbe, hellem Holzboden, Einbauwaschbecken, buntem Boden, weißer Waschtischplatte, Einzelwaschbecken, schwebendem Waschtisch und Falttür-Duschabtrennung in Paris

Mittelgroßes Landhaus Badezimmer mit Schrankfronten im Shaker-Stil, grünen Schränken, bodengleicher Dusche, schwarz-weißen Fliesen, Keramikfliesen, schwarzer Wandfarbe, Keramikboden, Unterbauwaschbecken, Quarzwerkstein-Waschtisch, grauem Boden, Falttür-Duschabtrennung, weißer Waschtischplatte, Einzelwaschbecken, eingebautem Waschtisch und Holzdielenwänden in Austin

Großes Modernes Duschbad mit flächenbündigen Schrankfronten, weißen Schränken, Nasszelle, grauen Fliesen, Metrofliesen, weißer Wandfarbe, hellem Holzboden, Wandwaschbecken, gefliestem Waschtisch, braunem Boden, offener Dusche, weißer Waschtischplatte, Einzelwaschbecken, schwebendem Waschtisch und gewölbter Decke in Houston

Download our free ebook, Creating the Ideal Kitchen. DOWNLOAD NOW
Designed by: Susan Klimala, CKD, CBD
Photography by: Michael Kaskel
For more information on kitchen, bath and interior design ideas go to: www.kitchenstudio-ge.com

Black metal hardware, floor and shower tile, quartz countertops are all elements that pull this farmhouse bathroom together.
Kleines Landhaus Duschbad mit Schrankfronten im Shaker-Stil, grauen Schränken, Badewanne in Nische, Duschnische, weißen Fliesen, Keramikfliesen, grüner Wandfarbe, Porzellan-Bodenfliesen, Unterbauwaschbecken, Marmor-Waschbecken/Waschtisch, grauem Boden, Duschvorhang-Duschabtrennung, weißer Waschtischplatte, WC-Raum, Einzelwaschbecken und freistehendem Waschtisch in Seattle
Kleines Landhaus Duschbad mit Schrankfronten im Shaker-Stil, grauen Schränken, Badewanne in Nische, Duschnische, weißen Fliesen, Keramikfliesen, grüner Wandfarbe, Porzellan-Bodenfliesen, Unterbauwaschbecken, Marmor-Waschbecken/Waschtisch, grauem Boden, Duschvorhang-Duschabtrennung, weißer Waschtischplatte, WC-Raum, Einzelwaschbecken und freistehendem Waschtisch in Seattle
Badezimmer mit Wandfliesen und Einzelwaschbecken Ideen und Design
8