Badezimmer mit Wandfliesen und Falttür-Duschabtrennung Ideen und Design
Suche verfeinern:
Budget
Sortieren nach:Heute beliebt
121 – 140 von 147.914 Fotos
1 von 3

A totally modernized master bath
Kleines Modernes Duschbad mit flächenbündigen Schrankfronten, weißen Schränken, Duschnische, grauen Fliesen, Glasfliesen, Keramikboden, Unterbauwaschbecken, Mineralwerkstoff-Waschtisch, grauem Boden, Falttür-Duschabtrennung, weißer Waschtischplatte, Einzelwaschbecken, Badewanne in Nische und bunten Wänden in San Francisco
Kleines Modernes Duschbad mit flächenbündigen Schrankfronten, weißen Schränken, Duschnische, grauen Fliesen, Glasfliesen, Keramikboden, Unterbauwaschbecken, Mineralwerkstoff-Waschtisch, grauem Boden, Falttür-Duschabtrennung, weißer Waschtischplatte, Einzelwaschbecken, Badewanne in Nische und bunten Wänden in San Francisco
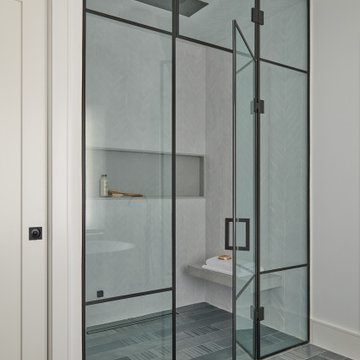
Modernes Badezimmer En Suite mit Porzellanfliesen, Porzellan-Bodenfliesen und Falttür-Duschabtrennung in Toronto

Mittelgroßes Skandinavisches Kinderbad mit Schrankfronten im Shaker-Stil, hellen Holzschränken, Badewanne in Nische, Duschbadewanne, rosa Fliesen, Glasfliesen, weißer Wandfarbe, Terrazzo-Boden, Unterbauwaschbecken, Quarzwerkstein-Waschtisch, weißem Boden, Falttür-Duschabtrennung, weißer Waschtischplatte, Wandnische, Doppelwaschbecken und eingebautem Waschtisch in San Francisco
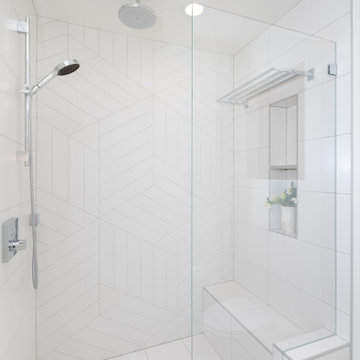
NKBA award winner (2nd. Pl) Bathroom. Floating wood vanity warms up this cool color palette and helps make the room feel bigger. Dynamic geometric floor tile draws one into the shower/toilet room. Built-In shower bench is a plus!
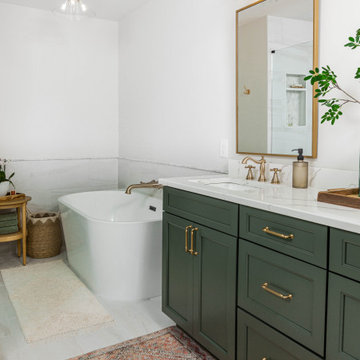
This aesthetically pleasing master bathroom is the perfect place for our clients to start and end each day. Fully customized shower fixtures and a deep soaking tub will provide the perfect solutions to destress and unwind. Our client's love for plants translates beautifully into this space with a sage green double vanity that brings life and serenity into their master bath retreat. Opting to utilize softer patterned tile throughout the space, makes it more visually expansive while gold accessories, natural wood elements, and strategically placed rugs throughout the room, make it warm and inviting.
Committing to a color scheme in a space can be overwhelming at times when considering the number of options that are available. This master bath is a perfect example of how to incorporate color into a room tastefully, while still having a cohesive design.
Items used in this space include:
Waypoint Living Spaces Cabinetry in Sage Green
Calacatta Italia Manufactured Quartz Vanity Tops
Elegant Stone Onice Bianco Tile
Natural Marble Herringbone Tile
Delta Cassidy Collection Fixtures
Want to see more samples of our work or before and after photographs of this project?
Visit the Stoneunlimited Kitchen and Bath website:
www.stoneunlimited.net
Stoneunlimited Kitchen and Bath is a full scope, full service, turnkey business. We do it all so that you don’t have to. You get to do the fun part of approving the design, picking your materials and making selections with our guidance and we take care of everything else. We provide you with 3D and 4D conceptual designs so that you can see your project come to life. Materials such as tile, fixtures, sinks, shower enclosures, flooring, cabinetry and countertops are ordered through us, inspected by us and installed by us. We are also a fabricator, so we fabricate all the countertops. We assign and manage the schedule and the workers that will be in your home taking care of the installation. We provide painting, electrical, plumbing as well as cabinetry services for your project from start to finish. So, when I say we do it, we truly do it all!

Stunning Primary bathroom as part of a new construction
Großes Modernes Badezimmer En Suite mit freistehender Badewanne, Eckdusche, braunen Fliesen, Fliesen in Holzoptik und Falttür-Duschabtrennung in Los Angeles
Großes Modernes Badezimmer En Suite mit freistehender Badewanne, Eckdusche, braunen Fliesen, Fliesen in Holzoptik und Falttür-Duschabtrennung in Los Angeles
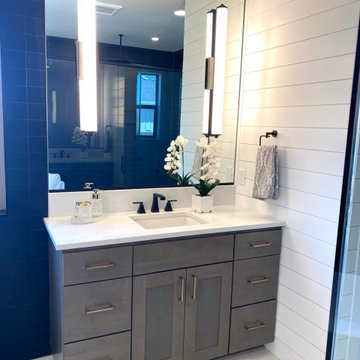
Großes Modernes Badezimmer En Suite mit Schrankfronten im Shaker-Stil, beigen Schränken, freistehender Badewanne, Eckdusche, Wandtoilette mit Spülkasten, weißen Fliesen, Keramikfliesen, weißer Wandfarbe, Keramikboden, Unterbauwaschbecken, Quarzwerkstein-Waschtisch, beigem Boden, Falttür-Duschabtrennung, weißer Waschtischplatte, Duschbank, Doppelwaschbecken, eingebautem Waschtisch und Holzdielenwänden in Seattle

Großes Maritimes Badezimmer En Suite mit Schrankfronten im Shaker-Stil, weißen Schränken, freistehender Badewanne, Eckdusche, Toilette mit Aufsatzspülkasten, weißen Fliesen, Metrofliesen, weißer Wandfarbe, Porzellan-Bodenfliesen, Unterbauwaschbecken, Quarzwerkstein-Waschtisch, Falttür-Duschabtrennung, weißer Waschtischplatte, Doppelwaschbecken, freistehendem Waschtisch und weißem Boden in Sonstige

These first-time parents wanted to create a sanctuary in their home, a place to retreat and enjoy some self-care after a long day. They were inspired by the simplicity and natural elements found in wabi-sabi design so we took those basic elements and created a spa-like getaway.
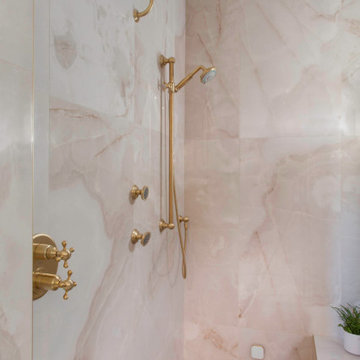
This elegant bathroom is essential part of winding down at the end of a long day. The wallpaper adds a classic, traditional touch. The real show stopped in this bathroom is the wall paneling in a rich neutral paint color.
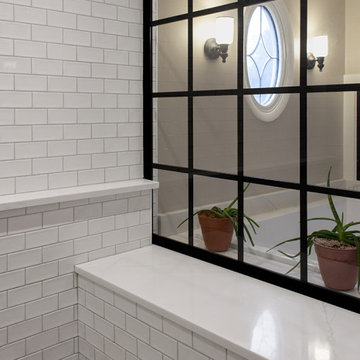
Großes Country Badezimmer En Suite mit profilierten Schrankfronten, braunen Schränken, Einbaubadewanne, Doppeldusche, weißen Fliesen, Keramikfliesen, Porzellan-Bodenfliesen, Unterbauwaschbecken, Quarzwerkstein-Waschtisch, beigem Boden, Falttür-Duschabtrennung, weißer Waschtischplatte, Doppelwaschbecken und eingebautem Waschtisch in Chicago
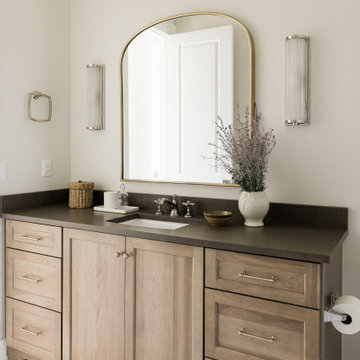
Großes Klassisches Badezimmer En Suite mit Schrankfronten mit vertiefter Füllung, hellbraunen Holzschränken, freistehender Badewanne, offener Dusche, grauen Fliesen, Keramikfliesen, weißer Wandfarbe, Keramikboden, Unterbauwaschbecken, Quarzwerkstein-Waschtisch, weißem Boden, Falttür-Duschabtrennung, brauner Waschtischplatte, Duschbank, Doppelwaschbecken und eingebautem Waschtisch in Sonstige
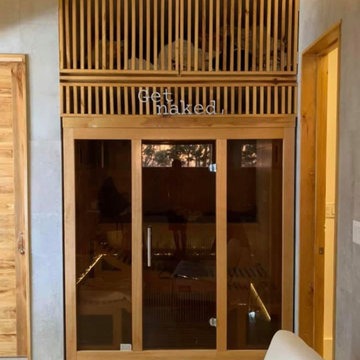
Große Moderne Sauna mit verzierten Schränken, hellen Holzschränken, freistehender Badewanne, Nasszelle, Wandtoilette mit Spülkasten, grauen Fliesen, Keramikfliesen, Keramikboden, Aufsatzwaschbecken, Beton-Waschbecken/Waschtisch, grauem Boden, Falttür-Duschabtrennung, grauer Waschtischplatte, Duschbank, Doppelwaschbecken und schwebendem Waschtisch in Sonstige
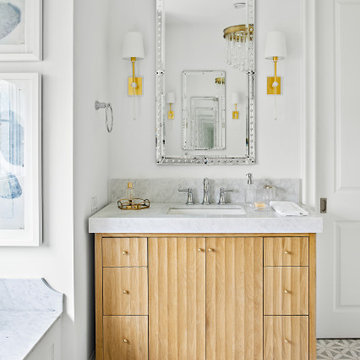
Classic, timeless and ideally positioned on a sprawling corner lot set high above the street, discover this designer dream home by Jessica Koltun. The blend of traditional architecture and contemporary finishes evokes feelings of warmth while understated elegance remains constant throughout this Midway Hollow masterpiece unlike no other. This extraordinary home is at the pinnacle of prestige and lifestyle with a convenient address to all that Dallas has to offer.
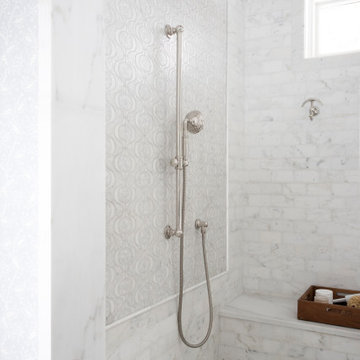
Großes Klassisches Badezimmer En Suite mit Schrankfronten mit vertiefter Füllung, blauen Schränken, freistehender Badewanne, Duschnische, Wandtoilette mit Spülkasten, weißen Fliesen, Marmorfliesen, bunten Wänden, Marmorboden, Einbauwaschbecken, Marmor-Waschbecken/Waschtisch, weißem Boden, Falttür-Duschabtrennung, weißer Waschtischplatte, Duschbank, Doppelwaschbecken, eingebautem Waschtisch und Tapetenwänden in Minneapolis
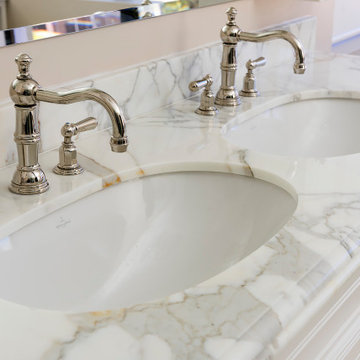
Großes Klassisches Badezimmer En Suite mit Kassettenfronten, weißen Schränken, Einbaubadewanne, bodengleicher Dusche, Toilette mit Aufsatzspülkasten, beigen Fliesen, Metrofliesen, weißer Wandfarbe, Porzellan-Bodenfliesen, Unterbauwaschbecken, Marmor-Waschbecken/Waschtisch, braunem Boden, Falttür-Duschabtrennung, weißer Waschtischplatte, Doppelwaschbecken und eingebautem Waschtisch in Perth
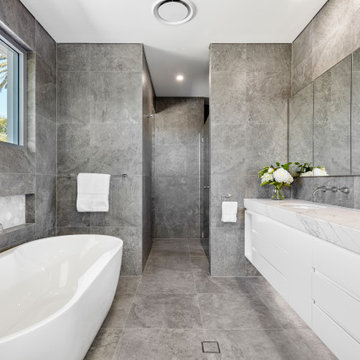
Built on the beautiful Nepean River in Penrith overlooking the Blue Mountains. Capturing the water and mountain views were imperative as well as achieving a design that catered for the hot summers and cold winters in Western Sydney. Before we could embark on design, pre-lodgement meetings were held with the head of planning to discuss all the environmental constraints surrounding the property. The biggest issue was potential flooding. Engineering flood reports were prepared prior to designing so we could design the correct floor levels to avoid the property from future flood waters.
The design was created to capture as much of the winter sun as possible and blocking majority of the summer sun. This is an entertainer's home, with large easy flowing living spaces to provide the occupants with a certain casualness about the space but when you look in detail you will see the sophistication and quality finishes the owner was wanting to achieve.

Mittelgroßes Klassisches Badezimmer En Suite mit Schrankfronten mit vertiefter Füllung, braunen Schränken, Duschnische, weißen Fliesen, Keramikfliesen, Unterbauwaschbecken, Quarzwerkstein-Waschtisch, Falttür-Duschabtrennung, bunter Waschtischplatte, Doppelwaschbecken, freistehendem Waschtisch, Wandtoilette mit Spülkasten, weißer Wandfarbe, Keramikboden, buntem Boden, Wandnische und Holzdielenwänden in Chicago
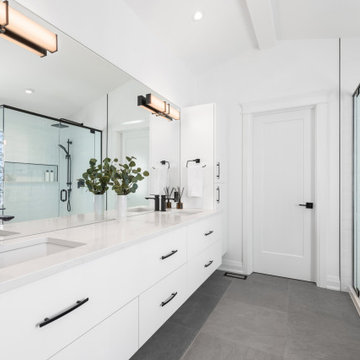
Who doesn’t love a clean classic modern style bathroom? I find a white bathroom always looks fresh, light, and most importantly, clean.
The existing bathroom layout was kept with minimal layout changes such as relocating the entrance to the walk-in closet which created more wall space for the vanity.
The existing privacy room for the toilet was kept as-is since the ensuite is an open concept.
Incorporated a larger custom walk-in shower with a bench and niche, and a freestanding soaker bathtub in front of the window.
When you are creating a modern design using mostly white finishes, such as you see here, you need to be strategic and intentional with the use of textures. The cabinetry is a flat white painted surface in Benjamin Moore’s Chantilly Lace, therefore when selecting the tiles for the shower, we opted for a geometric three-dimensional polished tile to contrast the flat texture found on the vanity.
Designed a feature wall in wood accent between the bathtub and primary bedroom. Allows for a beautiful visual separation between both spaces.
Adding matte black faucets and fixtures creates a bold accent. Carrying through the black finish on the shower frame and hardware carries this beautiful detail across all areas of the ensuite. It is distributed and dispersed evenly across the entire design.
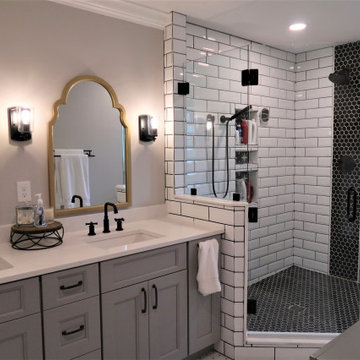
Modern shower
Großes Modernes Badezimmer En Suite mit Schrankfronten im Shaker-Stil, grauen Schränken, Eckdusche, weißen Fliesen, Keramikfliesen, grauer Wandfarbe, Zementfliesen für Boden, Unterbauwaschbecken, Quarzwerkstein-Waschtisch, weißem Boden, Falttür-Duschabtrennung, weißer Waschtischplatte, Wandnische, Doppelwaschbecken und eingebautem Waschtisch in Sonstige
Großes Modernes Badezimmer En Suite mit Schrankfronten im Shaker-Stil, grauen Schränken, Eckdusche, weißen Fliesen, Keramikfliesen, grauer Wandfarbe, Zementfliesen für Boden, Unterbauwaschbecken, Quarzwerkstein-Waschtisch, weißem Boden, Falttür-Duschabtrennung, weißer Waschtischplatte, Wandnische, Doppelwaschbecken und eingebautem Waschtisch in Sonstige
Badezimmer mit Wandfliesen und Falttür-Duschabtrennung Ideen und Design
7