Badezimmer mit Wandfliesen und Pflanzen Ideen und Design
Suche verfeinern:
Budget
Sortieren nach:Heute beliebt
1 – 20 von 79 Fotos
1 von 3

Großes Klassisches Badezimmer En Suite mit Schrankfronten im Shaker-Stil, blauen Schränken, freistehender Badewanne, Eckdusche, Wandtoilette mit Spülkasten, Marmorfliesen, weißer Wandfarbe, Mosaik-Bodenfliesen, Unterbauwaschbecken, Marmor-Waschbecken/Waschtisch, grauem Boden, Falttür-Duschabtrennung, grauer Waschtischplatte, Doppelwaschbecken, eingebautem Waschtisch, Pflanzen und Duschbank in Orange County

David Lauer
Mittelgroßes Modernes Badezimmer En Suite mit freistehender Badewanne, Nasszelle, weißen Fliesen, Marmorfliesen, weißer Wandfarbe, Porzellan-Bodenfliesen, weißem Boden und Pflanzen in Denver
Mittelgroßes Modernes Badezimmer En Suite mit freistehender Badewanne, Nasszelle, weißen Fliesen, Marmorfliesen, weißer Wandfarbe, Porzellan-Bodenfliesen, weißem Boden und Pflanzen in Denver

Reconfiguration of a dilapidated bathroom and separate toilet in a Victorian house in Walthamstow village.
The original toilet was situated straight off of the landing space and lacked any privacy as it opened onto the landing. The original bathroom was separate from the WC with the entrance at the end of the landing. To get to the rear bedroom meant passing through the bathroom which was not ideal. The layout was reconfigured to create a family bathroom which incorporated a walk-in shower where the original toilet had been and freestanding bath under a large sash window. The new bathroom is slightly slimmer than the original this is to create a short corridor leading to the rear bedroom.
The ceiling was removed and the joists exposed to create the feeling of a larger space. A rooflight sits above the walk-in shower and the room is flooded with natural daylight. Hanging plants are hung from the exposed beams bringing nature and a feeling of calm tranquility into the space.

Photography by Paul Linnebach
Großes Badezimmer En Suite mit flächenbündigen Schrankfronten, dunklen Holzschränken, Eckdusche, Toilette mit Aufsatzspülkasten, weißer Wandfarbe, Aufsatzwaschbecken, grauem Boden, offener Dusche, grauen Fliesen, Keramikfliesen, Keramikboden, Beton-Waschbecken/Waschtisch und Pflanzen in Minneapolis
Großes Badezimmer En Suite mit flächenbündigen Schrankfronten, dunklen Holzschränken, Eckdusche, Toilette mit Aufsatzspülkasten, weißer Wandfarbe, Aufsatzwaschbecken, grauem Boden, offener Dusche, grauen Fliesen, Keramikfliesen, Keramikboden, Beton-Waschbecken/Waschtisch und Pflanzen in Minneapolis
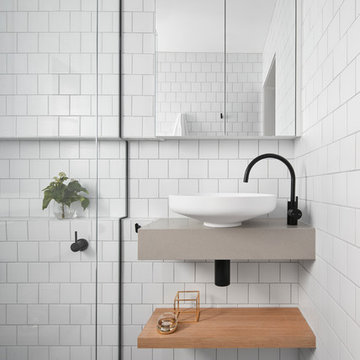
Tom Roe
Kleines Skandinavisches Badezimmer mit offenen Schränken, hellen Holzschränken, bodengleicher Dusche, weißen Fliesen, Metrofliesen, weißer Wandfarbe, Mosaik-Bodenfliesen, Wandwaschbecken, Falttür-Duschabtrennung, Mineralwerkstoff-Waschtisch und Pflanzen in Melbourne
Kleines Skandinavisches Badezimmer mit offenen Schränken, hellen Holzschränken, bodengleicher Dusche, weißen Fliesen, Metrofliesen, weißer Wandfarbe, Mosaik-Bodenfliesen, Wandwaschbecken, Falttür-Duschabtrennung, Mineralwerkstoff-Waschtisch und Pflanzen in Melbourne
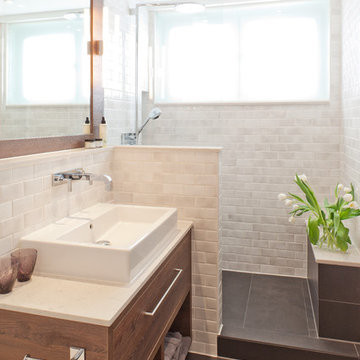
Michael Zalewski
Kleines Modernes Duschbad mit Duschnische, weißen Fliesen, Metrofliesen, Schieferboden, Aufsatzwaschbecken, flächenbündigen Schrankfronten, hellbraunen Holzschränken und Pflanzen in Berlin
Kleines Modernes Duschbad mit Duschnische, weißen Fliesen, Metrofliesen, Schieferboden, Aufsatzwaschbecken, flächenbündigen Schrankfronten, hellbraunen Holzschränken und Pflanzen in Berlin

Guest bath
Kleines Modernes Duschbad mit Unterbauwaschbecken, flächenbündigen Schrankfronten, hellbraunen Holzschränken, Badewanne in Nische, Duschbadewanne, Wandtoilette mit Spülkasten, beigen Fliesen, Kalkstein-Waschbecken/Waschtisch, weißer Wandfarbe, Kalkstein, Travertinfliesen und Pflanzen in San Francisco
Kleines Modernes Duschbad mit Unterbauwaschbecken, flächenbündigen Schrankfronten, hellbraunen Holzschränken, Badewanne in Nische, Duschbadewanne, Wandtoilette mit Spülkasten, beigen Fliesen, Kalkstein-Waschbecken/Waschtisch, weißer Wandfarbe, Kalkstein, Travertinfliesen und Pflanzen in San Francisco
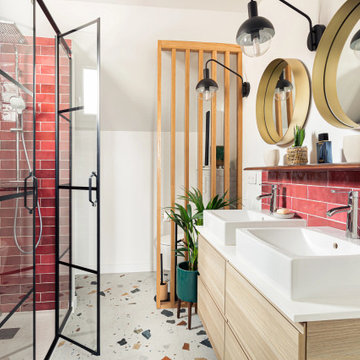
Salle de bains joyeuse, aux couleurs chaudes. Le sol terrazzo donne une note vintage et tendance à cette pièce d'eau.
Stilmix Badezimmer mit bodengleicher Dusche, rosa Fliesen, Keramikfliesen, Terrazzo-Boden, Einbauwaschbecken, Falttür-Duschabtrennung, Doppelwaschbecken und Pflanzen in Paris
Stilmix Badezimmer mit bodengleicher Dusche, rosa Fliesen, Keramikfliesen, Terrazzo-Boden, Einbauwaschbecken, Falttür-Duschabtrennung, Doppelwaschbecken und Pflanzen in Paris
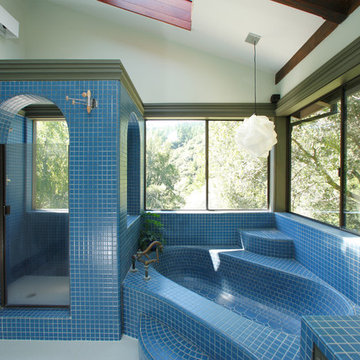
Eklektisches Badezimmer mit Duschnische, blauen Fliesen, Mosaikfliesen und Pflanzen in San Francisco

Extension and refurbishment of a semi-detached house in Hern Hill.
Extensions are modern using modern materials whilst being respectful to the original house and surrounding fabric.
Views to the treetops beyond draw occupants from the entrance, through the house and down to the double height kitchen at garden level.
From the playroom window seat on the upper level, children (and adults) can climb onto a play-net suspended over the dining table.
The mezzanine library structure hangs from the roof apex with steel structure exposed, a place to relax or work with garden views and light. More on this - the built-in library joinery becomes part of the architecture as a storage wall and transforms into a gorgeous place to work looking out to the trees. There is also a sofa under large skylights to chill and read.
The kitchen and dining space has a Z-shaped double height space running through it with a full height pantry storage wall, large window seat and exposed brickwork running from inside to outside. The windows have slim frames and also stack fully for a fully indoor outdoor feel.
A holistic retrofit of the house provides a full thermal upgrade and passive stack ventilation throughout. The floor area of the house was doubled from 115m2 to 230m2 as part of the full house refurbishment and extension project.
A huge master bathroom is achieved with a freestanding bath, double sink, double shower and fantastic views without being overlooked.
The master bedroom has a walk-in wardrobe room with its own window.
The children's bathroom is fun with under the sea wallpaper as well as a separate shower and eaves bath tub under the skylight making great use of the eaves space.
The loft extension makes maximum use of the eaves to create two double bedrooms, an additional single eaves guest room / study and the eaves family bathroom.
5 bedrooms upstairs.
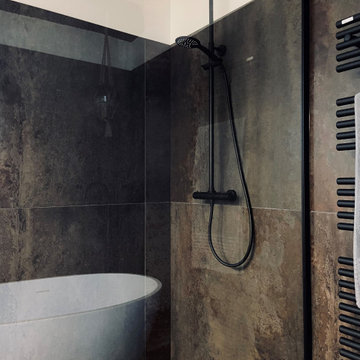
Mittelgroßes Industrial Badezimmer En Suite mit Einbaubadewanne, farbigen Fliesen, Keramikfliesen, Pflanzen, Doppelwaschbecken, offener Dusche, Aufsatzwaschbecken und offener Dusche in Lyon
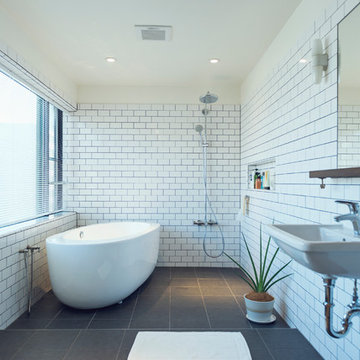
Modernes Badezimmer En Suite mit freistehender Badewanne, bodengleicher Dusche, Metrofliesen, weißer Wandfarbe, Wandwaschbecken, grauem Boden, offener Dusche und Pflanzen in Tokio
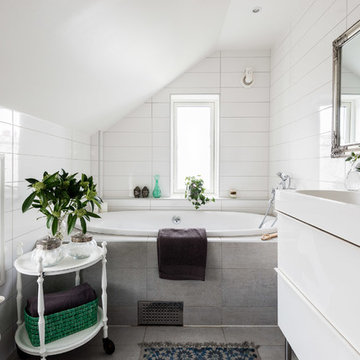
Fotograf; Christian Johansson
Mittelgroßes Nordisches Duschbad mit weißen Schränken, Einbaubadewanne, weißer Wandfarbe, integriertem Waschbecken, flächenbündigen Schrankfronten, Duschbadewanne, Metrofliesen, Keramikboden und Pflanzen in Göteborg
Mittelgroßes Nordisches Duschbad mit weißen Schränken, Einbaubadewanne, weißer Wandfarbe, integriertem Waschbecken, flächenbündigen Schrankfronten, Duschbadewanne, Metrofliesen, Keramikboden und Pflanzen in Göteborg

ON-TREND SCALES
Move over metro tiles and line a wall with fabulously funky Fish Scale designs. Also known as scallop, fun or mermaid tiles, this pleasing-to-the-eye shape is a Moroccan tile classic that's trending hard right now and offers a sophisticated alternative to metro/subway designs. Mermaids tiles are this year's unicorns (so they say) and Fish Scale tiles are how to take the trend to a far more grown-up level. Especially striking across a whole wall or in a shower room, make the surface pop in vivid shades of blue and green for an oceanic vibe that'll refresh and invigorate.
If colour doesn't float your boat, just exchange the bold hues for neutral shades and use a dark grout to highlight the pattern. Alternatively, go to www.tiledesire.com there are more than 40 colours to choose and mix!!
Photo Credits: http://iortz-photo.com/

Großes Modernes Badezimmer En Suite mit freistehender Badewanne, weißen Fliesen, Keramikfliesen, weißer Wandfarbe, Zementfliesen für Boden, Quarzwerkstein-Waschtisch, grauem Boden, offener Dusche, hellbraunen Holzschränken, bodengleicher Dusche, Unterbauwaschbecken, weißer Waschtischplatte, Pflanzen und flächenbündigen Schrankfronten in Perth
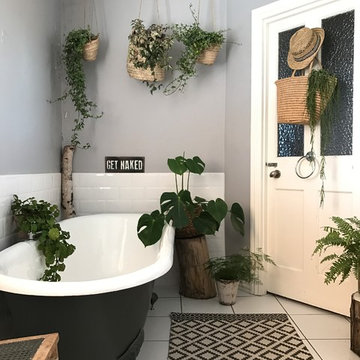
Mittelgroßes Modernes Badezimmer mit weißen Fliesen, Metrofliesen, grauer Wandfarbe, weißem Boden, Löwenfuß-Badewanne und Pflanzen in Gloucestershire

They say the magic thing about home is that it feels good to leave and even better to come back and that is exactly what this family wanted to create when they purchased their Bondi home and prepared to renovate. Like Marilyn Monroe, this 1920’s Californian-style bungalow was born with the bone structure to be a great beauty. From the outset, it was important the design reflect their personal journey as individuals along with celebrating their journey as a family. Using a limited colour palette of white walls and black floors, a minimalist canvas was created to tell their story. Sentimental accents captured from holiday photographs, cherished books, artwork and various pieces collected over the years from their travels added the layers and dimension to the home. Architrave sides in the hallway and cutout reveals were painted in high-gloss black adding contrast and depth to the space. Bathroom renovations followed the black a white theme incorporating black marble with white vein accents and exotic greenery was used throughout the home – both inside and out, adding a lushness reminiscent of time spent in the tropics. Like this family, this home has grown with a 3rd stage now in production - watch this space for more...
Martine Payne & Deen Hameed
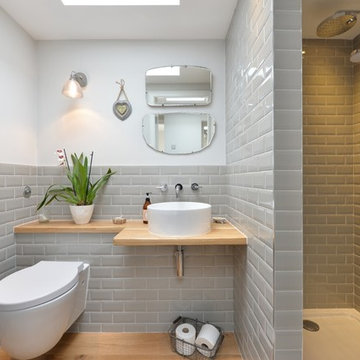
DJB Photography
Klassisches Badezimmer mit offener Dusche, Wandtoilette, grauen Fliesen, Metrofliesen, weißer Wandfarbe, braunem Holzboden, Aufsatzwaschbecken, Waschtisch aus Holz, offener Dusche, beiger Waschtischplatte und Pflanzen in Sonstige
Klassisches Badezimmer mit offener Dusche, Wandtoilette, grauen Fliesen, Metrofliesen, weißer Wandfarbe, braunem Holzboden, Aufsatzwaschbecken, Waschtisch aus Holz, offener Dusche, beiger Waschtischplatte und Pflanzen in Sonstige
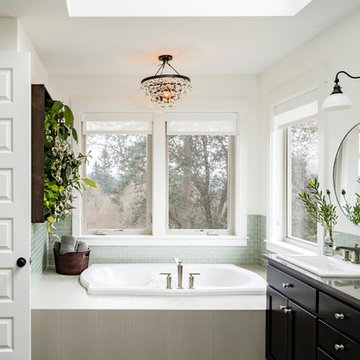
Bright, light filled, master bath
Großes Klassisches Badezimmer En Suite mit Einbauwaschbecken, Einbaubadewanne, grünen Fliesen, weißer Wandfarbe, Schrankfronten im Shaker-Stil, schwarzen Schränken, Glasfliesen, Porzellan-Bodenfliesen, Granit-Waschbecken/Waschtisch und Pflanzen in Portland
Großes Klassisches Badezimmer En Suite mit Einbauwaschbecken, Einbaubadewanne, grünen Fliesen, weißer Wandfarbe, Schrankfronten im Shaker-Stil, schwarzen Schränken, Glasfliesen, Porzellan-Bodenfliesen, Granit-Waschbecken/Waschtisch und Pflanzen in Portland
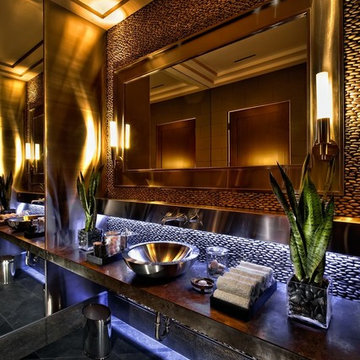
Award Winning Design for this Powder Room
Modernes Badezimmer mit Aufsatzwaschbecken, Kieselfliesen und Pflanzen in Las Vegas
Modernes Badezimmer mit Aufsatzwaschbecken, Kieselfliesen und Pflanzen in Las Vegas
Badezimmer mit Wandfliesen und Pflanzen Ideen und Design
1