Badezimmer mit Schieferfliesen und Wandfliesen Ideen und Design
Suche verfeinern:
Budget
Sortieren nach:Heute beliebt
1 – 20 von 1.551 Fotos
1 von 3

David Dietrich Photography
Uriges Badezimmer mit Schieferfliesen und Steinwänden in Sonstige
Uriges Badezimmer mit Schieferfliesen und Steinwänden in Sonstige

Custom dog wash in slate tile, penny round floor, and glass surround; photo by Jeff Herr Photography
Mittelgroßes Landhausstil Badezimmer mit grauen Fliesen, Schieferfliesen, weißer Wandfarbe, Schieferboden und grauem Boden in Atlanta
Mittelgroßes Landhausstil Badezimmer mit grauen Fliesen, Schieferfliesen, weißer Wandfarbe, Schieferboden und grauem Boden in Atlanta

Modern integrated bathroom sink countertops, open shower, frameless shower, Corner Vanities, removed the existing tub, converting it into a sleek white subway tiled shower with sliding glass door and chrome accents

Mittelgroßes Klassisches Duschbad mit Schrankfronten im Shaker-Stil, weißen Schränken, bodengleicher Dusche, grauen Fliesen, Schieferfliesen, blauer Wandfarbe, Schieferboden, Unterbauwaschbecken, Kalkstein-Waschbecken/Waschtisch, grauem Boden, offener Dusche und grauer Waschtischplatte in New York

Photos: MIkiko Kikuyama
Pendants: Solitaire by Niche Modern
Medicine Cabinet: Kohler
Wall Tile: Graphite Cleft Slate by Stone Source
Floor Tile: Spa White Velvet by Stone Source
Floor Mats: Teak Floor Mat by CB2
Basin: Larissa by Toto
Faucet: Zuchetti
Vanity: Custom Teak veneer ~5'0" x 22"
Tub: Nexus by Toto

Rustikales Badezimmer mit dunklen Holzschränken, Waschtisch aus Holz, Einbauwaschbecken, Schrankfronten im Shaker-Stil, Duschnische, braunen Fliesen, beiger Wandfarbe, braunem Boden, Schieferfliesen und brauner Waschtischplatte in Minneapolis

Mittelgroßes Modernes Badezimmer En Suite mit Badewanne in Nische, grauen Fliesen, grauer Wandfarbe, bodengleicher Dusche, flächenbündigen Schrankfronten, weißen Schränken, Toilette mit Aufsatzspülkasten, Betonboden, Mineralwerkstoff-Waschtisch, Unterbauwaschbecken und Schieferfliesen in Seattle
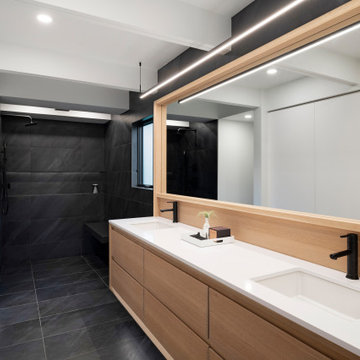
Mid-Century Badezimmer mit schwarzen Fliesen, Schieferfliesen, Quarzit-Waschtisch, weißer Waschtischplatte und Doppelwaschbecken in Minneapolis

This project was a complete gut remodel of the owner's childhood home. They demolished it and rebuilt it as a brand-new two-story home to house both her retired parents in an attached ADU in-law unit, as well as her own family of six. Though there is a fire door separating the ADU from the main house, it is often left open to create a truly multi-generational home. For the design of the home, the owner's one request was to create something timeless, and we aimed to honor that.

Großes Modernes Badezimmer En Suite mit grauen Schränken, freistehender Badewanne, Nasszelle, Toilette mit Aufsatzspülkasten, grauen Fliesen, Schieferfliesen, grauer Wandfarbe, Kiesel-Bodenfliesen, integriertem Waschbecken, Beton-Waschbecken/Waschtisch, grauem Boden, offener Dusche und grauer Waschtischplatte in Sonstige
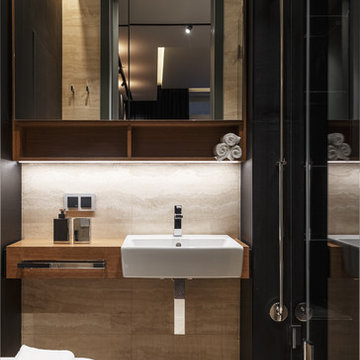
Архитектурная студия: Artechnology
Архитектор: Георгий Ахвледиани
Архитектор: Тимур Шарипов
Дизайнер: Ольга Истомина
Светодизайнер: Сергей Назаров
Фото: Сергей Красюк
Этот проект был опубликован в журнале AD Russia
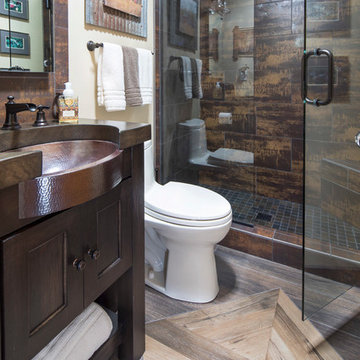
Troy Theis Photography
Kleines Modernes Kinderbad mit Schrankfronten mit vertiefter Füllung, dunklen Holzschränken, Duschnische, Toilette mit Aufsatzspülkasten, braunen Fliesen, Schieferfliesen, beiger Wandfarbe, Porzellan-Bodenfliesen, Unterbauwaschbecken, Kupfer-Waschbecken/Waschtisch, buntem Boden und Falttür-Duschabtrennung in Minneapolis
Kleines Modernes Kinderbad mit Schrankfronten mit vertiefter Füllung, dunklen Holzschränken, Duschnische, Toilette mit Aufsatzspülkasten, braunen Fliesen, Schieferfliesen, beiger Wandfarbe, Porzellan-Bodenfliesen, Unterbauwaschbecken, Kupfer-Waschbecken/Waschtisch, buntem Boden und Falttür-Duschabtrennung in Minneapolis

Modernes Badezimmer mit flächenbündigen Schrankfronten, dunklen Holzschränken, Duschnische, Bidet, grauer Wandfarbe, hellem Holzboden, integriertem Waschbecken, Schieferfliesen und Steinwänden in London
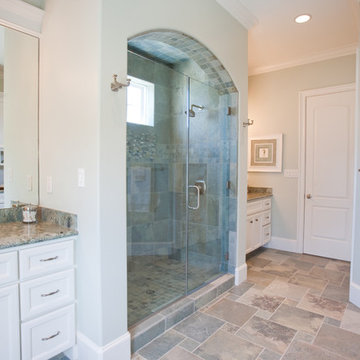
Photographed by: Julie Soefer Photography
Klassisches Badezimmer mit Granit-Waschbecken/Waschtisch und Schieferfliesen in Houston
Klassisches Badezimmer mit Granit-Waschbecken/Waschtisch und Schieferfliesen in Houston
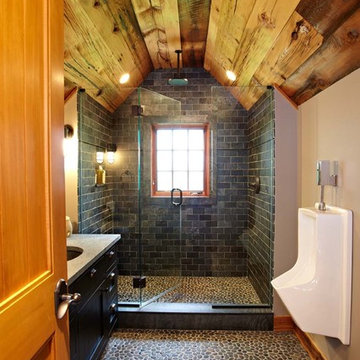
Ultimate man cave and sports car showcase. Photos by Paul Johnson
Klassisches Badezimmer mit Urinal, Kiesel-Bodenfliesen und Schieferfliesen in New York
Klassisches Badezimmer mit Urinal, Kiesel-Bodenfliesen und Schieferfliesen in New York
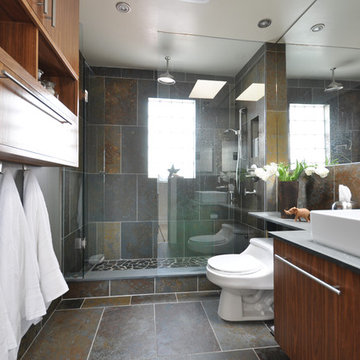
Modernes Badezimmer mit offener Dusche, Aufsatzwaschbecken, offener Dusche und Schieferfliesen in Toronto

Finding a home is not easy in a seller’s market, but when my clients discovered one—even though it needed a bit of work—in a beautiful area of the Santa Cruz Mountains, they decided to jump in. Surrounded by old-growth redwood trees and a sense of old-time history, the house’s location informed the design brief for their desired remodel work. Yet I needed to balance this with my client’s preference for clean-lined, modern style.
Suffering from a previous remodel, the galley-like bathroom in the master suite was long and dank. My clients were willing to completely redesign the layout of the suite, so the bathroom became the walk-in closet. We borrowed space from the bedroom to create a new, larger master bathroom which now includes a separate tub and shower.
The look of the room nods to nature with organic elements like a pebbled shower floor and vertical accent tiles of honed green slate. A custom vanity of blue weathered wood and a ceiling that recalls the look of pressed tin evoke a time long ago when people settled this mountain region. At the same time, the hardware in the room looks to the future with sleek, modular shapes in a chic matte black finish. Harmonious, serene, with personality: just what my clients wanted.
Photo: Bernardo Grijalva

The Master bath everyone want. The space we had to work with was perfect in size to accommodate all the modern needs of today’s client.
A custom made double vanity with a double center drawers unit which rise higher than the sink counter height gives a great work space for the busy couple.
A custom mirror cut to size incorporates an opening for the window and sconce lights.
The counter top and pony wall top is made from Quartz slab that is also present in the shower and tub wall niche as the bottom shelve.
The Shower and tub wall boast a magnificent 3d polished slate tile, giving a Zen feeling as if you are in a grand spa.
Each shampoo niche has a bottom shelve made out of quarts to allow more storage space.
The Master shower has all the needed fixtures from the rain shower head, regular shower head and the hand held unit.
The glass enclosure has a privacy strip done by sand blasting a portion of the glass walls.
And don't forget the grand Jacuzzi tub having 6 regular jets, 4 back jets and 2 neck jets so you can really unwind after a hard day of work.
To complete the ensemble all the walls around a tiled with 24 by 6 gray rugged cement look tiles placed in a staggered layout.

Großes Klassisches Badezimmer En Suite mit flächenbündigen Schrankfronten, dunklen Holzschränken, freistehender Badewanne, offener Dusche, Wandtoilette mit Spülkasten, Schieferfliesen, beiger Wandfarbe, Schieferboden, Unterbauwaschbecken, Granit-Waschbecken/Waschtisch und grauen Fliesen in Little Rock
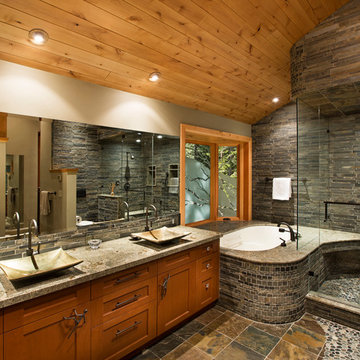
Tom Zikas Photography - www.tomzikas.com
Klassisches Badezimmer mit Aufsatzwaschbecken und Schieferfliesen in Sonstige
Klassisches Badezimmer mit Aufsatzwaschbecken und Schieferfliesen in Sonstige
Badezimmer mit Schieferfliesen und Wandfliesen Ideen und Design
1