Badezimmer mit Wandfliesen und schwarzer Waschtischplatte Ideen und Design
Suche verfeinern:
Budget
Sortieren nach:Heute beliebt
81 – 100 von 9.720 Fotos
1 von 3

The sophisticated contrast of black and white shines in this Jamestown, RI bathroom remodel. The white subway tile walls are accented with black grout and complimented by the 8x8 black and white patterned floor and niche tiles. The shower and faucet fittings are from Kohler in the Loure and Honesty collections.
Builder: Sea Coast Builders LLC
Tile Installation: Pristine Custom Ceramics
Photography by Erin Little
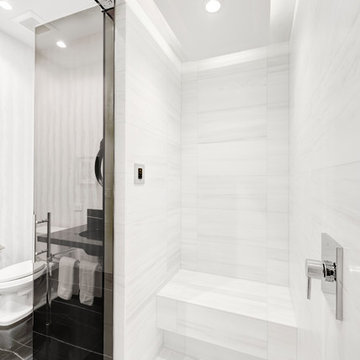
Mittelgroßes Modernes Badezimmer mit offenen Schränken, Marmorfliesen, weißer Wandfarbe, Marmorboden, Unterbauwaschbecken, Marmor-Waschbecken/Waschtisch, schwarzem Boden und schwarzer Waschtischplatte in New York
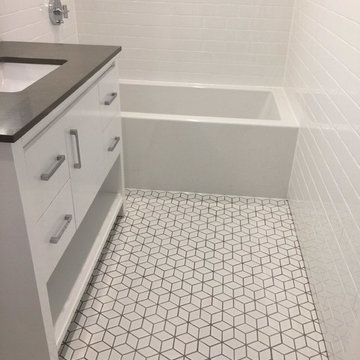
Kleines Modernes Badezimmer En Suite mit flächenbündigen Schrankfronten, weißen Schränken, Unterbauwanne, Toilette mit Aufsatzspülkasten, weißen Fliesen, Metrofliesen, grauer Wandfarbe, Keramikboden, Unterbauwaschbecken, Quarzit-Waschtisch, weißem Boden und schwarzer Waschtischplatte in Chicago
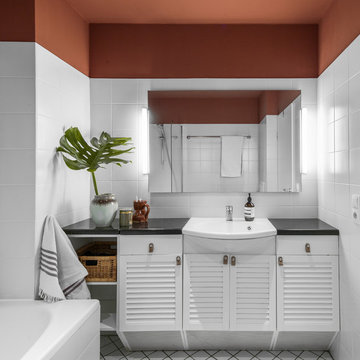
Modernes Duschbad mit roter Wandfarbe, Granit-Waschbecken/Waschtisch, schwarzer Waschtischplatte, Lamellenschränken, weißen Schränken, Einbaubadewanne, weißen Fliesen, Porzellanfliesen, Aufsatzwaschbecken und weißem Boden in Hamburg
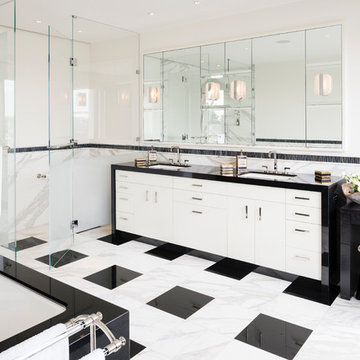
Highly polished and light filled, this sumptuous master ensuite mixes modern day needs with old world glamour.
Großes Klassisches Badezimmer En Suite mit Nasszelle, weißen Fliesen, Marmorfliesen, Unterbauwaschbecken, Granit-Waschbecken/Waschtisch, Falttür-Duschabtrennung, Schrankfronten mit vertiefter Füllung, weißen Schränken, Einbaubadewanne, weißer Wandfarbe, buntem Boden und schwarzer Waschtischplatte in Melbourne
Großes Klassisches Badezimmer En Suite mit Nasszelle, weißen Fliesen, Marmorfliesen, Unterbauwaschbecken, Granit-Waschbecken/Waschtisch, Falttür-Duschabtrennung, Schrankfronten mit vertiefter Füllung, weißen Schränken, Einbaubadewanne, weißer Wandfarbe, buntem Boden und schwarzer Waschtischplatte in Melbourne

Description: Bathroom Remodel - Reclaimed Vintage Glass Tile - Photograph: HAUS | Architecture
Kleines Klassisches Badezimmer mit Aufsatzwaschbecken, offenen Schränken, schwarzen Schränken, Waschtisch aus Holz, grünen Fliesen, Glasfliesen, Duschbadewanne, grüner Wandfarbe, Mosaik-Bodenfliesen, weißem Boden und schwarzer Waschtischplatte in Indianapolis
Kleines Klassisches Badezimmer mit Aufsatzwaschbecken, offenen Schränken, schwarzen Schränken, Waschtisch aus Holz, grünen Fliesen, Glasfliesen, Duschbadewanne, grüner Wandfarbe, Mosaik-Bodenfliesen, weißem Boden und schwarzer Waschtischplatte in Indianapolis

The goal of this project was to upgrade the builder grade finishes and create an ergonomic space that had a contemporary feel. This bathroom transformed from a standard, builder grade bathroom to a contemporary urban oasis. This was one of my favorite projects, I know I say that about most of my projects but this one really took an amazing transformation. By removing the walls surrounding the shower and relocating the toilet it visually opened up the space. Creating a deeper shower allowed for the tub to be incorporated into the wet area. Adding a LED panel in the back of the shower gave the illusion of a depth and created a unique storage ledge. A custom vanity keeps a clean front with different storage options and linear limestone draws the eye towards the stacked stone accent wall.
Houzz Write Up: https://www.houzz.com/magazine/inside-houzz-a-chopped-up-bathroom-goes-streamlined-and-swank-stsetivw-vs~27263720
The layout of this bathroom was opened up to get rid of the hallway effect, being only 7 foot wide, this bathroom needed all the width it could muster. Using light flooring in the form of natural lime stone 12x24 tiles with a linear pattern, it really draws the eye down the length of the room which is what we needed. Then, breaking up the space a little with the stone pebble flooring in the shower, this client enjoyed his time living in Japan and wanted to incorporate some of the elements that he appreciated while living there. The dark stacked stone feature wall behind the tub is the perfect backdrop for the LED panel, giving the illusion of a window and also creates a cool storage shelf for the tub. A narrow, but tasteful, oval freestanding tub fit effortlessly in the back of the shower. With a sloped floor, ensuring no standing water either in the shower floor or behind the tub, every thought went into engineering this Atlanta bathroom to last the test of time. With now adequate space in the shower, there was space for adjacent shower heads controlled by Kohler digital valves. A hand wand was added for use and convenience of cleaning as well. On the vanity are semi-vessel sinks which give the appearance of vessel sinks, but with the added benefit of a deeper, rounded basin to avoid splashing. Wall mounted faucets add sophistication as well as less cleaning maintenance over time. The custom vanity is streamlined with drawers, doors and a pull out for a can or hamper.
A wonderful project and equally wonderful client. I really enjoyed working with this client and the creative direction of this project.
Brushed nickel shower head with digital shower valve, freestanding bathtub, curbless shower with hidden shower drain, flat pebble shower floor, shelf over tub with LED lighting, gray vanity with drawer fronts, white square ceramic sinks, wall mount faucets and lighting under vanity. Hidden Drain shower system. Atlanta Bathroom.
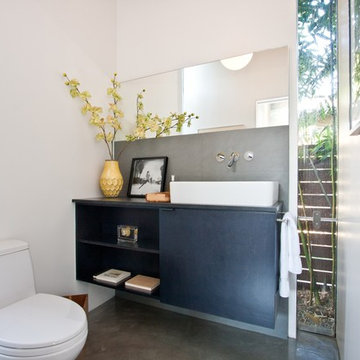
Kleines Modernes Duschbad mit flächenbündigen Schrankfronten, schwarzen Schränken, grauen Fliesen, Steinfliesen, weißer Wandfarbe, Betonboden, grauem Boden und schwarzer Waschtischplatte in Los Angeles

Großes Landhaus Kinderbad mit Schrankfronten im Shaker-Stil, hellbraunen Holzschränken, Duschbadewanne, weißen Fliesen, Metrofliesen, weißer Wandfarbe, Porzellan-Bodenfliesen, Unterbauwaschbecken, Marmor-Waschbecken/Waschtisch, weißem Boden, Duschvorhang-Duschabtrennung, schwarzer Waschtischplatte, Einzelwaschbecken und eingebautem Waschtisch in Nashville
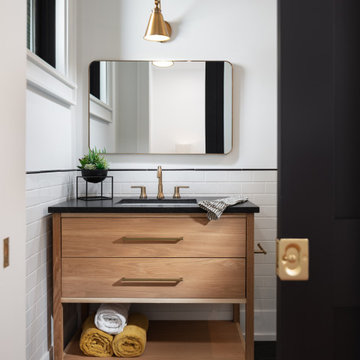
Landhaus Badezimmer mit flächenbündigen Schrankfronten, hellbraunen Holzschränken, weißen Fliesen, Metrofliesen, weißer Wandfarbe, Unterbauwaschbecken, schwarzem Boden, schwarzer Waschtischplatte, Einzelwaschbecken und freistehendem Waschtisch in Sonstige
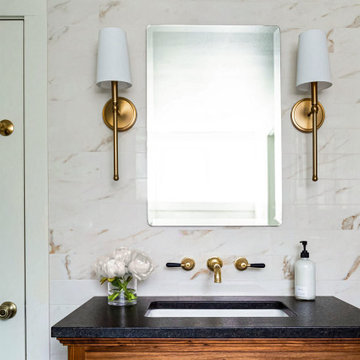
Kleines Klassisches Duschbad mit verzierten Schränken, dunklen Holzschränken, bodengleicher Dusche, beigen Fliesen, Keramikfliesen, beiger Wandfarbe, Keramikboden, Unterbauwaschbecken, schwarzem Boden, Falttür-Duschabtrennung, schwarzer Waschtischplatte, Einzelwaschbecken und freistehendem Waschtisch in Portland

Kleines Modernes Kinderbad mit flächenbündigen Schrankfronten, grauen Schränken, bodengleicher Dusche, Wandtoilette, schwarzen Fliesen, Porzellanfliesen, schwarzer Wandfarbe, Terrazzo-Boden, Einbauwaschbecken, Quarzit-Waschtisch, grauem Boden, Falttür-Duschabtrennung, schwarzer Waschtischplatte, Einzelwaschbecken und schwebendem Waschtisch

Basement guest bathroom with colorful tile and black and white printed wallpaper.
Mittelgroßes Klassisches Badezimmer mit Schrankfronten im Shaker-Stil, hellen Holzschränken, bodengleicher Dusche, Toilette mit Aufsatzspülkasten, grünen Fliesen, Keramikfliesen, schwarzer Wandfarbe, Porzellan-Bodenfliesen, Einbauwaschbecken, Mineralwerkstoff-Waschtisch, weißem Boden, Schiebetür-Duschabtrennung, schwarzer Waschtischplatte, Einzelwaschbecken, eingebautem Waschtisch und Tapetenwänden in Denver
Mittelgroßes Klassisches Badezimmer mit Schrankfronten im Shaker-Stil, hellen Holzschränken, bodengleicher Dusche, Toilette mit Aufsatzspülkasten, grünen Fliesen, Keramikfliesen, schwarzer Wandfarbe, Porzellan-Bodenfliesen, Einbauwaschbecken, Mineralwerkstoff-Waschtisch, weißem Boden, Schiebetür-Duschabtrennung, schwarzer Waschtischplatte, Einzelwaschbecken, eingebautem Waschtisch und Tapetenwänden in Denver
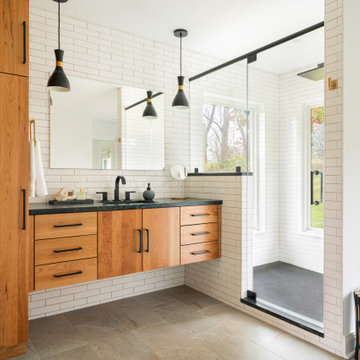
Modernes Badezimmer En Suite mit flächenbündigen Schrankfronten, weißen Fliesen, Metrofliesen, weißer Wandfarbe, Speckstein-Waschbecken/Waschtisch, Falttür-Duschabtrennung, schwarzer Waschtischplatte und schwebendem Waschtisch in Philadelphia
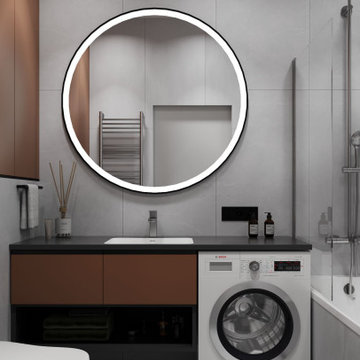
Дизайн-проект однокомнатной квартиры в современном стиле
Mittelgroßes Badezimmer En Suite mit flächenbündigen Schrankfronten, braunen Schränken, Unterbauwanne, Wandtoilette, grauen Fliesen, Porzellanfliesen, grauer Wandfarbe, Keramikboden, Unterbauwaschbecken, Mineralwerkstoff-Waschtisch, grauem Boden, offener Dusche, schwarzer Waschtischplatte, Einzelwaschbecken und schwebendem Waschtisch in Moskau
Mittelgroßes Badezimmer En Suite mit flächenbündigen Schrankfronten, braunen Schränken, Unterbauwanne, Wandtoilette, grauen Fliesen, Porzellanfliesen, grauer Wandfarbe, Keramikboden, Unterbauwaschbecken, Mineralwerkstoff-Waschtisch, grauem Boden, offener Dusche, schwarzer Waschtischplatte, Einzelwaschbecken und schwebendem Waschtisch in Moskau
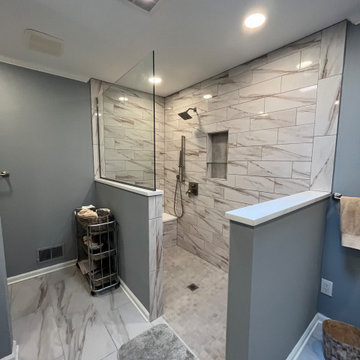
This master bathroom remodel created an absolutely timeless space. From its zero-threshold walk in shower, to the spacious double vanity, this bathroom is build to accommodate your needs at all points in life. The heated exhaust fan, tiled shower, and warm lighting will make you never want to leave@
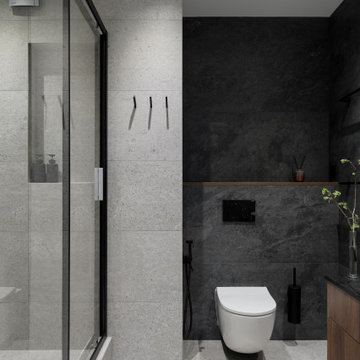
Контрастная душевая комната.
Вместо полотенцесушителя смонтировали стену с подогревом с лаконичными рейлингами.
Mittelgroßes Modernes Duschbad mit flächenbündigen Schrankfronten, hellbraunen Holzschränken, Duschnische, Wandtoilette, schwarzen Fliesen, Porzellanfliesen, grauer Wandfarbe, Porzellan-Bodenfliesen, Einbauwaschbecken, Quarzwerkstein-Waschtisch, grauem Boden, Schiebetür-Duschabtrennung, schwarzer Waschtischplatte, Einzelwaschbecken und freistehendem Waschtisch in Sankt Petersburg
Mittelgroßes Modernes Duschbad mit flächenbündigen Schrankfronten, hellbraunen Holzschränken, Duschnische, Wandtoilette, schwarzen Fliesen, Porzellanfliesen, grauer Wandfarbe, Porzellan-Bodenfliesen, Einbauwaschbecken, Quarzwerkstein-Waschtisch, grauem Boden, Schiebetür-Duschabtrennung, schwarzer Waschtischplatte, Einzelwaschbecken und freistehendem Waschtisch in Sankt Petersburg
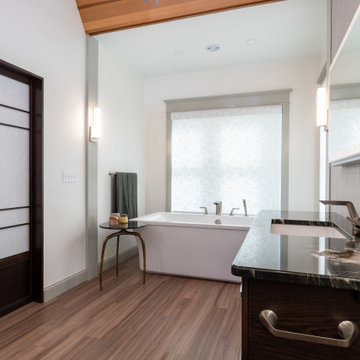
Luxurious Zen best decribes this Asian inspired master bath suite. Custom shoji screen panels line the hallway as you enter flanked by his and hers walkin closets. A foating vanity with lift up LED mirror sits center stage, with a generous free standing soking tub on the left, and an oversized custom shower on the right. Walnut wood floors and a cedar clad ceiling give warmth and ground the space.

Victorian Style Bathroom in Horsham, West Sussex
In the peaceful village of Warnham, West Sussex, bathroom designer George Harvey has created a fantastic Victorian style bathroom space, playing homage to this characterful house.
Making the most of present-day, Victorian Style bathroom furnishings was the brief for this project, with this client opting to maintain the theme of the house throughout this bathroom space. The design of this project is minimal with white and black used throughout to build on this theme, with present day technologies and innovation used to give the client a well-functioning bathroom space.
To create this space designer George has used bathroom suppliers Burlington and Crosswater, with traditional options from each utilised to bring the classic black and white contrast desired by the client. In an additional modern twist, a HiB illuminating mirror has been included – incorporating a present-day innovation into this timeless bathroom space.
Bathroom Accessories
One of the key design elements of this project is the contrast between black and white and balancing this delicately throughout the bathroom space. With the client not opting for any bathroom furniture space, George has done well to incorporate traditional Victorian accessories across the room. Repositioned and refitted by our installation team, this client has re-used their own bath for this space as it not only suits this space to a tee but fits perfectly as a focal centrepiece to this bathroom.
A generously sized Crosswater Clear6 shower enclosure has been fitted in the corner of this bathroom, with a sliding door mechanism used for access and Crosswater’s Matt Black frame option utilised in a contemporary Victorian twist. Distinctive Burlington ceramics have been used in the form of pedestal sink and close coupled W/C, bringing a traditional element to these essential bathroom pieces.
Bathroom Features
Traditional Burlington Brassware features everywhere in this bathroom, either in the form of the Walnut finished Kensington range or Chrome and Black Trent brassware. Walnut pillar taps, bath filler and handset bring warmth to the space with Chrome and Black shower valve and handset contributing to the Victorian feel of this space. Above the basin area sits a modern HiB Solstice mirror with integrated demisting technology, ambient lighting and customisable illumination. This HiB mirror also nicely balances a modern inclusion with the traditional space through the selection of a Matt Black finish.
Along with the bathroom fitting, plumbing and electrics, our installation team also undertook a full tiling of this bathroom space. Gloss White wall tiles have been used as a base for Victorian features while the floor makes decorative use of Black and White Petal patterned tiling with an in keeping black border tile. As part of the installation our team have also concealed all pipework for a minimal feel.
Our Bathroom Design & Installation Service
With any bathroom redesign several trades are needed to ensure a great finish across every element of your space. Our installation team has undertaken a full bathroom fitting, electrics, plumbing and tiling work across this project with our project management team organising the entire works. Not only is this bathroom a great installation, designer George has created a fantastic space that is tailored and well-suited to this Victorian Warnham home.
If this project has inspired your next bathroom project, then speak to one of our experienced designers about it.
Call a showroom or use our online appointment form to book your free design & quote.

Light and Airy! Fresh and Modern Architecture by Arch Studio, Inc. 2021
Großes Klassisches Badezimmer En Suite mit Schrankfronten im Shaker-Stil, hellen Holzschränken, freistehender Badewanne, bodengleicher Dusche, Toilette mit Aufsatzspülkasten, weißen Fliesen, Marmorfliesen, weißer Wandfarbe, Marmorboden, Unterbauwaschbecken, Marmor-Waschbecken/Waschtisch, weißem Boden, Falttür-Duschabtrennung, schwarzer Waschtischplatte, Wandnische, Doppelwaschbecken und eingebautem Waschtisch in San Francisco
Großes Klassisches Badezimmer En Suite mit Schrankfronten im Shaker-Stil, hellen Holzschränken, freistehender Badewanne, bodengleicher Dusche, Toilette mit Aufsatzspülkasten, weißen Fliesen, Marmorfliesen, weißer Wandfarbe, Marmorboden, Unterbauwaschbecken, Marmor-Waschbecken/Waschtisch, weißem Boden, Falttür-Duschabtrennung, schwarzer Waschtischplatte, Wandnische, Doppelwaschbecken und eingebautem Waschtisch in San Francisco
Badezimmer mit Wandfliesen und schwarzer Waschtischplatte Ideen und Design
5