Badezimmer mit Wandnische und freigelegten Dachbalken Ideen und Design
Suche verfeinern:
Budget
Sortieren nach:Heute beliebt
141 – 160 von 377 Fotos
1 von 3
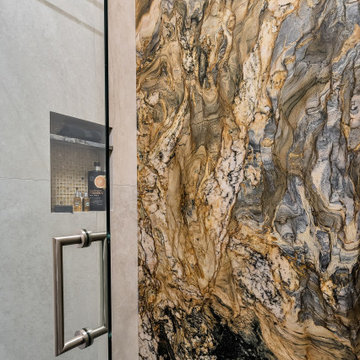
You don't have to own a big celebrity mansion to have a beautifully appointed house finished with unique and special materials. When my clients bought an average condo kitted out with all the average builder-grade things that average builders stuff into spaces like that, they longed to make it theirs. Being collectors of colorful Fiesta tableware and lovers of extravagant stone, we set about infusing the space with a dose of their fun personality.
There wasn’t a corner of the house that went untouched in this extensive renovation. The ground floor got a complete make-over with a new Calacatta Gold tile floor, and I designed a very special border of Lunada Bay glass mosaic tiles that outlines the edge of every room.
We ripped out a solid walled staircase and replaced it with a visually lighter cable rail system, and a custom hanging chandelier now shines over the living room.
The kitchen was redesigned to take advantage of a wall that was previously just shallow pantry storage. By opening it up and installing cabinetry, we doubled the counter space and made the kitchen much more spacious and usable. We also removed a low hanging set of upper cabinets that cut off the kitchen from the rest of the ground floor spaces. Acquarella Fantasy quartzite graces the counter surfaces and continues down in a waterfall feature in order to enjoy as much of this stone’s natural beauty as possible.
One of my favorite spaces turned out to be the primary bathroom. The scheme for this room took shape when we were at a slab warehouse shopping for material. We stumbled across a packet of a stunning quartzite called Fusion Wow Dark and immediately fell in love. We snatched up a pair of slabs for the counter as well as the back wall of the shower. My clients were eager to be rid of a tub-shower alcove and create a spacious curbless shower, which meant a full piece of stone on the entire long wall would be stunning. To compliment it, I found a neutral, sandstone-like tile for the return walls of the shower and brought it around the remaining walls of the space, capped with a coordinating chair rail. But my client's love of gold and all things sparkly led us to a wonderful mosaic. Composed of shifting hues of honey and gold, I envisioned the mosaic on the vanity wall and as a backing for the niche in the shower. We chose a dark slate tile to ground the room, and designed a luxurious, glass French door shower enclosure. Little touches like a motion-detected toe kick night light at the vanity, oversized LED mirrors, and ultra-modern plumbing fixtures elevate this previously simple bathroom.
And I designed a watery-themed guest bathroom with a deep blue vanity, a large LED mirror, toe kick lights, and customized handmade porcelain tiles illustrating marshland scenes and herons.
All photos by Bernardo Grijalva
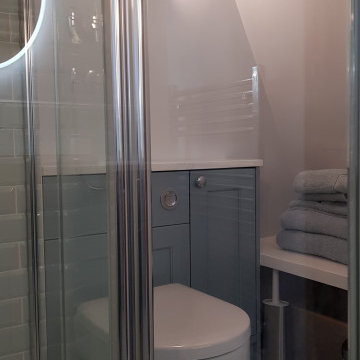
Ensuite shower, with fitted shaker style vanity unit, walk in shower and back to wall w/c. Tiled floor, shower and vanity splashback. Plantation shutter
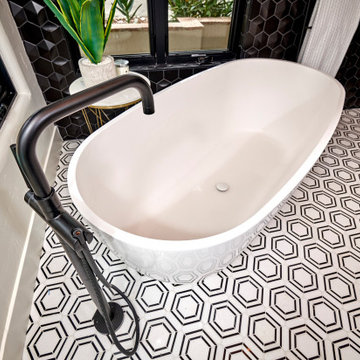
Mittelgroßes Modernes Duschbad mit Schrankfronten mit vertiefter Füllung, weißen Schränken, Duschnische, Wandtoilette mit Spülkasten, weißen Fliesen, Keramikfliesen, weißer Wandfarbe, Keramikboden, Unterbauwaschbecken, Quarzit-Waschtisch, schwarzem Boden, Falttür-Duschabtrennung, schwarzer Waschtischplatte, Wandnische, Doppelwaschbecken, eingebautem Waschtisch und freigelegten Dachbalken in San Diego
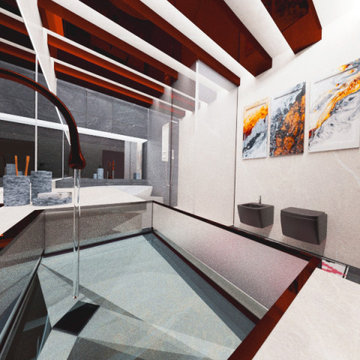
Ванная комната, срок реализации проекта был 1 день, очень быстрые рендеры. Использованы современные решения для осуществления данного проекта
Mittelgroßes Modernes Badezimmer En Suite mit beigen Schränken, freistehender Badewanne, Nasszelle, Bidet, beigen Fliesen, Porzellanfliesen, beiger Wandfarbe, Keramikboden, Aufsatzwaschbecken, Marmor-Waschbecken/Waschtisch, schwarzem Boden, Schiebetür-Duschabtrennung, beiger Waschtischplatte, Wandnische, Einzelwaschbecken, freigelegten Dachbalken und Wandpaneelen in Sonstige
Mittelgroßes Modernes Badezimmer En Suite mit beigen Schränken, freistehender Badewanne, Nasszelle, Bidet, beigen Fliesen, Porzellanfliesen, beiger Wandfarbe, Keramikboden, Aufsatzwaschbecken, Marmor-Waschbecken/Waschtisch, schwarzem Boden, Schiebetür-Duschabtrennung, beiger Waschtischplatte, Wandnische, Einzelwaschbecken, freigelegten Dachbalken und Wandpaneelen in Sonstige
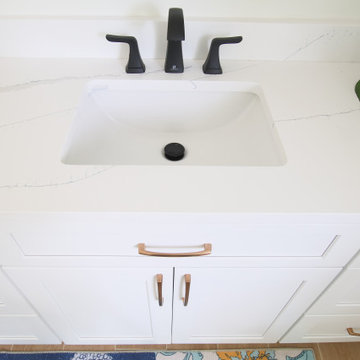
Großes Klassisches Badezimmer En Suite mit Schrankfronten im Shaker-Stil, weißen Schränken, freistehender Badewanne, Eckdusche, Wandtoilette, weißen Fliesen, Keramikfliesen, beiger Wandfarbe, Keramikboden, Einbauwaschbecken, Quarzwerkstein-Waschtisch, beigem Boden, Falttür-Duschabtrennung, weißer Waschtischplatte, Wandnische, Doppelwaschbecken, eingebautem Waschtisch und freigelegten Dachbalken in Atlanta
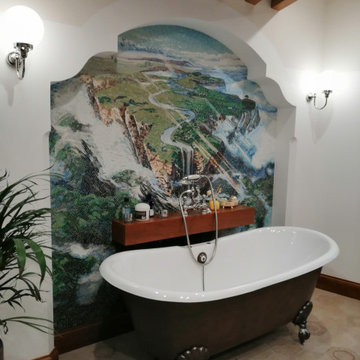
Artictic mosaic "Waterfall" in classic bathroom.
Mittelgroßes Klassisches Badezimmer En Suite mit flächenbündigen Schrankfronten, Löwenfuß-Badewanne, weißer Wandfarbe, Keramikboden, beigem Boden, Wandnische, schwebendem Waschtisch und freigelegten Dachbalken in Moskau
Mittelgroßes Klassisches Badezimmer En Suite mit flächenbündigen Schrankfronten, Löwenfuß-Badewanne, weißer Wandfarbe, Keramikboden, beigem Boden, Wandnische, schwebendem Waschtisch und freigelegten Dachbalken in Moskau
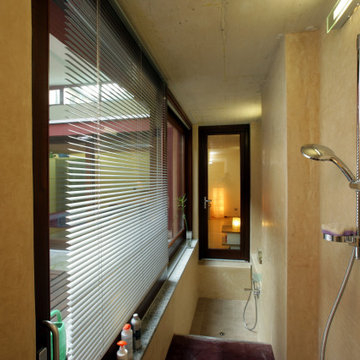
Doccia e vasca del bagno principale, in linea, sono in comunicazione diretta con il vano sanitari del bagno, da una parte, e con la camera da letto matrimoniale, dall'altra (porta a vetri frontale).
A sinistra: affaccio sul giardino centrale della casa, con serramento apribile schermato alla vista da veneziana interna.
Il rivestimento dei muri è realizzato con l'intonaco impermeabile tadelakt, artigianale e realizzato con l'autentica e introvabile pietra di Marrakech (fornita dall'artigiano Nino Longhitano) e messo in opera grazie al meraviglioso insegnamento dell'artigiano Danilo Dianti: durante un evento denominato 'Casa-Cantiere', l'Associazione Autocostruzione per la Rete Solare e l'architetto e collega Daniela Re hanno organizzato nel loft in costruzione l'evento didattico e sperimentale con il quale si è avviata la realizzazione in sito del tadelakt, poi proseguito e portato a termine con profitto dai proprietari: le tonalità moribide e naturali dei colori, ottenute dall'addizione di ossidi alla pietra frantumata, conferiscono alle due stanze da bagno un calore avvolgente irraggiungibile con ogni altro tipo di materiale.
Con questa tecnica 'naturale' (l'impermeabilità originaria della lavorazione è aumentata da uno strato finale di cera d'api) e unica, si sono realizzate anche nicchie, top e mensole, ottenendo una superficie continua e priva di spigoli vivi che ricorda molto un bagno turco.
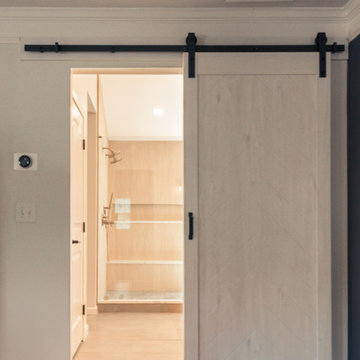
Stunning Master Bathroom we just completed in Roswell GA for equally amazing clients Laura & Nick with the design help of Becky Vander Maten Interior Design Studio! This is one of our favorite transformations of the year! Thank you for trusting us with your home and allowing us to bring your vision to reality.
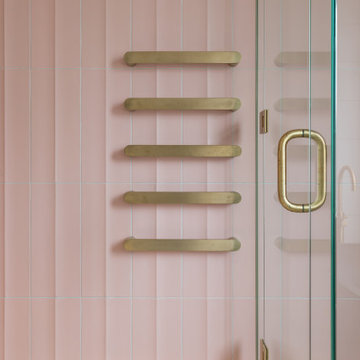
Kleines Modernes Kinderbad mit verzierten Schränken, dunklen Holzschränken, freistehender Badewanne, Nasszelle, Wandtoilette, rosa Fliesen, Keramikfliesen, rosa Wandfarbe, Zementfliesen für Boden, Unterbauwaschbecken, Quarzwerkstein-Waschtisch, buntem Boden, Falttür-Duschabtrennung, grauer Waschtischplatte, Wandnische, Einzelwaschbecken, schwebendem Waschtisch, freigelegten Dachbalken und vertäfelten Wänden in Auckland
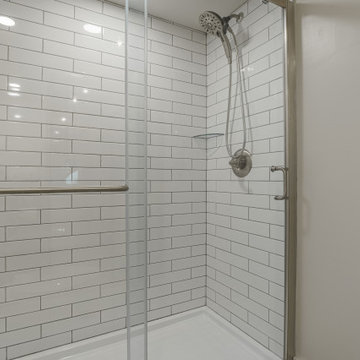
Call it what you want: a man cave, kid corner, or a party room, a basement is always a space in a home where the imagination can take liberties. Phase One accentuated the clients' wishes for an industrial lower level complete with sealed flooring, a full kitchen and bathroom and plenty of open area to let loose.
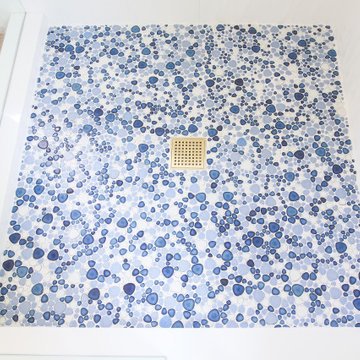
Großes Klassisches Badezimmer En Suite mit Schrankfronten im Shaker-Stil, weißen Schränken, freistehender Badewanne, Eckdusche, Wandtoilette, weißen Fliesen, Keramikfliesen, beiger Wandfarbe, Keramikboden, Einbauwaschbecken, Quarzwerkstein-Waschtisch, beigem Boden, Falttür-Duschabtrennung, weißer Waschtischplatte, Wandnische, Doppelwaschbecken, eingebautem Waschtisch und freigelegten Dachbalken in Atlanta

This Paradise Model ATU is extra tall and grand! As you would in you have a couch for lounging, a 6 drawer dresser for clothing, and a seating area and closet that mirrors the kitchen. Quartz countertops waterfall over the side of the cabinets encasing them in stone. The custom kitchen cabinetry is sealed in a clear coat keeping the wood tone light. Black hardware accents with contrast to the light wood. A main-floor bedroom- no crawling in and out of bed. The wallpaper was an owner request; what do you think of their choice?
The bathroom has natural edge Hawaiian mango wood slabs spanning the length of the bump-out: the vanity countertop and the shelf beneath. The entire bump-out-side wall is tiled floor to ceiling with a diamond print pattern. The shower follows the high contrast trend with one white wall and one black wall in matching square pearl finish. The warmth of the terra cotta floor adds earthy warmth that gives life to the wood. 3 wall lights hang down illuminating the vanity, though durning the day, you likely wont need it with the natural light shining in from two perfect angled long windows.
This Paradise model was way customized. The biggest alterations were to remove the loft altogether and have one consistent roofline throughout. We were able to make the kitchen windows a bit taller because there was no loft we had to stay below over the kitchen. This ATU was perfect for an extra tall person. After editing out a loft, we had these big interior walls to work with and although we always have the high-up octagon windows on the interior walls to keep thing light and the flow coming through, we took it a step (or should I say foot) further and made the french pocket doors extra tall. This also made the shower wall tile and shower head extra tall. We added another ceiling fan above the kitchen and when all of those awning windows are opened up, all the hot air goes right up and out.
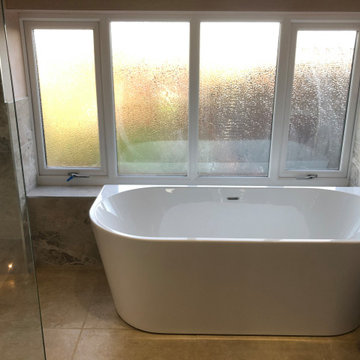
Großes Modernes Badezimmer En Suite mit flächenbündigen Schrankfronten, dunklen Holzschränken, freistehender Badewanne, offener Dusche, Wandtoilette, grauen Fliesen, Porzellanfliesen, Porzellan-Bodenfliesen, integriertem Waschbecken, beigem Boden, offener Dusche, Wandnische, Einzelwaschbecken, schwebendem Waschtisch und freigelegten Dachbalken in Sonstige
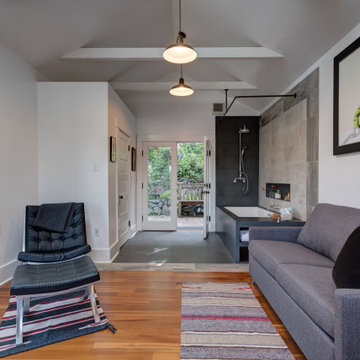
The objective for this Get-A-Way was to create an oasis inspired by natural elements. By adding a luxurious soaking bath and shower to their detached studio above the garage, we created a calming, spa-like retreat for the homeowners to relax and enjoy after riding horses or spending time outdoors. The space also doubles as a guest house, where they now have a waitlist.
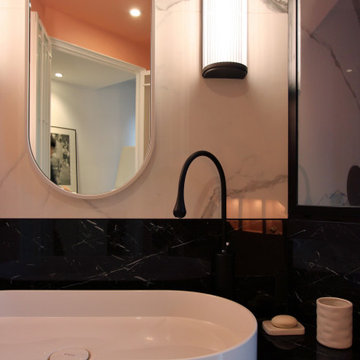
Vasque ovale vitra, robinet Gocci, appliques murales art déco astrolight. Carrelage mural effet marbre blanc.
Kleines Shabby-Style Badezimmer En Suite mit weißen Schränken, Unterbauwanne, offener Dusche, schwarzen Fliesen, Keramikfliesen, rosa Wandfarbe, Keramikboden, Trogwaschbecken, gefliestem Waschtisch, weißem Boden, offener Dusche, schwarzer Waschtischplatte, Wandnische, Einzelwaschbecken, schwebendem Waschtisch und freigelegten Dachbalken in Lille
Kleines Shabby-Style Badezimmer En Suite mit weißen Schränken, Unterbauwanne, offener Dusche, schwarzen Fliesen, Keramikfliesen, rosa Wandfarbe, Keramikboden, Trogwaschbecken, gefliestem Waschtisch, weißem Boden, offener Dusche, schwarzer Waschtischplatte, Wandnische, Einzelwaschbecken, schwebendem Waschtisch und freigelegten Dachbalken in Lille
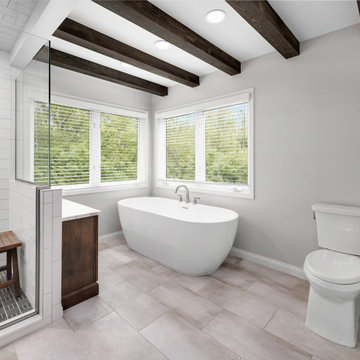
The perfect start to every morning and the best part of ending your day. This inviting primary bathroom was custom designed to suit our clients’ every needs and preferences, ensuring that every day is a great day!
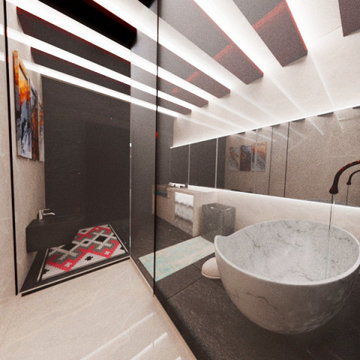
Ванная комната, срок реализации проекта был 1 день, очень быстрые рендеры. Использованы современные решения для осуществления данного проекта
Mittelgroßes Modernes Badezimmer En Suite mit beigen Schränken, freistehender Badewanne, Nasszelle, Bidet, beigen Fliesen, Porzellanfliesen, beiger Wandfarbe, Keramikboden, Aufsatzwaschbecken, Marmor-Waschbecken/Waschtisch, schwarzem Boden, Schiebetür-Duschabtrennung, beiger Waschtischplatte, Wandnische, Einzelwaschbecken, freigelegten Dachbalken und Wandpaneelen in Sonstige
Mittelgroßes Modernes Badezimmer En Suite mit beigen Schränken, freistehender Badewanne, Nasszelle, Bidet, beigen Fliesen, Porzellanfliesen, beiger Wandfarbe, Keramikboden, Aufsatzwaschbecken, Marmor-Waschbecken/Waschtisch, schwarzem Boden, Schiebetür-Duschabtrennung, beiger Waschtischplatte, Wandnische, Einzelwaschbecken, freigelegten Dachbalken und Wandpaneelen in Sonstige
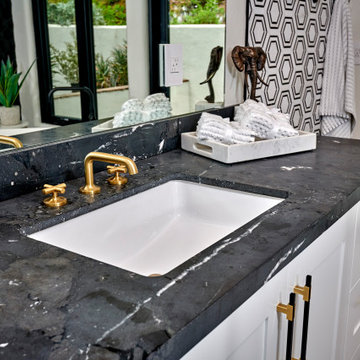
Mittelgroßes Modernes Duschbad mit Schrankfronten mit vertiefter Füllung, weißen Schränken, Duschnische, Wandtoilette mit Spülkasten, weißen Fliesen, Keramikfliesen, weißer Wandfarbe, Keramikboden, Unterbauwaschbecken, Quarzit-Waschtisch, schwarzem Boden, Falttür-Duschabtrennung, schwarzer Waschtischplatte, Wandnische, Doppelwaschbecken, eingebautem Waschtisch und freigelegten Dachbalken in San Diego
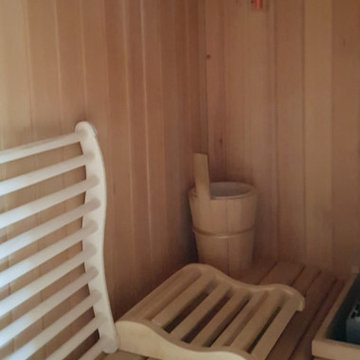
La sauna classica, che rispetta i canoni della tradizione nordica, rivive in tutta l'autenticità della cultura finlandese: il colore marrone chiaro e la presenza di nodi a vista rendono infatti immediatamente distinguibile questo tipo di legno, proveniente dalle migliori selezioni delle piantagioni Svedesi e Finlandesi. L’utilizzo responsabile e la gestione ecosostenibile delle foreste permettono di operare, lungo tutto il ciclo di lavorazione, nel pieno rispetto della natura. Un’atmosfera calda e accogliente che viene proposta all'interno di questa sauna
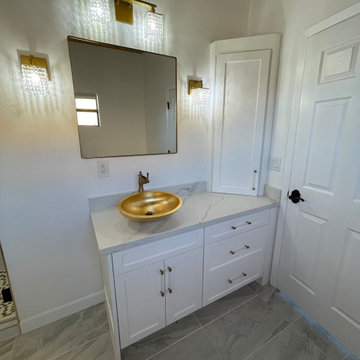
Mittelgroßes Eklektisches Badezimmer En Suite mit Schrankfronten im Shaker-Stil, weißen Schränken, Löwenfuß-Badewanne, Duschnische, Wandtoilette mit Spülkasten, schwarz-weißen Fliesen, Porzellanfliesen, weißer Wandfarbe, Porzellan-Bodenfliesen, Aufsatzwaschbecken, Quarzwerkstein-Waschtisch, grauem Boden, Falttür-Duschabtrennung, weißer Waschtischplatte, Wandnische, Einzelwaschbecken, eingebautem Waschtisch, freigelegten Dachbalken und vertäfelten Wänden in Phoenix
Badezimmer mit Wandnische und freigelegten Dachbalken Ideen und Design
8