Badezimmer mit Wandnische und freistehendem Waschtisch Ideen und Design
Suche verfeinern:
Budget
Sortieren nach:Heute beliebt
161 – 180 von 7.725 Fotos
1 von 3
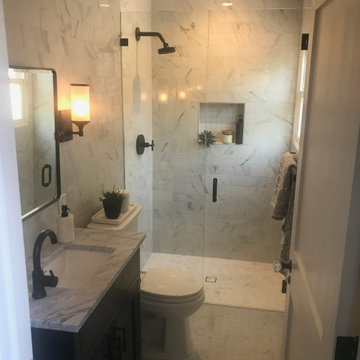
A complete gut and remodel of an existing bathroom. New curb less shower pan, shampoo niche, frames glass doors and custom vanity.
Kleines Modernes Badezimmer mit Schrankfronten im Shaker-Stil, schwarzen Schränken, bodengleicher Dusche, Wandtoilette mit Spülkasten, weißen Fliesen, Marmorfliesen, weißer Wandfarbe, Marmorboden, Unterbauwaschbecken, Marmor-Waschbecken/Waschtisch, weißem Boden, Falttür-Duschabtrennung, weißer Waschtischplatte, Wandnische, Einzelwaschbecken und freistehendem Waschtisch in Portland
Kleines Modernes Badezimmer mit Schrankfronten im Shaker-Stil, schwarzen Schränken, bodengleicher Dusche, Wandtoilette mit Spülkasten, weißen Fliesen, Marmorfliesen, weißer Wandfarbe, Marmorboden, Unterbauwaschbecken, Marmor-Waschbecken/Waschtisch, weißem Boden, Falttür-Duschabtrennung, weißer Waschtischplatte, Wandnische, Einzelwaschbecken und freistehendem Waschtisch in Portland

Kleines Klassisches Kinderbad mit Schrankfronten im Shaker-Stil, weißen Schränken, Badewanne in Nische, Duschbadewanne, Toilette mit Aufsatzspülkasten, weißen Fliesen, Porzellanfliesen, weißer Wandfarbe, Keramikboden, Unterbauwaschbecken, Quarzwerkstein-Waschtisch, braunem Boden, Duschvorhang-Duschabtrennung, bunter Waschtischplatte, Wandnische, Einzelwaschbecken und freistehendem Waschtisch in Chicago

Our client’s charming cottage was no longer meeting the needs of their family. We needed to give them more space but not lose the quaint characteristics that make this little historic home so unique. So we didn’t go up, and we didn’t go wide, instead we took this master suite addition straight out into the backyard and maintained 100% of the original historic façade.
Master Suite
This master suite is truly a private retreat. We were able to create a variety of zones in this suite to allow room for a good night’s sleep, reading by a roaring fire, or catching up on correspondence. The fireplace became the real focal point in this suite. Wrapped in herringbone whitewashed wood planks and accented with a dark stone hearth and wood mantle, we can’t take our eyes off this beauty. With its own private deck and access to the backyard, there is really no reason to ever leave this little sanctuary.
Master Bathroom
The master bathroom meets all the homeowner’s modern needs but has plenty of cozy accents that make it feel right at home in the rest of the space. A natural wood vanity with a mixture of brass and bronze metals gives us the right amount of warmth, and contrasts beautifully with the off-white floor tile and its vintage hex shape. Now the shower is where we had a little fun, we introduced the soft matte blue/green tile with satin brass accents, and solid quartz floor (do you see those veins?!). And the commode room is where we had a lot fun, the leopard print wallpaper gives us all lux vibes (rawr!) and pairs just perfectly with the hex floor tile and vintage door hardware.
Hall Bathroom
We wanted the hall bathroom to drip with vintage charm as well but opted to play with a simpler color palette in this space. We utilized black and white tile with fun patterns (like the little boarder on the floor) and kept this room feeling crisp and bright.
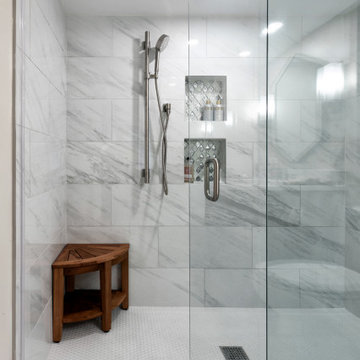
A shower so perfect, you'll never want to leave! Beautiful walk-in shower surrounded by a white/grey marble tile and wooden seat to take in the beauty of this bathroom.
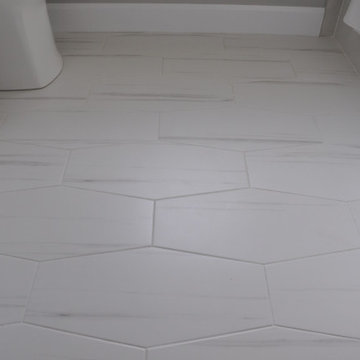
Do you love this tile! To keep things simple and less busy, we opted for a white grout to avoid busy grout lines.
Mittelgroßes Modernes Badezimmer En Suite mit Kassettenfronten, weißen Schränken, Badewanne in Nische, Duschbadewanne, Wandtoilette mit Spülkasten, grauer Wandfarbe, Keramikboden, Unterbauwaschbecken, Quarzwerkstein-Waschtisch, grauem Boden, Schiebetür-Duschabtrennung, grauer Waschtischplatte, Wandnische, Einzelwaschbecken und freistehendem Waschtisch in Ottawa
Mittelgroßes Modernes Badezimmer En Suite mit Kassettenfronten, weißen Schränken, Badewanne in Nische, Duschbadewanne, Wandtoilette mit Spülkasten, grauer Wandfarbe, Keramikboden, Unterbauwaschbecken, Quarzwerkstein-Waschtisch, grauem Boden, Schiebetür-Duschabtrennung, grauer Waschtischplatte, Wandnische, Einzelwaschbecken und freistehendem Waschtisch in Ottawa
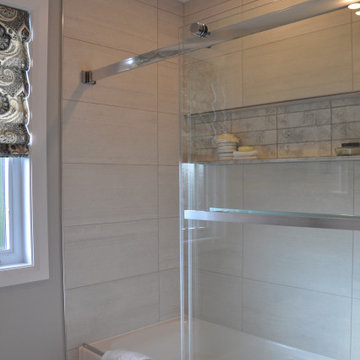
Since this bathroom before was so small, we had to ensure that all of the finishes were light and bright, and helped to create that light and airy vibe.

Contemporary comfortable taps make washing and showering a pleasant and quick process. The black color of the taps contrasts beautifully with the white ceiling and multi-colored walls.
The bathroom has an original high-quality lighting consisting of a few stylish miniature lamps built into the ceiling. Thanks to the soft light emitted by the lamps, the room space is visually enlarged.
Try to equip your bathroom with contemporary stylish taps and lighting and experience the comfort and convenience of using your bathroom! We're here to help you do it the right way!
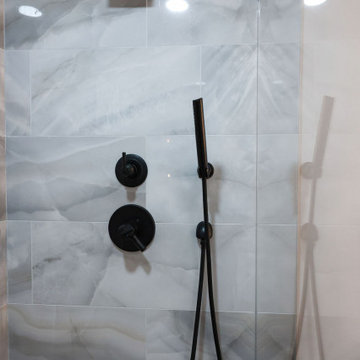
Step into the epitome of modern luxury with Craft Home Remodeling's latest masterpiece – a contemporary and sophisticated remodel of a master bathroom. This transformation marries sleek design with functionality, creating a space that transcends the ordinary and redefines the concept of a private sanctuary.
**Onyx Porcelain Wall Tile:**
The walls of the master bathroom have been adorned with onyx porcelain wall tiles, exuding a timeless elegance and a sense of opulence. The rich veins and subtle variations in color add depth to the space, creating an atmosphere of luxury and tranquility. The onyx porcelain wall tile sets the stage for a bathroom that is as visually stunning as it is functional.
**Custom Walk-In Shower:**
Prepare to be captivated by the custom walk-in shower – a statement of modern indulgence. The shower, meticulously designed to blend seamlessly with the overall aesthetic, boasts clean lines and an open concept. The onyx porcelain tiles continue into the shower, creating a cohesive and luxurious environment. Step into the spacious shower and experience a symphony of water and design, where every element has been curated for a truly bespoke experience.
**Matte Black Fixtures:**
The master bathroom is adorned with matte black fixtures, adding a touch of contemporary sophistication. From faucets to showerheads, every fixture has been carefully selected to complement the onyx porcelain tiles and contribute to the modern aesthetic. The matte black finish not only brings a sense of modernity but also creates a bold contrast against the onyx backdrop, adding a layer of drama to the space.
**Retail Vanity by Vinnova:**
The focal point of the bathroom is the custom retail vanity by Vinnova, combining form and function with impeccable style. The clean lines, paired with the onyx countertop, create a harmonious blend of modern design and practicality. The Vinnova vanity not only serves as a statement piece but also offers ample storage, enhancing the overall functionality of the master bathroom.
In conclusion, Craft Home Remodeling's contemporary master bathroom remodel is a testament to the art of modern design. The onyx porcelain wall tile, custom walk-in shower, matte black fixtures, and Vinnova retail vanity harmonize to create a space that is both luxurious and functional. This is not just a bathroom; it's an immersive experience, where every detail has been carefully considered to elevate your daily rituals. Welcome to a master bathroom that is a true reflection of modern luxury and Craft Home Remodeling commitment to excellence.

A walnut freestanding vanity unit with terrazzo top. Brass taps and pink kit-kat tiles. Bathroom rated wall lights and a large round brass framed mirror.

Beautiful Home Spa using furniture-style vanity base, oval free-standing bathtub, and a full tile shower using herringbone mosaic tile.
Mittelgroßes Klassisches Badezimmer En Suite mit weißen Schränken, freistehender Badewanne, Eckdusche, weißen Fliesen, grauer Wandfarbe, Porzellan-Bodenfliesen, Unterbauwaschbecken, Quarzwerkstein-Waschtisch, weißem Boden, Falttür-Duschabtrennung, weißer Waschtischplatte, Wandnische, Doppelwaschbecken, freistehendem Waschtisch, gewölbter Decke und Schrankfronten im Shaker-Stil in St. Louis
Mittelgroßes Klassisches Badezimmer En Suite mit weißen Schränken, freistehender Badewanne, Eckdusche, weißen Fliesen, grauer Wandfarbe, Porzellan-Bodenfliesen, Unterbauwaschbecken, Quarzwerkstein-Waschtisch, weißem Boden, Falttür-Duschabtrennung, weißer Waschtischplatte, Wandnische, Doppelwaschbecken, freistehendem Waschtisch, gewölbter Decke und Schrankfronten im Shaker-Stil in St. Louis
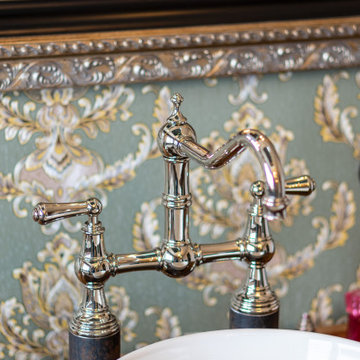
Ob in einer klassisch gestalteten Country Küche oder in einem Badezimmer im Loft Style - unsere Perrin & Rowe Küchenarmatur "Provence" mach überall eine gute Figur.

Kleines Modernes Duschbad mit Schrankfronten im Shaker-Stil, grauen Schränken, offener Dusche, Toilette mit Aufsatzspülkasten, grauen Fliesen, Porzellanfliesen, grauer Wandfarbe, Porzellan-Bodenfliesen, Einbauwaschbecken, Quarzwerkstein-Waschtisch, buntem Boden, Schiebetür-Duschabtrennung, weißer Waschtischplatte, Wandnische, Einzelwaschbecken und freistehendem Waschtisch in Seattle

Palm Springs - Bold Funkiness. This collection was designed for our love of bold patterns and playful colors.
Kleines Modernes Duschbad mit Schrankfronten im Shaker-Stil, weißen Schränken, Badewanne in Nische, Duschbadewanne, Wandtoilette mit Spülkasten, weißen Fliesen, Metrofliesen, weißer Wandfarbe, Porzellan-Bodenfliesen, Unterbauwaschbecken, Quarzwerkstein-Waschtisch, schwarzem Boden, Falttür-Duschabtrennung, weißer Waschtischplatte, Wandnische, Einzelwaschbecken, freistehendem Waschtisch und vertäfelten Wänden in Los Angeles
Kleines Modernes Duschbad mit Schrankfronten im Shaker-Stil, weißen Schränken, Badewanne in Nische, Duschbadewanne, Wandtoilette mit Spülkasten, weißen Fliesen, Metrofliesen, weißer Wandfarbe, Porzellan-Bodenfliesen, Unterbauwaschbecken, Quarzwerkstein-Waschtisch, schwarzem Boden, Falttür-Duschabtrennung, weißer Waschtischplatte, Wandnische, Einzelwaschbecken, freistehendem Waschtisch und vertäfelten Wänden in Los Angeles

copyright Ben Quinton
Mittelgroßes Klassisches Kinderbad mit flächenbündigen Schrankfronten, Einbaubadewanne, Eckdusche, Wandtoilette, bunten Wänden, braunem Holzboden, Sockelwaschbecken, Schiebetür-Duschabtrennung, Wandnische, Einzelwaschbecken, freistehendem Waschtisch und Holzdielenwänden in London
Mittelgroßes Klassisches Kinderbad mit flächenbündigen Schrankfronten, Einbaubadewanne, Eckdusche, Wandtoilette, bunten Wänden, braunem Holzboden, Sockelwaschbecken, Schiebetür-Duschabtrennung, Wandnische, Einzelwaschbecken, freistehendem Waschtisch und Holzdielenwänden in London

This project was focused on eeking out space for another bathroom for this growing family. The three bedroom, Craftsman bungalow was originally built with only one bathroom, which is typical for the era. The challenge was to find space without compromising the existing storage in the home. It was achieved by claiming the closet areas between two bedrooms, increasing the original 29" depth and expanding into the larger of the two bedrooms. The result was a compact, yet efficient bathroom. Classic finishes are respectful of the vernacular and time period of the home.

Chiseled slate floors, free standing soaking tub with custom industrial faucets, and a repurposed metal cabinet as a vanity with white bowl sink. Custom stained wainscoting and custom milled Douglas Fir wood trim
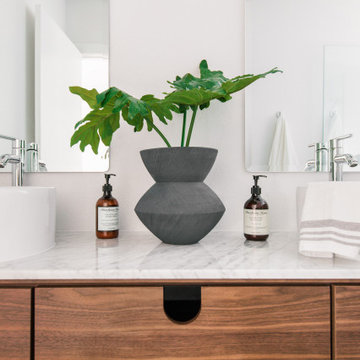
Kleines Nordisches Badezimmer En Suite mit flächenbündigen Schrankfronten, braunen Schränken, Duschnische, Toilette mit Aufsatzspülkasten, weißen Fliesen, Metrofliesen, weißer Wandfarbe, Keramikboden, Aufsatzwaschbecken, Quarzwerkstein-Waschtisch, schwarzem Boden, Falttür-Duschabtrennung, weißer Waschtischplatte, Wandnische, Doppelwaschbecken und freistehendem Waschtisch in Tampa
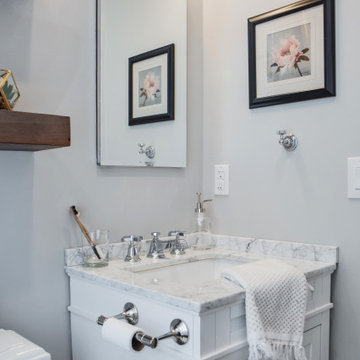
Our client’s charming cottage was no longer meeting the needs of their family. We needed to give them more space but not lose the quaint characteristics that make this little historic home so unique. So we didn’t go up, and we didn’t go wide, instead we took this master suite addition straight out into the backyard and maintained 100% of the original historic façade.
Master Suite
This master suite is truly a private retreat. We were able to create a variety of zones in this suite to allow room for a good night’s sleep, reading by a roaring fire, or catching up on correspondence. The fireplace became the real focal point in this suite. Wrapped in herringbone whitewashed wood planks and accented with a dark stone hearth and wood mantle, we can’t take our eyes off this beauty. With its own private deck and access to the backyard, there is really no reason to ever leave this little sanctuary.
Master Bathroom
The master bathroom meets all the homeowner’s modern needs but has plenty of cozy accents that make it feel right at home in the rest of the space. A natural wood vanity with a mixture of brass and bronze metals gives us the right amount of warmth, and contrasts beautifully with the off-white floor tile and its vintage hex shape. Now the shower is where we had a little fun, we introduced the soft matte blue/green tile with satin brass accents, and solid quartz floor (do you see those veins?!). And the commode room is where we had a lot fun, the leopard print wallpaper gives us all lux vibes (rawr!) and pairs just perfectly with the hex floor tile and vintage door hardware.
Hall Bathroom
We wanted the hall bathroom to drip with vintage charm as well but opted to play with a simpler color palette in this space. We utilized black and white tile with fun patterns (like the little boarder on the floor) and kept this room feeling crisp and bright.

Small master bathroom renovation. Justin and Kelley wanted me to make the shower bigger by removing a partition wall and by taking space from a closet behind the shower wall. Also, I added hidden medicine cabinets behind the apparent hanging mirrors.

Subway Tiled Shower with Accent Tile
Kleines Kinderbad mit Schrankfronten im Shaker-Stil, weißen Schränken, Duschnische, Wandtoilette mit Spülkasten, integriertem Waschbecken, grauem Boden, Falttür-Duschabtrennung, weißer Waschtischplatte, Wandnische, Einzelwaschbecken und freistehendem Waschtisch in New York
Kleines Kinderbad mit Schrankfronten im Shaker-Stil, weißen Schränken, Duschnische, Wandtoilette mit Spülkasten, integriertem Waschbecken, grauem Boden, Falttür-Duschabtrennung, weißer Waschtischplatte, Wandnische, Einzelwaschbecken und freistehendem Waschtisch in New York
Badezimmer mit Wandnische und freistehendem Waschtisch Ideen und Design
9