Badezimmer mit Wandtoilette mit Spülkasten und braunem Boden Ideen und Design
Suche verfeinern:
Budget
Sortieren nach:Heute beliebt
61 – 80 von 12.359 Fotos
1 von 3

Mittelgroßes Klassisches Badezimmer En Suite mit Schrankfronten mit vertiefter Füllung, braunen Schränken, offener Dusche, Wandtoilette mit Spülkasten, weißen Fliesen, Terrakottafliesen, weißer Wandfarbe, Terrazzo-Boden, Einbauwaschbecken, Quarzwerkstein-Waschtisch, braunem Boden, offener Dusche, weißer Waschtischplatte, Duschbank, Doppelwaschbecken, freistehendem Waschtisch und gewölbter Decke in Kansas City

Großes Modernes Badezimmer En Suite mit Schrankfronten mit vertiefter Füllung, grauen Schränken, Duschnische, Wandtoilette mit Spülkasten, weißen Fliesen, Metrofliesen, grauer Wandfarbe, Porzellan-Bodenfliesen, Unterbauwaschbecken, Quarzwerkstein-Waschtisch, braunem Boden, Falttür-Duschabtrennung, weißer Waschtischplatte, Doppelwaschbecken und eingebautem Waschtisch in Philadelphia

Kleines Maritimes Duschbad mit profilierten Schrankfronten, blauen Schränken, Wandtoilette mit Spülkasten, weißer Wandfarbe, Laminat, Unterbauwaschbecken, Quarzwerkstein-Waschtisch, braunem Boden, grauer Waschtischplatte, Einzelwaschbecken und freistehendem Waschtisch in Orlando

Großes Klassisches Badezimmer En Suite mit Schrankfronten mit vertiefter Füllung, weißen Schränken, freistehender Badewanne, Nasszelle, Wandtoilette mit Spülkasten, weißen Fliesen, Porzellanfliesen, grauer Wandfarbe, braunem Holzboden, Unterbauwaschbecken, Quarzwerkstein-Waschtisch, braunem Boden, Falttür-Duschabtrennung, weißer Waschtischplatte, Wandnische, Doppelwaschbecken, eingebautem Waschtisch, eingelassener Decke und Tapetenwänden in Nashville

Farmhouse Industrial guest bathroom has a ton of character with tile accent wall behind the vanity and black fixtures.
Photos by VLG Photography
Mittelgroßes Landhausstil Duschbad mit Schrankfronten im Shaker-Stil, Wandtoilette mit Spülkasten, grauen Fliesen, Unterbauwaschbecken, Quarzwerkstein-Waschtisch, grauer Waschtischplatte, Einzelwaschbecken, hellbraunen Holzschränken, weißer Wandfarbe, Fliesen in Holzoptik, braunem Boden und freistehendem Waschtisch in Newark
Mittelgroßes Landhausstil Duschbad mit Schrankfronten im Shaker-Stil, Wandtoilette mit Spülkasten, grauen Fliesen, Unterbauwaschbecken, Quarzwerkstein-Waschtisch, grauer Waschtischplatte, Einzelwaschbecken, hellbraunen Holzschränken, weißer Wandfarbe, Fliesen in Holzoptik, braunem Boden und freistehendem Waschtisch in Newark
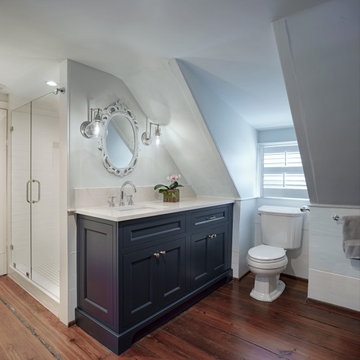
The guest bathroom inside this 18th century home featured outdated design elements reminiscent of the 1990s. By redesigning the original footprint of the space and interchanging the old fixtures with customized pieces, the bathroom now interweaves modern-day functionality with its historical characteristics. Photography by Atlantic Archives
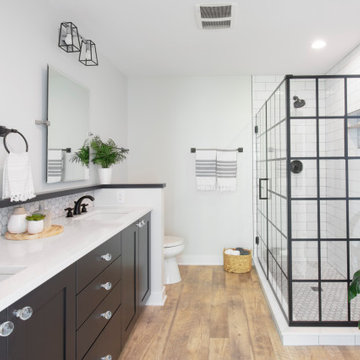
Kowalske Kitchen & Bath was hired as the bathroom remodeling contractor for this Delafield master bath and closet. This black and white boho bathrooom has industrial touches and warm wood accents.
The original space was like a labyrinth, with a complicated layout of walls and doors. The homeowners wanted to improve the functionality and modernize the space.
The main entry of the bathroom/closet was a single door that lead to the vanity. Around the left was the closet and around the right was the rest of the bathroom. The bathroom area consisted of two separate closets, a bathtub/shower combo, a small walk-in shower and a toilet.
To fix the choppy layout, we separated the two spaces with separate doors – one to the master closet and one to the bathroom. We installed pocket doors for each doorway to keep a streamlined look and save space.
BLACK & WHITE BOHO BATHROOM
This master bath is a light, airy space with a boho vibe. The couple opted for a large walk-in shower featuring a Dreamline Shower enclosure. Moving the shower to the corner gave us room for a black vanity, quartz counters, two sinks, and plenty of storage and counter space. The toilet is tucked in the far corner behind a half wall.
BOHO DESIGN
The design is contemporary and features black and white finishes. We used a white cararra marble hexagon tile for the backsplash and the shower floor. The Hinkley light fixtures are matte black and chrome. The space is warmed up with luxury vinyl plank wood flooring and a teak shelf in the shower.
HOMEOWNER REVIEW
“Kowalske just finished our master bathroom/closet and left us very satisfied. Within a few weeks of involving Kowalske, they helped us finish our designs and planned out the whole project. Once they started, they finished work before deadlines, were so easy to communicate with, and kept expectations clear. They didn’t leave us wondering when their skilled craftsmen (all of which were professional and great guys) were coming and going or how far away the finish line was, each week was planned. Lastly, the quality of the finished product is second to none and worth every penny. I highly recommend Kowalske.” – Mitch, Facebook Review

Shower
Mittelgroßes Country Badezimmer En Suite mit Schrankfronten im Shaker-Stil, weißen Schränken, freistehender Badewanne, bodengleicher Dusche, Wandtoilette mit Spülkasten, grauen Fliesen, Metrofliesen, weißer Wandfarbe, Laminat, Unterbauwaschbecken, Granit-Waschbecken/Waschtisch, braunem Boden, Falttür-Duschabtrennung, schwarzer Waschtischplatte, Duschbank, Doppelwaschbecken und eingebautem Waschtisch in Austin
Mittelgroßes Country Badezimmer En Suite mit Schrankfronten im Shaker-Stil, weißen Schränken, freistehender Badewanne, bodengleicher Dusche, Wandtoilette mit Spülkasten, grauen Fliesen, Metrofliesen, weißer Wandfarbe, Laminat, Unterbauwaschbecken, Granit-Waschbecken/Waschtisch, braunem Boden, Falttür-Duschabtrennung, schwarzer Waschtischplatte, Duschbank, Doppelwaschbecken und eingebautem Waschtisch in Austin
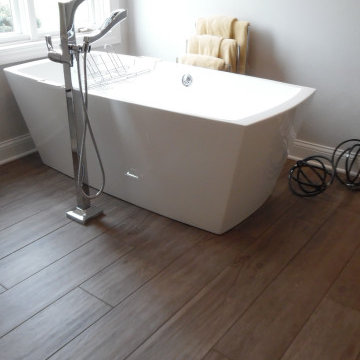
Designed by Jeff Oppermann
Mittelgroßes Klassisches Badezimmer En Suite mit grauen Schränken, freistehender Badewanne, Wandtoilette mit Spülkasten, weißen Fliesen, Porzellanfliesen, Fliesen in Holzoptik, Unterbauwaschbecken, Quarzwerkstein-Waschtisch, braunem Boden, Falttür-Duschabtrennung und weißer Waschtischplatte in Milwaukee
Mittelgroßes Klassisches Badezimmer En Suite mit grauen Schränken, freistehender Badewanne, Wandtoilette mit Spülkasten, weißen Fliesen, Porzellanfliesen, Fliesen in Holzoptik, Unterbauwaschbecken, Quarzwerkstein-Waschtisch, braunem Boden, Falttür-Duschabtrennung und weißer Waschtischplatte in Milwaukee

Kleines Modernes Badezimmer En Suite mit Schrankfronten im Shaker-Stil, braunen Schränken, Duschnische, Wandtoilette mit Spülkasten, grünen Fliesen, Glasfliesen, beiger Wandfarbe, Porzellan-Bodenfliesen, Einbauwaschbecken, Onyx-Waschbecken/Waschtisch, braunem Boden, Falttür-Duschabtrennung und grüner Waschtischplatte in Sonstige
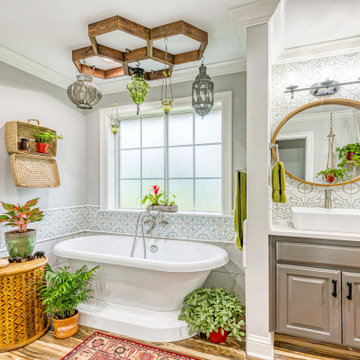
Mittelgroßes Stilmix Badezimmer En Suite mit profilierten Schrankfronten, schwarzen Schränken, freistehender Badewanne, Duschnische, Wandtoilette mit Spülkasten, farbigen Fliesen, Porzellanfliesen, grauer Wandfarbe, Porzellan-Bodenfliesen, Aufsatzwaschbecken, Quarzit-Waschtisch, braunem Boden, Schiebetür-Duschabtrennung und weißer Waschtischplatte in Sonstige
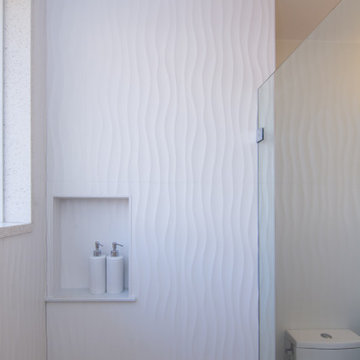
The newly renovated master bathroom.
Mittelgroßes Klassisches Badezimmer En Suite mit verzierten Schränken, blauen Schränken, Wandtoilette mit Spülkasten, weißen Fliesen, Keramikfliesen, weißer Wandfarbe, Keramikboden, Unterbauwaschbecken, Quarzit-Waschtisch, braunem Boden und weißer Waschtischplatte in Portland Maine
Mittelgroßes Klassisches Badezimmer En Suite mit verzierten Schränken, blauen Schränken, Wandtoilette mit Spülkasten, weißen Fliesen, Keramikfliesen, weißer Wandfarbe, Keramikboden, Unterbauwaschbecken, Quarzit-Waschtisch, braunem Boden und weißer Waschtischplatte in Portland Maine

The loss of this guest home was a devastation to this family in Lynwood, California, so we wanted to make their new guest house as comforting as possible. Originally this guest house had a sauna and some niche spaces, with swing out doors that took up the small floor space it had to offer, so we streamlined the area to give it us much usable space as possible. We replaced the front door with a new 6 foot slider with a screen and a lock for privacy and safety. Added a wall of closet closing where the sauna once was, that is closed in with new six panel sliding doors, and a matching pocket door for the restroom. New recessed lighting, a new dual function air conditioning and heating unit fill the main room of the home. In the bathroom we created storage with a linen cupboard and some shelving, and utilized a quartz counter top to match the vanity. The vanity is made of that same quartz that mimics Carrera marble, with a square edge profile for a contemporary feel. With only a 16” space to work with we placed a small undermount sink, and a corner mounted chrome faucet, which tops an accented, custom built navy blue cabinet. The 3’x3’ shower fits snugly in the corner of the room and offers a wall mounted rain shower head by Moen, also in chrome. A wall niche filled with blue hexagon glass tile adds usable space, with a 2”x2” mosaic porcelain tile on the floor that has the look of calacatta marble. A simple brick pattern was used to line the walls of the shower for simplicity in a small space. To finish the area and make the rooms flow, we utilized a waterproof laminate that has a wonderful warm tone, and looks like a 7 inch hard wood plank flooring. All in all, this space, although there was loss, is now better than it had ever been, and is a great new guest home for this family.

Cabinet Brand: Haas Signature Collection
Wood Species: Rustic Hickory
Cabinet Finish: Pecan
Door Style: Shakertown V
Counter top: John Boos Butcher Block, Walnut, Oil finish

Mittelgroßes Uriges Kinderbad mit Schrankfronten im Shaker-Stil, dunklen Holzschränken, Einbaubadewanne, Eckdusche, Wandtoilette mit Spülkasten, weißen Fliesen, Metrofliesen, beiger Wandfarbe, Porzellan-Bodenfliesen, Unterbauwaschbecken, Granit-Waschbecken/Waschtisch, braunem Boden, offener Dusche und beiger Waschtischplatte in Austin
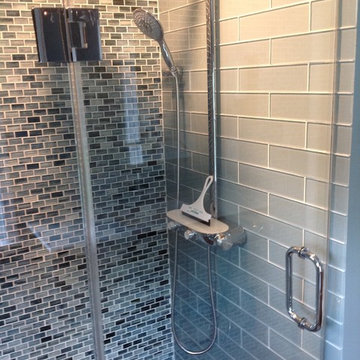
Mittelgroßes Klassisches Duschbad mit verzierten Schränken, hellbraunen Holzschränken, Duschnische, Wandtoilette mit Spülkasten, blauen Fliesen, Glasfliesen, blauer Wandfarbe, Keramikboden, integriertem Waschbecken, Mineralwerkstoff-Waschtisch, braunem Boden, Falttür-Duschabtrennung und weißer Waschtischplatte in Philadelphia
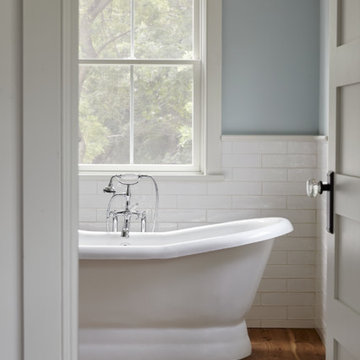
Master bathroom with handmade glazed ceramic tile and freestanding tub. Photo by Kyle Born.
Mittelgroßes Landhaus Badezimmer En Suite mit verzierten Schränken, Schränken im Used-Look, freistehender Badewanne, Wandtoilette mit Spülkasten, weißen Fliesen, Keramikfliesen, blauer Wandfarbe, hellem Holzboden, Unterbauwaschbecken, Marmor-Waschbecken/Waschtisch, braunem Boden und Falttür-Duschabtrennung in Philadelphia
Mittelgroßes Landhaus Badezimmer En Suite mit verzierten Schränken, Schränken im Used-Look, freistehender Badewanne, Wandtoilette mit Spülkasten, weißen Fliesen, Keramikfliesen, blauer Wandfarbe, hellem Holzboden, Unterbauwaschbecken, Marmor-Waschbecken/Waschtisch, braunem Boden und Falttür-Duschabtrennung in Philadelphia
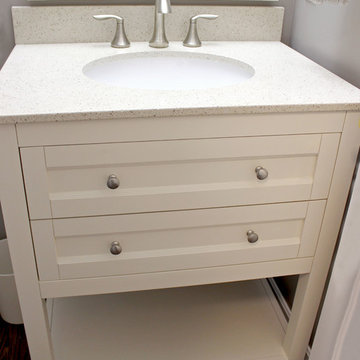
In this powder room we installed an Astoria Modern Cream White 30” vanity with white oval bowl with matching mirror and 2cm engineered Crystal Palace quartz countertop and Satin Nickel hardware knobs. Moen Eva Wide Spread faucet, towel ring, tank lever and Kohler Cimaron comfort height toilet was installed. Over the vanity is a Progressive mingle 3-light vanity light in Brushed Nickel. ¾” Solid wood plank flooring in random lengths in Ash with Ecru Lucan smooth finish was installed in the powder room, foyer, den living room and dining room.
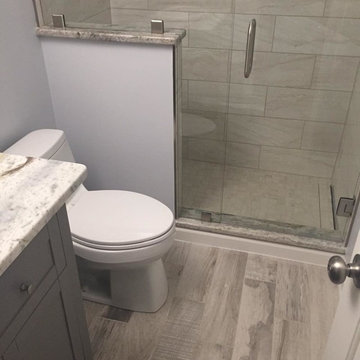
This guest bathroom remodel was designed to mirror the coastal experience of Virginia Beach, by introducing driftwood tiles and quiet tones of gray and blue.
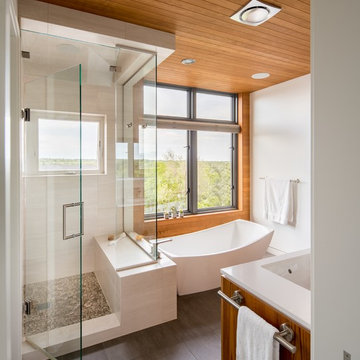
Photography by David Lauer
Mittelgroßes Asiatisches Badezimmer En Suite mit freistehender Badewanne, Duschnische, Wandtoilette mit Spülkasten, weißer Wandfarbe, Porzellan-Bodenfliesen, Unterbauwaschbecken, braunem Boden und Falttür-Duschabtrennung in Denver
Mittelgroßes Asiatisches Badezimmer En Suite mit freistehender Badewanne, Duschnische, Wandtoilette mit Spülkasten, weißer Wandfarbe, Porzellan-Bodenfliesen, Unterbauwaschbecken, braunem Boden und Falttür-Duschabtrennung in Denver
Badezimmer mit Wandtoilette mit Spülkasten und braunem Boden Ideen und Design
4