Badezimmer mit Wandtoilette mit Spülkasten und grünem Boden Ideen und Design
Suche verfeinern:
Budget
Sortieren nach:Heute beliebt
201 – 220 von 443 Fotos
1 von 3
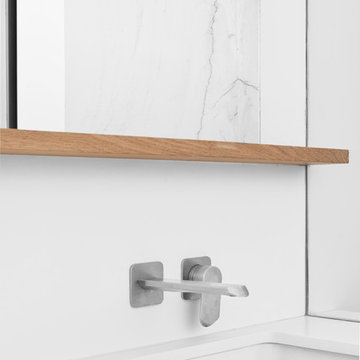
Modernes Badezimmer En Suite mit flächenbündigen Schrankfronten, weißen Schränken, offener Dusche, Wandtoilette mit Spülkasten, grauen Fliesen, Steinplatten, weißer Wandfarbe, Betonboden, Unterbauwaschbecken, grünem Boden, offener Dusche und weißer Waschtischplatte in Orange County
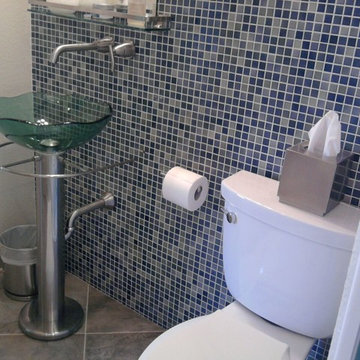
Custom Surface Solutions - Owner Craig Thompson (512) 430-1215. This album shows the completed new bathroom that included: White marble 12 x 12 tile with custom 1 x 1 mosaic tile insets. 1 x 1 mosaic tile also used in back of wall box, shower pan, and entire 6 x 10 wall.
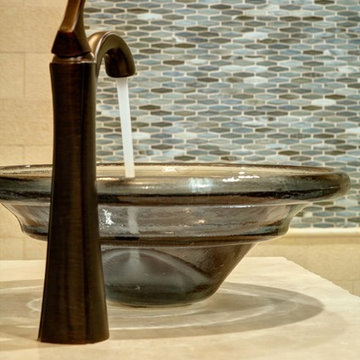
Wing Wong/ Memories TTL
Kleines Klassisches Badezimmer mit verzierten Schränken, dunklen Holzschränken, Badewanne in Nische, Duschbadewanne, Wandtoilette mit Spülkasten, blauen Fliesen, blauer Wandfarbe, Porzellan-Bodenfliesen, Aufsatzwaschbecken, Quarzwerkstein-Waschtisch, grünem Boden und Schiebetür-Duschabtrennung in New York
Kleines Klassisches Badezimmer mit verzierten Schränken, dunklen Holzschränken, Badewanne in Nische, Duschbadewanne, Wandtoilette mit Spülkasten, blauen Fliesen, blauer Wandfarbe, Porzellan-Bodenfliesen, Aufsatzwaschbecken, Quarzwerkstein-Waschtisch, grünem Boden und Schiebetür-Duschabtrennung in New York
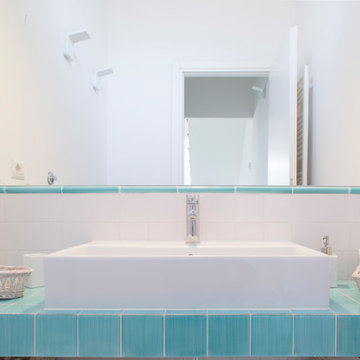
Cecilia Bordoni
Kleines Maritimes Badezimmer mit offenen Schränken, Wandtoilette mit Spülkasten, weißen Fliesen, Keramikfliesen, weißer Wandfarbe, Keramikboden, Trogwaschbecken, gefliestem Waschtisch und grünem Boden in Rom
Kleines Maritimes Badezimmer mit offenen Schränken, Wandtoilette mit Spülkasten, weißen Fliesen, Keramikfliesen, weißer Wandfarbe, Keramikboden, Trogwaschbecken, gefliestem Waschtisch und grünem Boden in Rom
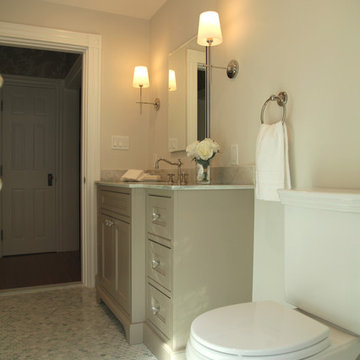
The sand colored vanity brings out the brown highlights in the marble vanity. Removing a closet just inside the door created more square footage for a larger vanity. Additional countertop space was a priority for the client. Sconces replaced the over the mirror lighting, removing shadows.
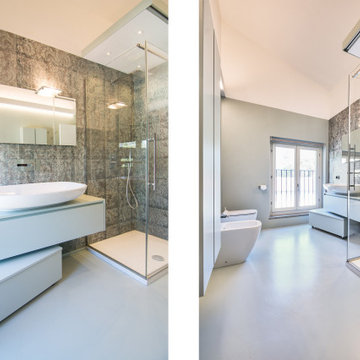
Una stanza da bagno davvero grande in cui lo spazio prima del nostro intervento non era sfruttato al meglio... qui vediamo il grande lavabo da 95 cm poggiato su un mobile su misura realizzato su nostro disegno. Il colore del mobile è lo stesso della resina a parete e pavimento: un verde acqua che ricorda il tiffany. Completa il rivestimenbto la nicchia della doccia rivestita di carta da parati adatta ad ambienti umidi con effetto damascato sciupato.
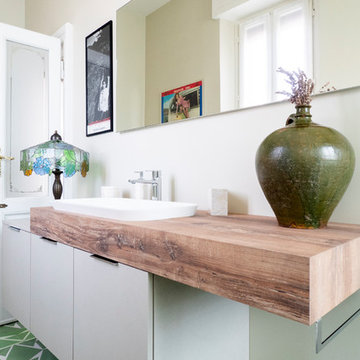
Mittelgroßes Modernes Duschbad mit flächenbündigen Schrankfronten, hellen Holzschränken, offener Dusche, Wandtoilette mit Spülkasten, beiger Wandfarbe, Zementfliesen für Boden, Aufsatzwaschbecken, Waschtisch aus Holz, grünem Boden, offener Dusche und beiger Waschtischplatte in Mailand
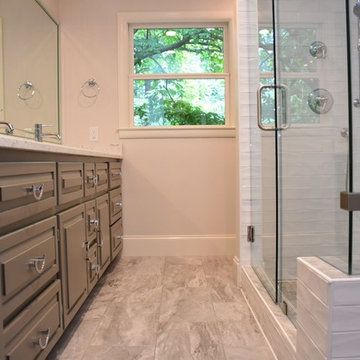
Mittelgroßes Klassisches Badezimmer En Suite mit profilierten Schrankfronten, grauen Schränken, Duschnische, Wandtoilette mit Spülkasten, weißen Fliesen, Metrofliesen, weißer Wandfarbe, Keramikboden, Unterbauwaschbecken, Quarzit-Waschtisch, grünem Boden und Falttür-Duschabtrennung in Sonstige
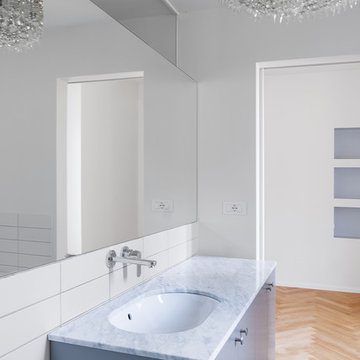
Nel bagno padronale è stato riutilizzato il chandelier esistente, unica nota "barocca" in un contesto di design minimale e semplice.
Mittelgroßes Modernes Badezimmer En Suite mit flächenbündigen Schrankfronten, grauen Schränken, Einbaubadewanne, Wandtoilette mit Spülkasten, weißen Fliesen, Porzellanfliesen, weißer Wandfarbe, Porzellan-Bodenfliesen, Unterbauwaschbecken, Marmor-Waschbecken/Waschtisch, weißer Waschtischplatte und grünem Boden in Mailand
Mittelgroßes Modernes Badezimmer En Suite mit flächenbündigen Schrankfronten, grauen Schränken, Einbaubadewanne, Wandtoilette mit Spülkasten, weißen Fliesen, Porzellanfliesen, weißer Wandfarbe, Porzellan-Bodenfliesen, Unterbauwaschbecken, Marmor-Waschbecken/Waschtisch, weißer Waschtischplatte und grünem Boden in Mailand
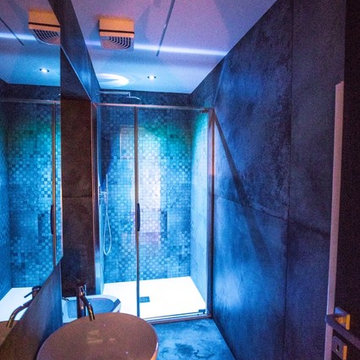
Mittelgroßes Industrial Duschbad mit Wandtoilette mit Spülkasten, grünen Fliesen, Keramikfliesen, grüner Wandfarbe, Keramikboden, Aufsatzwaschbecken, Edelstahl-Waschbecken/Waschtisch, grünem Boden und Falttür-Duschabtrennung in Sonstige
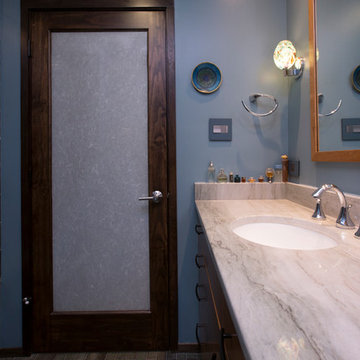
Marilyn Peryer Style House Photography
Mittelgroßes Klassisches Badezimmer En Suite mit flächenbündigen Schrankfronten, hellbraunen Holzschränken, Duschnische, farbigen Fliesen, blauer Wandfarbe, Wandtoilette mit Spülkasten, Keramikfliesen, Keramikboden, Unterbauwaschbecken, Quarzit-Waschtisch, grünem Boden, Falttür-Duschabtrennung und grauer Waschtischplatte in Raleigh
Mittelgroßes Klassisches Badezimmer En Suite mit flächenbündigen Schrankfronten, hellbraunen Holzschränken, Duschnische, farbigen Fliesen, blauer Wandfarbe, Wandtoilette mit Spülkasten, Keramikfliesen, Keramikboden, Unterbauwaschbecken, Quarzit-Waschtisch, grünem Boden, Falttür-Duschabtrennung und grauer Waschtischplatte in Raleigh
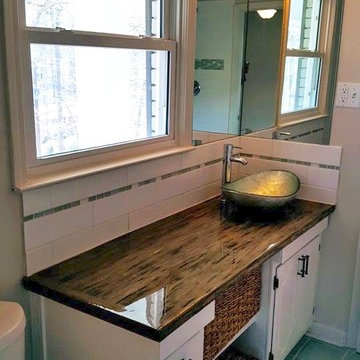
Klassisches Badezimmer mit profilierten Schrankfronten, weißen Schränken, Wandtoilette mit Spülkasten, weißen Fliesen, Metrofliesen, Keramikboden, Aufsatzwaschbecken, Speckstein-Waschbecken/Waschtisch und grünem Boden in Atlanta
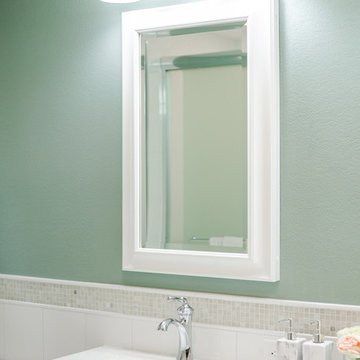
Words cannot describe the level of transformation this beautiful 60’s ranch has undergone. The home was blessed with a ton of natural light, however the sectioned rooms made for large awkward spaces without much functionality. By removing the dividing walls and reworking a few key functioning walls, this home is ready to entertain friends and family for all occasions. The large island has dual ovens for serious bake-off competitions accompanied with an inset induction cooktop equipped with a pop-up ventilation system. Plenty of storage surrounds the cooking stations providing large countertop space and seating nook for two. The beautiful natural quartzite is a show stopper throughout with it’s honed finish and serene blue/green hue providing a touch of color. Mother-of-Pearl backsplash tiles compliment the quartzite countertops and soft linen cabinets. The level of functionality has been elevated by moving the washer & dryer to a newly created closet situated behind the refrigerator and keeps hidden by a ceiling mounted barn-door. The new laundry room and storage closet opposite provide a functional solution for maintaining easy access to both areas without door swings restricting the path to the family room. Full height pantry cabinet make up the rest of the wall providing plenty of storage space and a natural division between casual dining to formal dining. Built-in cabinetry with glass doors provides the opportunity to showcase family dishes and heirlooms accented with in-cabinet lighting. With the wall partitions removed, the dining room easily flows into the rest of the home while maintaining its special moment. A large peninsula divides the kitchen space from the seating room providing plentiful storage including countertop cabinets for hidden storage, a charging nook, and a custom doggy station for the beloved dog with an elevated bowl deck and shallow drawer for leashes and treats! Beautiful large format tiles with a touch of modern flair bring all these spaces together providing a texture and color unlike any other with spots of iridescence, brushed concrete, and hues of blue and green. The original master bath and closet was divided into two parts separated by a hallway and door leading to the outside. This created an itty-bitty bathroom and plenty of untapped floor space with potential! By removing the interior walls and bringing the new bathroom space into the bedroom, we created a functional bathroom and walk-in closet space. By reconfiguration the bathroom layout to accommodate a walk-in shower and dual vanity, we took advantage of every square inch and made it functional and beautiful! A pocket door leads into the bathroom suite and a large full-length mirror on a mosaic accent wall greets you upon entering. To the left is a pocket door leading into the walk-in closet, and to the right is the new master bath. A natural marble floor mosaic in a basket weave pattern is warm to the touch thanks to the heating system underneath. Large format white wall tiles with glass mosaic accent in the shower and continues as a wainscot throughout the bathroom providing a modern touch and compliment the classic marble floor. A crisp white double vanity furniture piece completes the space. The journey of the Yosemite project is one we will never forget. Not only were we given the opportunity to transform this beautiful home into a more functional and beautiful space, we were blessed with such amazing clients who were endlessly appreciative of TVL – and for that we are grateful!
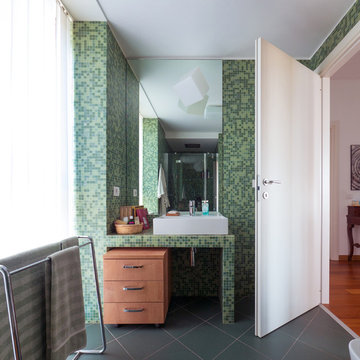
Liadesign
Kleines Modernes Badezimmer En Suite mit flächenbündigen Schrankfronten, hellen Holzschränken, Duschnische, Wandtoilette mit Spülkasten, grünen Fliesen, Mosaikfliesen, grüner Wandfarbe, Keramikboden, Trogwaschbecken, gefliestem Waschtisch, grünem Boden, Falttür-Duschabtrennung und grüner Waschtischplatte in Mailand
Kleines Modernes Badezimmer En Suite mit flächenbündigen Schrankfronten, hellen Holzschränken, Duschnische, Wandtoilette mit Spülkasten, grünen Fliesen, Mosaikfliesen, grüner Wandfarbe, Keramikboden, Trogwaschbecken, gefliestem Waschtisch, grünem Boden, Falttür-Duschabtrennung und grüner Waschtischplatte in Mailand
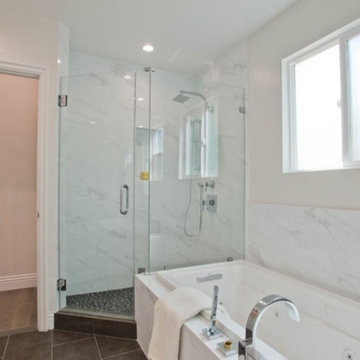
Mittelgroßes Klassisches Badezimmer En Suite mit Schrankfronten im Shaker-Stil, hellen Holzschränken, Badewanne in Nische, Eckdusche, Wandtoilette mit Spülkasten, weißen Fliesen, Marmorfliesen, weißer Wandfarbe, Keramikboden, Unterbauwaschbecken, Marmor-Waschbecken/Waschtisch, grünem Boden und Falttür-Duschabtrennung in Los Angeles
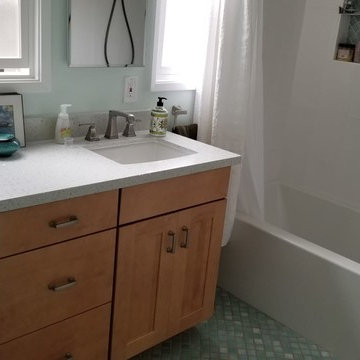
This transitional bathroom incorporates soft wood tones with various shades of green used throughout the room providing a nice transitional feel.
The sea foam green walls tastefully complement the darker green tiles used on the bathroom floor and in the inset shower shelf.
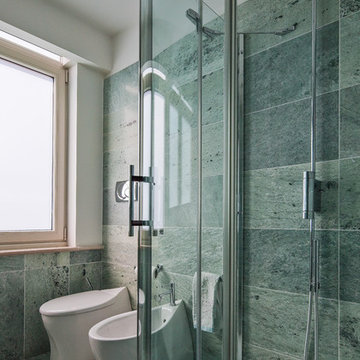
Großes Badezimmer mit Kassettenfronten, weißen Schränken, Eckdusche, Wandtoilette mit Spülkasten, grünen Fliesen, Marmorfliesen, weißer Wandfarbe, Marmorboden, Aufsatzwaschbecken, Glaswaschbecken/Glaswaschtisch, grünem Boden und Falttür-Duschabtrennung in Rom
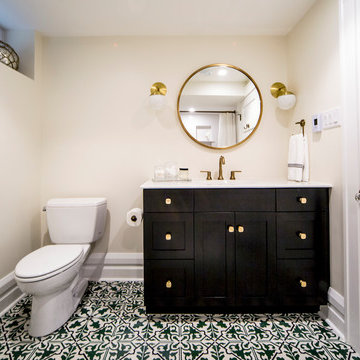
This bathroom was a must for the homeowners of this 100 year old home. Having only 1 bathroom in the entire home and a growing family, things were getting a little tight.
This bathroom was part of a basement renovation which ended up giving the homeowners 14” worth of extra headroom. The concrete slab is sitting on 2” of XPS. This keeps the heat from the heated floor in the bathroom instead of heating the ground and it’s covered with hand painted cement tiles. Sleek wall tiles keep everything clean looking and the niche gives you the storage you need in the shower.
Custom cabinetry was fabricated and the cabinet in the wall beside the tub has a removal back in order to access the sewage pump under the stairs if ever needed. The main trunk for the high efficiency furnace also had to run over the bathtub which lead to more creative thinking. A custom box was created inside the duct work in order to allow room for an LED potlight.
The seat to the toilet has a built in child seat for all the little ones who use this bathroom, the baseboard is a custom 3 piece baseboard to match the existing and the door knob was sourced to keep the classic transitional look as well. Needless to say, creativity and finesse was a must to bring this bathroom to reality.
Although this bathroom did not come easy, it was worth every minute and a complete success in the eyes of our team and the homeowners. An outstanding team effort.
Leon T. Switzer/Front Page Media Group
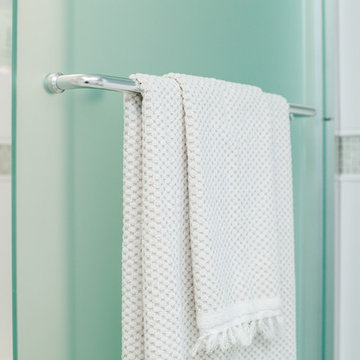
Words cannot describe the level of transformation this beautiful 60’s ranch has undergone. The home was blessed with a ton of natural light, however the sectioned rooms made for large awkward spaces without much functionality. By removing the dividing walls and reworking a few key functioning walls, this home is ready to entertain friends and family for all occasions. The large island has dual ovens for serious bake-off competitions accompanied with an inset induction cooktop equipped with a pop-up ventilation system. Plenty of storage surrounds the cooking stations providing large countertop space and seating nook for two. The beautiful natural quartzite is a show stopper throughout with it’s honed finish and serene blue/green hue providing a touch of color. Mother-of-Pearl backsplash tiles compliment the quartzite countertops and soft linen cabinets. The level of functionality has been elevated by moving the washer & dryer to a newly created closet situated behind the refrigerator and keeps hidden by a ceiling mounted barn-door. The new laundry room and storage closet opposite provide a functional solution for maintaining easy access to both areas without door swings restricting the path to the family room. Full height pantry cabinet make up the rest of the wall providing plenty of storage space and a natural division between casual dining to formal dining. Built-in cabinetry with glass doors provides the opportunity to showcase family dishes and heirlooms accented with in-cabinet lighting. With the wall partitions removed, the dining room easily flows into the rest of the home while maintaining its special moment. A large peninsula divides the kitchen space from the seating room providing plentiful storage including countertop cabinets for hidden storage, a charging nook, and a custom doggy station for the beloved dog with an elevated bowl deck and shallow drawer for leashes and treats! Beautiful large format tiles with a touch of modern flair bring all these spaces together providing a texture and color unlike any other with spots of iridescence, brushed concrete, and hues of blue and green. The original master bath and closet was divided into two parts separated by a hallway and door leading to the outside. This created an itty-bitty bathroom and plenty of untapped floor space with potential! By removing the interior walls and bringing the new bathroom space into the bedroom, we created a functional bathroom and walk-in closet space. By reconfiguration the bathroom layout to accommodate a walk-in shower and dual vanity, we took advantage of every square inch and made it functional and beautiful! A pocket door leads into the bathroom suite and a large full-length mirror on a mosaic accent wall greets you upon entering. To the left is a pocket door leading into the walk-in closet, and to the right is the new master bath. A natural marble floor mosaic in a basket weave pattern is warm to the touch thanks to the heating system underneath. Large format white wall tiles with glass mosaic accent in the shower and continues as a wainscot throughout the bathroom providing a modern touch and compliment the classic marble floor. A crisp white double vanity furniture piece completes the space. The journey of the Yosemite project is one we will never forget. Not only were we given the opportunity to transform this beautiful home into a more functional and beautiful space, we were blessed with such amazing clients who were endlessly appreciative of TVL – and for that we are grateful!
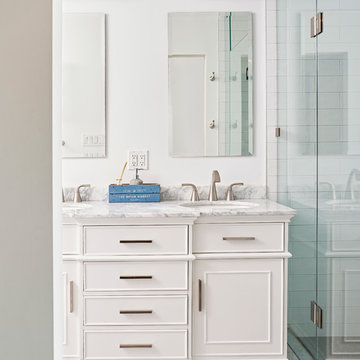
Will Fournier Photography
The furniture style double vanity and full length shower glass wall creates the illusion of more space, and a nice detail to admire from any angle.
Badezimmer mit Wandtoilette mit Spülkasten und grünem Boden Ideen und Design
11