Badezimmer mit Wandtoilette mit Spülkasten und Kalkstein Ideen und Design
Suche verfeinern:
Budget
Sortieren nach:Heute beliebt
81 – 100 von 2.324 Fotos
1 von 3
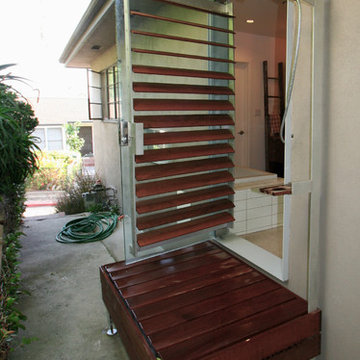
Mittelgroßes Modernes Badezimmer En Suite mit Unterbauwaschbecken, dunklen Holzschränken, Waschtisch aus Holz, Einbaubadewanne, offener Dusche, Wandtoilette mit Spülkasten, weißen Fliesen, Metrofliesen, weißer Wandfarbe, Kalkstein, flächenbündigen Schrankfronten, beigem Boden, Falttür-Duschabtrennung und brauner Waschtischplatte in Los Angeles
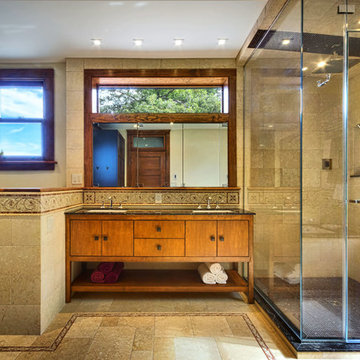
Großes Modernes Badezimmer mit Unterbauwaschbecken, verzierten Schränken, hellbraunen Holzschränken, Marmor-Waschbecken/Waschtisch, Unterbauwanne, Wandtoilette mit Spülkasten, braunen Fliesen, Steinfliesen, brauner Wandfarbe und Kalkstein in New York
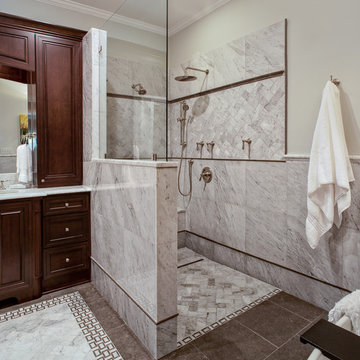
© Deborah Scannell Photography
Mittelgroßes Klassisches Badezimmer En Suite mit Unterbauwaschbecken, Schrankfronten mit vertiefter Füllung, dunklen Holzschränken, Marmor-Waschbecken/Waschtisch, freistehender Badewanne, bodengleicher Dusche, Wandtoilette mit Spülkasten, grauen Fliesen, Steinfliesen, grauer Wandfarbe, Kalkstein und offener Dusche in Charlotte
Mittelgroßes Klassisches Badezimmer En Suite mit Unterbauwaschbecken, Schrankfronten mit vertiefter Füllung, dunklen Holzschränken, Marmor-Waschbecken/Waschtisch, freistehender Badewanne, bodengleicher Dusche, Wandtoilette mit Spülkasten, grauen Fliesen, Steinfliesen, grauer Wandfarbe, Kalkstein und offener Dusche in Charlotte
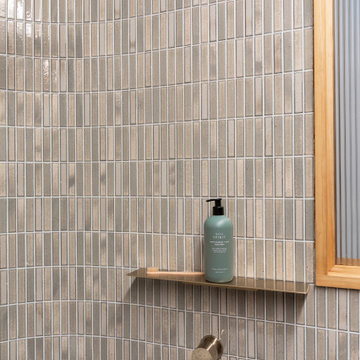
Kleines Modernes Badezimmer En Suite mit Einbaubadewanne, offener Dusche, Wandtoilette mit Spülkasten, weißen Fliesen, Keramikfliesen, grüner Wandfarbe, Kalkstein, Wandwaschbecken, Beton-Waschbecken/Waschtisch, grauem Boden, offener Dusche, grauer Waschtischplatte, Einzelwaschbecken und schwebendem Waschtisch in Sydney
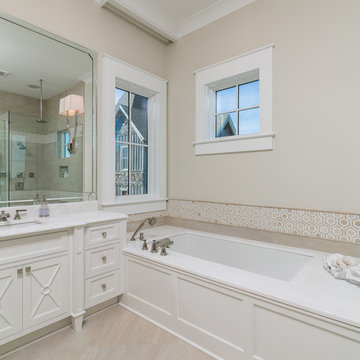
Greg Reigler
Großes Maritimes Badezimmer En Suite mit Schrankfronten mit vertiefter Füllung, weißen Schränken, Unterbauwanne, Eckdusche, Wandtoilette mit Spülkasten, beiger Wandfarbe, Kalkstein, Unterbauwaschbecken und Marmor-Waschbecken/Waschtisch in Birmingham
Großes Maritimes Badezimmer En Suite mit Schrankfronten mit vertiefter Füllung, weißen Schränken, Unterbauwanne, Eckdusche, Wandtoilette mit Spülkasten, beiger Wandfarbe, Kalkstein, Unterbauwaschbecken und Marmor-Waschbecken/Waschtisch in Birmingham
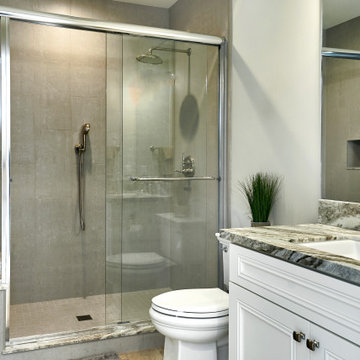
Kleines Klassisches Badezimmer mit weißen Schränken, Duschnische, Wandtoilette mit Spülkasten, grauen Fliesen, Keramikfliesen, grauer Wandfarbe, Kalkstein, Unterbauwaschbecken, braunem Boden, Schiebetür-Duschabtrennung, Einzelwaschbecken, eingebautem Waschtisch, Kassettenfronten und bunter Waschtischplatte in San Francisco
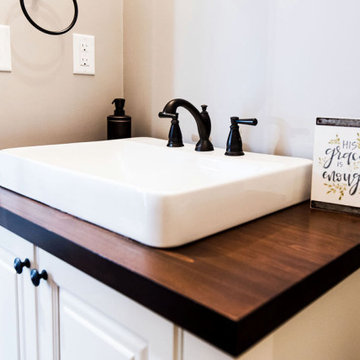
Mittelgroßes Klassisches Badezimmer En Suite mit Schrankfronten im Shaker-Stil, schwarzen Schränken, Badewanne in Nische, Duschbadewanne, Wandtoilette mit Spülkasten, weißen Fliesen, grauer Wandfarbe, Kalkstein, Aufsatzwaschbecken, Quarzwerkstein-Waschtisch, beigem Boden, Duschvorhang-Duschabtrennung, weißer Waschtischplatte, Einzelwaschbecken und eingebautem Waschtisch in St. Louis
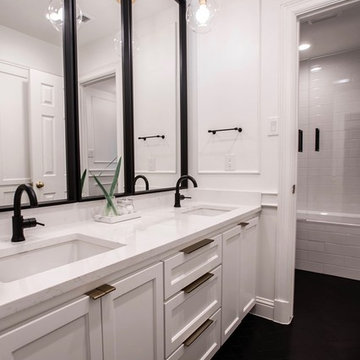
Black and white beautifully combined make this bathroom sleek and chic. Clean lines and modern design elements encompass this client's flawless design flair.
Photographer: Morgan English @theenglishden
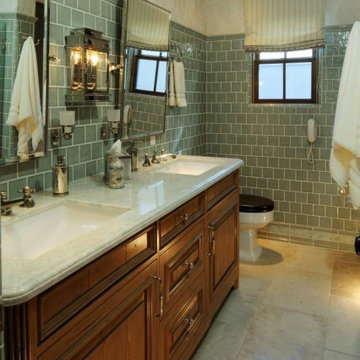
Mittelgroßes Duschbad mit verzierten Schränken, hellbraunen Holzschränken, Duschnische, Wandtoilette mit Spülkasten, weißen Fliesen, Metrofliesen, grüner Wandfarbe, Kalkstein, Unterbauwaschbecken, Quarzwerkstein-Waschtisch, beigem Boden, Falttür-Duschabtrennung, weißer Waschtischplatte, Duschbank, Doppelwaschbecken, freistehendem Waschtisch und Tapetenwänden in Los Angeles
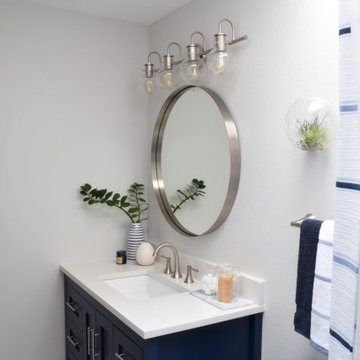
Updated White Bathroom with Blue Vanity
Mittelgroßes Modernes Badezimmer mit Schrankfronten im Shaker-Stil, blauen Schränken, Badewanne in Nische, Duschbadewanne, Wandtoilette mit Spülkasten, weißen Fliesen, Metrofliesen, weißer Wandfarbe, Kalkstein, Unterbauwaschbecken, Mineralwerkstoff-Waschtisch, grauem Boden, Duschvorhang-Duschabtrennung, weißer Waschtischplatte, Einzelwaschbecken und freistehendem Waschtisch in Seattle
Mittelgroßes Modernes Badezimmer mit Schrankfronten im Shaker-Stil, blauen Schränken, Badewanne in Nische, Duschbadewanne, Wandtoilette mit Spülkasten, weißen Fliesen, Metrofliesen, weißer Wandfarbe, Kalkstein, Unterbauwaschbecken, Mineralwerkstoff-Waschtisch, grauem Boden, Duschvorhang-Duschabtrennung, weißer Waschtischplatte, Einzelwaschbecken und freistehendem Waschtisch in Seattle
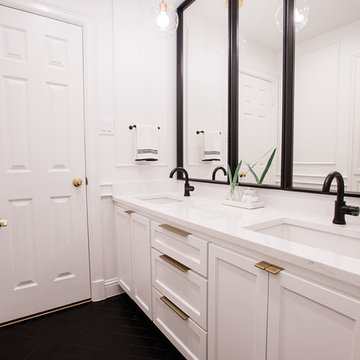
Black and white beautifully combined make this bathroom sleek and chic. Clean lines and modern design elements encompass this client's flawless design flair.
Photographer: Morgan English @theenglishden
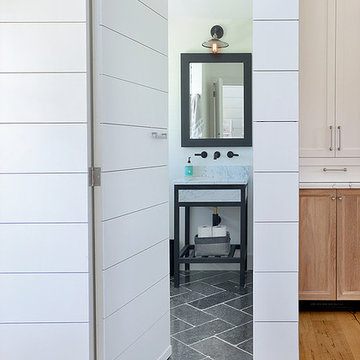
a true farmhouse industrial mudroom bathroom! reclaimed cobblestone grey slate floor tiles are laid in a herringbone pattern...oversized. the Carrera marble and black metal washstand complete the look. the phantom ship lap door allows the ship lap wall to stay strong and uninterrupted.
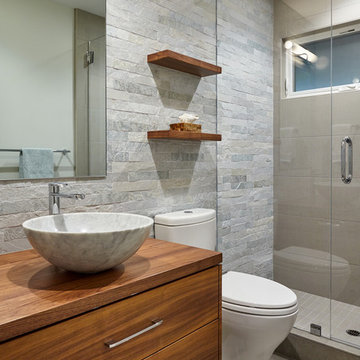
Kristen Paulin Photography
Kleines Modernes Badezimmer mit flächenbündigen Schrankfronten, hellbraunen Holzschränken, Wandtoilette mit Spülkasten, grünen Fliesen, Steinfliesen, grüner Wandfarbe, Kalkstein, Aufsatzwaschbecken und Waschtisch aus Holz in San Francisco
Kleines Modernes Badezimmer mit flächenbündigen Schrankfronten, hellbraunen Holzschränken, Wandtoilette mit Spülkasten, grünen Fliesen, Steinfliesen, grüner Wandfarbe, Kalkstein, Aufsatzwaschbecken und Waschtisch aus Holz in San Francisco
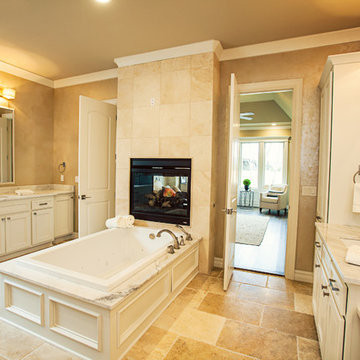
Master bath suite with white shaker style, recessed panel custom cabinetry. Tub surround customized to match with view of see-through fireplace into master bedroom. Dual vanities with high end specialty hardware and limestone flooring. Marble countertops with undermount ceramic sinks. Dual entry shower, flanked by two walk in closets.
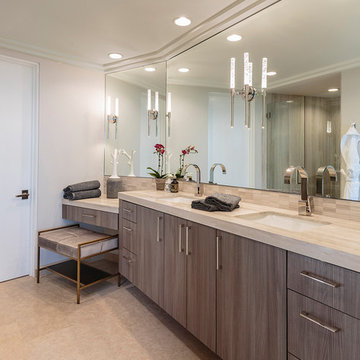
Mittelgroßes Modernes Badezimmer En Suite mit flächenbündigen Schrankfronten, braunen Schränken, Nasszelle, Wandtoilette mit Spülkasten, beigen Fliesen, Marmorfliesen, beiger Wandfarbe, Kalkstein, Unterbauwaschbecken, Marmor-Waschbecken/Waschtisch, beigem Boden, Falttür-Duschabtrennung und beiger Waschtischplatte in Orange County

Urban Oak Photography
Mittelgroßes Klassisches Badezimmer En Suite mit weißen Fliesen, Kalkstein, Quarzit-Waschtisch, weißer Waschtischplatte, dunklen Holzschränken, Duschnische, Wandtoilette mit Spülkasten, weißer Wandfarbe, beigem Boden, Schiebetür-Duschabtrennung und flächenbündigen Schrankfronten in Sonstige
Mittelgroßes Klassisches Badezimmer En Suite mit weißen Fliesen, Kalkstein, Quarzit-Waschtisch, weißer Waschtischplatte, dunklen Holzschränken, Duschnische, Wandtoilette mit Spülkasten, weißer Wandfarbe, beigem Boden, Schiebetür-Duschabtrennung und flächenbündigen Schrankfronten in Sonstige
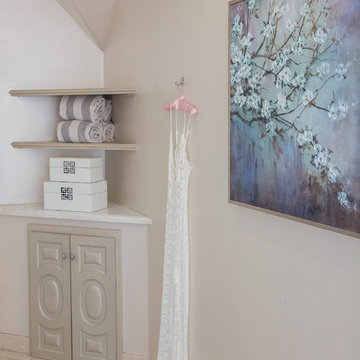
Geräumiges Klassisches Badezimmer En Suite mit verzierten Schränken, beigen Schränken, Badewanne in Nische, Duschnische, Wandtoilette mit Spülkasten, grauen Fliesen, Steinplatten, beiger Wandfarbe, Kalkstein, Unterbauwaschbecken, Kalkstein-Waschbecken/Waschtisch, beigem Boden und Falttür-Duschabtrennung in Sonstige
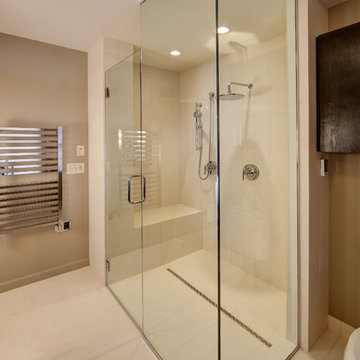
By sacrificing a whirlpool tub and one of the sinks in the existing layout, the team was able to open up the space and create a plan to better suit the couple’s lifestyle. A new spacious barrier free shower includes a hidden product niche, double showerheads and a sleek linear drain detail. A bench seat and hand held showerhead on a slide bar supports future accessibility needs.
Tricia Shay Photography
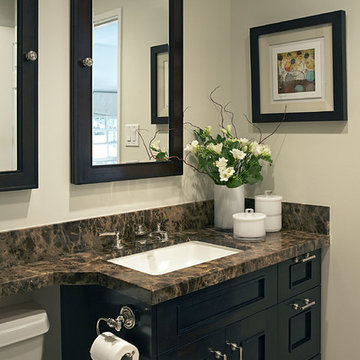
To make this small bathroom feel larger, SCD limited the number of materials and finishes. Honed limestone, polished marble, and espresso cabinetry create a neutral palette. Mirrored medicine cabinets offer plentiful storage, as do the milk glass canisters.

The Twin Peaks Passive House + ADU was designed and built to remain resilient in the face of natural disasters. Fortunately, the same great building strategies and design that provide resilience also provide a home that is incredibly comfortable and healthy while also visually stunning.
This home’s journey began with a desire to design and build a house that meets the rigorous standards of Passive House. Before beginning the design/ construction process, the homeowners had already spent countless hours researching ways to minimize their global climate change footprint. As with any Passive House, a large portion of this research was focused on building envelope design and construction. The wall assembly is combination of six inch Structurally Insulated Panels (SIPs) and 2x6 stick frame construction filled with blown in insulation. The roof assembly is a combination of twelve inch SIPs and 2x12 stick frame construction filled with batt insulation. The pairing of SIPs and traditional stick framing allowed for easy air sealing details and a continuous thermal break between the panels and the wall framing.
Beyond the building envelope, a number of other high performance strategies were used in constructing this home and ADU such as: battery storage of solar energy, ground source heat pump technology, Heat Recovery Ventilation, LED lighting, and heat pump water heating technology.
In addition to the time and energy spent on reaching Passivhaus Standards, thoughtful design and carefully chosen interior finishes coalesce at the Twin Peaks Passive House + ADU into stunning interiors with modern farmhouse appeal. The result is a graceful combination of innovation, durability, and aesthetics that will last for a century to come.
Despite the requirements of adhering to some of the most rigorous environmental standards in construction today, the homeowners chose to certify both their main home and their ADU to Passive House Standards. From a meticulously designed building envelope that tested at 0.62 ACH50, to the extensive solar array/ battery bank combination that allows designated circuits to function, uninterrupted for at least 48 hours, the Twin Peaks Passive House has a long list of high performance features that contributed to the completion of this arduous certification process. The ADU was also designed and built with these high standards in mind. Both homes have the same wall and roof assembly ,an HRV, and a Passive House Certified window and doors package. While the main home includes a ground source heat pump that warms both the radiant floors and domestic hot water tank, the more compact ADU is heated with a mini-split ductless heat pump. The end result is a home and ADU built to last, both of which are a testament to owners’ commitment to lessen their impact on the environment.
Badezimmer mit Wandtoilette mit Spülkasten und Kalkstein Ideen und Design
5