Badezimmer mit Wandtoilette und blauem Boden Ideen und Design
Suche verfeinern:
Budget
Sortieren nach:Heute beliebt
41 – 60 von 688 Fotos
1 von 3
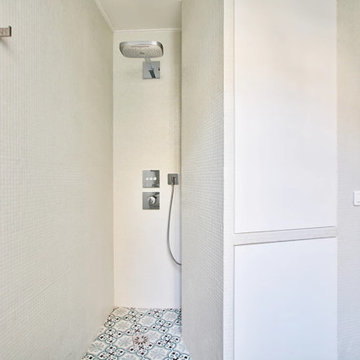
Salle d'eau sur-mesure !
Douche à l'italienne ouverte sur le beau sol en carreaux de ciment dans les tons bleus. Toute recouverte de micro-mosaïques blanches, derrière un meuble-buanderie créé spécifiquement pour accueillir la machine à laver en partie basse, et un coin rangement en partie haute.
https://www.nevainteriordesign.com/
Liens Magazines :
Houzz
https://www.houzz.fr/ideabooks/108492391/list/visite-privee-ce-studio-de-20-m%C2%B2-parait-beaucoup-plus-vaste#1730425
Côté Maison
http://www.cotemaison.fr/loft-appartement/diaporama/studio-paris-15-renovation-d-un-20-m2-avec-mezzanine_30202.html
Maison Créative
http://www.maisoncreative.com/transformer/amenager/comment-amenager-lespace-sous-une-mezzanine-9753
Castorama
https://www.18h39.fr/articles/avant-apres-un-studio-vieillot-de-20-m2-devenu-hyper-fonctionnel-et-moderne.html
Mosaic Del Sur
https://www.instagram.com/p/BjnF7-bgPIO/?taken-by=mosaic_del_sur
Article d'un magazine Serbe
https://www.lepaisrecna.rs/moj-stan/inspiracija/24907-najsladji-stan-u-parizu-savrsene-boje-i-dizajn-za-stancic-od-20-kvadrata-foto.html
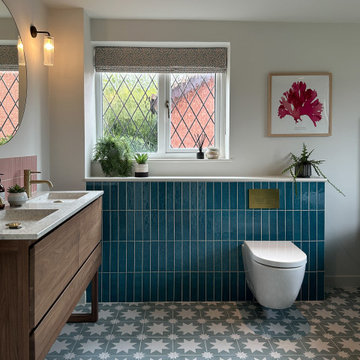
A contemporary wall hung toilet keeps the space neat and hides all the unsightly pipework.
Mittelgroßes Modernes Kinderbad mit flächenbündigen Schrankfronten, hellbraunen Holzschränken, freistehender Badewanne, offener Dusche, Wandtoilette, blauen Fliesen, Keramikfliesen, weißer Wandfarbe, Keramikboden, integriertem Waschbecken, Terrazzo-Waschbecken/Waschtisch, blauem Boden, offener Dusche, beiger Waschtischplatte, Wandnische, Doppelwaschbecken und freistehendem Waschtisch in West Midlands
Mittelgroßes Modernes Kinderbad mit flächenbündigen Schrankfronten, hellbraunen Holzschränken, freistehender Badewanne, offener Dusche, Wandtoilette, blauen Fliesen, Keramikfliesen, weißer Wandfarbe, Keramikboden, integriertem Waschbecken, Terrazzo-Waschbecken/Waschtisch, blauem Boden, offener Dusche, beiger Waschtischplatte, Wandnische, Doppelwaschbecken und freistehendem Waschtisch in West Midlands
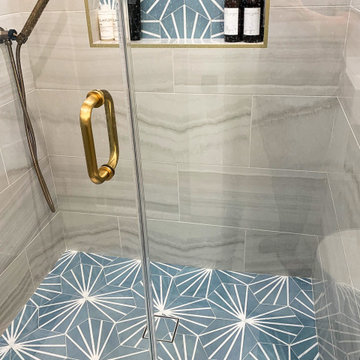
Kleines Modernes Badezimmer mit Duschnische, Wandtoilette, farbigen Fliesen, grauer Wandfarbe, Porzellan-Bodenfliesen, Wandwaschbecken, blauem Boden, Falttür-Duschabtrennung und Einzelwaschbecken in Los Angeles
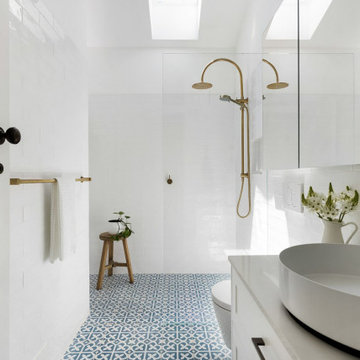
Mittelgroßes Klassisches Badezimmer En Suite mit Schrankfronten im Shaker-Stil, weißen Schränken, Duschnische, Wandtoilette, weißen Fliesen, Metrofliesen, weißer Wandfarbe, Zementfliesen für Boden, Aufsatzwaschbecken, Quarzwerkstein-Waschtisch, blauem Boden, offener Dusche, grauer Waschtischplatte, Einzelwaschbecken, schwebendem Waschtisch und gewölbter Decke in Sydney

Both eclectic and refined, the bathrooms at our Summer Hill project are unique and reflects the owners lifestyle. Beach style, yet unequivocally elegant the floors feature encaustic concrete tiles paired with elongated white subway tiles. Aged brass taper by Brodware is featured as is a freestanding black bath and fittings and a custom made timber vanity.
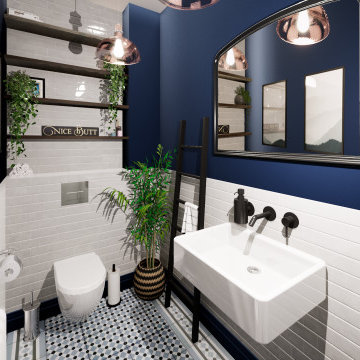
Kleines Modernes Badezimmer En Suite mit Wandtoilette, weißen Fliesen, Metrofliesen, blauer Wandfarbe, Keramikboden, Wandwaschbecken, gefliestem Waschtisch, blauem Boden, weißer Waschtischplatte und Einzelwaschbecken in Hampshire

photos by Pedro Marti
This large light-filled open loft in the Tribeca neighborhood of New York City was purchased by a growing family to make into their family home. The loft, previously a lighting showroom, had been converted for residential use with the standard amenities but was entirely open and therefore needed to be reconfigured. One of the best attributes of this particular loft is its extremely large windows situated on all four sides due to the locations of neighboring buildings. This unusual condition allowed much of the rear of the space to be divided into 3 bedrooms/3 bathrooms, all of which had ample windows. The kitchen and the utilities were moved to the center of the space as they did not require as much natural lighting, leaving the entire front of the loft as an open dining/living area. The overall space was given a more modern feel while emphasizing it’s industrial character. The original tin ceiling was preserved throughout the loft with all new lighting run in orderly conduit beneath it, much of which is exposed light bulbs. In a play on the ceiling material the main wall opposite the kitchen was clad in unfinished, distressed tin panels creating a focal point in the home. Traditional baseboards and door casings were thrown out in lieu of blackened steel angle throughout the loft. Blackened steel was also used in combination with glass panels to create an enclosure for the office at the end of the main corridor; this allowed the light from the large window in the office to pass though while creating a private yet open space to work. The master suite features a large open bath with a sculptural freestanding tub all clad in a serene beige tile that has the feel of concrete. The kids bath is a fun play of large cobalt blue hexagon tile on the floor and rear wall of the tub juxtaposed with a bright white subway tile on the remaining walls. The kitchen features a long wall of floor to ceiling white and navy cabinetry with an adjacent 15 foot island of which half is a table for casual dining. Other interesting features of the loft are the industrial ladder up to the small elevated play area in the living room, the navy cabinetry and antique mirror clad dining niche, and the wallpapered powder room with antique mirror and blackened steel accessories.
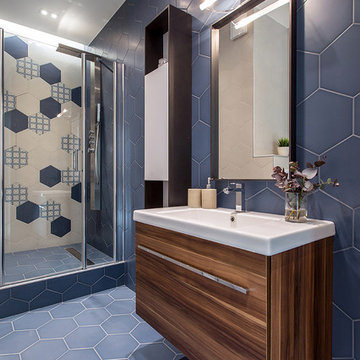
Фото Борис Бочкарев
Modernes Duschbad mit Wandtoilette, blauem Boden, flächenbündigen Schrankfronten, hellbraunen Holzschränken, Duschnische, blauen Fliesen, farbigen Fliesen und integriertem Waschbecken in Moskau
Modernes Duschbad mit Wandtoilette, blauem Boden, flächenbündigen Schrankfronten, hellbraunen Holzschränken, Duschnische, blauen Fliesen, farbigen Fliesen und integriertem Waschbecken in Moskau

Bagno: gioco di contrasto cromatico tra fascia alta in blu e rivestimento in bianco della parte bassa della parete. Dettagli in nero: rubinetteria e punto luce.
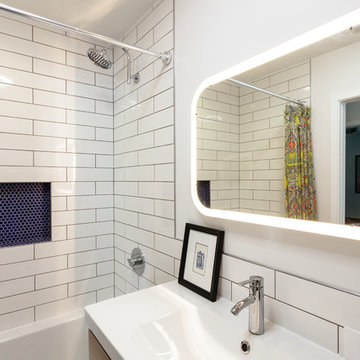
Nick King
Mittelgroßes Modernes Badezimmer En Suite mit flächenbündigen Schrankfronten, hellen Holzschränken, Badewanne in Nische, Duschbadewanne, Wandtoilette, weißen Fliesen, Keramikfliesen, weißer Wandfarbe, Keramikboden, integriertem Waschbecken, blauem Boden und Duschvorhang-Duschabtrennung in Sonstige
Mittelgroßes Modernes Badezimmer En Suite mit flächenbündigen Schrankfronten, hellen Holzschränken, Badewanne in Nische, Duschbadewanne, Wandtoilette, weißen Fliesen, Keramikfliesen, weißer Wandfarbe, Keramikboden, integriertem Waschbecken, blauem Boden und Duschvorhang-Duschabtrennung in Sonstige

Bright and airy ensuite attic bathroom with bespoke joinery. Porcelain wall tiles and encaustic tiles on the floor.
Kleines Klassisches Badezimmer En Suite mit flächenbündigen Schrankfronten, dunklen Holzschränken, bodengleicher Dusche, Wandtoilette, beigen Fliesen, Porzellanfliesen, beiger Wandfarbe, Zementfliesen für Boden, Wandwaschbecken, Quarzwerkstein-Waschtisch, blauem Boden, Falttür-Duschabtrennung, weißer Waschtischplatte, Wandnische, Einzelwaschbecken und schwebendem Waschtisch in London
Kleines Klassisches Badezimmer En Suite mit flächenbündigen Schrankfronten, dunklen Holzschränken, bodengleicher Dusche, Wandtoilette, beigen Fliesen, Porzellanfliesen, beiger Wandfarbe, Zementfliesen für Boden, Wandwaschbecken, Quarzwerkstein-Waschtisch, blauem Boden, Falttür-Duschabtrennung, weißer Waschtischplatte, Wandnische, Einzelwaschbecken und schwebendem Waschtisch in London
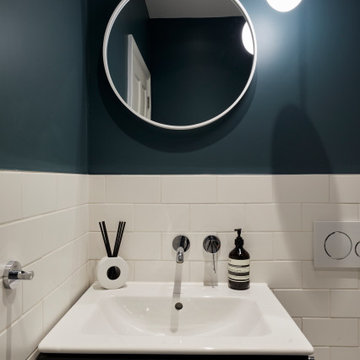
Mittelgroßes Modernes Kinderbad mit flächenbündigen Schrankfronten, braunen Schränken, Badewanne in Nische, Duschbadewanne, Wandtoilette, weißen Fliesen, Porzellanfliesen, blauer Wandfarbe, Porzellan-Bodenfliesen, integriertem Waschbecken, blauem Boden, Falttür-Duschabtrennung, Einzelwaschbecken und schwebendem Waschtisch in London
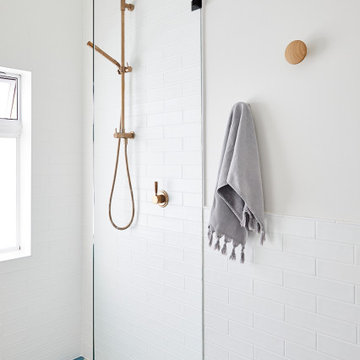
Both eclectic and refined, the bathrooms at our Summer Hill project are unique and reflects the owners lifestyle. Beach style, yet unequivocally elegant the floors feature encaustic concrete tiles paired with elongated white subway tiles. Aged brass taper by Brodware is featured as is a freestanding black bath and fittings and a custom made timber vanity.
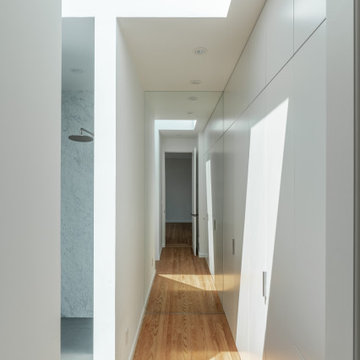
The new master bath consists of a dressing room and bathroom entirely built on the existing roof. A very high ceiling, a line of white closets on one wall, and a floor-to-ceiling mirror at the back expands this narrow space to infinity. An oversized skylight straddles both the dressing room and the bathroom. As one follows the natural light to enter the bathroom, one’s attention is immediately captured by the L-shaped mirror framing the large window with another sort of infinity view outside. All the walls are solidly clad with white Carrara marble with pale grey veins that are complemented by the matte grey floor tiles. Bax+Towner photography
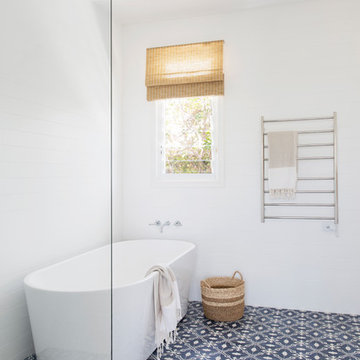
Donna Guyler Design
Großes Maritimes Badezimmer mit Schrankfronten im Shaker-Stil, weißen Schränken, freistehender Badewanne, Eckdusche, Wandtoilette, grauen Fliesen, Porzellanfliesen, weißer Wandfarbe, Zementfliesen für Boden, Unterbauwaschbecken, Quarzwerkstein-Waschtisch, blauem Boden, Falttür-Duschabtrennung und weißer Waschtischplatte in Gold Coast - Tweed
Großes Maritimes Badezimmer mit Schrankfronten im Shaker-Stil, weißen Schränken, freistehender Badewanne, Eckdusche, Wandtoilette, grauen Fliesen, Porzellanfliesen, weißer Wandfarbe, Zementfliesen für Boden, Unterbauwaschbecken, Quarzwerkstein-Waschtisch, blauem Boden, Falttür-Duschabtrennung und weißer Waschtischplatte in Gold Coast - Tweed

Photo by Alan Tansey
This East Village penthouse was designed for nocturnal entertaining. Reclaimed wood lines the walls and counters of the kitchen and dark tones accent the different spaces of the apartment. Brick walls were exposed and the stair was stripped to its raw steel finish. The guest bath shower is lined with textured slate while the floor is clad in striped Moroccan tile.
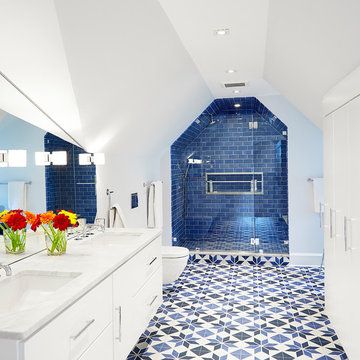
alyssa kirsten
Großes Modernes Kinderbad mit flächenbündigen Schrankfronten, weißen Schränken, Duschnische, Wandtoilette, blauen Fliesen, Keramikfliesen, weißer Wandfarbe, Porzellan-Bodenfliesen, Unterbauwaschbecken, Marmor-Waschbecken/Waschtisch, blauem Boden, Falttür-Duschabtrennung und weißer Waschtischplatte in Wilmington
Großes Modernes Kinderbad mit flächenbündigen Schrankfronten, weißen Schränken, Duschnische, Wandtoilette, blauen Fliesen, Keramikfliesen, weißer Wandfarbe, Porzellan-Bodenfliesen, Unterbauwaschbecken, Marmor-Waschbecken/Waschtisch, blauem Boden, Falttür-Duschabtrennung und weißer Waschtischplatte in Wilmington
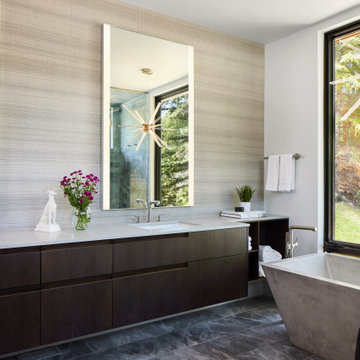
Lighted mirrors, floating cabinets, all marble floor & shower plus a glass sputnik chandelier create a modern spa bathroom in this ski in, ski out mountain chalet.
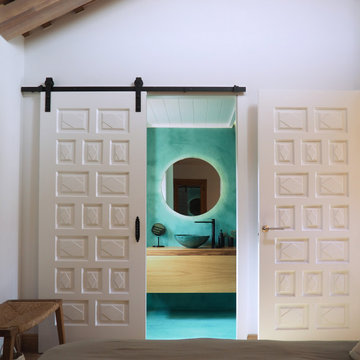
Entrada desde la suite al baño. Aquí buscamos el contraste de tonalidades entre el minimalismo de la casa y los tonos azules de los baños que evocan al mar y dan personalidad a las intervenciones.
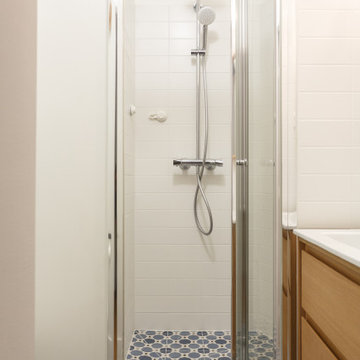
Ce projet de rénovation est sans doute un des plus beaux exemples prouvant qu’on peut allier fonctionnalité, simplicité et esthétisme. On appréciera la douce atmosphère de l’appartement grâce aux tons pastels qu’on retrouve dans la majorité des pièces. Notre coup de cœur : cette cuisine, d’un bleu élégant et original, nichée derrière une jolie verrière blanche.
Badezimmer mit Wandtoilette und blauem Boden Ideen und Design
3