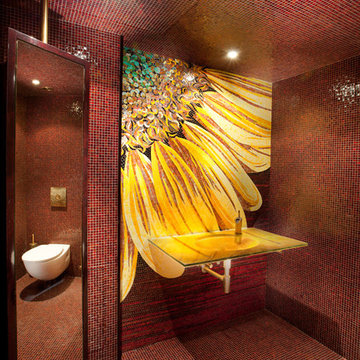Holzfarbene Badezimmer mit Wandwaschbecken Ideen und Design
Suche verfeinern:
Budget
Sortieren nach:Heute beliebt
1 – 20 von 92 Fotos
1 von 3

Industrial Badezimmer mit Wandtoilette mit Spülkasten, dunklem Holzboden, Wandwaschbecken und Pflanzen in Denver

Großes Badezimmer En Suite mit flächenbündigen Schrankfronten, weißen Schränken, offener Dusche, Wandtoilette, Marmorfliesen, Wandwaschbecken, Waschtisch aus Holz, offener Dusche und beiger Wandfarbe in London

Großes Klassisches Badezimmer En Suite mit flächenbündigen Schrankfronten, hellbraunen Holzschränken, freistehender Badewanne, Doppeldusche, Keramikboden, Wandwaschbecken, Waschtisch aus Holz, grauem Boden, Falttür-Duschabtrennung, weißer Waschtischplatte, Doppelwaschbecken und schwebendem Waschtisch in Miami
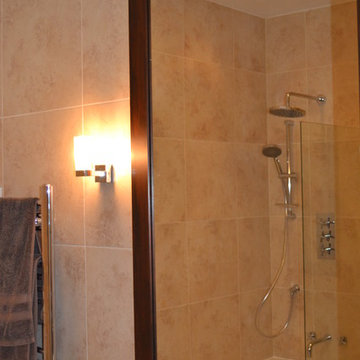
Refurbishment of the bathroom, located in the centre of this Victorian flat with no natural light.
A subtle, neutral colour and design with large ceramic tiles was used create the illusion of space in this compact bathroom. The dark wood cabinets are offset with subtle lighting to provide a warm and cosy feel.
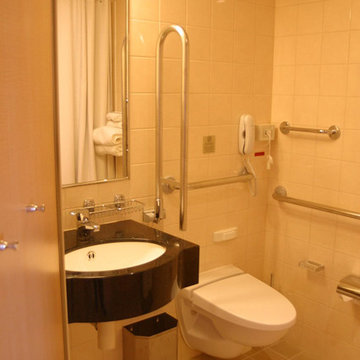
Random
Modernes Badezimmer mit Wandwaschbecken, Granit-Waschbecken/Waschtisch, Wandtoilette, beigen Fliesen, Keramikfliesen, beiger Wandfarbe und Keramikboden in New York
Modernes Badezimmer mit Wandwaschbecken, Granit-Waschbecken/Waschtisch, Wandtoilette, beigen Fliesen, Keramikfliesen, beiger Wandfarbe und Keramikboden in New York

For our full portfolio, see https://blackandmilk.co.uk/interior-design-portfolio/
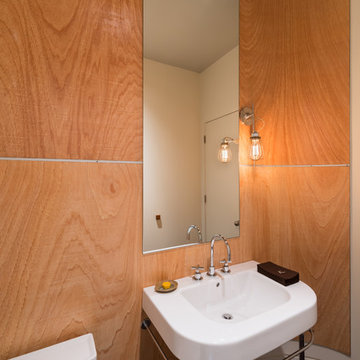
Photo by Scott Larsen
Modernes Badezimmer mit Wandwaschbecken, Toilette mit Aufsatzspülkasten und Porzellan-Bodenfliesen in Portland
Modernes Badezimmer mit Wandwaschbecken, Toilette mit Aufsatzspülkasten und Porzellan-Bodenfliesen in Portland

A full Corian shower in bright white ensures that this small bathroom will never feel cramped. A recessed niche with back-lighting is a fun way to add an accent detail within the shower. The niche lighting can also act as a night light for guests that are sleeping in the main basement space.
Photos by Spacecrafting Photography

Compact shower room with terrazzo tiles, builting storage, cement basin, black brassware mirrored cabinets
Kleines Eklektisches Duschbad mit orangefarbenen Schränken, offener Dusche, Wandtoilette, grauen Fliesen, Keramikfliesen, grauer Wandfarbe, Terrazzo-Boden, Wandwaschbecken, Beton-Waschbecken/Waschtisch, orangem Boden, Falttür-Duschabtrennung, oranger Waschtischplatte, Einzelwaschbecken und schwebendem Waschtisch in Sussex
Kleines Eklektisches Duschbad mit orangefarbenen Schränken, offener Dusche, Wandtoilette, grauen Fliesen, Keramikfliesen, grauer Wandfarbe, Terrazzo-Boden, Wandwaschbecken, Beton-Waschbecken/Waschtisch, orangem Boden, Falttür-Duschabtrennung, oranger Waschtischplatte, Einzelwaschbecken und schwebendem Waschtisch in Sussex
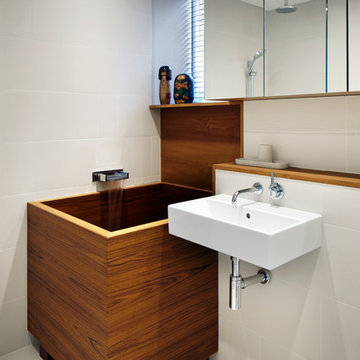
Jack Hobhouse
Asiatisches Badezimmer mit Wandwaschbecken, japanischer Badewanne und beigen Fliesen in London
Asiatisches Badezimmer mit Wandwaschbecken, japanischer Badewanne und beigen Fliesen in London
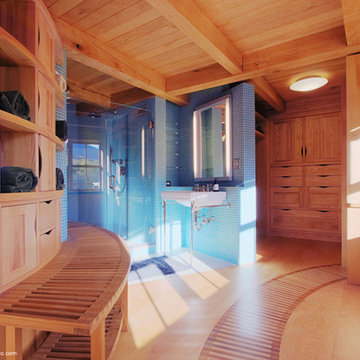
Geräumiges Modernes Badezimmer En Suite mit offenen Schränken, hellen Holzschränken, Eckdusche, blauen Fliesen, hellem Holzboden, Wandwaschbecken und Falttür-Duschabtrennung in Burlington

A small contemporary bathroom room which has been renovated to include a wet room shower tray, bath, wall hung basin unit, back to wall toilet, towel rail and cupboard storage.
We also included some little pockets within the shower area for the customer to put their shampoos without encrouching on them within the shower.
Also to maximise the space we installed a pocket door, so no waisted space within the flat at all, in or out of the bathroom.
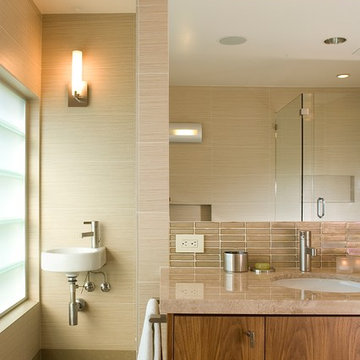
Opposite the bathtub is a water closet behind a wall of walnut vanities, stone counters, glass tile backsplash and flush mirrors - a custom recirculating hot water system ensures that hot water is everywhere when needed.
Photo Credit: John Sutton Photography

Geräumiges Landhaus Duschbad mit offenen Schränken, Wandtoilette mit Spülkasten, Terrakottafliesen, weißer Wandfarbe, Wandwaschbecken, schwebendem Waschtisch, Holzdielendecke, Tapetenwänden, schwarzen Schränken, Badewanne in Nische, Duschbadewanne, weißen Fliesen, hellem Holzboden, weißem Boden und Duschvorhang-Duschabtrennung in New Orleans

El baño de los pequeños es un baño que se ha diseñado de manera que sean los complementos los que otorguen el aspecto infantil al espacio. A medida que crezcan estos complementos desparecen y sólo perduran las griferias y colgadores en un color vivo para dar paso a un espacio más juvenil. La idea es que el espacio se adapte a las etapas pero que nunca borren del todo el niño que son ahora.
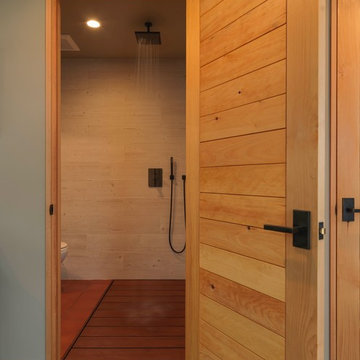
Susan Teare
Mittelgroßes Uriges Badezimmer mit bodengleicher Dusche, grüner Wandfarbe, Terrakottaboden, Wandwaschbecken, beigen Fliesen, Porzellanfliesen und offener Dusche in Burlington
Mittelgroßes Uriges Badezimmer mit bodengleicher Dusche, grüner Wandfarbe, Terrakottaboden, Wandwaschbecken, beigen Fliesen, Porzellanfliesen und offener Dusche in Burlington
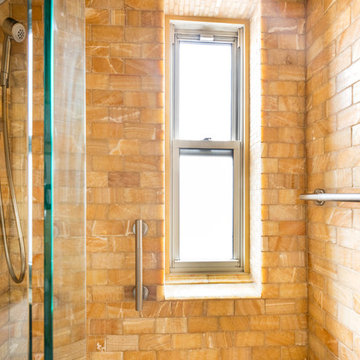
Complete Bathroom Renovation
Kleines Mediterranes Badezimmer mit Duschnische, Wandtoilette mit Spülkasten, Steinfliesen, bunten Wänden, Keramikboden, Wandwaschbecken und braunen Fliesen in New York
Kleines Mediterranes Badezimmer mit Duschnische, Wandtoilette mit Spülkasten, Steinfliesen, bunten Wänden, Keramikboden, Wandwaschbecken und braunen Fliesen in New York

The SUMMIT, is Beechwood Homes newest display home at Craigburn Farm. This masterpiece showcases our commitment to design, quality and originality. The Summit is the epitome of luxury. From the general layout down to the tiniest finish detail, every element is flawless.
Specifically, the Summit highlights the importance of atmosphere in creating a family home. The theme throughout is warm and inviting, combining abundant natural light with soothing timber accents and an earthy palette. The stunning window design is one of the true heroes of this property, helping to break down the barrier of indoor and outdoor. An open plan kitchen and family area are essential features of a cohesive and fluid home environment.
Adoring this Ensuite displayed in "The Summit" by Beechwood Homes. There is nothing classier than the combination of delicate timber and concrete beauty.
The perfect outdoor area for entertaining friends and family. The indoor space is connected to the outdoor area making the space feel open - perfect for extending the space!
The Summit makes the most of state of the art automation technology. An electronic interface controls the home theatre systems, as well as the impressive lighting display which comes to life at night. Modern, sleek and spacious, this home uniquely combines convenient functionality and visual appeal.
The Summit is ideal for those clients who may be struggling to visualise the end product from looking at initial designs. This property encapsulates all of the senses for a complete experience. Appreciate the aesthetic features, feel the textures, and imagine yourself living in a home like this.
Tiles by Italia Ceramics!
Visit Beechwood Homes - Display Home "The Summit"
54 FERGUSSON AVENUE,
CRAIGBURN FARM
Opening Times Sat & Sun 1pm – 4:30pm
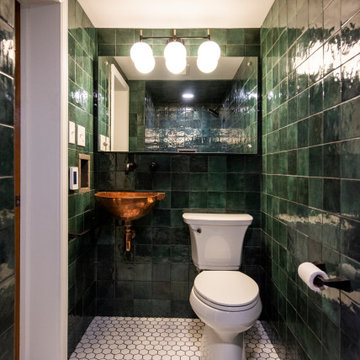
Kleines Modernes Duschbad mit grünen Fliesen, Wandwaschbecken, weißem Boden, WC-Raum, Toilette mit Aufsatzspülkasten, Keramikfliesen, grüner Wandfarbe, Keramikboden und Einzelwaschbecken in Louisville
Holzfarbene Badezimmer mit Wandwaschbecken Ideen und Design
1
