Badezimmer mit Wandwaschbecken Ideen und Design
Sortieren nach:Heute beliebt
1 – 20 von 22.432 Fotos
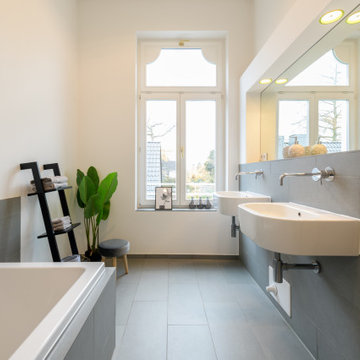
Modernes Badezimmer mit Eckbadewanne, grauen Fliesen, weißer Wandfarbe, Wandwaschbecken, grauem Boden und Doppelwaschbecken in Hamburg
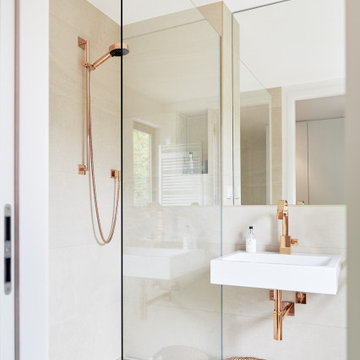
Modernes Badezimmer mit Wandwaschbecken, beigem Boden, offener Dusche und Einzelwaschbecken in Frankfurt am Main

A modern farmhouse bathroom with herringbone brick floors and wall paneling. We loved the aged brass plumbing and classic cast iron sink.
Kleines Country Badezimmer En Suite mit schwarzen Schränken, Duschen, Toilette mit Aufsatzspülkasten, weißen Fliesen, Keramikfliesen, weißer Wandfarbe, Backsteinboden, Wandwaschbecken, Duschvorhang-Duschabtrennung, Einzelwaschbecken, schwebendem Waschtisch und vertäfelten Wänden in San Francisco
Kleines Country Badezimmer En Suite mit schwarzen Schränken, Duschen, Toilette mit Aufsatzspülkasten, weißen Fliesen, Keramikfliesen, weißer Wandfarbe, Backsteinboden, Wandwaschbecken, Duschvorhang-Duschabtrennung, Einzelwaschbecken, schwebendem Waschtisch und vertäfelten Wänden in San Francisco

Master bath room renovation. Added master suite in attic space.
Großes Klassisches Badezimmer En Suite mit flächenbündigen Schrankfronten, hellen Holzschränken, Eckdusche, Wandtoilette mit Spülkasten, weißen Fliesen, Keramikfliesen, weißer Wandfarbe, Marmorboden, Wandwaschbecken, gefliestem Waschtisch, schwarzem Boden, Falttür-Duschabtrennung, weißer Waschtischplatte, Duschbank, Doppelwaschbecken, schwebendem Waschtisch und vertäfelten Wänden in Minneapolis
Großes Klassisches Badezimmer En Suite mit flächenbündigen Schrankfronten, hellen Holzschränken, Eckdusche, Wandtoilette mit Spülkasten, weißen Fliesen, Keramikfliesen, weißer Wandfarbe, Marmorboden, Wandwaschbecken, gefliestem Waschtisch, schwarzem Boden, Falttür-Duschabtrennung, weißer Waschtischplatte, Duschbank, Doppelwaschbecken, schwebendem Waschtisch und vertäfelten Wänden in Minneapolis
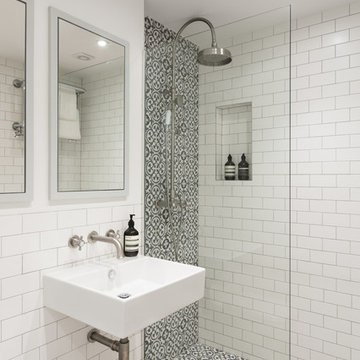
Modernes Duschbad mit Wandtoilette, farbigen Fliesen, weißen Fliesen, weißer Wandfarbe und Wandwaschbecken in London

The bathroom was previously closed in and had a large tub off the door. Making this a glass stand up shower, left the space brighter and more spacious. Other tricks like the wall mount faucet and light finishes add to the open clean feel.
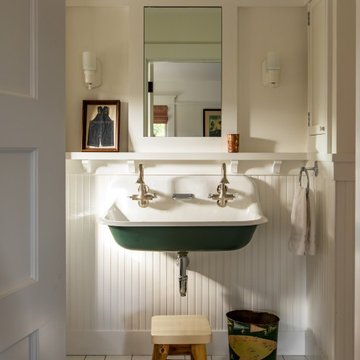
Rustikales Kinderbad mit weißen Fliesen, weißer Wandfarbe, Wandwaschbecken und weißem Boden in Los Angeles
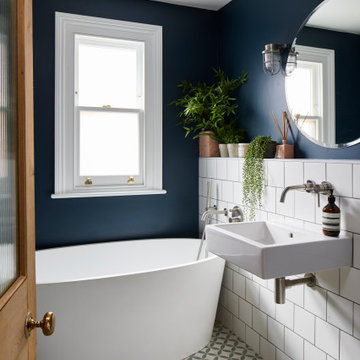
refurbished family bathroom
Mittelgroßes Modernes Duschbad mit freistehender Badewanne, blauer Wandfarbe, Mosaik-Bodenfliesen, Wandwaschbecken und buntem Boden in London
Mittelgroßes Modernes Duschbad mit freistehender Badewanne, blauer Wandfarbe, Mosaik-Bodenfliesen, Wandwaschbecken und buntem Boden in London

green wall tile from heath ceramics complements custom terrazzo flooring from concrete collaborative
Kleines Maritimes Badezimmer mit flächenbündigen Schrankfronten, grauen Schränken, grünen Fliesen, Keramikfliesen, Terrazzo-Boden, Wandwaschbecken, buntem Boden, weißer Waschtischplatte, Eckdusche und Schiebetür-Duschabtrennung in Orange County
Kleines Maritimes Badezimmer mit flächenbündigen Schrankfronten, grauen Schränken, grünen Fliesen, Keramikfliesen, Terrazzo-Boden, Wandwaschbecken, buntem Boden, weißer Waschtischplatte, Eckdusche und Schiebetür-Duschabtrennung in Orange County

Kleines Modernes Badezimmer En Suite mit flächenbündigen Schrankfronten, grauen Schränken, offener Dusche, Wandtoilette, weißer Wandfarbe, Wandwaschbecken, buntem Boden und Falttür-Duschabtrennung in London
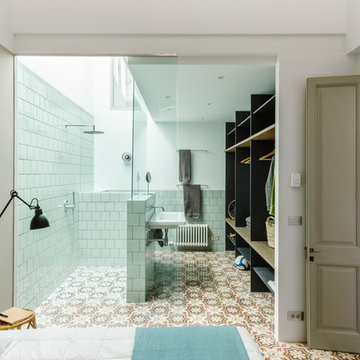
Marcela Grassi
Mediterranes Duschbad mit bodengleicher Dusche, weißen Fliesen, weißer Wandfarbe, Wandwaschbecken, buntem Boden und Schiebetür-Duschabtrennung in Barcelona
Mediterranes Duschbad mit bodengleicher Dusche, weißen Fliesen, weißer Wandfarbe, Wandwaschbecken, buntem Boden und Schiebetür-Duschabtrennung in Barcelona
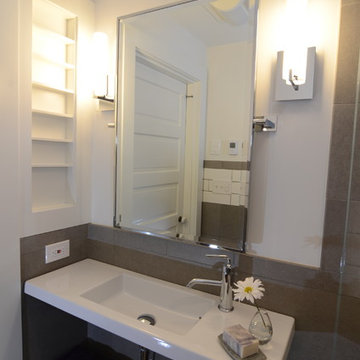
Kleines Modernes Duschbad mit offenen Schränken, weißen Schränken, offener Dusche, Keramikfliesen, weißer Wandfarbe, Keramikboden, Wandwaschbecken, offener Dusche, grauem Boden, grauen Fliesen und Quarzwerkstein-Waschtisch in Cincinnati

This prewar apartment on Manhattan's upper west side was gut renovated to create a serene family home with expansive views to the hudson river. The living room is filled with natural light, and fitted out with custom cabinetry for book and art display. The galley kitchen opens onto a dining area with a cushioned banquette along the window wall. New wide plank oak floors from LV wood run throughout the apartment, and the kitchen features quiet modern cabinetry and geometric tile patterns.
Photo by Maletz Design

Renovation of a classic Minneapolis bungalow included this family bathroom. An adjacent closet was converted to a walk-in glass shower and small sinks allowed room for two vanities. The mirrored wall and simple palette helps make the room feel larger. Playful accents like cow head towel hooks from CB2 and custom children's step stools add interest and function to this bathroom. The hexagon floor tile was selected to be in keeping with the original 1920's era of the home.
This bathroom used to be tiny and was the only bathroom on the 2nd floor. We chose to spend the budget on making a very functional family bathroom now and add a master bathroom when the children get bigger. Maybe there is a space in your home that needs a transformation - message me to set up a free consultation today.
Photos: Peter Atkins Photography

Alyssa Kirsten
Kleines Modernes Badezimmer mit flächenbündigen Schrankfronten, hellen Holzschränken, Duschbadewanne, Toilette mit Aufsatzspülkasten, weißen Fliesen, Keramikfliesen, weißer Wandfarbe, Betonboden, Wandwaschbecken und Unterbauwanne in New York
Kleines Modernes Badezimmer mit flächenbündigen Schrankfronten, hellen Holzschränken, Duschbadewanne, Toilette mit Aufsatzspülkasten, weißen Fliesen, Keramikfliesen, weißer Wandfarbe, Betonboden, Wandwaschbecken und Unterbauwanne in New York
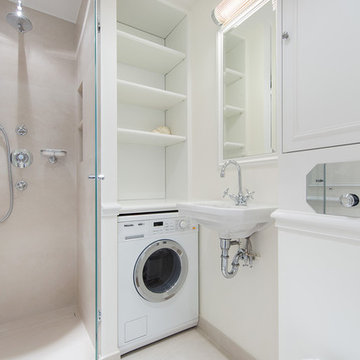
Sebastien Dondain
Kleines Klassisches Duschbad mit Duschnische, weißer Wandfarbe, Wandwaschbecken und Wäscheaufbewahrung in Paris
Kleines Klassisches Duschbad mit Duschnische, weißer Wandfarbe, Wandwaschbecken und Wäscheaufbewahrung in Paris

Douglas Frost
Kleines Stilmix Badezimmer mit Wandwaschbecken, offenen Schränken, hellbraunen Holzschränken, weißen Fliesen, Metrofliesen, weißer Wandfarbe, Betonboden und bodengleicher Dusche in Sydney
Kleines Stilmix Badezimmer mit Wandwaschbecken, offenen Schränken, hellbraunen Holzschränken, weißen Fliesen, Metrofliesen, weißer Wandfarbe, Betonboden und bodengleicher Dusche in Sydney
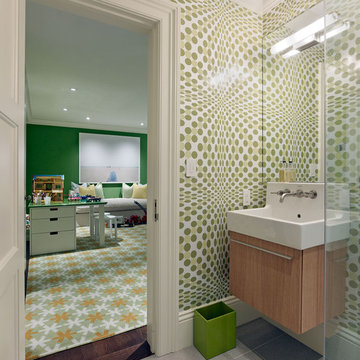
Bruce Damonte
Modernes Badezimmer mit Wandwaschbecken, flächenbündigen Schrankfronten, hellbraunen Holzschränken, Eckdusche und grüner Wandfarbe in San Francisco
Modernes Badezimmer mit Wandwaschbecken, flächenbündigen Schrankfronten, hellbraunen Holzschränken, Eckdusche und grüner Wandfarbe in San Francisco
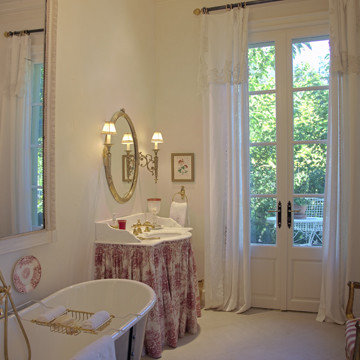
Klassisches Badezimmer En Suite mit Löwenfuß-Badewanne, Duschbadewanne, weißen Fliesen, weißer Wandfarbe und Wandwaschbecken in San Francisco

Mittelgroßes Modernes Duschbad mit flächenbündigen Schrankfronten, dunklen Holzschränken, Wandtoilette, grauen Fliesen, Porzellanfliesen, grauer Wandfarbe, Porzellan-Bodenfliesen, Mineralwerkstoff-Waschtisch, grauem Boden, Duschvorhang-Duschabtrennung, weißer Waschtischplatte, Einzelwaschbecken, eingelassener Decke, vertäfelten Wänden, schwebendem Waschtisch, bodengleicher Dusche und Wandwaschbecken in Sonstige
Badezimmer mit Wandwaschbecken Ideen und Design
1